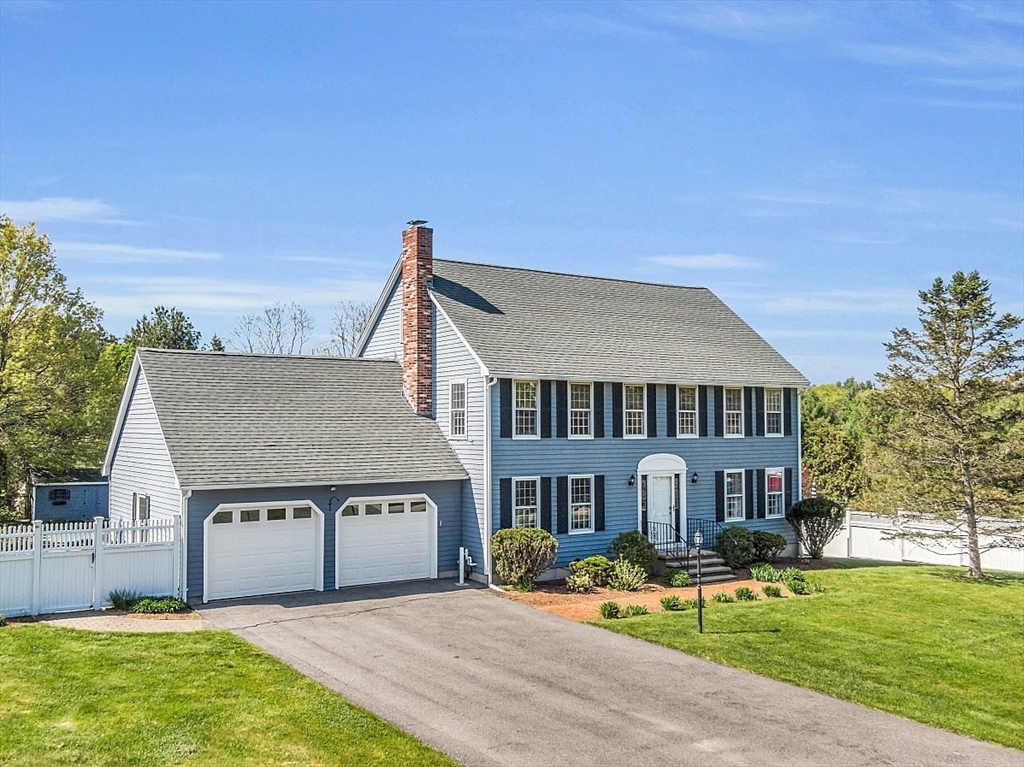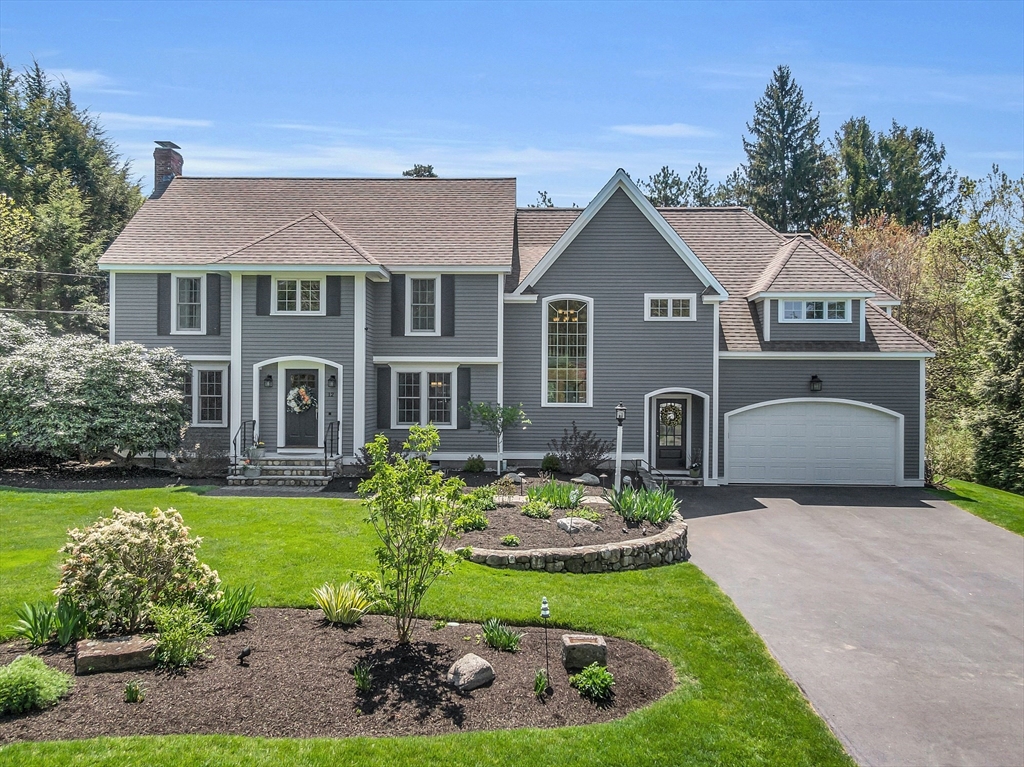Home
Single Family
Condo
Multi-Family
Land
Commercial/Industrial
Mobile Home
Rental
All
Showing Open Houses -
Show All Listings
Click Photo or Home Details link to access date and time of open house.

42 photo(s)

|
Andover, MA 01810
|
New
List Price
$1,050,000
MLS #
73239550
- Single Family
|
| Rooms |
9 |
Full Baths |
2 |
Style |
Colonial |
Garage Spaces |
2 |
GLA |
3,103SF |
Basement |
Yes |
| Bedrooms |
4 |
Half Baths |
1 |
Type |
Detached |
Water Front |
No |
Lot Size |
31,625SF |
Fireplaces |
1 |
Classic Andover Colonial on cul-de-sac in the South/West School district. This well-maintained home
features a fabulous floor plan w/ hardwood floors throughout. You'll find formal living & dining
rms, an eat in kitchen w/ granite countertops, SS appliances & family rm w/ wood stove. The main
level also includes half bath & laundry room. Upstairs there are 4 spacious bdrms w/ ample closet
space, 2 updated baths & walk-up attic for storage or possible expansion. The primary suite is
nicely sized w/ walk-in closet & full bath. The LL is walkout and features a large playroom/game
room plus a home office w/ built-in desk & cabinets! Outside you'll find an expansive rear deck, an
in-ground heated pool, patio, storage shed plus private yard for outdoor enjoyment. Add�l features:
upgraded electric to 200 amps, new HWH, newer pool heater, front & back irrigation system & 2 car
attached garage. Close to commuter train/commute routes and downtown Andover makes this a fabulous
buying opportunity!
Listing Office: RE/MAX Partners, Listing Agent: The Carroll Group
View Map

|
|

42 photo(s)

|
Andover, MA 01810
|
New
List Price
$1,449,900
MLS #
73239495
- Single Family
|
| Rooms |
11 |
Full Baths |
3 |
Style |
Colonial |
Garage Spaces |
2 |
GLA |
3,422SF |
Basement |
Yes |
| Bedrooms |
5 |
Half Baths |
1 |
Type |
Detached |
Water Front |
No |
Lot Size |
31,755SF |
Fireplaces |
2 |
Turnkey custom-built home in sought after neighborhood on a fabulous private lot. This home
completely renovated in 2010 offers an open floor plan w/ detailed woodwork/molding throughout.
Gourmet kitchen w/ granite countertops, upscale appliances, center island w/ baker cart plus cherry
cabinetry. Adjacent you have formal living & dining rms plus a front to back family rm w/ access to
rear patio. Updated half bath, mud rm w/built-ins & laundry complete the 1st floor. Upstairs you�ll
find 5 spacious bdrms w/ hrdwd flrs, ample closets & 3 fully updated baths. The primary bdrm suite
includes full bath w/ dual sinks, walk in tiled shower & soaking tub & a 2nd bdrm suite w/
fireplace, full bath, & private home office. Add�l features: screen porch, whole house generator,
2.5 car garage, updated utilities plus a professionally landscaped yard w/ specimen plantings
throughout. Incredible opportunity to own a quality built home close to Sanborn Elementary, Indian
Ridge CC and commuter routes.
Listing Office: RE/MAX Partners, Listing Agent: The Carroll Group
View Map

|
|
Showing 2 listings
|