Home
Single Family
Condo
Multi-Family
Land
Commercial/Industrial
Mobile Home
Rental
All
Show Open Houses Only
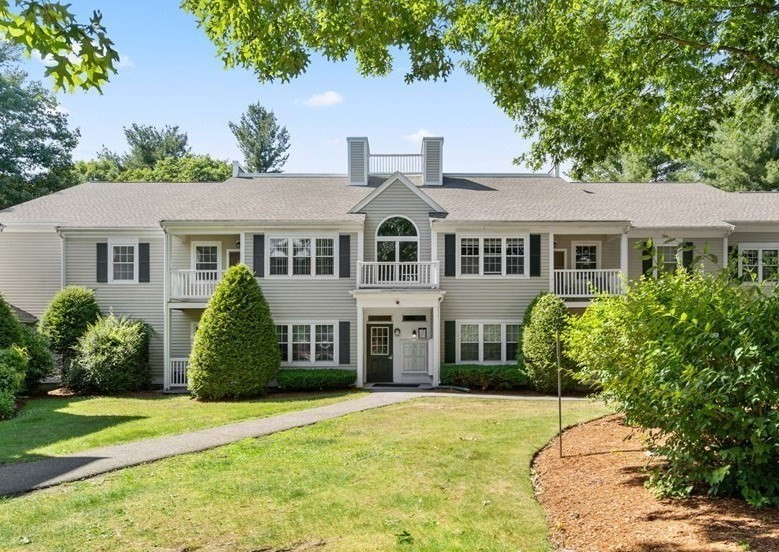
29 photo(s)

|
Andover, MA 01810-1230
|
Under Agreement
List Price
$494,900
MLS #
73460140
- Condo
|
| Rooms |
5 |
Full Baths |
2 |
Style |
Garden |
Garage Spaces |
0 |
GLA |
1,163SF |
Basement |
No |
| Bedrooms |
3 |
Half Baths |
0 |
Type |
Condominium |
Water Front |
No |
Lot Size |
0SF |
Fireplaces |
1 |
| Condo Fee |
$456 |
Community/Condominium
Brookside At Andover
|
Well maintained 3 bed, 2 bath corner unit on the top floor of the sought-after Brookside at Andover
community. Ideally positioned in the High Plain/Wood Hill school district and just minutes to I-93,
this home offers exceptional convenience for commuting to Boston or shopping in NH. The unit is
steps from the clubhouse, playground, tennis & basketball courts, adding to its family-friendly
appeal. Inside, an inviting open-concept layout includes spacious living rm w/ vaulted ceiling,
fireplace, and access to private patio. The kitchen includes granite counters, SS appliances and a
center island perfect for casual dining. A well-proportioned dining area accommodates more formal
gatherings w/ ease. Add’l highlights include newer HVAC, in-unit laundry, 2 deeded parking spaces
plus access to community amenities such as in-ground pool, exercise room, and movie room—offering
comfort, recreation, and convenience in a prime Andover location close to downtown shops, library,
restaurants, & more!
Listing Office: RE/MAX Partners, Listing Agent: The Carroll Group
View Map

|
|
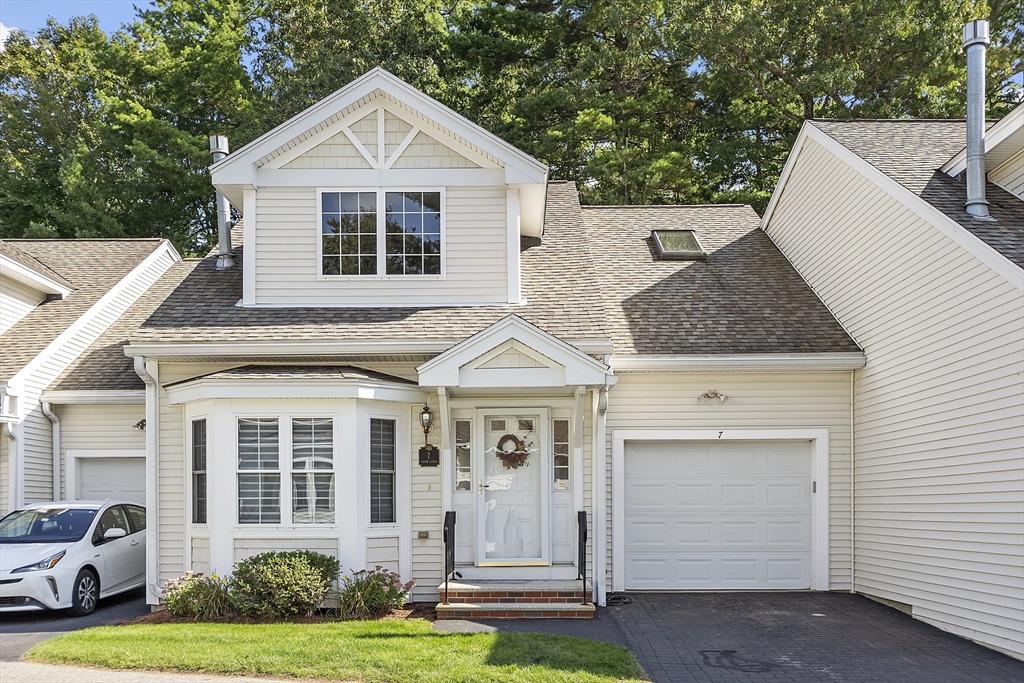
41 photo(s)
|
Haverhill, MA 01830
|
New
List Price
$519,900
MLS #
73480438
- Condo
|
| Rooms |
8 |
Full Baths |
3 |
Style |
Townhouse |
Garage Spaces |
1 |
GLA |
2,492SF |
Basement |
Yes |
| Bedrooms |
2 |
Half Baths |
1 |
Type |
Condominium |
Water Front |
No |
Lot Size |
13,504SF |
Fireplaces |
1 |
| Condo Fee |
$546 |
Community/Condominium
The Fairways
|
Welcome to The Fairways, a sought-after 55+ community. Perfectly sited beside Haverhill Country
Club, this townhouse-style condo blends timeless appeal with modern updates. The spacious open floor
plan features 2 bedrooms and 3.5 baths, including a first-floor primary suite designed as a private
retreat. The main level offers seamless living with a well-appointed kitchen with slider access to
private deck, dining area, and inviting 2 story living room with fireplace, all with hardwood
floors. Upstairs you’ll find a second bedroom ensuite, a versatile loft/family room, plus a home
office. The finished lower level expands your living options with a playroom/game room, complete
with a third full bath. Additional highlights include central air, a one-car attached garage,
abundant storage, and a prime location just minutes to NH shopping and commuter routes. Residents
enjoy resort-style amenities including a pool, tennis court, Putting green, clubhouse, and
more!
Listing Office: RE/MAX Partners, Listing Agent: The Carroll Group
View Map

|
|
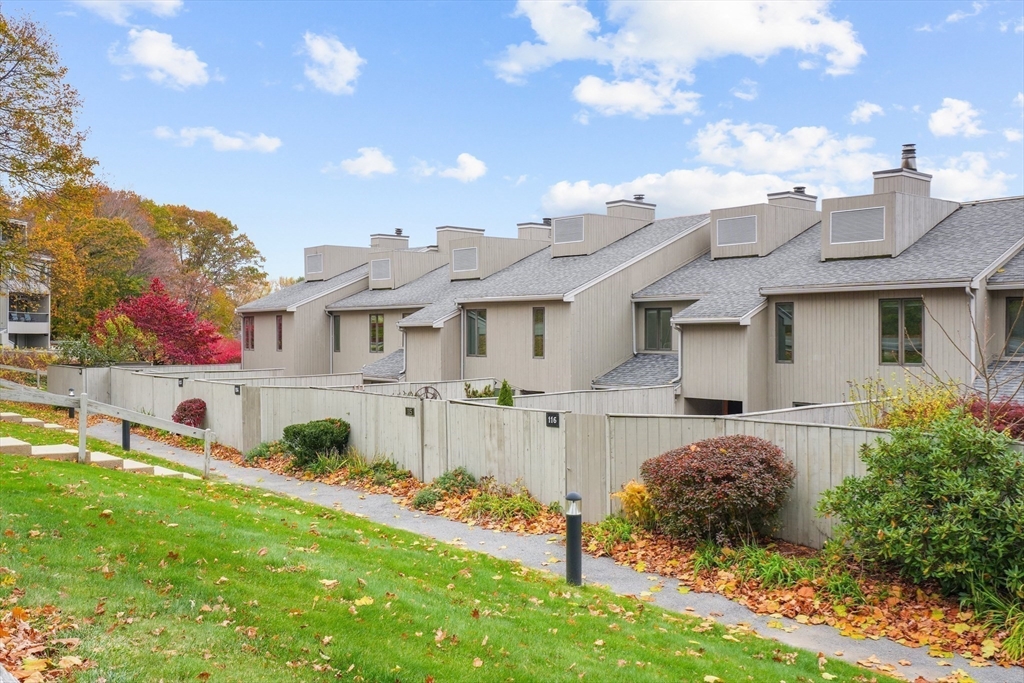
33 photo(s)
|
North Andover, MA 01845
|
Contingent
List Price
$629,900
MLS #
73454685
- Condo
|
| Rooms |
7 |
Full Baths |
3 |
Style |
Townhouse |
Garage Spaces |
1 |
GLA |
2,105SF |
Basement |
Yes |
| Bedrooms |
3 |
Half Baths |
1 |
Type |
Condominium |
Water Front |
Yes |
Lot Size |
3,210SF |
Fireplaces |
1 |
| Condo Fee |
$700 |
Community/Condominium
Mill Pond
|
DESIGNERS own 3-bed/3.5-bath unit available at sought-after Mill Pond. Better than new, this fully
renovated unit boasts 4 finished levels, features amazing views, and has impeccable attention to
detail. Beautiful newly renovated kitchen that opens to a sophisticated living room with a
fireplace and slider to a private balcony with tranquil views. Dining room overlooking private
courtyard with flower garden and plenty of space for outdoor entertaining. Upstairs you'll find a
gorgeous primary suite, with a new bath and ample closet space. 2nd bedroom, full bath, and laundry
complete the second floor. Bonus loft on the 3rd floor with huge picture windows that allow the
natural sunlight to pour in. The lower level has an additional bedroom or flex space with yet
another new bath with radiant heat. Finally, don't forget about the new clubhouse and pool. Don't
miss this special property!
Listing Office: RE/MAX Partners, Listing Agent: Krystal Solimine
View Map

|
|
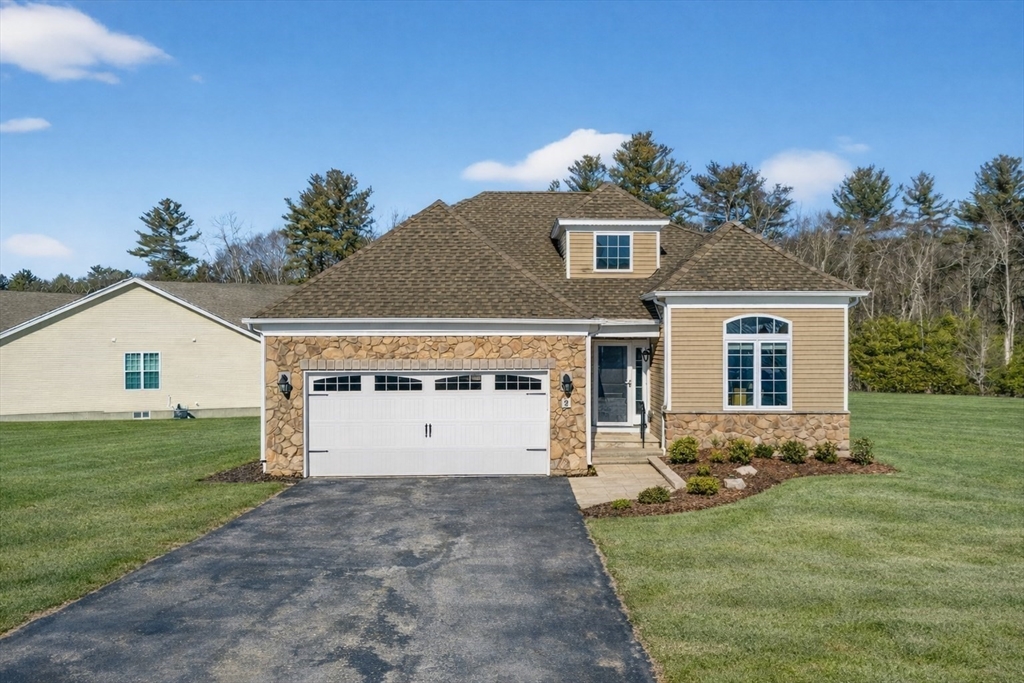
31 photo(s)

|
Methuen, MA 01844
|
Contingent
List Price
$799,900
MLS #
73475007
- Condo
|
| Rooms |
6 |
Full Baths |
2 |
Style |
Detached |
Garage Spaces |
2 |
GLA |
1,826SF |
Basement |
Yes |
| Bedrooms |
2 |
Half Baths |
0 |
Type |
Condominium |
Water Front |
No |
Lot Size |
0SF |
Fireplaces |
1 |
| Condo Fee |
$781 |
Community/Condominium
Regency At Emerald Pines
|
Sun-filled home in sought-after Regency at Emerald Pines, an active 55+ Community with a 5,800 sq.
ft. clubhouse, fitness center, heated in-ground pool, tennis & bocce courts, putting green,
gardening and more! This home lives like a single-family without the exterior maintenance. Features
include one-level living, 10’ ceilings, private home office, spacious kitchen with granite counters,
SS appliances and breakfast bar that opens to a fireplaced living room. The primary suite includes a
custom closet and large bath with walk-in shower. Second bedroom is ideal for guests. Covered front
porch, 2-car attached garage, spacious backyard, and full unfinished basement offer added
flexibility. Only 2 steps from the street into the home. Close to routes 495 & 93 and just minutes
to Merrimack Golf course. Wonderful opportunity for the downsizer seeking comfort, convenience &
amenities in a beautifully maintained setting.
Listing Office: RE/MAX Partners, Listing Agent: The Carroll Group
View Map

|
|
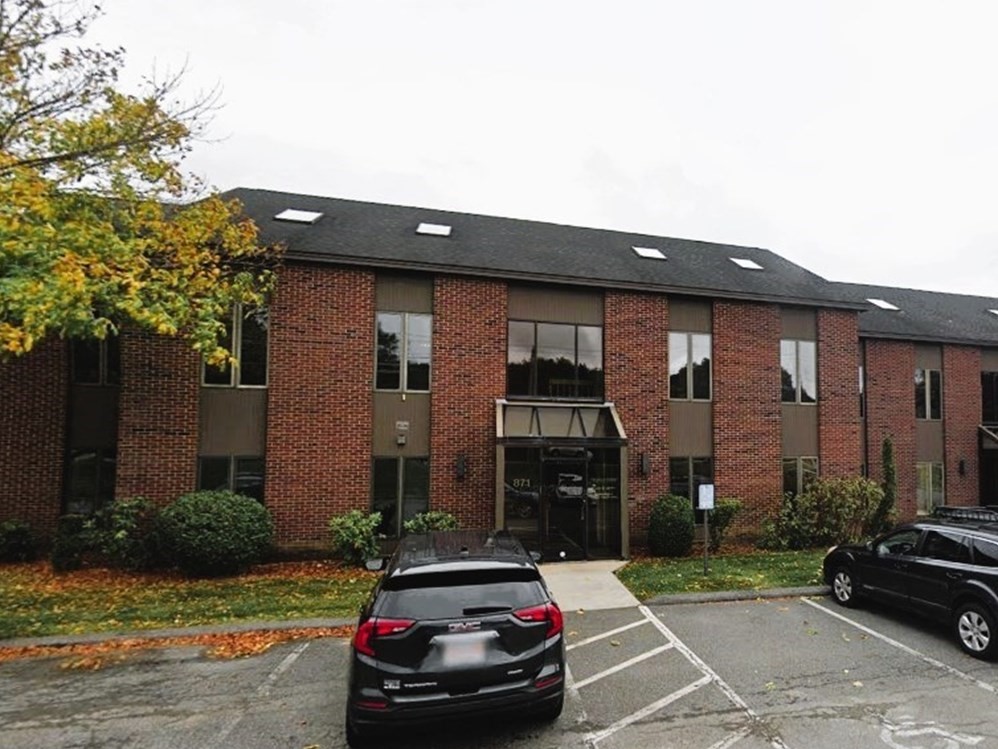
14 photo(s)
|
North Andover, MA 01845-6105
|
Active
List Price
$199,900
MLS #
73467941
- Commercial/Industrial
|
| Type |
Commercial Sale |
# Units |
1 |
Lot Size |
0SF |
| Sq. Ft. |
1,100 |
Water Front |
No |
|
Well located office space on busy route 114 in the desirable Willows Office Park. Convenient to
Routes 495, 93, 128 and 95, this first floor office space with 1,100 sf includes 2 separate offices,
reception area, separate his and her bathrooms plus a kitchenette. Ample open parking for staff and
visitors. Low condo fee and a well maintained complex with and attractive grounds.
Listing Office: RE/MAX Partners, Listing Agent: The Carroll Group
View Map

|
|
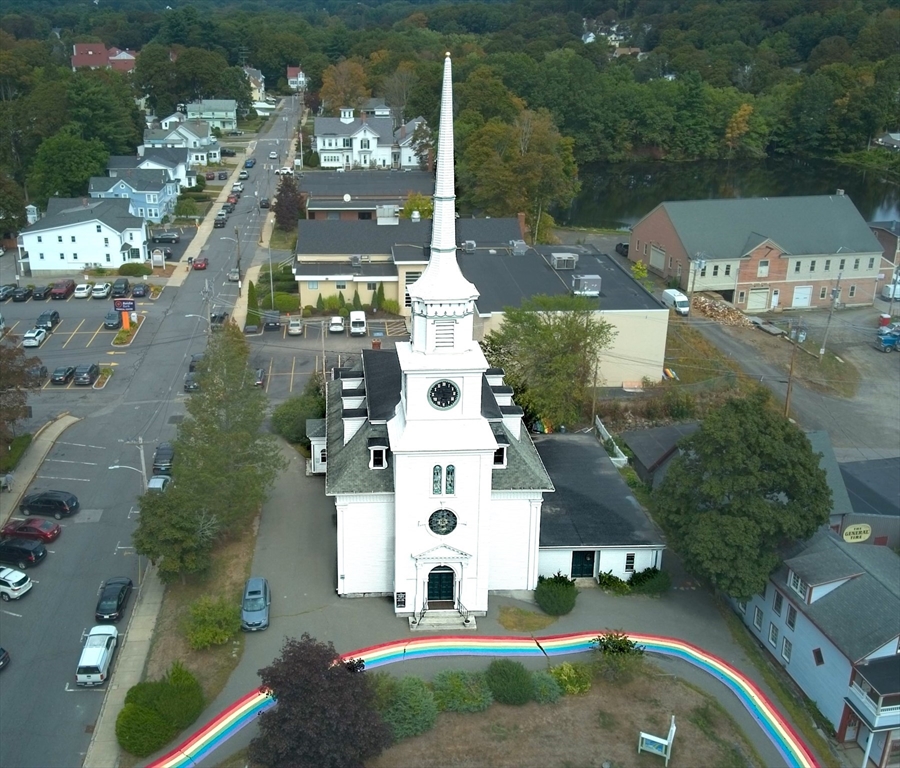
23 photo(s)

|
Hudson, MA 01749
|
Under Agreement
List Price
$795,000
MLS #
73433459
- Commercial/Industrial
|
| Type |
Commercial Sale |
# Units |
1 |
Lot Size |
22,216SF |
| Sq. Ft. |
15,786 |
Water Front |
No |
|
Consider the possibilities for this magnificent building in the center of thriving Hudson since
1861. The care invested by the current congregation is instantly visible. Freshly painted and
reroofed, the exterior shines with decorative touches. Stain glass windows all in great shape.
Hardwood floors in lovely condition. High ceilings throughout. Home to a breathtaking pipe organ.
The sanctuary seats over 300. Kitchen and pantry. Two chair lifts making the space more accessible.
Host to Mark Twain, Frederick Douglass, and Ralph Waldo Emerson. The Town of Hudson was founded here
in Union Hall. Today Union Hall offers a stage and open space for many informal occasions. The third
floor, above the sanctuary was used by the Masons, and was the Oddfellows Hall. 80 Main is in the
Hudson Historic District. The classroom addition, built in 1964, expanded the heated space with five
generous rooms. Zoned commercially and priced affordably this is worth investigating.
Listing Office: RE/MAX Partners, Listing Agent: The Carroll Group
View Map

|
|
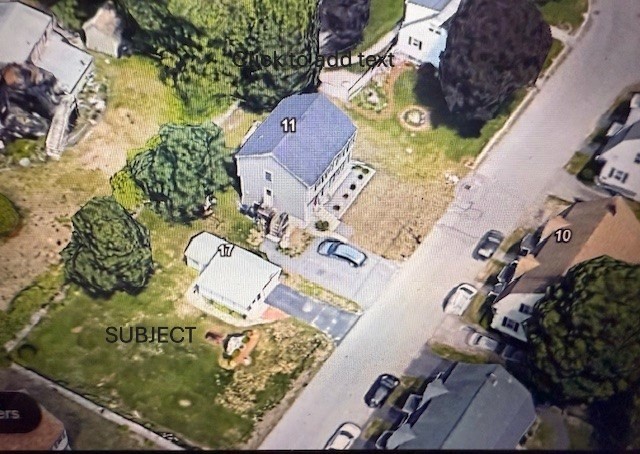
2 photo(s)
|
Dracut, MA 01826
|
Under Agreement
List Price
$199,900
MLS #
73397628
- Land
|
| Type |
Residential |
# Lots |
0 |
Lot Size |
5,700SF |
| Zoning |
res-1 |
Water Front |
No |
|
|
LOT FOR SALE in an established neighborhood. Level lot with a one car garage and driveway. Near
schools, shopping and public transportation. Buyers and Buyer's Agents to do their own due
diligence. Buyers responsible for any/all necessary permits and approvals.
Listing Office: LAER Realty Partners, Listing Agent: Debbie Forgione
View Map

|
|
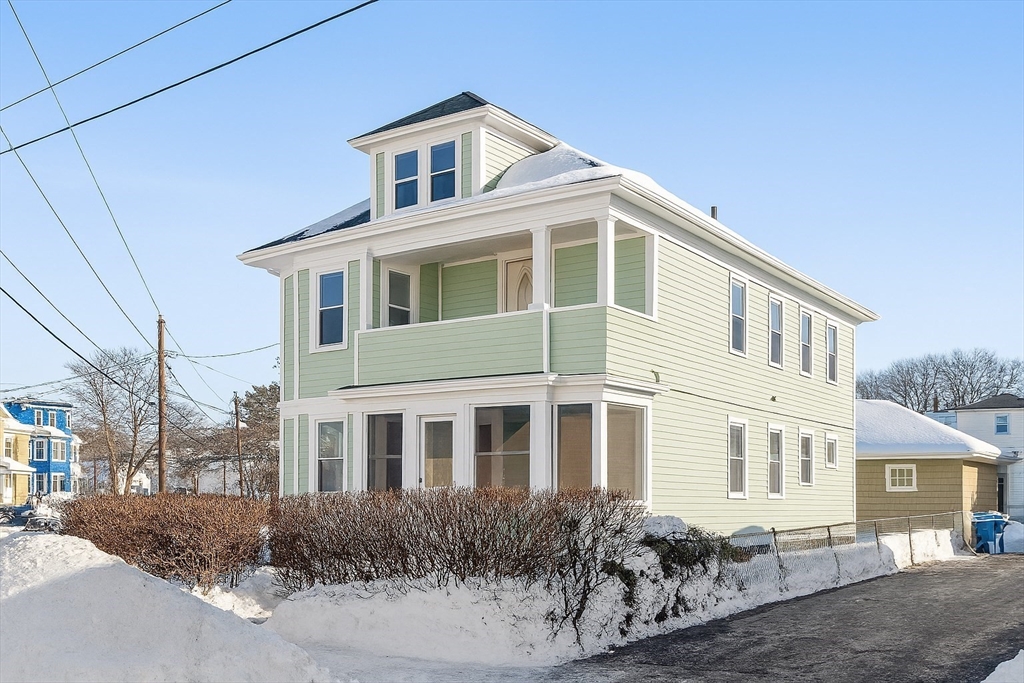
33 photo(s)
|
Lawrence, MA 01841
|
Under Agreement
List Price
$729,900
MLS #
73474257
- Multi-Family
|
| # Units |
2 |
Rooms |
10 |
Type |
2 Family |
Garage Spaces |
2 |
GLA |
2,244SF |
| Heat Units |
0 |
Bedrooms |
4 |
Lead Paint |
Unknown |
Parking Spaces |
7 |
Lot Size |
7,015SF |
Location, location—attention buyers! Attractive two-family home located on desirable Prospect Hill
featuring a total of 10 rooms, 4 bedrooms, and 2 full baths. Each unit offers a large eat-in kitchen
with refrigerator and stove, new carpeting, and a bright living room/dining room combo. Additional
highlights include a bonus space, a 2-car garage, and ample off-street parking. Plus, there’s a huge
unfinished third floor with excellent potential for a third unit or additional storage. A great
opportunity in a prime location!
Listing Office: RE/MAX Partners, Listing Agent: Paul Annaloro
View Map

|
|
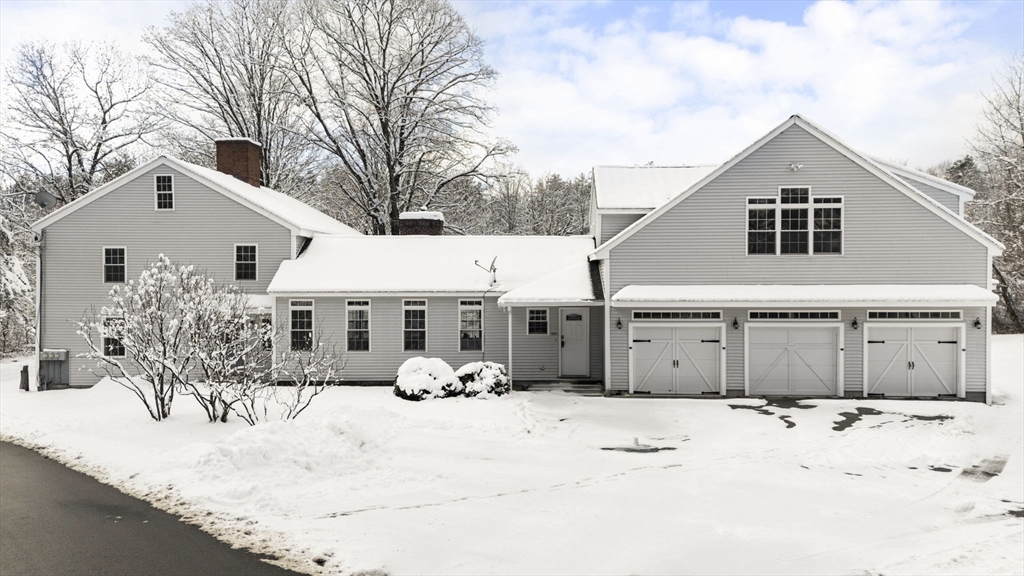
42 photo(s)
|
Hollis, NH 03049
|
Active
List Price
$1,049,900
MLS #
73471139
- Multi-Family
|
| # Units |
3 |
Rooms |
14 |
Type |
3 Family |
Garage Spaces |
5 |
GLA |
5,871SF |
| Heat Units |
0 |
Bedrooms |
9 |
Lead Paint |
Unknown |
Parking Spaces |
13 |
Lot Size |
2.03A |
Unique opportunity to own both a residence and an income-producing investment in this
well-maintained 3-Family property set on a beautifully landscaped lot in Hollis. The expansive
backyard offers exceptional outdoor living w/ a man-made pond, mature plantings, and space to relax
or entertain. Parking is abundant w/ a 3-car garage attached plus a separate 2-car detached garage.
The main residence features 4 beds and 3 full baths, offering generous living space and flexibility
for today’s lifestyles. The two add’l dwellings each include 2 beds and a full bath, making them
ideal for rental income, extended family, or guests. All units are equipped w/ fully appliance
kitchens as well as in-unit washer and dryer. A finished, walk-out LL w/ bdrm & full bath provides
even more versatility—perfect for a game rm, in-law suite, guest quarters, or add’l living space.
Thoughtfully designed property, w/ privacy, functionality, and strong investment potential in a
sought-after Southern NH setting.
Listing Office: RE/MAX Partners, Listing Agent: The Carroll Group
View Map

|
|
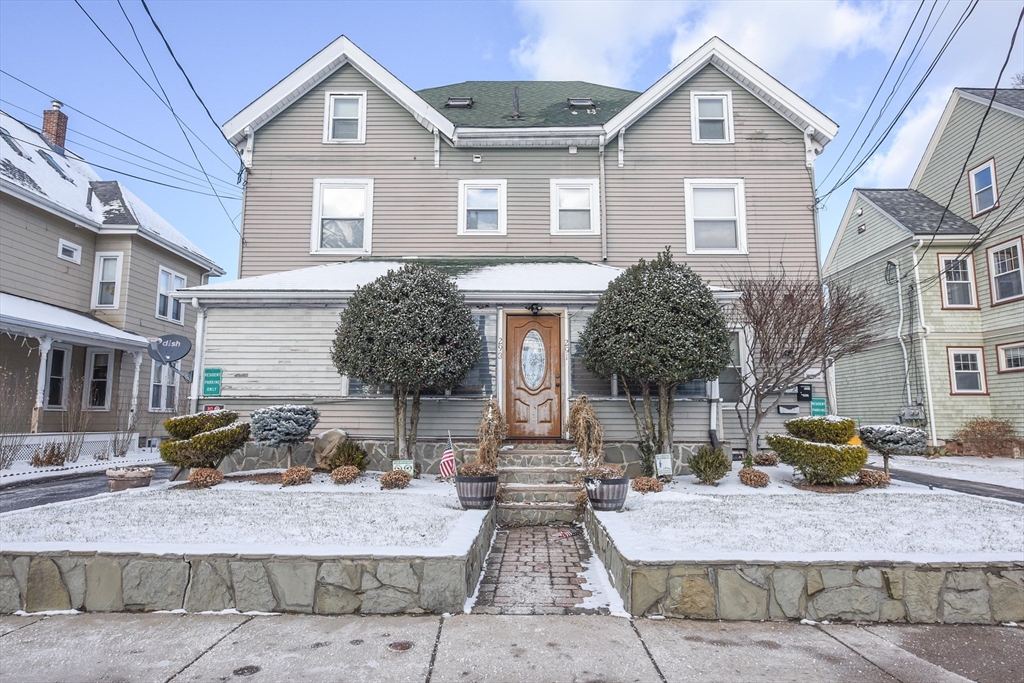
22 photo(s)
|
Waltham, MA 02451
|
Under Agreement
List Price
$1,200,000
MLS #
73465129
- Multi-Family
|
| # Units |
4 |
Rooms |
14 |
Type |
4 Family |
Garage Spaces |
0 |
GLA |
3,343SF |
| Heat Units |
0 |
Bedrooms |
6 |
Lead Paint |
Unknown |
Parking Spaces |
7 |
Lot Size |
6,238SF |
RARE WALTHAM 4 FAMILY WITH CURB APPEAL! This four family has been well maintained and well cared
for. Located in a desirable neighborhood, there's been numerous updates throughout the years
including but not limited to the roof, gutters and sidings. There is parking for 5 cars plus Two
Driveways. The basement is partially finished with separate walkout. The manicure lawn and plants
accentuate its curb appeal and exemplifies pride of ownership. Two oil heating systems 2005, Tenants
pay their own electric and gas for cooking. Current TAW tenants with lower rents offer flexibility
for new management strategies. Tenant Appeal: Close to local attractions, Walk to Public
Transportation, and major highways, Bus, Commuter Rail, Shops and Restaurants, Near Routes
95/128/117/20 and Mass Pike.
Listing Office: RE/MAX Partners, Listing Agent: James Pham
View Map

|
|
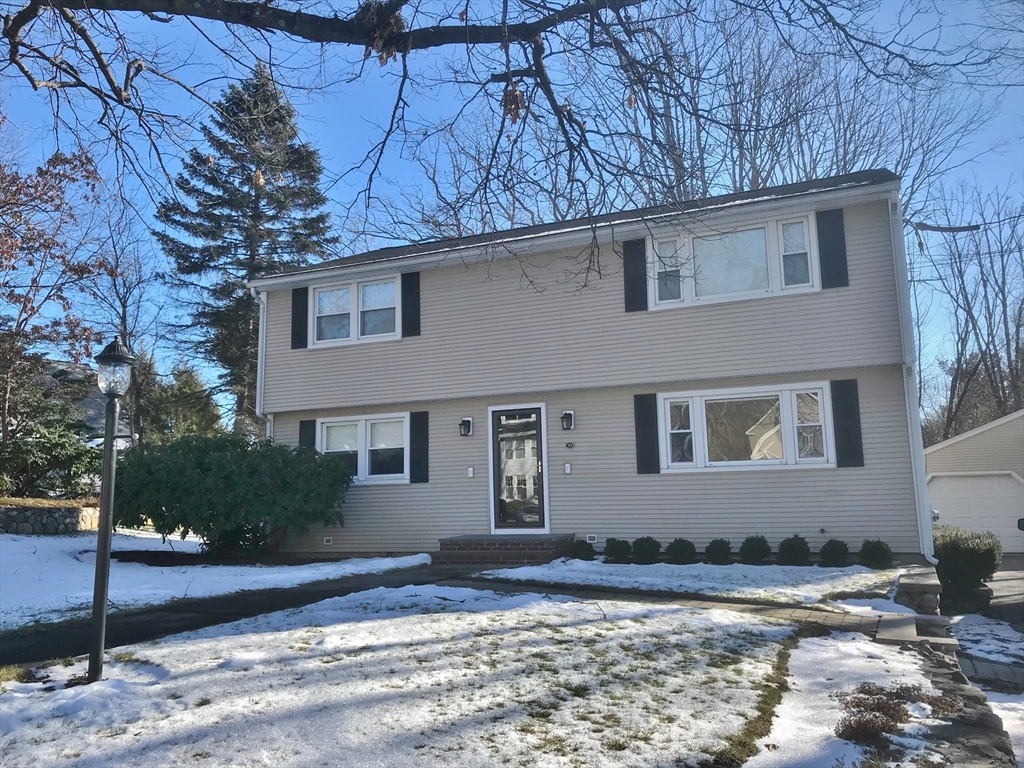
21 photo(s)
|
Andover, MA 01810
|
Active
List Price
$2,700
MLS #
73321537
- Rental
|
| Rooms |
5 |
Full Baths |
1 |
Style |
|
Garage Spaces |
0 |
GLA |
1,146SF |
Basement |
Yes |
| Bedrooms |
2 |
Half Baths |
0 |
Type |
Apartment |
Water Front |
No |
Lot Size |
|
Fireplaces |
0 |
Bright, immaculate 1st floor apartment in a super convenient location giving easy access to
highways, public transportation, shopping and downtown. Relatively new hardwood flooring in the
living room. A newer stainless steel range, microwave, and refrigerator are already there, and a new
SS dishwasher will be installed. Laundry closet with stackable washer/dryer is in a closet next to
the bathroom. There is also a linen closet, a guest closet and storage closet in the hallway leading
to the 2 bedrooms. The heated sunroom space is private for 1st floor tenant & gives access to the
back yard. Fairly new gas boiler is extremely efficient. Seller will supply A/C units. Landscaping &
snow removal is provided by landlord. Tenant pays for gas, electric & cable. Landlord is looking for
good credit rating (700 +) & references. Minimum $70k income needed. No pets.
Listing Office: RE/MAX Partners, Listing Agent: Richard Coco
View Map

|
|
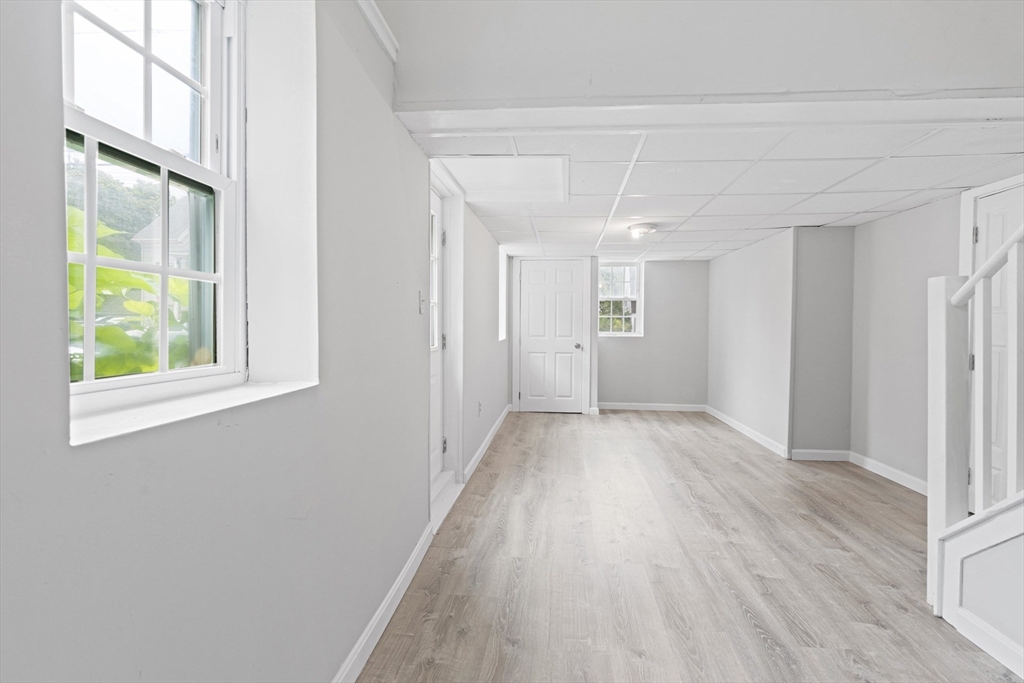
34 photo(s)
|
Andover, MA 01810
|
Active
List Price
$2,900
MLS #
73469802
- Rental
|
| Rooms |
5 |
Full Baths |
1 |
Style |
|
Garage Spaces |
0 |
GLA |
1,424SF |
Basement |
Yes |
| Bedrooms |
2 |
Half Baths |
0 |
Type |
Apartment |
Water Front |
No |
Lot Size |
|
Fireplaces |
0 |
Desirable 2 bedroom RENTAL located in DOWNTOWN Andover - fully renovated! Close to shops, schools,
library, restaurants and commuter rail. Large bedrooms, full basement with washer/dryer hookups. Gas
heat and hot water. Easy living in an incredibly convenient location! Off street tandem parking.
Available March 1, 2026.
Listing Office: RE/MAX Partners, Listing Agent: The Carroll Group
View Map

|
|

34 photo(s)
|
North Andover, MA 01845
|
Active
List Price
$3,100
MLS #
73469286
- Rental
|
| Rooms |
6 |
Full Baths |
1 |
Style |
|
Garage Spaces |
0 |
GLA |
1,350SF |
Basement |
Yes |
| Bedrooms |
3 |
Half Baths |
1 |
Type |
Attached (Townhouse/Rowhouse/Dup |
Water Front |
No |
Lot Size |
|
Fireplaces |
0 |
Nestled at 124 Chadwick, North Andover, MA, this residence offers a welcoming opportunity within a
sought-after community. This Townhouse presents a canvas for comfortable living. Three bedrooms
offer a flexible layout, easily adapting to your evolving lifestyle needs. The square footage of the
living area extends to 1350, promoting a sense of spaciousness and relaxation. With a design that
offers both a full bathroom and a half bathroom, this home is equipped for efficiency and
convenience. Updates include Newer kitchen new windows new stainless steal appliances and gleaming
hardwood floors through-out and all new fixtures this residence combines established charm with ease
of access. Nice back yard with off street parking
Listing Office: RE/MAX Partners, Listing Agent: Paul Annaloro
View Map

|
|
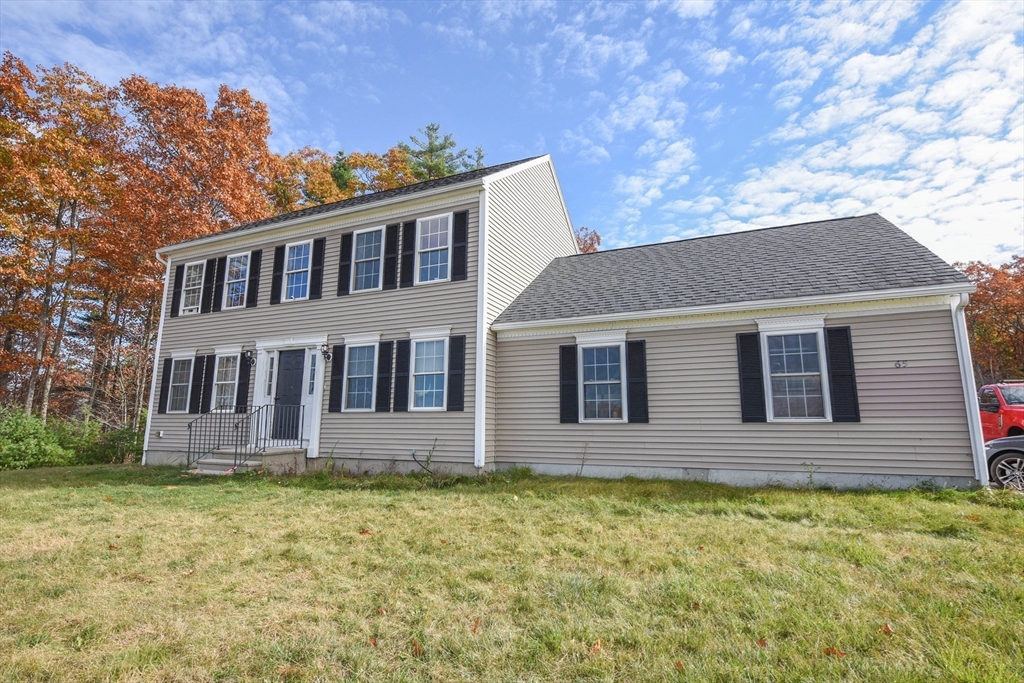
20 photo(s)
|
Templeton, MA 01468
|
Under Agreement
List Price
$300,000
MLS #
73455683
- Single Family
|
| Rooms |
6 |
Full Baths |
2 |
Style |
Colonial |
Garage Spaces |
2 |
GLA |
1,536SF |
Basement |
Yes |
| Bedrooms |
3 |
Half Baths |
1 |
Type |
Detached |
Water Front |
No |
Lot Size |
1.11A |
Fireplaces |
0 |
This is a SHORT SALE attempt. Property is Sold "as is", "as seen", "where is". Seller/Agent make no
warranties or representations.PROPERTY MAY NOT QUALIFY FOR MOST FINANCING DUE TO BROKEN FURNACE.
Templetons most desirable neighborhood. This home offers 1536 Sq/ft of living space, 2.5 baths with
a master bath and first floor laundry, all baths are tiled. Custom cabinets in kitchen with tile
flooring, and Granite Counter Tops, sliders to deck overlooking large back yard. Hardwood in the
Dining Room. Large Master Bedroom with walk in closet. Oversized side entry attached garage, paved
driveway, public water and sewer. Home needs TLC. A pellet stove as a main source of heat. The
original heating system not functioning and needs replacement.
Listing Office: RE/MAX Partners, Listing Agent: James Pham
View Map

|
|
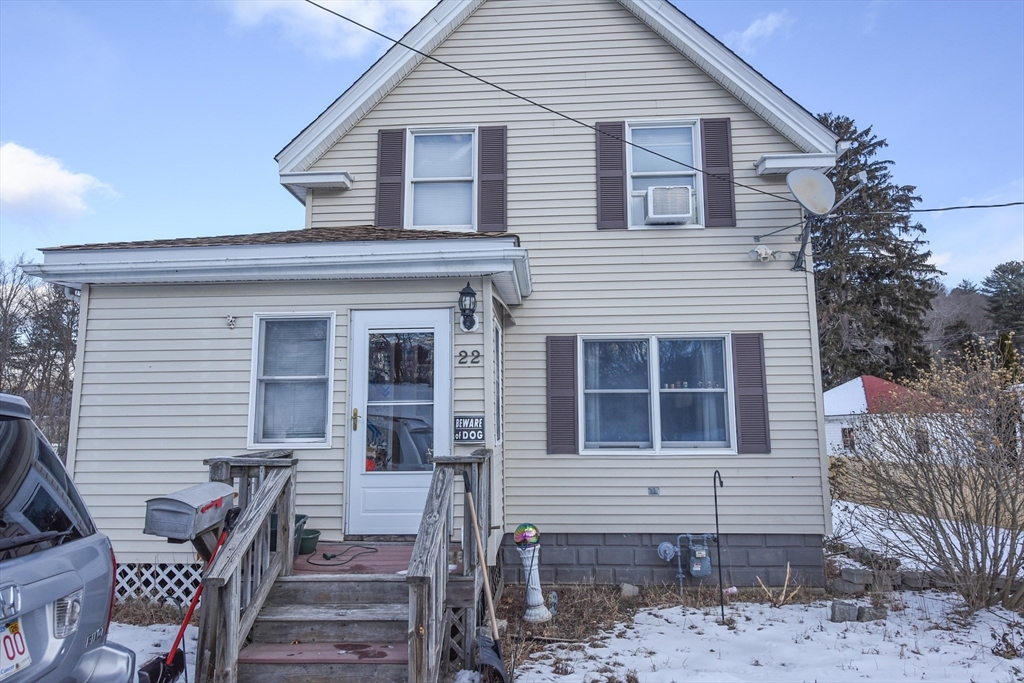
26 photo(s)
|
Groveland, MA 01834
|
Under Agreement
List Price
$410,000
MLS #
73465132
- Single Family
|
| Rooms |
6 |
Full Baths |
1 |
Style |
Bungalow,
Other (See
Remarks) |
Garage Spaces |
0 |
GLA |
975SF |
Basement |
Yes |
| Bedrooms |
3 |
Half Baths |
0 |
Type |
Detached |
Water Front |
No |
Lot Size |
13,360SF |
Fireplaces |
0 |
Discover this delightful, charming, warm and inviting home. Whether you are looking to down size or
starting a new family this home is worth a look. The heart of the home features a light-drenched
living room with large windows. The well-appointed kitchen boasts cabinetry, ample counter space &
modern appliances. Outside, your private oasis awaits. A large deck overlooks the large backyard,
perfect for summer barbecues or simply relaxing. This home needs TLC. Come add your personal touches
to this home and make it your own!
Listing Office: RE/MAX Partners, Listing Agent: James Pham
View Map

|
|
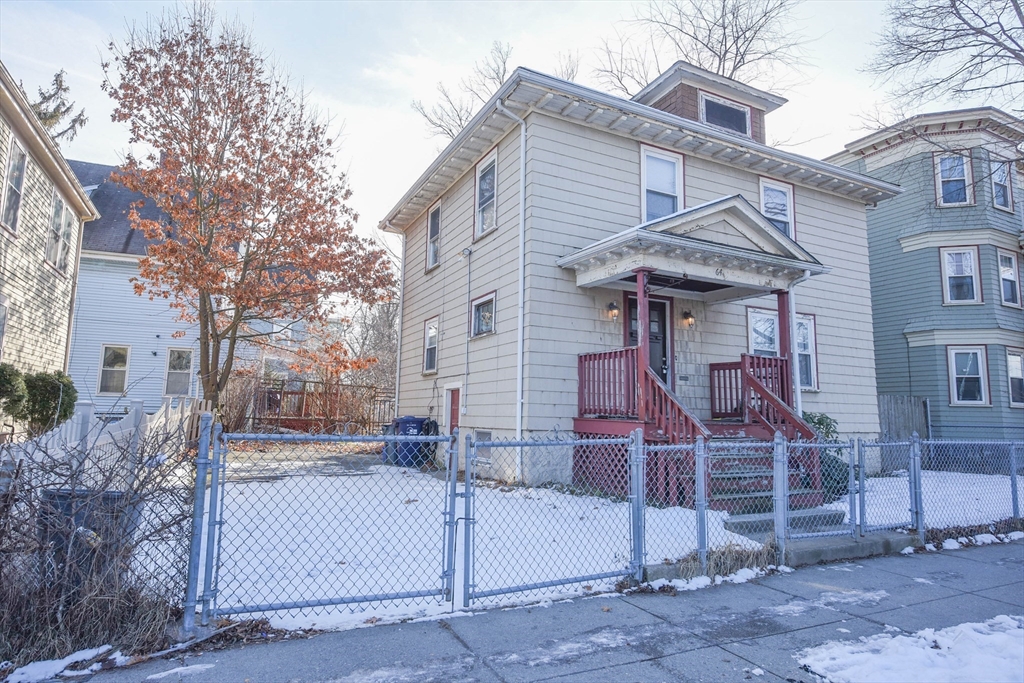
12 photo(s)
|
Boston, MA 02124
(Dorchester Center)
|
Contingent
List Price
$475,000
MLS #
73473168
- Single Family
|
| Rooms |
7 |
Full Baths |
1 |
Style |
Colonial |
Garage Spaces |
0 |
GLA |
1,530SF |
Basement |
Yes |
| Bedrooms |
4 |
Half Baths |
0 |
Type |
Detached |
Water Front |
No |
Lot Size |
2,402SF |
Fireplaces |
0 |
~~OPEN HOUSE 2/14 12-1:30 PM~~ An opportunity like this doesn't come often. This home features 8
rooms, 4 bedrooms and 1 full bath. With a thoughtful and efficient layout, the first level welcomes
you with a living room, kitchen and dining area features hardwood floors and plenty of natural
light. Back deck off the kitchen is perfect for summertime bbqs and sunset soirées. Enjoy the
benefits of having entire basement space for your own storage purposes. With private off street
parking, the space and location cannot be beat. Minutes to Ashmont T, gourmet coffeehouses and chic
boutique restaurants! Bring our creative tool-belt and make this diamond in the rough SHINE!
Listing Office: RE/MAX Partners, Listing Agent: James Pham
View Map

|
|
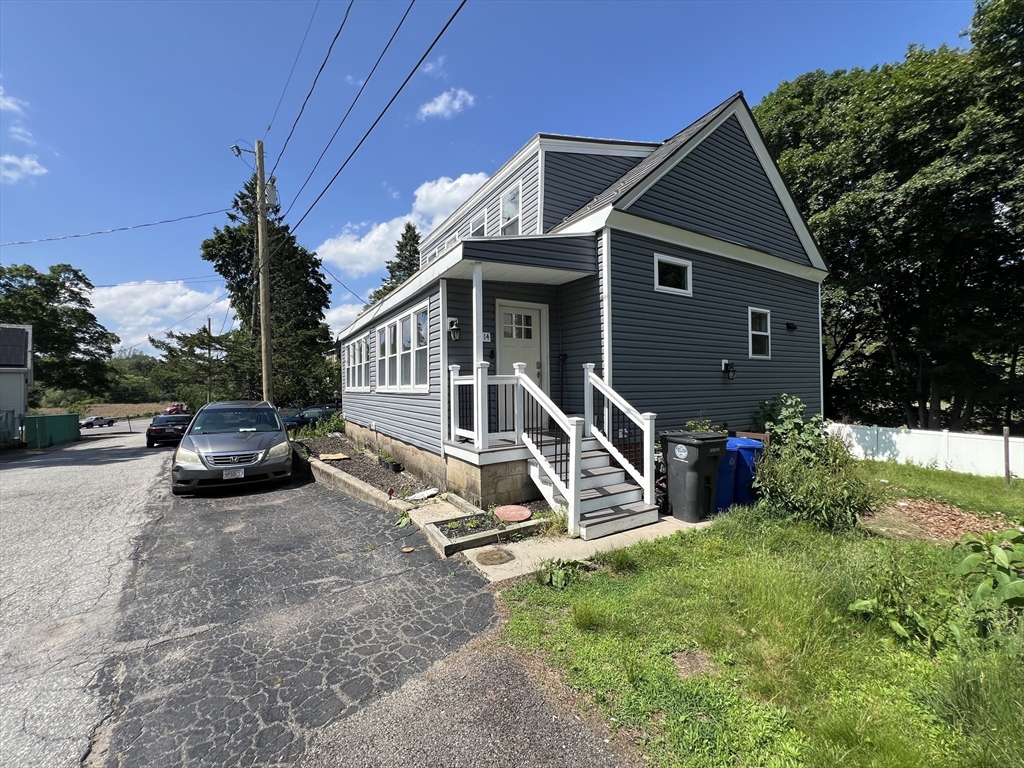
27 photo(s)
|
Haverhill, MA 01835-8329
|
Under Agreement
List Price
$525,000
MLS #
73394546
- Single Family
|
| Rooms |
7 |
Full Baths |
2 |
Style |
Other (See
Remarks) |
Garage Spaces |
0 |
GLA |
1,738SF |
Basement |
Yes |
| Bedrooms |
3 |
Half Baths |
0 |
Type |
Detached |
Water Front |
No |
Lot Size |
9,553SF |
Fireplaces |
0 |
Welcome to this charming 3-bedroom, 2-bath single family home in Haverhill, MA! Step inside to find
beautifully refinished hardwood floors that flow throughout the main level, complemented by a bright
and airy layout. The updated kitchen features stainless steel appliances and ample cabinet space.
Downstairs, enjoy the added versatility of two finished bonus rooms in the basement—perfect for a
home office, gym, or playroom. The home also boasts updated vinyl windows, a durable metal roof, and
an enclosed front porch filled with natural light from an abundance of windows. Outside, you'll find
a fully fenced-in backyard ideal for entertaining, gardening, or pets. Conveniently located near
local amenities and commuter routes, this home offers comfort, space, and modern updates all in
one.
Listing Office: Elia Realty Group, Inc, Listing Agent: Emmanuel Garcia
View Map

|
|
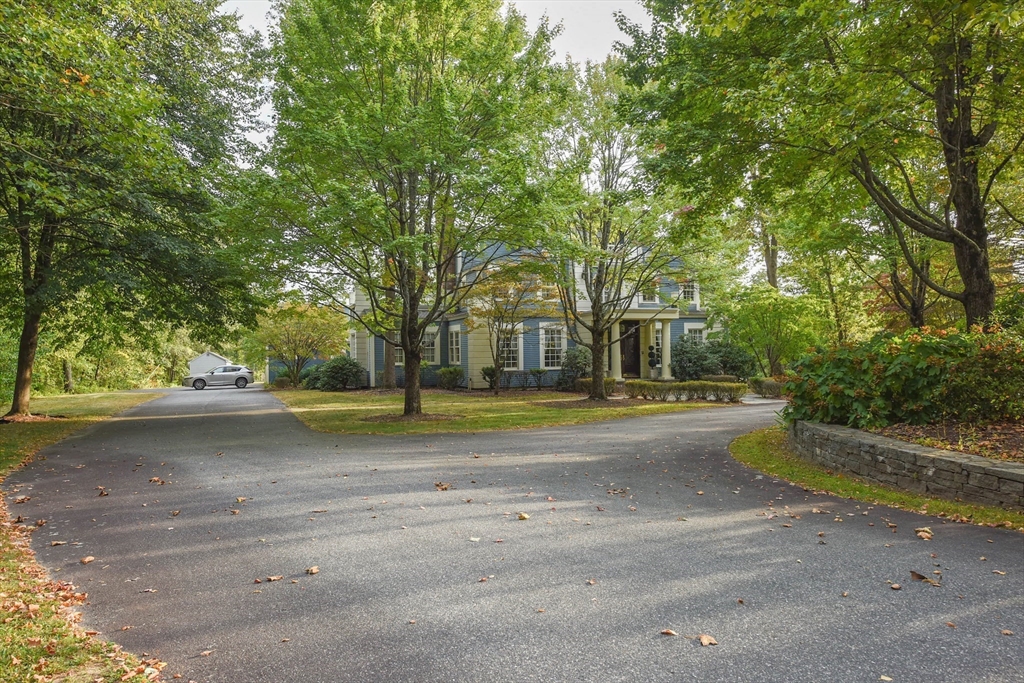
42 photo(s)
|
Northbridge, MA 01588
(Whitinsville)
|
Under Agreement
List Price
$625,000
MLS #
73435998
- Single Family
|
| Rooms |
12 |
Full Baths |
4 |
Style |
Contemporary |
Garage Spaces |
3 |
GLA |
4,666SF |
Basement |
Yes |
| Bedrooms |
4 |
Half Baths |
1 |
Type |
Detached |
Water Front |
No |
Lot Size |
1.21A |
Fireplaces |
3 |
Price has been approved by the lender for a short sale. Need new heating furnace. Water and ceiling
damage in several rooms. Buyer is responsible for obtaining the Title V and make necessary repairs.
Buyer to pay short sale negotiation fee 1.5% of the sales price. Property is Sold "as is", "as
seen", "where is". Seller/Agent make no warranties or representations. Water is turned off but the
property has not been winterized. There is Aesthetically exquisite, the bespoke design combines
luxury and function. Elegant double french doors open up to 2-story foyer front entrance leading you
to inviting spaces with exceptional workmanship & materials. The kitchen boasts a large island, with
top appliances and cabinetry, beautiful detailed wood trimmed ceiling. The media room further
showcase the fine millwork ceiling, large windows and two fireplaces. The elevator allows for easy
access to all three floors. The finished lower level offers additional living spaces.
Listing Office: RE/MAX Partners, Listing Agent: James Pham
View Map

|
|
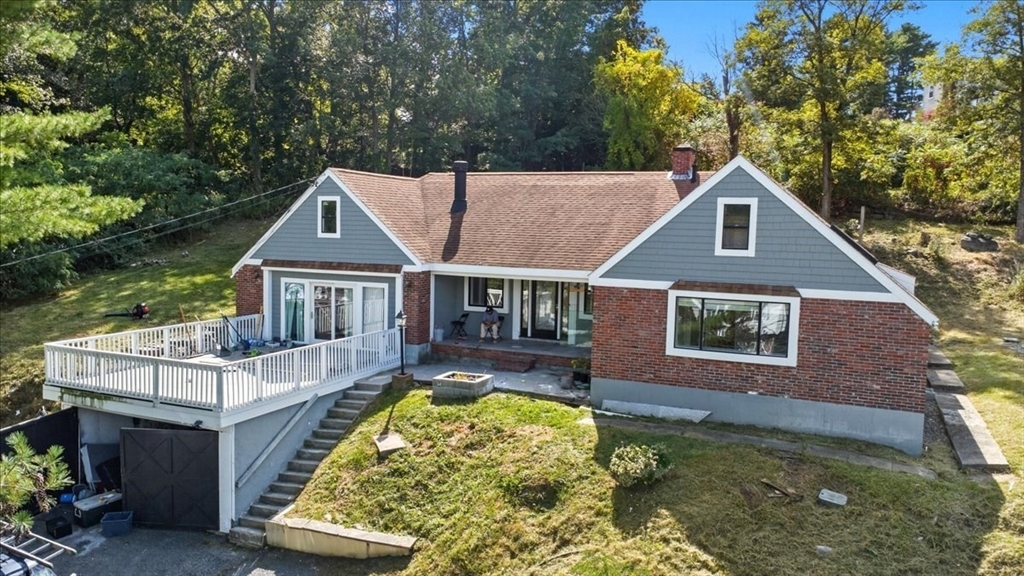
41 photo(s)
|
Danvers, MA 01923
|
Active
List Price
$635,000
MLS #
73434728
- Single Family
|
| Rooms |
6 |
Full Baths |
2 |
Style |
Contemporary,
Ranch |
Garage Spaces |
1 |
GLA |
2,265SF |
Basement |
Yes |
| Bedrooms |
3 |
Half Baths |
0 |
Type |
Detached |
Water Front |
No |
Lot Size |
28,501SF |
Fireplaces |
2 |
OPEN HOUSE ONLY ON SATURDAY 2/28 12-1:30 PM. Back on market due to buyer unable to get financing.
Discover this rare gem: an elegant single-level home sits on a hill providing a higher vantage
point, greater level of safety and privacy from the main road and traffic. Exquisitely updated this
charming home features an open floor plan with large windows and skylight, creating a bright and
inviting atmosphere. Extensive updates include the kitchen offers granite countertops, and granite
center island, recessed lighting, gleaming hardwood floors throughout the living room and bedroom,
walk-in shows, bath tub. Stunning master suite with skylights, ceiling fan, and a master
bathroom.
Listing Office: RE/MAX Partners, Listing Agent: James Pham
View Map

|
|
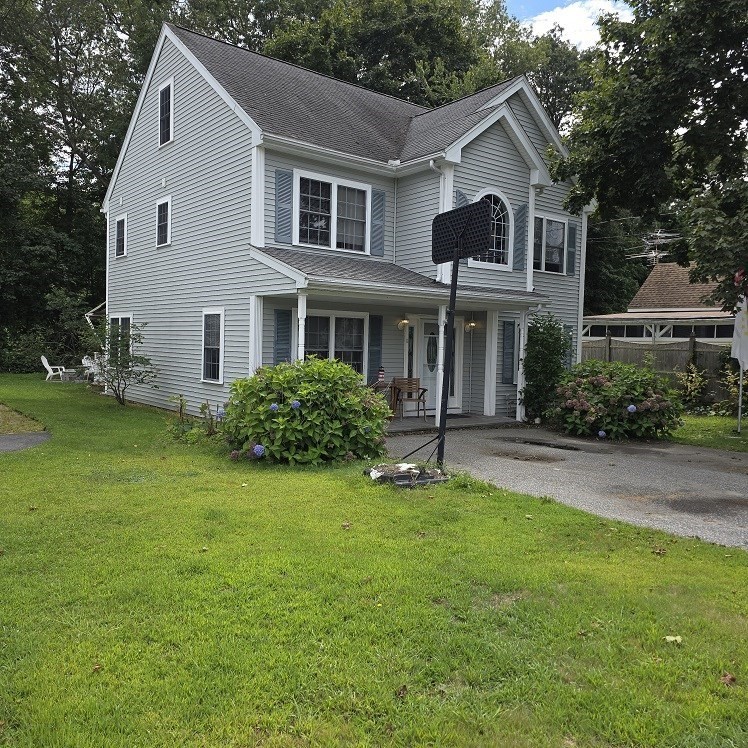
14 photo(s)
|
Tewksbury, MA 01876
|
Active
List Price
$660,000
MLS #
73473273
- Single Family
|
| Rooms |
8 |
Full Baths |
2 |
Style |
Colonial |
Garage Spaces |
0 |
GLA |
1,700SF |
Basement |
Yes |
| Bedrooms |
3 |
Half Baths |
1 |
Type |
Detached |
Water Front |
No |
Lot Size |
5,948SF |
Fireplaces |
1 |
Bankruptcy sale. Property under contract for $660K. Counteroffers due by 2/18/26. ContThree room 8
room Colonial with second-floor laundry. Open floor plan with modern eat in kitchen with solid
quartz countertops. Dining area opens to gas fireplaced living room/family room and sliders to a
deck. Enjoyable outdoor living space with a deck and stone patio with a fire pit and built in stone
tables – creating a private retreat for relaxation. The shed can accommodate a small rideable
tractor. Smoker house can be used for storage and/ or a grill house. Adirondack chairs and picnic
table can stay. The spacious primary en-suite includes two double closets and a ¾ bathroom. Bonus
room potential on 3rd floor with walk up attic. Office/sitting area on first floor. Study on second
floor. Enjoy the convenience and proximity to major highways and embrace the heart of community
living with this property's great location to town center. Just minutes to shopping and Rts 495 and
38. Town Sewer
Listing Office: RE/MAX Partners, Listing Agent: Pamela Lebowitz
View Map

|
|
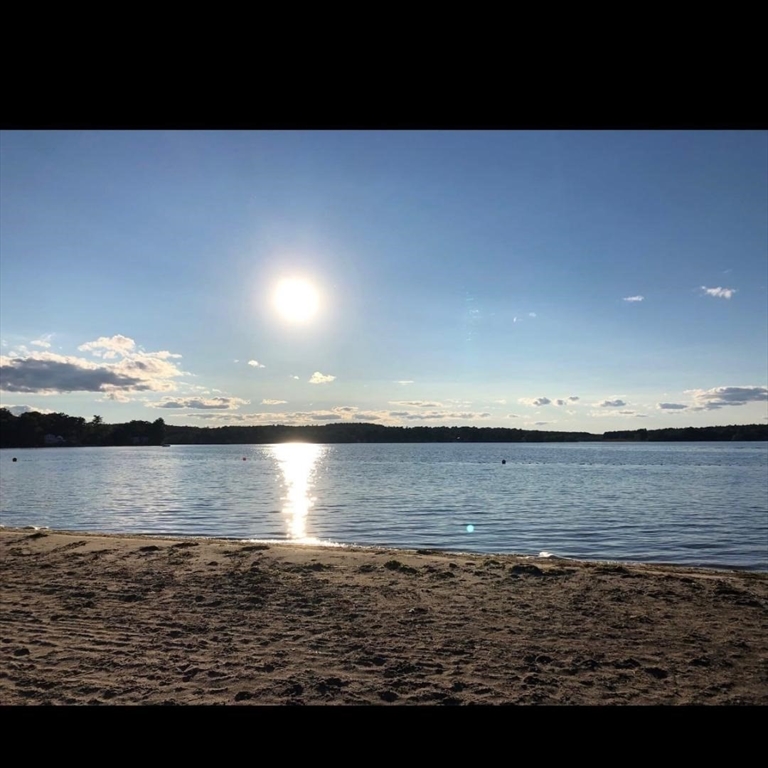
41 photo(s)

|
Amesbury, MA 01913
|
Contingent
List Price
$689,900
MLS #
73464373
- Single Family
|
| Rooms |
9 |
Full Baths |
3 |
Style |
Cape |
Garage Spaces |
0 |
GLA |
2,428SF |
Basement |
Yes |
| Bedrooms |
4 |
Half Baths |
1 |
Type |
Detached |
Water Front |
No |
Lot Size |
5,000SF |
Fireplaces |
0 |
Located in the Lake Attitash community, this spacious contemporary style home offers seasonal lake
views. With 4 bedrooms, 3½ baths, the home features a convenient first-floor primary suite. The
dramatic living room boasts a vaulted ceiling and an abundance of skylights, creating a bright,
open, and airy atmosphere throughout the home. The finished walkout lower level offers excellent
in-law potential, complete with a family room, bedroom, full bath, and laundry room. Step outside to
the lower-level patio—perfect for barbecuing and outdoor entertaining. Additional highlights
include a fenced-in, level backyard. Enjoy beach and boating rights to Lake Attitash through the
private neighborhood association for just $150 per year (see AALSIA website for details). A
versatile home that combines space, natural light, and lifestyle amenities in a sought-after
lakeside setting. Easy access to major highways. Subject to seller finding suitable housing.
Listing Office: RE/MAX Partners, Listing Agent: Pamela Lebowitz
View Map

|
|
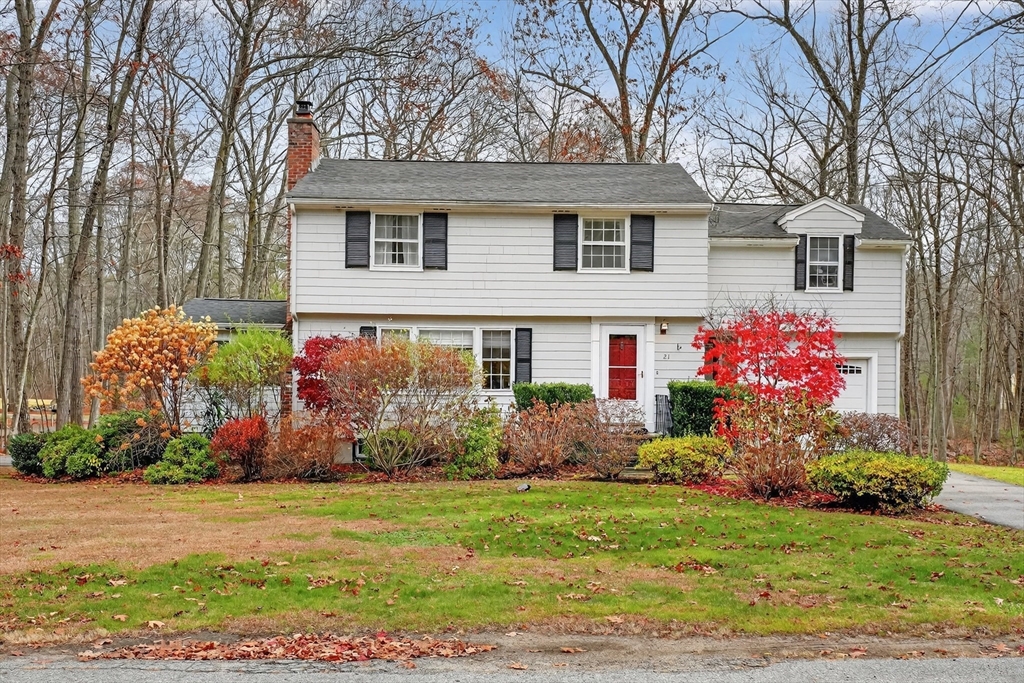
26 photo(s)
|
Chelmsford, MA 01824
|
Contingent
List Price
$775,000
MLS #
73477542
- Single Family
|
| Rooms |
8 |
Full Baths |
2 |
Style |
Colonial |
Garage Spaces |
1 |
GLA |
2,105SF |
Basement |
Yes |
| Bedrooms |
4 |
Half Baths |
1 |
Type |
Detached |
Water Front |
No |
Lot Size |
1.01A |
Fireplaces |
2 |
Come fall in love with this classic colonial, perfectly situated in a highly sought-after cul-de-sac
location! The first floor features an inviting open-concept layout where the living room, kitchen,
and family room flow effortlessly together. The kitchen shines with a spacious center island with
seating, upgraded cabinetry, stainless steel appliances, and a sunlit dining area. The living room
offers a warm gas fireplace and hardwood floors, while the cozy family room opens to an expansive
deck—ideal for entertaining or relaxing. A convenient half bath completes the first floor. Upstairs,
you’ll find four generous bedrooms and two beautifully updated full baths. The lower level adds even
more versatility with an additional room, laundry area, and ample storage. The backyard is ready for
fun all year long with both a pool and hot tub. Major updates include a heating system (approx. 6
years), hot water heater (1 year), and roof (8–10 years). Don't miss this one!
Listing Office: RE/MAX Partners, Listing Agent: Krystal Solimine
View Map

|
|
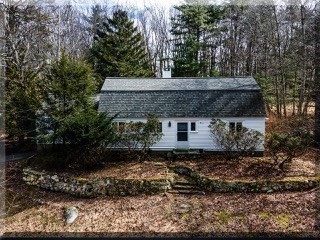
36 photo(s)

|
Lincoln, MA 01773
|
Under Agreement
List Price
$899,900
MLS #
73211514
- Single Family
|
| Rooms |
8 |
Full Baths |
2 |
Style |
Cape |
Garage Spaces |
1 |
GLA |
1,962SF |
Basement |
Yes |
| Bedrooms |
4 |
Half Baths |
0 |
Type |
Detached |
Water Front |
No |
Lot Size |
1.22A |
Fireplaces |
1 |
NOT COOKIE CUTTER!! Royal Barry Wills cape loaded with unique architectural detail. Solidly built,
the living room boasts a lovely cornered fireplace, a beam ceiling and built-in display cabinets.
Vaulted ceiling, skylights, a wall of glass and a palladium window appoint the sunroom. Add a bonus
storage or possible playroom just off the sunroom. A full bath on both the first and 2nd floors.
Many closets, mostly Andersen Thermal windows & oak hardwood throughout. Gas heat and cooking.
Central A/C. Modest kitchen with room to expand. A great sweat equity opportunity to freshen the
inside and overgrown landscape. The Gambrel 10 yr old roof is one layer. The HVAC system is
young. 1 car Garage attached. Home sits back on a lovely 1.2+ acres. Located close to Rte 2-an
easy commute. Near town center, two commuter trains and a half mile from Minute Man National Park.
Lincoln Schools are known for excellence!!
Listing Office: RE/MAX Partners, Listing Agent: The Carroll Group
View Map

|
|
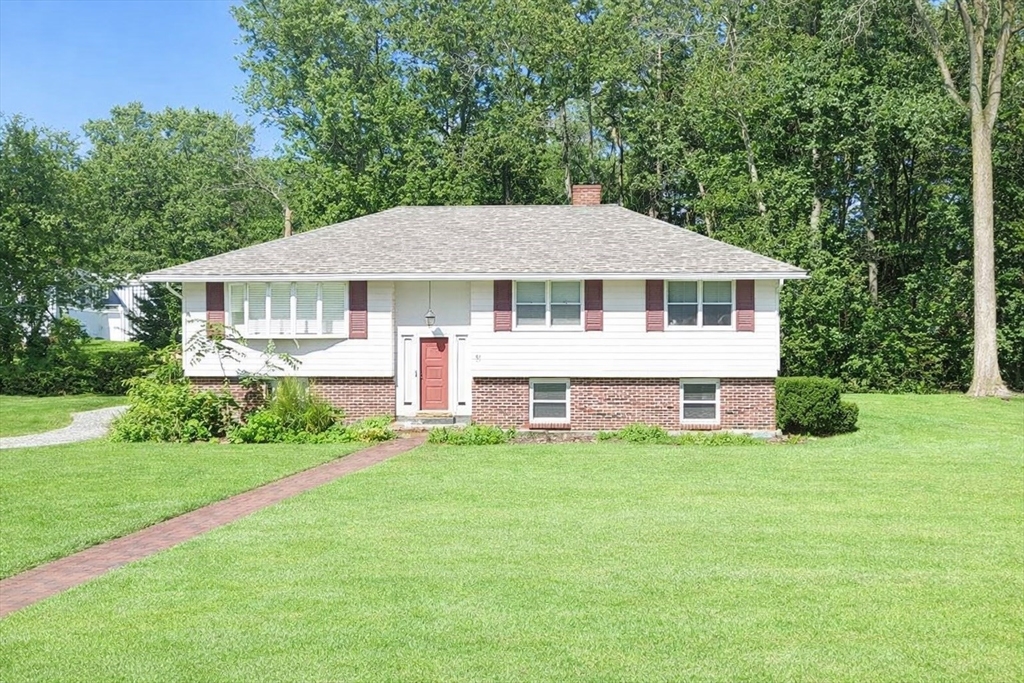
35 photo(s)

|
Andover, MA 01810
|
Contingent
List Price
$899,900
MLS #
73478324
- Single Family
|
| Rooms |
8 |
Full Baths |
2 |
Style |
Split
Entry |
Garage Spaces |
1 |
GLA |
2,121SF |
Basement |
Yes |
| Bedrooms |
4 |
Half Baths |
0 |
Type |
Detached |
Water Front |
No |
Lot Size |
30,130SF |
Fireplaces |
1 |
Sought after location in the Indian Ridge Country Club neighborhood, this well maintained 3 or 4
bedroom home offers space, many updates and an exceptional lot. Set in the new West Elementary
School district and just minutes to downtown Andover, the commuter rail and major highways,
convenience is unmatched. The main level features an updated kitchen with granite counters, a
spacious dining area with access to rear deck, a cozy sitting room/sunroom, and a sun filled living
room with large bay window. The bedroom wing includes 3 bedrooms and an updated full bath. All
hardwood flooring throughout. The finished lower level provides flexible living with wall-to-wall
carpeting, a family room with fireplace, playroom, a fourth bedroom or private office and a second
full bath with laundry adding functionality. Additional features include garage, irrigation system,
storage shed, new heating and hot water systems, central air and newer roof. Move-in ready
opportunity in a premier location.
Listing Office: RE/MAX Partners, Listing Agent: The Carroll Group
View Map

|
|
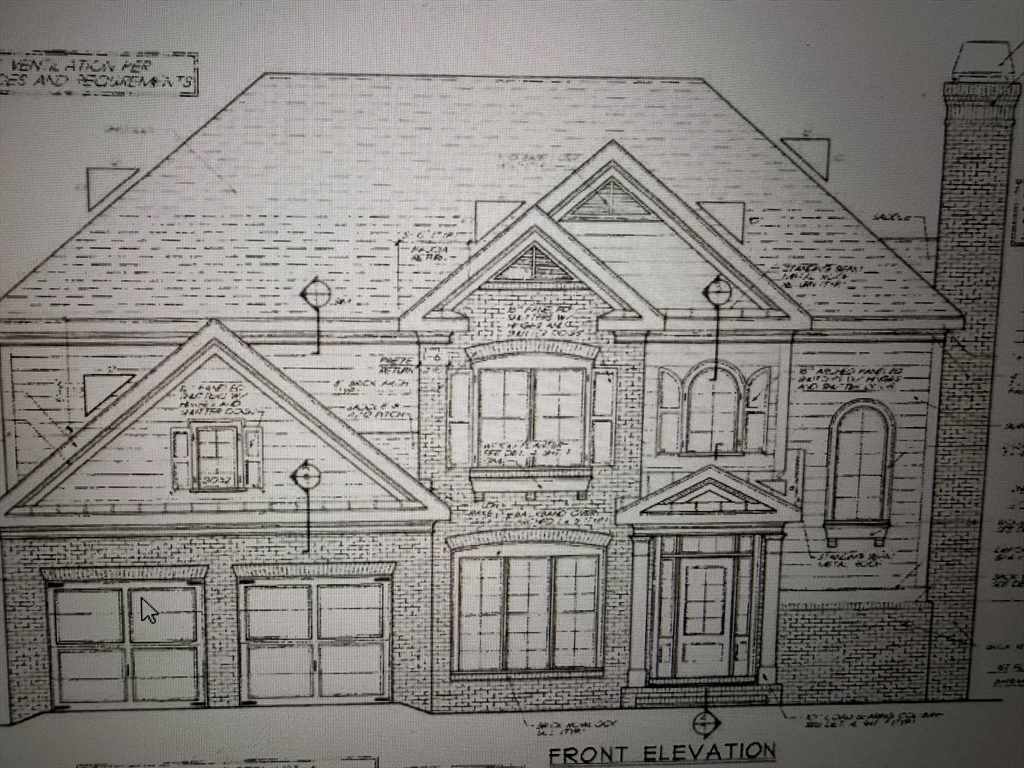
1 photo(s)
|
Haverhill, MA 01832
|
Under Agreement
List Price
$940,000
MLS #
73473976
- Single Family
|
| Rooms |
8 |
Full Baths |
3 |
Style |
Colonial,
Craftsman |
Garage Spaces |
2 |
GLA |
2,500SF |
Basement |
Yes |
| Bedrooms |
4 |
Half Baths |
0 |
Type |
Detached |
Water Front |
No |
Lot Size |
20,000SF |
Fireplaces |
1 |
Haverhill's Newest 24 lot Subdivision. Homes starting at $899,900. Optional home plans available to
choose from. This particular home presented in this listing is a Craftsman style Colonial with a
first floor office, 3/4 bath with a walk-in tiled shower and Solid top vanity. There is a good size
kitchen with dining area with sliders to the deck and open to the family room with a two story
ceiling. The first floor is primarily hardwood with tile in the bathrooms and hallway off garage.
Staircase and second floor hall are hardwood and second floor bedrooms are carpet. Second floor
offers 4 bedrooms including a large primary with trey ceiling, walk-in closet and full bath with
tiled walk-in shower and soaking tub. Other features include granite or quartz kitchen counter and
vanity tops, a two car garage, 2 zone central AC, 2 zone propane HVAC system. Inquire today for
details or to select a house and lot. SAMPLE PHOTO SHOWN. HOUSE NOT BUILT.
Listing Office: Coldwell Banker Realty - Haverhill, Listing Agent: The Fisichelli Team
View Map

|
|
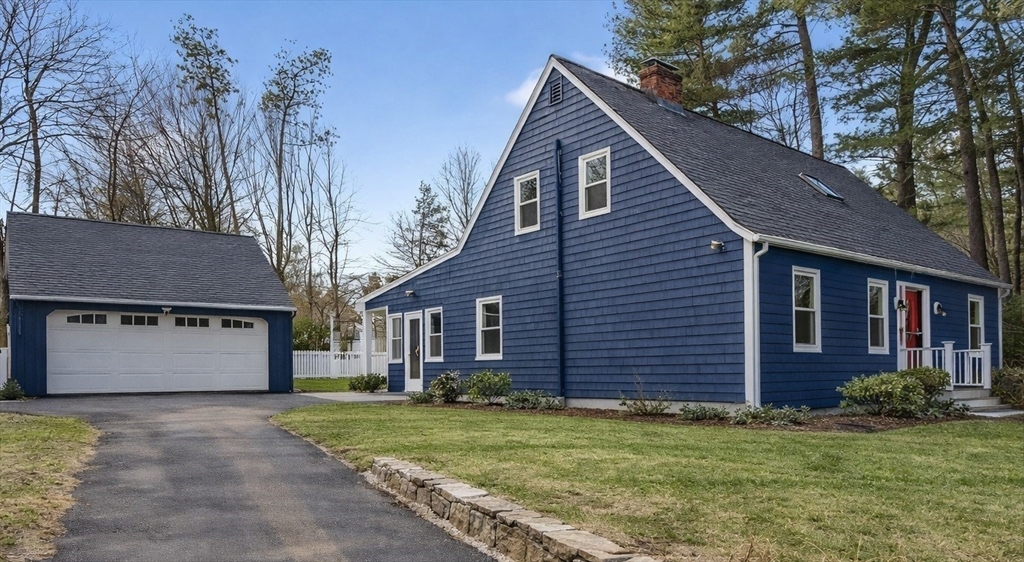
42 photo(s)

|
Andover, MA 01810
|
Under Agreement
List Price
$999,900
MLS #
73477040
- Single Family
|
| Rooms |
9 |
Full Baths |
3 |
Style |
Cape |
Garage Spaces |
2 |
GLA |
3,060SF |
Basement |
Yes |
| Bedrooms |
4 |
Half Baths |
0 |
Type |
Detached |
Water Front |
No |
Lot Size |
15,621SF |
Fireplaces |
3 |
Charming updated 4 bedroom Cape with 3 full baths offering flexible living space and modern
improvements throughout. Renovated kitchen with SS appliances and custom cabinetry and breakfast bar
opens to a family room with fireplace, skylights and wet bar, with direct access to mud room and
oversize rear deck overlooking private backyard. The main floor also features a spacious bedroom,
full bath, home office, formal living room with fireplace and dining room. The finished lower level
includes media room with fireplace, exercise room, playroom, full bath, laundry room and large
walk-in pantry. Upstairs you’ll find three additional bedrooms which are nicely sized and with
hardwood flooring plus an updated full bath. Newer mini-split cooling/heating heat pumps in bedrooms
and family room. Updated electrical, newer hot water heater and convenient EcoPlus power bank for
electric backup. Two car garage and shed. Convenient to West Elementary, middle and high
school.
Listing Office: RE/MAX Partners, Listing Agent: The Carroll Group
View Map

|
|
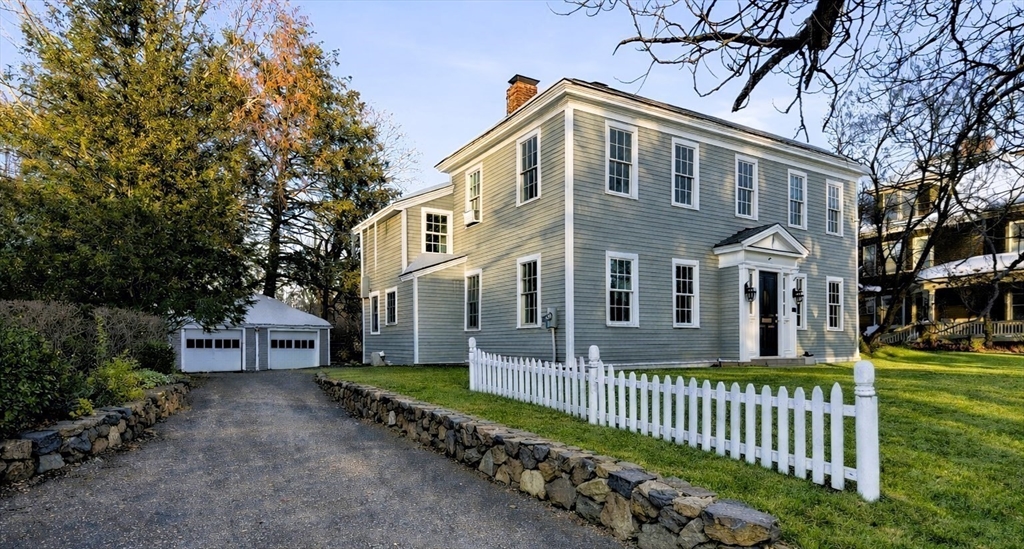
42 photo(s)

|
Andover, MA 01810
|
Active
List Price
$1,499,900
MLS #
73474991
- Single Family
|
| Rooms |
11 |
Full Baths |
3 |
Style |
Antique |
Garage Spaces |
2 |
GLA |
3,282SF |
Basement |
Yes |
| Bedrooms |
5 |
Half Baths |
0 |
Type |
Detached |
Water Front |
No |
Lot Size |
1.09A |
Fireplaces |
3 |
Antique charm meets modern living in this beautifully updated 1816 home set on an acre-plus lot in
one of Andover’s most sought-after locations. Located across the street from Phillips Academy and
only one mile to downtown shops, dining and commuter rail. The spacious, level backyard is
surrounded by mature trees, offering a peaceful and private outdoor retreat. Inside you’ll find a
brand-new kitchen featuring quartz countertops, a large center island, upscale appliances, including
a dual fuel Wolf range, and abundant cabinetry. The main level includes both formal living & dining
rooms, family room with wood stove, home office, butler’s pantry, full bath and laundry room,
creating exceptional flexibility for today’s lifestyle. Upstairs offers five generous bedrooms and
two updated full baths. With a newer heating system, roof, and windows, this home offers a rare
opportunity to enjoy classic New England character with modern updates in a premier Andover
location.
Listing Office: RE/MAX Partners, Listing Agent: The Carroll Group
View Map

|
|
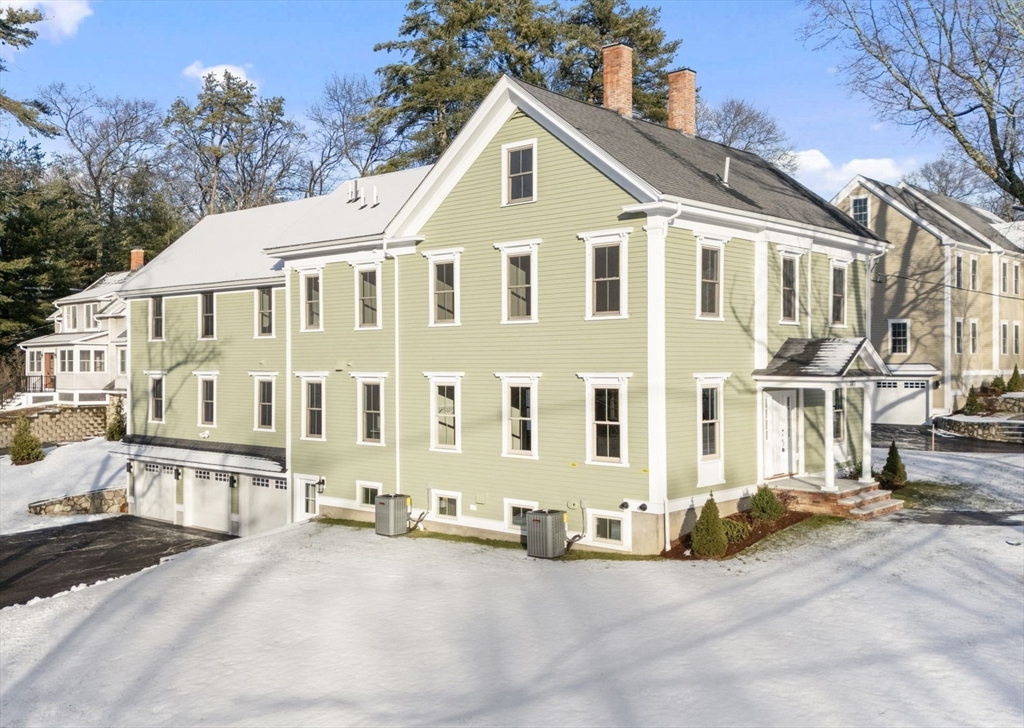
42 photo(s)

|
Andover, MA 01810-3919
|
Active
List Price
$1,899,900
MLS #
73460195
- Single Family
|
| Rooms |
10 |
Full Baths |
4 |
Style |
Colonial |
Garage Spaces |
3 |
GLA |
5,318SF |
Basement |
Yes |
| Bedrooms |
4 |
Half Baths |
1 |
Type |
Detached |
Water Front |
No |
Lot Size |
15,450SF |
Fireplaces |
1 |
Beautifully remodeled by one of Andover’s premier builders, this home is located in the sought-after
Central Street neighborhood. The stunning eat-in kitchen features a center island, stainless steel
appliances, and quartz countertops, all opening to an oversized family room with a gas fireplace and
direct access to the patio. Hardwood flooring runs throughout the main level, which also includes
formal living and dining rooms, a half bath, and a convenient laundry area. The second floor offers
four generous bedrooms, including a luxurious primary suite with a custom walk-in closet and a
spa-inspired bath with soaking tub and walk-in shower. Three additional full baths serve the upper
level. The finished third floor provides flexible bonus space ideal for a home office, game room,
playroom, or teen retreat. A three-car garage with EV charger and abundant storage completes this
impressive home close to downtown, commuter rail, schools, and major commuter routes.
Listing Office: RE/MAX Partners, Listing Agent: The Carroll Group
View Map

|
|
Showing 28 listings
|