Home
Single Family
Condo
Multi-Family
Land
Commercial/Industrial
Mobile Home
Rental
All
Show Open Houses Only
Showing listings 1 - 30 of 340:
First Page
Previous Page
Next Page
Last Page
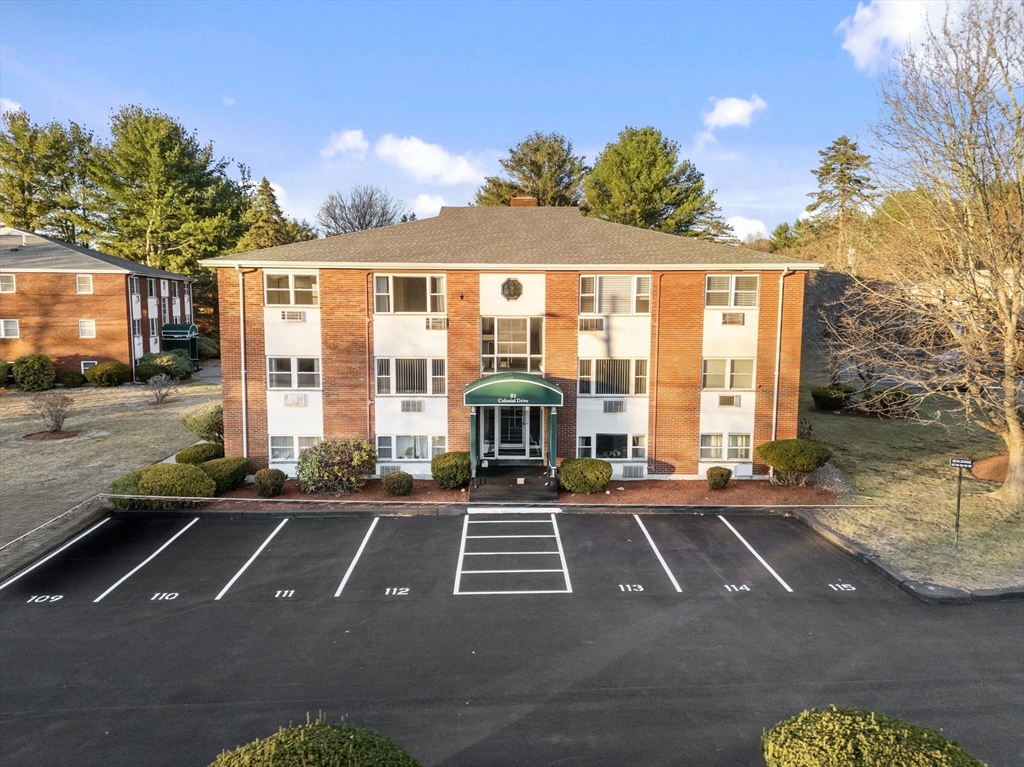
25 photo(s)

|
Andover, MA 01810
|
Sold
List Price
$279,900
MLS #
73457006
- Condo
Sale Price
$278,000
Sale Date
1/20/26
|
| Rooms |
4 |
Full Baths |
1 |
Style |
Garden |
Garage Spaces |
0 |
GLA |
719SF |
Basement |
No |
| Bedrooms |
1 |
Half Baths |
0 |
Type |
Condominium |
Water Front |
No |
Lot Size |
0SF |
Fireplaces |
0 |
| Condo Fee |
$519 |
Community/Condominium
Colonial Drive
|
Andover’s Colonial Drive Condominium-This south facing, 1 bedroom, sun filled corner unit, is
located on top-floor and is in pristine condition. Offering low-maintenance living in a highly
convenient location, this updated unit features a refreshed bath, an open living/dining area with
fresh paint, and a spacious bedroom with ample closet space — all enhanced by Pergo flooring. The
fully applianced kitchen with tile flooring offers lots of cabinet space. 2 newer wall A/C plus on
site laundry facility. Enjoy easy access to downtown Andover, Harold Parker State Forest, commuter
routes, and the desirable South/Doherty School district. Community amenities include an in-ground
swimming pool, clubhouse, tennis and basketball courts, deeded parking, and extra basement storage.
The monthly condo fee covers heat, hot water, gas, water, sewer, landscaping, snow removal, exterior
maintenance, and master insurance. An excellent buying opportunity in a well-maintained condominium
community.
Listing Office: RE/MAX Partners, Listing Agent: The Carroll Group
View Map

|
|
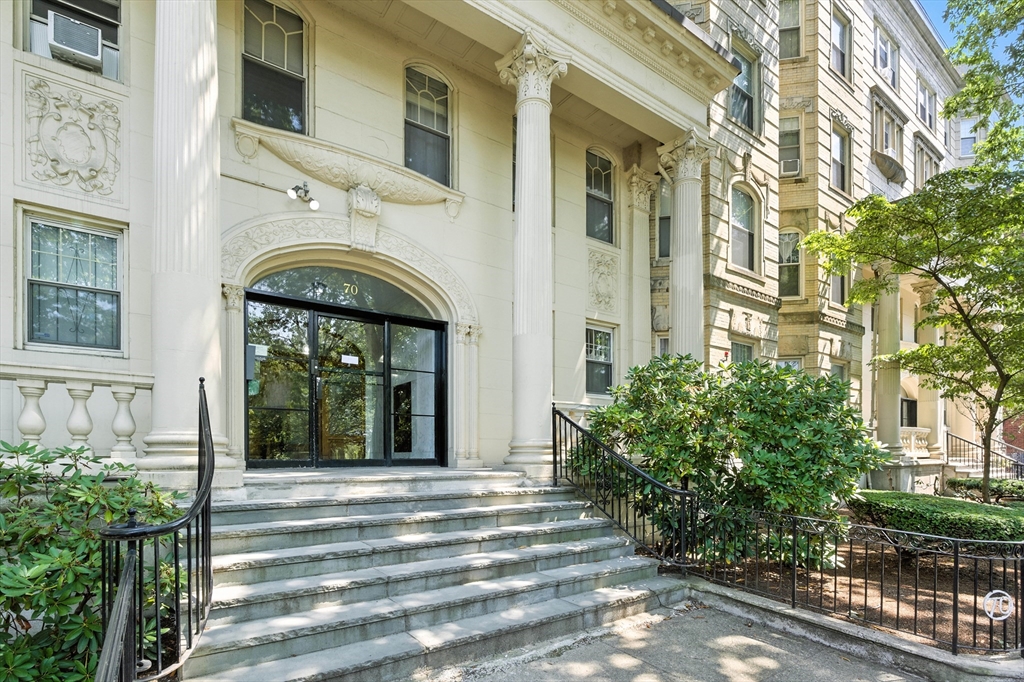
35 photo(s)

|
Boston, MA 02115
(Back Bay)
|
Sold
List Price
$895,000
MLS #
73415677
- Condo
Sale Price
$810,000
Sale Date
1/15/26
|
| Rooms |
5 |
Full Baths |
1 |
Style |
Mid-Rise |
Garage Spaces |
0 |
GLA |
995SF |
Basement |
Yes |
| Bedrooms |
2 |
Half Baths |
0 |
Type |
Condominium |
Water Front |
No |
Lot Size |
0SF |
Fireplaces |
0 |
| Condo Fee |
$652 |
Community/Condominium
On The Fens Condominium
|
*Savvy Investors *Motivated Seller* Location is Key * rare opportunity to own a refined home in a
premier Boston locale- A Penthouse unit with roof rights to construct a private roof deck or add
skylights makes this an investment with long-term growth potential. Overlooking Boston’s Back Bay
Fens, this spacious, highly sought after Front Facing unit has Two bedrooms, one full bath, and
features an updated kitchen w/ new cabinets, ss appliances,& quartz countertops, beautiful hardwood
floors throughout, 9 ft. high ceilings, and large bay windows overlooking Olmstead’s Emerald
Necklace Park. This is a PRIME LOCATION just steps to Boston’s leading educational, cultural, and
medical institutions including the Museum of Fine Arts, Symphony Hall, Boston Conservatory at
Berklee, Harvard Medical School, & many others. Walking distance to T-Stations, Wholefoods, Longwood
Medical, Professionally managed building features a marble foyer, elevator, keyless entry, and
locked storage in basement
Listing Office: RE/MAX Partners, Listing Agent: Alexandra Troy
View Map

|
|
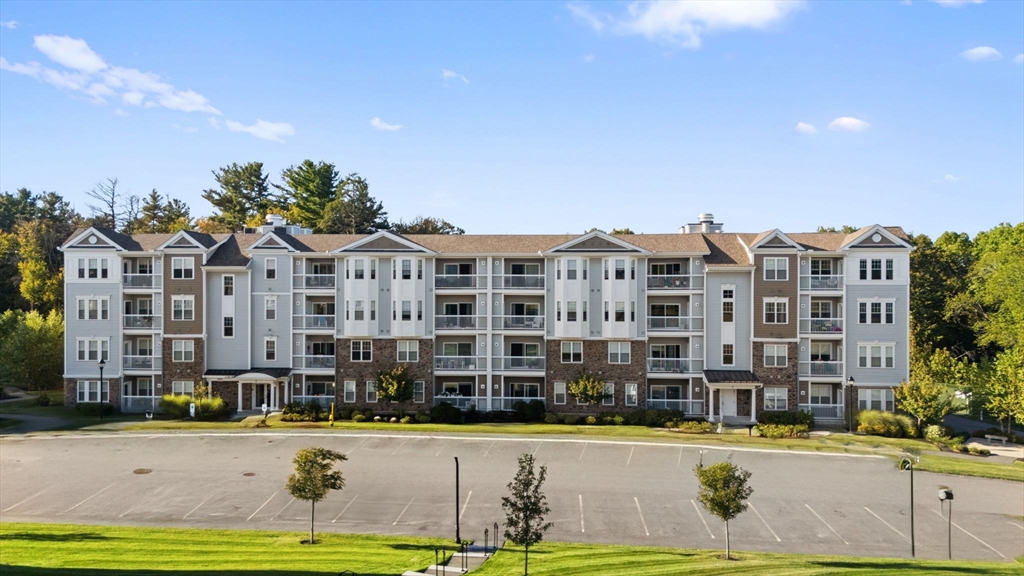
30 photo(s)

|
Andover, MA 01810
|
Sold
List Price
$449,900
MLS #
73439288
- Condo
Sale Price
$440,000
Sale Date
12/31/25
|
| Rooms |
4 |
Full Baths |
1 |
Style |
Garden |
Garage Spaces |
1 |
GLA |
945SF |
Basement |
No |
| Bedrooms |
1 |
Half Baths |
0 |
Type |
Condominium |
Water Front |
No |
Lot Size |
0SF |
Fireplaces |
0 |
| Condo Fee |
$479 |
Community/Condominium
Riverside Woods
|
Welcome to Riverside Woods, a desirable 62+ community offering comfortable and convenient living.
This beautifully appointed first-floor unit features 1 bedroom plus a versatile den—ideal for a
guest room or home office. Thoughtful upgrades include quartz countertops, stainless steel
appliances, a center island for casual dining, crown molding, custom closet organizers, and elegant
plantation shutters in the bedroom. French doors lead to the den, while a slider opens to a private,
south-facing patio perfect for morning coffee or quiet relaxation. Additional highlights include a
garage parking space under the building, ample outdoor common parking, clubhouse with gym and direct
access to scenic walking trails. A rare opportunity to enjoy low-maintenance, one-level living in a
vibrant, well-maintained community.
Listing Office: RE/MAX Partners, Listing Agent: The Carroll Group
View Map

|
|
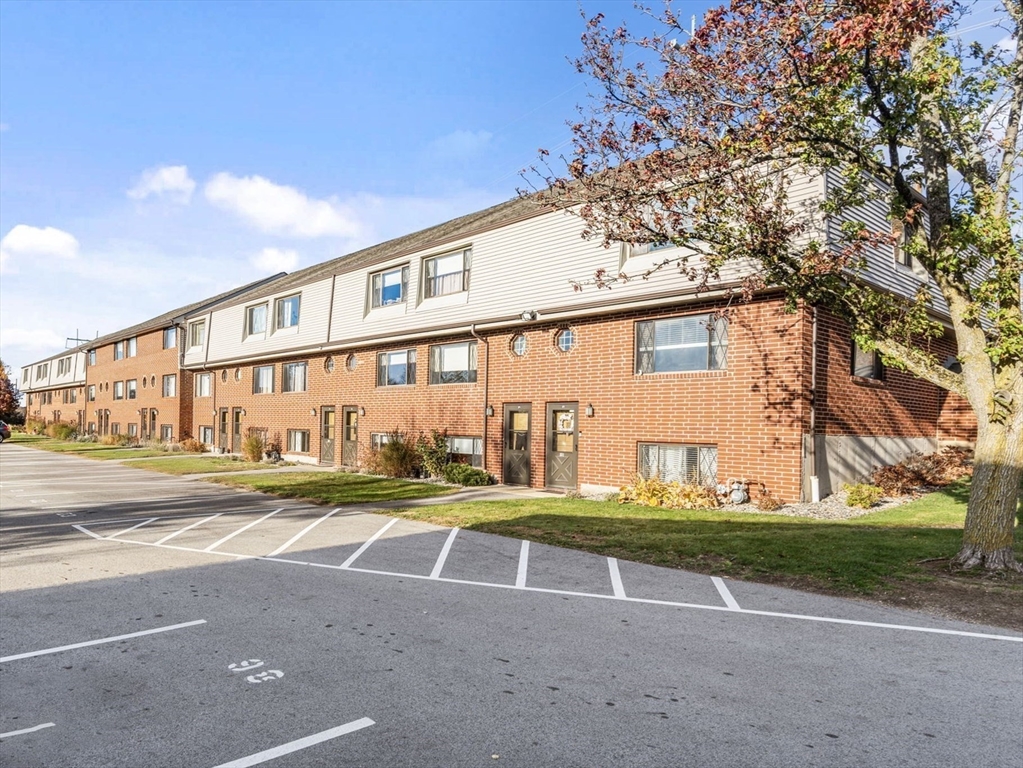
34 photo(s)
|
Haverhill, MA 01835-8411
|
Sold
List Price
$399,900
MLS #
73452561
- Condo
Sale Price
$399,900
Sale Date
12/22/25
|
| Rooms |
6 |
Full Baths |
2 |
Style |
Townhouse |
Garage Spaces |
0 |
GLA |
1,605SF |
Basement |
Yes |
| Bedrooms |
2 |
Half Baths |
0 |
Type |
Condominium |
Water Front |
No |
Lot Size |
0SF |
Fireplaces |
1 |
| Condo Fee |
$230 |
Community/Condominium
Farrwood Green Condominium V
|
Highly sought-after Farrwood Green Condominium in the desirable Bradford section of Haverhill—just
minutes from the North Andover line! This spacious townhouse offers three levels of comfortable
living space. The main level features a bright and open living/dining room combination and a
sun-filled eat-in kitchen with granite counters, stainless steel appliances, abundant cabinetry, and
a slider leading to a private patio overlooking peaceful woodlands—ideal for relaxing or
entertaining. Upstairs, you’ll find two generous bedrooms with great closet space and an updated
full bath. The finished lower level includes a family room, ¾ bath that flows into the laundry room
for added ease, and plenty of storage. Enjoy two assigned parking spaces right in front, ample guest
parking, and a low condo fee. Convenient location near commuter routes, shopping, and Cedardale
Fitness Center—this Bradford condo has it all!
Listing Office: RE/MAX Partners, Listing Agent: The Carroll Group
View Map

|
|
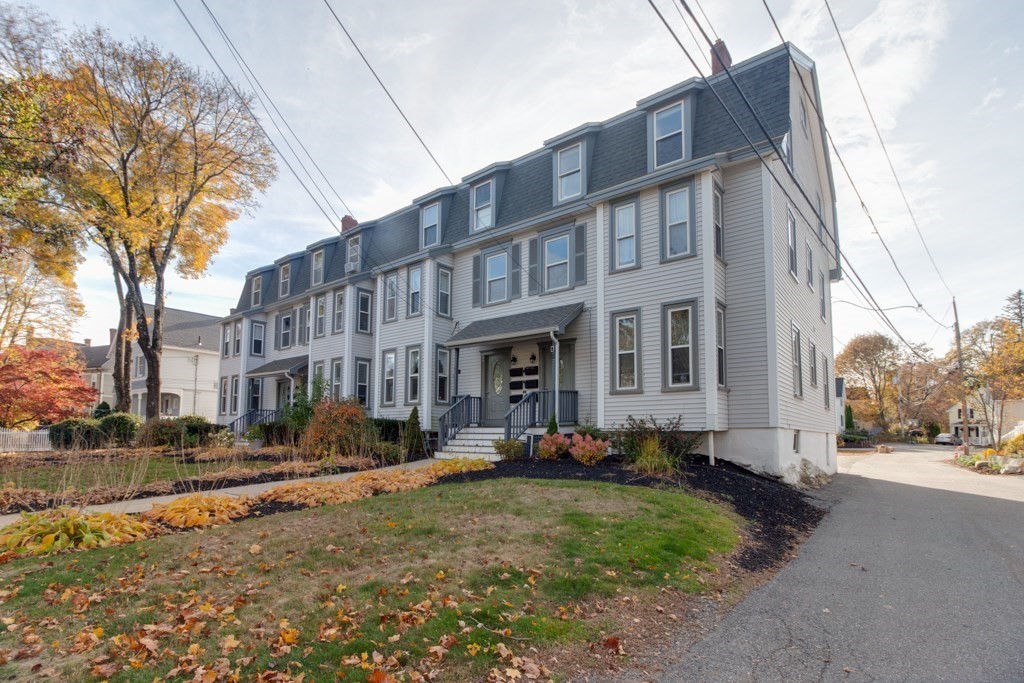
11 photo(s)
|
Andover, MA 01810
|
Sold
List Price
$300,000
MLS #
73449821
- Condo
Sale Price
$300,000
Sale Date
12/17/25
|
| Rooms |
4 |
Full Baths |
1 |
Style |
Garden |
Garage Spaces |
0 |
GLA |
676SF |
Basement |
No |
| Bedrooms |
1 |
Half Baths |
0 |
Type |
Condominium |
Water Front |
No |
Lot Size |
0SF |
Fireplaces |
0 |
| Condo Fee |
$295 |
Community/Condominium
6-12 Maple Ave Condominimum
|
Step into this comfortable one-bedroom penthouse condo located about 1,200 feet from your front door
to Andover’s Main Street, where shops, services, and restaurants abound. The nearby train station
and convenient highway access make commuting simple. Inside, you’ll find a spacious living room, a
kitchen renovated in 2008 with modern finishes, and hardwood floors throughout. The full bathroom
includes an in-unit laundry area for everyday convenience. Two assigned off-street parking spaces
and a private basement storage area add practicality. The 12-unit building offers natural gas heat
and a low condo fee - making this an excellent affordable option close to Andover’s town center.
Available to view starting November 1st. Make an appointment today.
Listing Office: eXp Realty, Listing Agent: Christopher Lefebvre
View Map

|
|
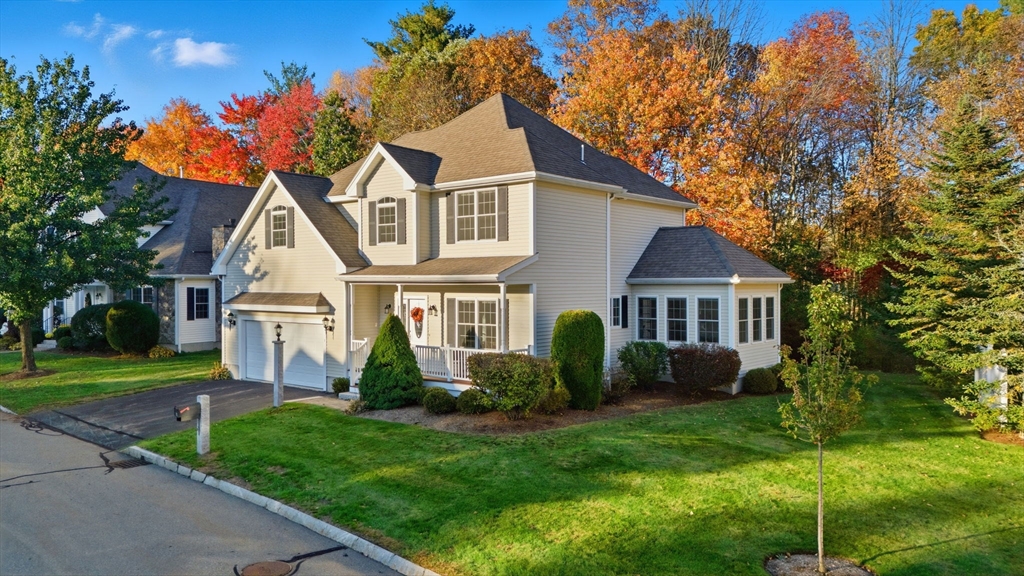
33 photo(s)

|
Methuen, MA 01844
|
Sold
List Price
$729,900
MLS #
73447540
- Condo
Sale Price
$729,900
Sale Date
12/3/25
|
| Rooms |
9 |
Full Baths |
2 |
Style |
Townhouse |
Garage Spaces |
2 |
GLA |
2,153SF |
Basement |
Yes |
| Bedrooms |
3 |
Half Baths |
1 |
Type |
Condominium |
Water Front |
No |
Lot Size |
0SF |
Fireplaces |
1 |
| Condo Fee |
$474 |
Community/Condominium
Stone Castle Estate
|
Beautifully maintained free-standing townhome in the highly desirable 55+ community of Stone Castle
Estates offering a blend of luxury and comfort. The floor plan is an open concept design that
includes a first-floor primary ensuite with hardwood floors, vaulted ceiling, walk-in closet, and a
private bath with walk-in shower. The living room offers large windows and a cozy gas fireplace. The
eat-in kitchen features tile floors, abundant cabinetry, breakfast bar and flows into the dining
area with slider access to a private deck, great for outdoor meals and entertaining. Enjoy the cozy
sunroom with walls of windows overlooking the yard, perfect space for relaxing. The main level also
includes a laundry area and half bath. Upstairs offers two spacious bedrooms, a full bath, bonus
room, and an office area, providing ideal flex space and/or guest retreat. A perfect blend of
comfort, style, and low-maintenance living in one of Methuen’s most sought-after active adult
communities!
Listing Office: RE/MAX Partners, Listing Agent: The Carroll Group
View Map

|
|
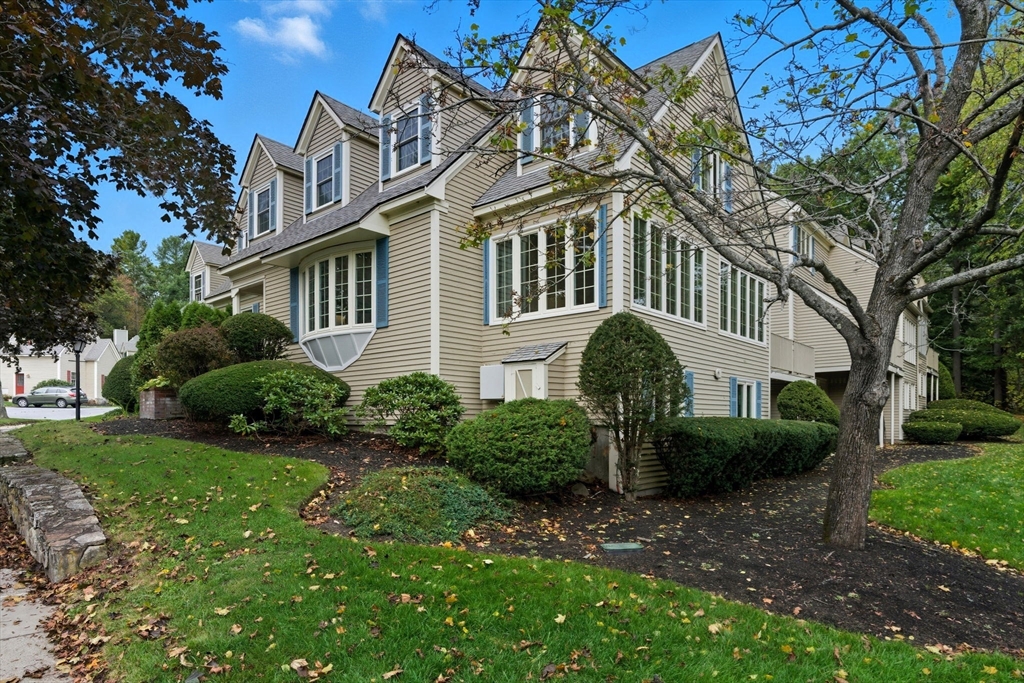
36 photo(s)

|
Andover, MA 01810
|
Sold
List Price
$699,900
MLS #
73445043
- Condo
Sale Price
$720,000
Sale Date
11/26/25
|
| Rooms |
8 |
Full Baths |
3 |
Style |
Townhouse |
Garage Spaces |
1 |
GLA |
3,330SF |
Basement |
Yes |
| Bedrooms |
4 |
Half Baths |
0 |
Type |
Condominium |
Water Front |
No |
Lot Size |
0SF |
Fireplaces |
1 |
| Condo Fee |
$732 |
Community/Condominium
Abbot's Pond Condo
|
Step into light and luxury with this stunning end-unit townhouse in a highly sought-after community.
Designed with open, airy spaces and soaring cathedral ceilings, this home invites sunlight into
every corner. The first-floor primary suite adds ease and privacy, complemented by hardwood floors
throughout the main level, another bedroom, full bath and laundry room complete the first floor. A
white-cabinet kitchen opens to a bright dining area and deck, perfect for morning coffee or evening
gatherings. The attached garage and unfinished walk-out basement provide both convenience and
potential for future expansion. Perfectly positioned for those seeking a low-maintenance lifestyle
with room to grow. This beautifully maintained end-unit townhouse offers the perfect balance of
sophistication and comfort in a popular, convenient location - centrally located and very close to
town.
Listing Office: RE/MAX Partners, Listing Agent: The Carroll Group
View Map

|
|
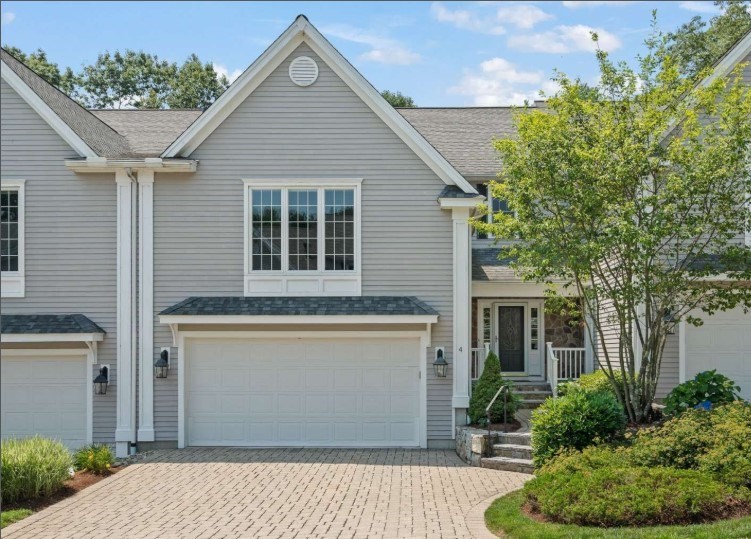
40 photo(s)

|
Andover, MA 01810
|
Sold
List Price
$1,049,900
MLS #
73414535
- Condo
Sale Price
$1,020,000
Sale Date
11/19/25
|
| Rooms |
7 |
Full Baths |
2 |
Style |
Townhouse |
Garage Spaces |
2 |
GLA |
2,795SF |
Basement |
Yes |
| Bedrooms |
2 |
Half Baths |
1 |
Type |
Condominium |
Water Front |
No |
Lot Size |
0SF |
Fireplaces |
1 |
| Condo Fee |
$766 |
Community/Condominium
Lincoln Woods
|
Pristine townhouse in desirable Lincoln Woods! This move-in ready home features an open-concept
floor plan with gourmet kitchen, sun-filled dining area with access to private patio and exceptional
views, and a spacious living room — all with hardwood floors. The family room is oversized and
boasts a gas fireplace and custom built-in entertainment center. Upstairs you’ll find the primary
suite with walk-in closet and luxurious bath with soaking tub and walk-in shower plus a
second-bedroom ensuite, offering privacy for guests and/or family. The finished lower level provides
flexible living space, ideal for a home office, gym or media room. Additional highlights include
central air, central vac, security system, 2-car garage, and paver driveway. Tucked on a private cul
de sac close to schools, commuter routes, and downtown amenities. Don’t miss this rare opportunity
to own a beautifully maintained home in one of the area’s most desirable communities.
Listing Office: RE/MAX Partners, Listing Agent: The Carroll Group
View Map

|
|
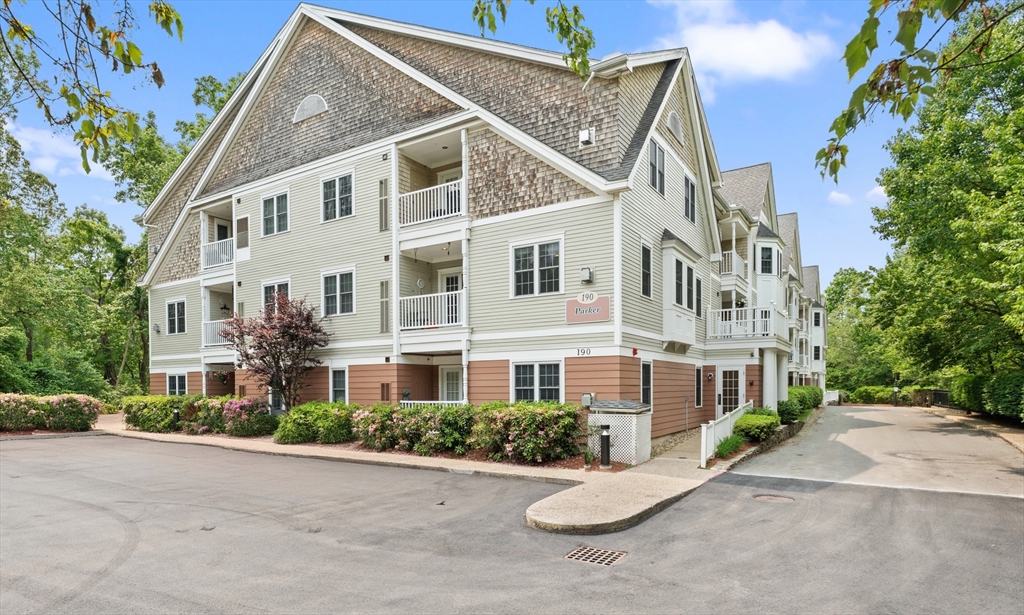
22 photo(s)

|
North Andover, MA 01845
|
Sold
List Price
$439,900
MLS #
73386889
- Condo
Sale Price
$425,000
Sale Date
11/7/25
|
| Rooms |
5 |
Full Baths |
2 |
Style |
Garden |
Garage Spaces |
0 |
GLA |
1,036SF |
Basement |
Yes |
| Bedrooms |
2 |
Half Baths |
0 |
Type |
Condominium |
Water Front |
No |
Lot Size |
0SF |
Fireplaces |
1 |
| Condo Fee |
$449 |
Community/Condominium
Kittredge Crossing
|
Pristine upper-level 2-bedroom, 2-bath unit in desirable Kittredge Crossing. This sun-filled home
features an open floor plan ideal for entertaining, with a fireplaced living room, formal dining
room with access to private balcony, and a well-appointed kitchen with oversized cabinets, granite
counters and breakfast bar. Enjoy the convenience of in-unit laundry and the added bonus of an 11x32
private storage room in the basement. Complex amenities include a clubhouse with fitness center,
sauna, and an inground pool—perfect for relaxing or socializing. Conveniently located near highways,
shopping, and The Common.
Listing Office: RE/MAX Partners, Listing Agent: The Carroll Group
View Map

|
|
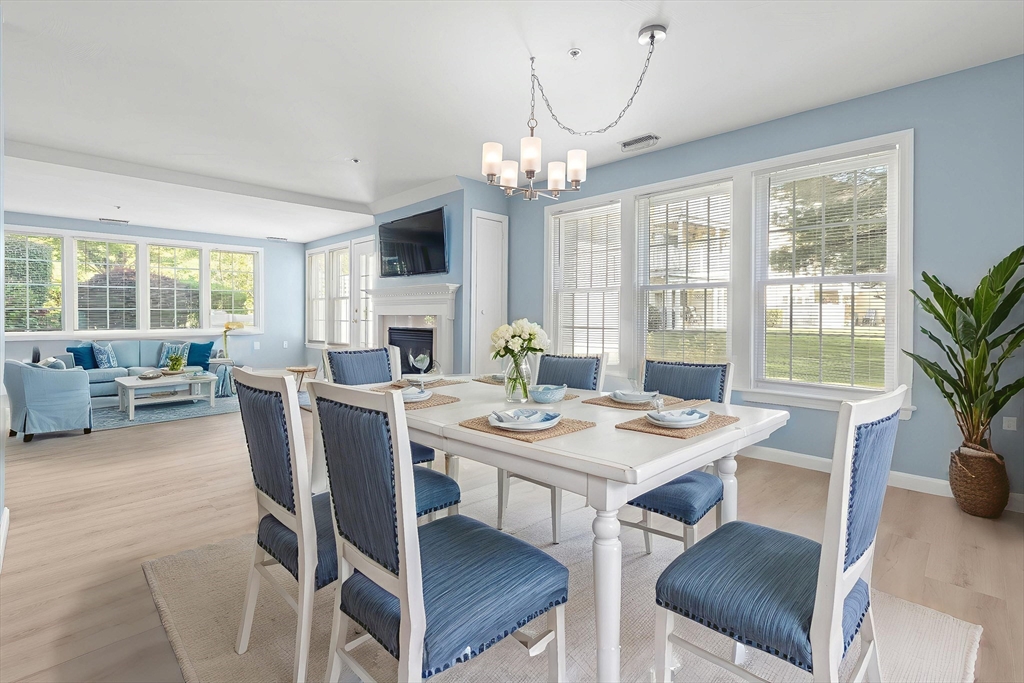
42 photo(s)

|
Methuen, MA 01844
(East Methuen)
|
Sold
List Price
$449,999
MLS #
73430597
- Condo
Sale Price
$451,500
Sale Date
10/31/25
|
| Rooms |
4 |
Full Baths |
2 |
Style |
Garden,
Attached |
Garage Spaces |
1 |
GLA |
1,316SF |
Basement |
No |
| Bedrooms |
2 |
Half Baths |
0 |
Type |
Condominium |
Water Front |
Yes |
Lot Size |
0SF |
Fireplaces |
1 |
| Condo Fee |
$398 |
Community/Condominium
Pride's Crossing
|
SHOWINGS WILL NOT BEGIN UNTIL OH EVENT-WEDNESDAY 9/17/25 on this First-floor, single-level condo
unit at Prides Crossing featuring a private side entrance and peaceful water views from your own
patio. This unit includes a garage with storage and a cozy fireplace—two highly sought-after
features not available in every unit. Updated throughout with a soft, ultramodern color palette, new
baseboard trim, brand new light fixtures, combo smoke/CO detectors, and all new, stainless steel
appliances including a gas range. Light-toned, luxury vinyl plank flooring flows through the main
living areas, while the bathrooms feature classic tile flooring that complements the overall design.
An exterior door off the living room leads to your private patio overlooking the pond; a perfect
spot to relax and unwind. Additional conveniences include in-unit laundry and nearby guest parking.
Enjoy beautifully landscaped grounds, walking paths, and convenient access to highways, shopping,
dining and more.
Listing Office: Churchill Properties, Listing Agent: Heidi Roy
View Map

|
|
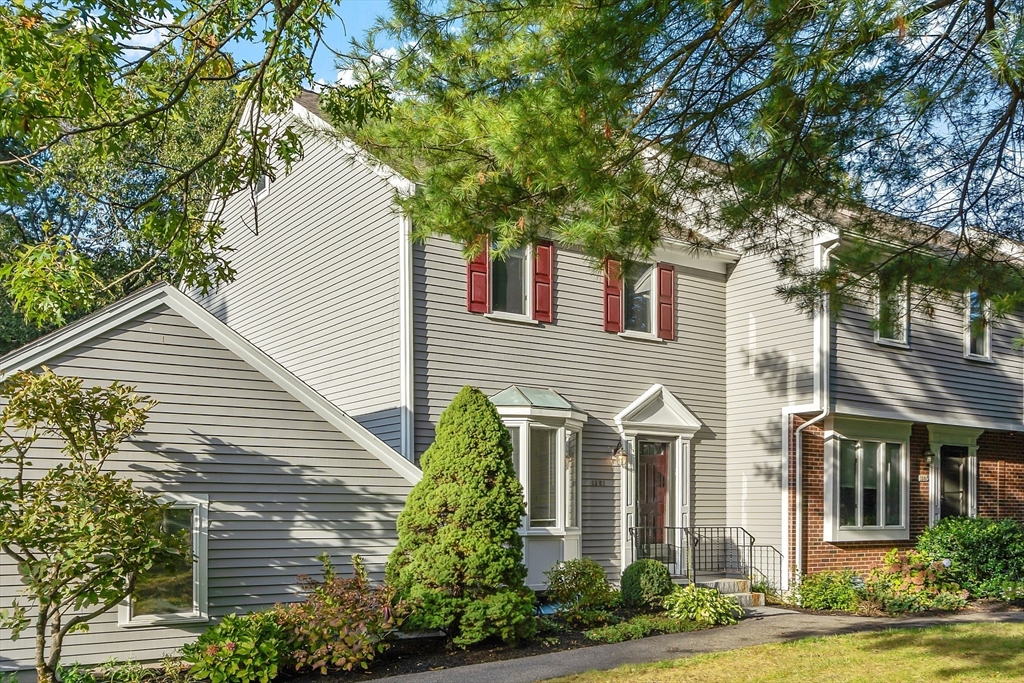
38 photo(s)
|
Peabody, MA 01960
|
Sold
List Price
$599,900
MLS #
73434924
- Condo
Sale Price
$625,000
Sale Date
10/27/25
|
| Rooms |
7 |
Full Baths |
2 |
Style |
Townhouse |
Garage Spaces |
1 |
GLA |
2,394SF |
Basement |
Yes |
| Bedrooms |
3 |
Half Baths |
1 |
Type |
Condominium |
Water Front |
No |
Lot Size |
0SF |
Fireplaces |
0 |
| Condo Fee |
$530 |
Community/Condominium
|
Beautifully maintained end-unit townhouse in desirable Huntington Woods with a flexible and stylish
4-level floor plan. The main level features a kitchen with beautiful wood cabinetry, granite
counters and stainless steel appliances, a half bath, and a spacious living/dining area with
hardwood floors and a slider to a private deck. Upstairs offers a primary suite with double closets,
a dressing area with vanity and sink, and access to the full bath. There is also a large second
bedroom. Need more space? The expansive third floor and walkout lower level provide great options
for extra bedrooms, a home office, or bonus living space. Additional features include a partially
finished lower level with a 3/4 bath, laundry, storage and a new heating system. A one-car attached
garage provides shelter from the elements for your car. Enjoy top-notch amenities just outside your
door: pool, clubhouse, fitness center, tennis and pickleball. Great location for shopping, dining,
and commuting.
Listing Office: RE/MAX Partners, Listing Agent: Paul Annaloro
View Map

|
|
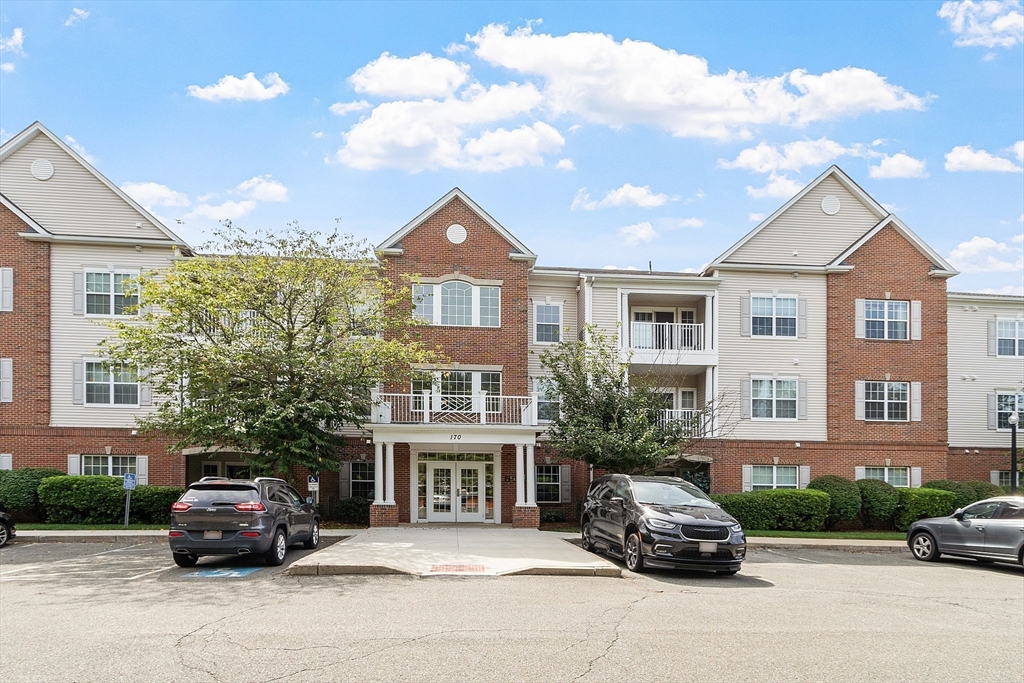
32 photo(s)

|
Andover, MA 01810
|
Sold
List Price
$599,900
MLS #
73429530
- Condo
Sale Price
$590,000
Sale Date
10/24/25
|
| Rooms |
5 |
Full Baths |
2 |
Style |
Garden |
Garage Spaces |
1 |
GLA |
1,420SF |
Basement |
No |
| Bedrooms |
2 |
Half Baths |
0 |
Type |
Condominium |
Water Front |
No |
Lot Size |
0SF |
Fireplaces |
0 |
| Condo Fee |
$590 |
Community/Condominium
Coachman's Ridge
|
Welcome to Coachman’s Ridge Condominiums, one of Andover’s most desirable communities, renowned for
its superior Pulte craftsmanship and construction. Perfectly situated just across from the YMCA,
this end unit offers a blend of convenience, quality, and comfort. Step inside to find an inviting
floor plan with hardwood floors throughout the main living areas, a spacious dining room ideal for
entertaining, and a light-filled living room with direct access to your own private balcony -an
ideal retreat for morning coffee and evening relaxation. The kitchen features tile floors, SS
appliances and plenty of cabinetry for storage. The primary bedroom suite includes a private bath,
while a second bedroom provides the perfect space for guests, an office, or den. Additional
amenities include garage parking, extra storage, and low-maintenance living, all within minutes of
downtown Andover’s shops, dining, train and highway. A true commuter’s dream offering the best of
both comfort and location!
Listing Office: RE/MAX Partners, Listing Agent: The Carroll Group
View Map

|
|
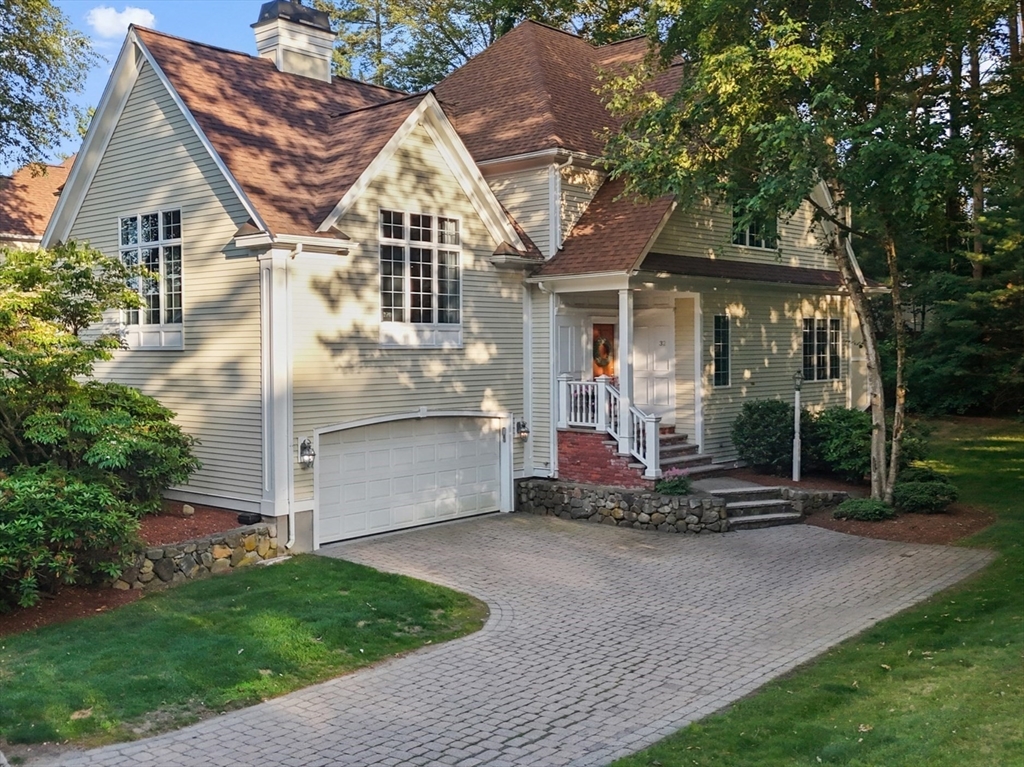
41 photo(s)

|
Andover, MA 01810
|
Sold
List Price
$1,230,000
MLS #
73396559
- Condo
Sale Price
$1,180,000
Sale Date
10/9/25
|
| Rooms |
8 |
Full Baths |
3 |
Style |
Townhouse |
Garage Spaces |
2 |
GLA |
3,391SF |
Basement |
Yes |
| Bedrooms |
3 |
Half Baths |
1 |
Type |
Condominium |
Water Front |
No |
Lot Size |
0SF |
Fireplaces |
2 |
| Condo Fee |
$767 |
Community/Condominium
Eagles Place
|
Nestled in the highly sought-after Andover CC neighborhood, this beautifully updated end unit offers
the perfect blend of space, style, and privacy! Featuring 3 bedrooms, 3.5 updated baths, and a
flexible open-concept layout, the home lives like a SF residence with the added benefits of
resort-style amenities. The chef’s kitchen boasts new appliances and seamlessly connects to the
dining and living areas, where a cozy fireplace and access to the rear deck overlooks a private
yard. The spacious family room, complete with a second fireplace includes custom-built-ins. Upstairs
you’ll find primary ensuite as well as a second ensuite bedroom. The finished LL adds valuable
living space (guest bedroom, full bath, and home office/gym). Enjoy access to a private clubhouse
and swimming pool, Andover top-rated schools, and commuter routes. This stylish, move-in-ready end
unit delivers the best of both worlds: the space & feel of a SF home with the ease and amenities of
luxury condo living.
Listing Office: RE/MAX Partners, Listing Agent: The Carroll Group
View Map

|
|
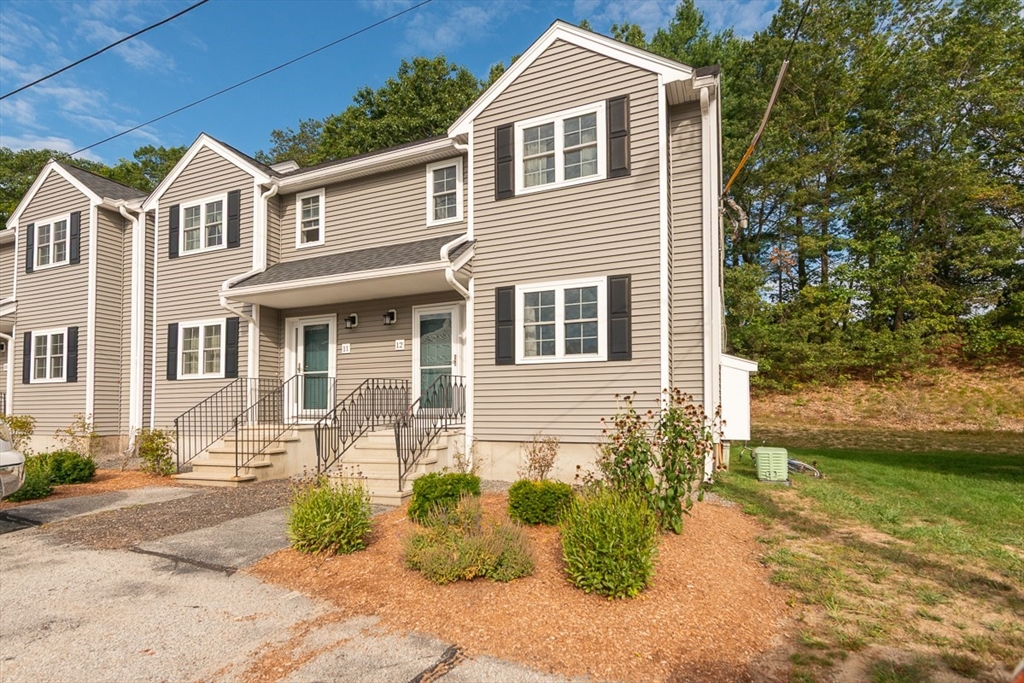
31 photo(s)

|
Pepperell, MA 01463-1745
|
Sold
List Price
$319,000
MLS #
73425402
- Condo
Sale Price
$315,500
Sale Date
10/8/25
|
| Rooms |
5 |
Full Baths |
1 |
Style |
Townhouse |
Garage Spaces |
0 |
GLA |
1,442SF |
Basement |
Yes |
| Bedrooms |
2 |
Half Baths |
1 |
Type |
Condominium |
Water Front |
No |
Lot Size |
0SF |
Fireplaces |
0 |
| Condo Fee |
$570 |
Community/Condominium
Berkshire Estates
|
Move-in ready end-unit condo in sought-after Berkshire Estates, a small complex of fewer than 40
units. Enter into a spacious living room w/ hardwood floors that flow into the dining area, complete
w/ slider to a private back deck overlooking a lush tree line. The white-cabinet galley kitchen sits
just off the dining area, along w/ a convenient guest half bath. Upstairs offers 2 generous bedrooms
(1 w/ walk-up attic access—ideal for finishing or storage) & a full bath. The finished basement adds
bonus living space plus a separate storage/utility area w/ laundry hookups. Enjoy the ease of condo
living w/ association perks: sewer, master insurance, exterior/road maintenance, landscaping, snow &
refuse removal, & management. Town water/sewer. Outdoor common space available. Perfectly located
close to in-town amenities & the Nashua Rail Trail.
Listing Office: Keller Williams Realty - Merrimack, Listing Agent: Blood Team
View Map

|
|
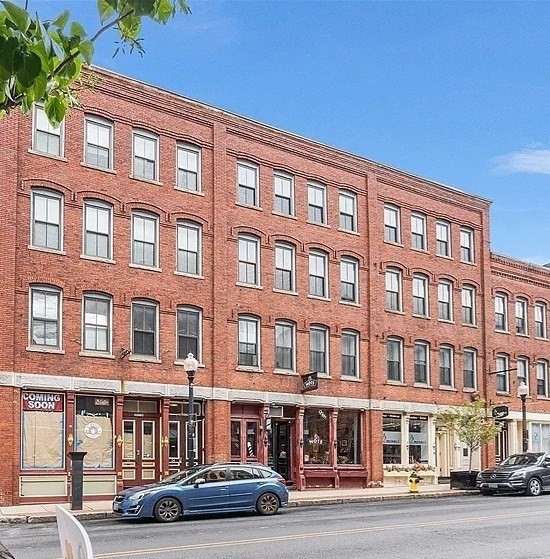
23 photo(s)

|
Haverhill, MA 01832
|
Sold
List Price
$349,900
MLS #
73393648
- Condo
Sale Price
$340,000
Sale Date
9/12/25
|
| Rooms |
5 |
Full Baths |
1 |
Style |
Garden |
Garage Spaces |
0 |
GLA |
1,130SF |
Basement |
No |
| Bedrooms |
2 |
Half Baths |
0 |
Type |
Condominium |
Water Front |
No |
Lot Size |
0SF |
Fireplaces |
0 |
| Condo Fee |
$337 |
Community/Condominium
Historic Nichols Block Condominium
|
Discover the perfect blend of character, comfort & convenience in this oversized top-floor loft at
the Historic Nichols Block in the heart of Haverhill’s vibrant downtown. Spanning 1,130 sf, this
2-bed/1-bath unit boasts high ceilings & walls of windows flooding the space w/ natural light, &
partial views of the Merrimack River. The open-concept layout includes living & dining area, ideal
for entertaining, and a modern kitchen that is well-appointed w/ granite countertops, SS appliances,
and a breakfast bar for casual dining. The primary bedroom includes a generous walk-in closet, while
the second bedroom is perfect for guests, home office, or creative studio space. Add’l amenities
include in-unit laundry, central air, elevator access, private basement storage, and a shared
rooftop deck just steps away—perfect for enjoying city views & summer evenings. Great location close
to local shops, cafes, restaurants, and nightlife & just minutes from the commuter rail to Boston.
Low condo fees!
Listing Office: RE/MAX Partners, Listing Agent: The Carroll Group
View Map

|
|
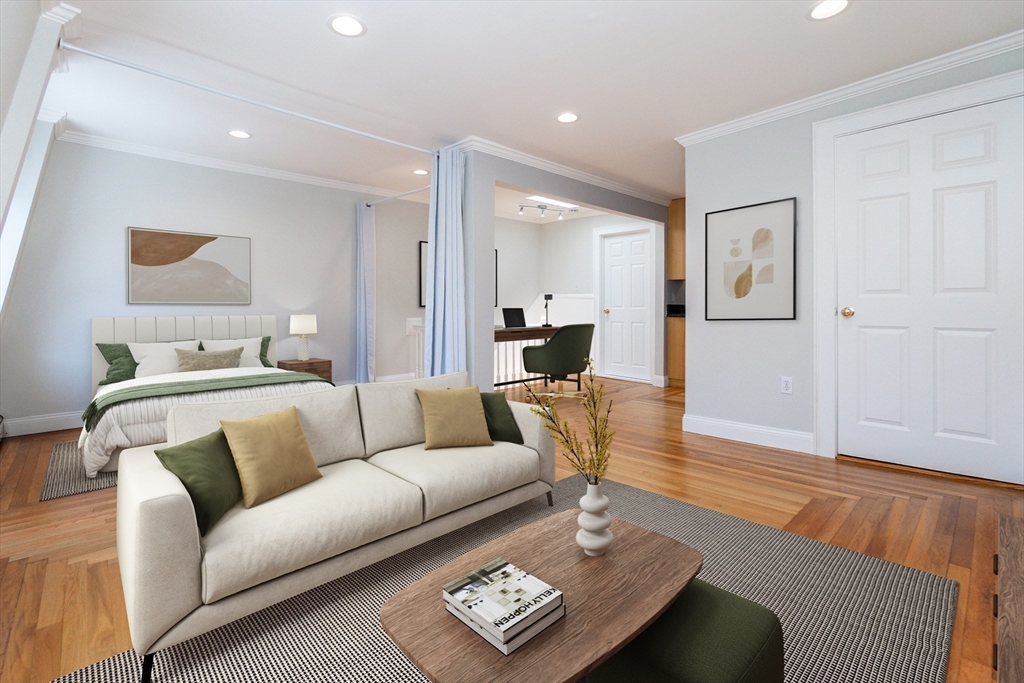
19 photo(s)

|
Boston, MA 02127
(South Boston)
|
Sold
List Price
$434,900
MLS #
73392008
- Condo
Sale Price
$434,900
Sale Date
8/29/25
|
| Rooms |
3 |
Full Baths |
1 |
Style |
2/3 Family |
Garage Spaces |
0 |
GLA |
516SF |
Basement |
No |
| Bedrooms |
1 |
Half Baths |
0 |
Type |
Condominium |
Water Front |
No |
Lot Size |
516SF |
Fireplaces |
0 |
| Condo Fee |
$392 |
Community/Condominium
|
Don't miss this gorgeous newly renovated top floor Studio with sleeping alcove that can easily be
converted to a 1 bed. This beautiful condo will appeal to owner occupants and investors alike with
recent updates that include new high end appliances with Italian gas burner range, new dishwasher
and new fridge. The kitchen also features modern cabinets and granite counter tops and an in-unit
full size stackable Washer & Dryer. Stunning newly tiled bathroom with modern finishes and designer
floating vanity cabinet. Newly refinished hardwood floors with unique design in the sleeping alcove
area. Spacious closet with newly installed Elfa closet system and the entire unit has been freshly
painted. Incredible location steps from the beach and Dorchester Bay along with Southie's best
restaurants, nightlife, shops and more. Heat and hot water included in the condo fee of this
professionally managed association. This is an incredible opportunity to own one of Southie's best
entry level condos!
Listing Office: All Things Real Estate, Inc., Listing Agent: Christopher Buono
View Map

|
|
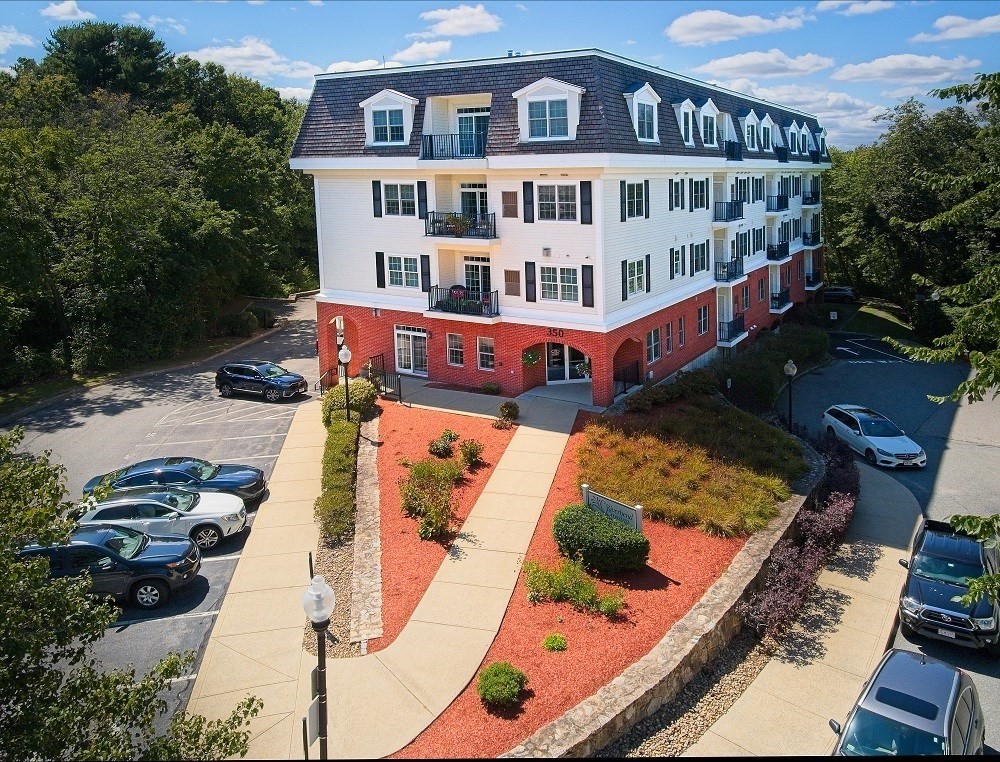
29 photo(s)

|
North Andover, MA 01845
|
Sold
List Price
$465,000
MLS #
73374658
- Condo
Sale Price
$452,800
Sale Date
8/26/25
|
| Rooms |
5 |
Full Baths |
2 |
Style |
Garden,
Mid-Rise |
Garage Spaces |
1 |
GLA |
1,272SF |
Basement |
No |
| Bedrooms |
2 |
Half Baths |
0 |
Type |
Condominium |
Water Front |
No |
Lot Size |
0SF |
Fireplaces |
1 |
| Condo Fee |
$375 |
Community/Condominium
Riverbend Crossing Condominium
|
Riverbend Crossing 55+ condo community (one occupant must be 55 or older). Beautifully maintained 2
BR 2 BA corner unit on 2nd floor, offering a lot of natural light. Open floor plan features kitchen
with cherry cabinets, granite countertops and breakfast bar with fireplaced (gas) living room. Enjoy
the morning sun on the balcony. Upgrades include hardwood floors, tray ceilings, crown molding, in
unit laundry, recessed lights and plenty of closet space. Additional storage in basement, plus a
deeded parking space in carport. Common areas include a fireplaced lobby/sitting area and library
area, a skylit reading/sitting area on the first floor, and common activity room with kitchen
available for individual functions. Updated/newer appliances include heating/air conditioning unit
(2024). Hike in your backyard on the Shawsheen River Trail.
Listing Office: RE/MAX Partners, Listing Agent: Pamela Lebowitz
View Map

|
|
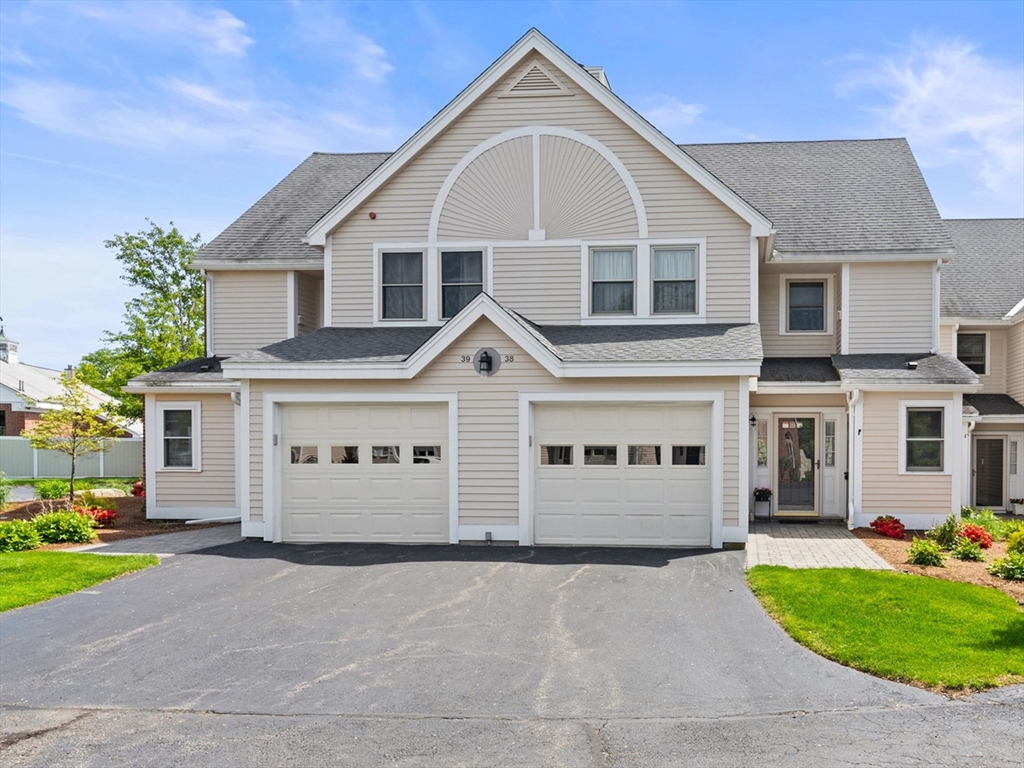
24 photo(s)

|
North Andover, MA 01845-5819
|
Sold
List Price
$574,900
MLS #
73382750
- Condo
Sale Price
$567,500
Sale Date
8/26/25
|
| Rooms |
6 |
Full Baths |
2 |
Style |
Townhouse |
Garage Spaces |
1 |
GLA |
1,902SF |
Basement |
No |
| Bedrooms |
2 |
Half Baths |
1 |
Type |
Condominium |
Water Front |
No |
Lot Size |
0SF |
Fireplaces |
1 |
| Condo Fee |
$434 |
Community/Condominium
Alcott Village
|
Sought after Alcott Village! Step inside to a light and bright updated kitchen featuring tile
flooring, stainless steel appliances, loads of cabinetry and a cozy breakfast bar. The sun filled
dining room is adjacent to the kitchen and features large windows overlooking a private backyard,
hardwood floors and an open concept floor design, leading into a sunken living room with fireplace,
wet-bar, hardwood flooring, cathedral ceiling plus access to the rear patio with private setting.
Upstairs you'll find 2 large bedrooms including a master suite, ample closet space, two full baths,
laundry with full size washer and dryer and a loft area that is perfect for "at home" office space.
The attached garae, central A/C and central vac, off street parking plus easy access to commuter
routes makes this an excellent buying opportunity.
Listing Office: RE/MAX Partners, Listing Agent: The Carroll Group
View Map

|
|
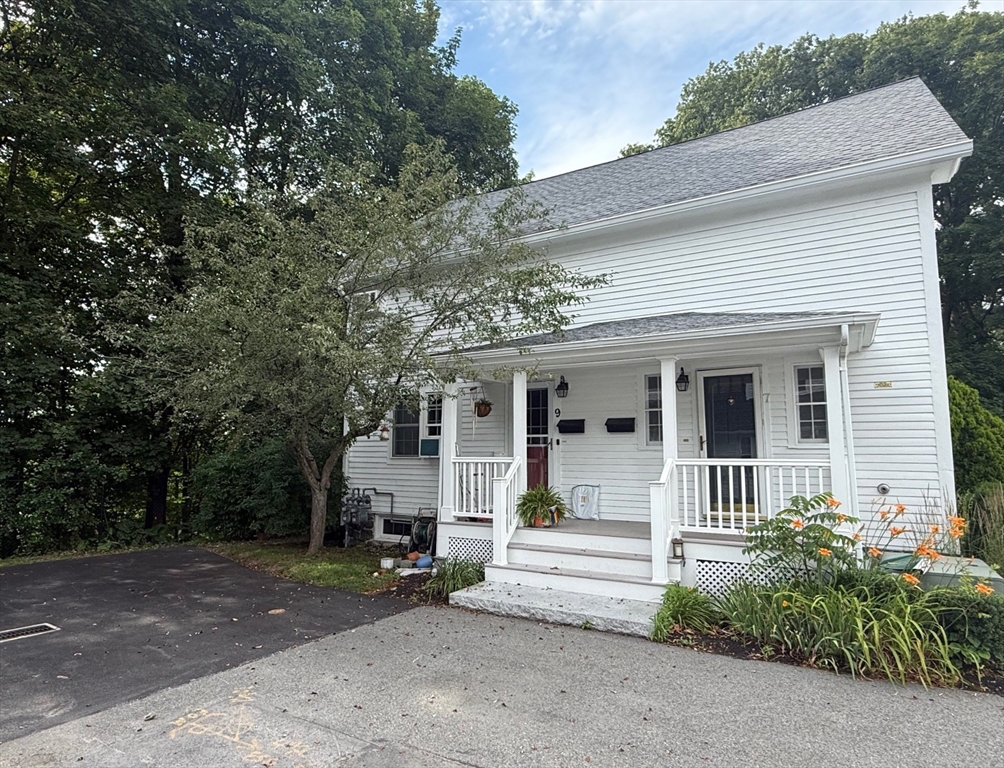
34 photo(s)
|
Andover, MA 01810
(In Town)
|
Sold
List Price
$625,000
MLS #
73405963
- Condo
Sale Price
$650,000
Sale Date
8/25/25
|
| Rooms |
6 |
Full Baths |
2 |
Style |
Townhouse,
Duplex |
Garage Spaces |
0 |
GLA |
1,610SF |
Basement |
Yes |
| Bedrooms |
3 |
Half Baths |
0 |
Type |
Condominium |
Water Front |
No |
Lot Size |
0SF |
Fireplaces |
0 |
| Condo Fee |
$431 |
Community/Condominium
Temple Place
|
Welcome home to Temple Place! Located just 1/3 of a mile from all downtown Andover has to offer-
fabulous restaurants, coffee shops, Memorial Hall library, shopping, and a commuter rail station to
Boston. It's all right down the street. Just beyond the welcoming front porch, an open floor plan
greets you with oak hardwood floors and beamed ceilings. The newly-renovated kitchen boasts
stainless steel appliances, crystallized marble countertops, a tile backsplash, and stylish
cabinets. Upstairs are three generous sized bedrooms, an updated full bath, and a loft suitable for
an extra bedroom or home office. The entire home has been very well cared for, updated, and is in
move-in condition.
Listing Office: RE/MAX Partners, Listing Agent: The Carroll Group
View Map

|
|
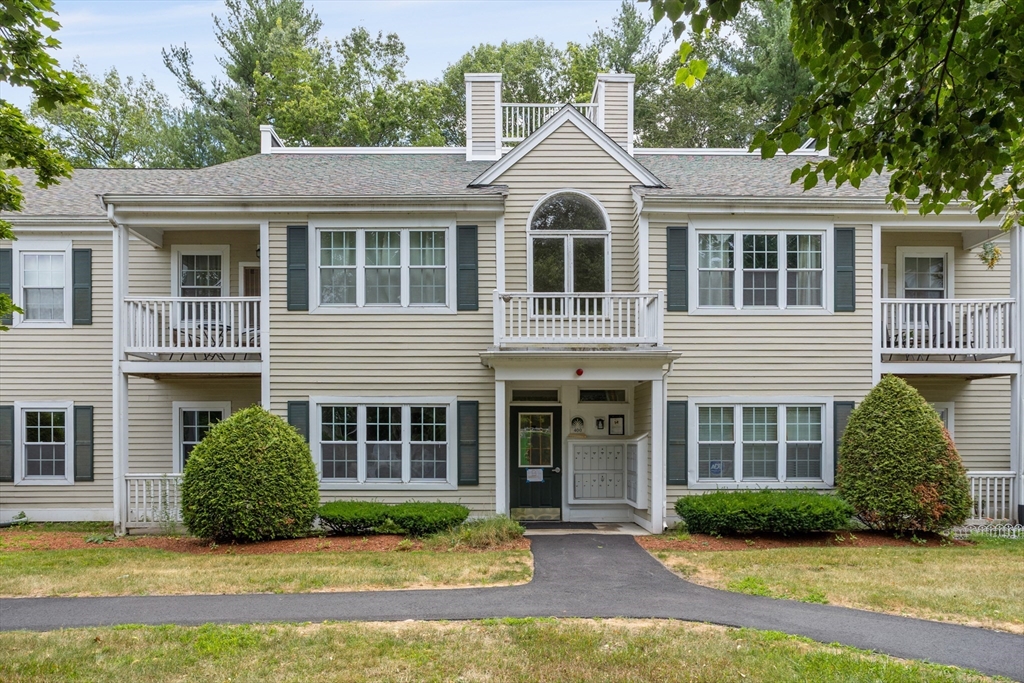
28 photo(s)
|
Andover, MA 01810
|
Sold
List Price
$469,900
MLS #
73401368
- Condo
Sale Price
$490,000
Sale Date
8/20/25
|
| Rooms |
6 |
Full Baths |
2 |
Style |
Garden |
Garage Spaces |
0 |
GLA |
1,163SF |
Basement |
No |
| Bedrooms |
3 |
Half Baths |
0 |
Type |
Condominium |
Water Front |
No |
Lot Size |
0SF |
Fireplaces |
0 |
| Condo Fee |
$443 |
Community/Condominium
Brookside At Andover
|
Welcome to this well-updated, single-level 3 bedroom, 2 full bath condo unit at Brookside Andover.
Featuring newer vinyl plank flooring, vinyl replacement windows, central AC, and neutral fresh paint
throughout! A ground level private entrance leads into the spacious living room, open concept
kitchen w/ granite countertops and stainless steel appliances, and open dining room nook with
elegant wood paneling. The spacious primary bedroom features walk-in closet and en-suite bath with
tile flooring and tub/shower combo. Two additional bedrooms and common full bath with shower.
In-unit laundry tucked away in separate laundry closet. Lovely neighborhood with plenty of amenities
including a clubhouse with exercise room, in-ground outdoor pool, and private event space, as well
as tennis court and playground. Low condo fee also includes water, sewer and hot water. Don’t miss
this opportunity to make this your move-in ready Andover home!
Listing Office: Keller Williams Realty-Merrimack, Listing Agent: Padma Sonti
View Map

|
|
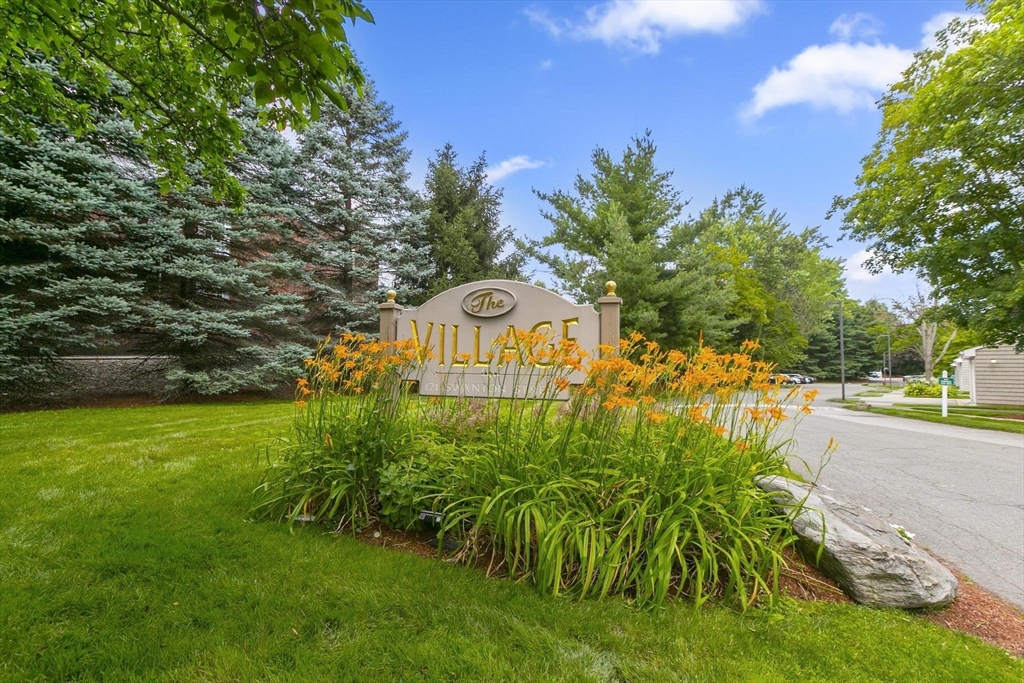
28 photo(s)

|
Winchester, MA 01890-1985
|
Sold
List Price
$764,900
MLS #
73401393
- Condo
Sale Price
$785,500
Sale Date
8/20/25
|
| Rooms |
5 |
Full Baths |
2 |
Style |
Townhouse |
Garage Spaces |
0 |
GLA |
1,435SF |
Basement |
No |
| Bedrooms |
2 |
Half Baths |
1 |
Type |
Condominium |
Water Front |
No |
Lot Size |
0SF |
Fireplaces |
1 |
| Condo Fee |
$440 |
Community/Condominium
The Village In Winchester
|
Welcome to The Village in Winchester! This picturesque 80-unit condominium community is set along
conservation land and the Aberjona River. Unit 12 is a spacious, renovated 2-bedroom, 2.5-bath
townhouse offering a bright living room with skylight and gas fireplace, updated kitchen, dining
room, and private outdoor patio. The second floor features a large primary suite with ample closet
space and private bath, a second bedroom with two closets, a full bath, and in-unit laundry.
Additional features include abundant storage, private storage shed, and two parking spaces—one in a
covered carport. Community amenities include manicured landscaping, tennis court, in-ground pool,
and clubhouse. Conveniently located near Winchester Center, commuter rail, schools, shops, and
restaurants. A must-see!
Listing Office: JMR Real Estate Group LLC, Listing Agent: John and Maria Reilly
View Map

|
|
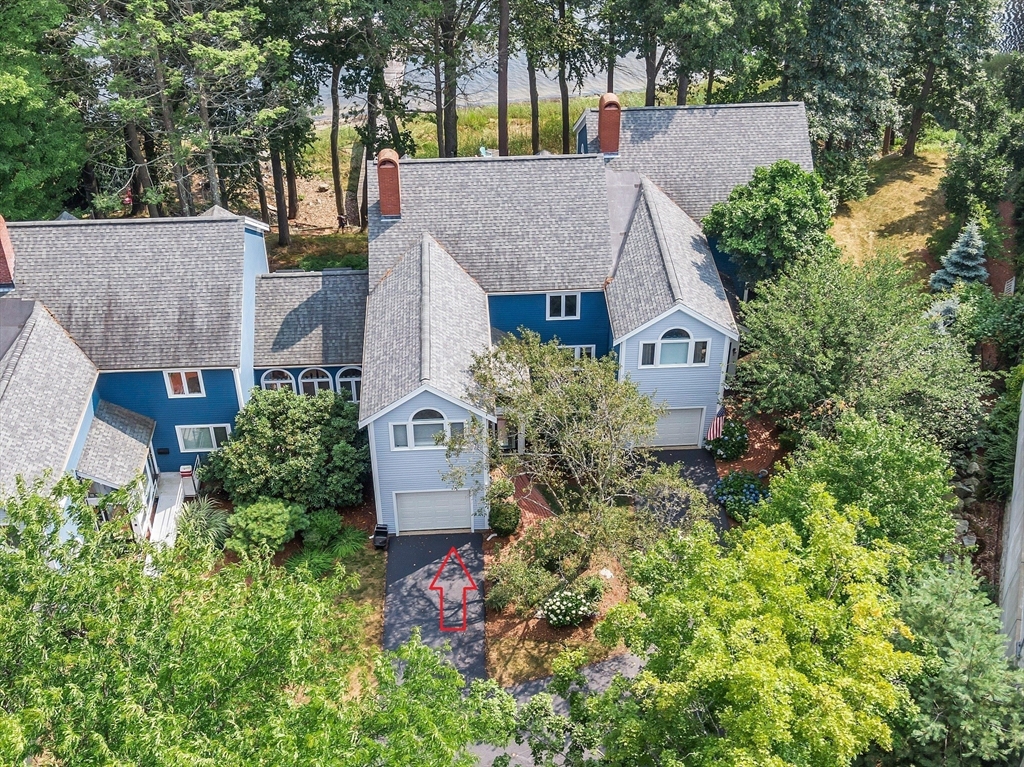
38 photo(s)
|
Amesbury, MA 01913
|
Sold
List Price
$859,900
MLS #
73360445
- Condo
Sale Price
$800,000
Sale Date
7/10/25
|
| Rooms |
6 |
Full Baths |
2 |
Style |
Townhouse |
Garage Spaces |
1 |
GLA |
2,081SF |
Basement |
Yes |
| Bedrooms |
3 |
Half Baths |
1 |
Type |
Condominium |
Water Front |
Yes |
Lot Size |
0SF |
Fireplaces |
1 |
| Condo Fee |
$675 |
Community/Condominium
Whittier Point
|
Breathtaking views of the Merrimack River, the extensive and thoughtful upgrades throughout enhance
the appeal and functionality of this 3 bedroom, 2 1/2 bath townhome. The epitome of sophisticated
living, features include a fully renovated kitchen with upscale Bosh and Miele appliances, quartz
countertops and glass tile backsplash. Gleaming hardwood floors extend throughout the first floor,
adding warmth and timeless elegance. The expansive 22x17 fireplaced living room has stunning views,
the spacious dining room with built-in cabinets has a sliding door to a private deck and boat slip.
Three bedrooms on the 2nd floor, including the primary bedroom with vaulted ceiling, a huge
walk-in-closet and en-suite bathroom with dual sinks and jetted tub. Nestled in a quiet and private
enclave yet close to the fabulous shops and restaurants of downtown Amesbury and just minutes to
Newburyport, beaches and commuter routes. This exquisite home offers a living experience that's hard
to rival.
Listing Office: RE/MAX Partners, Listing Agent: Paul Annaloro
View Map

|
|
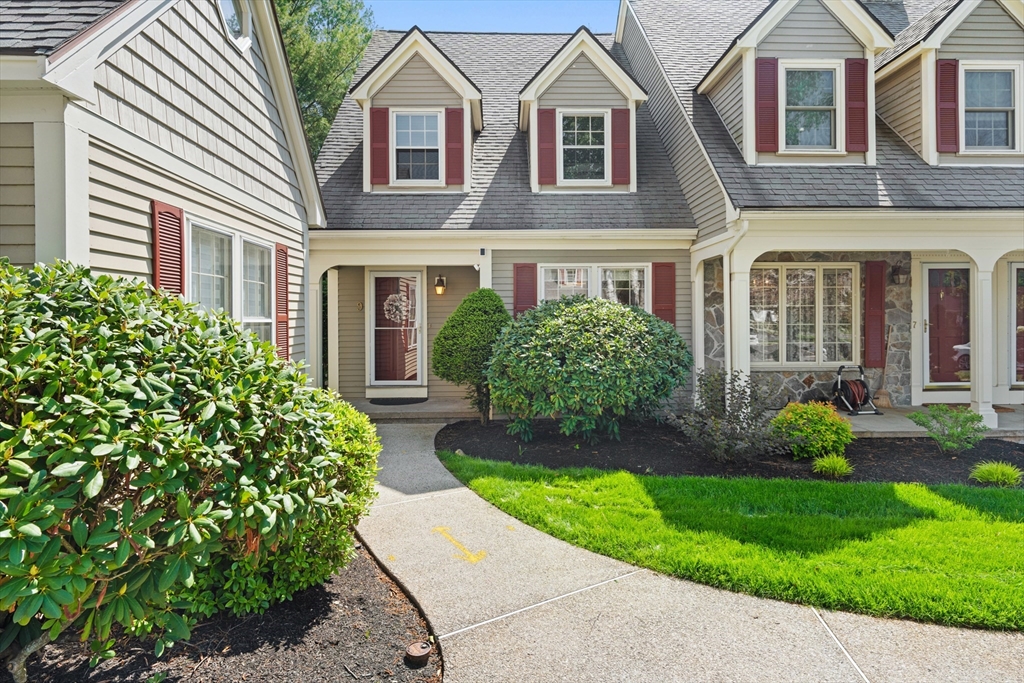
27 photo(s)

|
Andover, MA 01810
|
Sold
List Price
$599,900
MLS #
73377334
- Condo
Sale Price
$667,000
Sale Date
7/1/25
|
| Rooms |
7 |
Full Baths |
1 |
Style |
Townhouse |
Garage Spaces |
0 |
GLA |
2,043SF |
Basement |
Yes |
| Bedrooms |
3 |
Half Baths |
1 |
Type |
Condominium |
Water Front |
No |
Lot Size |
0SF |
Fireplaces |
0 |
| Condo Fee |
$393 |
Community/Condominium
Abbot's Pond
|
Welcome to this spacious end unit at Abbot's Pond Condominium, offering four levels of thoughtfully
designed living space ideal for a variety of lifestyles. The updated kitchen is a standout feature,
showcasing granite countertops, rich maple cabinetry, a breakfast bar, and an adjoining dining area
that flows seamlessly into the sun filled living room. French doors open onto a private deck,
creating a perfect indoor-outdoor connection for relaxing or entertaining. Upstairs, you’ll find two
generously sized bedrooms and a full bath including the primary bedroom with walk-in closet and an
expansive private loft—ideal space for a home office, creative studio, or quiet retreat. The
finished LL has abundant natural light and makes for a great third bedroom. Conveniently located
close to town, the commuter rail, major highways, and scenic recreational trails, this home offers
an exceptional opportunity to enjoy all the benefits of a vibrant community known for its excellent
school system.
Listing Office: RE/MAX Partners, Listing Agent: The Carroll Group
View Map

|
|
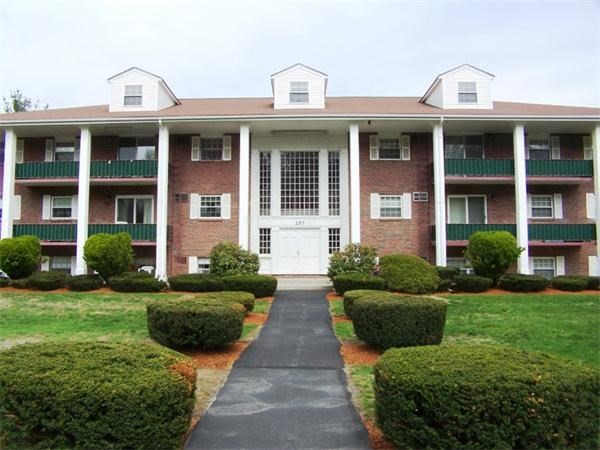
27 photo(s)

|
Andover, MA 01810
|
Sold
List Price
$349,900
MLS #
73371115
- Condo
Sale Price
$323,000
Sale Date
6/27/25
|
| Rooms |
5 |
Full Baths |
1 |
Style |
Garden |
Garage Spaces |
0 |
GLA |
1,000SF |
Basement |
No |
| Bedrooms |
2 |
Half Baths |
1 |
Type |
Condominium |
Water Front |
No |
Lot Size |
0SF |
Fireplaces |
0 |
| Condo Fee |
$861 |
Community/Condominium
Washington Park Condominium
|
Welcome to the top floor of the highly sought-after Washington Park Condominium. This bright and
spacious unit offers 2 nicely sized bedrooms, 1.5 baths with the option to convert the half bath to
a full. Parquet flooring runs throughout the home. An oversized living room, with adjacent dining
area, opens to a private balcony offering serene river views. Located just moments from downtown,
the condo offers easy access to shops, restaurants, food market, commuter rail, and major routes,
making it an ideal choice for both convenience and lifestyle. A dedicated storage space is located
just across the hall for added convenience. The monthly condo fee covers heat, hot water, water &
sewer plus access to inground swimming pool and tennis court. Laundry facilities are available in
the building on the first floor, making everyday living easy and efficient. This gem combines
comfort, convenience, and location in one perfect package.
Listing Office: RE/MAX Partners, Listing Agent: The Carroll Group
View Map

|
|
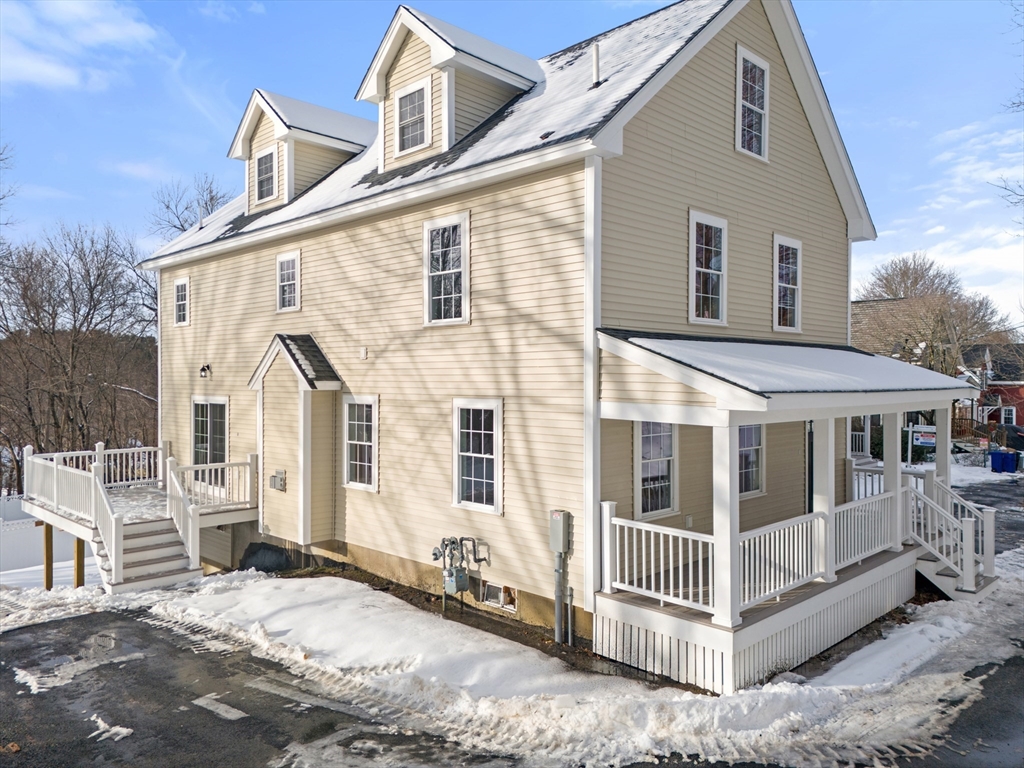
42 photo(s)

|
Andover, MA 01810
|
Sold
List Price
$1,099,900
MLS #
73332797
- Condo
Sale Price
$1,050,000
Sale Date
6/20/25
|
| Rooms |
8 |
Full Baths |
2 |
Style |
Townhouse |
Garage Spaces |
1 |
GLA |
3,126SF |
Basement |
Yes |
| Bedrooms |
4 |
Half Baths |
1 |
Type |
Condex |
Water Front |
No |
Lot Size |
0SF |
Fireplaces |
1 |
| Condo Fee |
|
Community/Condominium
9-11 Hartigan Court
|
New Construction in a prime location! Stunning new home ideally situated within the Bancroft
Elementary and Doherty Middle School district and just a stone's throw away from downtown, the
commuter rail, and a variety of shops, making it perfect for both convenience and community. This
spacious home boasts 4 bedrooms and 2.5 baths, featuring a well-designed layout that includes a
second-floor laundry for added convenience. The gourmet kitchen flows seamlessly into the open
concept living area, making it perfect for entertaining or gatherings. Elegant hardwood floors
throughout add a touch of sophistication and warmth. Step outside to enjoy the private lot, complete
with a south-facing deck that invites natural light and offers a perfect spot for relaxation. The
home also includes a one-car attached garage and a walk-out lower level with sliding doors that lead
to a fenced backyard—potential for easy finishing options. Don't miss out on the opportunity to make
it yours.
Listing Office: RE/MAX Partners, Listing Agent: The Carroll Group
View Map

|
|
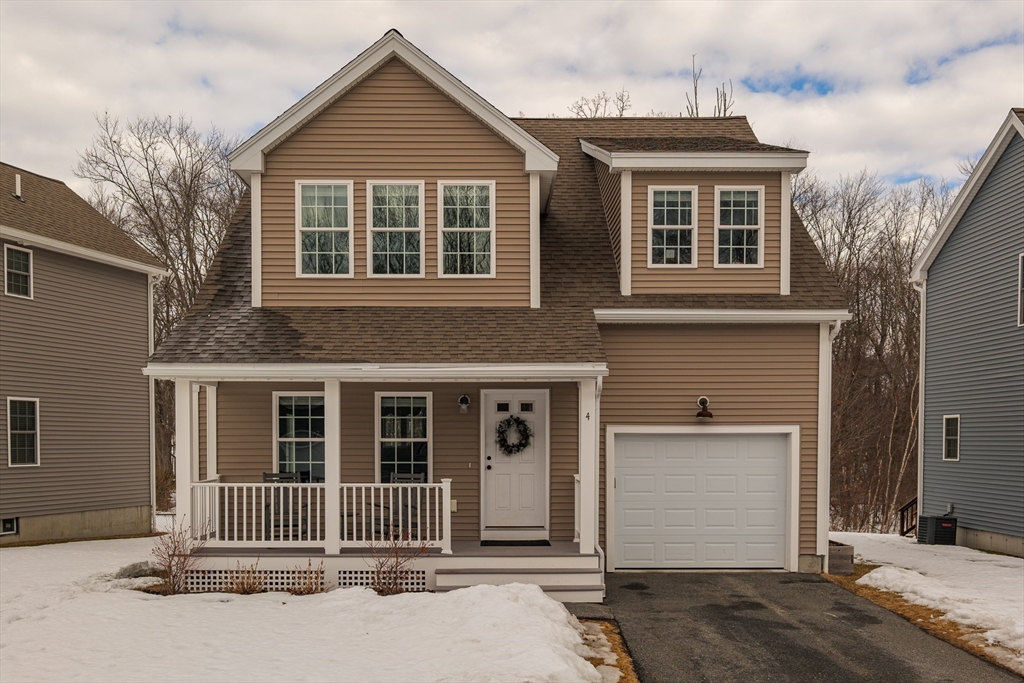
26 photo(s)
|
Haverhill, MA 01835
(Bradford)
|
Sold
List Price
$549,900
MLS #
73339766
- Condo
Sale Price
$565,275
Sale Date
6/16/25
|
| Rooms |
5 |
Full Baths |
2 |
Style |
Detached,
Townhouse |
Garage Spaces |
1 |
GLA |
1,413SF |
Basement |
Yes |
| Bedrooms |
3 |
Half Baths |
1 |
Type |
Condominium |
Water Front |
No |
Lot Size |
0SF |
Fireplaces |
1 |
| Condo Fee |
$475 |
Community/Condominium
Carrington Estates
|
Welcome to Carrington Estates where style, luxury and convenience meet all of your expectations for
home ownership. This detached single famlly home offers an open concept flair with 5 rooms, 3
bedrooms, 2.5 baths, 1 car garage over 1400 sq ft. This home is the best of both worlds, you can
enjoy single famlily living with all the conveniences of condo living. The first floor features 9
ft. ceilings, gleaming hardwood floors, fireplaced living room, dining area , 1/2 bath, and cabinet
packed kitchen for all your entertainment needs. The second floor has 3 generous size bedrooms,
guest bath, the primary bedrooms, offers a primary suite with full bath. Condo fee covers, exteror
maintanence, snow removal, landscaping, trash removal, master insurance. This home has been
meticulously maintained and ready for you to move in! Low condo fee, pet friendly, close to 495,
train, and NH shopping.
Listing Office: Diamond Key Real Estate, Listing Agent: Sherry Bourque
View Map

|
|
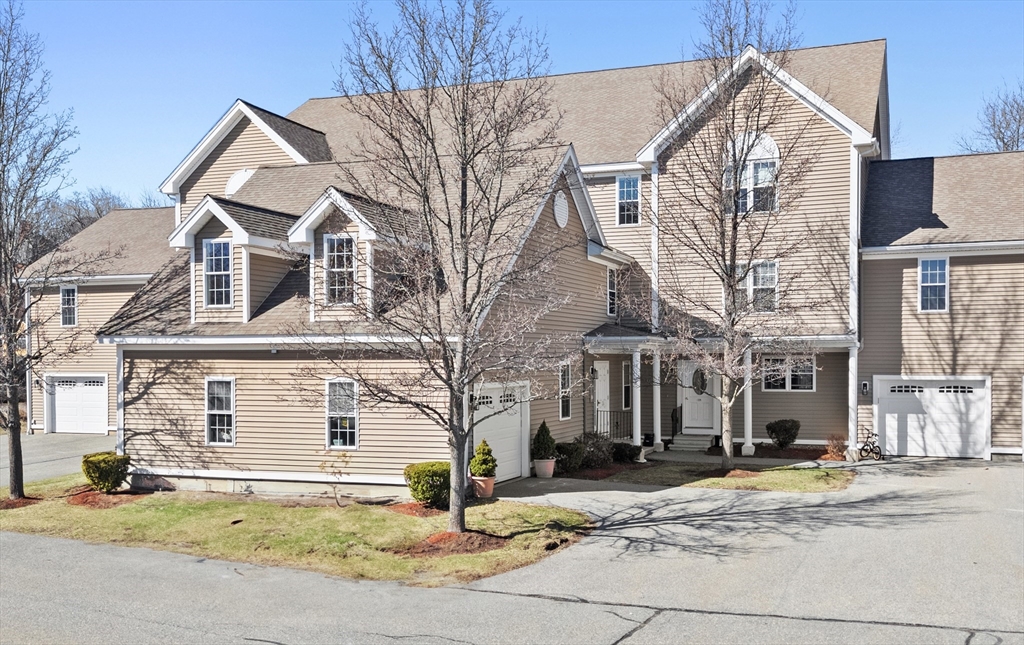
28 photo(s)

|
Andover, MA 01810
|
Sold
List Price
$729,900
MLS #
73348525
- Condo
Sale Price
$729,900
Sale Date
6/10/25
|
| Rooms |
6 |
Full Baths |
2 |
Style |
Townhouse |
Garage Spaces |
1 |
GLA |
2,398SF |
Basement |
No |
| Bedrooms |
3 |
Half Baths |
1 |
Type |
Condominium |
Water Front |
No |
Lot Size |
0SF |
Fireplaces |
1 |
| Condo Fee |
$460 |
Community/Condominium
Ballardvale Crossing
|
Discover luxury living at Ballardvale Crossing in this stunning three-bedroom, two-and-a-half-bath
townhouse. The open floor plan features beautiful hardwood floors, an updated eat-in kitchen,
complete with stainless steel appliances, granite countertops, and elegant cabinetry. Ideal for
entertaining, the dining and living areas provide ample space, highlighted by a beautiful fireplace
and sliding doors to a private rear deck overlooking a tranquil conservation area. The first floor
includes a serene primary suite with a spacious walk-in California closet and an updated bath.
Upstairs, find two additional spacious bedrooms with walk-in closets, a full updated bath, and a
convenient laundry room. The garage is located beneath the unit, with a deeded parking area in
front. Perfectly situated for easy commuting near the train station and major routes, this townhouse
is also within the South School District and just minutes from downtown, offering the ideal mix of
comfort and convenience.
Listing Office: RE/MAX Partners, Listing Agent: The Carroll Group
View Map

|
|
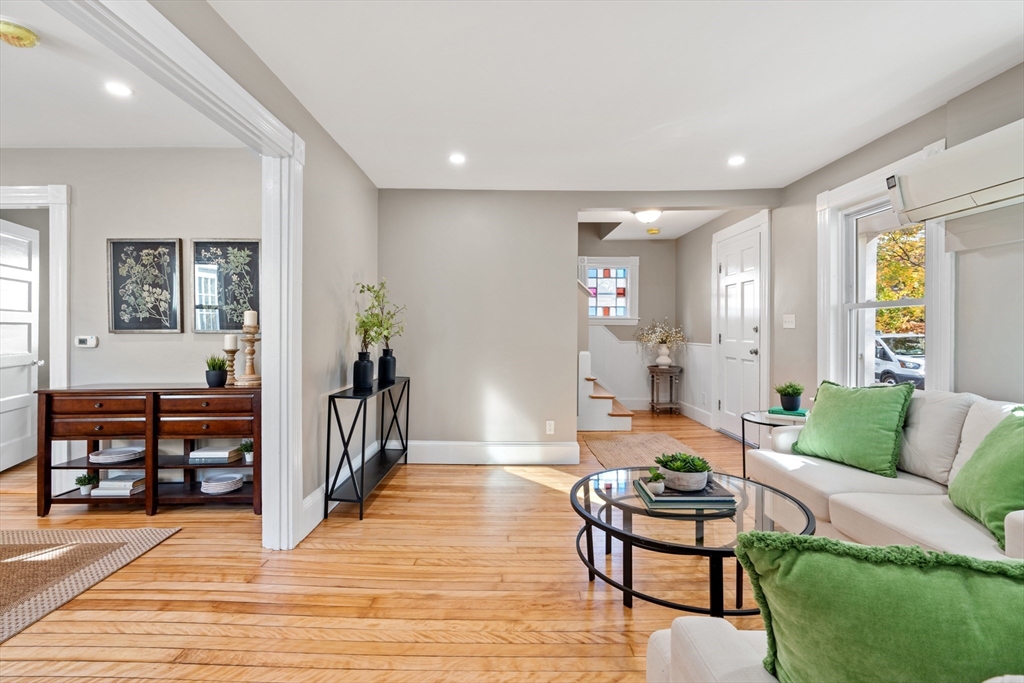
34 photo(s)
|
Andover, MA 01810
|
Sold
List Price
$729,900
MLS #
73327085
- Condo
Sale Price
$699,900
Sale Date
6/5/25
|
| Rooms |
7 |
Full Baths |
2 |
Style |
Townhouse |
Garage Spaces |
1 |
GLA |
1,915SF |
Basement |
Yes |
| Bedrooms |
4 |
Half Baths |
0 |
Type |
Condex |
Water Front |
No |
Lot Size |
15,115SF |
Fireplaces |
0 |
| Condo Fee |
|
Community/Condominium
9-11 Hartigan Court
|
Discover the charm of this completely renovated condex, ideally situated just a short walk from
downtown Andover’s vibrant shops, library, and commuter rail station. Tucked away on a private
dead-end street within the renowned Bancroft/Doherty School district, this home combines the best of
convenience and tranquility. Inside, you’ll find a spacious layout featuring four nicely-sized
bedrooms and two full bathrooms, with the flexibility of a first-floor bedroom or home office to
suit your lifestyle needs. The home includes a one-car garage, additional off-street parking, and a
full basement offering plenty of storage options. Outdoors, relax on the inviting front porch or
retreat to your private deck off the primary suite for added peace and privacy. With a portable
generator hookup, this home is equipped for comfort in any season. Don’t miss the opportunity to
make this Andover gem your own!
Listing Office: RE/MAX Partners, Listing Agent: The Carroll Group
View Map

|
|
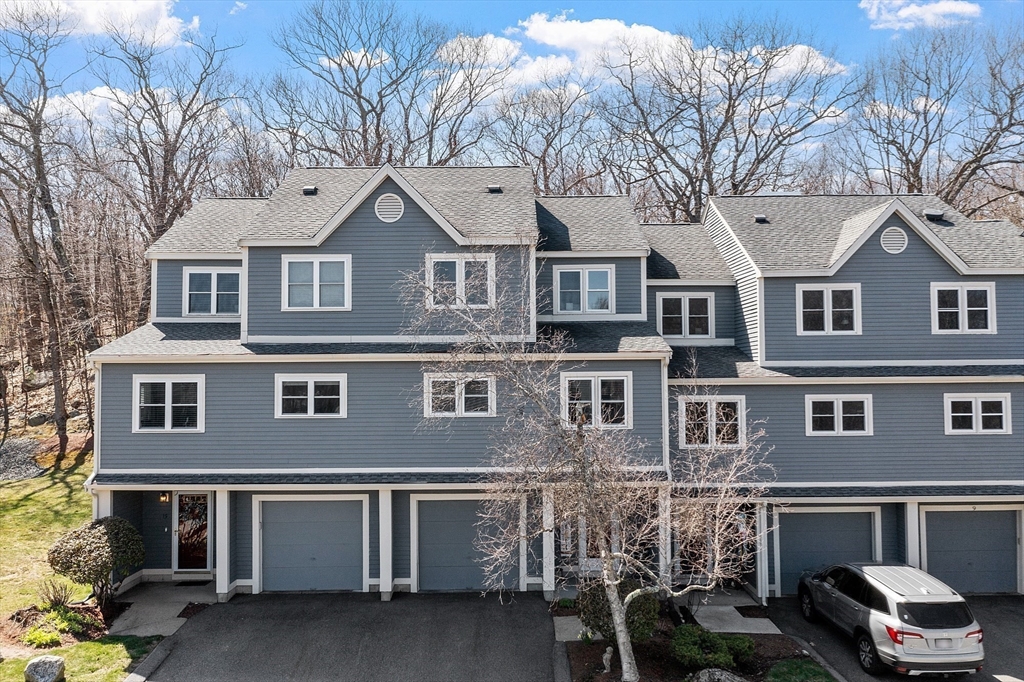
41 photo(s)
|
Peabody, MA 01960
|
Sold
List Price
$519,900
MLS #
73360366
- Condo
Sale Price
$560,000
Sale Date
6/3/25
|
| Rooms |
5 |
Full Baths |
1 |
Style |
Townhouse |
Garage Spaces |
1 |
GLA |
1,258SF |
Basement |
Yes |
| Bedrooms |
2 |
Half Baths |
1 |
Type |
Condominium |
Water Front |
No |
Lot Size |
0SF |
Fireplaces |
1 |
| Condo Fee |
$448 |
Community/Condominium
|
Pride of ownership shows in this beautiful South Peabody townhouse! This meticulously maintained
5-room, 2-bedroom, 1.5-bath townhouse is nestled in the highly sought-after Stonybrook neighborhood
- location, location, location! Step inside to find a fully applianced eat-in kitchen featuring
gorgeous granite countertops, a brand new sink, recessed lighting, vaulted ceiling and a spacious
walk-in pantry. The inviting living room boasts a cozy fireplace, gleaming hardwood floors, and
sliders that open to your own private deck and backyard with wooded view, perfect for relaxing or
entertaining. Upstairs, you'll find a generously sized primary bedroom with abundant closet space,
vaulted ceiling, a beautifully updated full bathroom with a modern vanity, and a second spacious
bedroom with warm Berber carpeting and Additional highlights include central air, a one-car garage,
a full basement ideal for storage, and access to a sparkling association pool—perfect for those warm
summer
Listing Office: RE/MAX Partners, Listing Agent: Paul Annaloro
View Map

|
|
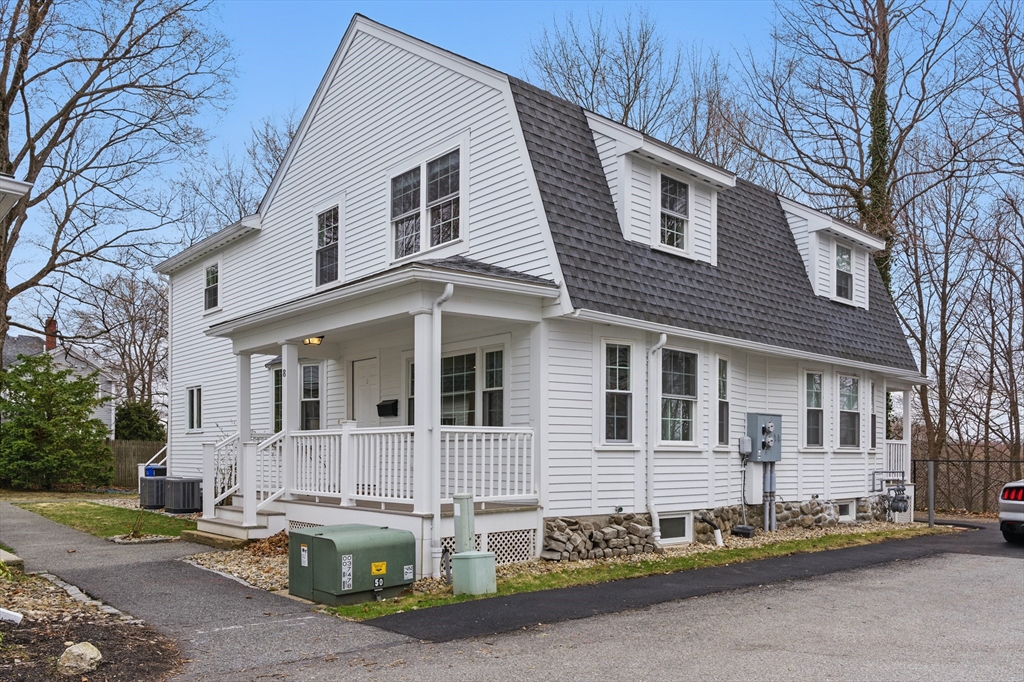
30 photo(s)

|
Andover, MA 01810
|
Sold
List Price
$629,900
MLS #
73361158
- Condo
Sale Price
$682,150
Sale Date
5/30/25
|
| Rooms |
7 |
Full Baths |
1 |
Style |
Townhouse |
Garage Spaces |
0 |
GLA |
1,620SF |
Basement |
Yes |
| Bedrooms |
3 |
Half Baths |
1 |
Type |
Condominium |
Water Front |
No |
Lot Size |
0SF |
Fireplaces |
0 |
| Condo Fee |
$415 |
Community/Condominium
Temple Place Condominiums
|
NEWLY BUILT IN 2021 - MODERN TOWNHOME IN PRIME DOWNTOWN ANDOVER LOCATION! Welcome to 8 Temple Place,
a stunning 3-bedroom, 1.5-bathroom townhome offering sleek design, comfort, and unbeatable
convenience. Enjoy beautiful hardwood flooring throughout and an open floor plan with a sun-filled
living and dining area perfect for entertaining. The fully applianced kitchen features stainless
steel appliances, quartz countertops, a center island, and sliders to your private back deck. The
primary bedroom impresses with cathedral ceilings and a Juliet balcony, while the spa-like second
floor bathroom and two additional spacious bedrooms complete the upper level. The versatile lower
level is ideal for a recreation room, home gym, office, or more. Includes 2 off-street deeded
parking spaces. All of this located just steps from Andover’s library, parks, restaurants, train
station, and vibrant downtown. SCHEDULE YOUR SHOWING TODAY—THIS HOME HAS IT ALL!
Listing Office: Lillian Montalto Signature Properties, Listing Agent: Team Lillian
Montalto
View Map

|
|
Showing listings 1 - 30 of 340:
First Page
Previous Page
Next Page
Last Page
|