Home
Single Family
Condo
Multi-Family
Land
Commercial/Industrial
Mobile Home
Rental
All
Show Open Houses Only
Showing listings 1 - 30 of 190:
First Page
Previous Page
Next Page
Last Page
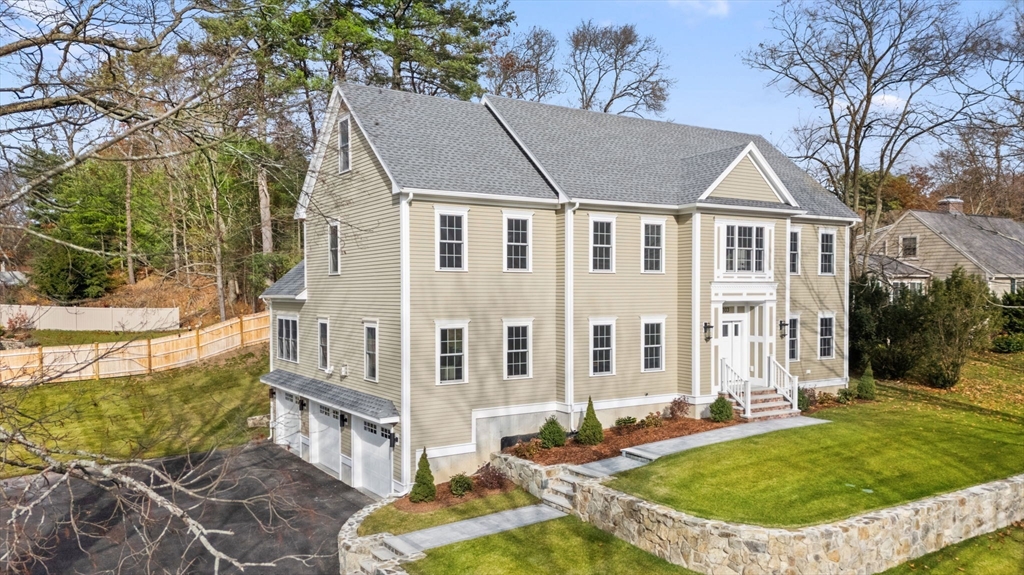
42 photo(s)

|
Andover, MA 01810-3919
|
Sold
List Price
$1,899,900
MLS #
73454534
- Single Family
Sale Price
$1,750,000
Sale Date
1/29/26
|
| Rooms |
11 |
Full Baths |
3 |
Style |
Colonial |
Garage Spaces |
3 |
GLA |
4,363SF |
Basement |
Yes |
| Bedrooms |
4 |
Half Baths |
0 |
Type |
Detached |
Water Front |
No |
Lot Size |
15,792SF |
Fireplaces |
1 |
Exceptional new construction by one of Andover’s premier builders, ideally located on iconic street
with close proximity to downtown shops, restaurants, commuter rail and schools. Situated in the
highly regarded South/Doherty School district, this home blends timeless craftsmanship with modern
design. Features include hardwood floors throughout, a spacious eat-in kitchen with quartz counters,
GE Café appliances, large center island and slider access to private patio. The attached family room
features a fireplace, while the formal dining room showcases crown molding and wainscoting. The
first-floor includes a guest bedroom with attached full bath for added convenience. Upstairs there
are 4 bedrooms including a luxurious primary suite with walk-in closet and spa-like bath. The second
level also offers a full bath and laundry room. The finished third floor provides flexible space for
playroom, office or teen retreat. 3 car garage with EV charger—quality, comfort and location
combined!
Listing Office: RE/MAX Partners, Listing Agent: The Carroll Group
View Map

|
|
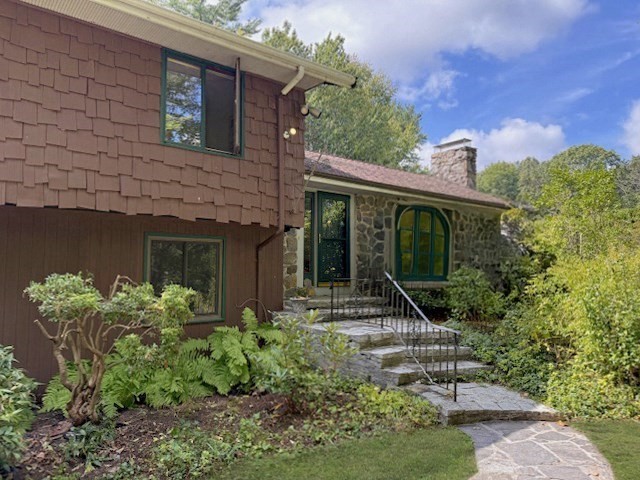
24 photo(s)
|
Andover, MA 01810
(In Town)
|
Sold
List Price
$949,900
MLS #
73448606
- Single Family
Sale Price
$1,100,000
Sale Date
12/26/25
|
| Rooms |
16 |
Full Baths |
3 |
Style |
Contemporary |
Garage Spaces |
2 |
GLA |
4,615SF |
Basement |
Yes |
| Bedrooms |
4 |
Half Baths |
0 |
Type |
Detached |
Water Front |
No |
Lot Size |
1.33A |
Fireplaces |
2 |
Mid Century Modern multi-level home at the top of a double cul-de-sac. Warm up to the magnificent
fireplace hearths. Living room has a floor to vaulted ceiling w propane fireplace & the family room
has an impressive wood burning fireplace. Grow your love of plants in the perfect size greenhouse
attached to the family room. Large deck off the kitchen and dining room adds outdoor enjoyment. The
dining room may be an option for kitchen expansion. Four generous size bedrooms, 2 full baths and a
3/4 bath. Main bedroom suite has a picture window and walk in closet. In-law or Aupair suite
possible, currently a 1st flr office. Separate spacious laundry room. Big mudroom & gracious foyer.
Unfinished basement with plenty of storage space. Thermal windows, beautiful hardwood floors &
Screen porch. Extra large two car garage. Custom built for those who want a unique home. 1.33 acres
in one of Andover's most sought after neighborhoods near Phillips Academy, downtown & Pomps Pond
Recreation Park
Listing Office: RE/MAX Partners, Listing Agent: The Carroll Group
View Map

|
|
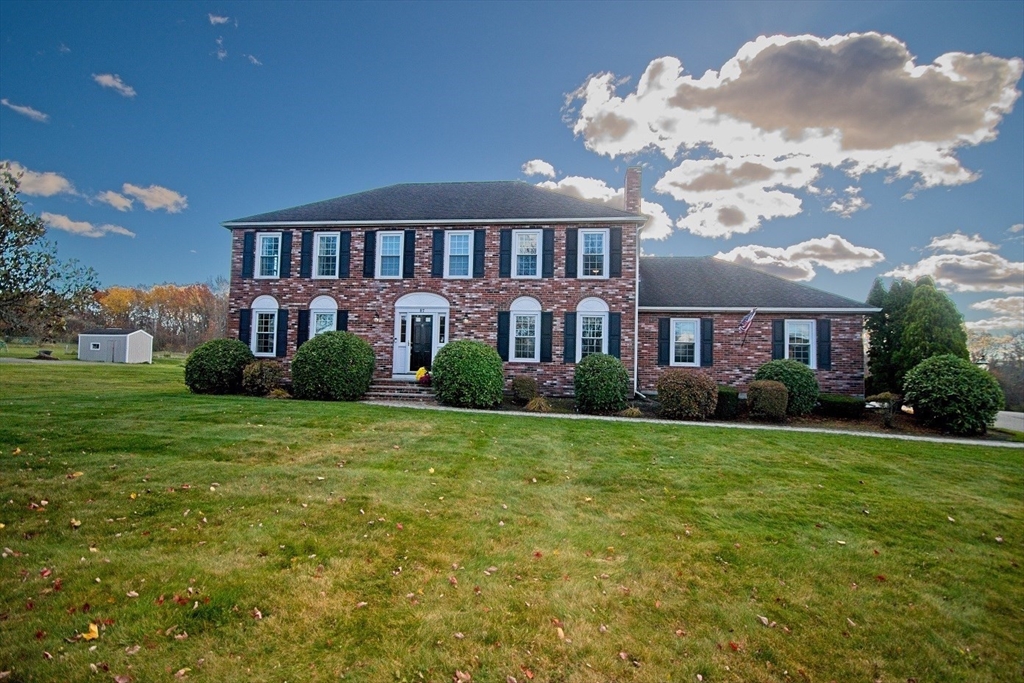
40 photo(s)

|
North Andover, MA 01845
|
Sold
List Price
$1,150,000
MLS #
73451913
- Single Family
Sale Price
$1,160,000
Sale Date
12/16/25
|
| Rooms |
10 |
Full Baths |
2 |
Style |
Colonial |
Garage Spaces |
2 |
GLA |
3,348SF |
Basement |
Yes |
| Bedrooms |
4 |
Half Baths |
2 |
Type |
Detached |
Water Front |
No |
Lot Size |
1.01A |
Fireplaces |
1 |
Stunning Hip Roof Colonial in French Farm Village. Welcome to this beautifully updated 4-bedroom,
4-bathroom Colonial home, offering 3,348 square feet of total living space, including a spacious 308
sq. ft. finished playroom in the lower level. Boasting an open, flowing layout, this home is perfect
for entertaining, with multiple indoor and outdoor areas designed for comfort and relaxation. The
heart of the home is a gourmet kitchen, fully renovated in 2014, featuring granite countertops,
quality cabinetry, and stainless steel appliances. The kitchen opens seamlessly into the family
room, with its cozy fireplace, offering a warm and inviting space for all to enjoy. French doors
from the family room lead to a bright, skylit great room, complete with a wet bar and built-in
bookcase — ideal for family gatherings. Close to highways, restaurants and shopping.
Listing Office: RE/MAX Partners, Listing Agent: Pamela Lebowitz
View Map

|
|
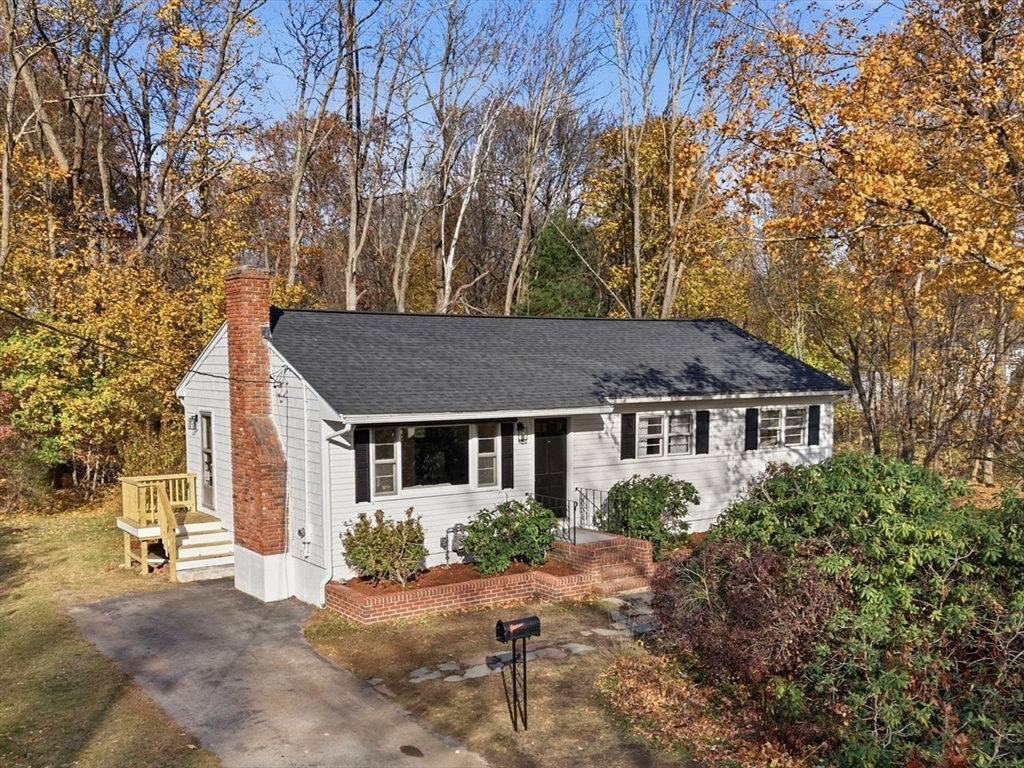
28 photo(s)

|
Andover, MA 01810
|
Sold
List Price
$549,900
MLS #
73455017
- Single Family
Sale Price
$615,000
Sale Date
12/12/25
|
| Rooms |
6 |
Full Baths |
1 |
Style |
Ranch |
Garage Spaces |
1 |
GLA |
1,032SF |
Basement |
Yes |
| Bedrooms |
3 |
Half Baths |
0 |
Type |
Detached |
Water Front |
No |
Lot Size |
9,252SF |
Fireplaces |
1 |
Fabulous opportunity to own an entry-level home in a prime Andover neighborhood! Located in the new
West Elementary School district, this inviting 3-bedroom property offers an updated kitchen,
brand-new roof, updated bath, newer utilities and a sun filled living room with fireplace.
Additional highlights include hardwood floors in living, dining and bedrooms, a 1-car under garage
and a private backyard ideal for outdoor enjoyment. Set on a quiet street with easy access to
downtown Andover, commuter rail, and major commuter routes, this home delivers both convenience and
long-term value. A wonderful chance to enter one of Andover’s most desirable areas.
Listing Office: RE/MAX Partners, Listing Agent: The Carroll Group
View Map

|
|
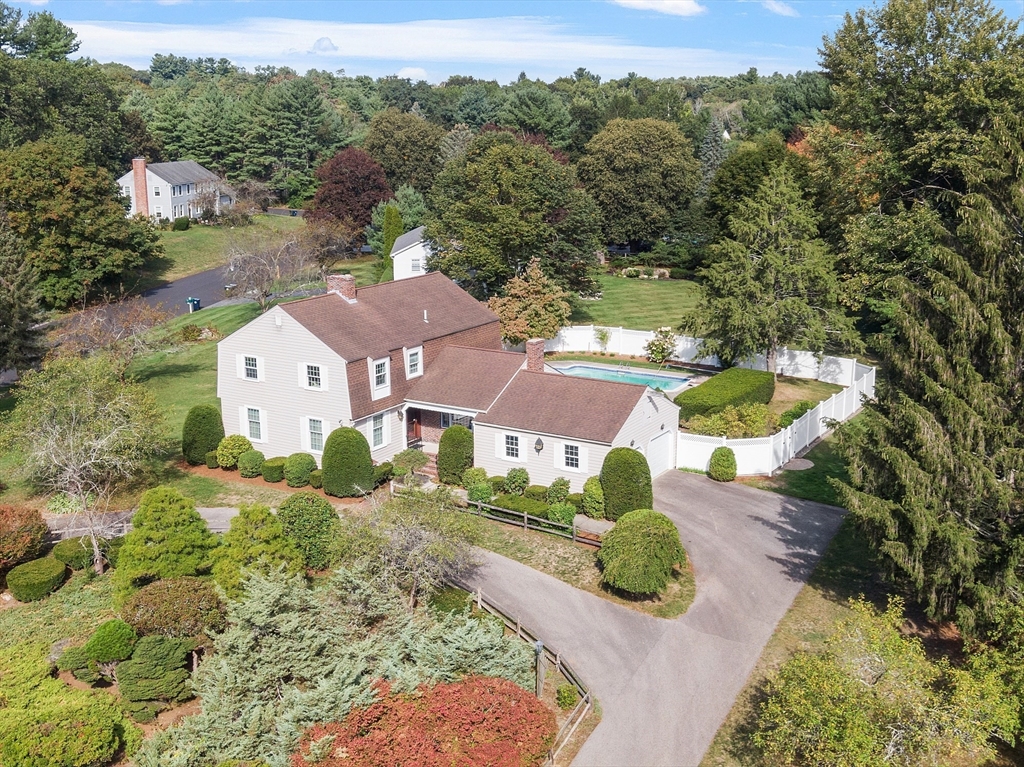
41 photo(s)

|
Andover, MA 01810
|
Sold
List Price
$949,900
MLS #
73433229
- Single Family
Sale Price
$1,100,100
Sale Date
12/1/25
|
| Rooms |
8 |
Full Baths |
2 |
Style |
|
Garage Spaces |
2 |
GLA |
2,674SF |
Basement |
Yes |
| Bedrooms |
4 |
Half Baths |
1 |
Type |
Detached |
Water Front |
No |
Lot Size |
42,819SF |
Fireplaces |
2 |
Classic Gambrel in the desirable new West Elementary School district. Nestled in a sought-after
Andover neighborhood, this 4 bedroom, 2.5-bath home offers an ideal blend of comfort and
convenience. The spacious eat-in kitchen overlooks a private backyard, perfect for casual dining or
entertaining, while the inviting fireplaced living room and formal dining room provide a warm
setting for gatherings. The family room features a second fireplace and slider access to a private
patio for easy outdoor living. The backyard is a retreat with privacy, space for enjoyment, and a
sparkling Gunite pool. Updates include newer roof, siding, windows, and HVAC system, ensuring peace
of mind. Additional highlights include hardwood floors, generous storage, and potential in the lower
level. Ideally located near commuter routes and the rail, with quick access to downtown Andover,
Indian Ridge Country Club, shopping, and schools. Don’t miss this wonderful opportunity!
Listing Office: RE/MAX Partners, Listing Agent: The Carroll Group
View Map

|
|
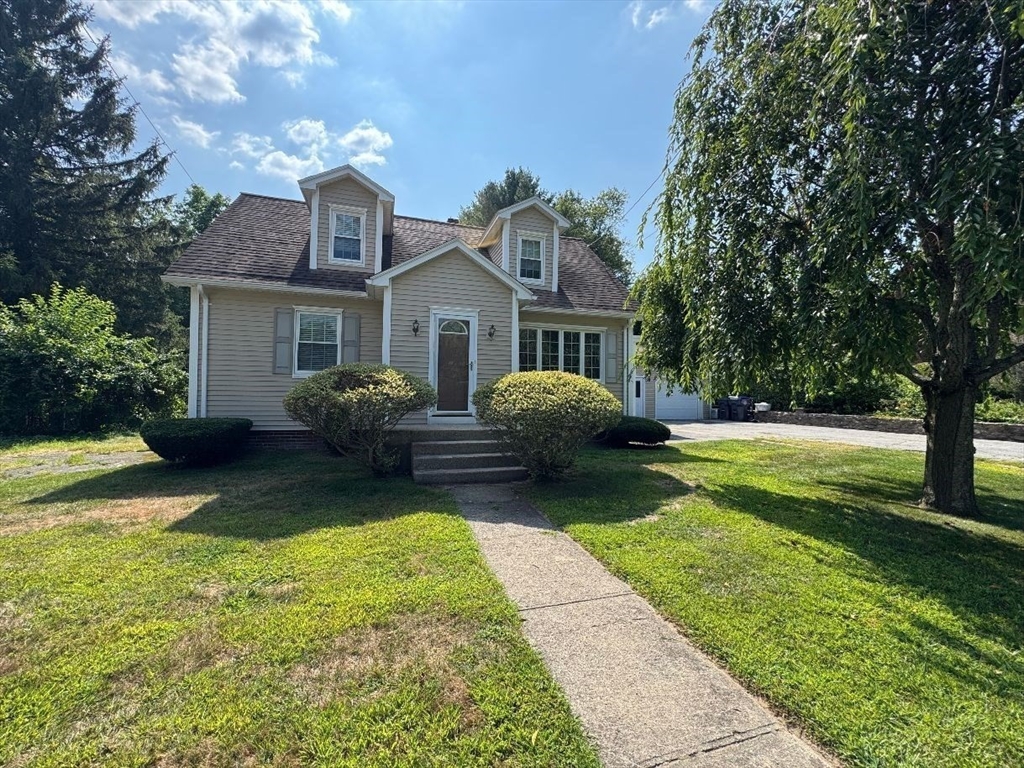
33 photo(s)
|
Methuen, MA 01844
|
Sold
List Price
$650,000
MLS #
73419755
- Single Family
Sale Price
$635,000
Sale Date
11/26/25
|
| Rooms |
12 |
Full Baths |
2 |
Style |
Cape |
Garage Spaces |
1 |
GLA |
2,252SF |
Basement |
Yes |
| Bedrooms |
4 |
Half Baths |
2 |
Type |
Detached |
Water Front |
No |
Lot Size |
40,001SF |
Fireplaces |
1 |
Looking for a property where you can entertain family & friends & have a staycation all summer? Then
check out this oversized Cape on almost an acre of land! It has an inground pool and pool house,
plus room for a garden, shed and play area, and a room for the hot tub. You'll love the privacy it
affords. For inside entertaining, off the family room, with access to the hot tub room, is a room
with a fireplace, wet- bar and refrigerator. Game of cards anyone? On the lower level, there is a
playroom with a kitchenette area, a bath with shower & john, and an area for sleeping if needed.
Kitchen offers ample cabinetry and a separate dining space. 4th bedroom is presently being used as
an office. Side entry/mudroom allows you to leave coats, boots, backpacks, etc. out of the house
before coming in. Title V has passed, but owner indicates that there is a sewer line at the street
to tie into should someone want to do so in the future.
Listing Office: RE/MAX Partners, Listing Agent: Richard Coco
View Map

|
|
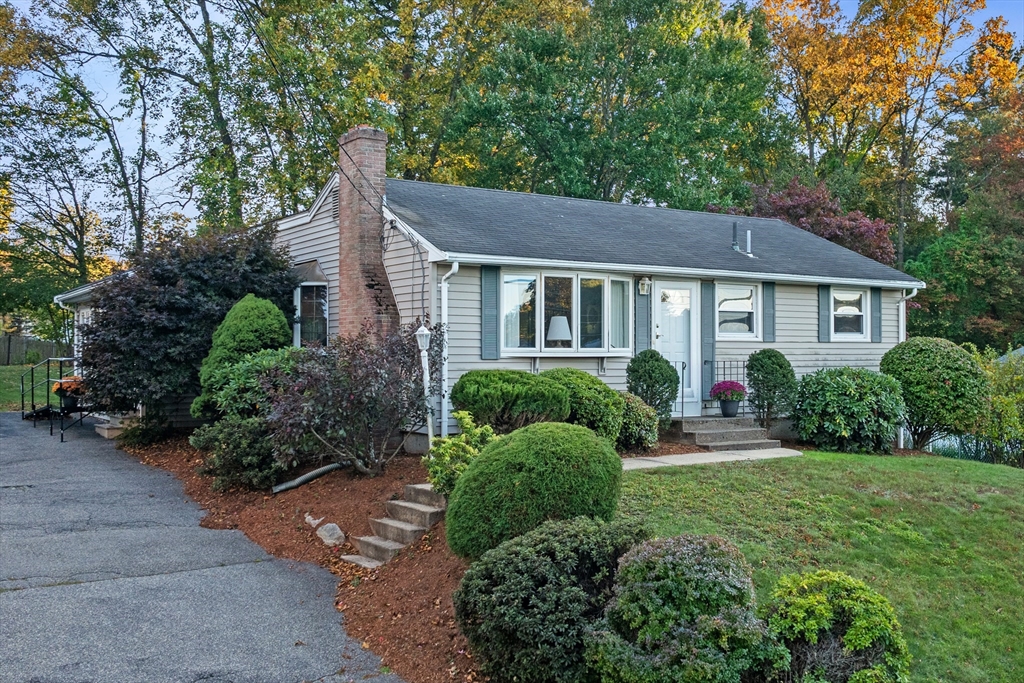
42 photo(s)

|
Woburn, MA 01801
|
Sold
List Price
$699,900
MLS #
73444313
- Single Family
Sale Price
$728,000
Sale Date
11/20/25
|
| Rooms |
7 |
Full Baths |
1 |
Style |
Ranch |
Garage Spaces |
0 |
GLA |
2,618SF |
Basement |
Yes |
| Bedrooms |
3 |
Half Baths |
1 |
Type |
Detached |
Water Front |
No |
Lot Size |
16,988SF |
Fireplaces |
1 |
Located in Woburn’s sought-after West Side near the Lexington line, this 3-bedroom, 1.5-bath home
offers 1,549 sq. ft. of living space plus a finished lower level (additional 1,069 sq. ft.). Enjoy
the sun-filled great room and open floor plan, large deck perfect for outdoor entertaining, and a
spacious yard offering endless possibilities. Move right in or take advantage of the generous lot to
expand and create your dream home. Conveniently located near schools, parks and trails, Horn Pond,
Burlington Mall area shopping and the area’s hot restaurant scene. Ideally situated with quick
access to Routes 93 and 128/95 for an easy commute in any direction. This home offers the perfect
balance of suburban living with access to city amenities. You won't want to miss this one!
Listing Office: William Raveis R.E. & Home Services, Listing Agent: Gayle
MacEachern Colinet
View Map

|
|
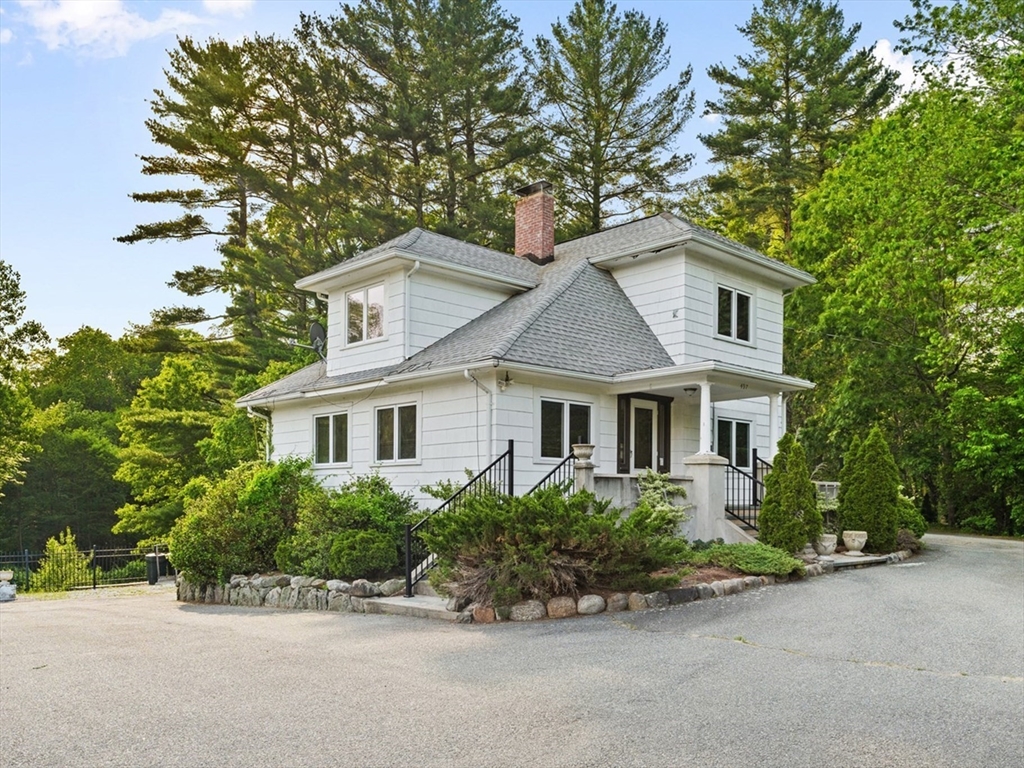
37 photo(s)

|
Andover, MA 01810
|
Sold
List Price
$899,900
MLS #
73386926
- Single Family
Sale Price
$820,000
Sale Date
11/10/25
|
| Rooms |
12 |
Full Baths |
4 |
Style |
Colonial |
Garage Spaces |
1 |
GLA |
3,322SF |
Basement |
Yes |
| Bedrooms |
6 |
Half Baths |
0 |
Type |
Detached |
Water Front |
No |
Lot Size |
1.20A |
Fireplaces |
1 |
Discover the charm and versatility of this unique property set on a private acre-plus lot abutting
the scenic Goldsmith Reservation woodlands and trails. This character-filled home offers a flexible
floor plan perfect for today’s multi-functional living. The first floor, formerly a licensed day
care, provides ideal space for a home business or creative studio. Upstairs, the second floor
features five spacious bedrooms, while the walk-out lower level includes a private guest
suite—perfect for extended family or guests. Enjoy the outdoors year-round in the enclosed screen
porch with fireplace and built-in grill, or unwind by the in-ground pool surrounded by nature. With
easy access to downtown, top schools, and major commuting routes, this one-of-a-kind home is both a
private retreat and a practical lifestyle opportunity.
Listing Office: RE/MAX Partners, Listing Agent: The Carroll Group
View Map

|
|
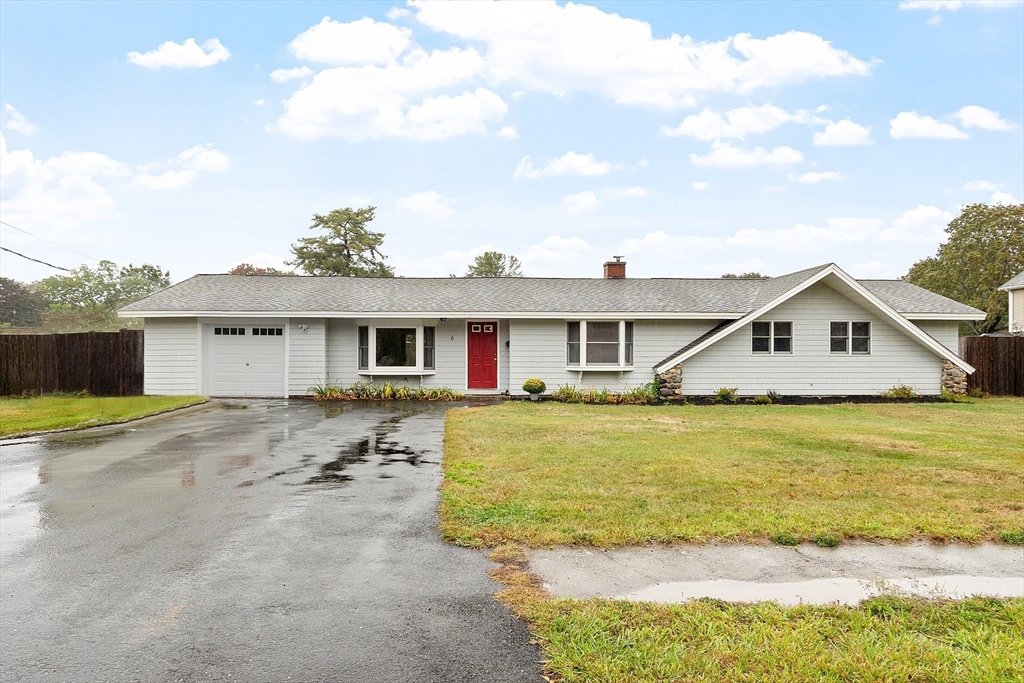
38 photo(s)
|
Danvers, MA 01923
(Burleys Corner)
|
Sold
List Price
$649,900
MLS #
73437757
- Single Family
Sale Price
$675,000
Sale Date
11/7/25
|
| Rooms |
7 |
Full Baths |
1 |
Style |
Ranch |
Garage Spaces |
1 |
GLA |
1,452SF |
Basement |
Yes |
| Bedrooms |
3 |
Half Baths |
1 |
Type |
Detached |
Water Front |
No |
Lot Size |
18,169SF |
Fireplaces |
1 |
Located in one of the most popular and convenient neighborhoods in Danvers, this Woodvale ranch is
bright and spacious. The front-to-back family room with bay window offers handy laundry hookups and
access via a sliding door to a large patio and fenced yard with shed that's perfect for pets,
sports, cookouts and enjoying the outdoors. Hang out with a book and a cup of coffee in the living
room with its cozy wood pellet stove and bay window - a perfect spot for watching snow fall and
spring bloom. The open concept kitchen/dining room offers plenty of cabinet and counter space for
cooking, entertaining and storage, with stainless appliances and a peninsula for casual meals or
food prep. The primary bedroom has a private half bath; two additional bedrooms and a full bath
offer space for all. Keep your vehicle and yard equipment protected in the attached garage, with
added storage and workshop space. Upgraded electrical, young boiler, forced hot water heat and an
unbeatable location!
Listing Office: RE/MAX Partners, Listing Agent: The Carroll Group
View Map

|
|
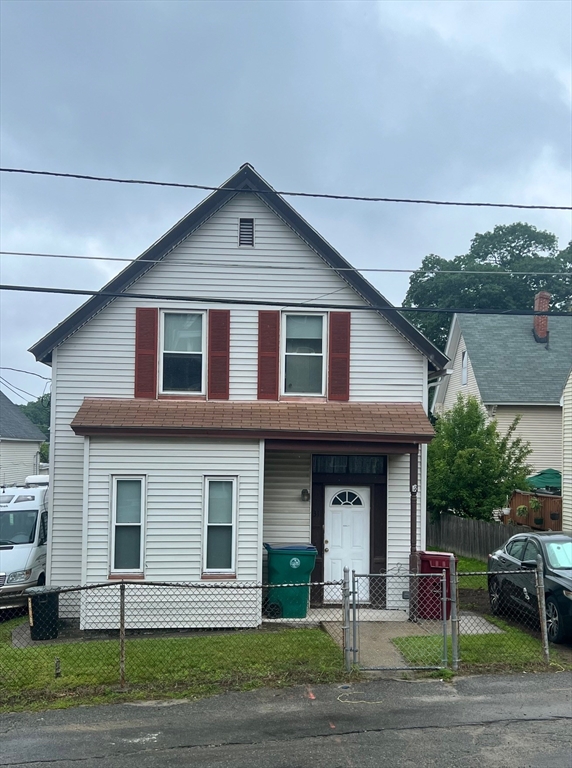
9 photo(s)
|
Lowell, MA 01851
|
Sold
List Price
$349,900
MLS #
73406762
- Single Family
Sale Price
$345,000
Sale Date
11/6/25
|
| Rooms |
6 |
Full Baths |
1 |
Style |
Farmhouse |
Garage Spaces |
0 |
GLA |
1,352SF |
Basement |
Yes |
| Bedrooms |
3 |
Half Baths |
0 |
Type |
Detached |
Water Front |
No |
Lot Size |
2,614SF |
Fireplaces |
0 |
Nestled on an up and coming street, this home offers a quiet neighborhood and the convenience of
both shopping and closeness to the Connector, Rte 3 and Rte 495. Eat in kitchen with two butler
pantries, and access to a nice back porch. Thermal windows and doors, Gas furnace approximately 10
years old, and brand new gas pipes and meter. Nice grassy level yard. Off-street parking for one
car, possibly two in tandem. Due diligence the responsibility of buyers and buyer agents.
Property being sold AS IS. Purchase subject to Bankruptcy Court approval
Listing Office: RE/MAX Partners, Listing Agent: The Carroll Group
View Map

|
|
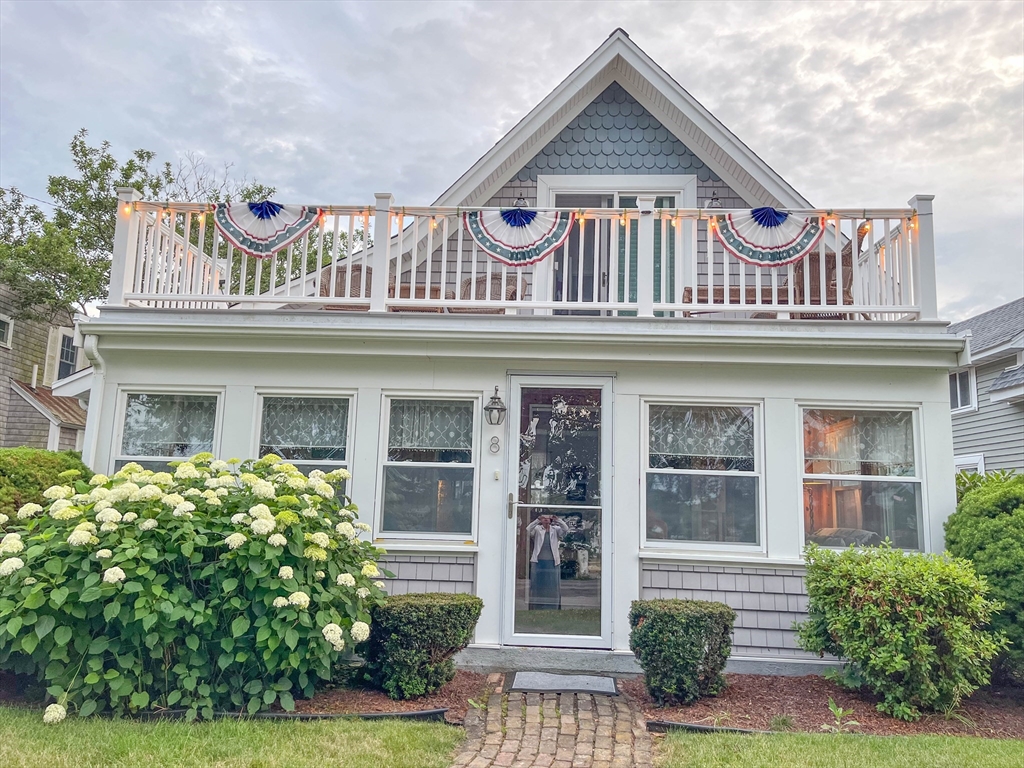
39 photo(s)
|
Wareham, MA 02532
(Onset)
|
Sold
List Price
$555,000
MLS #
73442157
- Single Family
Sale Price
$570,000
Sale Date
11/6/25
|
| Rooms |
5 |
Full Baths |
1 |
Style |
Cottage |
Garage Spaces |
0 |
GLA |
968SF |
Basement |
Yes |
| Bedrooms |
2 |
Half Baths |
1 |
Type |
Detached |
Water Front |
No |
Lot Size |
4,325SF |
Fireplaces |
0 |
Year Round Paradise in Onset! Gorgeous, Renovated home with amazing views of the Ocean Cove.
Offering endless summer time fun at your doorstep, go paddle boarding & clamming in the Cove, catch
bait fish, crabs & eels in your backyard! This home is meticulously maintained, and has had many
major updates over the years, including the roof, floors, siding, windows, skylights, bathroom,
deck, central A/C, ect. Large upstairs bedroom with slider door open to a rooftop deck for
stargazing or just enjoying the water views and smelling the salt air! Natural sunlight with its
many skylights makes this home so bright and sunny. The well manicured yard is perfect for BBQ's.
Walk to the charming village of Onset with all its wonderful restaurants and shops or take advantage
of the many beaches the area has to offer. See the fireworks or all the many festivals in the summer
months. Take advantage of this rare opportunity to be the next proud owner.
Listing Office: RE/MAX Partners, Listing Agent: James Pham
View Map

|
|
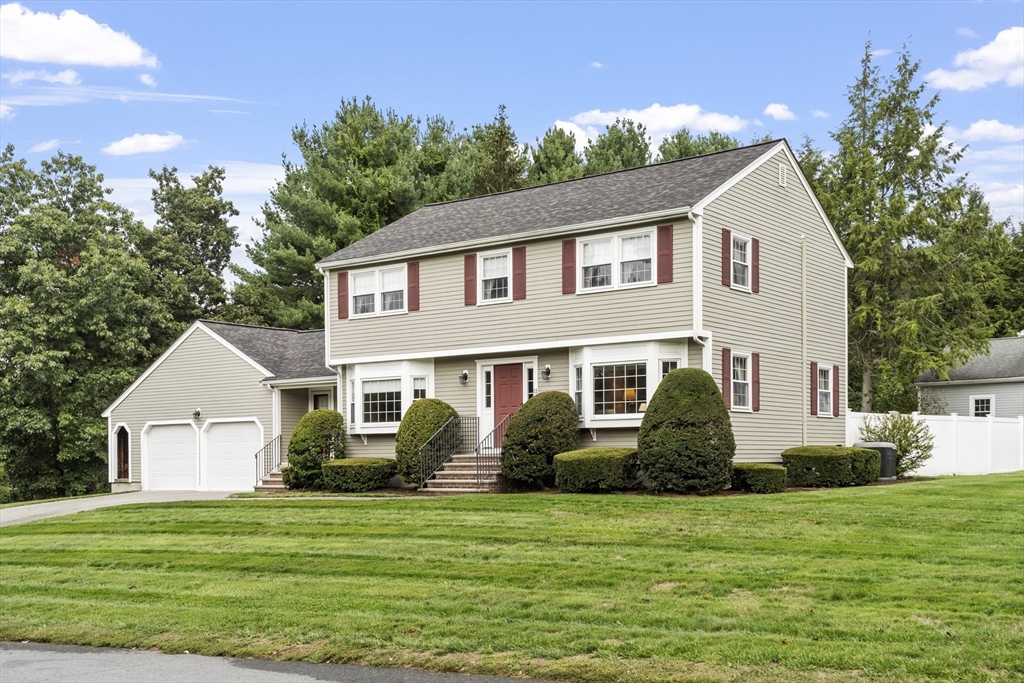
42 photo(s)

|
Andover, MA 01810-4028
|
Sold
List Price
$999,900
MLS #
73430047
- Single Family
Sale Price
$1,175,000
Sale Date
10/31/25
|
| Rooms |
10 |
Full Baths |
2 |
Style |
Colonial |
Garage Spaces |
2 |
GLA |
2,839SF |
Basement |
Yes |
| Bedrooms |
4 |
Half Baths |
2 |
Type |
Detached |
Water Front |
No |
Lot Size |
22,128SF |
Fireplaces |
1 |
Turnkey home in a premier Andover neighborhood, blending timeless charm with modern updates. This
beautifully maintained 4 bedroom, 2 full and 2 half bath home features an inviting floor plan with a
formal dining room, front-to-back living room, eat in kitchen and adjacent family room with
fireplace, cathedral ceiling and slider access to private deck, ideal for entertaining or everyday
living. A finished lower level offers flexible space for media, playroom, or exercise and includes a
half bath and laundry area. Step outside to your own private retreat with a heated gunite pool,
fenced yard, and expansive deck, perfect for gatherings or quiet relaxation. Updates include newer
roof, windows, Hardi Plank siding, composite deck, and utilities, ensuring peace of mind. Located in
the desirable South Elementary and Doherty Middle School district, this exceptional property offers
elegance, comfort, and convenience in one of Andover’s most sought-after settings.
Listing Office: RE/MAX Partners, Listing Agent: The Carroll Group
View Map

|
|
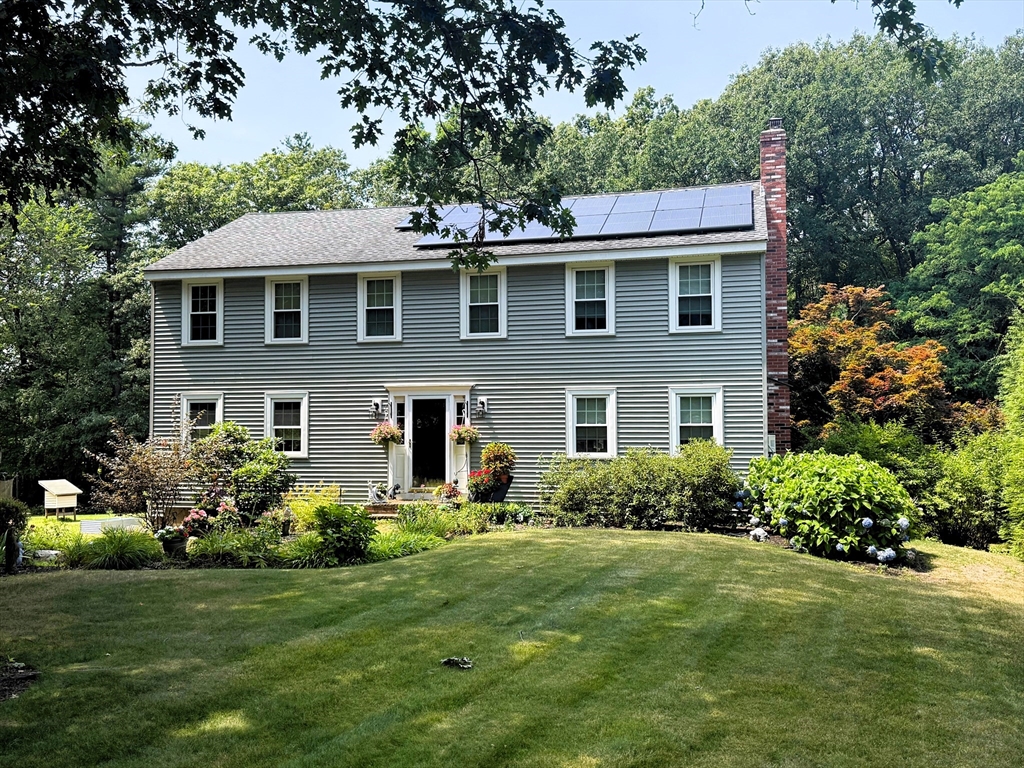
37 photo(s)

|
Andover, MA 01810
|
Sold
List Price
$949,900
MLS #
73421190
- Single Family
Sale Price
$1,040,000
Sale Date
10/24/25
|
| Rooms |
9 |
Full Baths |
2 |
Style |
Colonial |
Garage Spaces |
2 |
GLA |
3,080SF |
Basement |
Yes |
| Bedrooms |
4 |
Half Baths |
1 |
Type |
Detached |
Water Front |
No |
Lot Size |
30,013SF |
Fireplaces |
1 |
Set in the desirable High Plain/Wood Hill School District, this inviting colonial is tucked within a
cul-de-sac off a cul-de-sac neighborhood, offering both privacy and community. The home features 9
rooms, 4 bedrooms and 2.5 baths, with a versatile floor plan suited for today’s lifestyle. The
kitchen boasts new quartz countertops and opens to a deck overlooking a fabulous backyard, ideal for
outdoor entertaining or quiet relaxation. Updates include a newer roof, vinyl siding, replacement
windows, and fully paid solar panels, providing efficiency and peace of mind. Inside, natural light
fills spacious rooms designed for both casual living and formal gatherings. With Title V approval
and easy access to commuter routes, this property is move-in ready and a rare opportunity in one of
Andover’s most sought-after neighborhoods. A must-see home that combines convenience, comfort and
lasting value in a prime location.
Listing Office: RE/MAX Partners, Listing Agent: The Carroll Group
View Map

|
|
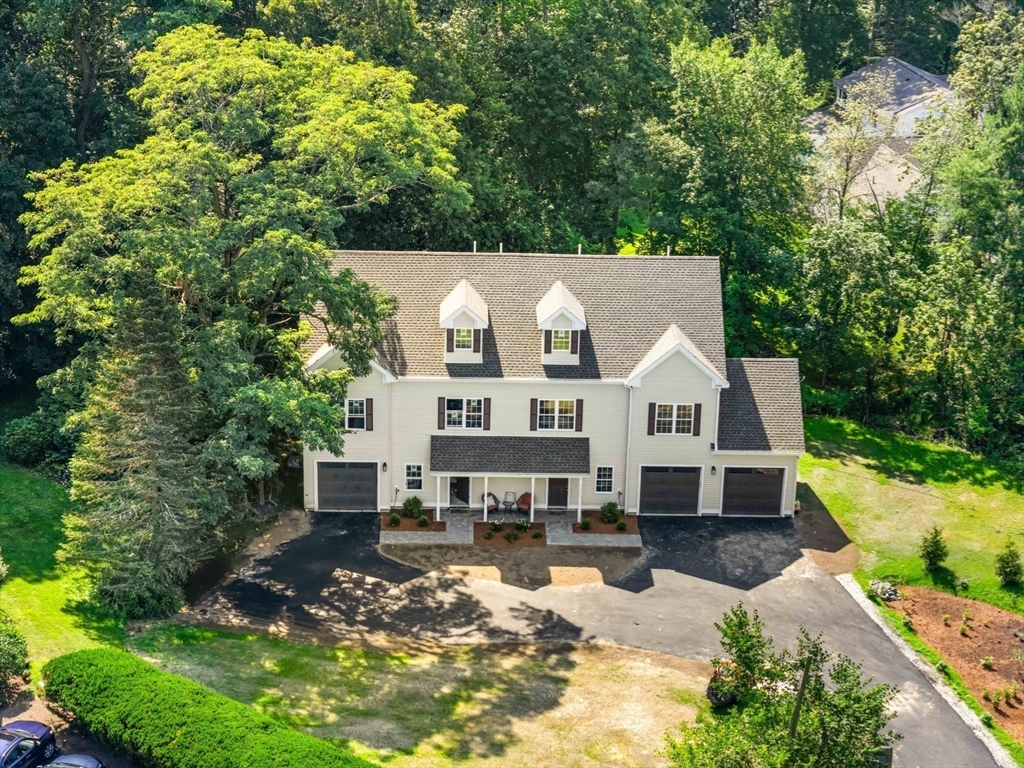
40 photo(s)
|
North Andover, MA 01845
|
Sold
List Price
$939,000
MLS #
73409820
- Single Family
Sale Price
$875,000
Sale Date
10/22/25
|
| Rooms |
6 |
Full Baths |
3 |
Style |
|
Garage Spaces |
2 |
GLA |
2,172SF |
Basement |
No |
| Bedrooms |
3 |
Half Baths |
1 |
Type |
Stock Cooperative |
Water Front |
No |
Lot Size |
0SF |
Fireplaces |
1 |
Hidden gem! Beautiful secluded property! Welcome to elegance & modern comfort in brand-new,
meticulously crafted luxury townhouse, located on the beautiful grounds of the Grey Rock Complex in
picturesque North Andover. This thoughtfully designed three-level home offers 3 spacious bds, 3.5
BA, & private 2-car garage. The open-concept layout boasts high ceilings, hardwood floors, and
abundant natural light. The designer kitchen features high end finishes, SS appliances, and sleek
quartz countertops making entertaining effortless & stylish. Deck over looks beautifully landscaped
private back yard. The main living level also features the spacious primary suite w/ ensuite luxury
bath & walk-in closet. Upstairs, 2 additional bds & FB provide space for family, guests, or home
office. Walk out LL w/FB & flexible living space with direct garage access. Just moments from the
historic Olde Centre in North Andover, this home delivers tranquility and convenience to dining,
shopping & schools!
Listing Office: William Raveis R.E. & Home Services, Listing Agent: The Lucci
Witte Team
View Map

|
|
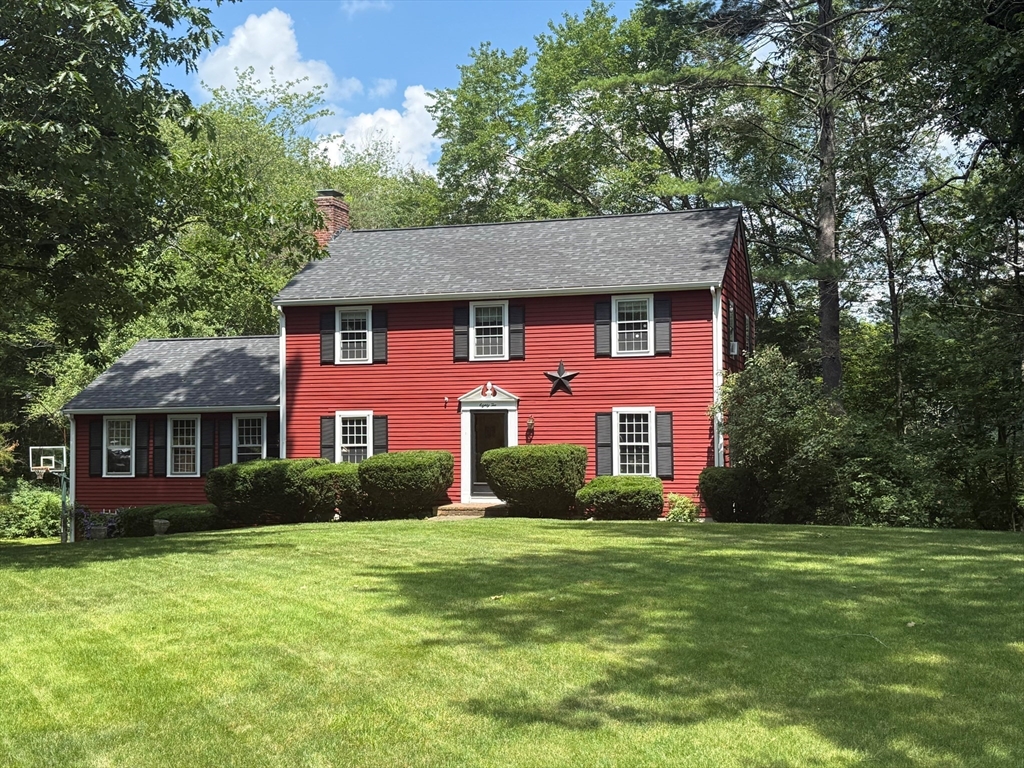
37 photo(s)

|
North Andover, MA 01845
|
Sold
List Price
$914,900
MLS #
73414420
- Single Family
Sale Price
$905,000
Sale Date
10/22/25
|
| Rooms |
9 |
Full Baths |
2 |
Style |
Colonial |
Garage Spaces |
2 |
GLA |
2,284SF |
Basement |
Yes |
| Bedrooms |
4 |
Half Baths |
1 |
Type |
Detached |
Water Front |
No |
Lot Size |
1.03A |
Fireplaces |
1 |
Classic Colonial in Prime Annie Sargent School District! Set on a private lot with a rear deck
overlooking serene woodlands, this well-maintained Colonial offers 4 spacious bedrooms and 2.5 baths
in a highly sought-after neighborhood. All bedrooms are located upstairs and feature hardwood
flooring, including the primary bedroom with private bath. The updated eat-in kitchen features white
cabinetry and tile flooring, while hardwood floors continue throughout the main level. Enjoy a
front-to-back living room, formal dining room with bay window overlooking private backyard, and a
large family room with a cozy fireplace and built-in shelving. A dedicated office with built-ins and
convenient first-floor laundry adds function and flexibility. Outside you’ll find a sprawling
manicured lawn, 2 car garage, new roof and gutters, and a spacious deck. A fabulous opportunity to
own an exceptional property!
Listing Office: RE/MAX Partners, Listing Agent: The Carroll Group
View Map

|
|
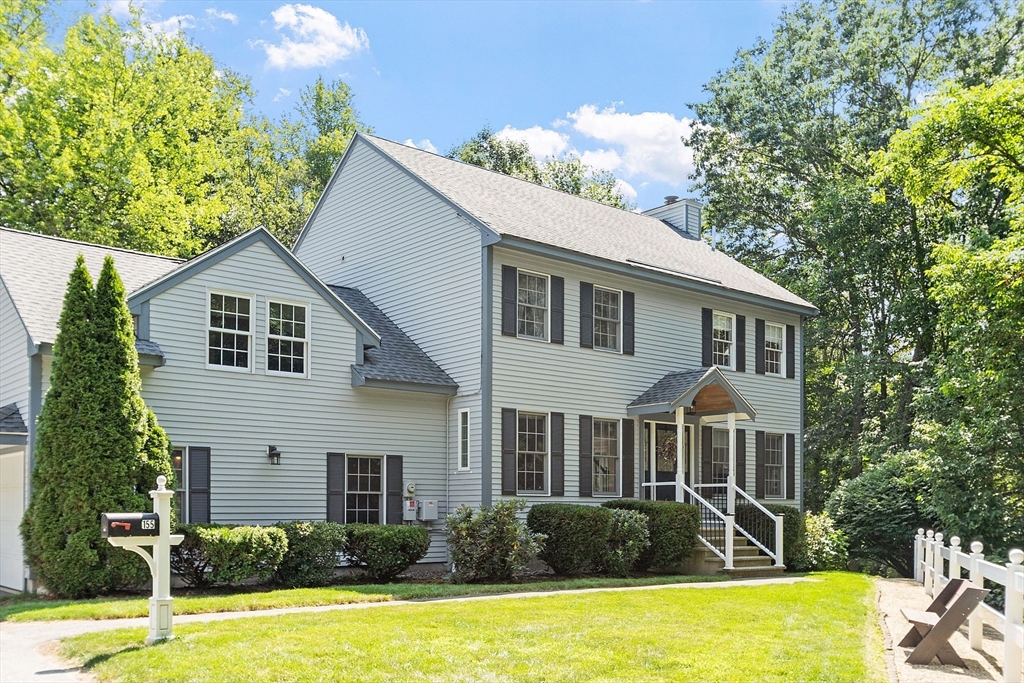
42 photo(s)
|
Haverhill, MA 01835
|
Sold
List Price
$725,000
MLS #
73418385
- Single Family
Sale Price
$725,000
Sale Date
10/17/25
|
| Rooms |
7 |
Full Baths |
3 |
Style |
Colonial |
Garage Spaces |
2 |
GLA |
2,482SF |
Basement |
Yes |
| Bedrooms |
4 |
Half Baths |
1 |
Type |
Detached |
Water Front |
No |
Lot Size |
24,677SF |
Fireplaces |
1 |
Nestled at 155 Orchard Hill Rd, Haverhill, MA, this single-family residence in Essex County presents
an attractive property in great condition. Imagine relaxing in the sunroom, a tranquil space
designed to bring the beauty of the outdoors inside, offering a peaceful retreat throughout the
seasons. The living room, featuring a fireplace and crown molding, provides a focal point for
gatherings and quiet evenings alike, radiating a sense of warmth and sophistication. The kitchen
provides a functional and stylish space, with shaker cabinets providing ample storage, and a kitchen
peninsula offering a casual dining area. The bathroom features a tiled walk in shower, providing a
spa-like experience. This home includes four bedrooms and three full bathrooms, along with one half
bathroom. The added bonus room on the second floor gives endless possibilities! A two-car garage
offers shelter for your vehicles and additional storage space. Golf and swim club nearby, T Station
too!
Listing Office: RE/MAX Partners, Listing Agent: Joan Denaro
View Map

|
|
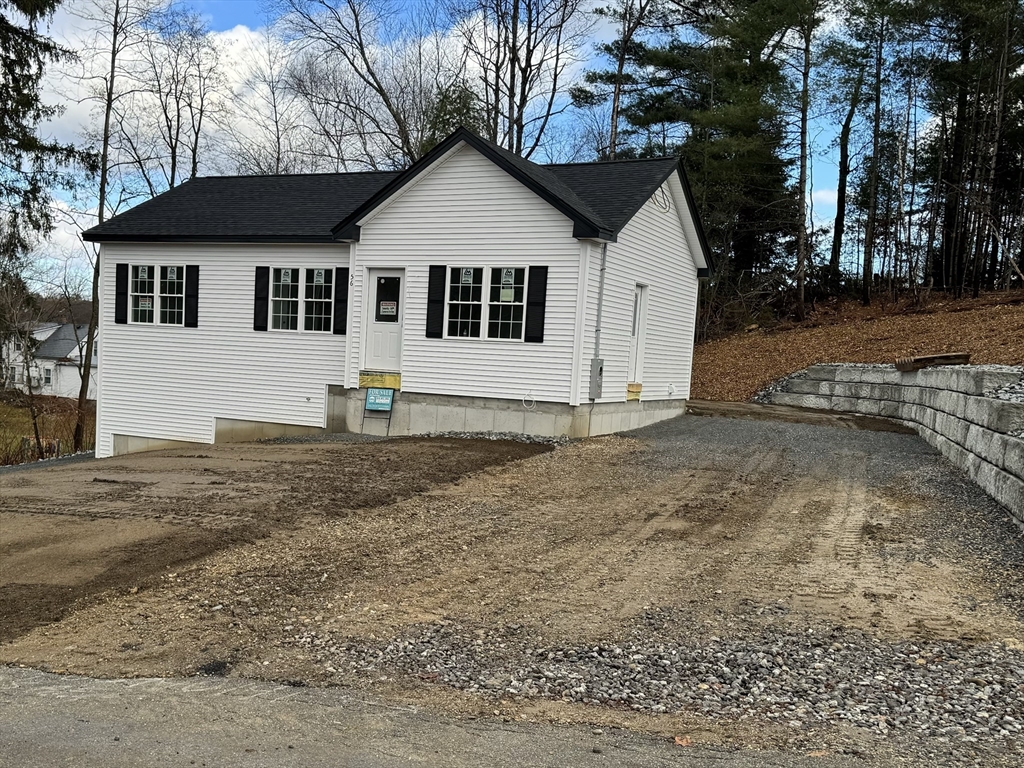
10 photo(s)
|
Athol, MA 01331
|
Sold
List Price
$359,900
MLS #
73345873
- Single Family
Sale Price
$367,000
Sale Date
10/16/25
|
| Rooms |
5 |
Full Baths |
2 |
Style |
Ranch |
Garage Spaces |
0 |
GLA |
1,060SF |
Basement |
Yes |
| Bedrooms |
3 |
Half Baths |
0 |
Type |
Detached |
Water Front |
No |
Lot Size |
6,098SF |
Fireplaces |
0 |
New Construction to be built, ideal for family or retirement because it's 3 bed 2 full baths on one
level. Completion within approx. 90 days of signed contract. Get all the quality and efficiency of
new construction. Pictures are of a similar house already built.
Listing Office: Berube Real Estate, Listing Agent: James Rheault
View Map

|
|
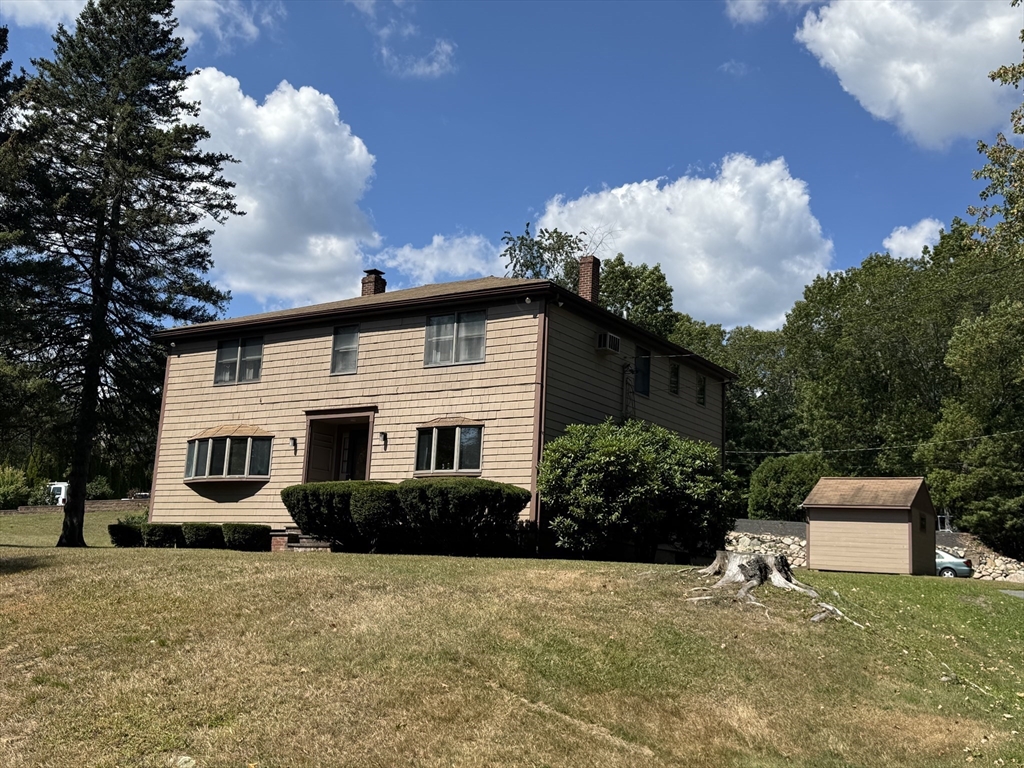
42 photo(s)
|
Middleton, MA 01949
|
Sold
List Price
$565,000
MLS #
73425996
- Single Family
Sale Price
$675,000
Sale Date
10/7/25
|
| Rooms |
10 |
Full Baths |
3 |
Style |
Colonial |
Garage Spaces |
0 |
GLA |
2,594SF |
Basement |
Yes |
| Bedrooms |
5 |
Half Baths |
1 |
Type |
Detached |
Water Front |
No |
Lot Size |
21,870SF |
Fireplaces |
1 |
Check out this 5 bedroom, 3.5 bath Colonial on a 1/2-acre lot set in a desirable neighborhood! Foyer
opens to a fireplaced living room on one side & the dining room on the other side. The kitchen
sports ample raised-panel, oak cabinetry, a pantry closet + another closet & a built-in ironing
board! The first-floor bedroom could come in handy if needed for someone that can't navigate stairs.
Combine it with unfinished storage room (10'x17'), and it could become a nice in-law suite. The den
with access to a deck, a half bath + a 3/4 bath, & a large storage room that offers potential for
additional living space complete the 1st floor. The 2nd floor houses the primary bedroom with
en-suite, 3 additional bedrooms & a sitting room with a door to a balcony overlooking the big back
yard with a brick patio & a storage shed. That room could be useful as an area for watching tv,
gaming, homework, etc. Home needs updating but offers a lot of potential to the buyer that wants to
build sweat equity!
Listing Office: RE/MAX Partners, Listing Agent: Richard Coco
View Map

|
|
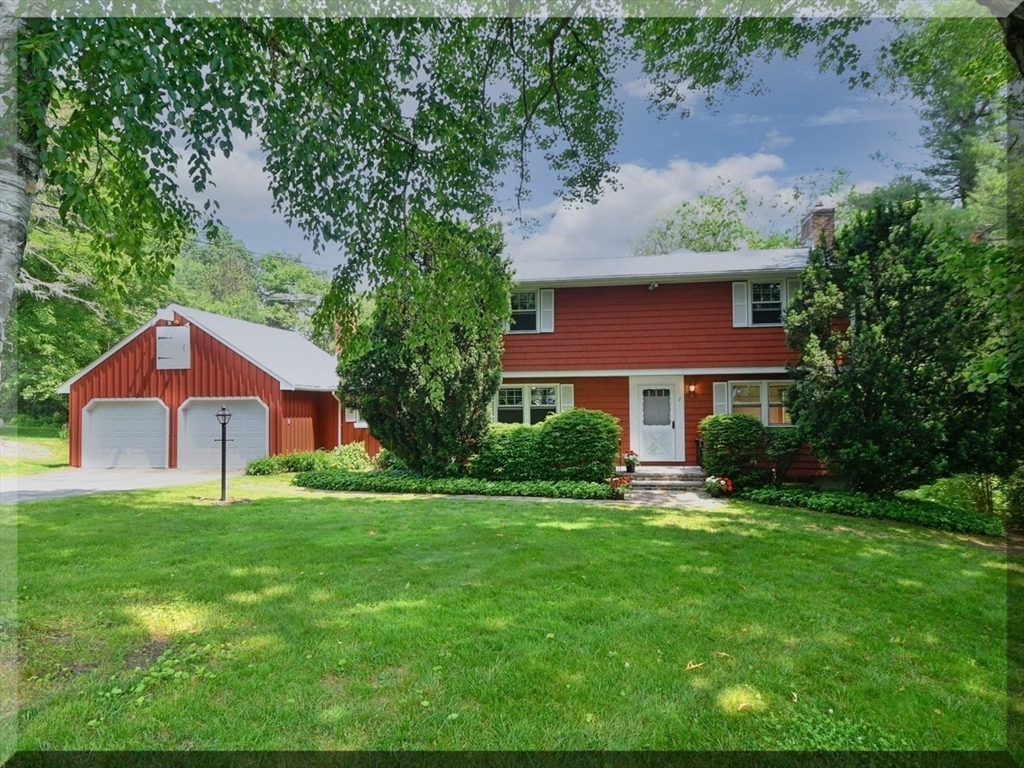
34 photo(s)

|
Andover, MA 01810
(West Andover)
|
Sold
List Price
$949,000
MLS #
73389004
- Single Family
Sale Price
$915,000
Sale Date
9/19/25
|
| Rooms |
9 |
Full Baths |
2 |
Style |
Colonial |
Garage Spaces |
3 |
GLA |
2,610SF |
Basement |
Yes |
| Bedrooms |
4 |
Half Baths |
1 |
Type |
Detached |
Water Front |
Yes |
Lot Size |
2.76A |
Fireplaces |
1 |
This beautifully maintained four bedroom colonial nestled in a cul-de-sac blends indoor comfort with
outdoor adventure. The floor plan is ideal for wonderful family times and easy entertaining.
Striking picture windows in generous livingrm. The dining rm smartly connects to the kitchen &
living room, an expansive 25'x12' deck, and a screened porch. The kitchen opens to the family room
w an 8 ft deck slider. Enjoy the propane stove for winter comfort. A perfectly placed office or
play rm completes the first floor. The Main ensuite has dressing area & 3 large closets. Spacious
2nd floor Laundry rm. Satin finish hardwood floors, Pella & Andersen windows. LL workshop & a third
garage under is perfect storage. Gently sloping manicured lawn with sprinkler system & an acre+ of
woods behind offers a true connection to nature. Near to miles of Deer Jump Reservation trails. NO
flood insurance. 2 miles to top High Plain El, &Woodhill Middle. Near Rte 93 &495
Listing Office: RE/MAX Partners, Listing Agent: The Carroll Group
View Map

|
|
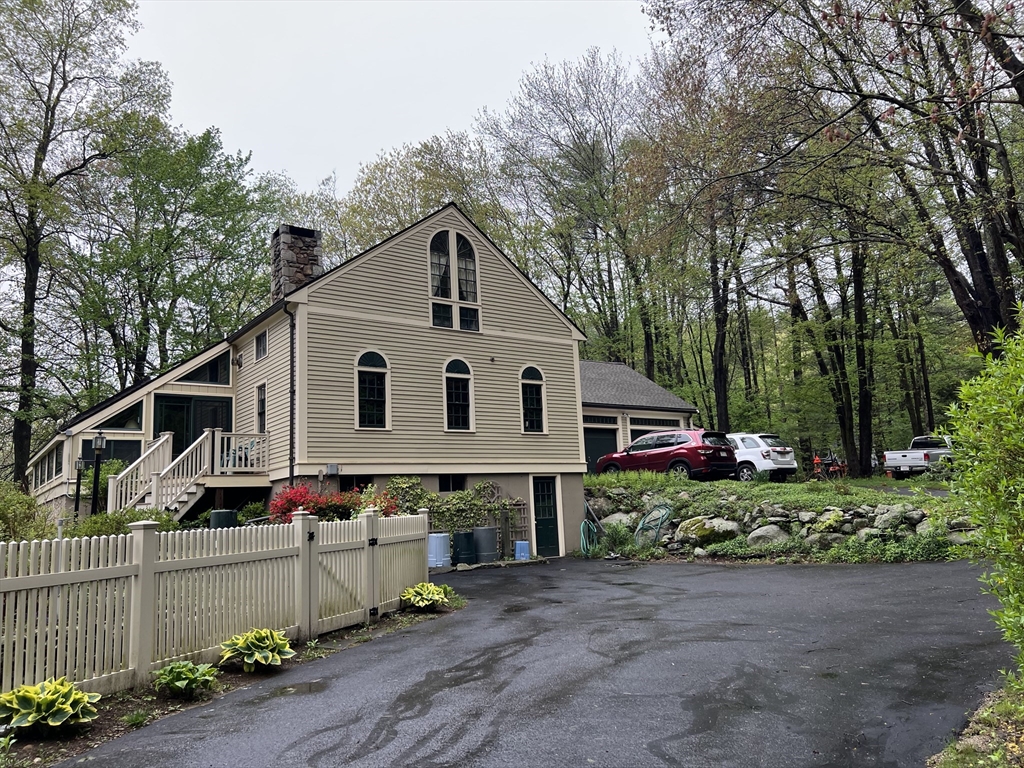
42 photo(s)
|
Pepperell, MA 01463
|
Sold
List Price
$695,000
MLS #
73399927
- Single Family
Sale Price
$695,000
Sale Date
9/19/25
|
| Rooms |
7 |
Full Baths |
2 |
Style |
Contemporary |
Garage Spaces |
2 |
GLA |
2,341SF |
Basement |
Yes |
| Bedrooms |
4 |
Half Baths |
1 |
Type |
Equestrian |
Water Front |
No |
Lot Size |
9.74A |
Fireplaces |
1 |
Captivating Contemporary in the pastoral town of Pepperell! A smaller equestrian property with 3
stall barn plus tack room. Enter the home to a soaring stone fireplace and enjoy the beamed rooms
with some older touches. First floor has a spacious porch under the skylights and extends to a porch
to the rear overlooking the fields. Charm and personality abounds while some updates are still
needed to modernize kitchen and baths. Second floor loft with 3 bedrooms.
Listing Office: RE/MAX Partners, Listing Agent: Joan Denaro
View Map

|
|
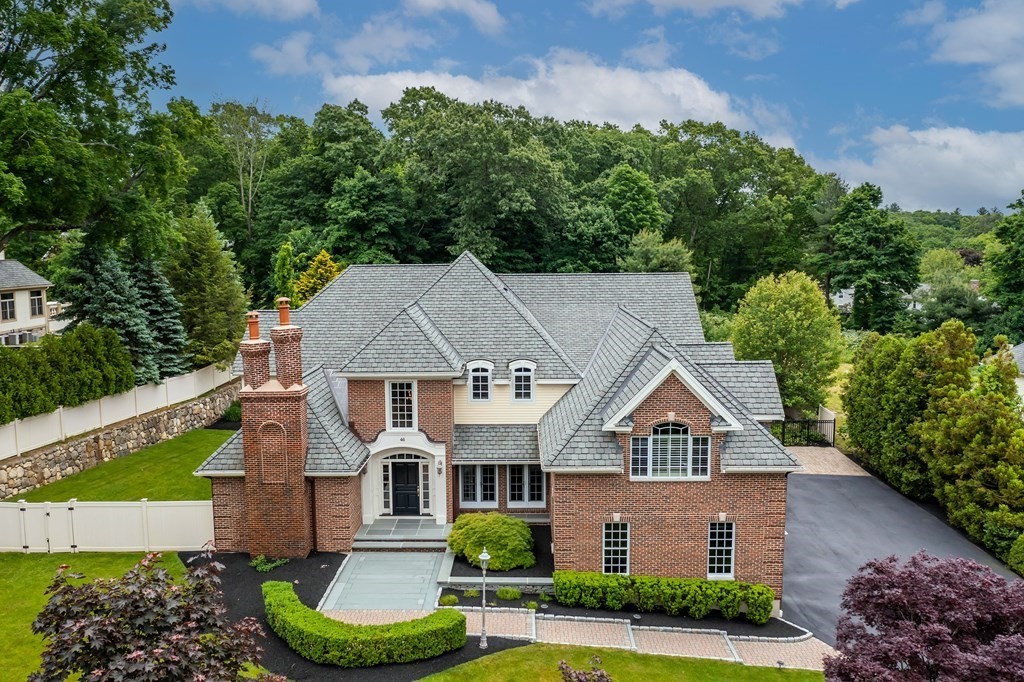
42 photo(s)

|
Andover, MA 01810
|
Sold
List Price
$2,599,900
MLS #
73368683
- Single Family
Sale Price
$2,510,000
Sale Date
9/17/25
|
| Rooms |
12 |
Full Baths |
4 |
Style |
Colonial |
Garage Spaces |
3 |
GLA |
6,176SF |
Basement |
Yes |
| Bedrooms |
5 |
Half Baths |
2 |
Type |
Detached |
Water Front |
No |
Lot Size |
1.05A |
Fireplaces |
2 |
Exquisite Custom Brick Colonial in Andover's Premier Location! This elegant home offers a grand
two-story foyer with a curved bridal staircase that welcomes you inside. The gourmet kitchen
includes a sunny breakfast area, and a sun filled dining area with fireplace and direct access to
the deck. The formal living and dining rooms, and the private first floor home office feature white
birch floors, custom built ins and French doors. The luxurious 1st-floor primary suite includes a
wet bar, walk-in closet, and marble bath with steam shower and whirlpool tub. Upstairs offers two
esuite bedrooms, and two bedrooms with a Jack & Jill bath. Finished lower level includes playroom,
game room, and exercise room. Enjoy a private resort-style backyard with heated Gunite pool, pool
house with bath and laundry, outdoor shower, grilling station, Trex deck, patio, and firepit. A rare
opportunity to own a meticulously crafted home in one of Andover’s most coveted
neighborhoods!
Listing Office: RE/MAX Partners, Listing Agent: The Carroll Group
View Map

|
|
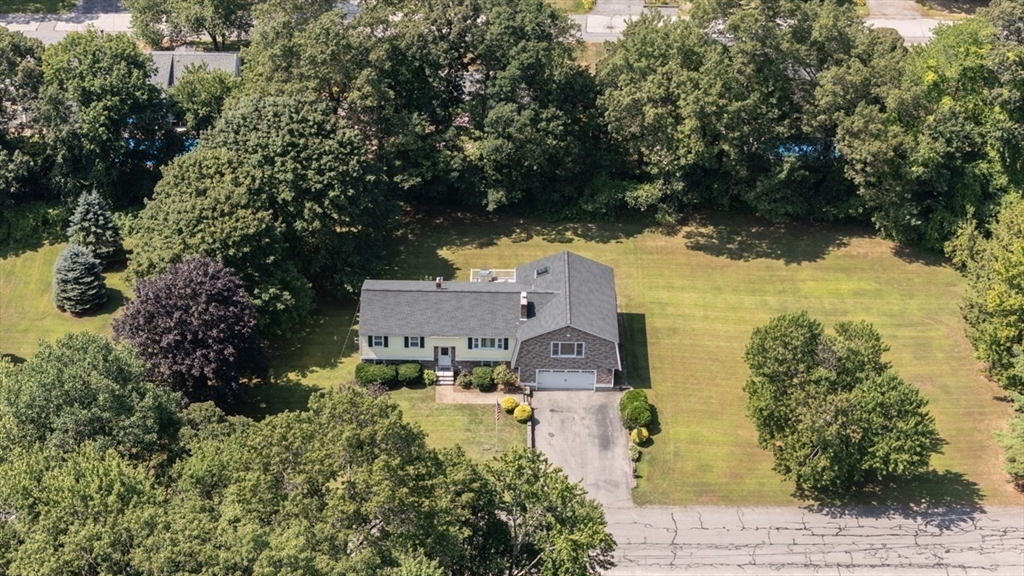
28 photo(s)

|
Dracut, MA 01826
|
Sold
List Price
$699,900
MLS #
73417427
- Single Family
Sale Price
$710,000
Sale Date
9/17/25
|
| Rooms |
7 |
Full Baths |
2 |
Style |
Raised
Ranch |
Garage Spaces |
4 |
GLA |
2,068SF |
Basement |
Yes |
| Bedrooms |
4 |
Half Baths |
1 |
Type |
Detached |
Water Front |
No |
Lot Size |
40,003SF |
Fireplaces |
2 |
Welcome to this beautifully maintained, large split-entry home sitting on nearly an acre of land
offering 4 bedroom & 2.5 baths, including a spacious primary suite with a walk-in shower, double
vanity & two large closets. Step inside to find a vaulted-ceiling family room filled with natural
light, a separate living room with a cozy wood-burning fireplace & a fully applianced, eat-in
kitchen perfect for entertaining. Hardwood floors flow throughout much of the home, complemented by
c/air & natural gas heat for year-round comfort. Car enthusiasts & hobbyists will appreciate the
heated, tandem 4-car garage offering an additional rear overhead garage door for easy to the
backyard. With its nearly acre-sized, level lot & prime location, this home offers the perfect
combination of indoor comfort & outdoor enjoyment. Highest and Best offers due by 10:00am Monday
August 17th.
Listing Office: Foundation Brokerage Group, Listing Agent: Kerry Nicolls
View Map

|
|
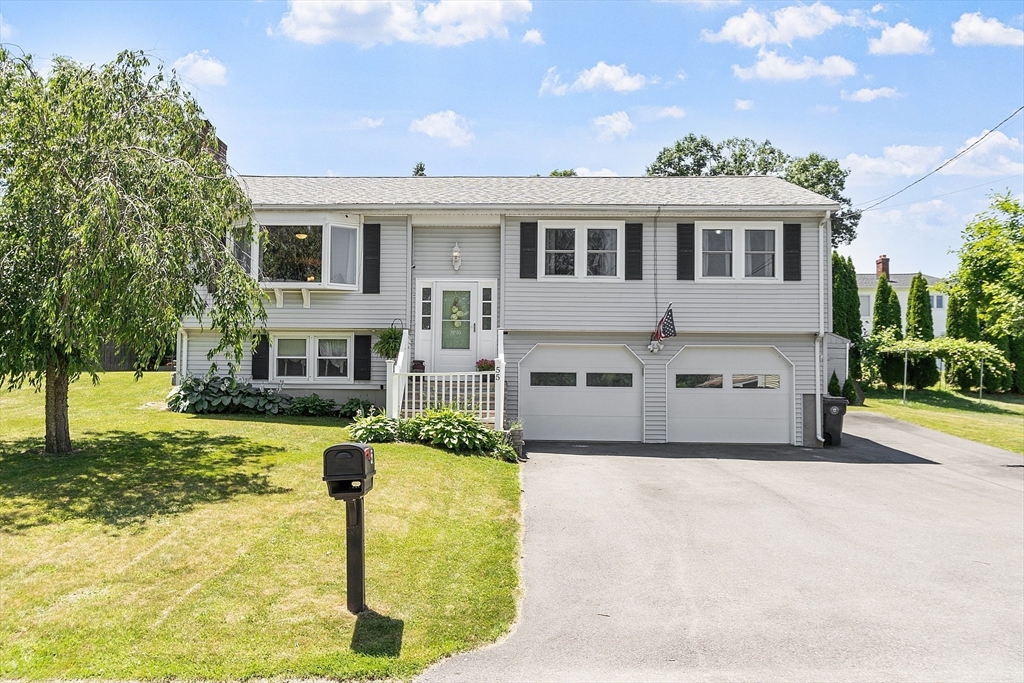
39 photo(s)
|
Methuen, MA 01844
|
Sold
List Price
$599,900
MLS #
73396336
- Single Family
Sale Price
$640,000
Sale Date
9/12/25
|
| Rooms |
8 |
Full Baths |
2 |
Style |
Split
Entry |
Garage Spaces |
2 |
GLA |
1,846SF |
Basement |
Yes |
| Bedrooms |
3 |
Half Baths |
0 |
Type |
Detached |
Water Front |
No |
Lot Size |
7,649SF |
Fireplaces |
1 |
Location, Location, Location! Pride of ownership shines in this beautifully updated 8 room, 3
bedroom, 2 bath split level home. The fully applianced kitchen features granite countertops and
stainless steel appliances, and opens seamlessly to a spacious dining room - perfect for
entertaining. The dining room area flows into a large fireplaced family room with picture window
that fills the space with natural light. Enjoy year round relaxation in the charming 3 season
sunroom, or step outside to your private deck and beautifully landscaped yard. The main bedroom
features a Jack-and-Jill style full bath, while the finished lower level offers a generous playroom,
a second full bath, and a private laundry area- ideal for multi-functional living. Additional
highlights include central air, a 2 car garage, owned solar panels for utility savings and a prime
location that offers both convenience and comfort. A truly move-in-ready gem - don't miss this
opportunity!
Listing Office: RE/MAX Partners, Listing Agent: Paul Annaloro
View Map

|
|
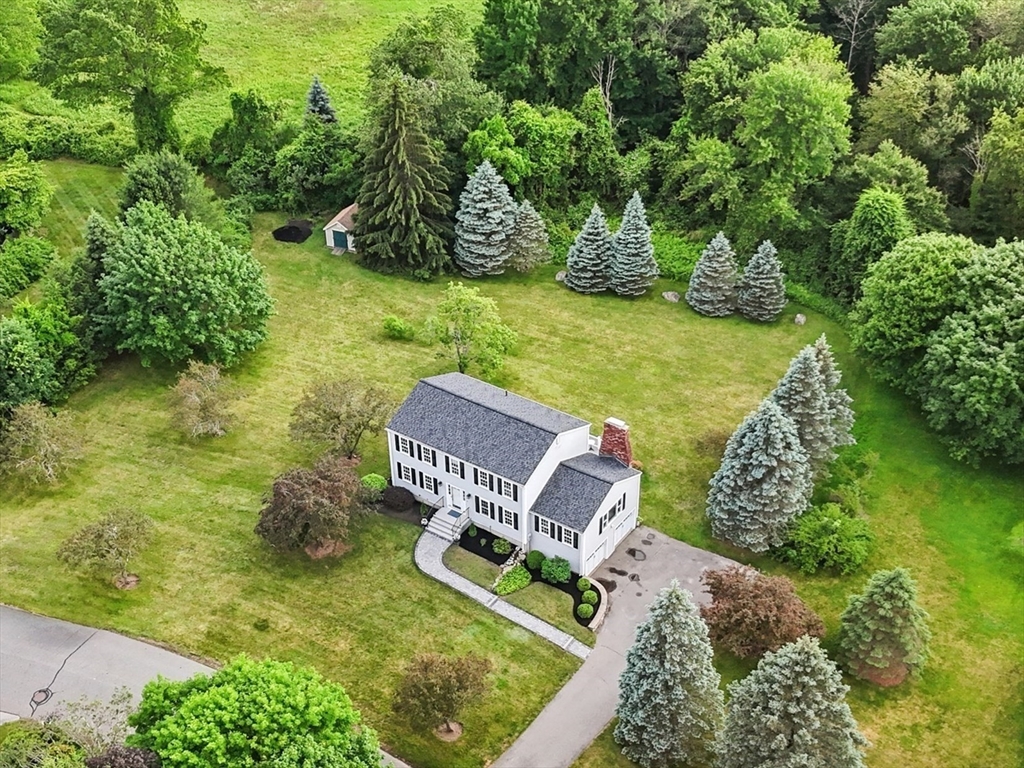
35 photo(s)

|
Andover, MA 01810
|
Sold
List Price
$949,900
MLS #
73394036
- Single Family
Sale Price
$1,075,000
Sale Date
8/27/25
|
| Rooms |
8 |
Full Baths |
2 |
Style |
Colonial |
Garage Spaces |
2 |
GLA |
2,312SF |
Basement |
Yes |
| Bedrooms |
4 |
Half Baths |
1 |
Type |
Detached |
Water Front |
No |
Lot Size |
1.13A |
Fireplaces |
1 |
Turnkey Perfection in Prime Andover Location! Set on one of the finest lots in Andover, this
beautifully maintained home offers a rare combination of updates, privacy, and a parklike backyard
retreat. The updated kitchen features quartz countertops, stainless steel appliances, hardwood
floors and a breakfast bar—perfect for casual dining and entertaining. Enjoy the warmth of a
fireplaced family room, a sunlit formal dining room, and a versatile living room or office—ideal for
today’s work-from-home lifestyle. A half bath and laundry complete the main level. Upstairs you'll
find four spacious bedrooms and two full baths, offering comfort and flexibility for the whole
household. Freshly painted throughout, the home also boasts central A/C, newer siding, roof,
windows, heating and hot water systems, plus a brand-new front walk and 2 tier deck. Nestled on a
cul de sac in sought-after High Plain/Wood Hill School district, this is a fabulous turnkey
opportunity not to be missed. Abuts AVIS.
Listing Office: RE/MAX Partners, Listing Agent: The Carroll Group
View Map

|
|
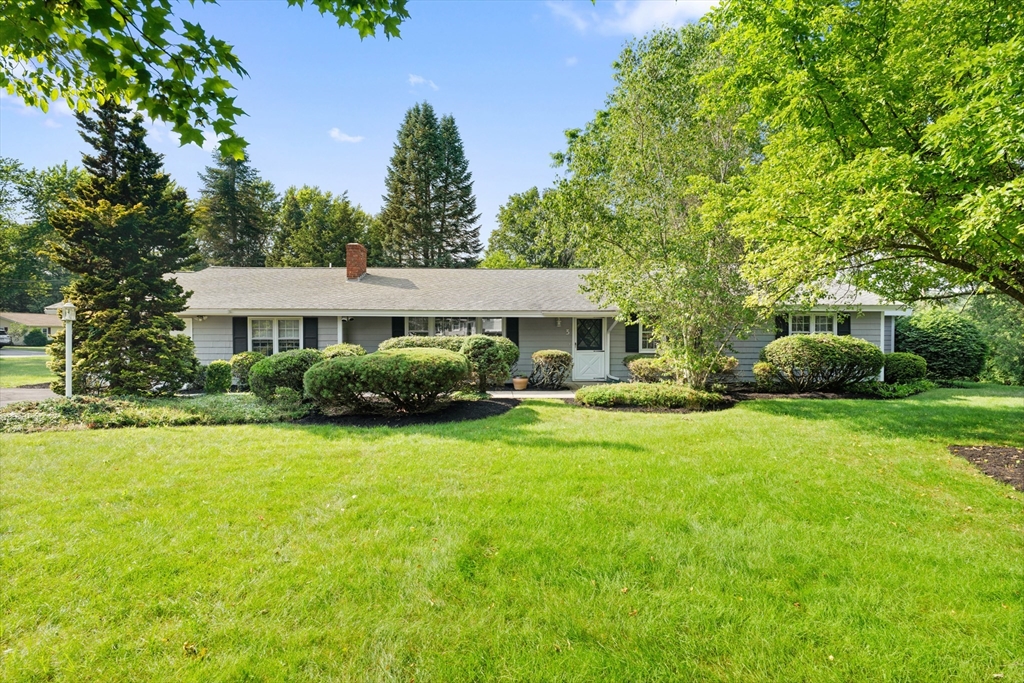
33 photo(s)

|
Andover, MA 01810
|
Sold
List Price
$859,900
MLS #
73396610
- Single Family
Sale Price
$958,000
Sale Date
8/25/25
|
| Rooms |
8 |
Full Baths |
2 |
Style |
Ranch |
Garage Spaces |
1 |
GLA |
2,308SF |
Basement |
Yes |
| Bedrooms |
4 |
Half Baths |
1 |
Type |
Detached |
Water Front |
No |
Lot Size |
31,407SF |
Fireplaces |
1 |
Located in a sought-after neighborhood within the Sanborn Elementary School district and just
moments from Indian Ridge Country Club, this well-maintained 4-bedroom, 2.5-bath home offers easy
one-level living on a private corner lot. Thoughtfully updated with newer hardwood flooring, this
home features a spacious living room with fireplace, a separate family room with access to the deck,
and a versatile layout ideal for both downsizers and families. The bedroom wing includes a primary
ensuite with direct access to the rear deck—perfect for enjoying quiet mornings or evening
relaxation. The ensuite bath is spacious and includes a jacuzzi tub and separate shower. The 1-car
plus garage, excellent condition inside and out, and unbeatable convenience to downtown Andover, the
commuter rail, major highways, and top-rated schools complete the package and makes this a wise
choice!
Listing Office: RE/MAX Partners, Listing Agent: The Carroll Group
View Map

|
|
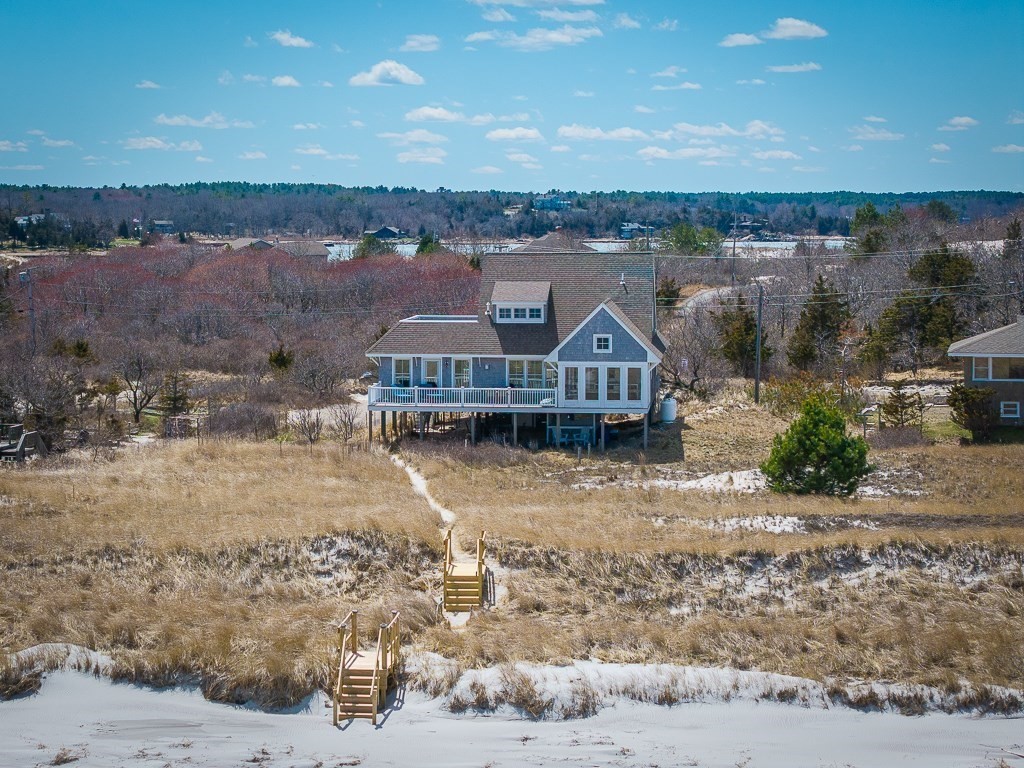
39 photo(s)
|
Gloucester, MA 01930
(Wingaersheek)
|
Sold
List Price
$4,125,000
MLS #
73365539
- Single Family
Sale Price
$4,027,500
Sale Date
8/21/25
|
| Rooms |
7 |
Full Baths |
3 |
Style |
Other (See
Remarks) |
Garage Spaces |
0 |
GLA |
2,168SF |
Basement |
Yes |
| Bedrooms |
3 |
Half Baths |
1 |
Type |
Detached |
Water Front |
Yes |
Lot Size |
36,700SF |
Fireplaces |
1 |
Once in a lifetime opportunity to own 100 ft. of frontage on the private end of Gloucester's coveted
Wingaersheek Beach. Rebuilt in 2011, this 3 bedroom, 3.5 bath elevated duplex could easily be
converted to a single family home or keep as is and enjoy excellent seasonal income. This light
filled, airy home enjoys dramatic sunrise views to Annisquam and the Gulf of Maine and sunset views
over the marsh which can be enjoyed from the entry deck and 2nd floor roof deck off the private
primary bedroom suite with soaking tub. The entry hall is a two story foyer that opens up to the
wall of oceanside windows, open concept living/kitchen with attached 3- season room and huge outdoor
deck. One bedroom and full bath on the main level in addition to a half bath and laundry. Interior
access to 2nd unit is on the first floor off the living room and also has a separate entrance off
the entry deck. Quaint kitchen opens to living room and door to deck. This special property is not
to be missed.
Listing Office: J. Barrett & Company, Listing Agent: Alexandra Cutler
View Map

|
|
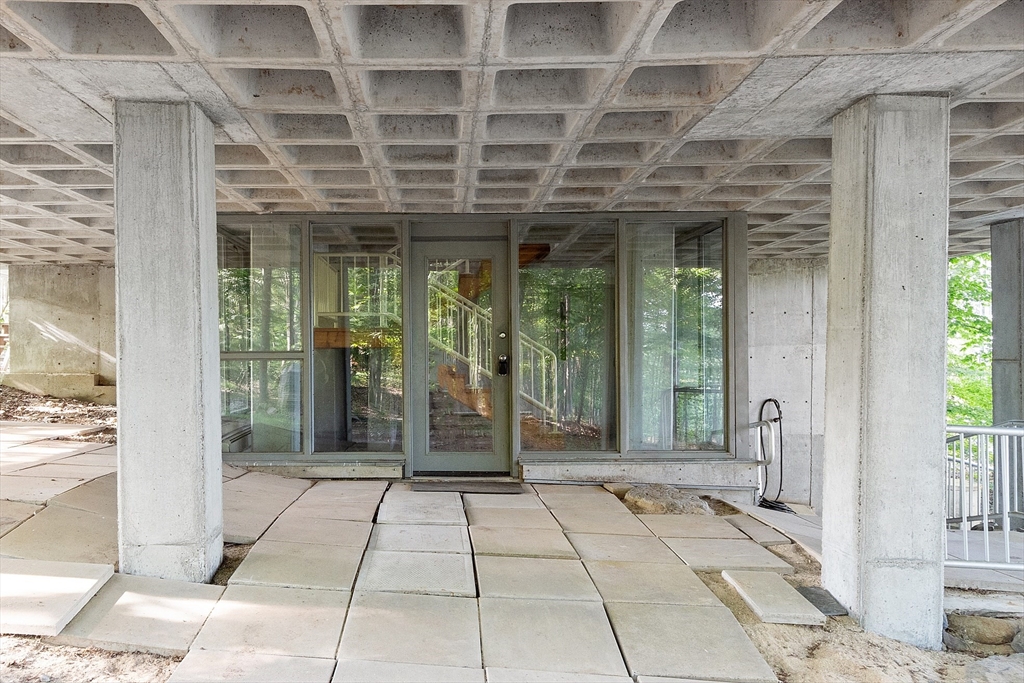
41 photo(s)
|
Sterling, MA 01564
|
Sold
List Price
$495,000
MLS #
73397346
- Single Family
Sale Price
$490,000
Sale Date
8/21/25
|
| Rooms |
7 |
Full Baths |
2 |
Style |
Contemporary |
Garage Spaces |
0 |
GLA |
1,940SF |
Basement |
Yes |
| Bedrooms |
4 |
Half Baths |
0 |
Type |
Detached |
Water Front |
No |
Lot Size |
12.50A |
Fireplaces |
0 |
Looking for unique, interesting, and contemporary? This concrete home designed and built by owner
/builder/ architect awaits your finishing touches. Pleasant country setting with the apple orchards
down the road. Eco friendly, holding the heat in winter and cold in summer. Views to West Boylston,
the Reservoir and East Lake Wauchacum Pond. Interior floor plan is open space. One enters the
home by the glass enclosure at ground level. From there continue up the stairs to the main level,
kitchen and dining areas open to the balconied great room. A laundry room is close to the kitchen
while four bedroom areas spread around the open great room.The primary suite is plumbed for the bath
there plus one additional family bath off the hall. Title 5 will be passing for closing after
repair on the system is being completed. ATV and snowmobilers take note! Nature lovers might think
of this as a tree house setting. Let your creativity go to work in this private setting!
Listing Office: RE/MAX Partners, Listing Agent: Joan Denaro
View Map

|
|
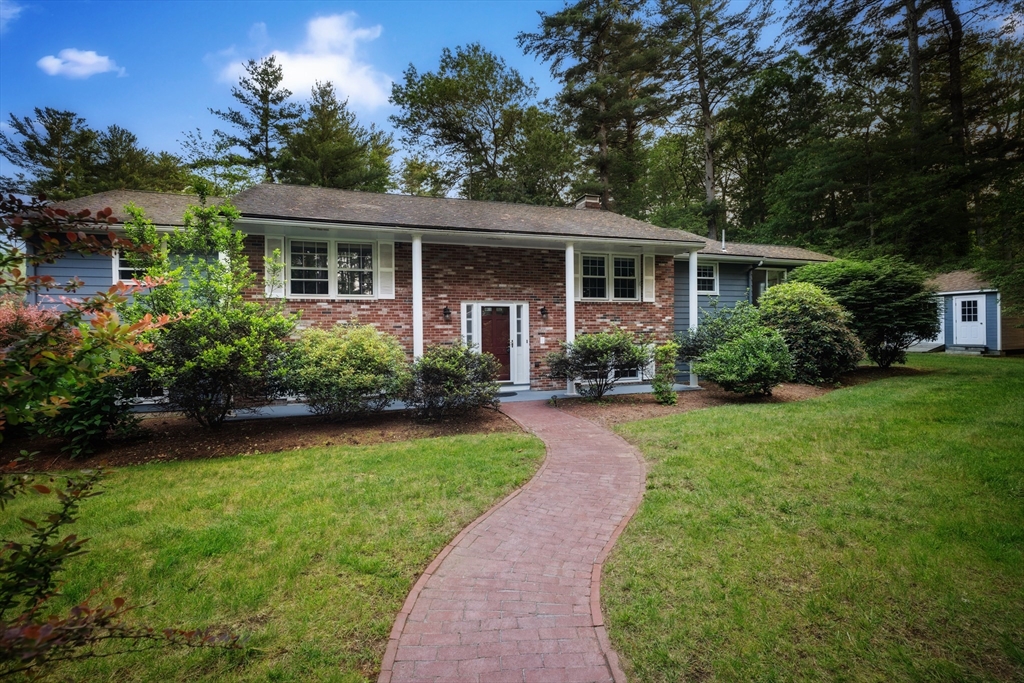
37 photo(s)

|
Andover, MA 01810-5206
|
Sold
List Price
$999,900
MLS #
73390345
- Single Family
Sale Price
$980,000
Sale Date
8/13/25
|
| Rooms |
10 |
Full Baths |
3 |
Style |
Split
Entry |
Garage Spaces |
2 |
GLA |
2,419SF |
Basement |
Yes |
| Bedrooms |
4 |
Half Baths |
0 |
Type |
Detached |
Water Front |
No |
Lot Size |
1.00A |
Fireplaces |
2 |
Beautiful 4 Bed/3 Bath home in one of Andover’s most desirable neighborhoods in Bancroft School
District. Updates include gleaming hardwood floors (2020) on both levels, Navien high-efficiency
boiler (2020) w/ five heating zones (including radiant heat in the kitchen) plus updated kitchen
(2020) w/ granite counters, large island, SS appliances and a five-burner double-oven gas stove. The
sun-drenched, cathedral-ceilinged sunroom w/ its own heat zone, is ideal for relaxing or
entertaining. The living rm w/ gas fireplace and picture window overlooks spacious yard. The dining
area flows to an oversized deck w/ pergola and outdoor wet bar. 3 beds and 2 full baths complete the
main level. The finished LL includes family rm w/ gas fireplace, wet bar (can easily convert to
kitchenette), 4th bdrm, full bath, bonus rm, and access to brick patio. Heated garage,12x16 shed,
and abundant storage. This rare opportunity w/ flexible space is just minutes to downtown, train,
and Harold Parker Forest.
Listing Office: RE/MAX Partners, Listing Agent: The Carroll Group
View Map

|
|
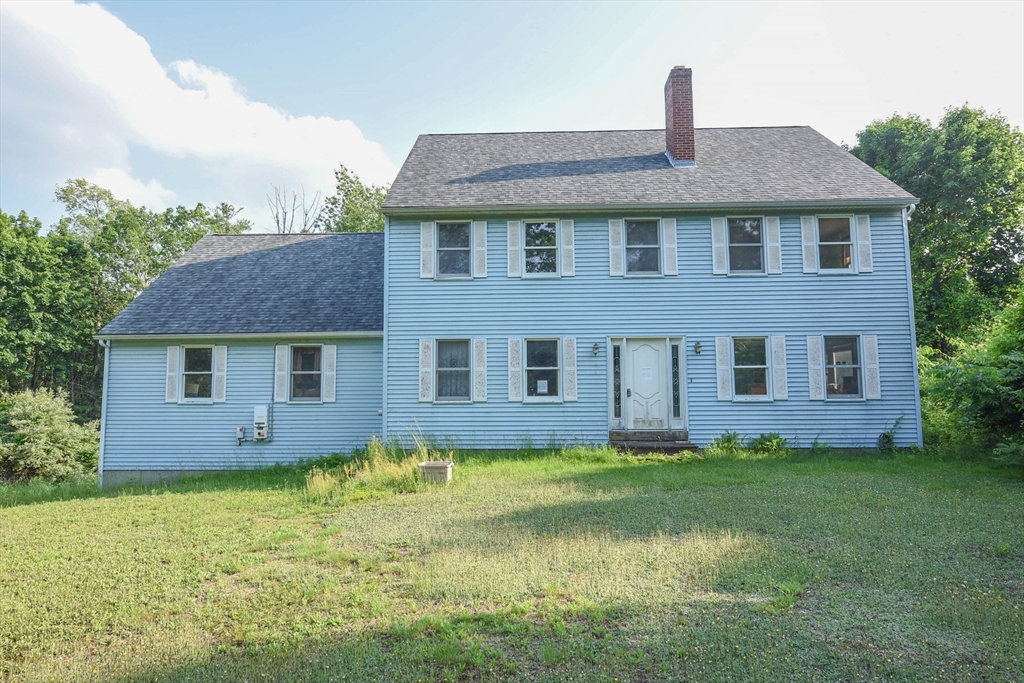
33 photo(s)
|
Ashby, MA 01431
|
Sold
List Price
$365,000
MLS #
73390754
- Single Family
Sale Price
$420,000
Sale Date
8/12/25
|
| Rooms |
9 |
Full Baths |
2 |
Style |
Colonial |
Garage Spaces |
2 |
GLA |
2,800SF |
Basement |
Yes |
| Bedrooms |
3 |
Half Baths |
1 |
Type |
Detached |
Water Front |
No |
Lot Size |
1.48A |
Fireplaces |
1 |
Here is your opportunity to buy a large colonial built in 1989 Welcoming all contractors, flippers
and sweat equity builders to this 3 bedroom, 2 full bath and 1 half bath. This property presents a
rare opportunity to make your mark & is awaiting your personal touch. Solar panel ownership to be
transferred. SOLD AS-IS. Buyer is responsible for obtaining the Title V and make necessary repairs.
Buyer responsible for smoke certificate. DO NOT WALK onto the porch as it could collapse at any
moment.
Listing Office: RE/MAX Partners, Listing Agent: James Pham
View Map

|
|
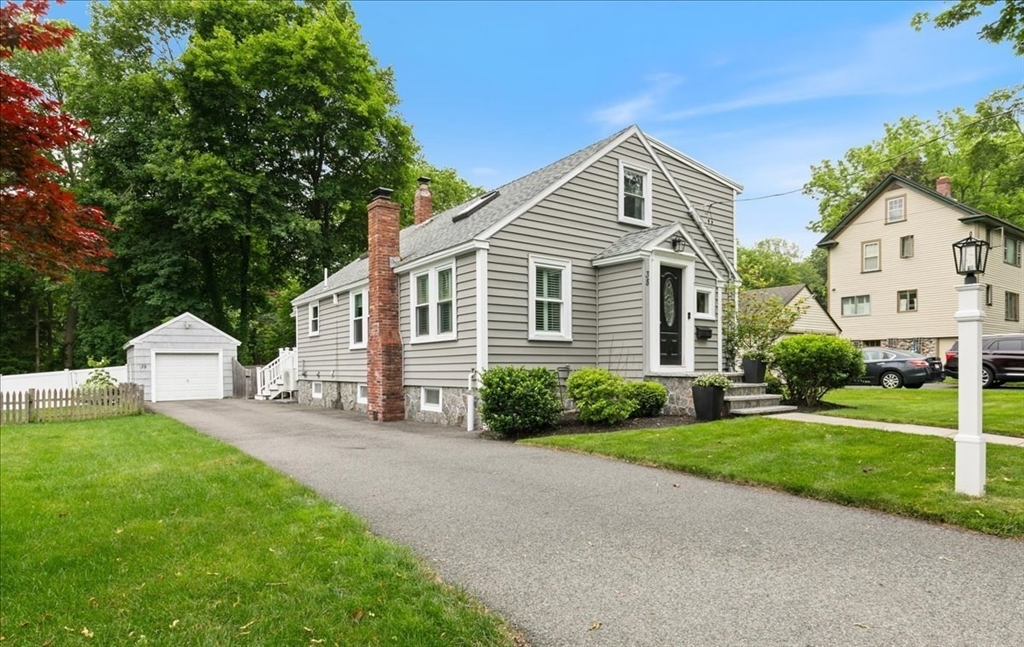
41 photo(s)
|
Andover, MA 01810
(In Town)
|
Sold
List Price
$930,000
MLS #
73389852
- Single Family
Sale Price
$955,000
Sale Date
8/12/25
|
| Rooms |
6 |
Full Baths |
2 |
Style |
Cape |
Garage Spaces |
1 |
GLA |
2,598SF |
Basement |
Yes |
| Bedrooms |
4 |
Half Baths |
0 |
Type |
Detached |
Water Front |
No |
Lot Size |
7,231SF |
Fireplaces |
0 |
Welcome to 38 Pasho Street! This charming 4-bed, 2-bath Cape is on a picturesque tree-lined,
sidewalk-lined street in downtown Andover. Step inside to a flexible open-concept living, dining,
and updated kitchen with granite counters, stainless appliances, and a sunny sitting area. Features
include new siding, windows, hot water heater, and mini-split A/C. Enjoy a composite deck and
fenced-in yard. Curb appeal shines with granite front steps, sprinkler system, and landscape
lighting. The lower level offers a spacious family room, gym, dedicated laundry room, and great
storage. Detached garage for added convenience. Minutes to top-rated schools, shops, dining, parks,
and the commuter rail. Truly a prime location - Love where you live! Offers are due by Monday, June
23rd at 5 pm.
Listing Office: Berkshire Hathaway HomeServices Verani Realty, Listing Agent: Julie
Ratte
View Map

|
|
Showing listings 1 - 30 of 190:
First Page
Previous Page
Next Page
Last Page
|