Home
Single Family
Condo
Multi-Family
Land
Commercial/Industrial
Mobile Home
Rental
All
Show Open Houses Only
Showing listings 301 - 330 of 340:
First Page
Previous Page
Next Page
Last Page
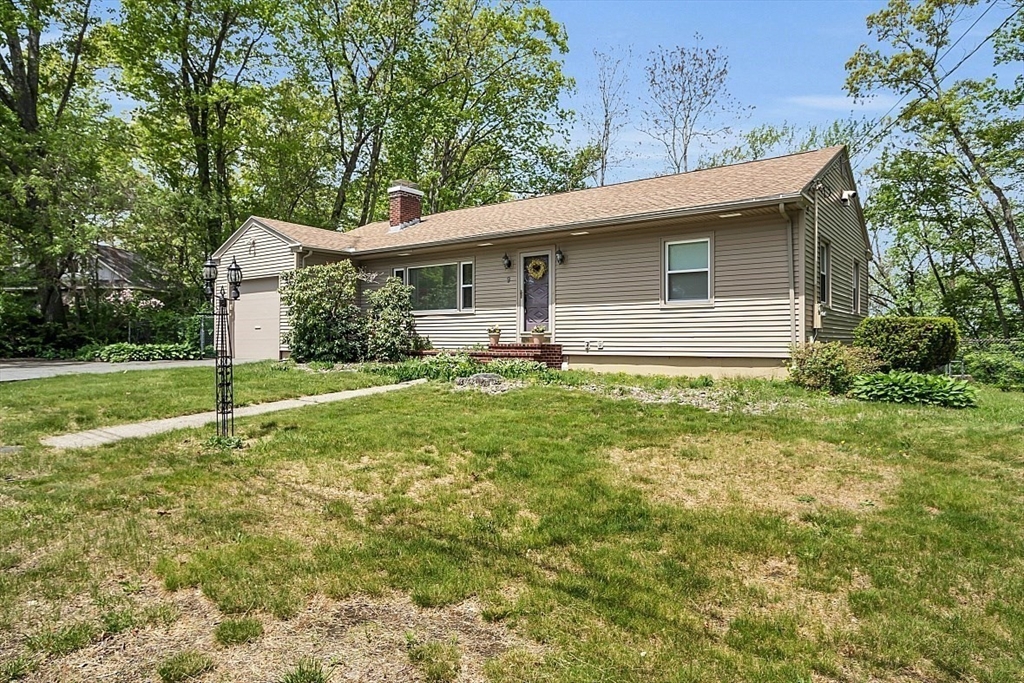
37 photo(s)
|
Lawrence, MA 01843
|
Sold
List Price
$489,900
MLS #
73240007
- Single Family
Sale Price
$530,000
Sale Date
6/17/24
|
| Rooms |
5 |
Full Baths |
1 |
Style |
Ranch |
Garage Spaces |
1 |
GLA |
1,372SF |
Basement |
Yes |
| Bedrooms |
2 |
Half Baths |
1 |
Type |
Detached |
Water Front |
No |
Lot Size |
10,400SF |
Fireplaces |
1 |
Sited at the top of Phillips Hill on arguably the nicest street in South Lawrence, you have arrived
at a home beloved by its owner for 25 years. Spacious fireplaced living room opens to dining room
with sliders to an enormous 2-tiered deck nestled in an oasis like setting, perfect for entertaining
or sitting quietly on warm days. The lower deck is 41' x 25' and the upper deck is 11' x 15'.
Hardwood flooring may be found throughout the main level of the home except for kitchen and bath.
Eat-in kitchen, two generous sized bedrooms and full bath complete the main level. The spacious
lower level comprises three separate areas, one of which has been partially finished and used as a
bedroom at one time. A half bath is just outside of that room. Large laundry room and work room are
very functional with potential to be finished. Your personal touches and modern updates will
complete this very pretty picture. Winter and spring evening views of Lawrence city lights will
blow you away!
Listing Office: RE/MAX Partners, Listing Agent: Catherine Hubbard
View Map

|
|
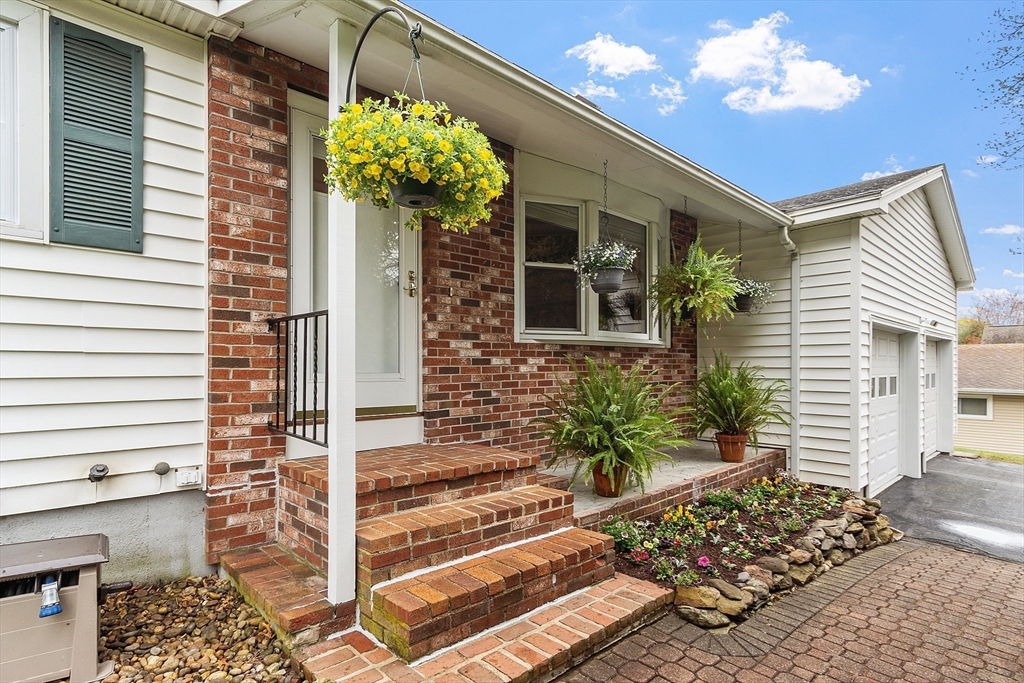
42 photo(s)
|
Manchester, NH 03104
|
Sold
List Price
$500,000
MLS #
73233523
- Single Family
Sale Price
$550,000
Sale Date
6/13/24
|
| Rooms |
6 |
Full Baths |
2 |
Style |
Ranch |
Garage Spaces |
2 |
GLA |
1,368SF |
Basement |
Yes |
| Bedrooms |
2 |
Half Baths |
0 |
Type |
Detached |
Water Front |
No |
Lot Size |
35,987SF |
Fireplaces |
1 |
Downsizing? Just starting out? Does a move-in ready home with 2-car attached garage, big, private
back yard, & a convenient location with easy access to Rts. 93 & 101 catch your attention? If yes,
then your search is over! Check out this meticulously maintained Ranch that is ready for its new
owner. Beautiful hardwood cherry flooring adorns the fireplaced living room as well as the family
room, while easy-care c/t flooring can be found in the dining room, kitchen & baths. Work from home?
The family room can be used as a home office if needed and can easily become a 3rd bedroom with a
double closet again in the future. The dining room sports handsome floating shelves & sliders to a
newer, low-maintenance deck. It's perfect for relaxing/entertaining while enjoying all that the
spacious & private back yard has to offer! The nice storage shed, ornamental plum tree, & garden
areas are nice pluses. Handy/Craft person? Big, open basement area with great lighting can be
perfect for your needs.
Listing Office: RE/MAX Partners, Listing Agent: Fred Carberry
View Map

|
|
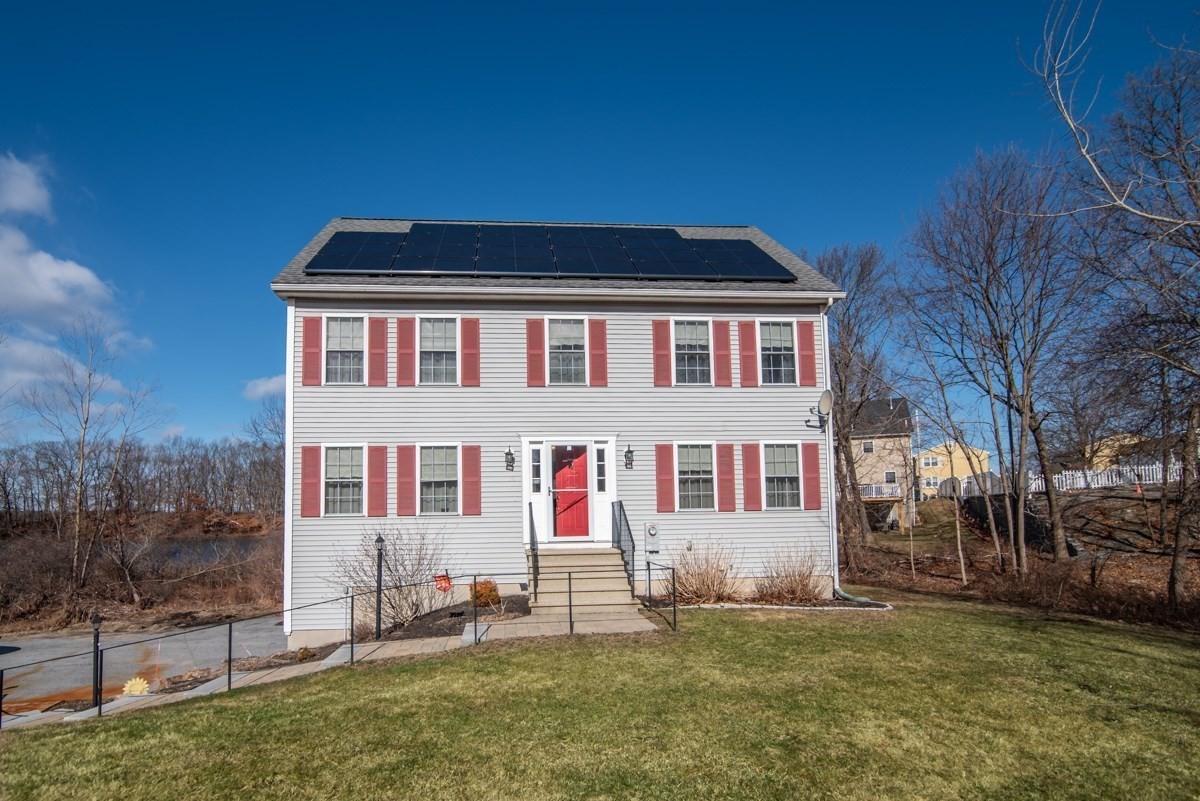
25 photo(s)
|
Lawrence, MA 01843
(South Lawrence)
|
Sold
List Price
$634,900
MLS #
73213102
- Single Family
Sale Price
$625,000
Sale Date
6/7/24
|
| Rooms |
7 |
Full Baths |
2 |
Style |
Colonial |
Garage Spaces |
2 |
GLA |
1,872SF |
Basement |
Yes |
| Bedrooms |
3 |
Half Baths |
1 |
Type |
Detached |
Water Front |
No |
Lot Size |
12,624SF |
Fireplaces |
0 |
Price Improved! Meticulously maintained and well updated, this center entrance colonial tucked away
in the sought-after Mount Vernon neighborhood awaits its new owners. Both the 1st & 2nd level
feature lovely hardwood floors. The newly remodeled eat-in kitchen is a delight w/warm cabinetry,
center island, granite counters, & new stainless appliances. The dining rm offers additional seating
for entertaining, while the front-to-back living rm, provides an ideal space to unwind. Escape to
the tranquility of the deck with a beautiful water view. The second floor offers three generous size
bedrooms all w/ ample closet space. The main ensuite, w/ walk-in glass shower, & walk-in closet,
creates a luxurious retreat. Ideal commuting location with quick access to Routes 93 and 495. A
GREAT HOME!
Listing Office: Gabriel Realty Group, Listing Agent: Scot Edward Gabriel
View Map

|
|
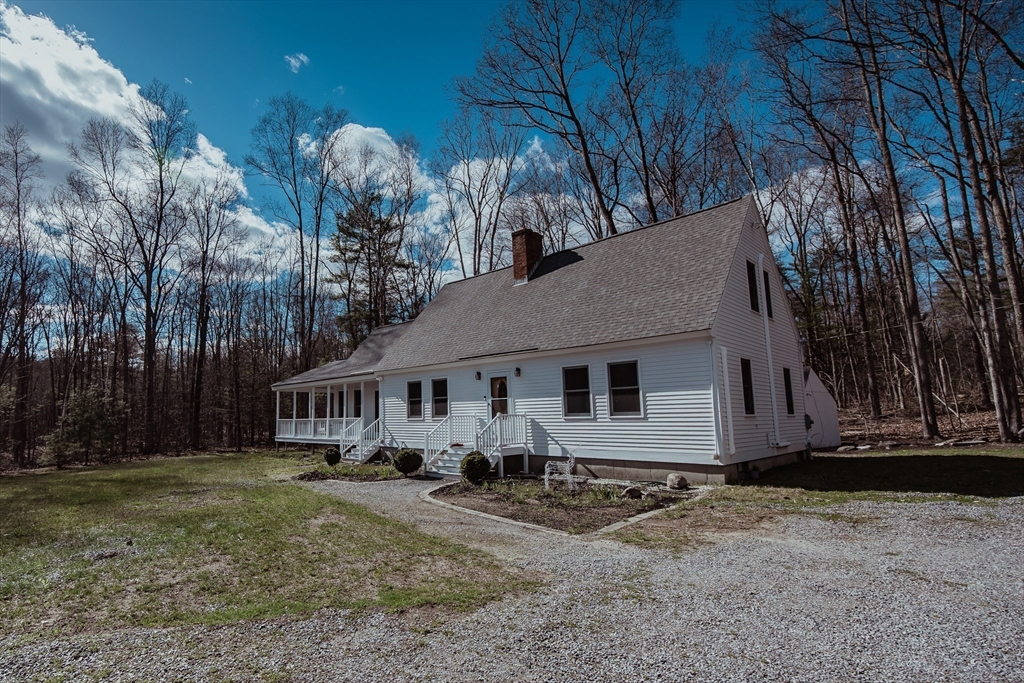
30 photo(s)
|
Pepperell, MA 01463-1439
|
Sold
List Price
$630,000
MLS #
73226249
- Single Family
Sale Price
$675,000
Sale Date
6/3/24
|
| Rooms |
7 |
Full Baths |
2 |
Style |
Cape |
Garage Spaces |
4 |
GLA |
1,839SF |
Basement |
Yes |
| Bedrooms |
3 |
Half Baths |
0 |
Type |
Detached |
Water Front |
No |
Lot Size |
1.84A |
Fireplaces |
1 |
Offers will be reviewed Tuesday 4/23 at 5pm. Impressive post & beam cape with new barn-style garage
and workshop. Rustic construction, cathedral ceilings with exposed beams, lots of light, beautiful
brick fireplace, stunning loft, and hardwood floors. Open concept kitchen/dining area with beautiful
living room and family room. Cozy wrap around porch. Master bedroom boasts primary bath and loft
overlooking entire lower level. A true New England feel. Conveniently located on a quiet country
road. Close to all shopping and schools. Central air, newer architectural shingled roof, generator
ready, and a new garage with extensive workshop, prepped for radiant heat... all on this beautiful,
large wooded lot.
Listing Office: Kerry Landry, Listing Agent: Kerry Landry
View Map

|
|
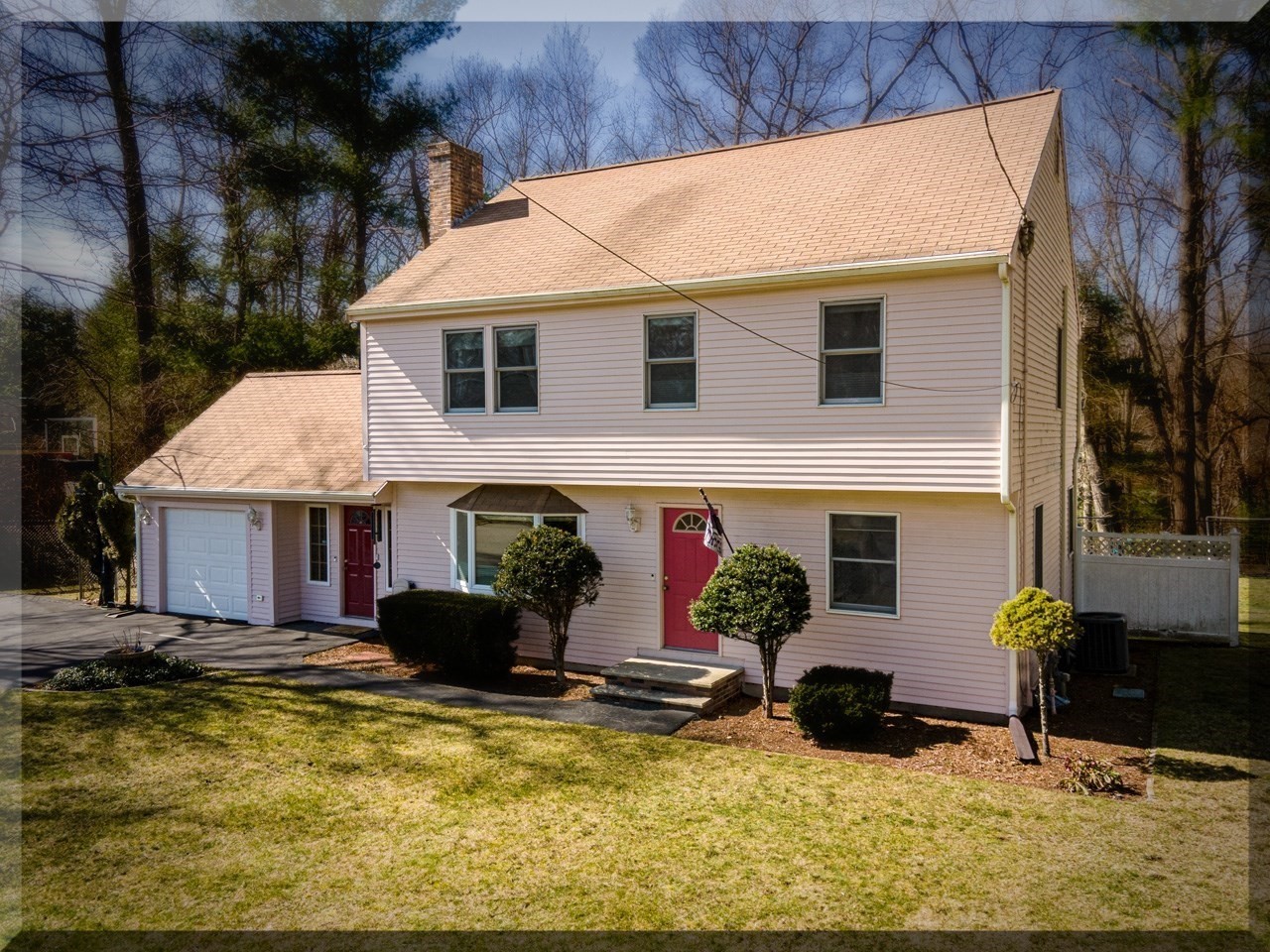
40 photo(s)

|
Andover, MA 01810
|
Sold
List Price
$874,900
MLS #
73218870
- Single Family
Sale Price
$875,000
Sale Date
5/31/24
|
| Rooms |
11 |
Full Baths |
3 |
Style |
Colonial |
Garage Spaces |
1 |
GLA |
3,050SF |
Basement |
Yes |
| Bedrooms |
4 |
Half Baths |
0 |
Type |
Detached |
Water Front |
No |
Lot Size |
25,121SF |
Fireplaces |
1 |
Well-built spacious colonial offering 4 bedrooms plus sitting room or home office, with separate
area for in-law, guests, or nanny. Open floor plan with cathedral ceiling family room open to
expansive dining room conveniently situated with slider to deck for outside dining/entertainment.
Level fenced-in back yard with privacy afforded by AVIS land. Lower level includes playroom/game
room, exercise room/office, and workshop. Amenities include central air, irrigation system, dog
pen/kennel with pet doors to house. Possible 3rd floor expansion. Walk to train, Vale Reservation
trails, and park. Close to highways.
Listing Office: RE/MAX Partners, Listing Agent: Pamela Lebowitz
View Map

|
|
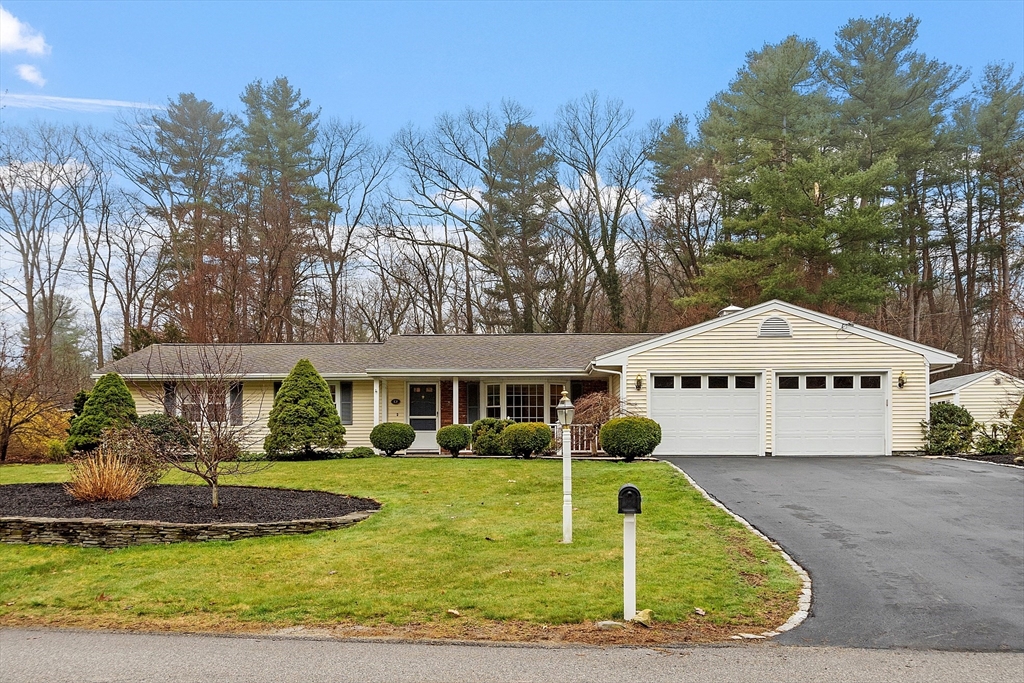
40 photo(s)

|
Andover, MA 01810
|
Sold
List Price
$799,900
MLS #
73226140
- Single Family
Sale Price
$890,000
Sale Date
5/31/24
|
| Rooms |
8 |
Full Baths |
2 |
Style |
Ranch |
Garage Spaces |
2 |
GLA |
2,008SF |
Basement |
Yes |
| Bedrooms |
4 |
Half Baths |
1 |
Type |
Detached |
Water Front |
No |
Lot Size |
35,702SF |
Fireplaces |
1 |
Sought after Ranch style home in desirable neighborhood and in the Bancroft/Doherty School district!
This updated home features 4 bedrooms with ample closet space and 2.5 baths, the primary bedroom
having an ensuite bath. The eat in kitchen flows to both living and dining rooms, plus a family room
with fireplace and sliding doors to a private patio with electronic awning. Additional features
include an attached 2 car garage, central air and newer heating system. Excellent opportunity to own
this well-maintained home in convenient location, close to downtown, commuter rail and commuter
routes.
Listing Office: RE/MAX Partners, Listing Agent: The Carroll Group
View Map

|
|
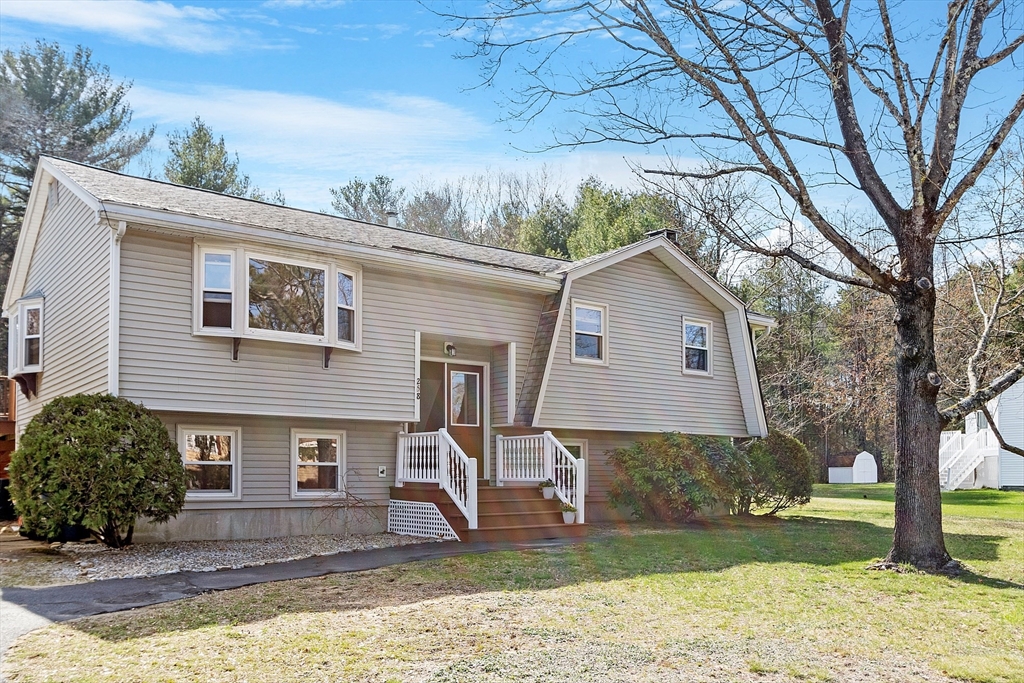
39 photo(s)
|
Tewksbury, MA 01876
|
Sold
List Price
$619,000
MLS #
73228939
- Single Family
Sale Price
$650,000
Sale Date
5/31/24
|
| Rooms |
8 |
Full Baths |
2 |
Style |
Split
Entry |
Garage Spaces |
2 |
GLA |
1,807SF |
Basement |
Yes |
| Bedrooms |
3 |
Half Baths |
0 |
Type |
Detached |
Water Front |
No |
Lot Size |
1.15A |
Fireplaces |
1 |
Well maintained and loved family home in the Heathbrook School District! Many updates over the last
few years including recent kitchen with granite and recent appliances. Updates to flooring, main
bath, painting .Upper level with open kitchen and living room 3 generous sized bedrooms and main
bath. Lower level has a fireplaced family room with an office on the other side of the stairs.
Shower bath too.Maintenance free vinyl siding and a 2 car garage! Large 1.15 acre yard great for
play and gardening. Come for a visit and enjoy! .
Listing Office: RE/MAX Partners, Listing Agent: Joan Denaro
View Map

|
|
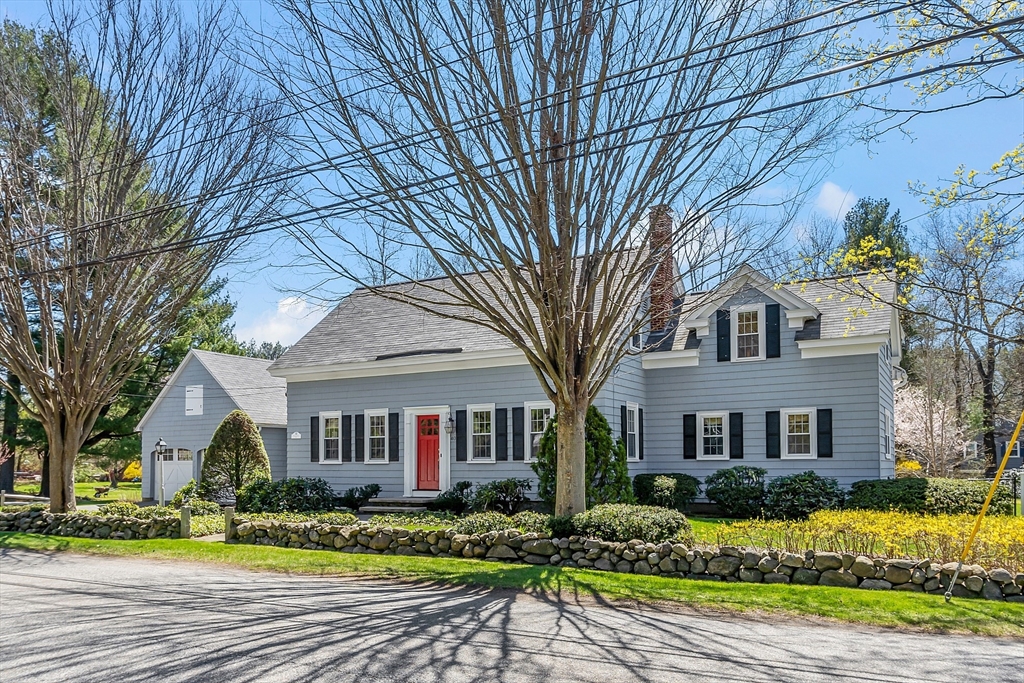
42 photo(s)

|
Andover, MA 01810
|
Sold
List Price
$899,900
MLS #
73229292
- Single Family
Sale Price
$1,136,000
Sale Date
5/30/24
|
| Rooms |
10 |
Full Baths |
3 |
Style |
Cape |
Garage Spaces |
2 |
GLA |
2,942SF |
Basement |
Yes |
| Bedrooms |
4 |
Half Baths |
1 |
Type |
Detached |
Water Front |
No |
Lot Size |
21,780SF |
Fireplaces |
2 |
WELCOME to a blend of Historical Charm and Modern Comfort! This former schoolhouse, built in 1867,
has been thoughtfully transformed into a captivating home, offering a unique living experience.
Inside you�ll find hardwood floors throughout main level, a spacious eat in kitchen, living room
w/ fireplace, family room, home office plus a 1st floor bedroom ensuite, ideal for guest
accommodation or as an in-law suite. Upstairs you�ll find 3 additional bedrooms w/ ample closet
space, including the primary bedroom suite w/ gas fireplace and luxurious 5-piece bath. Outside
you�ll find flowering trees and shrubs, 2 car garage, fenced yard, garden shed, in-ground pool,
plus a rear deck with awning overlooking pool and garden area. Convenient location with easy access
to commuter routes plus close proximity to new park w/ playground makes this a wonderful buying
opportunity for a one-of-a-kind property where every corner tells a story... a piece of history
ready for its next chapter with you!
Listing Office: RE/MAX Partners, Listing Agent: The Carroll Group
View Map

|
|
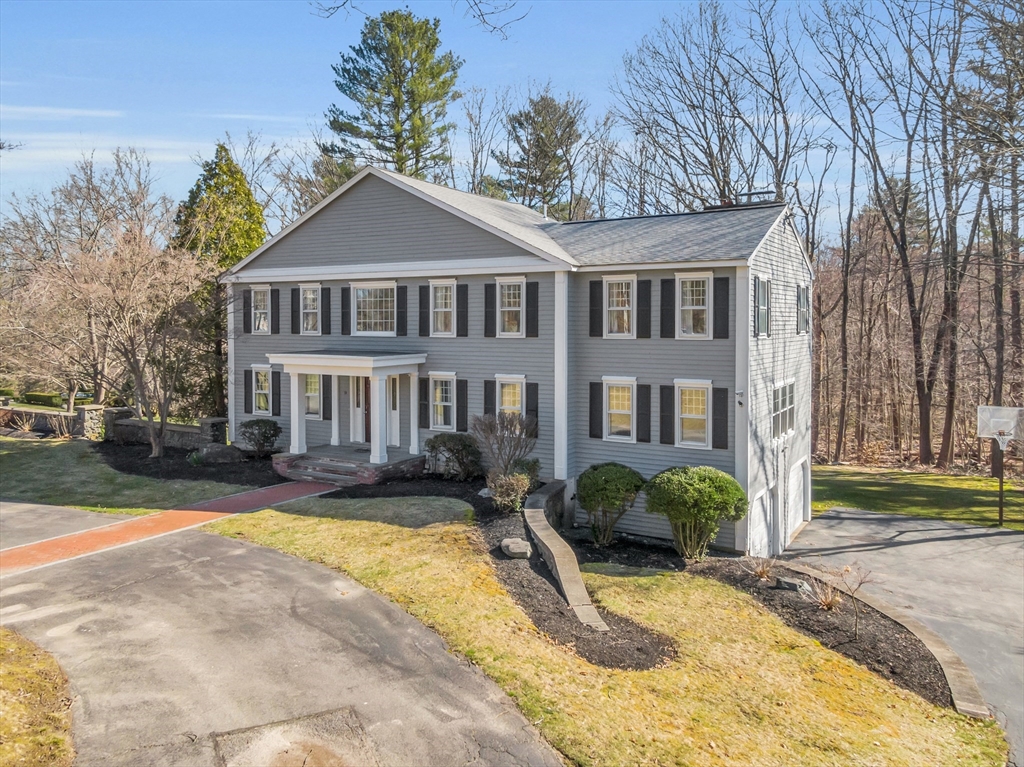
42 photo(s)

|
Andover, MA 01810
|
Sold
List Price
$1,099,900
MLS #
73224873
- Single Family
Sale Price
$1,265,000
Sale Date
5/29/24
|
| Rooms |
10 |
Full Baths |
2 |
Style |
Colonial |
Garage Spaces |
2 |
GLA |
3,873SF |
Basement |
Yes |
| Bedrooms |
4 |
Half Baths |
1 |
Type |
Detached |
Water Front |
No |
Lot Size |
1.03A |
Fireplaces |
1 |
This classic Andover Colonial in sought after neighborhood exudes curb appeal! Located in the High
Plain/Wood Hill School District, this home abuts 20+ acres of conservation land with access to
trails. Inside this well-maintained home you�ll find an updated E-I-K with granite countertops,
ample cabinetry, and hardwood flooring. The octagon shaped sunroom is adjacent and overlooks a
private wooded backyard. The family rm includes a wood stove, lots of natural lighting and plush
carpeting. Both the formal living and dining rms feature hardwood floors. A half bath and laundry
complete the first level. Upstairs you�ll find 4 spacious bedrooms with ample closet space,
hardwood floors and 2 full baths. The primary suite includes fireplace, vaulted ceiling with fan,
walk-in closet & ensuite bath. The walk-out LL includes a playroom/game rm, access to 2 car garage
with EV Charger, mud room and workshop plus circular drive. Excellent opportunity to own a quality
home in sought-after location!
Listing Office: RE/MAX Partners, Listing Agent: The Carroll Group
View Map

|
|
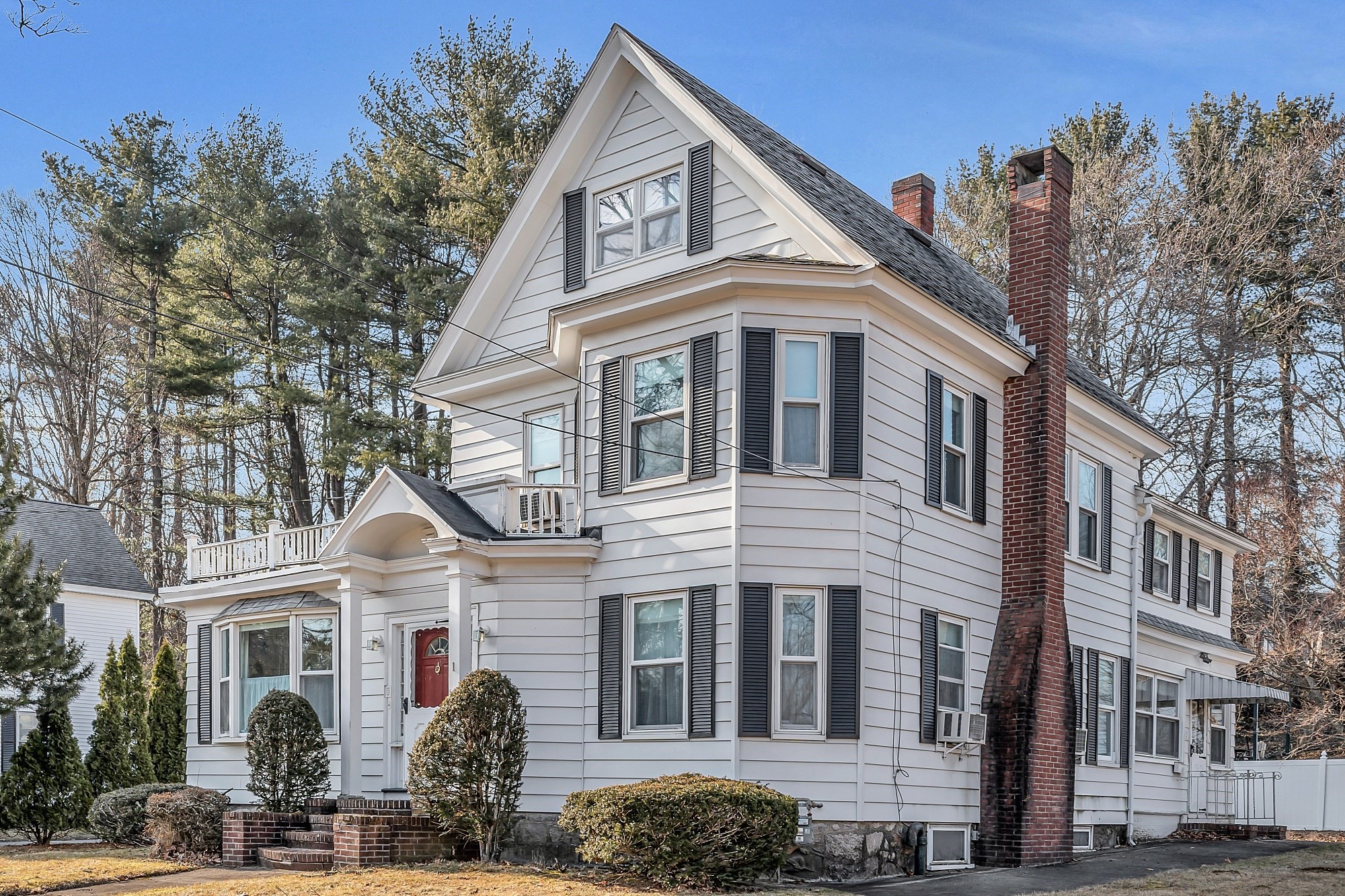
40 photo(s)

|
Andover, MA 01810
|
Sold
List Price
$649,900
MLS #
73210233
- Single Family
Sale Price
$675,000
Sale Date
5/28/24
|
| Rooms |
8 |
Full Baths |
2 |
Style |
Colonial |
Garage Spaces |
2 |
GLA |
2,618SF |
Basement |
Yes |
| Bedrooms |
5 |
Half Baths |
0 |
Type |
Detached |
Water Front |
No |
Lot Size |
15,111SF |
Fireplaces |
1 |
Fabulous 5 bedroom Colonial in desirable Shawsheen neighborhood on a private corner lot in the new
West Elementary School district! This home has opportunity to add value in several areas for the
discerning Buyer who wants to be in Andover. Amenities include an eat in kitchen with lots of
cabinetry, light and bright spacious living room with coffered ceiling and built in bookcase, a
nicely sized dining room with built-in China cabinet and coffered ceiling, plus a family room with
bay window. The main floor also features a full bath and laundry area. Upstairs you�ll find the
primary bedroom suite with full bath, walk in closet, with adjacent home office or bedroom plus 3
additional bedrooms, all with ample closet space. Additional features include newer heat and hot
water system, 2 car garage, plus an enclosed sun porch. Excellent opportunity to own a well built
and maintained home in a sought after neighborhood and school district!
Listing Office: RE/MAX Partners, Listing Agent: The Carroll Group
View Map

|
|
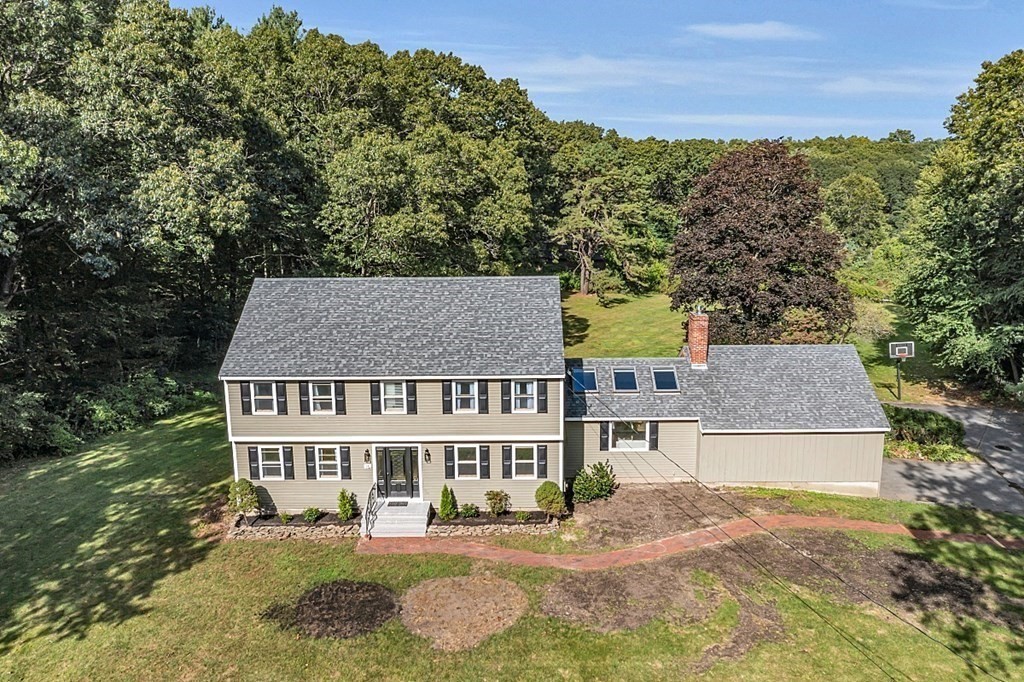
42 photo(s)

|
Andover, MA 01810
|
Sold
List Price
$1,299,900
MLS #
73215477
- Single Family
Sale Price
$1,150,000
Sale Date
5/22/24
|
| Rooms |
8 |
Full Baths |
3 |
Style |
Colonial |
Garage Spaces |
2 |
GLA |
2,424SF |
Basement |
Yes |
| Bedrooms |
4 |
Half Baths |
1 |
Type |
Detached |
Water Front |
No |
Lot Size |
5.46A |
Fireplaces |
1 |
Classic Andover Colonial on quiet cul-de-sac neighborhood in the High Plain/Wood Hill School
district. Originally farmland, this unique property offers 5.46 acres abutting Deer Jump Reservation
(131 acres), Fish Brook (stream) and easy access to adjacent Merrimack River. A large barn w/ loft
sits on the property and can provide endless possibilities for horses or equestrian needs. Inside
this well-maintained home, you�ll find 3 updated full baths, a newer kitchen with tile flooring,
quartz countertops, SS appliances and breakfast bar for casual dining. The open floor design leads
into a sun filled family rm with gas fireplace, cathedral ceiling, exposed beams, and several
skylights. Additional features: newer sunroom w/slider access to rear deck, dining & living rooms,
full bath, half bath and laundry, completing the main floor. You�ll find 4 spacious bedrooms, 2
full baths, ample closet space plus a walkout LL with bonus rm or home office! Close to commuter
routes 93/495. A MUST SEE!
Listing Office: RE/MAX Partners, Listing Agent: The Carroll Group
View Map

|
|
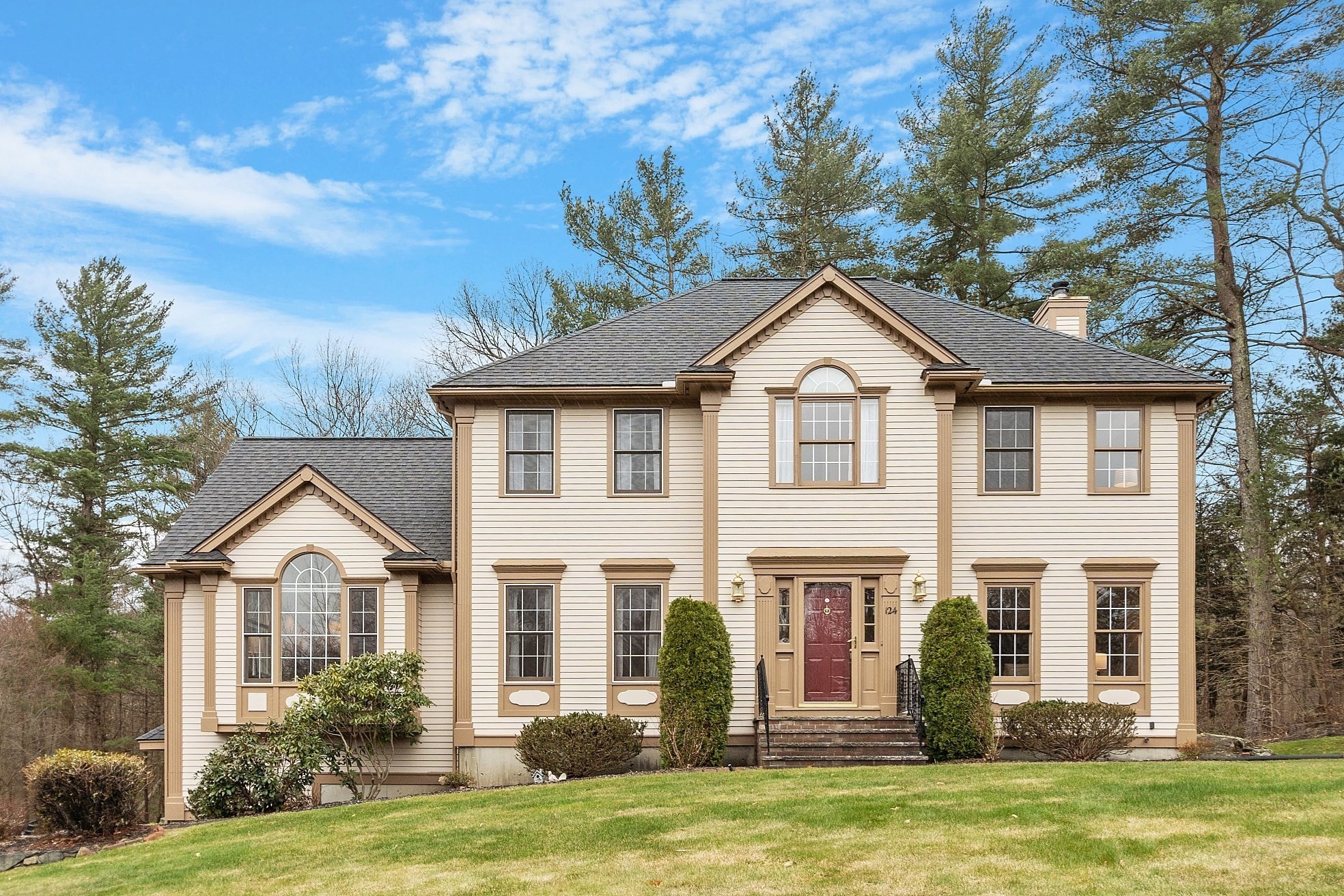
42 photo(s)

|
North Andover, MA 01845
|
Sold
List Price
$986,000
MLS #
73220605
- Single Family
Sale Price
$1,040,000
Sale Date
5/22/24
|
| Rooms |
10 |
Full Baths |
2 |
Style |
Colonial |
Garage Spaces |
2 |
GLA |
3,218SF |
Basement |
Yes |
| Bedrooms |
4 |
Half Baths |
1 |
Type |
Detached |
Water Front |
No |
Lot Size |
21,780SF |
Fireplaces |
1 |
Turnkey Classic North Andover Colonial in excellent condition in sought after Woodland Estates
neighborhood. The front foyer boasts hardwood floors, 2 coat closets and leads into a formal living
rm w/ crown molding & hardwood floors. The updated eat in kitchen w/ stone countertops, stainless
steel appliances, hood vent, workstation, and tile floors opens to an attached family rm, which is
nicely sized & includes decorative wood columns, wood burning fireplace, cathedral ceiling w/ fans,
wall to wall carpeting and rear deck access. The formal dining rm features crown molding, chair
rail, tray ceiling, and hardwood floors. The half bath and laundry complete the main floor. Upstairs
you'll find 4 spacious bdrms w/ carpeted floors, oversize closets and 2 full bath. The primary suite
with cathedral ceiling includes an updated bath w/ whirlpool tub & glass shower. The finished LL
features a playroom/exercise rm or home office and garage access. Excellent opportunity in a
desirable location!
Listing Office: RE/MAX Partners, Listing Agent: The Carroll Group
View Map

|
|
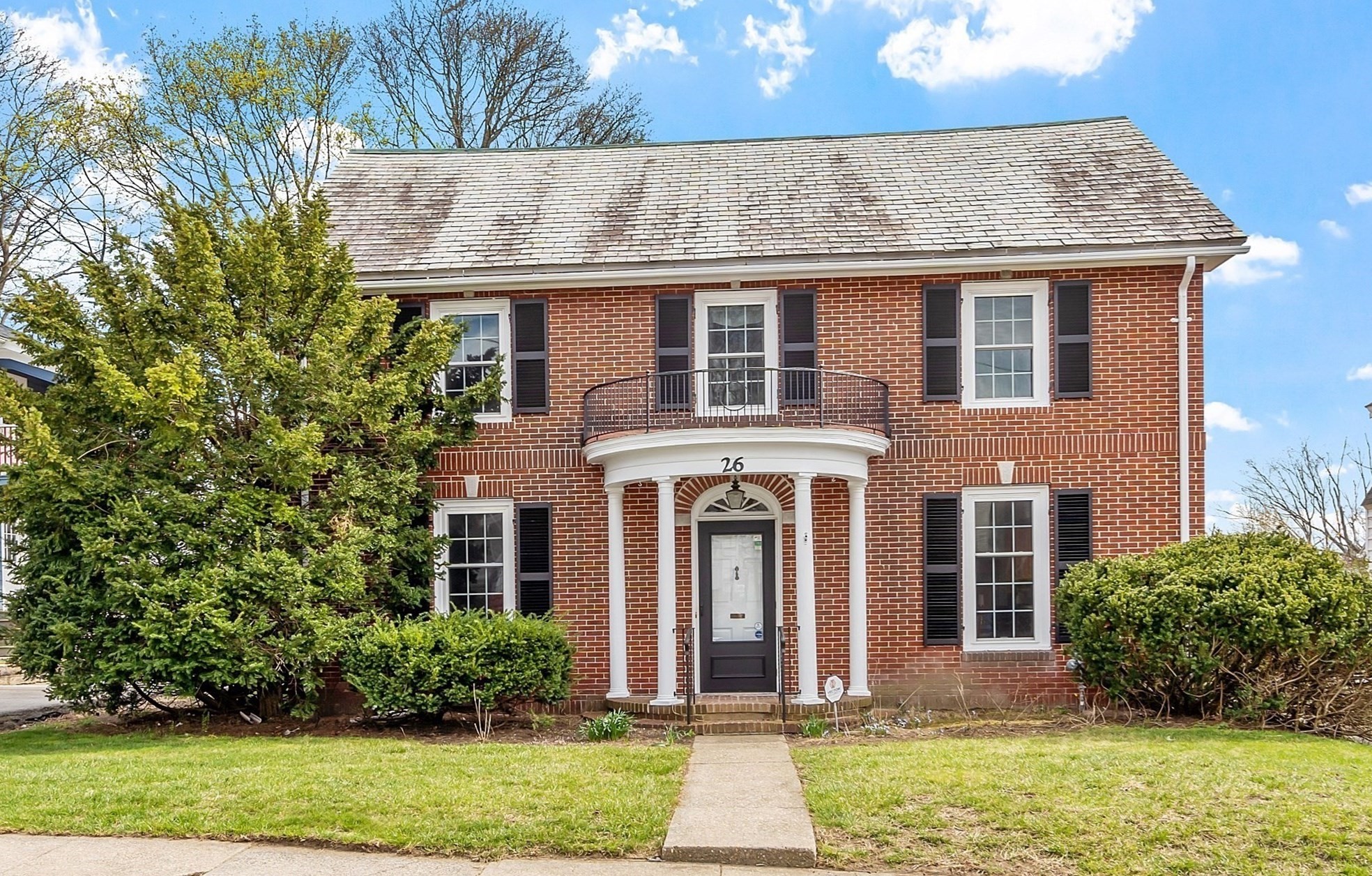
41 photo(s)
|
Lawrence, MA 01841
(North Lawrence)
|
Sold
List Price
$499,900
MLS #
73225711
- Single Family
Sale Price
$555,000
Sale Date
5/22/24
|
| Rooms |
6 |
Full Baths |
1 |
Style |
Colonial |
Garage Spaces |
1 |
GLA |
1,768SF |
Basement |
Yes |
| Bedrooms |
3 |
Half Baths |
1 |
Type |
Detached |
Water Front |
No |
Lot Size |
6,655SF |
Fireplaces |
2 |
OFFER deadline Tues 4/23 12noon. Stately brick house is filled with timeless charm & many recent
updates including new heating system, water heater & newer windows. The minute you enter you feel at
home. Hardwood floors, beautiful woodwork & details throughout. Large front to back living room with
fireplace is perfect for entertaining & lounging. Enclosed porch with ceiling heat fan is perfect to
enjoy the seasons. Cooking & dinners are easy to enjoy in the kitchen with updated cabinets,
flooring & counter tops. Dining room is ready to host your next holiday, celebration or dinner
party. Upstairs 3 generous bedrooms including a spacious front to back primary, also a bedroom that
features a fireplace providing comfort & versatility, an updated full bath, linen closet, cedar
closet & pull down to attic storage. More storage in basement, backyard shed & garage. Enjoying
morning coffee on the deck or hosting a bbq with friends, the outdoor space is sure to provide a
place to make memories
Listing Office: RE/MAX Partners, Listing Agent: Deborah Carberry
View Map

|
|
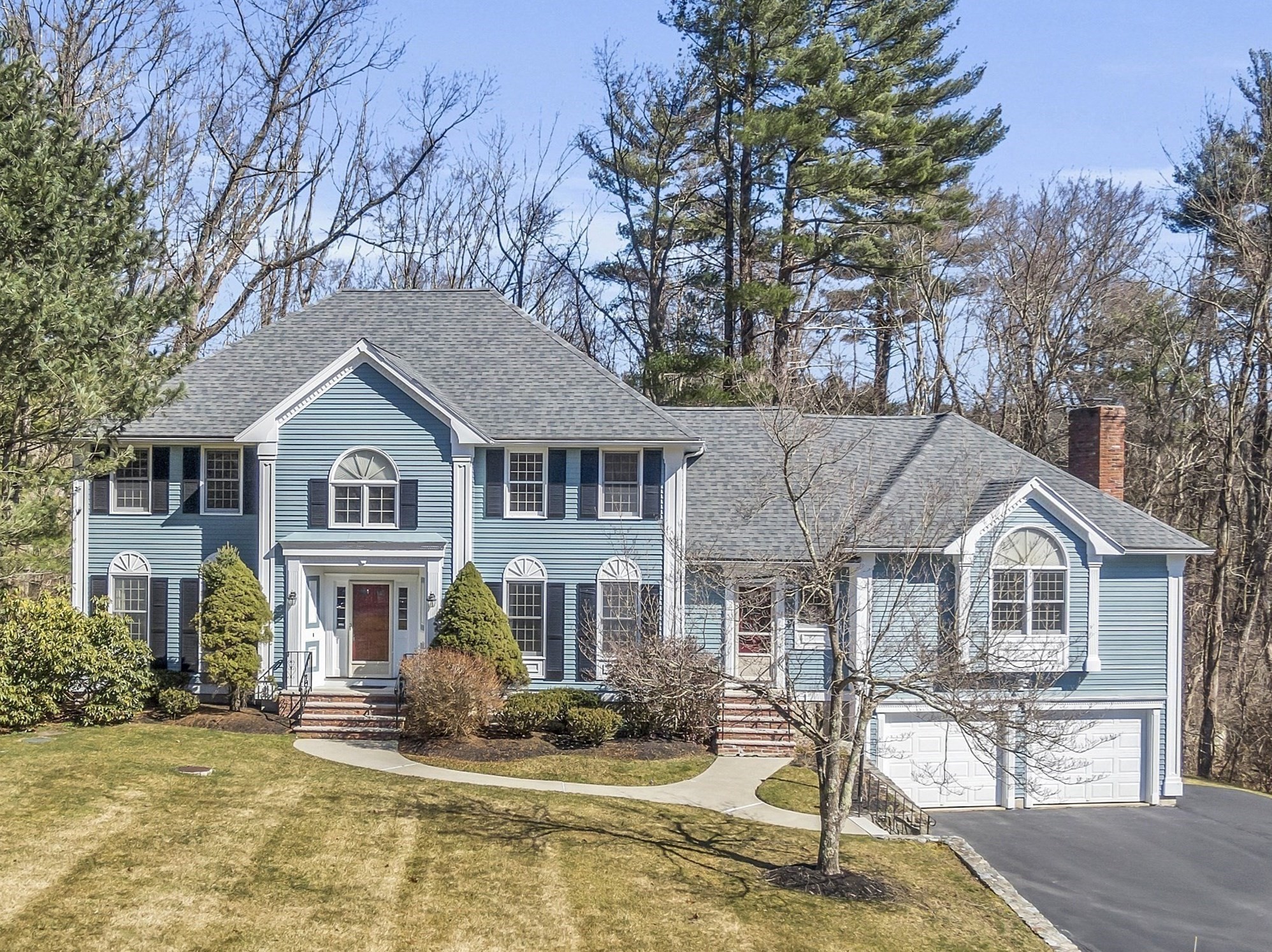
42 photo(s)

|
Andover, MA 01810
|
Sold
List Price
$1,349,900
MLS #
73212755
- Single Family
Sale Price
$1,349,900
Sale Date
5/17/24
|
| Rooms |
12 |
Full Baths |
3 |
Style |
Colonial |
Garage Spaces |
2 |
GLA |
5,510SF |
Basement |
Yes |
| Bedrooms |
4 |
Half Baths |
1 |
Type |
Detached |
Water Front |
No |
Lot Size |
1.06A |
Fireplaces |
1 |
Fabulous turnkey colonial on a quiet cul-de-sac with easy access to Bancroft/Doherty schools and
commute routes. This home features an open concept design with an oversize gourmet kitchen with
adjacent eat in area plus access to a large great room with wood fireplace and vaulted ceilings,
making entertaining a pleasure. The formal living and dining rooms, and private home office, all
with hardwood flooring and French Doors, complete the first level. Upstairs you�ll find 4 spacious
bedrooms with ample closet space and newer carpeting. The primary suite has a fabulous new bath with
skylight, soaking tub, walk-in glass shower, gorgeous tile flooring and vaulted ceilings. The
finished lower level is walk out and includes a large playroom/game room, a guest suite with full
bath, craft room/2nd office plus a mud room just off the garage. Updated heating and hot water
heater, newer roof, 2 car garage and private backyard! A must-see home in a sought-after
location!
Listing Office: RE/MAX Partners, Listing Agent: The Carroll Group
View Map

|
|
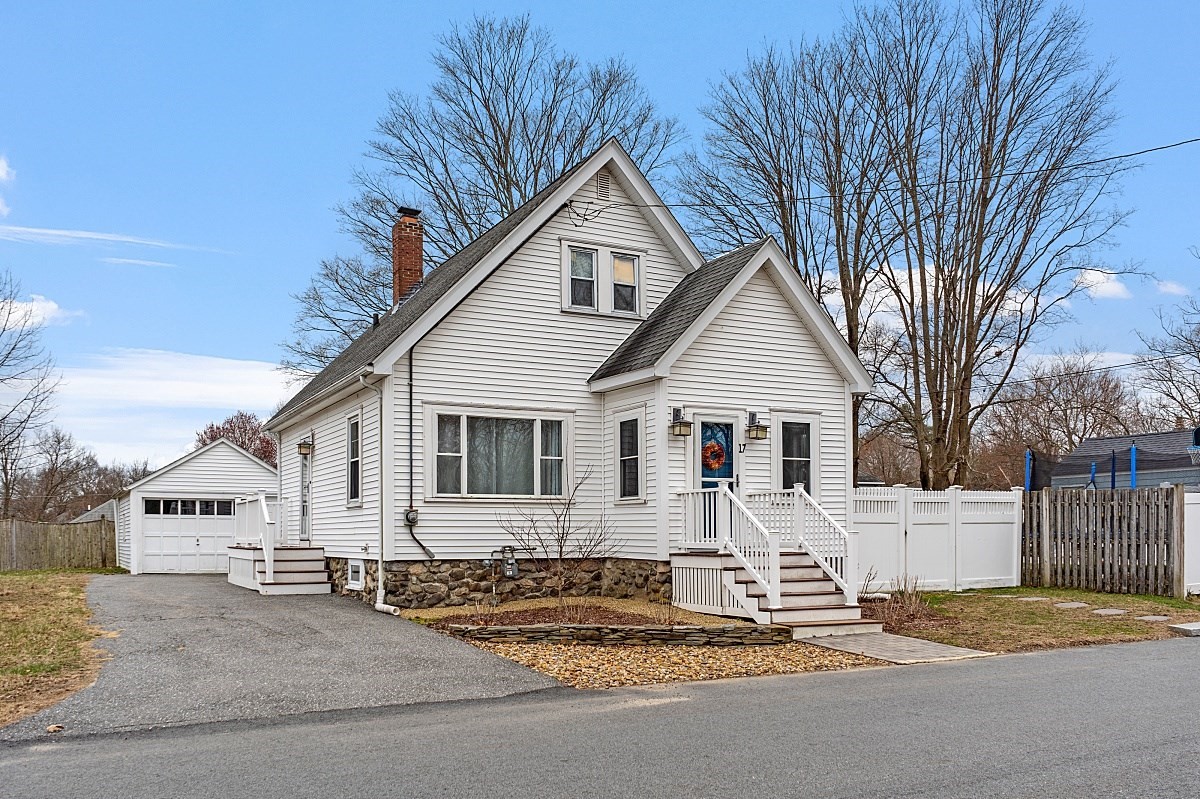
35 photo(s)

|
Andover, MA 01810-1304
|
Sold
List Price
$474,900
MLS #
73220603
- Single Family
Sale Price
$528,000
Sale Date
5/17/24
|
| Rooms |
5 |
Full Baths |
1 |
Style |
Colonial |
Garage Spaces |
1 |
GLA |
1,008SF |
Basement |
Yes |
| Bedrooms |
2 |
Half Baths |
0 |
Type |
Detached |
Water Front |
No |
Lot Size |
3,999SF |
Fireplaces |
0 |
Charming Colonial home on a level lot in a convenient location! This move in ready home has been
updated and includes newer heating system, maintenance free vinyl siding and newer roof. Inside
you�ll find a fabulous open floor plan that includes light and bright eat in kitchen with newer
cabinetry, Stainless Steel appliances and French Doors leading out to new private patio. The living
and dining room combination offer recessed lighting, hardwood flooring and picture window
overlooking front yard, The full bath and mud room/foyer complete the main level. Upstairs you�ll
find 2 nicely sized bedrooms with bamboo flooring and ample closet space. Outside you'll find a
detached garage, plenty of off street parking and a fenced yard. Minutes to downtown Andover,
schools and commuter routes makes this an excellent opportunity to own such an updated home in a
desirable location!
Listing Office: RE/MAX Partners, Listing Agent: The Carroll Group
View Map

|
|
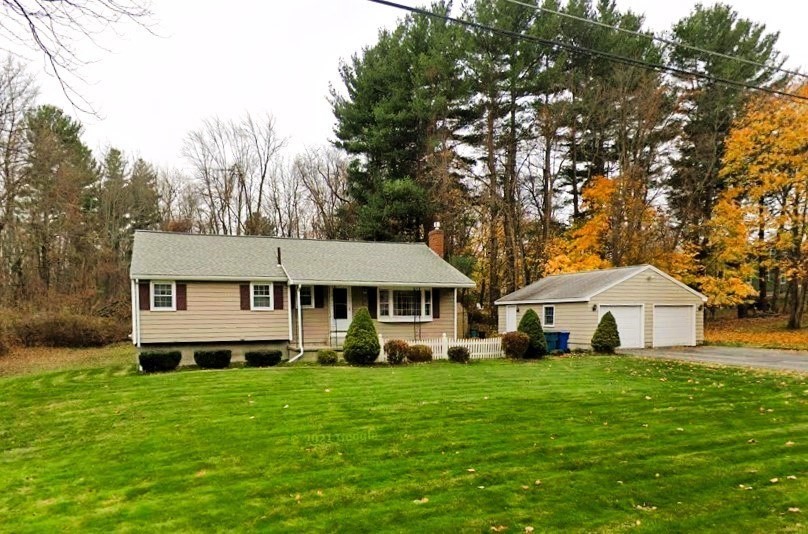
30 photo(s)

|
Tewksbury, MA 01876
|
Sold
List Price
$549,900
MLS #
73223344
- Single Family
Sale Price
$640,400
Sale Date
5/17/24
|
| Rooms |
6 |
Full Baths |
1 |
Style |
Ranch |
Garage Spaces |
2 |
GLA |
1,236SF |
Basement |
Yes |
| Bedrooms |
3 |
Half Baths |
1 |
Type |
Detached |
Water Front |
No |
Lot Size |
1.18A |
Fireplaces |
1 |
Ranch style home located in a fabulous neighborhood situated on an acre plus lot. This home has been
lovingly cared for by the same family for many years. Features include 3 nicely sized bedrooms, 1.5
baths, a detached oversize 2 car garage plus a full basement ready for your finishing touches.
You�ll find hardwood flooring throughout, an eat in kitchen with tile floors, an adjacent dining
room and a large living room with gas fireplace and bay window. The bedroom wing includes half bath
in the principle suite and a main full bath. Super location�convenient to schools and commuter
routes. Newer roof, vinyl siding plus all windows have been replaced making this a great buying
opportunity!
Listing Office: RE/MAX Partners, Listing Agent: The Carroll Group
View Map

|
|
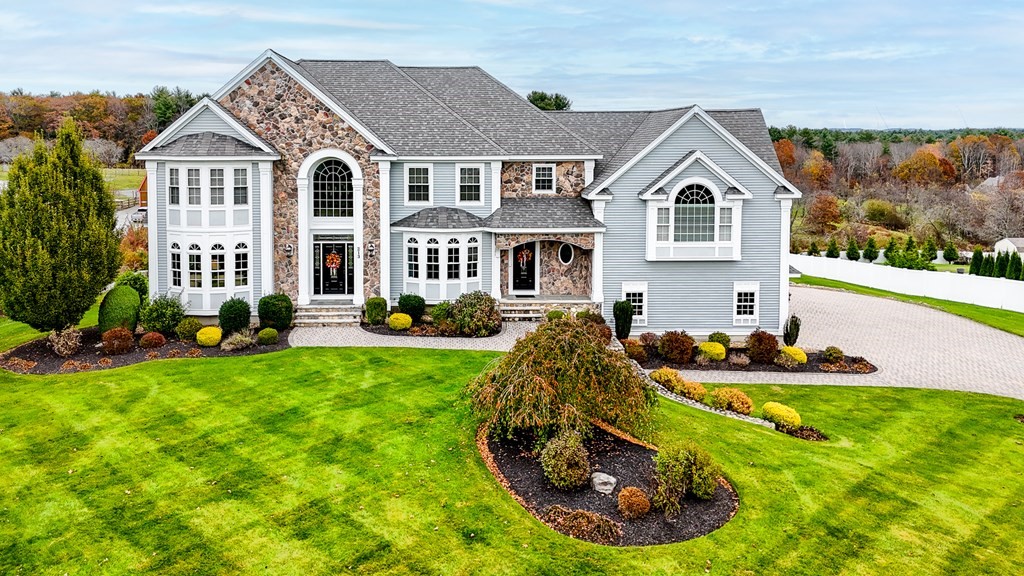
42 photo(s)
|
Dracut, MA 01826
|
Sold
List Price
$1,399,000
MLS #
73177991
- Single Family
Sale Price
$1,300,000
Sale Date
5/15/24
|
| Rooms |
12 |
Full Baths |
3 |
Style |
Colonial |
Garage Spaces |
3 |
GLA |
4,548SF |
Basement |
Yes |
| Bedrooms |
5 |
Half Baths |
1 |
Type |
Detached |
Water Front |
No |
Lot Size |
1.26A |
Fireplaces |
3 |
This architectural masterpiece offers unparalleled custom craftsmanship and elegant finishes
throughout. Meticulously designed with carefully chosen materials greet you as you enter the front
door to the incredible open foyer with sweeping grand staircase. This distinguished home features
hardwood and stone flooring. Top of the line solid wood kitchen, stainless steel appliances
including viking stove, wine fridge and beautiful granite countertops open up to a vaulted living
room with fireplace and large windows that give way to the breathtaking views. Second level of this
home offers a massive Great Room with cathedral ceilings, fireplace and hardwood flooring, full bath
and one of five bedrooms. Third floor consists of 4 bedrooms, a full bath and a beautiful primary
suite with walk in closet and en suite. Additional amenities include an entire home speaker system,
full basement w/ plumbing roughed in waiting to be finished, 3 car garage, whole house generator and
paver driveway.
Listing Office: Foundation Brokerage Group, Listing Agent: Kelli Gilbride
View Map

|
|
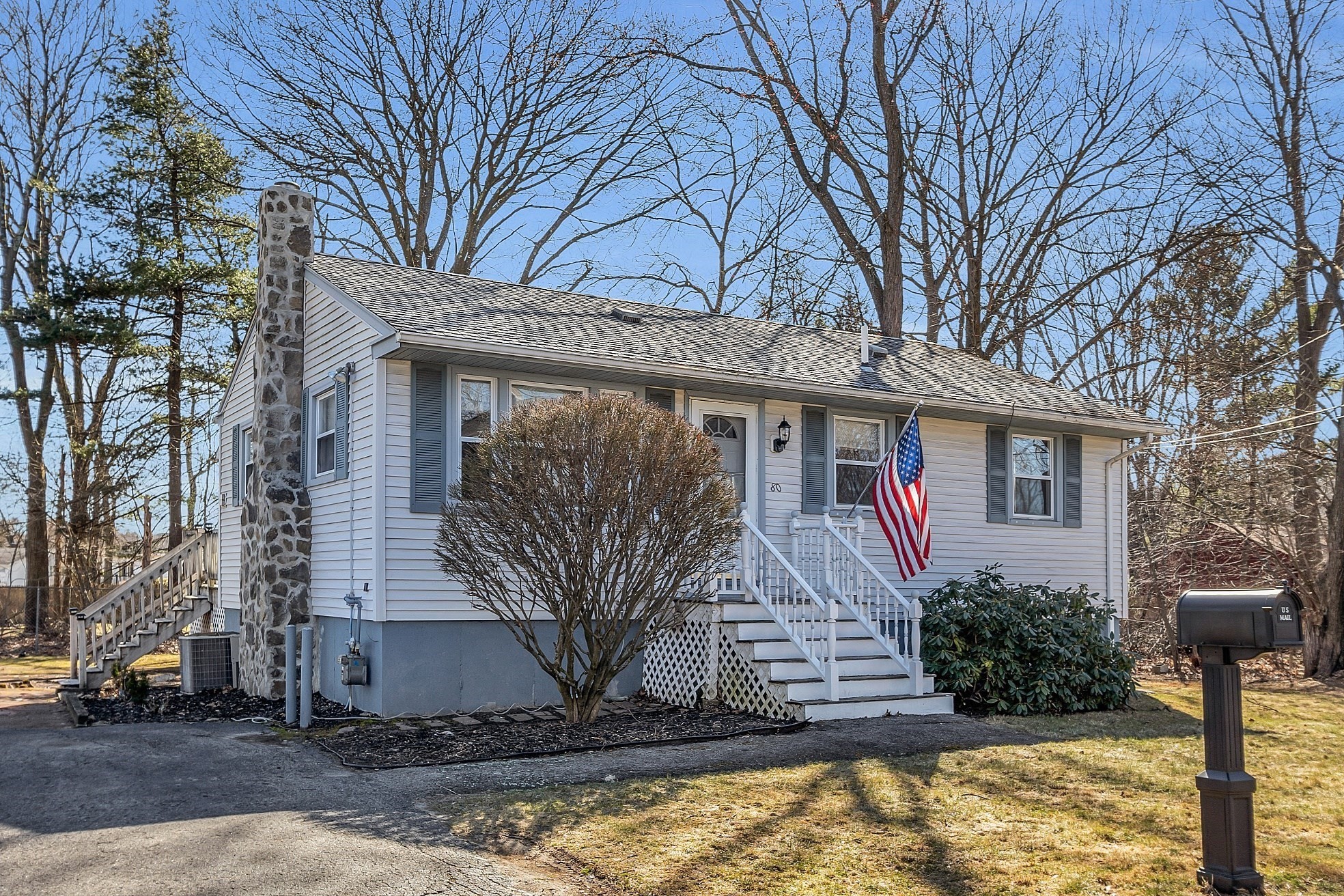
36 photo(s)
|
Methuen, MA 01844
|
Sold
List Price
$459,000
MLS #
73211763
- Single Family
Sale Price
$470,000
Sale Date
4/30/24
|
| Rooms |
6 |
Full Baths |
1 |
Style |
Ranch |
Garage Spaces |
0 |
GLA |
1,426SF |
Basement |
Yes |
| Bedrooms |
2 |
Half Baths |
0 |
Type |
Detached |
Water Front |
No |
Lot Size |
14,000SF |
Fireplaces |
0 |
Location, location! Pride of ownership cozy ranch house for sale in desirable Methuen neighborhood.
This 2 bedroom ranch has a lot to offer. Features include fully applianced Updated eat-in kitchen
with granite countertops and stainless steel appliances, inviting living room with oversized primary
bedroom, updated bath, finished lower level with family room and possible 3rd bedroom in LL,
oversized deck on a private 14,000 sq. ft. lot. Large Shed for lots of storage. A must
see!
Listing Office: RE/MAX Partners, Listing Agent: Paul Annaloro
View Map

|
|
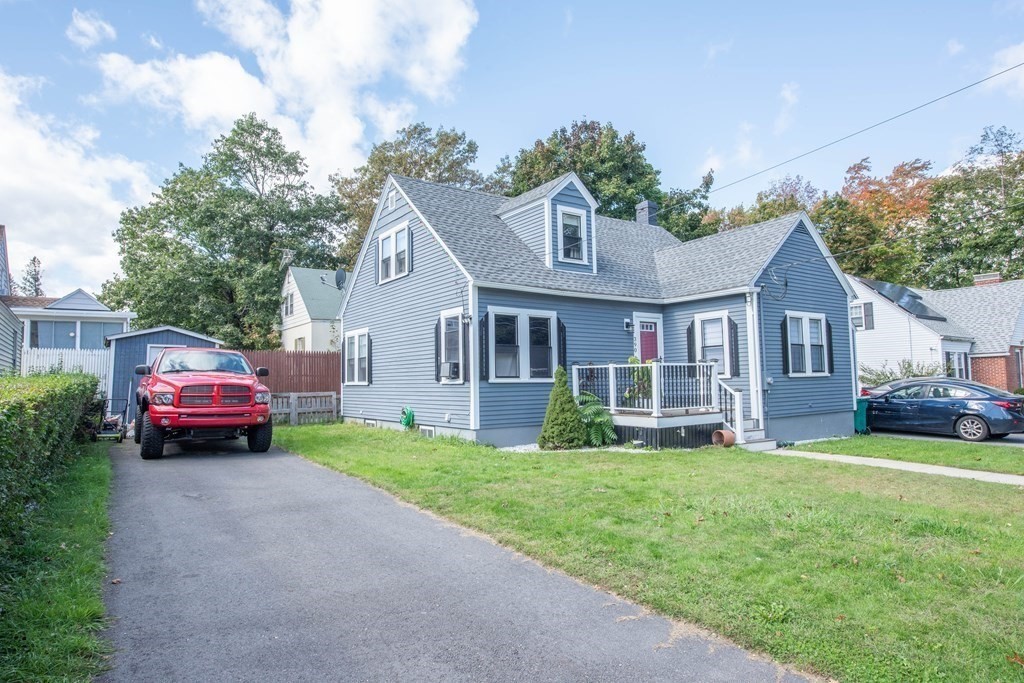
23 photo(s)
|
Fitchburg, MA 01420
|
Sold
List Price
$250,000
MLS #
73168309
- Single Family
Sale Price
$250,000
Sale Date
4/29/24
|
| Rooms |
6 |
Full Baths |
1 |
Style |
Cape |
Garage Spaces |
1 |
GLA |
1,264SF |
Basement |
Yes |
| Bedrooms |
3 |
Half Baths |
2 |
Type |
Detached |
Water Front |
No |
Lot Size |
5,530SF |
Fireplaces |
0 |
**SHORT SALE** Sold "as is", "as seen", "where is". Seller/Agent make no warranties or
representations. Buyer responsible for any and all inspections necessary to complete sale, including
smoke certifications, and final water bill. Inspection is to be completed within 10 days of offer
acceptance by the seller. Buyers will be required to provide listing broker with the inspection
report for negotiation purposes. Buyer is responsible for $5,000 fee for short sale negotiation and
water balance of $7,102.33 as of 11/27/2023 due at closing and cannot be financed. On the first
floor you are greeted with the living room w/ hardwood flooring, an updated kitchen offers stainless
appliances, granite countertops with lots of cabinet space. The dining room has recessed lighting,
hardwood flooring, and exterior access. The master bedroom has hardwood flooring and a full bath
completes the first level. Upstairs features 2 additional bedrooms with wall to wall carpet and a
half bath in bed 3.
Listing Office: RE/MAX Partners, Listing Agent: James Pham
View Map

|
|
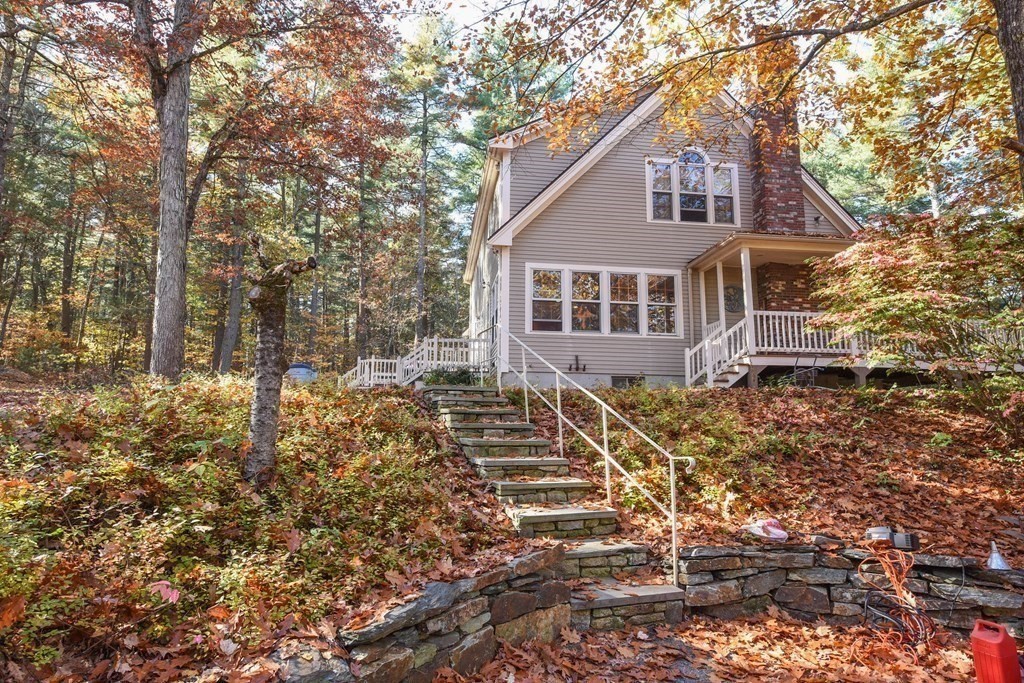
41 photo(s)
|
Boylston, MA 01505
|
Sold
List Price
$695,000
MLS #
73175216
- Single Family
Sale Price
$700,000
Sale Date
4/22/24
|
| Rooms |
8 |
Full Baths |
2 |
Style |
Cape |
Garage Spaces |
2 |
GLA |
2,240SF |
Basement |
Yes |
| Bedrooms |
4 |
Half Baths |
1 |
Type |
Detached |
Water Front |
No |
Lot Size |
3.98A |
Fireplaces |
2 |
NEW PRICE! Escape and unwind on a magnificent 3.9 acre estate with hilltop settings, beautiful
views, superb privacy. The home welcomes you into a fabulous, open cherry kitchen/dining area,
granite countertop and island, and stainless appliances, large windows give way to ample of natural
sunlight making it a delightful space for cooking and entertaining guests. Each room is highlighted
by beautiful wood molding. The family room boast a authentic brick fireplace, cherry wood ceiling,
ceiling fan. The living and dinning room has hardwood flooring, a fireplace with wood stove in
living room. The front stairway lead to 4 generously sized bedrooms. Master suite is complete
w/walk-in closet, high ceiling, ceiling fan, and a master bath. Wrap around front porch perfect for
morning coffee or reading. Free access for Boylston residents to New England Botanical Gardens at
Tower Hill just around the corner. Direct access to miles of scenic walking trails in Wachusett
Reservoir Watershed.
Listing Office: RE/MAX Partners, Listing Agent: James Pham
View Map

|
|
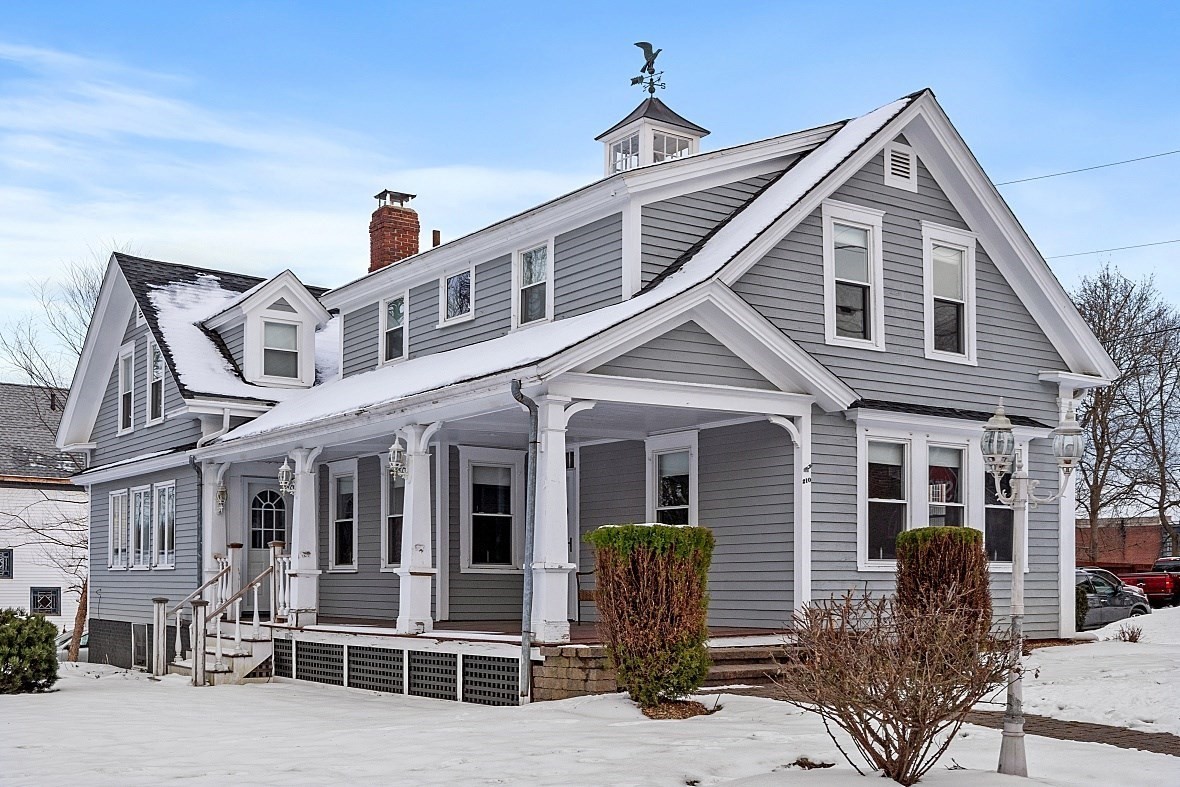
42 photo(s)
|
Amesbury, MA 01913
|
Sold
List Price
$774,900
MLS #
73201526
- Single Family
Sale Price
$750,000
Sale Date
4/22/24
|
| Rooms |
7 |
Full Baths |
1 |
Style |
Greek
Revival |
Garage Spaces |
1 |
GLA |
2,491SF |
Basement |
Yes |
| Bedrooms |
3 |
Half Baths |
1 |
Type |
Detached |
Water Front |
No |
Lot Size |
8,480SF |
Fireplaces |
1 |
This nicely updated Greek Revival blends its historic charm with today's modern conveniences.
Picture yourself sitting on the long, covered porch sipping lemonade and watching the world go by.
From its architectural details to the beautiful hardwood flooring, built-in cabinets, original
fireplace, wood wainscotting & crown moldings, this home exudes charm! First floor offers
light-filled living areas perfect for entertaining or just spreading out for privacy. You can
entertain in the formal living room or watch tv in the large family room. The 22' dining room
accommodates a large group. 2nd floor provides 3 nice-sized bedrooms with recessed lighting, 2 with
a walk-in closet, a full bath nicely updated, and an area that could become a laundry room. In the
nicer weather, you can enjoy the custom stone patio, the wonderful water feature and professional
landscaping around the yard. This location provides easy access to Rts. 95 & 495, as well as
Amesbury's downtown, shopping & restaurants.
Listing Office: RE/MAX Partners, Listing Agent: Richard Coco
View Map

|
|
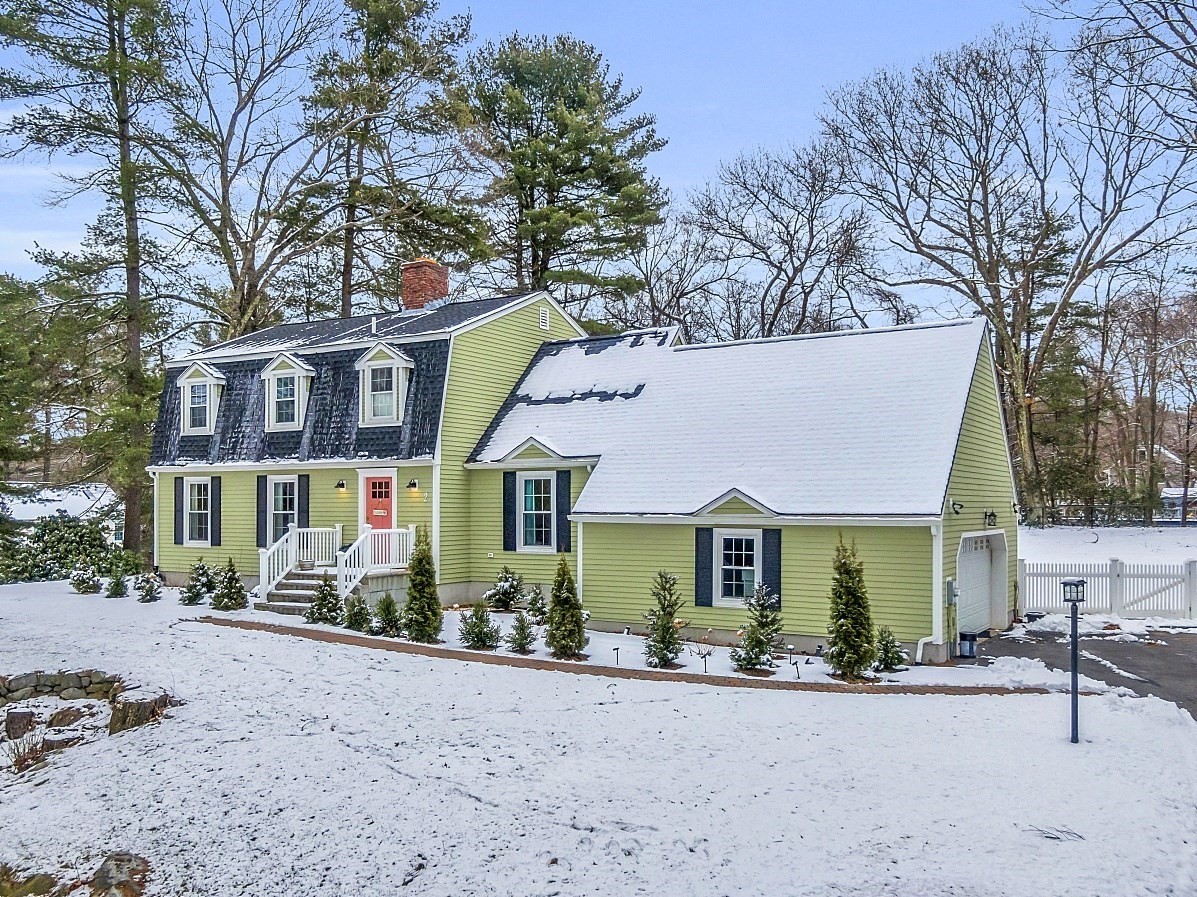
41 photo(s)

|
Andover, MA 01810
|
Sold
List Price
$949,900
MLS #
73198852
- Single Family
Sale Price
$1,053,220
Sale Date
4/18/24
|
| Rooms |
8 |
Full Baths |
2 |
Style |
Colonial,
Gambrel
/Dutch |
Garage Spaces |
2 |
GLA |
2,877SF |
Basement |
Yes |
| Bedrooms |
4 |
Half Baths |
1 |
Type |
Detached |
Water Front |
No |
Lot Size |
1.03A |
Fireplaces |
1 |
Turnkey Colonial in sought after neighborhood and school district! This completely remodeled home
includes hardwood flooring throughout. The gourmet eat in kitchen features white cabinetry,
stainless steel appliances, and quartz countertops with breakfast bar for casual dining. The
adjacent living room includes slider access to rear patio. The light and bright dining room features
chair rail and wainscotting and has slider access to rear patio and the family room includes a wood
burning fireplace. Upstairs you�ll find 4 spacious bedrooms with hardwood flooring, ample closet
space and 2 fully updated baths. The primary bath features a gorgeous tiled shower with glass door.
The finished lower level includes playroom/game room, office/exercise area, laundry room and newer
utilities. Outside you�ll find a fully fenced private and level backyard, ideal for gatherings or
pets, professionally landscaped yard plus 2 car garage. Fabulous opportunity in a desirable
location!
Listing Office: RE/MAX Partners, Listing Agent: The Carroll Group
View Map

|
|
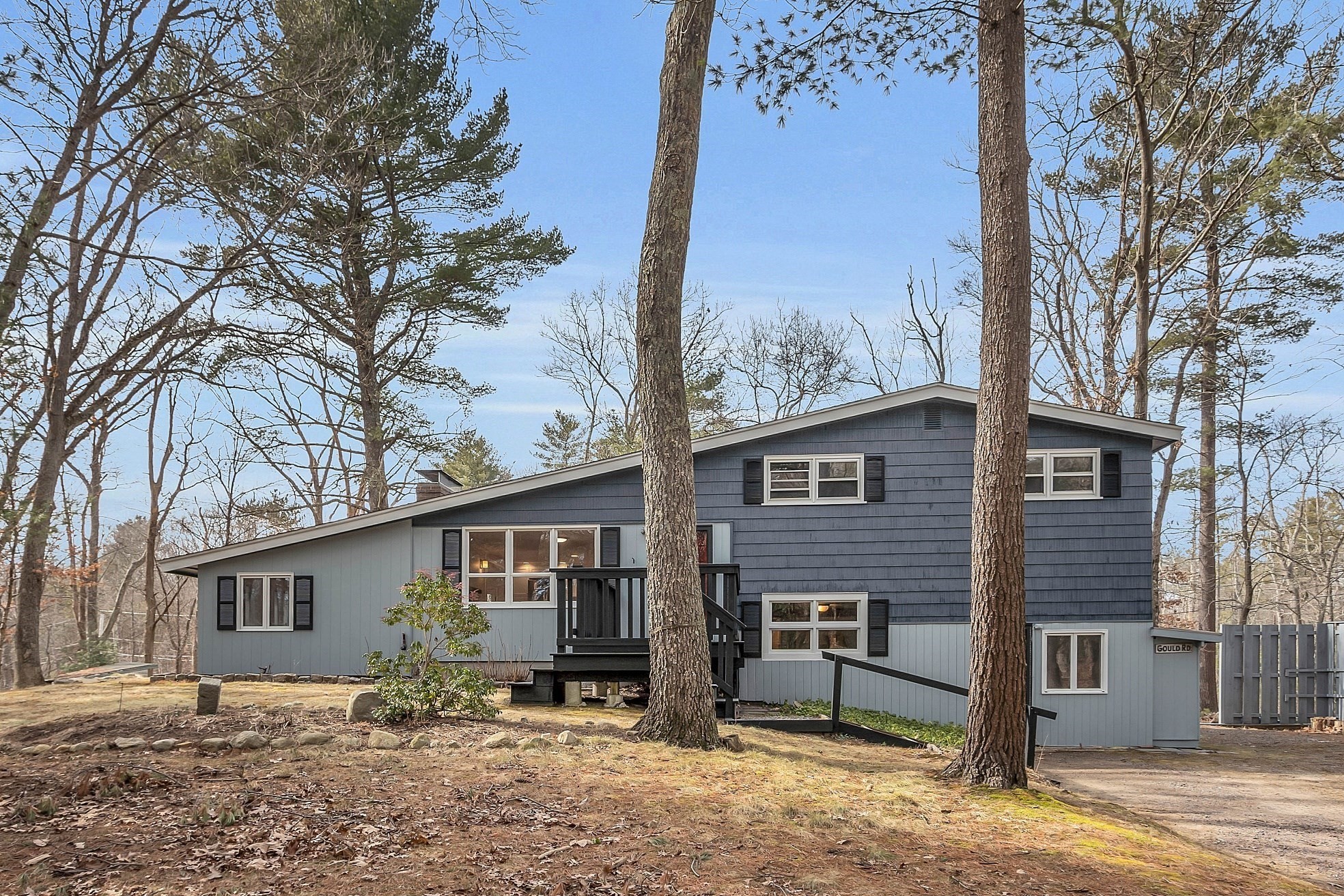
42 photo(s)

|
Andover, MA 01810
|
Sold
List Price
$819,900
MLS #
73203054
- Single Family
Sale Price
$790,000
Sale Date
4/17/24
|
| Rooms |
8 |
Full Baths |
2 |
Style |
|
Garage Spaces |
0 |
GLA |
1,848SF |
Basement |
Yes |
| Bedrooms |
4 |
Half Baths |
0 |
Type |
Detached |
Water Front |
No |
Lot Size |
1.20A |
Fireplaces |
1 |
Newly renovated 4 bdrm, 2 full bath home in sought after Bancroft School district. Step inside to
the main level of this home featuring a fabulous open floor plan and hardwood flooring throughout.
The updated kitchen w/ granite countertops, loads of cabinetry, center island plus new SS appliances
flows into the fireplace living/dining rm. Just off the kitchen you�ll find a sun filled family rm
w/ vaulted ceiling, recessed lighting, wood stove w/ tiled hearth and access to back deck. The
bedroom wing includes 3 nicely sized bedrooms w/ ample closet space and updated full bath. The
finished lower level with separate entrance includes living area, kitchenette, bedroom #4 plus a
tiled full bath, great space for potential in law or au pair suite. Outside you�ll find lots of
outdoor spaces to entertain, including a wood deck. New roof and close proximity to Harold Parker
State Forest for year-round activities makes this a fabulous buying opportunity! Easy commute access
to routes 93/114.
Listing Office: RE/MAX Partners, Listing Agent: The Carroll Group
View Map

|
|
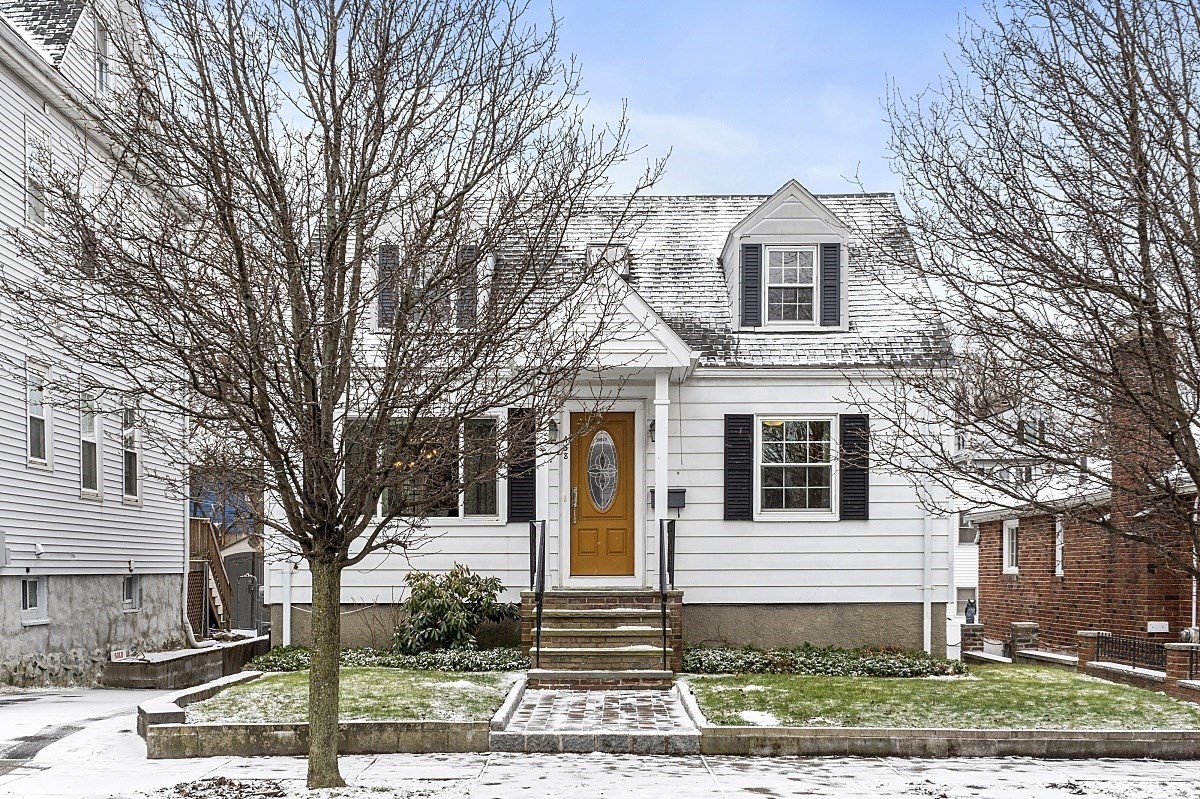
39 photo(s)
|
Revere, MA 02151
|
Sold
List Price
$599,900
MLS #
73202592
- Single Family
Sale Price
$670,000
Sale Date
4/12/24
|
| Rooms |
7 |
Full Baths |
2 |
Style |
Cape |
Garage Spaces |
1 |
GLA |
2,038SF |
Basement |
Yes |
| Bedrooms |
4 |
Half Baths |
0 |
Type |
Detached |
Water Front |
No |
Lot Size |
3,999SF |
Fireplaces |
0 |
Thoughtfully maintained one owner home exudes warmth and curb appeal, from the bluestone and granite
walkway to the classic Cape Cod style. Flexible floorplan and open concept dining/eat-in kitchen
offer nice light-filled space for entertaining. Easy one-level living potential with 2 bedrooms and
bath on the main floor or use one bedroom as a formal living room, den or office. Full shed dormer
creates spacious front-to-back upstairs bedrooms, each with multiple closets, including the primary
suite with a large 3/4 bath. Family room with cozy faux fireplace in the lower level. Hardwood
floors throughout most of the house. 1-car garage and workshop provide great storage space. Good
sized deck overlooks the flat partially fenced yard with room to play and host cookouts. Only
minutes to restaurants, shopping, healthcare facilities, Revere Beach, schools, public
transportation, commuter routes and Boston. Just move in and enjoy this solid home or bring your
vision to life with some updates.
Listing Office: RE/MAX Partners, Listing Agent: The Carroll Group
View Map

|
|
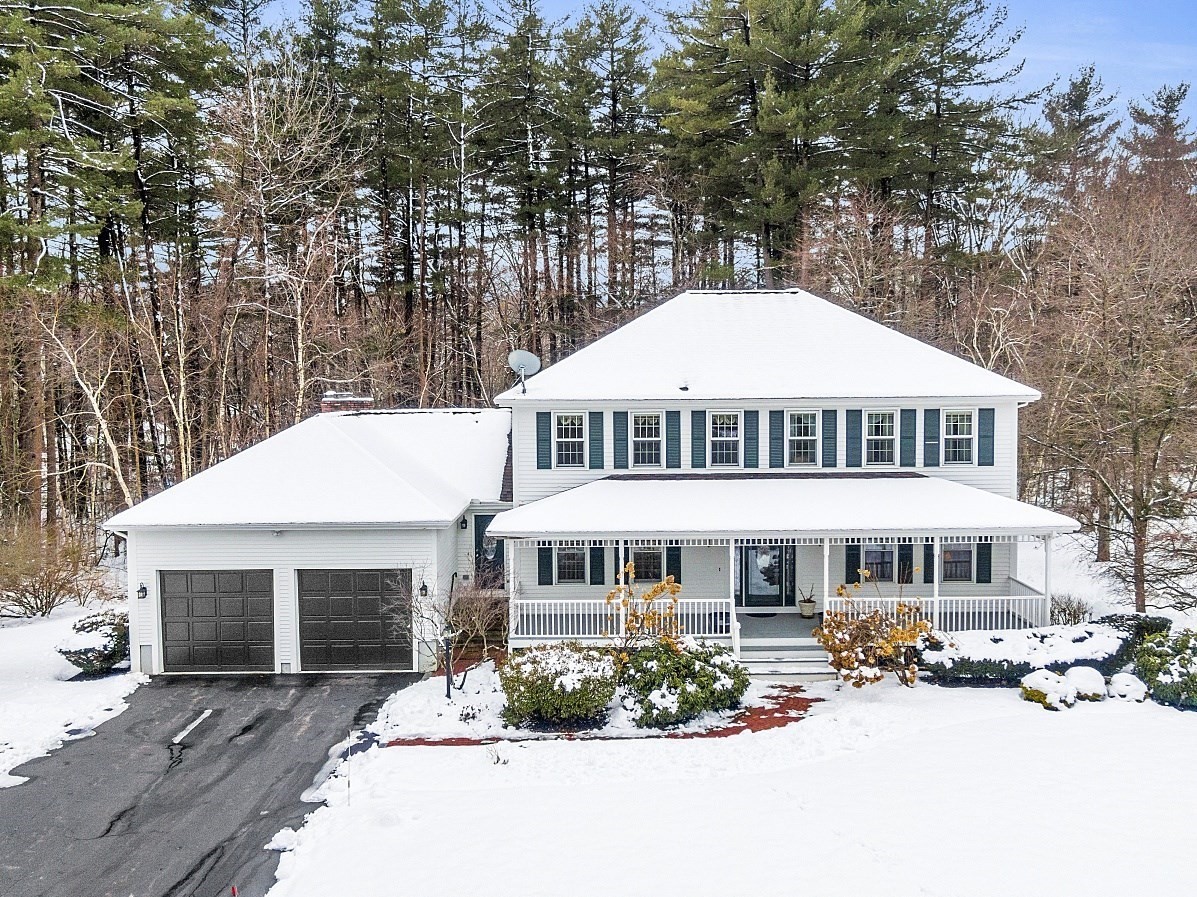
41 photo(s)
|
Chelmsford, MA 01824
|
Sold
List Price
$1,100,000
MLS #
73200385
- Single Family
Sale Price
$1,050,000
Sale Date
4/10/24
|
| Rooms |
10 |
Full Baths |
3 |
Style |
Colonial |
Garage Spaces |
2 |
GLA |
3,865SF |
Basement |
Yes |
| Bedrooms |
4 |
Half Baths |
1 |
Type |
Detached |
Water Front |
No |
Lot Size |
40,000SF |
Fireplaces |
1 |
Welcome to the white house on Pennsylvania Avenue! Loved and well maintained by original owners,
this colonial has a floor plan to please. Quality cabinetry with granite, flooring, and appliances
updated. Pella windows and doors. Skylit family room off the breakfast area and a gas log insert
to fireplace to make a winter cozy!Off the kitchen a full bath and bedroom allow spacious guest
area. Entering the front porch to the main entrance from the foyer access the formal dining room
with pocket doors and the living room with a built in bar area closed behind doors.To one end of the
living room a desk area also. Heading upstairs find 3 spacious bedrooms,one with a spacious cedar
closet. Main bedroom suite has organized closets for his and hers. Baths throughout first and second
floors have been updated. Lower level adds more space for office, rec room, exercise area too with
adjacent laundry and half bath. A neighborhood to enjoy!
Listing Office: RE/MAX Partners, Listing Agent: Joan Denaro
View Map

|
|
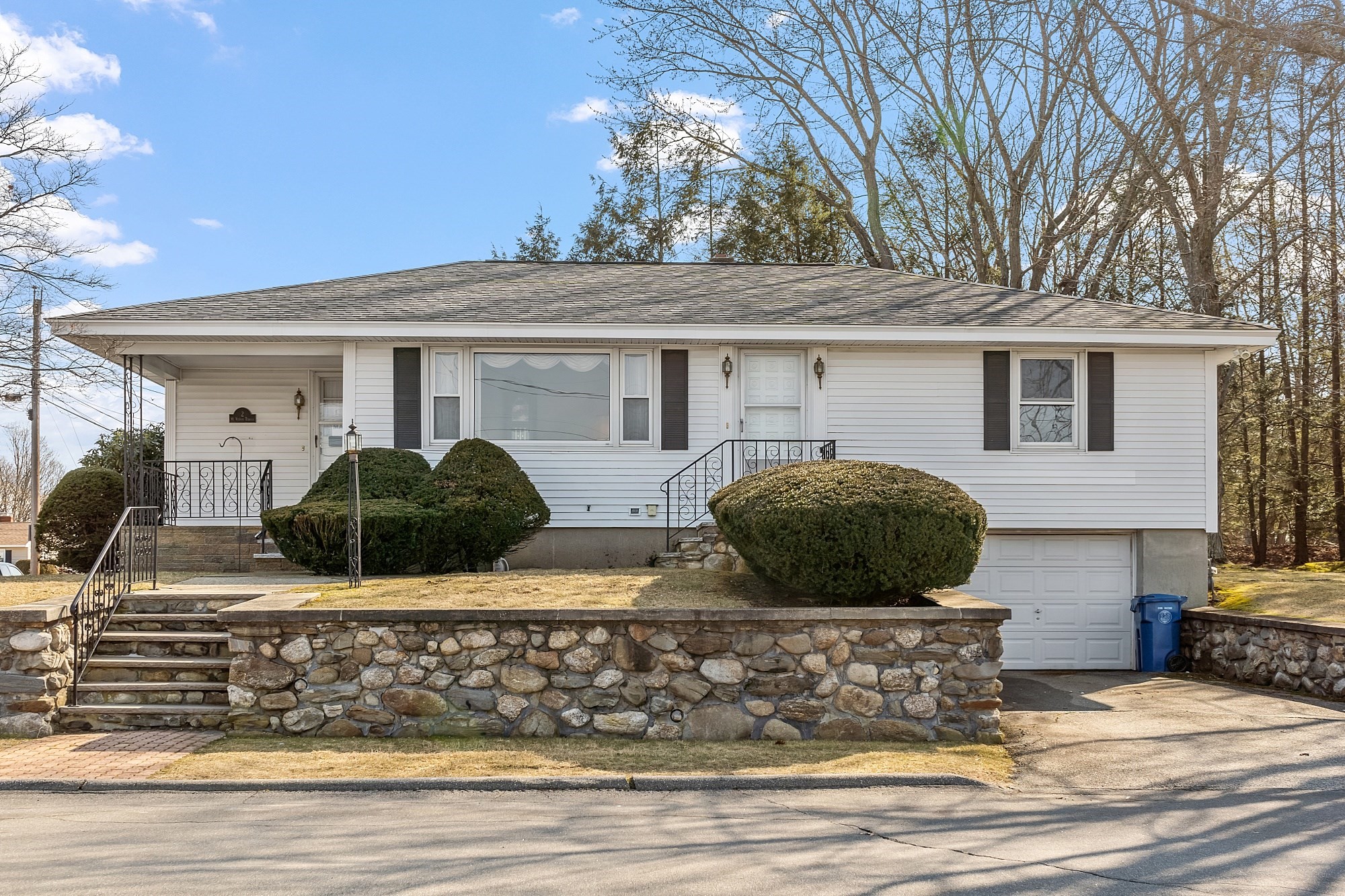
33 photo(s)
|
Lawrence, MA 01843
(South Lawrence)
|
Sold
List Price
$449,900
MLS #
73206992
- Single Family
Sale Price
$505,000
Sale Date
4/9/24
|
| Rooms |
5 |
Full Baths |
1 |
Style |
Ranch |
Garage Spaces |
1 |
GLA |
1,360SF |
Basement |
Yes |
| Bedrooms |
2 |
Half Baths |
0 |
Type |
Detached |
Water Front |
No |
Lot Size |
10,322SF |
Fireplaces |
0 |
Great opportunity in this wonderful location, a perfect fit for those starting out or slowing down.
Easy maintenance in this two bedroom, one bath, hip roof ranch in the desirable Mount Vernon
neighborhood. Hardwood floors, new heating system, new water heater, natural gas, and one car
garage on a manageable, corner lot. Low traffic yet minutes to shopping and major highways. Large
full basement with high ceilings for future finishing. Private back yard for your gardening talents
and birdwatching. With a little bit of effort, this will be a real charmer. If you're not ready for
condo living, we've got the house for you!
Listing Office: RE/MAX Partners, Listing Agent: The Carroll Group
View Map

|
|
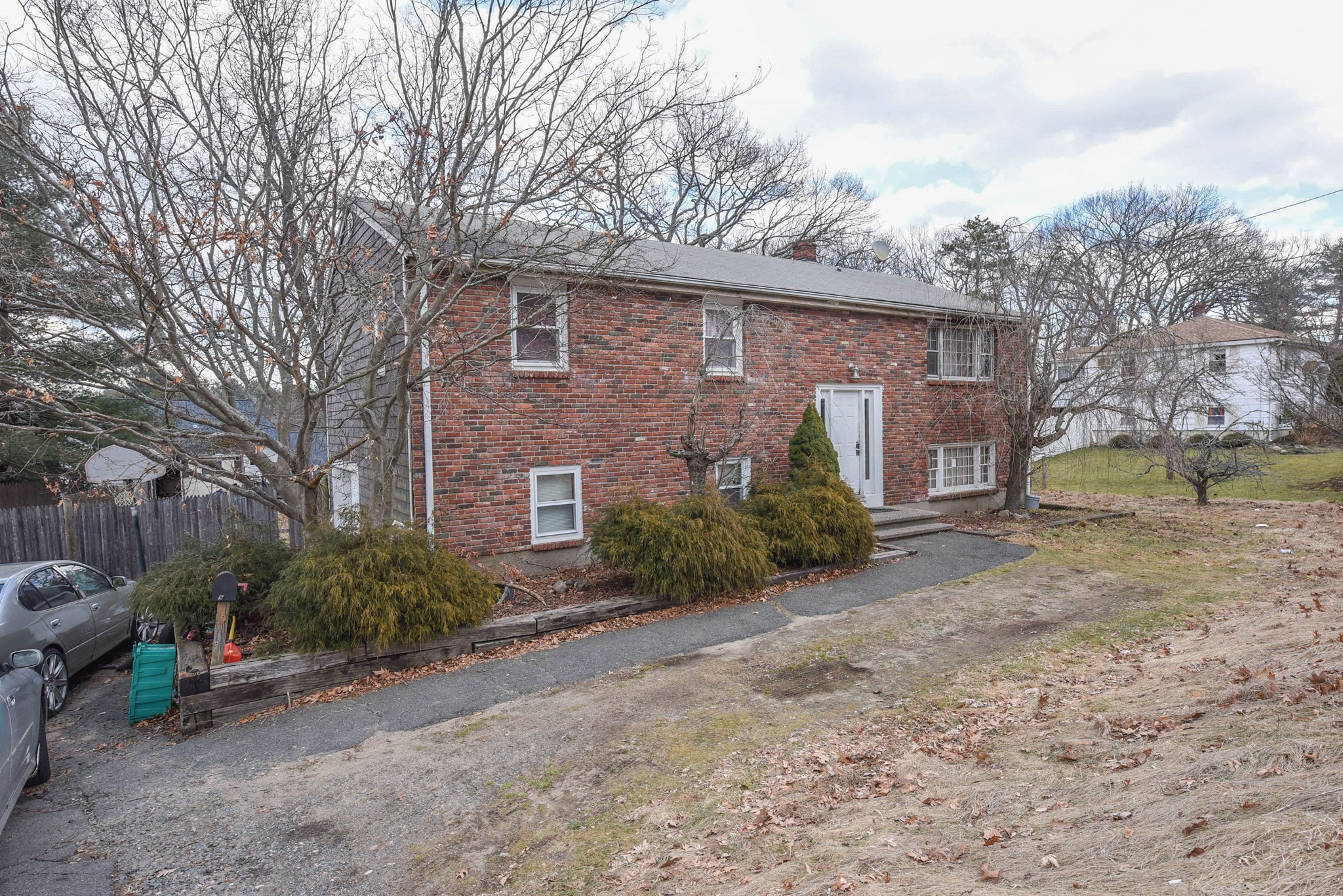
23 photo(s)
|
Peabody, MA 01960
|
Sold
List Price
$450,000
MLS #
73199252
- Single Family
Sale Price
$526,771
Sale Date
4/4/24
|
| Rooms |
3 |
Full Baths |
1 |
Style |
Raised
Ranch,
Split
Entry |
Garage Spaces |
1 |
GLA |
1,680SF |
Basement |
Yes |
| Bedrooms |
3 |
Half Baths |
1 |
Type |
Detached |
Water Front |
No |
Lot Size |
15,002SF |
Fireplaces |
0 |
This charming home is nestled in a fantastic location but in need of renovation, offering endless
possibilities for the right buyers. Will not qualify for VA or FHA financing. Built in 1966, with a
nice floor plan, 3 bed rooms, 1 1/2 baths on a great lot, expansive backyard with lots of
opportunity for outside activities and puttering in the garden and in-ground pool. Don�t miss the
opportunity to make this your home! Group showing Monday 2/5 @ 4PM.
Listing Office: RE/MAX Partners, Listing Agent: James Pham
View Map

|
|
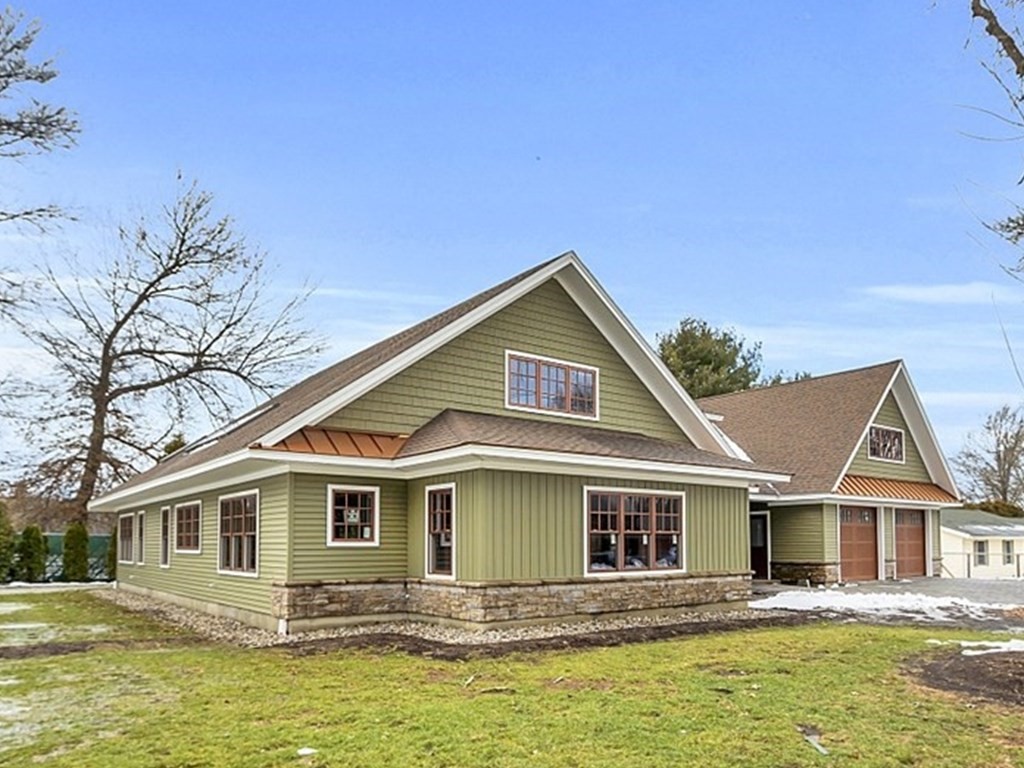
27 photo(s)

|
Andover, MA 01810-4531
|
Sold
List Price
$999,900
MLS #
73193152
- Single Family
Sale Price
$950,000
Sale Date
3/29/24
|
| Rooms |
8 |
Full Baths |
4 |
Style |
Contemporary |
Garage Spaces |
2 |
GLA |
4,403SF |
Basement |
Yes |
| Bedrooms |
4 |
Half Baths |
0 |
Type |
Detached |
Water Front |
No |
Lot Size |
14,623SF |
Fireplaces |
0 |
Opportunity knocks! Partially completed NEW Construction home in sought after Sanborn School
District. This home offers a very flexible floor plan and has possibilities of 6 or more bedrooms.
Quality materials and workmanship throughout plus an oversized 2 car garage, ample storage, rear
storage shed and easy access to commuter routes makes this a fabulous opportunity.
Listing Office: RE/MAX Partners, Listing Agent: The Carroll Group
View Map

|
|
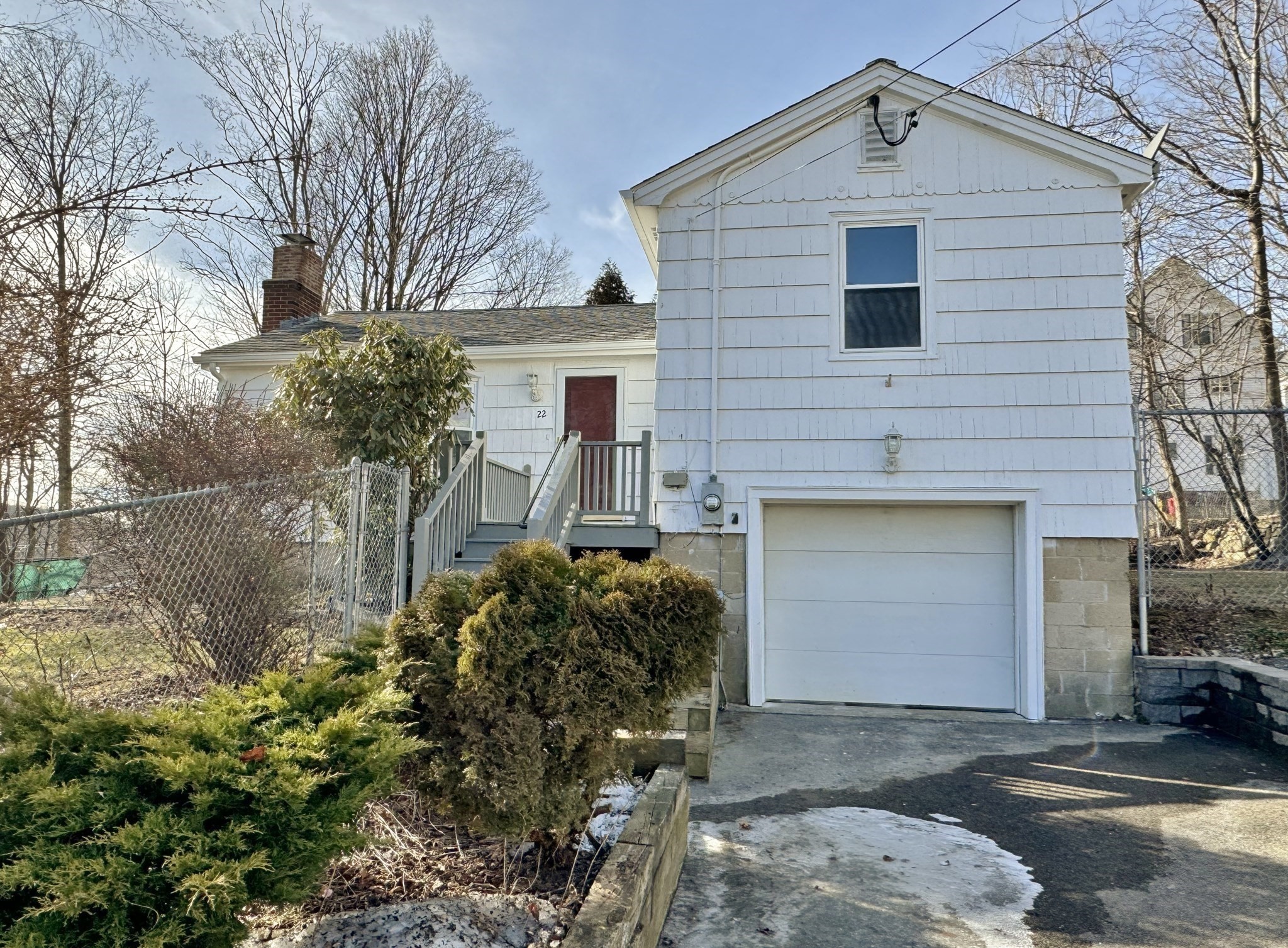
38 photo(s)
|
Haverhill, MA 01832
|
Sold
List Price
$450,000
MLS #
73201060
- Single Family
Sale Price
$479,000
Sale Date
3/28/24
|
| Rooms |
6 |
Full Baths |
1 |
Style |
Ranch,
Other (See
Remarks) |
Garage Spaces |
1 |
GLA |
1,596SF |
Basement |
Yes |
| Bedrooms |
3 |
Half Baths |
0 |
Type |
Detached |
Water Front |
No |
Lot Size |
8,072SF |
Fireplaces |
1 |
Take a look at this remodeled, cozy and charming Bi-Level Ranch sporting a convenient location. It
offers a fireplaced living room, brand new kitchen with dining area, which has new sliders to a nice
deck, 3 bedrooms and a newly redone full bath. Plus, it offers a partially finished lower level with
another fireplace (not working) that adds an additional 559 sq. ft. of living space, and a laundry
area (washer & dryer stay). Amenities include beautiful hardwood flooring, a 1-car garage plus 2
driveways, and a walk-up attic. An updated, 200 amps electric service is a nice plus! The large,
fenced-in double lot sports a big storage shed and is great for outdoor entertaining & play, and
room for gardening. Located near Route 495, shopping, and public transportation.
Listing Office: RE/MAX Partners, Listing Agent: Richard Coco
View Map

|
|
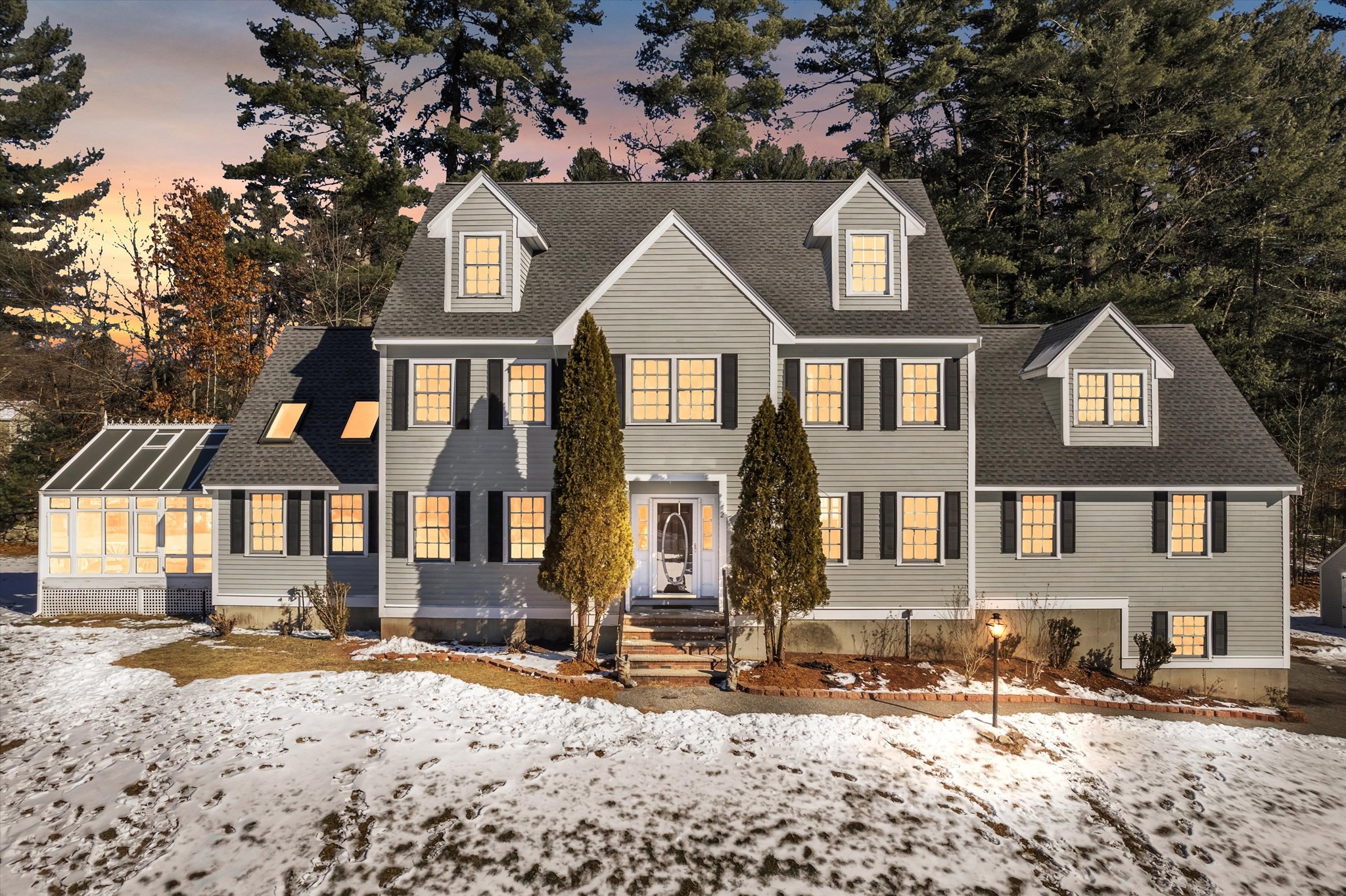
38 photo(s)

|
Andover, MA 01810
|
Sold
List Price
$1,300,000
MLS #
73196661
- Single Family
Sale Price
$1,200,000
Sale Date
3/22/24
|
| Rooms |
10 |
Full Baths |
2 |
Style |
Colonial |
Garage Spaces |
2 |
GLA |
4,091SF |
Basement |
Yes |
| Bedrooms |
4 |
Half Baths |
1 |
Type |
Detached |
Water Front |
No |
Lot Size |
43,560SF |
Fireplaces |
1 |
The timeless beauty of a classic colonial on a park-like acre of land.This home is nestled on a
cul-de-sac in a convenient-to-town, private location.True suburban luxury in this well maintained
home boasting natural light throughout. The irresistibly welcoming ambiance of the foyer leads to a
generous formal dining room, a warmly inviting living room, and a beautifully outfitted kitchen. An
impressive double height, great room with a grand fireplace gives entrance to the heated sunroom
which boasts french doors opening to the deck wrapping around to the kitchen, creating a
spectaucular entertainment space.The second floor offers an elegant primary suite with soaring
ceilings,a laundry room, and walk up access to a large unfinished third floor with potential for
additional bedroom/office/play space. All of the heavy lifting has been done with a a new roof in
2024, a new furnace, water heater,composite decking, garage doors, and a garden shed added to the
property.
Listing Office: RE/MAX Partners, Listing Agent: Alexandra Troy
View Map

|
|
Showing listings 301 - 330 of 340:
First Page
Previous Page
Next Page
Last Page
|