Home
Single Family
Condo
Multi-Family
Land
Commercial/Industrial
Mobile Home
Rental
All
Show Open Houses Only
Showing listings 121 - 150 of 340:
First Page
Previous Page
Next Page
Last Page
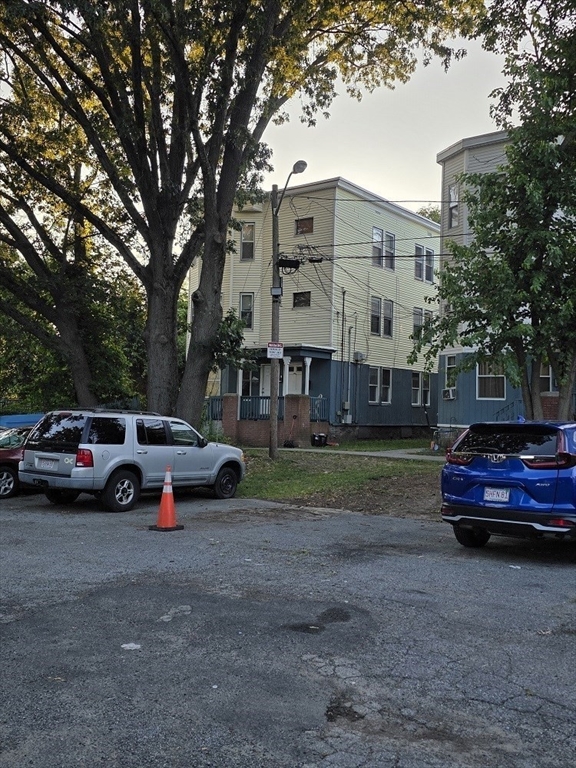
12 photo(s)
|
Lawrence, MA 01841
|
Rented
List Price
$2,100
MLS #
73426755
- Rental
Sale Price
$2,100
Sale Date
10/16/25
|
| Rooms |
6 |
Full Baths |
1 |
Style |
|
Garage Spaces |
0 |
GLA |
1,365SF |
Basement |
Yes |
| Bedrooms |
4 |
Half Baths |
0 |
Type |
Apartment |
Water Front |
No |
Lot Size |
|
Fireplaces |
0 |
Light and bright 6 room 4 bedroom 3rd floor apartment in Prospect Hill area. Parking for 2 cars.
Available now. Pets negotiable. No smoking.
Listing Office: RE/MAX Partners, Listing Agent: Pamela Lebowitz
View Map

|
|
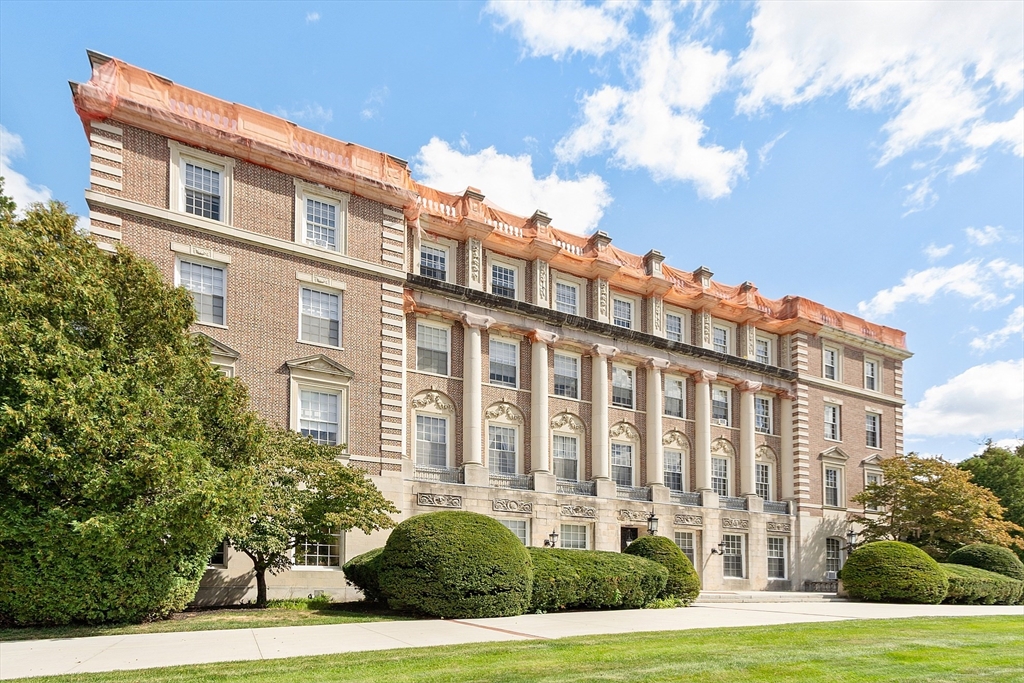
32 photo(s)
|
Andover, MA 01810-3053
|
Rented
List Price
$2,100
MLS #
73431419
- Rental
Sale Price
$2,100
Sale Date
10/1/25
|
| Rooms |
3 |
Full Baths |
1 |
Style |
|
Garage Spaces |
0 |
GLA |
706SF |
Basement |
Yes |
| Bedrooms |
1 |
Half Baths |
0 |
Type |
Condominium |
Water Front |
No |
Lot Size |
|
Fireplaces |
0 |
Andover RENTAL in Shawsheen Village! This updated 1-bedroom, 1-bath condominium in the historic
Balmoral building combines modern comfort with timeless character. The open-concept living and
dining area features high ceilings and abundant natural light, while the kitchen offers stainless
steel appliances and a functional layout with attached breakfast bar. The spacious bedroom provides
excellent storage, and heat and hot water are included for added value. Includes deeded parking
(space #48), visitor parking, common laundry (coin operated), a smoke-free policy, and pet-friendly
options. Overlooking the Shawsheen River and recreational fields, the setting offers scenic views
and outdoor enjoyment. Ideally located near downtown Andover, the MBTA commuter rail, highways,
Whole Foods, shops, and dining, this rental is truly a commuter’s dream offering convenience, charm,
and a vibrant lifestyle.
Listing Office: RE/MAX Partners, Listing Agent: The Carroll Group
View Map

|
|
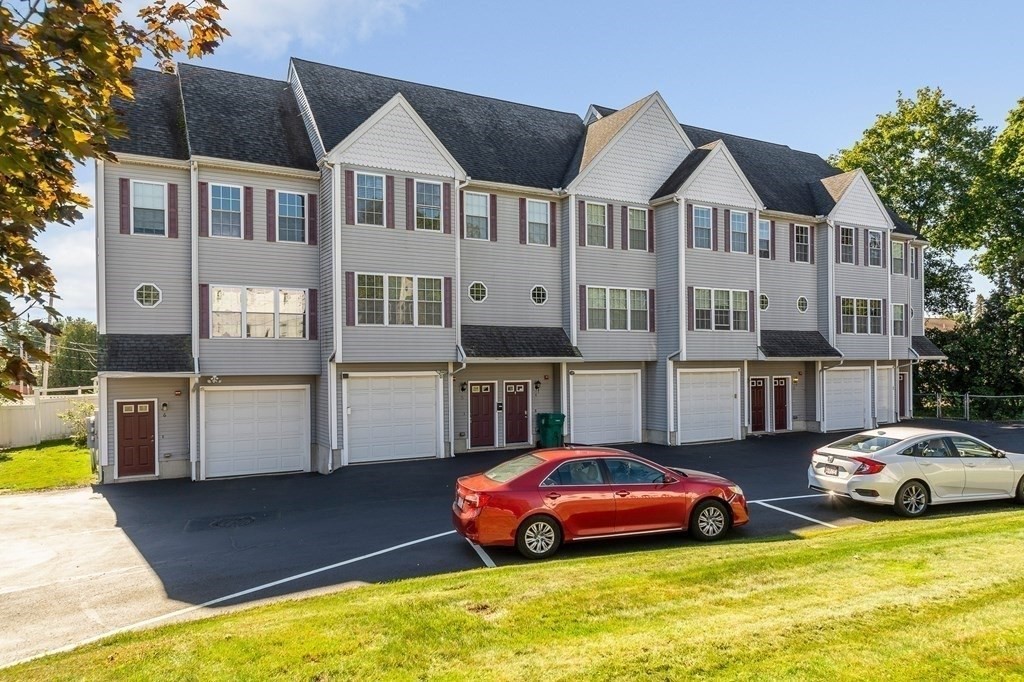
29 photo(s)
|
Lowell, MA 01850-1174
|
Rented
List Price
$2,500
MLS #
73387933
- Rental
Sale Price
$2,500
Sale Date
8/1/25
|
| Rooms |
5 |
Full Baths |
1 |
Style |
|
Garage Spaces |
1 |
GLA |
1,201SF |
Basement |
Yes |
| Bedrooms |
2 |
Half Baths |
1 |
Type |
Condominium |
Water Front |
No |
Lot Size |
|
Fireplaces |
0 |
Beautiful townhouse on Dracut line across from Hannaford's with just 6 units in complex. This rental
has 1 car garage and 1 deeded parking spot. Lower level has tiled laundry, utility room, a spacious
closet and access to garage. The kitchen, dining room, living room and half bath are on the main
level with sliders to the outside deck. The kitchen has recessed lights. Unit has central air and
the second floor features 2 bedrooms and a full bath. The main bedroom has a spacious loft for home
office or den. Owner prefers long term rental.
Listing Office: RE/MAX Partners, Listing Agent: The Carroll Group
View Map

|
|
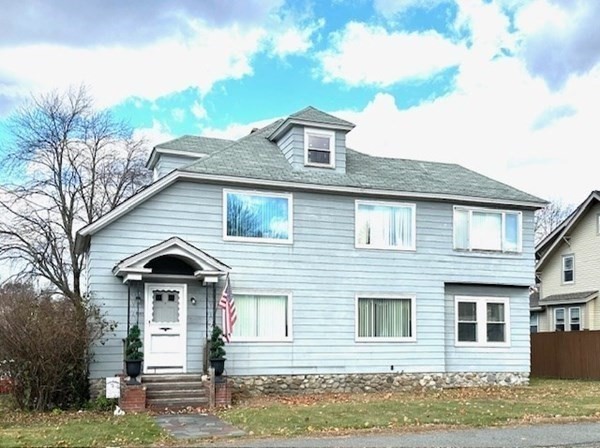
6 photo(s)
|
North Andover, MA 01845-5063
(College)
|
Rented
List Price
$2,600
MLS #
73362814
- Rental
Sale Price
$2,600
Sale Date
6/16/25
|
| Rooms |
6 |
Full Baths |
1 |
Style |
|
Garage Spaces |
0 |
GLA |
1,100SF |
Basement |
Yes |
| Bedrooms |
3 |
Half Baths |
0 |
Type |
Apartment |
Water Front |
No |
Lot Size |
|
Fireplaces |
0 |
This spacious apartment is located in a two family home that sits on the corner of a small dead-end
street. The large flat lot with mature shade trees is perfect for relaxation, recreation and hosting
barbecues. This freshly painted unit has a flexible floorplan with 3 bedrooms, 1 updated bath and a
large eat-in kitchen with granite counters. Laundry hookups and extra storage are located in the
basement. This property offers off-street parking and is located in a convenient spot near Merrimack
College, shopping, dining and commuting. Sorry, no pets and no smoking. Credit check required at
tenant's cost of $37.50/adult occupant. No outside reports accepted. There will be no private
showings. Landlord is requiring a minimum credit score of 700. Group showing on Thursday April 24
from 5-6:15 pm.
Listing Office: RE/MAX Partners, Listing Agent: The Carroll Group
View Map

|
|
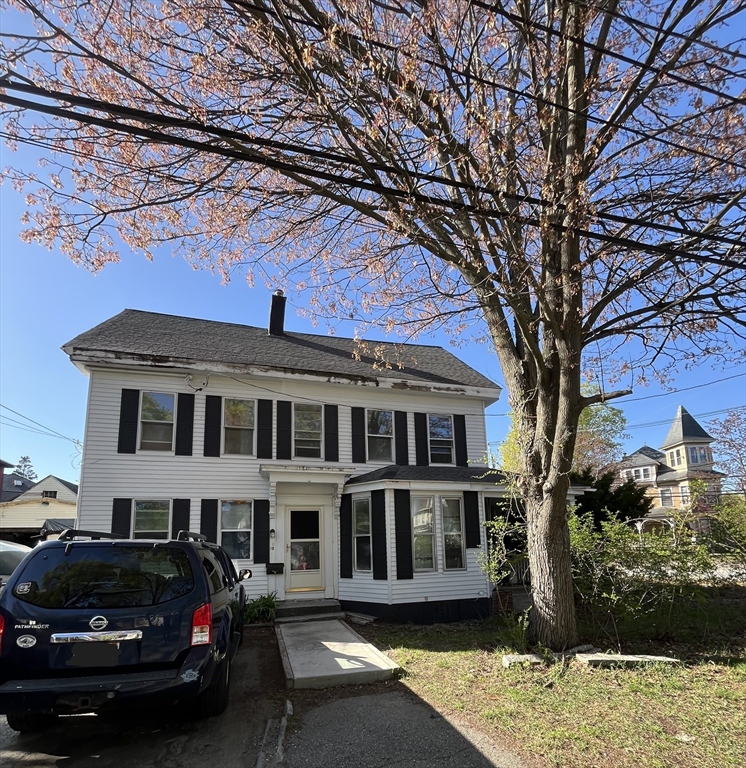
12 photo(s)
|
Chelmsford, MA 01863
(North Chelmsford)
|
Rented
List Price
$2,600
MLS #
73368063
- Rental
Sale Price
$2,600
Sale Date
6/15/25
|
| Rooms |
6 |
Full Baths |
1 |
Style |
|
Garage Spaces |
0 |
GLA |
1,089SF |
Basement |
Yes |
| Bedrooms |
3 |
Half Baths |
0 |
Type |
Apartment |
Water Front |
No |
Lot Size |
|
Fireplaces |
0 |
Spacious 3 Bedroom Apartment For Rent in Prime Location! Located close to Vinal Square, with easy
access to Route 3 & Shopping. Heat included with this Top Two-Floor newly renovated unit. First
level Features Kitchen, Living room, Spacious Full Bath with Washer/Dryer hookups and 2 Bedrooms,
walk up stairs to 3rd Floor Main Bedroom with Additional Living Space- perfect for home office.
Features 1 off-street parking space, additional parking on street. Renter’s Insurance Required,
Pets Allowed w/ restrictions Listing agent is related to the owner/landlord
Listing Office: RE/MAX Partners, Listing Agent: Alexandra Troy
View Map

|
|
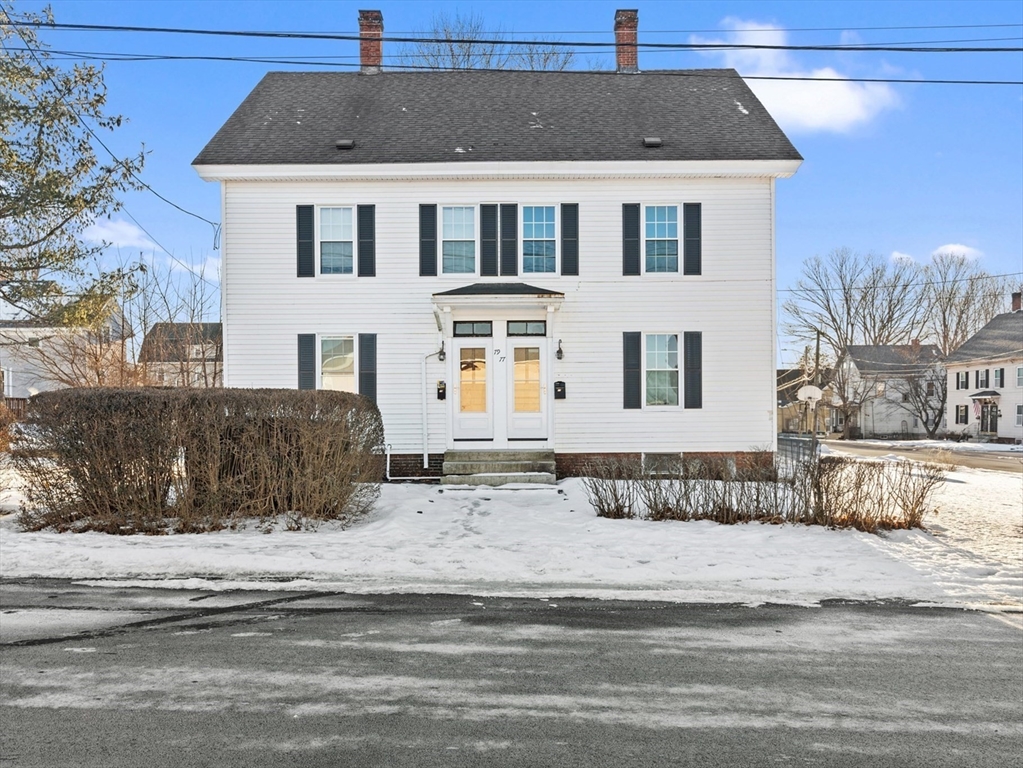
37 photo(s)
|
North Andover, MA 01845
|
Rented
List Price
$3,000
MLS #
73333073
- Rental
Sale Price
$3,000
Sale Date
3/29/25
|
| Rooms |
9 |
Full Baths |
1 |
Style |
|
Garage Spaces |
0 |
GLA |
1,668SF |
Basement |
Yes |
| Bedrooms |
4 |
Half Baths |
1 |
Type |
Attached (Townhouse/Rowhouse/Dup |
Water Front |
No |
Lot Size |
|
Fireplaces |
0 |
Charming 4-Bedroom Rental with Office in North Andover! This beautifully updated 4-bedroom residence
includes a dedicated office space, perfect for remote work or study. The modern kitchen features
sleek finishes and ample storage, making meal prep enjoyable and convenient. You’ll appreciate the
year-round comfort provided by the new heating and air conditioning systems, along with the
refinished hardwood floors that add warmth and character throughout the home. With in-unit laundry,
you can say goodbye to laundromats, and the updated electric, hot water heater, and windows ensure
energy efficiency and peace of mind. The property also boasts a lovely side yard, ideal for relaxing
or entertaining, and offers two off-street parking spaces for your convenience. Situated just
minutes from downtown North Andover and local schools, this rental provides both comfort and
accessibility. Don’t miss the opportunity to make this charming house your new home—schedule a
viewing today!
Listing Office: RE/MAX Partners, Listing Agent: The Carroll Group
View Map

|
|
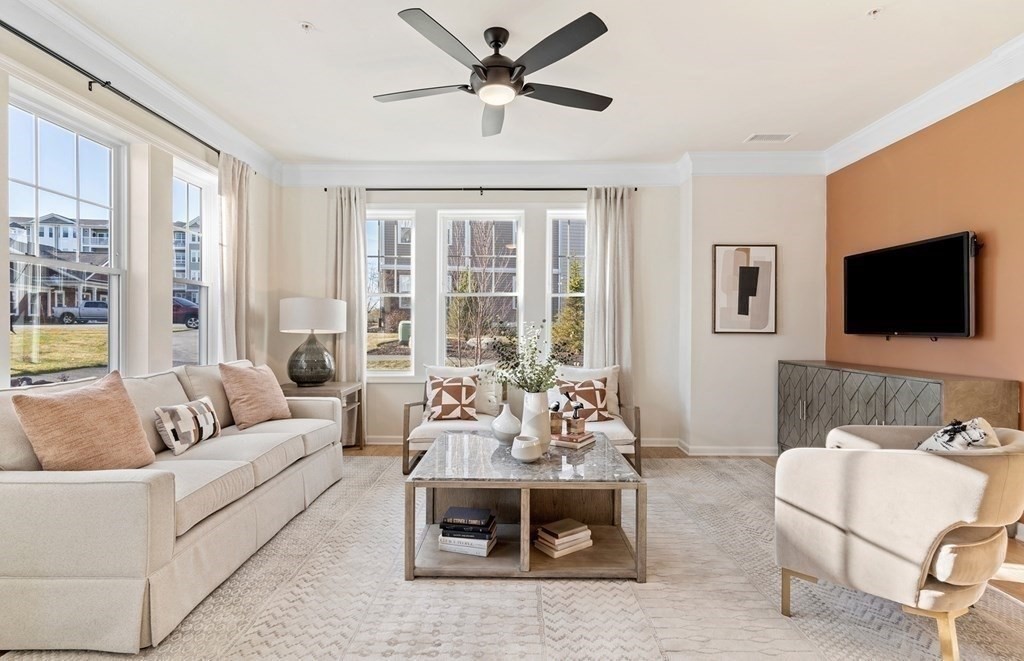
16 photo(s)
|
Andover, MA 01810
|
Rented
List Price
$3,500
MLS #
73297734
- Rental
Sale Price
$3,500
Sale Date
3/25/25
|
| Rooms |
5 |
Full Baths |
2 |
Style |
|
Garage Spaces |
1 |
GLA |
1,469SF |
Basement |
Yes |
| Bedrooms |
2 |
Half Baths |
0 |
Type |
Condominium |
Water Front |
No |
Lot Size |
|
Fireplaces |
0 |
62+ Community- Andover RENTAL -Wonderful rental opportunity! 2 bedroom 2 full bath condo unit at
Riverside Woods Condominium located on the first floor in desirable building and backs up to
conservation trails. Inside you'll find a sun filled, open concept floor plan that is fabulous when
entertaining. The oversize kitchen with granite counters and upscale appliances flows into the
formal dining room, and the spacious living room with lots of natural lighting throughout. The
primary suite and guest bedroom are nicely sized and offer ample closet space. Additional features
include 1 car garage parking and 1 deeded off street parking. Community ammenities includes club
house with fitness center, multipurpose room, outside grilling stations, outside gathering area, and
walking trails! Fabulous rental opportunity in Andover for 62 + Community! Available
Immediately!
Listing Office: RE/MAX Partners, Listing Agent: The Carroll Group
View Map

|
|
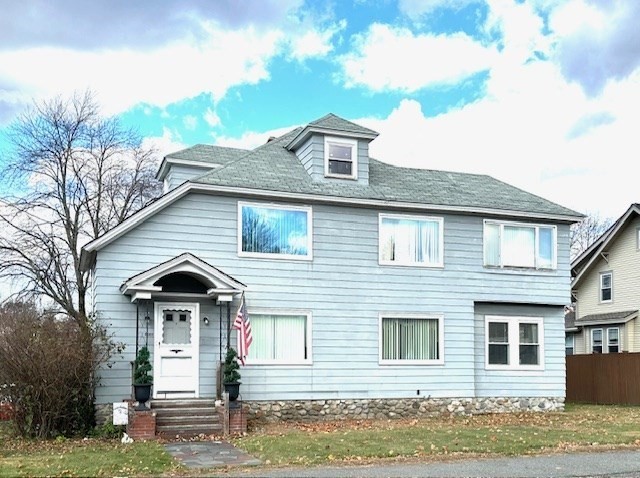
14 photo(s)
|
North Andover, MA 01845
(College)
|
Rented
List Price
$2,300
MLS #
73340014
- Rental
Sale Price
$2,300
Sale Date
3/15/25
|
| Rooms |
5 |
Full Baths |
1 |
Style |
|
Garage Spaces |
0 |
GLA |
900SF |
Basement |
Yes |
| Bedrooms |
3 |
Half Baths |
0 |
Type |
Apartment |
Water Front |
No |
Lot Size |
|
Fireplaces |
0 |
This bright, spacious, freshly painted 2nd floor apartment is located in a two family home that sits
on the corner of a small dead-end street. The large flat lot with mature shade trees is perfect for
relaxation, recreation and hosting barbecues. This unit has 3 bedrooms, 1 bath, a large eat-in
kitchen with granite counters and breakfast bar and a sunny living room with picture window. Split
floorplan with the primary bedroom at the opposite end of the apartment from the other two bedrooms.
The primary bedroom is oversized and has multiple picture windows. There is hardwood flooring
throughout except for the kitchen and bath. Laundry hookups are in the basement, along with extra
storage. This property offers plenty of off-street parking and is located in a convenient spot near
Merrimack College, shopping, dining and commuting. Sorry, no pets and no smoking. Cost of credit
check at $37.50 is tenant's responsibility. Sorry, no pets!
Listing Office: RE/MAX Partners, Listing Agent: The Carroll Group
View Map

|
|
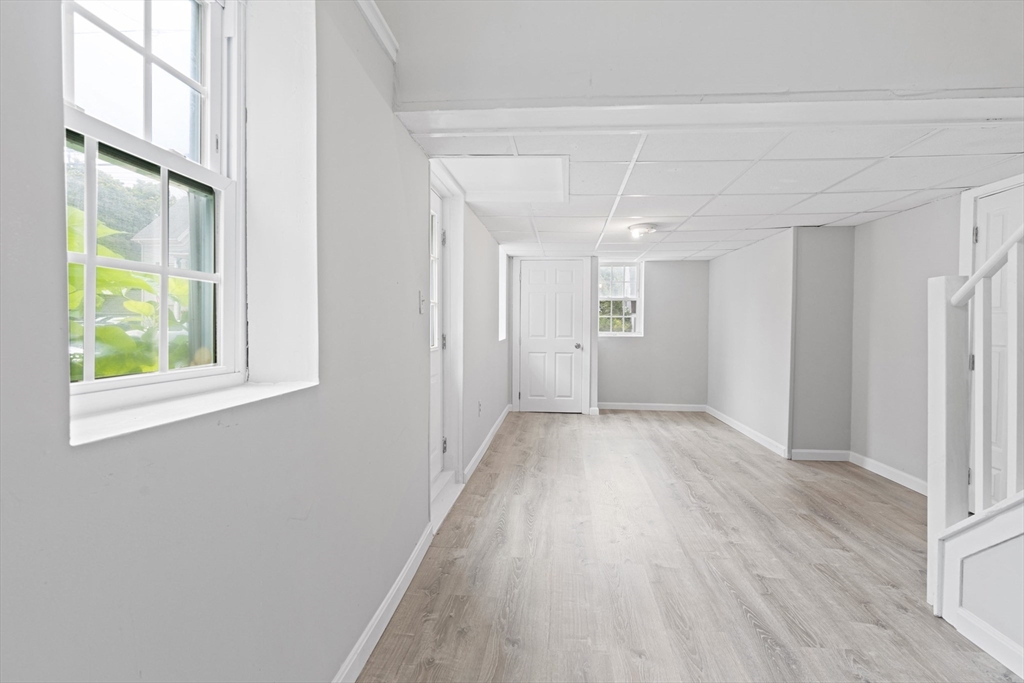
34 photo(s)
|
Andover, MA 01810
|
Rented
List Price
$3,000
MLS #
73294758
- Rental
Sale Price
$2,900
Sale Date
2/24/25
|
| Rooms |
5 |
Full Baths |
1 |
Style |
|
Garage Spaces |
0 |
GLA |
1,424SF |
Basement |
Yes |
| Bedrooms |
2 |
Half Baths |
0 |
Type |
Attached (Townhouse/Rowhouse/Dup |
Water Front |
No |
Lot Size |
|
Fireplaces |
0 |
Desirable 2 bedroom RENTAL located in DOWNTOWN Andover - fully renovated! Close to shops, schools,
library, restaurants and commuter rail. Large bedrooms, full basement with washer/dryer hookups Gas
heat and hot water. Easy living in an incredibly convenient location!
Listing Office: RE/MAX Partners, Listing Agent: The Carroll Group
View Map

|
|
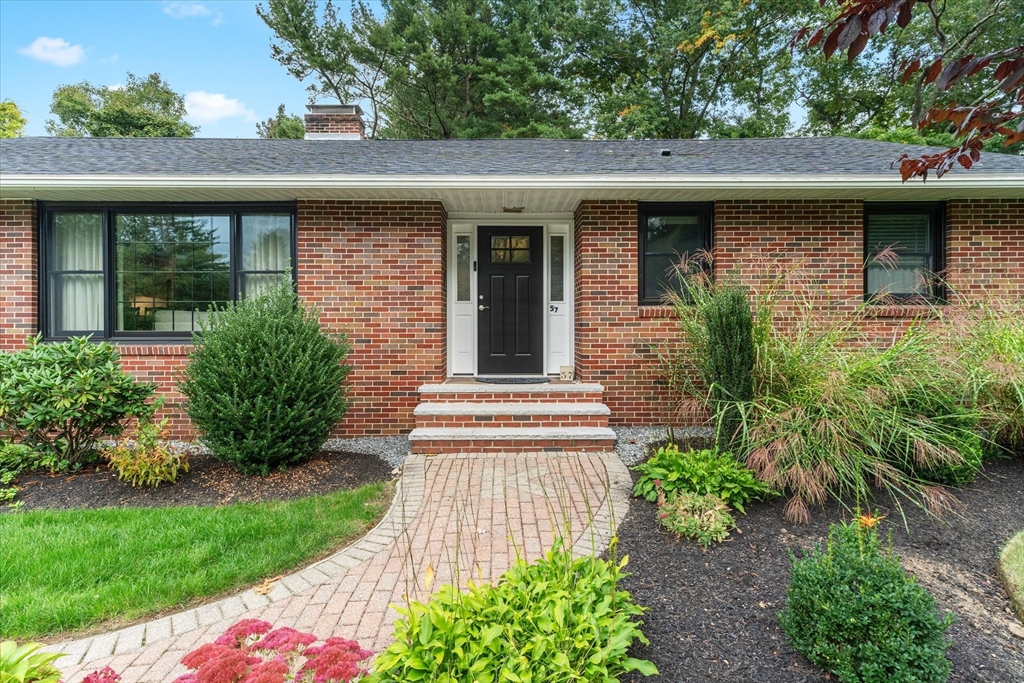
42 photo(s)
|
Andover, MA 01810
|
Rented
List Price
$10,000
MLS #
73310148
- Rental
Sale Price
$9,000
Sale Date
2/1/25
|
| Rooms |
10 |
Full Baths |
3 |
Style |
|
Garage Spaces |
2 |
GLA |
3,705SF |
Basement |
Yes |
| Bedrooms |
3 |
Half Baths |
1 |
Type |
Single Family Residence |
Water Front |
No |
Lot Size |
|
Fireplaces |
1 |
This beautiful, fully furnished, home for rent is nestled on the end of a quiet cul-de-sac in
prestigious Andover. Located in the newly opened West Elementary School district, you have access to
some of the best public and private schools. This home offers one level living with three spacious
bedrooms and three full baths. The primary bedroom with ensuite connects to a home office/ living
space with it's own entrance to a garden patio. The open concept living room/dining room is perfect
for entertaining as it leads to a gorgeous kitchen with all the amenities and it's own additional
seating area. Or you may enjoy dining alfresco on the large private patio & beautifully landscaped
grounds that abut the historic Wood Estate. End your quiet evenings gathered around the fire pit.
The finished lower level offers a quiet workspace with a second home office, and is an oasis for
relaxation & entertainment with it's large seating area, flat screen tv, home gym, game room & wine
cellar.
Listing Office: RE/MAX Partners, Listing Agent: Alexandra Troy
View Map

|
|
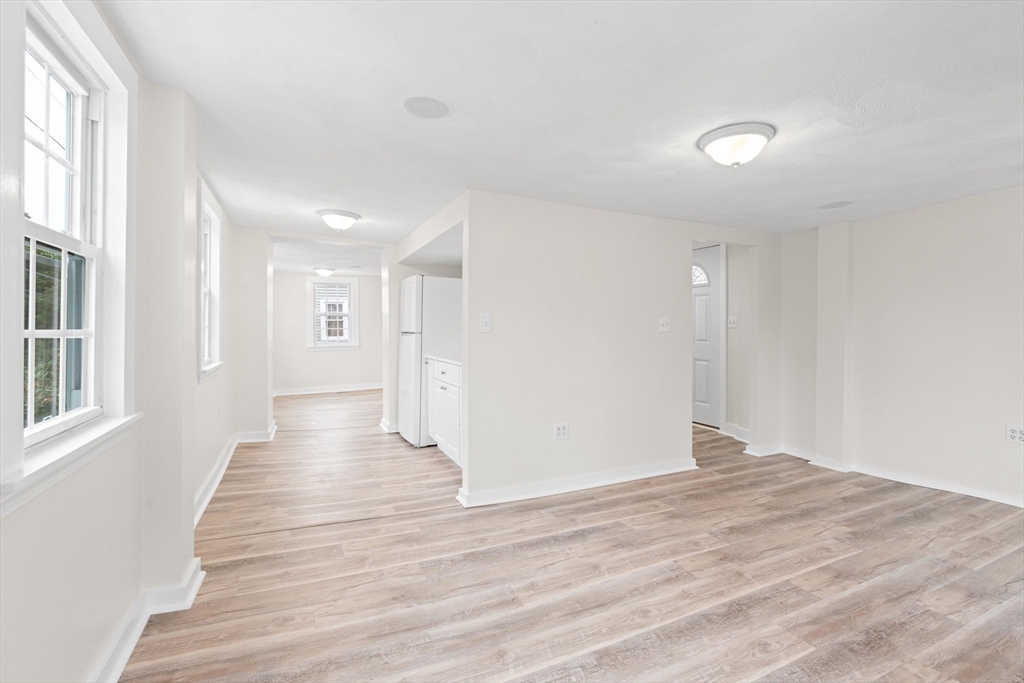
24 photo(s)
|
Andover, MA 01810
|
Rented
List Price
$2,800
MLS #
73294755
- Rental
Sale Price
$2,800
Sale Date
1/10/25
|
| Rooms |
5 |
Full Baths |
1 |
Style |
|
Garage Spaces |
0 |
GLA |
1,425SF |
Basement |
Yes |
| Bedrooms |
2 |
Half Baths |
0 |
Type |
Attached (Townhouse/Rowhouse/Dup |
Water Front |
No |
Lot Size |
|
Fireplaces |
0 |
Desirable 2 bedroom RENTAL located in DOWNTOWN Andover - fully renovated! Close to shops, schools,
library, restaurants and commuter rail. Large bedrooms, full basement with washer/dryer hookups Gas
heat and hot water. Easy living in an incredibly convenient location!
Listing Office: RE/MAX Partners, Listing Agent: The Carroll Group
View Map

|
|
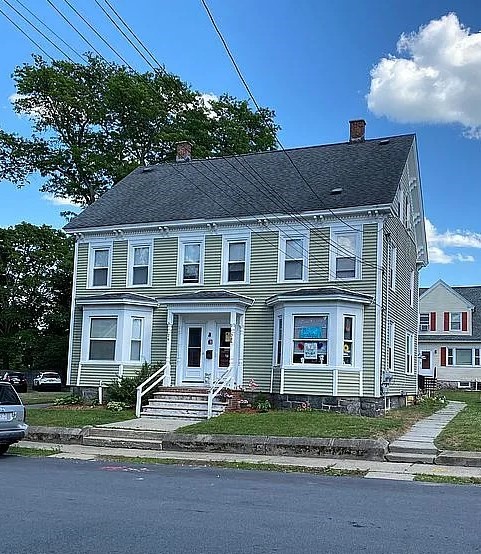
5 photo(s)
|
North Andover, MA 01845
|
Rented
List Price
$1,500
MLS #
73319706
- Rental
Sale Price
$1,500
Sale Date
12/31/24
|
| Rooms |
3 |
Full Baths |
1 |
Style |
|
Garage Spaces |
0 |
GLA |
528SF |
Basement |
Yes |
| Bedrooms |
1 |
Half Baths |
0 |
Type |
Apartment |
Water Front |
No |
Lot Size |
|
Fireplaces |
0 |
North Andover RENTAL - prime location! Close to downtown shops, banks and restaurants. This one
bedroom apartment is located on the second floor. Available immediatlety. Pet restriction is 15 lb
limit. First, last and security deposit due upon signing a lease. Tenant responsible for fee on
credit report ($37.50) that they complete and pay online.
Listing Office: RE/MAX Partners, Listing Agent: The Carroll Group
View Map

|
|
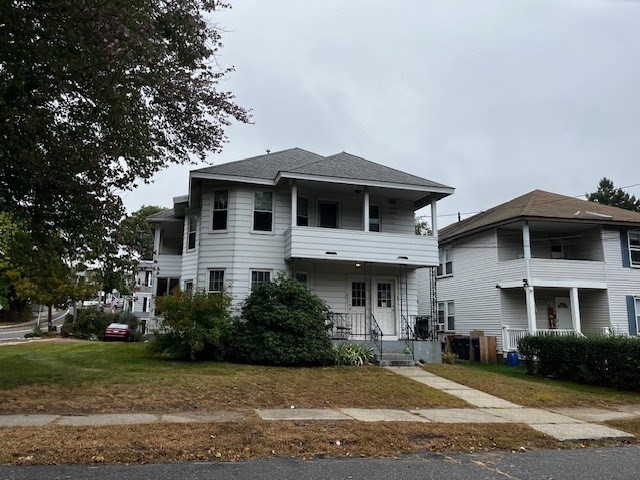
10 photo(s)
|
Leominster, MA 01453
|
Rented
List Price
$1,850
MLS #
73294736
- Rental
Sale Price
$1,800
Sale Date
11/1/24
|
| Rooms |
4 |
Full Baths |
1 |
Style |
|
Garage Spaces |
0 |
GLA |
730SF |
Basement |
Yes |
| Bedrooms |
2 |
Half Baths |
0 |
Type |
Apartment |
Water Front |
No |
Lot Size |
|
Fireplaces |
0 |
Nice two bedroom apartment, availlable November 1. Second floor unit with private porch and parking
for two cars. First and security required. Pets subject to landlord approval.
Listing Office: , Listing Agent: Leslie Storrs Tondreau
View Map

|
|
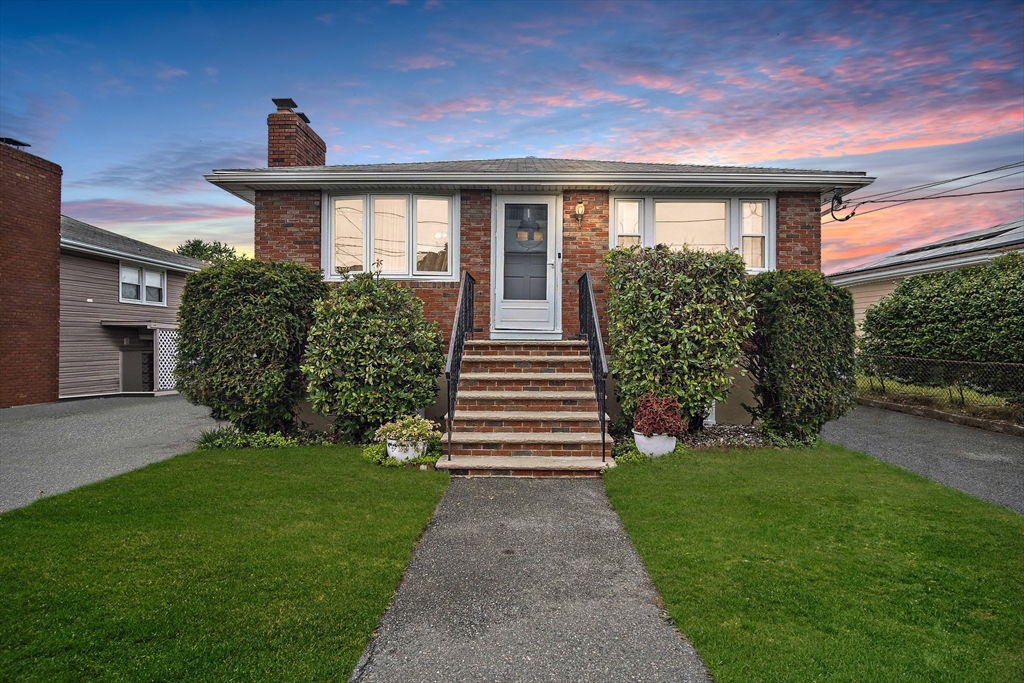
12 photo(s)
|
Revere, MA 02151
|
Rented
List Price
$3,500
MLS #
73295410
- Rental
Sale Price
$3,500
Sale Date
11/1/24
|
| Rooms |
6 |
Full Baths |
1 |
Style |
|
Garage Spaces |
0 |
GLA |
1,500SF |
Basement |
Yes |
| Bedrooms |
3 |
Half Baths |
1 |
Type |
Single Family Residence |
Water Front |
No |
Lot Size |
|
Fireplaces |
1 |
Available now, well maintained raised ranch in West Revere features 3 beds & 1.5 baths. Bright and
updated kitchen with plenty of cabinets and separate dining area. Beautifully updated full bath.
Bonus lower level space could be used as family room/playroom or office. Washer/ dryer in unit.
Great fenced yard, with patio area & parking. Centrally located to transportation, shopping,
schools, restaurants & easy access to Route 1. This is a two-family home.
Listing Office: RE/MAX Partners, Listing Agent: Krystal Solimine
View Map

|
|
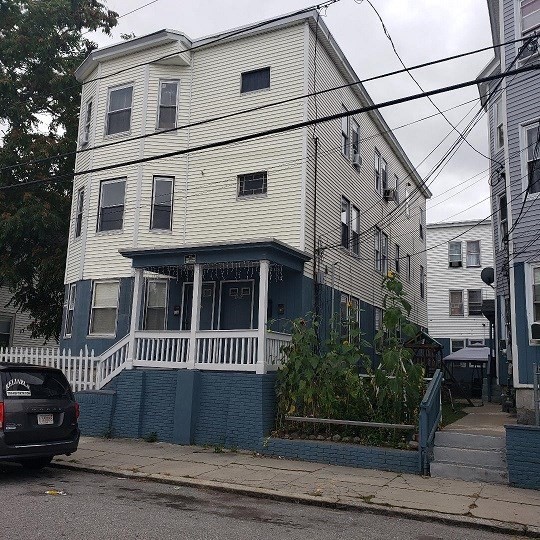
11 photo(s)
|
Lawrence, MA 01841
|
Rented
List Price
$1,900
MLS #
73295506
- Rental
Sale Price
$1,900
Sale Date
10/30/24
|
| Rooms |
6 |
Full Baths |
1 |
Style |
|
Garage Spaces |
0 |
GLA |
1,365SF |
Basement |
Yes |
| Bedrooms |
4 |
Half Baths |
0 |
Type |
Apartment |
Water Front |
No |
Lot Size |
|
Fireplaces |
0 |
Six room 2nd floor apartment in Prospect Hill area. Four bedrooms. Hardwood floors throughout.
Available now. No pets. No smoking.
Listing Office: RE/MAX Partners, Listing Agent: Pamela Lebowitz
View Map

|
|
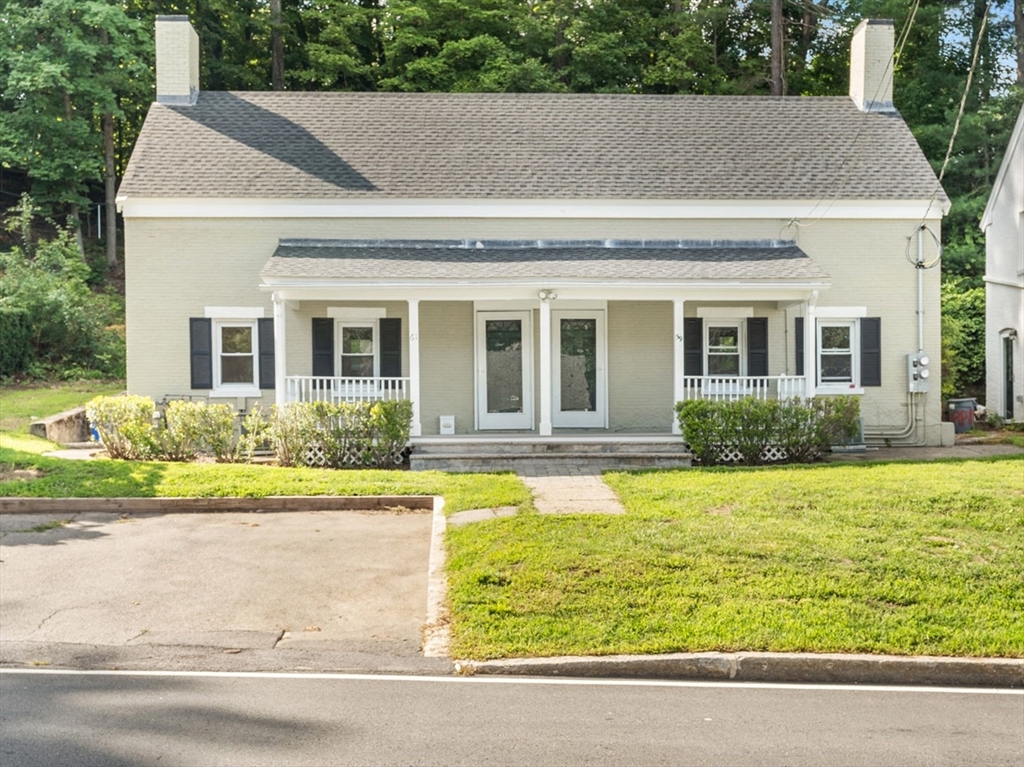
21 photo(s)
|
Andover, MA 01810
|
Rented
List Price
$2,200
MLS #
73281328
- Rental
Sale Price
$2,200
Sale Date
8/31/24
|
| Rooms |
4 |
Full Baths |
1 |
Style |
|
Garage Spaces |
0 |
GLA |
765SF |
Basement |
Yes |
| Bedrooms |
2 |
Half Baths |
0 |
Type |
Attached (Townhouse/Rowhouse/Dup |
Water Front |
No |
Lot Size |
|
Fireplaces |
0 |
This completely renovated 2-bedroom townhouse is now available for rent in a highly convenient
location. The home features an eat-in kitchen equipped with brand-new appliances, ensuring a modern
and functional space for cooking and dining. The living room is a light and bright space, perfect
for relaxation or entertaining. With central air conditioning, you'll stay comfortable year-round.
The property also offers the convenience of off-street parking for two cars. Located close to
downtown shopping, the commuter rail, banks, and the library, this townhouse is perfectly situated
for easy access to all essential amenities. Additional features include a washer and dryer in the
basement, along with extra storage space. This move-in-ready home is available immediately, offering
a great opportunity to live in a well-connected neighborhood. Unit is deleaded.
Listing Office: RE/MAX Partners, Listing Agent: The Carroll Group
View Map

|
|
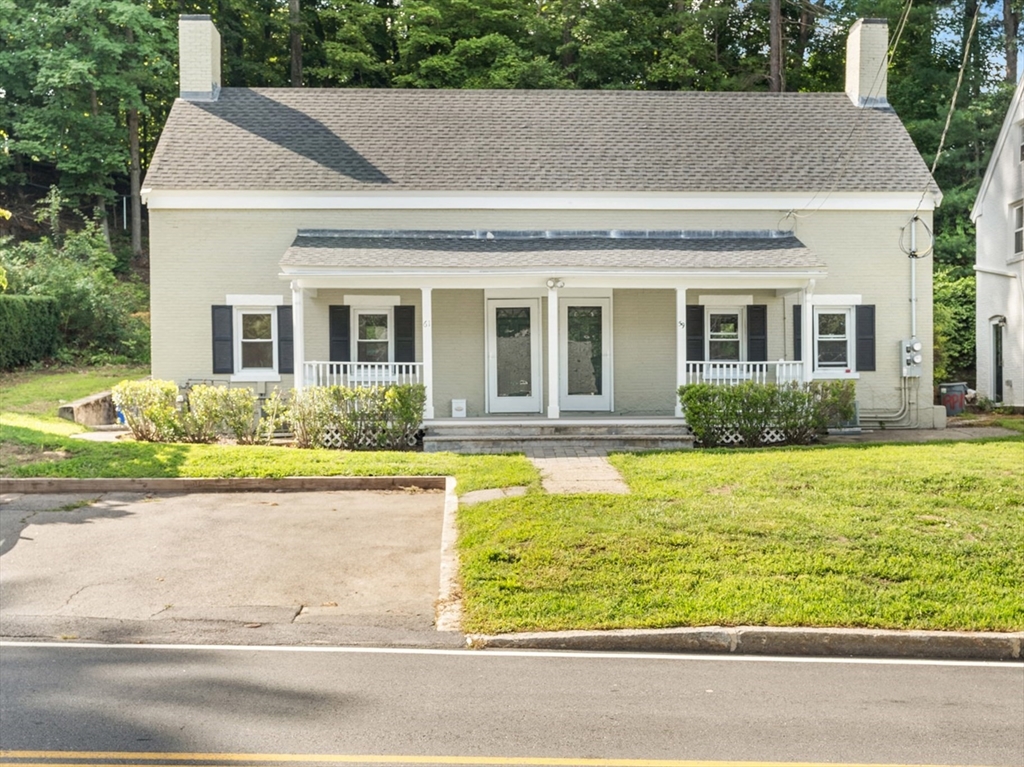
19 photo(s)
|
Andover, MA 01810-3520
|
Rented
List Price
$2,200
MLS #
73281317
- Rental
Sale Price
$2,200
Sale Date
8/30/24
|
| Rooms |
4 |
Full Baths |
1 |
Style |
|
Garage Spaces |
0 |
GLA |
765SF |
Basement |
Yes |
| Bedrooms |
2 |
Half Baths |
0 |
Type |
Attached (Townhouse/Rowhouse/Dup |
Water Front |
No |
Lot Size |
|
Fireplaces |
0 |
This completely renovated 2-bedroom townhouse is now available for rent in a highly convenient
location. The home features an eat-in kitchen equipped with brand-new appliances, ensuring a modern
and functional space for cooking and dining. The living room is a light and bright space, perfect
for relaxation or entertaining. With central air conditioning, you'll stay comfortable year-round.
The property also offers the convenience of off-street parking for two cars. Located close to
downtown shopping, the commuter rail, banks, and the library, this townhouse is perfectly situated
for easy access to all essential amenities. Additional features include a washer and dryer in the
basement, along with extra storage space. This move-in-ready home is available immediately, offering
a great opportunity to live in a well-connected neighborhood. Unit is deleaded.
Listing Office: RE/MAX Partners, Listing Agent: The Carroll Group
View Map

|
|
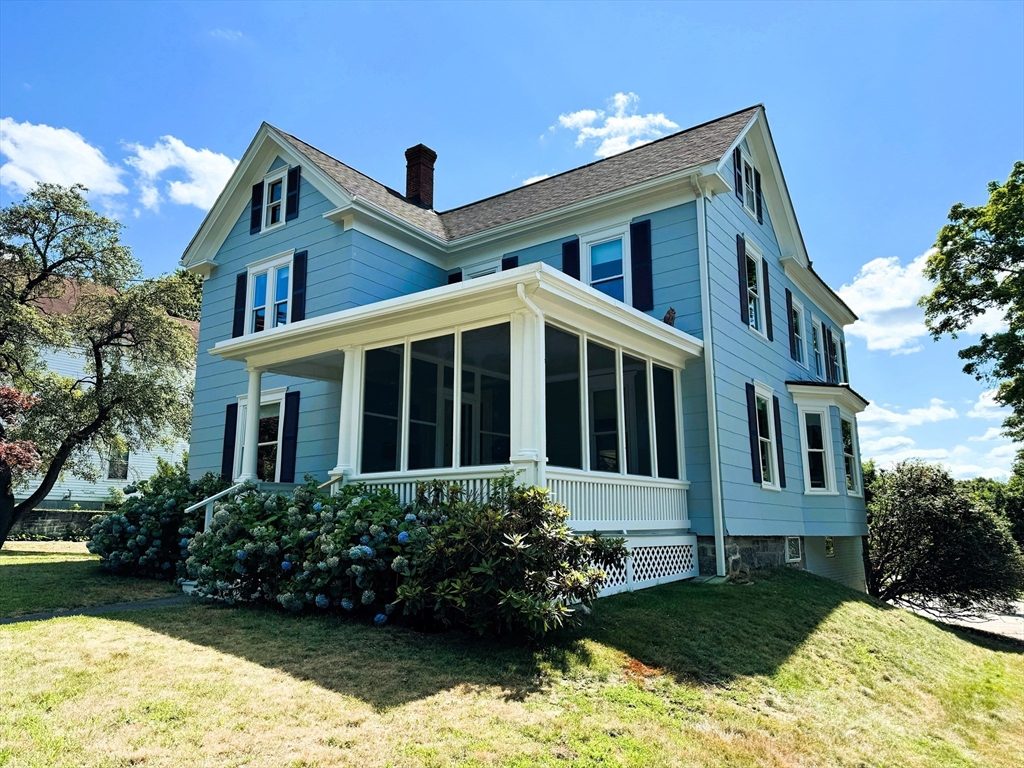
13 photo(s)
|
Andover, MA 01810
|
Rented
List Price
$2,800
MLS #
73263651
- Rental
Sale Price
$2,800
Sale Date
8/1/24
|
| Rooms |
6 |
Full Baths |
1 |
Style |
|
Garage Spaces |
0 |
GLA |
1,244SF |
Basement |
Yes |
| Bedrooms |
2 |
Half Baths |
0 |
Type |
Attached (Townhouse/Rowhouse/Dup |
Water Front |
No |
Lot Size |
|
Fireplaces |
0 |
In-town, Andover RENTAL - This first floor, 2 bedroom rental is very close to shops, restaurants,
schools, library and commuter rail. Coin operated washer and dryer in basement. Off street parking.
Landlord takes care of plowing driveway and lawn care. Tenant responsible for shoveling. All
applicants must fill out a rental application and supply agent with phone # and email info. A link
will be sent via text and email to them to fill out credit report online - cost is $37.
Listing Office: RE/MAX Partners, Listing Agent: The Carroll Group
View Map

|
|
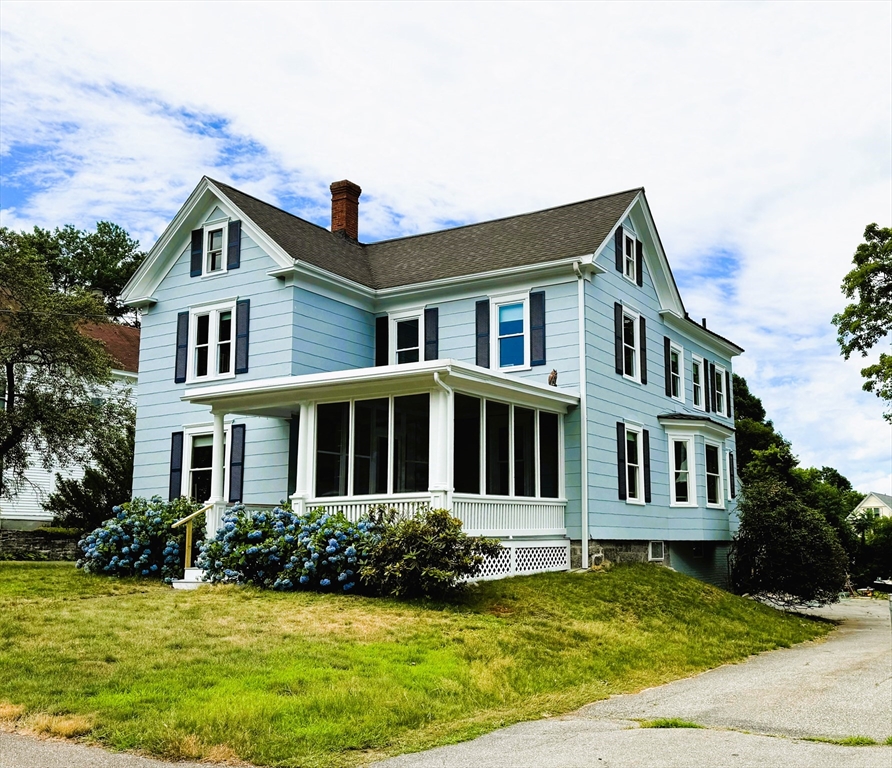
8 photo(s)
|
Andover, MA 01810
|
Rented
List Price
$2,600
MLS #
73263652
- Rental
Sale Price
$2,600
Sale Date
8/1/24
|
| Rooms |
5 |
Full Baths |
1 |
Style |
|
Garage Spaces |
0 |
GLA |
1,244SF |
Basement |
Yes |
| Bedrooms |
2 |
Half Baths |
0 |
Type |
Attached (Townhouse/Rowhouse/Dup |
Water Front |
No |
Lot Size |
|
Fireplaces |
0 |
In-town, Andover RENTAL - This second floor, 2 bedroom rental is very close to shops, restaurants,
schools, library and commuter rail. Coin operated washer and dryer in basement. Off street parking.
Landlord takes care of plowing driveway and lawn care. Tenant responsible for shoveling. All
applicants must fill out a rental application and supply agent with phone # and email info. A link
will be sent via text and email to them to fill out credit report online - cost is $37.
Listing Office: RE/MAX Partners, Listing Agent: The Carroll Group
View Map

|
|
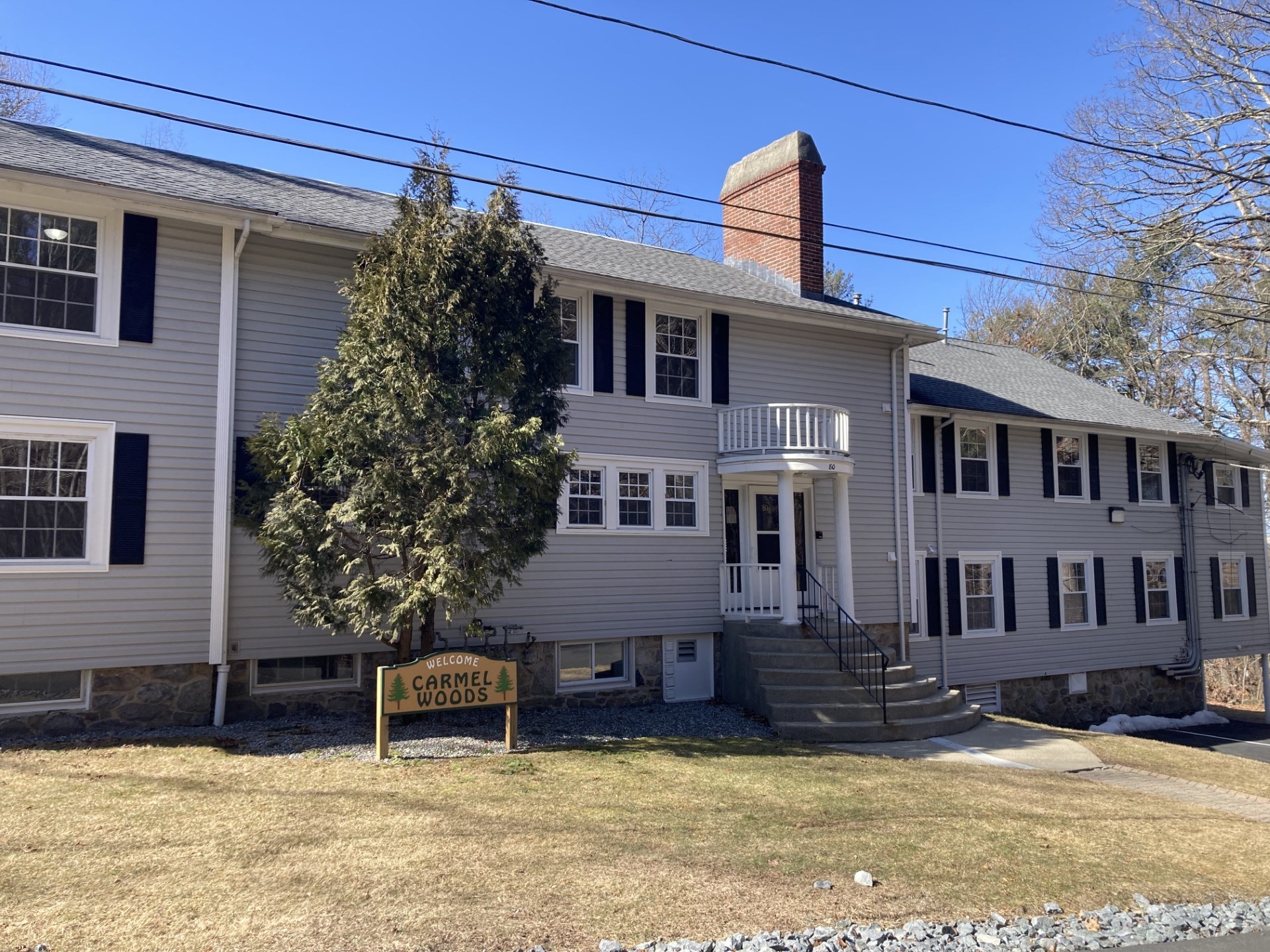
8 photo(s)
|
Andover, MA 01810
|
Rented
List Price
$2,750
MLS #
73220723
- Rental
Sale Price
$2,750
Sale Date
6/15/24
|
| Rooms |
5 |
Full Baths |
1 |
Style |
|
Garage Spaces |
0 |
GLA |
1,282SF |
Basement |
Yes |
| Bedrooms |
2 |
Half Baths |
0 |
Type |
Apartment |
Water Front |
No |
Lot Size |
|
Fireplaces |
0 |
Enjoy single-level living in 1,282 sq ft., 2 bedroom unit. Close to downtown Andover, the commuter
rail station and located on a dead-end cul-de-sac offering quiet living with little traffic. Avis
trails close to apartment and spend the warm months in the large back yard. Many new updates await
you. Extra large storage room in basement, with washer-dryer hookups plus and 2 assigned parking
spots. ALL applicants must fill out rental application and be responsible for payment of $35 fee for
credit report through TENANT TRACKS online. To run credit report, please be sure to include cell
number and email address on rental application.
Listing Office: RE/MAX Partners, Listing Agent: The Carroll Group
View Map

|
|
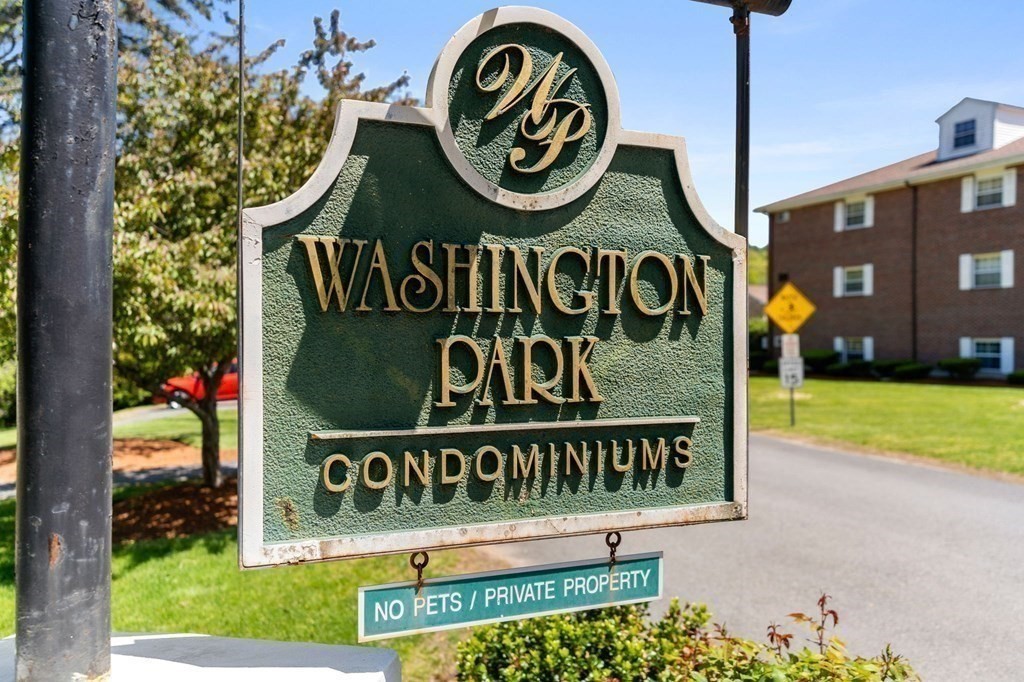
19 photo(s)
|
Andover, MA 01810
|
Rented
List Price
$2,150
MLS #
73230433
- Rental
Sale Price
$2,150
Sale Date
6/11/24
|
| Rooms |
4 |
Full Baths |
1 |
Style |
|
Garage Spaces |
0 |
GLA |
835SF |
Basement |
Yes |
| Bedrooms |
2 |
Half Baths |
0 |
Type |
Condominium |
Water Front |
No |
Lot Size |
|
Fireplaces |
0 |
Sparkling clean updated unit on the first floor. The ground level units are super popular because
you have your own entry & can skip the stairs. WOW, rent includes heat & hot water! The carpeting
was just replaced with new vinyl flooring throughout ! Updated kitchen has the perfect number of
cabinets, plenty of prep space, is fully applianced,plus sliders that open to a patio. The living
room offers plenty of room for a large living rm set plus desk space if needed, & a built-in ac
unit. Off the living room you will find a large closet perfect for storage. Comfortably sized bdrms
with ac units & ceiling fans. Laundry facilities on the 1st floor close to your unit. Plenty of
off-street parking. In- ground swimming pool & tennis courts! Washington Park condos are in one of
the most convenient spots in a Andover with shopping, restaurants, bus, train, schools, & commuter
routes close by. Link for application and credit check
https://www.zumper.com/apply?agentId=6471054&listingId=57472741
Listing Office: LAER Realty Partners, Listing Agent: The Rogers / Melo Team
View Map

|
|
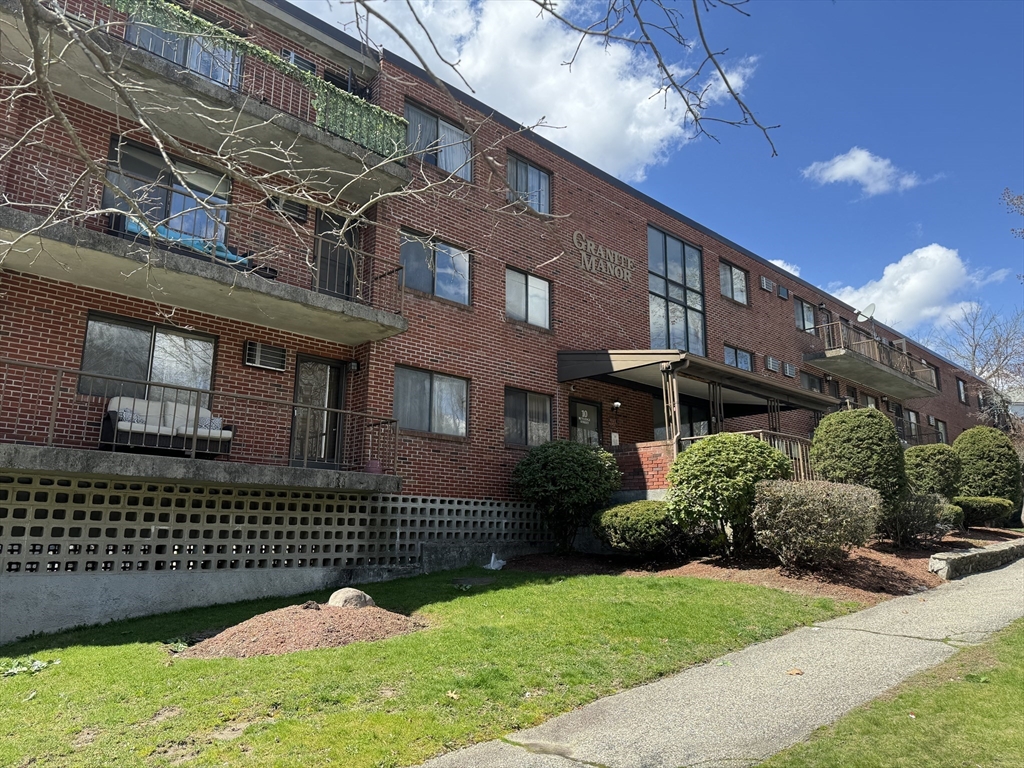
13 photo(s)
|
Worcester, MA 01604
|
Rented
List Price
$2,100
MLS #
73225498
- Rental
Sale Price
$2,100
Sale Date
5/27/24
|
| Rooms |
3 |
Full Baths |
2 |
Style |
|
Garage Spaces |
2 |
GLA |
850SF |
Basement |
Yes |
| Bedrooms |
2 |
Half Baths |
0 |
Type |
Condominium |
Water Front |
No |
Lot Size |
|
Fireplaces |
0 |
Two bedrooms, two bathrooms condo located in the heart of Worcester on the convenient 1st floor of
Granite Manor Condominium. Key features include open open-concept living room/dining room, a fully
equipped kitchen with stainless steel appliances, an in-unit washer & dryer, and a wrap-around
corner balcony that can be accessed from either the living room or the main bedroom. Additional
amenities include two car garage located under the building, a convenient elevator, and an
additional storage unit just down the hall. The property's convenient location offers easy access to
the Mass Pike and I-290, Union Station, and UMASS which are just minutes away.
Listing Office: , Listing Agent: Mahnaz Zeinali
View Map

|
|
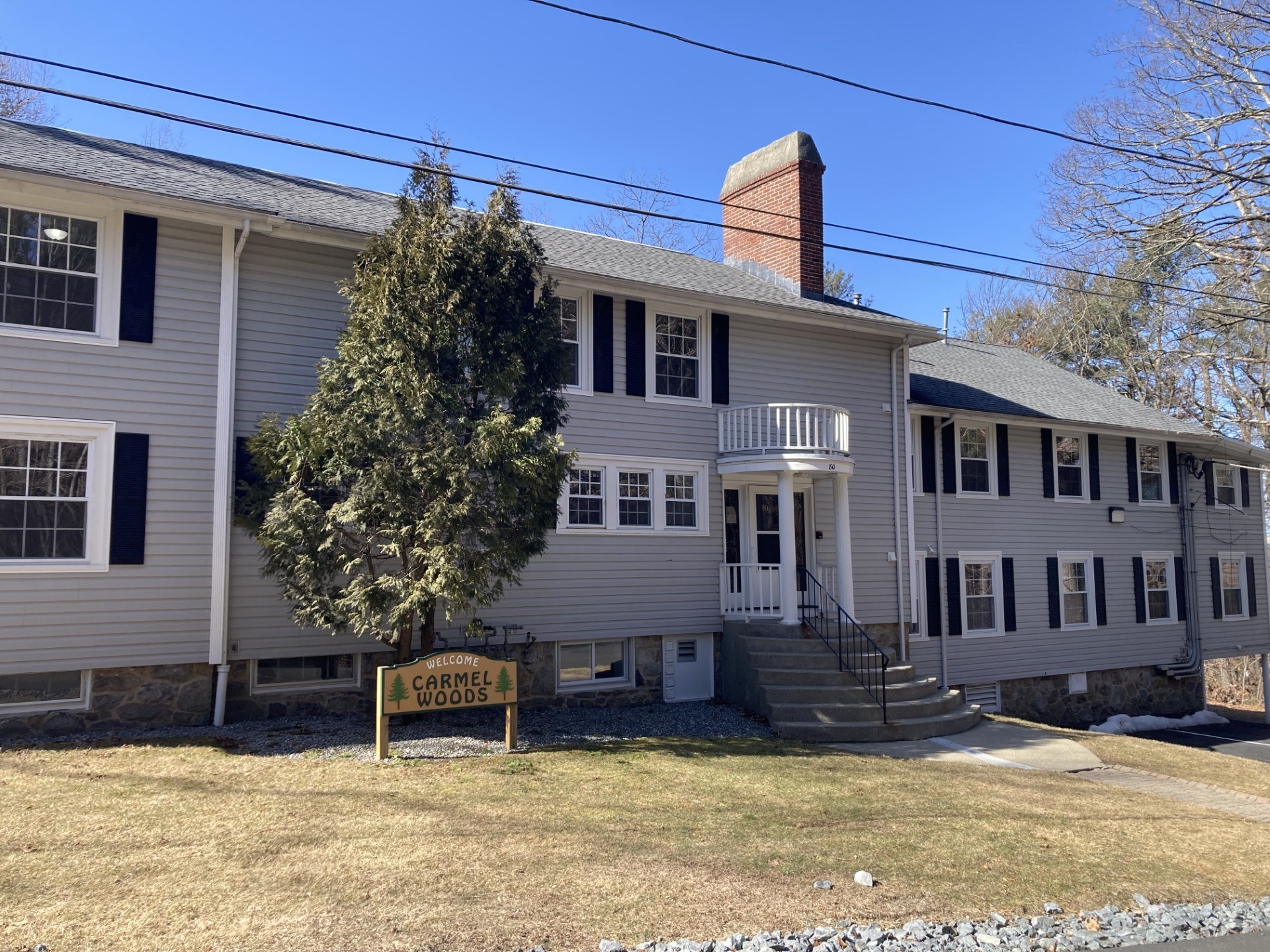
6 photo(s)
|
Andover, MA 01810
|
Rented
List Price
$3,200
MLS #
73220717
- Rental
Sale Price
$3,200
Sale Date
5/13/24
|
| Rooms |
7 |
Full Baths |
1 |
Style |
|
Garage Spaces |
0 |
GLA |
1,544SF |
Basement |
Yes |
| Bedrooms |
3 |
Half Baths |
0 |
Type |
Apartment |
Water Front |
No |
Lot Size |
|
Fireplaces |
0 |
Enjoy single-level living in this large, 1544 sq ft., 3 bedroom unit. Close to downtown Andover, the
commuter rail station and located on a dead-end cul-de-sac offering quiet living with little
traffic. Enjoy the Avis trails close by and spend the warm months in the large back yard. Many new
updates await you. Extra large storage room in basement, washer-dryer hookups in unit and 2 assigned
parking spots. ALL applicants must fill out rental application and be responsible for payment of $35
fee for credit report through TENANT TRACKS online. To run credit report, please be sure to include
cell number and email address on rental application.
Listing Office: RE/MAX Partners, Listing Agent: The Carroll Group
View Map

|
|
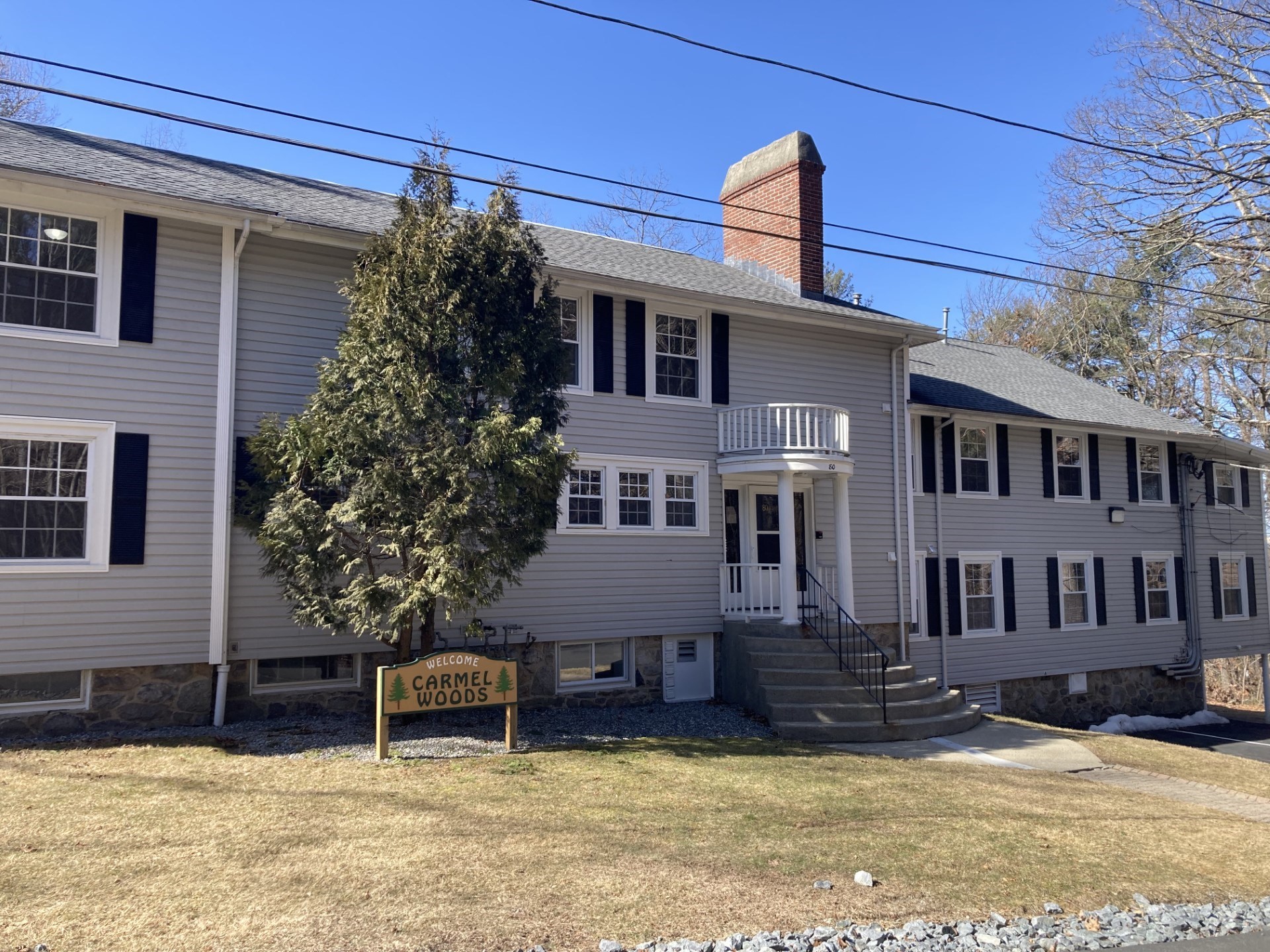
8 photo(s)
|
Andover, MA 01810
|
Rented
List Price
$3,500
MLS #
73220720
- Rental
Sale Price
$3,500
Sale Date
5/13/24
|
| Rooms |
8 |
Full Baths |
2 |
Style |
|
Garage Spaces |
0 |
GLA |
1,726SF |
Basement |
Yes |
| Bedrooms |
4 |
Half Baths |
0 |
Type |
Apartment |
Water Front |
No |
Lot Size |
|
Fireplaces |
0 |
Enjoy single-level living in this large, 1,726 sq ft., 4 bed, 2 full bath unit. Close to downtown
Andover, the commuter rail station and located on a dead-end cul-de-sac offering quiet living with
little traffic. Enjoy the Avis trails close by and spend the warm months in the large back yard.
Many new updates await you. Extra large storage room in basement, washer-dryer hookups in unit and 2
assigned parking spots. ALL applicants must fill out rental application and be responsible for
payment of $35 fee for credit report through TENANT TRACKS online. To run credit report, please be
sure to include cell number and email address on rental application.
Listing Office: RE/MAX Partners, Listing Agent: The Carroll Group
View Map

|
|
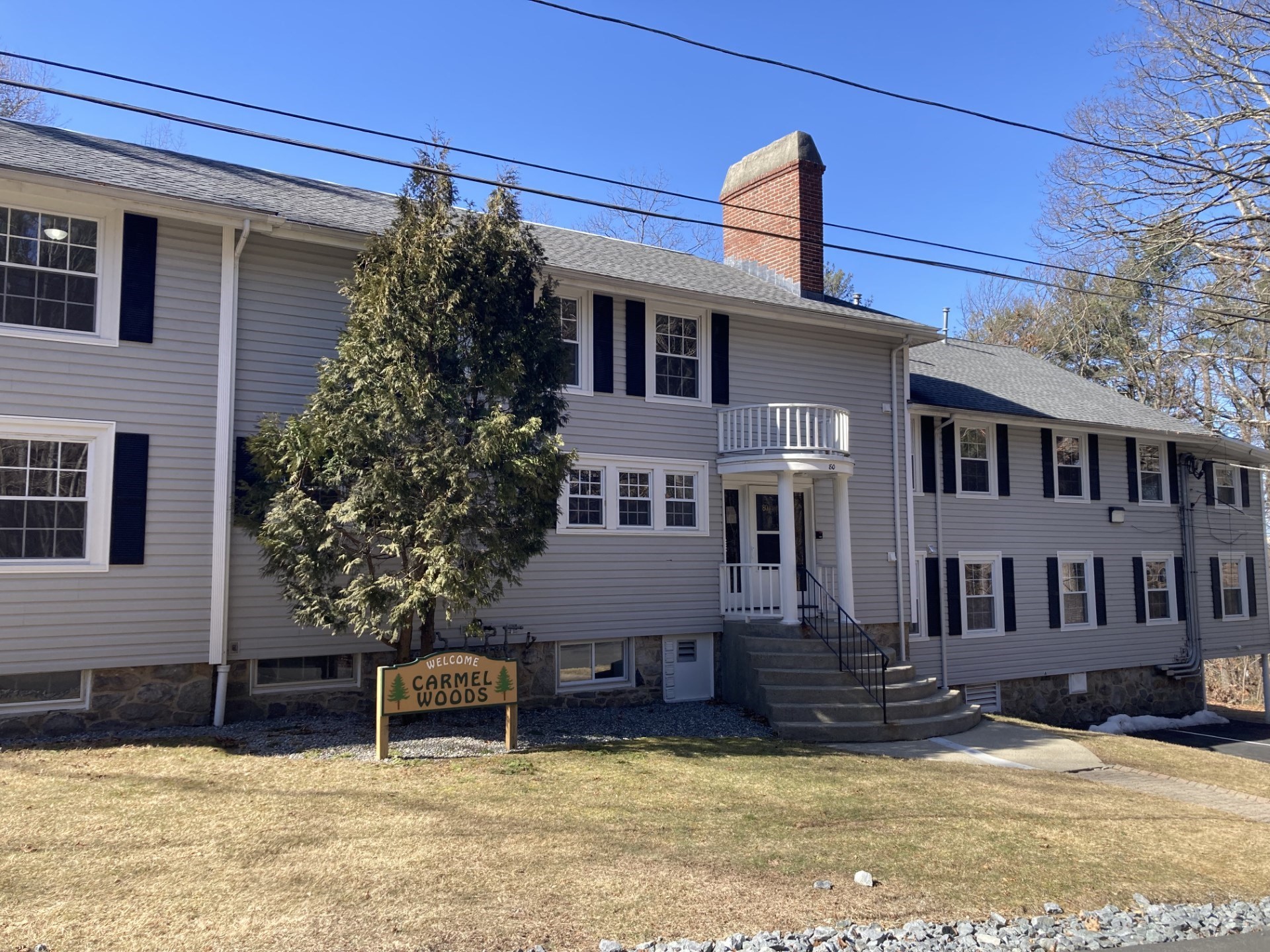
10 photo(s)
|
Andover, MA 01810
|
Rented
List Price
$3,200
MLS #
73220724
- Rental
Sale Price
$3,200
Sale Date
5/13/24
|
| Rooms |
8 |
Full Baths |
1 |
Style |
|
Garage Spaces |
0 |
GLA |
1,726SF |
Basement |
Yes |
| Bedrooms |
3 |
Half Baths |
1 |
Type |
Apartment |
Water Front |
No |
Lot Size |
|
Fireplaces |
0 |
Enjoy single-level living in this large, 1,726 sq ft., 3 bedroom unit. Close to downtown Andover,
the commuter rail station and located on a dead-end cul-de-sac offering quiet living with little
traffic. Enjoy the Avis trails close by and spend the warm months in the large back yard. Many new
updates await you. Extra large storage room in basement, washer-dryer hookups in unit and 2 assigned
parking spots. ALL applicants must fill out rental application and be responsible for payment of $35
fee for credit report through TENANT TRACKS online. To run credit report, please be sure to include
cell number and email address on rental application.
Listing Office: RE/MAX Partners, Listing Agent: The Carroll Group
View Map

|
|
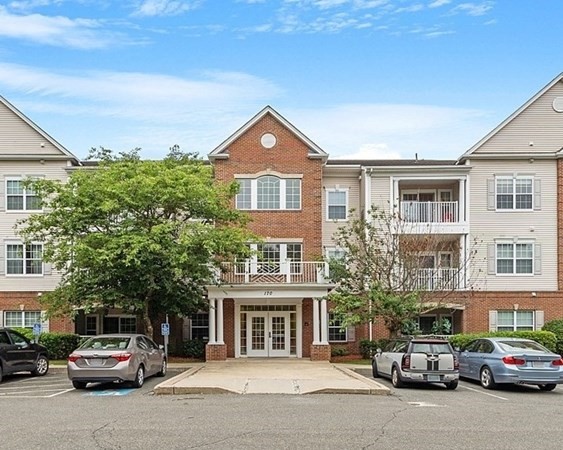
27 photo(s)
|
Andover, MA 01810
|
Rented
List Price
$2,750
MLS #
73193826
- Rental
Sale Price
$2,750
Sale Date
5/1/24
|
| Rooms |
5 |
Full Baths |
2 |
Style |
|
Garage Spaces |
1 |
GLA |
1,400SF |
Basement |
Yes |
| Bedrooms |
2 |
Half Baths |
0 |
Type |
Condominium |
Water Front |
No |
Lot Size |
|
Fireplaces |
0 |
FOR RENT: Turnkey 2 bedroom 2 full baths top floor condo unit offers in-unit washer and dryer plus
a fully applicanced eat in kitchen with maple cabinetry, granite countertops and tile flooring. The
spacious formal dining room includes wainscoting, chair rail, crown molding and hardwood floors. The
light and bright living room includes hardwood flooring, crown molding and access to private
balcony. 2 nicely sized bedrooms with ample closet space. Additional amenities include 1 car garage
parking, extra storage, and ample outdoor lot parking. Excellent rental opportunity across the
street from YMCA and just minutes to commute routes. Available immediately!
Listing Office: RE/MAX Partners, Listing Agent: The Carroll Group
View Map

|
|
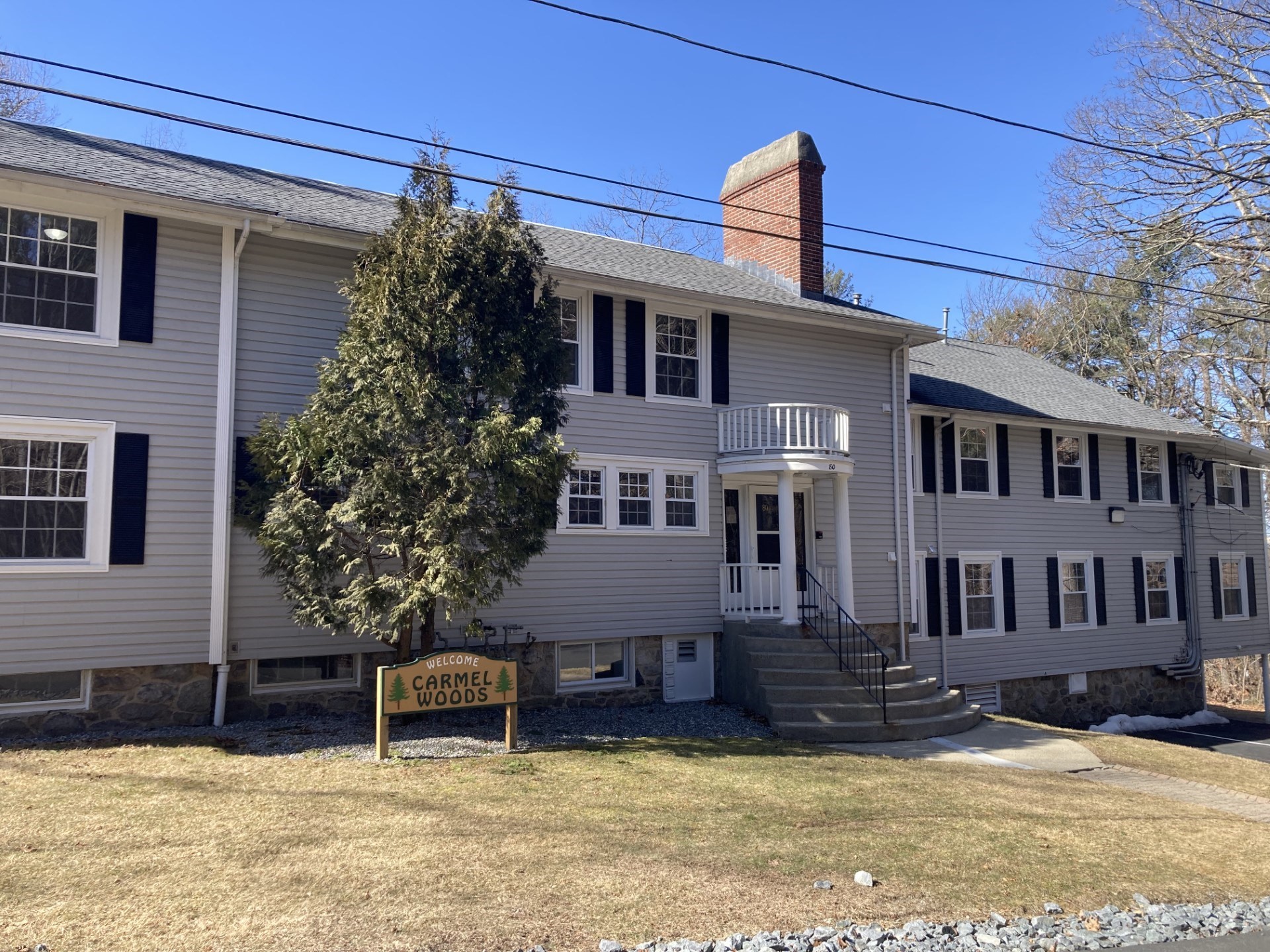
9 photo(s)
|
Andover, MA 01810
|
Rented
List Price
$3,400
MLS #
73220718
- Rental
Sale Price
$3,400
Sale Date
5/1/24
|
| Rooms |
8 |
Full Baths |
1 |
Style |
|
Garage Spaces |
0 |
GLA |
1,721SF |
Basement |
Yes |
| Bedrooms |
3 |
Half Baths |
1 |
Type |
Apartment |
Water Front |
No |
Lot Size |
|
Fireplaces |
0 |
Enjoy single-level living in this large, 1,721 sq ft., 3 bedroom unit. Close to downtown Andover,
the commuter rail station and located on a dead-end cul-de-sac offering quiet living with little
traffic. Enjoy the Avis trails close by and spend the warm months in the large back yard. Many new
updates await you. Extra large storage room in basement, washer-dryer hookups in unit and 2 assigned
parking spots. ALL applicants must fill out rental application and be responsible for payment of $35
fee for credit report through TENANT TRACKS online. To run credit report, please be sure to include
cell number and email address on rental application.
Listing Office: RE/MAX Partners, Listing Agent: The Carroll Group
View Map

|
|
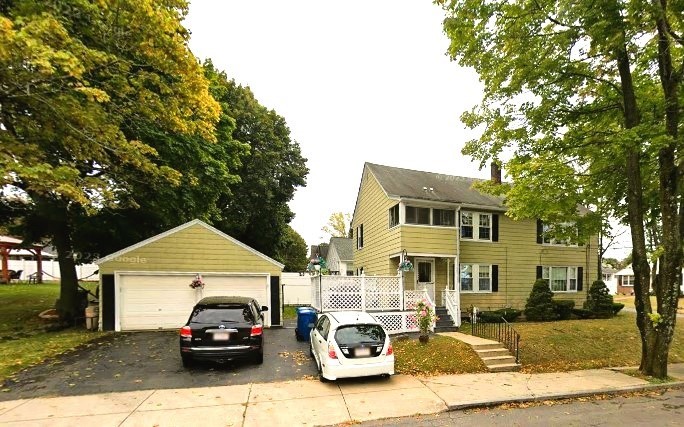
1 photo(s)
|
Lawrence, MA 01843
|
Rented
List Price
$1,750
MLS #
73215535
- Rental
Sale Price
$1,750
Sale Date
4/9/24
|
| Rooms |
4 |
Full Baths |
1 |
Style |
|
Garage Spaces |
1 |
GLA |
1,280SF |
Basement |
Yes |
| Bedrooms |
2 |
Half Baths |
0 |
Type |
Attached (Townhouse/Rowhouse/Dup |
Water Front |
No |
Lot Size |
|
Fireplaces |
0 |
Turnkey 2 bedroom rental in sought after neighborhoo. This apartment features an eat in kitchen,
large living room plus access to semi-finished lower level for storage and washer and dryer. 1 car
detached garage plus 1 car off street parking included, Tenant to pay oil heat, electric, and cable.
Available April 1. Showings start Saturday March 23 at the Open House 10-12.
Listing Office: RE/MAX Partners, Listing Agent: The Carroll Group
View Map

|
|
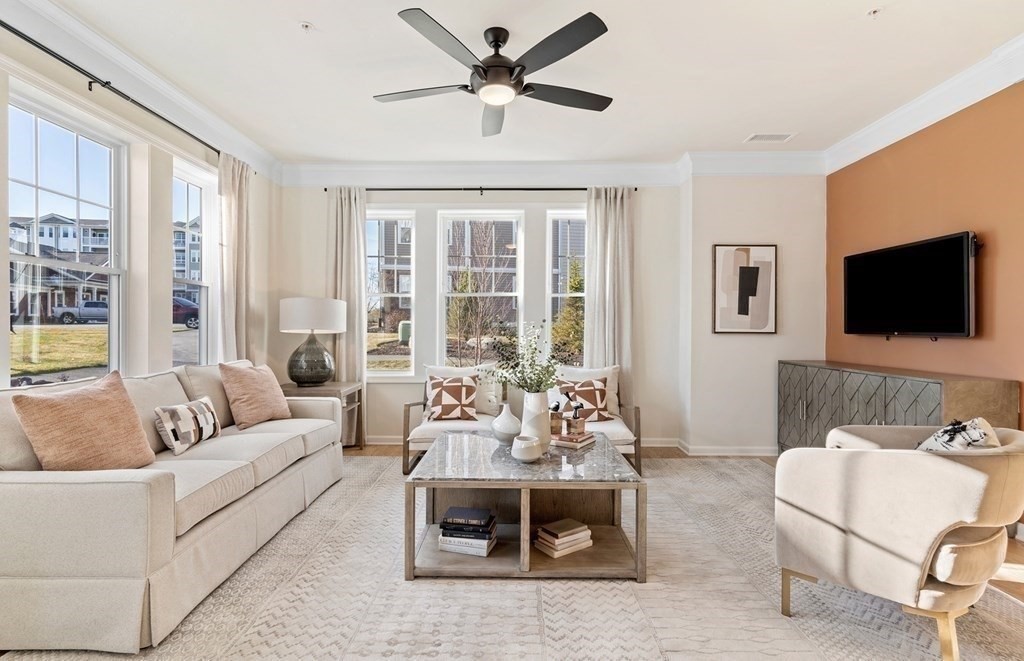
16 photo(s)
|
Andover, MA 01810
|
Rented
List Price
$3,500
MLS #
73212935
- Rental
Sale Price
$3,500
Sale Date
4/1/24
|
| Rooms |
5 |
Full Baths |
2 |
Style |
|
Garage Spaces |
1 |
GLA |
1,469SF |
Basement |
Yes |
| Bedrooms |
2 |
Half Baths |
0 |
Type |
Condominium |
Water Front |
No |
Lot Size |
|
Fireplaces |
0 |
62+ Community- Andover RENTAL -Wonderful rental opportunity! Brand new 2 bedroom 2 full bath at
Riverside Woods Condominium! This unit is located on the first floor in desirable building and
backs up to conservation trails. Inside you'll find a sun filled, open concept floor plan that is
fabulous when entertaining. The oversize kitchen with granite counters and upscale appliances flows
into the formal dining room, and the spacious living room with lots of natural lighting throughout.
The primary suite and guest bedroom are nicely sized and offer ample closet space. Additional
features include 1 car garage parking and 1 deeded off street parking. Community ammenities includes
club house with fitness center, multipurpose room, outside grilling stations, outside gathering
area, and walking trails! Fabulous rental opportunity in Andover for 62 + Community! Available
immediately!
Listing Office: RE/MAX Partners, Listing Agent: The Carroll Group
View Map

|
|
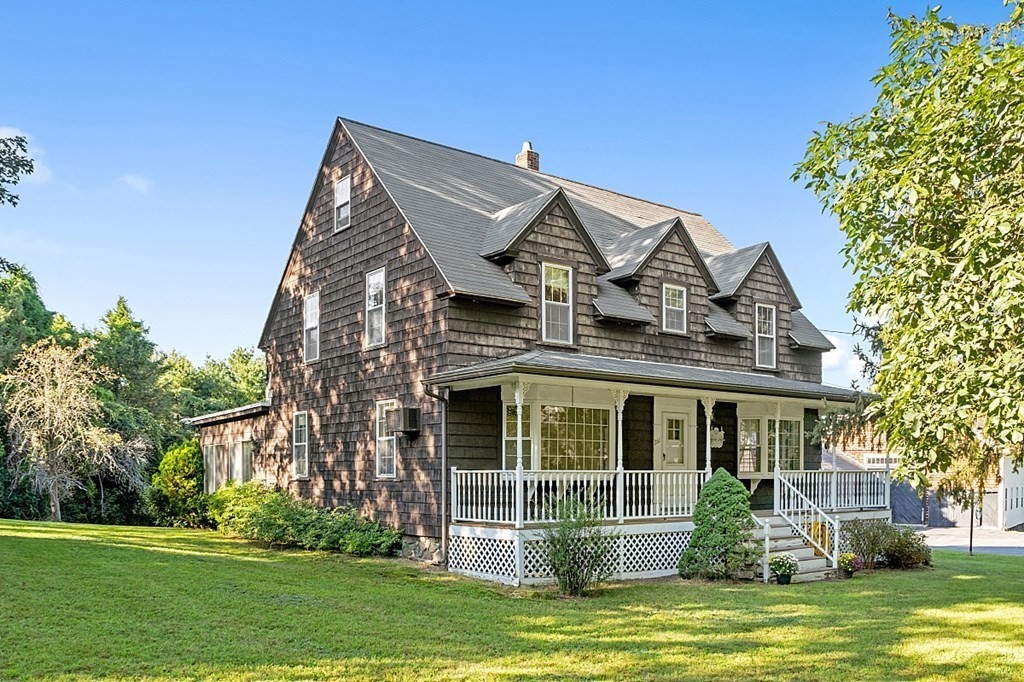
31 photo(s)
|
Andover, MA 01810-3293
|
Rented
List Price
$3,500
MLS #
73183278
- Rental
Sale Price
$3,500
Sale Date
1/12/24
|
| Rooms |
7 |
Full Baths |
1 |
Style |
|
Garage Spaces |
0 |
GLA |
1,755SF |
Basement |
Yes |
| Bedrooms |
4 |
Half Baths |
1 |
Type |
Single,Family |
Water Front |
No |
Lot Size |
|
Fireplaces |
0 |
Fabulous opportunity for this Andover Rental in prime location, convenient to commuter routes, High
Plain/Wood Hill Schools and downtown Andover! This home features 4 spacious bedrooms with wood
flooring, a large eat in kitchen with lots of updated cabinetry, tile flooring and recessed lighting
plus a separate dining room with corner china cabinet and bay winodw. The front to back family room
includes slider access to large sun room (unheated). Half bath downstairs and full bath upstairs.
Available December 1, 2023.
Listing Office: RE/MAX Partners, Listing Agent: The Carroll Group
View Map

|
|
Showing listings 121 - 150 of 340:
First Page
Previous Page
Next Page
Last Page
|