Home
Single Family
Condo
Multi-Family
Land
Commercial/Industrial
Mobile Home
Rental
All
Show Open Houses Only
Showing listings 301 - 330 of 351:
First Page
Previous Page
Next Page
Last Page
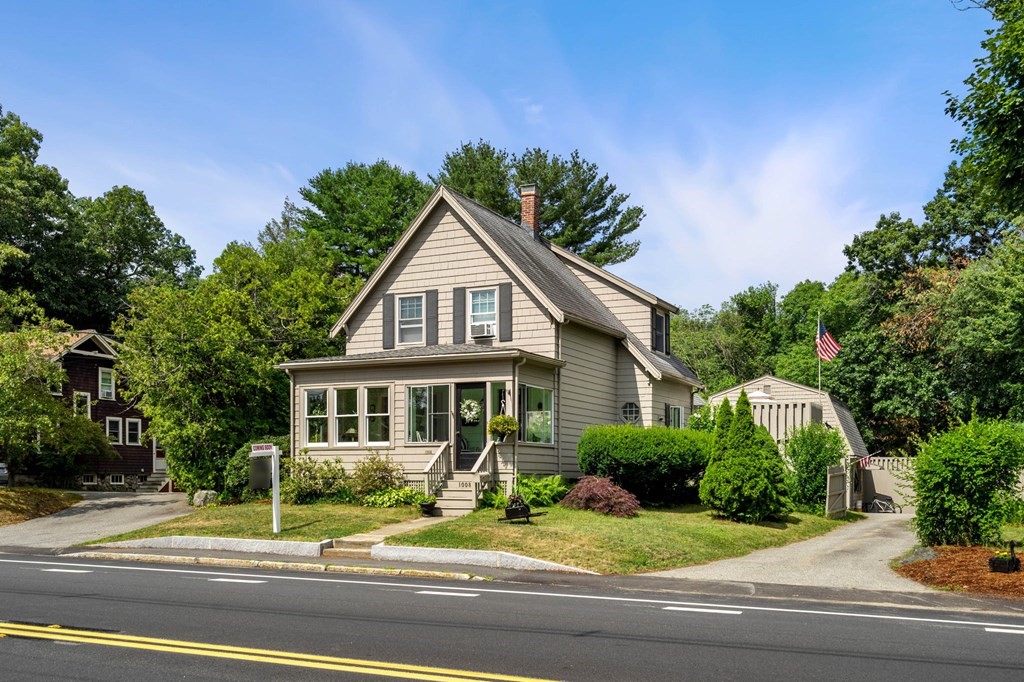
35 photo(s)
|
Reading, MA 01867
|
Sold
List Price
$649,000
MLS #
73014551
- Single Family
Sale Price
$675,000
Sale Date
8/29/22
|
| Rooms |
8 |
Full Baths |
1 |
Style |
Colonial |
Garage Spaces |
2 |
GLA |
1,556SF |
Basement |
Yes |
| Bedrooms |
3 |
Half Baths |
1 |
Type |
Detached |
Water Front |
No |
Lot Size |
15,513SF |
Fireplaces |
0 |
Welcome home to this beautiful classic New England Colonial. This lovingly maintained 3 plus
bedroom, with 1.5 baths, has so much to offer! Newer Anderson windows throughout. The large
living room flows into formal dining room with a built in cabinet and the window filled sun room
which is perfect for a home office. An Inviting three season porch, great for your morning coffee.
You will be wowed by the huge eat in kitchen with Corian countertops and SS appliances that opens to
large private deck which is great for Bbqs and gatherings. Top feature is the OVERSIZED TWO CAR
HEATED GAMBREL STYLE GARAGE WITH WALK UP STAIRS TO LARGE INSULATED BONUS ROOM! Nice yard with a
garden and lawn areas. There is an unexpected additional private deck in yard you could add a pool
to it. Circular driveway with parking for 8 plus cars! This home is a must see! Walk to Birch
Meadow, Coolidge & HS. Near restaurants, easy access to highways! Showings start at OH, Thursday &
Friday 4:30-6, Sat 10-12:
Listing Office: , Listing Agent: Evy Gillette
View Map

|
|
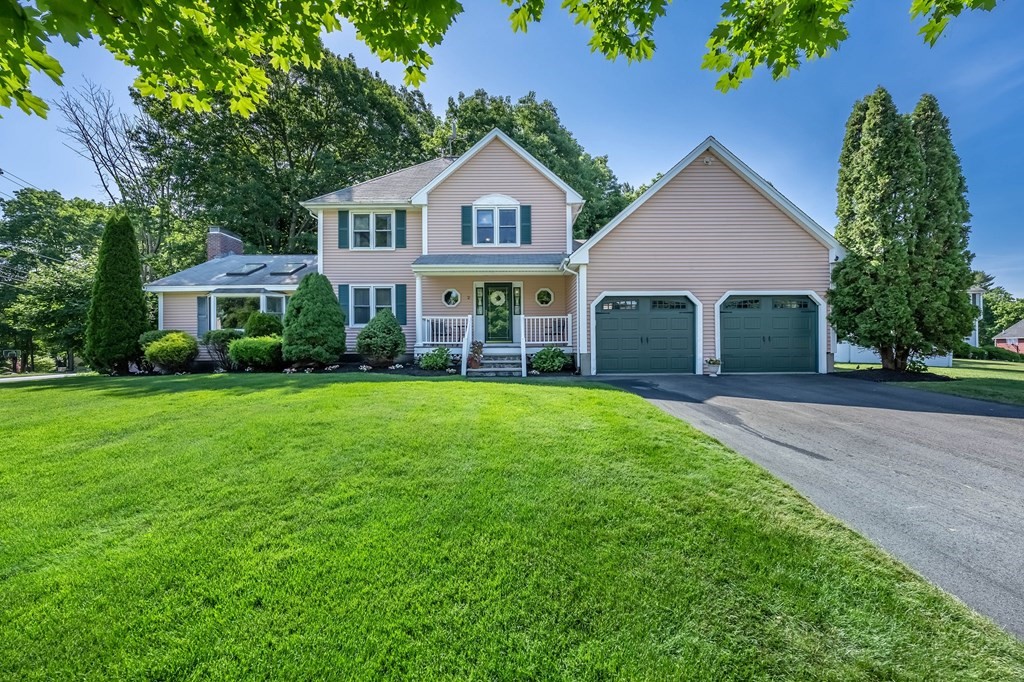
27 photo(s)

|
Methuen, MA 01844-1957
|
Sold
List Price
$699,900
MLS #
72995999
- Single Family
Sale Price
$699,900
Sale Date
8/26/22
|
| Rooms |
9 |
Full Baths |
1 |
Style |
Colonial |
Garage Spaces |
2 |
GLA |
2,517SF |
Basement |
Yes |
| Bedrooms |
3 |
Half Baths |
1 |
Type |
Detached |
Water Front |
No |
Lot Size |
24,999SF |
Fireplaces |
2 |
Fabulous Colonial on quiet cul-de-sac in the sought after Marsh School district! This turnkey home
features a newer eat in kitchen with granite countertops, stainless steel appliances, white
cabinetry with brush nickel pulls and tile flooring. Adjacent you'll find an oversize great room
with fireplace, cathedral ceiling with fan and skylights, a custom cabinetry bar area, bay window
overlooking front yard and slider access to smaller deck overlooking the private backyard. The
formal dining area is nicely sized and features hardwood floors. The family room offers vaulted
ceiling, gas fireplace, custom built-in shelving and access to rear deck and pool area. Upstairs
includes three spacious bedrooms with ample closet space and an updated full bath. The lower level
includes playroom area, private office, laundry area and new Bosch heating system. Excellent
opportunity to own a quality home in a desirable location!
Listing Office: RE/MAX Partners, Listing Agent: The Carroll Group
View Map

|
|
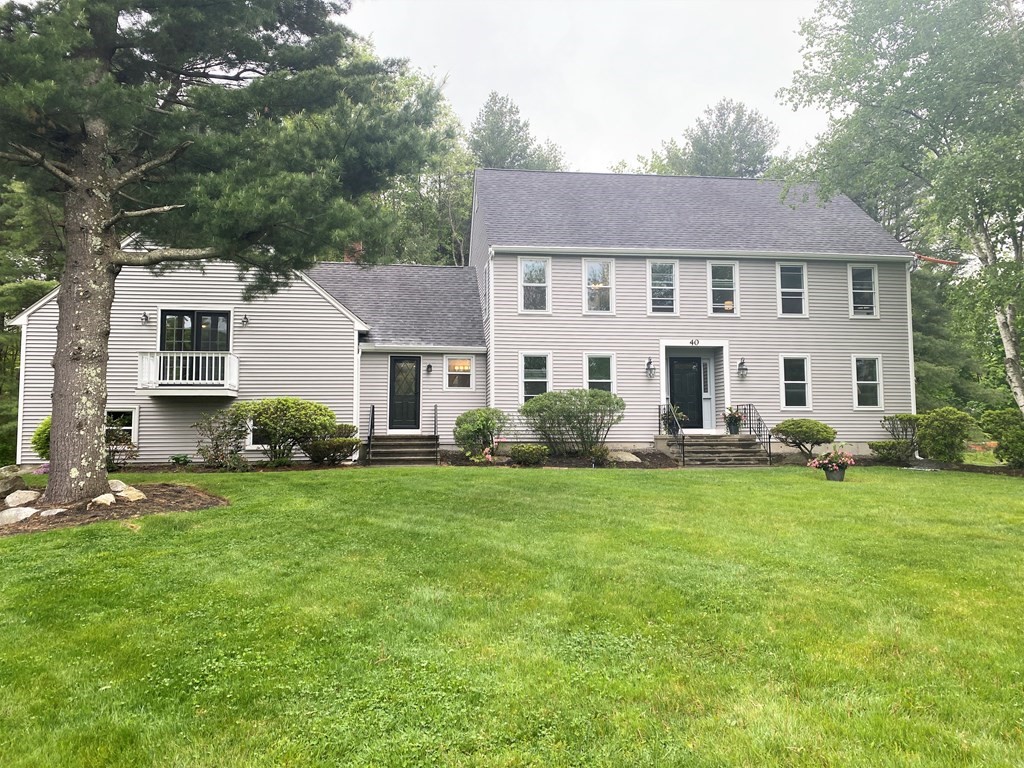
4 photo(s)

|
Andover, MA 01810
|
Sold
List Price
$1,049,000
MLS #
72999769
- Single Family
Sale Price
$1,000,000
Sale Date
8/26/22
|
| Rooms |
8 |
Full Baths |
2 |
Style |
Colonial |
Garage Spaces |
2 |
GLA |
3,034SF |
Basement |
Yes |
| Bedrooms |
4 |
Half Baths |
1 |
Type |
Detached |
Water Front |
No |
Lot Size |
1.04A |
Fireplaces |
1 |
BEAUTIFULLY RENOVATED! BACK ON MARKET - BRAND NEW SEPTIC SYSTEM BEING INSTALLED, BUYER COULD NOT
WAIT FOR SYSTEM INSTALLATION. SHOWINGS BEGIN ON SATURDAY, 6/18/22!!! This Updated 4 Bed 2.5 Bath
Colonial is exactly what you have been looking for! Fresh paint throughout, new windows, new hot
water heater, newer vinyl siding & more! New vanities in all 3 bathrooms. Be greeted by Living Room
and a formal Dining Room. Eat-In Kitchen with newer stainless steel appliances opens to a quaint
Sitting Room with fireplace and slider to deck. Huge Great Room with wet bar - perfect for
entertaining football games, movie nights, or dinner parties! All 4 Bedrooms are on the second
floor, including the Primary Suite with walk-in closet and full bath. An additional full bath and
laundry with new washer & dryer rounds out the second floor. Meticulous backyard with freshly
painted deck.
Listing Office: Lillian Montalto Signature Properties, Listing Agent: Team Lillian
Montalto
View Map

|
|

42 photo(s)

|
Dracut, MA 01826
|
Sold
List Price
$679,900
MLS #
73003698
- Single Family
Sale Price
$770,000
Sale Date
8/26/22
|
| Rooms |
10 |
Full Baths |
2 |
Style |
Contemporary |
Garage Spaces |
4 |
GLA |
4,378SF |
Basement |
Yes |
| Bedrooms |
4 |
Half Baths |
2 |
Type |
Detached |
Water Front |
No |
Lot Size |
1.12A |
Fireplaces |
1 |
Stunning custom built Contemporary home on private lot in a sought after neighborhood! This home
features an open concept design. The 2 1/2 story foyer w/ marble flooring and spiral staircase opens
to a living/dining area w/ 2 way fireplace, wall of windows and skylights. The kitchen includes eat
in area with curved wall of windows, breakfast bar, marble flooring & flows in to a sun filled
family rm w/ skylights & access to a large wrap around deck overlooking specimen plantings. The 1st
floor bdrm wing includes 2 nicely sized bedrooms w/ ample closet space and an adjacent marble tiled
bath. Upstairs you'll find an oversized & private primary suite with whirl pool tub, sitting area,
large walk in closet and access to a private roof deck. The LL has flexibility and includes a 4th
bedroom, office, exercise room/playroom and a sitting area. Add'l features include a 4 car garage,
newer HVAC and hot water systems. Excellent opportunity for a quality home in a sought after
neighborhood!
Listing Office: RE/MAX Partners, Listing Agent: The Carroll Group
View Map

|
|
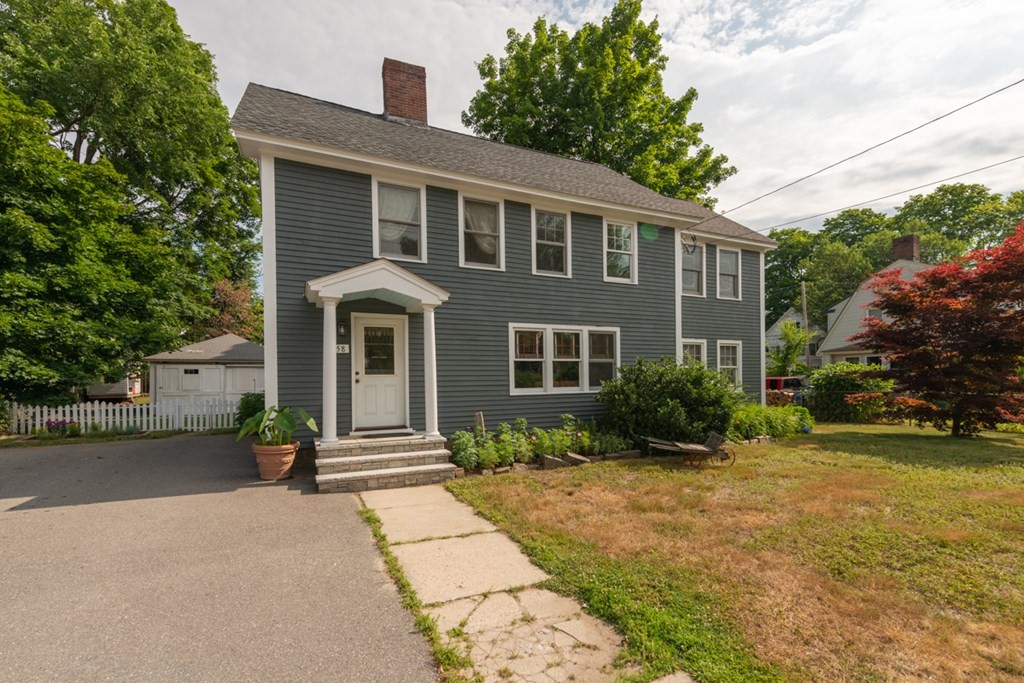
38 photo(s)

|
Pepperell, MA 01463-1532
|
Sold
List Price
$439,000
MLS #
73007997
- Single Family
Sale Price
$485,000
Sale Date
8/26/22
|
| Rooms |
8 |
Full Baths |
3 |
Style |
Colonial |
Garage Spaces |
1 |
GLA |
2,096SF |
Basement |
Yes |
| Bedrooms |
4 |
Half Baths |
0 |
Type |
Detached |
Water Front |
No |
Lot Size |
12,833SF |
Fireplaces |
1 |
Situated in the heart of town on + acre awaits this 1920s Colonial w/ charming stained glass window
& built-in details. A beautiful sun swept Living Room w/ a 1st floor Primary Bedroom w/ Full BA off
of it welcomes you in dressed in wood planked ceilings, corner positioned fireplace & beautiful
wood flooring that flows into the Dining Room w/ a built-in hutch. Continue through to find the
newly updated Kitchen w/ white cabinetry & subway tile backsplash, along w/ a standalone pantry &
door leading to the Mudroom. Upstairs layout offers a Bonus Room, Full BA, 2 Bedrooms (1 w/ access
to walk up attic) plus an additional Primary Bedroom w/ large walk-in sitting/dressing area leading
to a Full BA w/ a large soaking tub & separate walk in shower. Outside enjoy relaxing on the low
level deck overlooking garden boxes & the fenced backyard w/ a detached garage, established garden
beds & a heated greenhouse. Great charm & intown location, close to local shops, schools & rail
trail.
Listing Office: Keller Williams Realty - Merrimack, Listing Agent: Blood Team
View Map

|
|
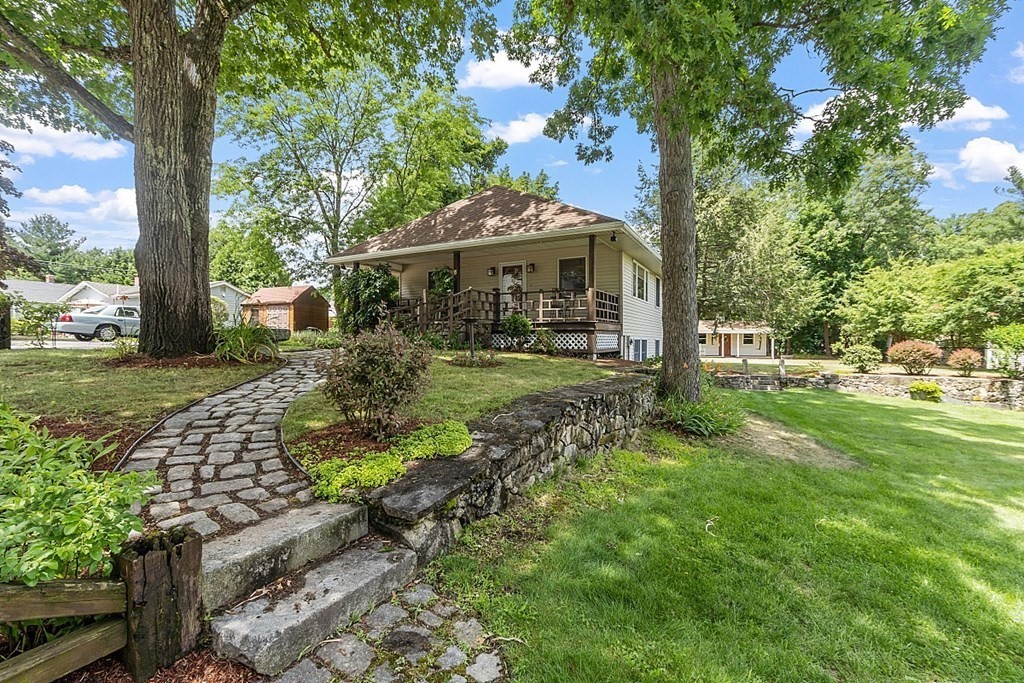
38 photo(s)
|
Chelmsford, MA 01863
(North Chelmsford)
|
Sold
List Price
$429,900
MLS #
73011878
- Single Family
Sale Price
$500,000
Sale Date
8/26/22
|
| Rooms |
5 |
Full Baths |
1 |
Style |
Ranch,
Cottage |
Garage Spaces |
0 |
GLA |
2,016SF |
Basement |
Yes |
| Bedrooms |
2 |
Half Baths |
0 |
Type |
Detached |
Water Front |
No |
Lot Size |
10,800SF |
Fireplaces |
0 |
Welcome to this cozy and cute North Chelmsford Bungalow! On this site in 1985 the previous home was
taken down by the current owners and completely rebuilt. Lots of special touches and a great open
floor plan too. Sellers love the great neighborhood, hardwood floors, the restful farmers porch,
leading into a light filled living room with a vaulted ceiling. The finished walkout basement has
recent solid vinyl plank flooring too and great space for fun. Don't miss the interior and exterior
stonework, a mini split for AC, and the big shed in the level backyard and many plantings .Then of
course the views of Freeman Lake will make you smile too! Come for a visit and you will fall in
love!!
Listing Office: RE/MAX Partners, Listing Agent: Joan Denaro
View Map

|
|
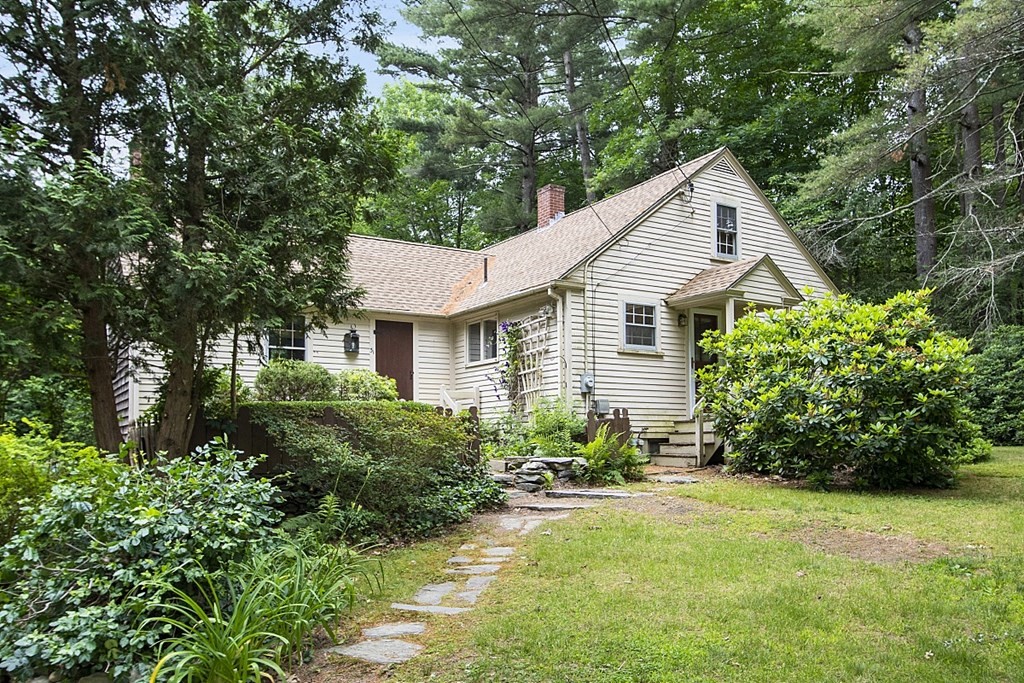
39 photo(s)
|
Groton, MA 01450-1125
|
Sold
List Price
$357,000
MLS #
73003603
- Single Family
Sale Price
$335,000
Sale Date
8/25/22
|
| Rooms |
6 |
Full Baths |
2 |
Style |
Cape |
Garage Spaces |
0 |
GLA |
1,636SF |
Basement |
Yes |
| Bedrooms |
2 |
Half Baths |
0 |
Type |
Detached |
Water Front |
No |
Lot Size |
1.51A |
Fireplaces |
1 |
Quaint and cozy cottage/cape built in the 50's. Loved and maintained by original owners. 1.51 acres
of privacy on a quiet country road and a small pond to the rear. Fireplaced living room with
bricks from an old school house nearby in the chimney. Watch the wildlife from the large back
picture window. Galley kitchen leads to a dining room and also on the first floor two bedrooms. Off
the dining room a porch to the back of the home to unwind at the end of the day or start at the
beginning! Second floor added also with an additional bonus guest /rec room and bath. Upstairs
would be an ideal office! .Walk out basement too .Title 5 is the responsibility of the buyers. Rehab
loan to account for engineering and septic installation can be acquired.Check with listing agent..
Cash buyers welcome. Subject to seller's appointment as personal representative in process now.
Offers due Tuesday 6/28 by 4 PM. Please send as one pdf with offer, agency, seller disclosure and
lead disc.
Listing Office: RE/MAX Partners, Listing Agent: Joan Denaro
View Map

|
|

38 photo(s)

|
Andover, MA 01810
|
Sold
List Price
$799,900
MLS #
73003847
- Single Family
Sale Price
$805,000
Sale Date
8/22/22
|
| Rooms |
8 |
Full Baths |
1 |
Style |
Cape |
Garage Spaces |
1 |
GLA |
1,852SF |
Basement |
Yes |
| Bedrooms |
2 |
Half Baths |
1 |
Type |
Detached |
Water Front |
No |
Lot Size |
30,623SF |
Fireplaces |
2 |
PRIVATE, PEACEFUL AND PERFECT! This ROYAL BARRY WILLS UPDATED expandable cape not only offers
quality throughout but expansion possibilities galore. This fine home is beautifully sited on a .7
acre CUL DE SAC LOT with English perennial gardens. Updates include a remodeled granite SS kitchen
with ceiling height cabinetry & a new floor. Step into the living room with its oversized mantle and
built-in bookcases. The VERSATILE 3 SEASON PORCH (2017) is the perfect relaxation area. The bedrooms
are well proportioned and the bath is updated with MARBLE flooring and SUBWAY tile. A WALK UP ATTIC
allows for great storage or future expansion. The walk-out lower level features a spacious family
room with wood burning fireplace and a home office plus a remodeled half bath, mudroom and laundry.
This ideal location is convenient to schools, commuter rail, downtown, walking trails, highways and
so much more. ARCHITECTURAL PLANS FOR A MASTER BEDROOM WITH A TWO CAR GARAGE ADDITION IS
AVAILABLE.
Listing Office: William Raveis R.E. & Home Services, Listing Agent: Kathleen
Cyrier
View Map

|
|
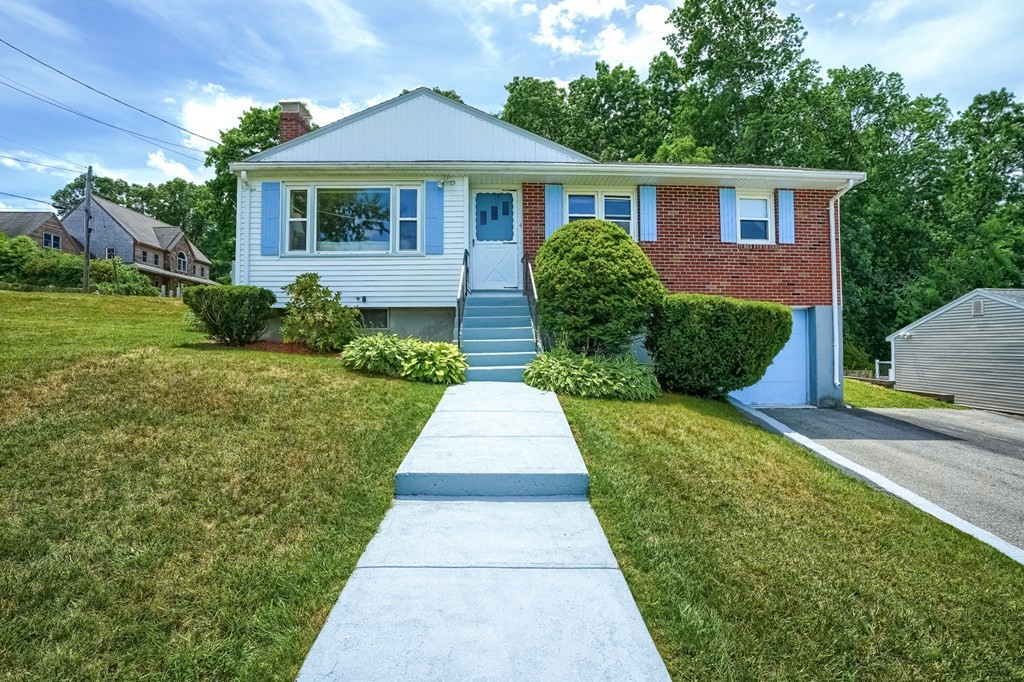
5 photo(s)
|
Holbrook, MA 02343
|
Sold
List Price
$439,900
MLS #
73008429
- Single Family
Sale Price
$450,000
Sale Date
8/15/22
|
| Rooms |
6 |
Full Baths |
1 |
Style |
Ranch |
Garage Spaces |
1 |
GLA |
988SF |
Basement |
Yes |
| Bedrooms |
3 |
Half Baths |
1 |
Type |
Detached |
Water Front |
No |
Lot Size |
7,872SF |
Fireplaces |
1 |
Nestled at the top of a wonderful neighborhood sits this crown jewel!! The spacious living room is
appointed with a beautiful picture window, wood fireplace and open concept to the kitchen and
sunroom. Under the carpets there is HARDWOOD throughout ready to be revealed. Updated kitchen with
beautiful tile, upgraded cabinets and solid counters, stainless steel sink, range and built in
microwave. Family size refrigerator. This 3 bedroom, 1 and 1/2 bathroom home has had years of
tender loving care. Updates including: thermal replacement windows, blown in insulation, vinyl
siding, gutter guards, chimney cap, NEW oil tank, recently replaced garage floor, lower level half
bath NEW pump, perimeter drains, and upgraded electric service. The boiler and roof are only mid
life!!! The finished lower level has served as 4th bedroom and also as a home office. Gently
sloping private backyard! Close to commuter line & just 5 mins from Holbrooks new public
school.
Listing Office: RE/MAX Partners, Listing Agent: The Carroll Group
View Map

|
|
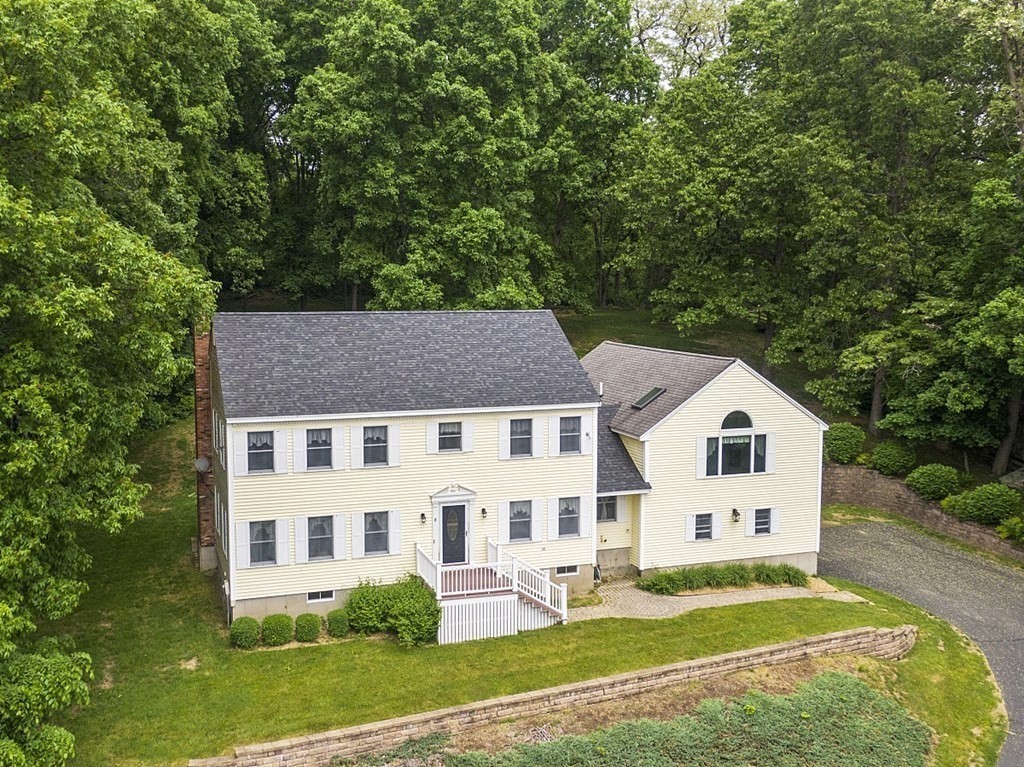
39 photo(s)
|
Haverhill, MA 01825
|
Sold
List Price
$699,000
MLS #
72990528
- Single Family
Sale Price
$675,000
Sale Date
8/12/22
|
| Rooms |
9 |
Full Baths |
2 |
Style |
Colonial |
Garage Spaces |
3 |
GLA |
3,163SF |
Basement |
Yes |
| Bedrooms |
4 |
Half Baths |
1 |
Type |
Detached |
Water Front |
No |
Lot Size |
40,223SF |
Fireplaces |
0 |
Pride of ownership shows through-out this 9 room, 4 Bedroom, 2.5 bath Colonial. Over 3,163 S.F. of
living space. Features include Fully applianced eat-in Kitchen with upgraded cabinets, Granite
counter tops, gleaming hardwood floors with tile backsplash that lead to 13x12 formal Dining Room,
enormous 36x24 Great Room with vaulted ceilings and skylights with recess lighting and a built-in
mini split A/C unit, perfect for entertaining. 2nd Family Room has wood burning stove with sliders
to oversized deck and professionally landscape yard. Formal Living Room, 4 large bedrooms include
Master Bedroom with Master Bath, and hardwood floors. Also includes a 3 car garage, with one heated
bay and a full basement for storage . This home is a pleasure to show!!
Listing Office: RE/MAX Partners, Listing Agent: Paul Annaloro
View Map

|
|
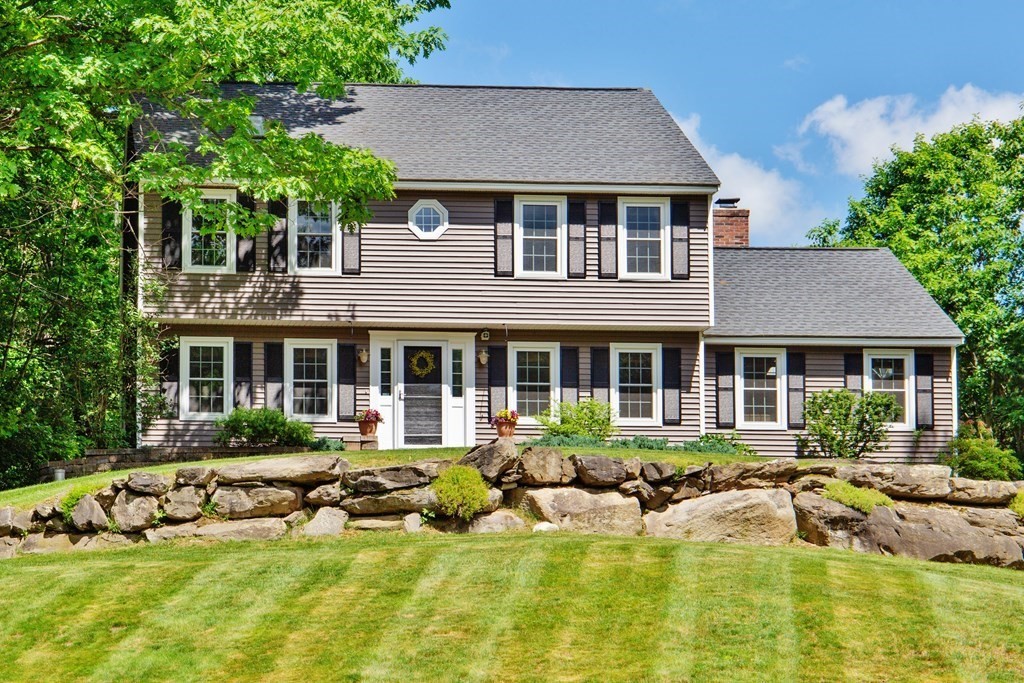
42 photo(s)
|
Londonderry, NH 03053
|
Sold
List Price
$649,900
MLS #
72999783
- Single Family
Sale Price
$670,000
Sale Date
8/12/22
|
| Rooms |
8 |
Full Baths |
2 |
Style |
Colonial |
Garage Spaces |
2 |
GLA |
2,504SF |
Basement |
Yes |
| Bedrooms |
3 |
Half Baths |
1 |
Type |
Detached |
Water Front |
No |
Lot Size |
2.22A |
Fireplaces |
1 |
Nicely set back from the street in a cul-de-sac neighborhood, this home offers one of the best back
yards in the desirable Gramercy Park neighborhood, and some of the nicest landscaping too! Located
within easy access to Rt. 93 and close to restaurants, shopping, and other amenities, it offers what
today's buyers are looking for in a home. Living room features a cathedral ceiling with 2 skylights
& a ceiling fan, a fireplace, hardwood flooring & Fr. doors off the kitchen. Nice-sized dining room
with hardwood flooring is perfect when entertaining. Remodeled kitchen features ample cabinetry,
center island, granite counters, S/S appliances, and easy-care C/T flooring that flows from the
foyer into the kitchen & large dining area. 2nd floor has a primary bedroom sporting a skylit
cathedral ceiling, walk-in closet & 3/4 bath ensuite, two nice-sized bedrooms, each with a double
closet, and a full bath. The lower level offers a family room and an office( which can be used as a
guest bedroom).
Listing Office: RE/MAX Partners, Listing Agent: Fred Carberry
View Map

|
|
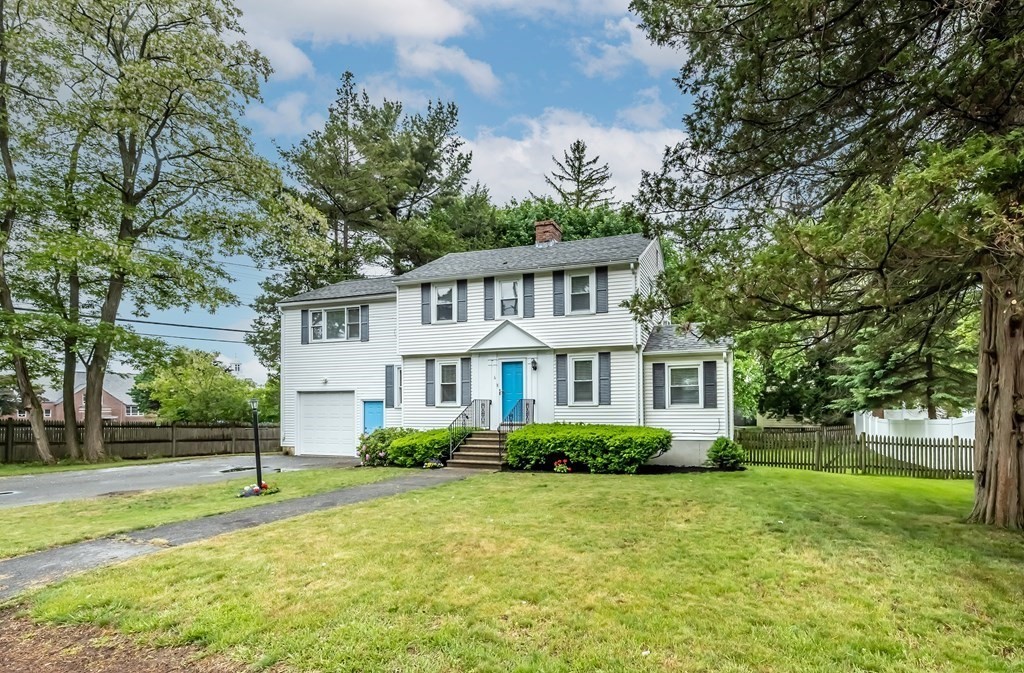
29 photo(s)

|
North Andover, MA 01845
|
Sold
List Price
$549,900
MLS #
72992055
- Single Family
Sale Price
$560,000
Sale Date
8/8/22
|
| Rooms |
7 |
Full Baths |
2 |
Style |
Colonial |
Garage Spaces |
1 |
GLA |
1,554SF |
Basement |
Yes |
| Bedrooms |
3 |
Half Baths |
1 |
Type |
Detached |
Water Front |
No |
Lot Size |
11,238SF |
Fireplaces |
1 |
Convenient location for this move in ready 3 bedroom, 2.5 bath Colonial. This home features newer
roof, windows and siding plus updated electric. Inside you'll find a kitchen/dining combination
with hardwood flooring, breakfast bar for casual meals and newer appliances and cabinetry. Just off
the kitchen is a mud room plus a new half bath. The family room is light and bright and includes
hardwood flooring, wood burning fireplace with detailed mantle and a separate area great for a home
office or den. Upstairs you'll find 3 nicely sized bedrooms all with hardwood floors and 2 updated
full baths. The primary bedroom suite features cathedral ceiling with fan and a walk in closet.
Outside you'll find a fenced backyard that is very private, deck and 1 car garage. Turnkey property
in an excellent school district, Franklin Elementary plus easy access to both downtown North Andover
and Andover and commuter routes make this a wonderful purchasing opportunity!
Listing Office: RE/MAX Partners, Listing Agent: The Carroll Group
View Map

|
|

35 photo(s)

|
North Andover, MA 01845
|
Sold
List Price
$959,900
MLS #
72989358
- Single Family
Sale Price
$980,000
Sale Date
8/5/22
|
| Rooms |
9 |
Full Baths |
2 |
Style |
Cape |
Garage Spaces |
2 |
GLA |
2,904SF |
Basement |
Yes |
| Bedrooms |
5 |
Half Baths |
1 |
Type |
Detached |
Water Front |
No |
Lot Size |
1.21A |
Fireplaces |
3 |
Close to Smolak Farm and perfect for entertaining. This stunning recently remodeled Cape with 1st
floor Master Bedroom and 3/4 master bath at the end of a cul-de-sac is a delight from the moment you
walk into the foyer through its double doors. Step up into a lovely formal livingroom with cathedral
ceilings, fireplace and hardwood flooring open concept to the dining room. A gorgeous white cabinet
packed kitchen with stainless steel appliances, huge center island that seats 6, double wall oven
and tile flooring opens to the family room with a beautiful rock fireplace & pellet stove. The
screened porch overlooks a private fully cleared acre Lot. Second floor has 4 additional good size
bedrooms. Oversized garage fits 2.5 cars. This home is ready for you!
Listing Office: William Raveis R.E. & Home Services, Listing Agent: The Deborah
Lucci Team
View Map

|
|
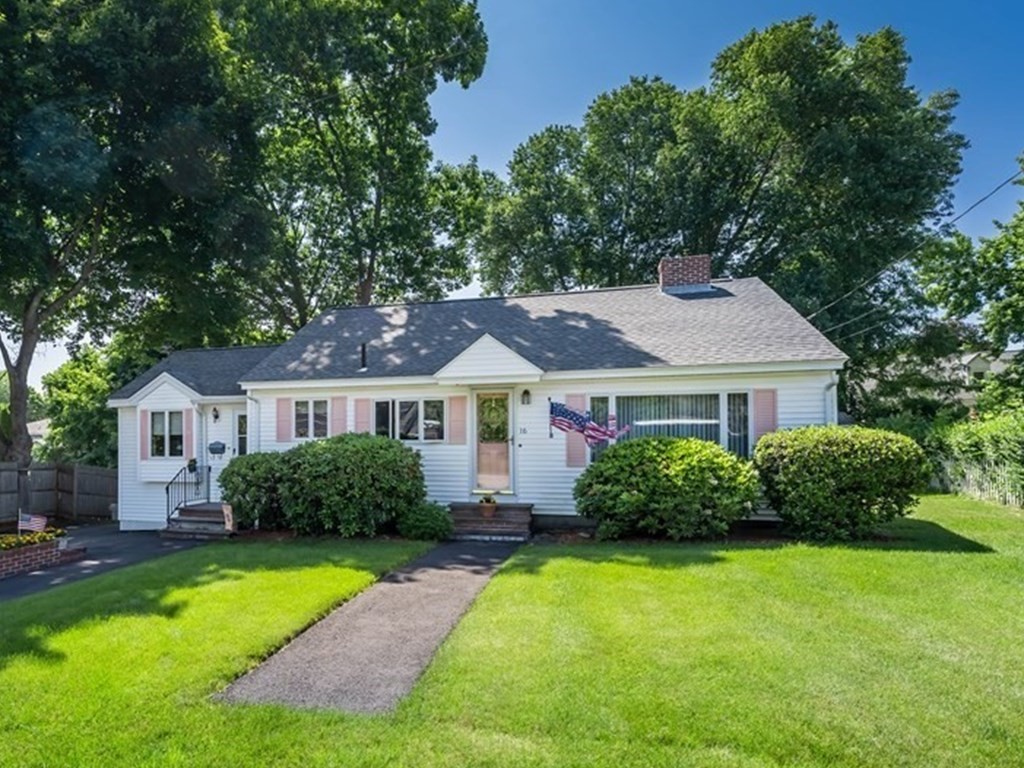
26 photo(s)

|
Lawrence, MA 01843
|
Sold
List Price
$429,900
MLS #
73001270
- Single Family
Sale Price
$504,000
Sale Date
8/5/22
|
| Rooms |
8 |
Full Baths |
1 |
Style |
Cape |
Garage Spaces |
0 |
GLA |
1,760SF |
Basement |
Yes |
| Bedrooms |
5 |
Half Baths |
0 |
Type |
Detached |
Water Front |
No |
Lot Size |
8,800SF |
Fireplaces |
2 |
Turnkey Cape Cod home in Mount Vernon's sought after neighborhood! This 5 bedroom home is in
impeccable condition. Inside you'll find a light and bright living room with picture window and
fireplace, an updated eat in kitchen with tile floors and breakfast bar plus a newer family room
addition with hardwood floors, cathedral ceiling with fan and deck access. The main level also
includes 3 spacious bedrooms all with hardwood flooring and ample closet space plus an updated full
bath. Upstairs you'll find 2 additional nicely sized bedrooms with hardwood floors. The lower level
includes a play room, workshop and extra storage. The backyard is ideal for gatherings and includes
a deck and oversize patio for grilling. Newer windows (Anderson), roof, driveway and hot water
heater makes this an excellent buying opportunity in a convenient location!
Listing Office: RE/MAX Partners, Listing Agent: The Carroll Group
View Map

|
|
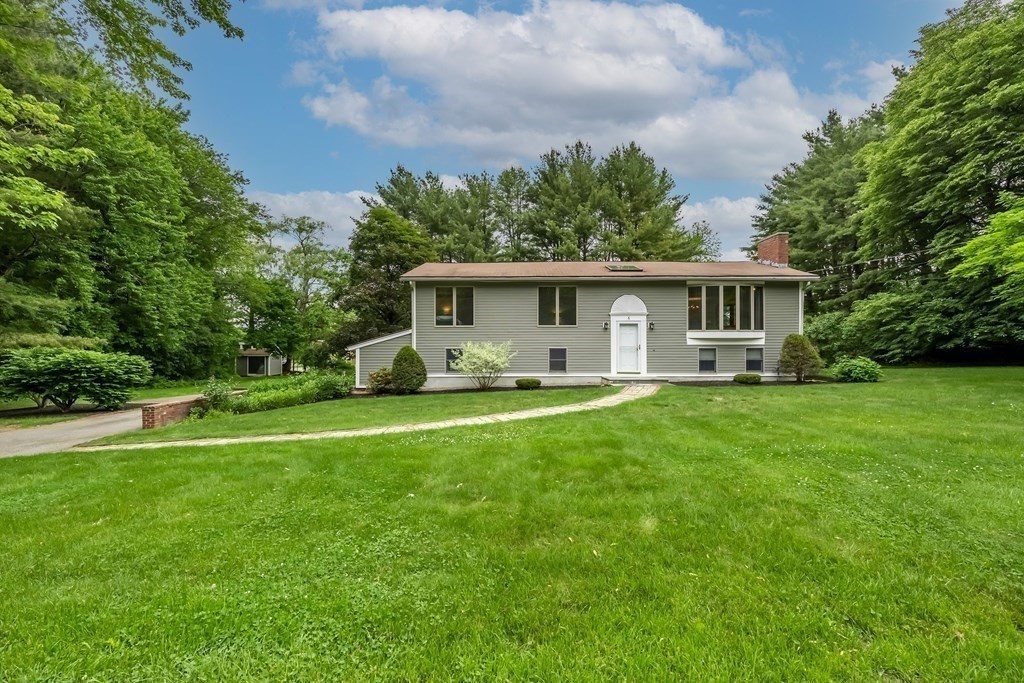
32 photo(s)

|
Andover, MA 01810
|
Sold
List Price
$799,900
MLS #
72991101
- Single Family
Sale Price
$829,000
Sale Date
7/25/22
|
| Rooms |
11 |
Full Baths |
2 |
Style |
Split
Entry |
Garage Spaces |
2 |
GLA |
2,936SF |
Basement |
Yes |
| Bedrooms |
4 |
Half Baths |
1 |
Type |
Detached |
Water Front |
No |
Lot Size |
38,551SF |
Fireplaces |
1 |
Highly sought after Wild Rose neighborhood! Surprisingly large split level with loads of curb appeal
and a beautifully landscaped lot. This well maintained home offers spacious rooms throughout, plenty
of room for family gatherings and everyone to spread out. First floor offers fireplaced living room
that opens to dining room. Eat-in kitchen with natural sunlight pouring in, sunroom has beautiful
windows and opens to private back deck. Beautiful master suite complete with full bath and bonus
room. 2 additional bedrooms upstairs and a full bath. Lower level has a cozy family room, additional
bedroom, office, half bath & laundry. 2 car garage, plus an extra bay for storage. Beautiful
windows, exposed brick, archways make this a unique home filled with charm and character. Open
house Sat & Sunday 12-2.
Listing Office: RE/MAX Partners, Listing Agent: Distinctive Realty Group
View Map

|
|
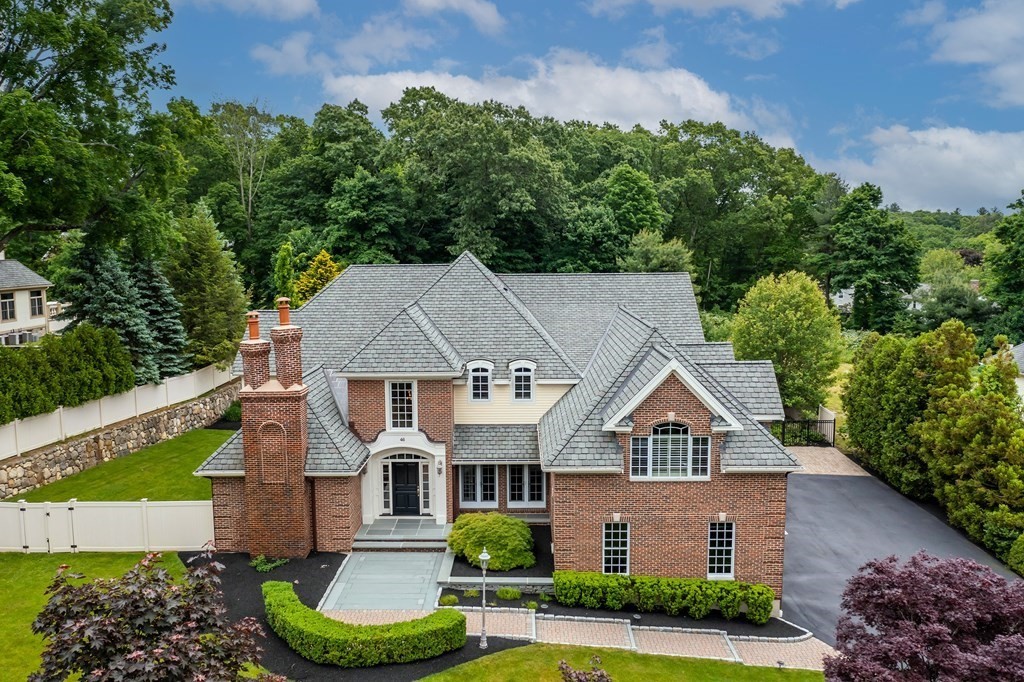
42 photo(s)

|
Andover, MA 01810
|
Sold
List Price
$2,699,900
MLS #
72991936
- Single Family
Sale Price
$2,760,000
Sale Date
7/21/22
|
| Rooms |
12 |
Full Baths |
5 |
Style |
Colonial |
Garage Spaces |
3 |
GLA |
6,176SF |
Basement |
Yes |
| Bedrooms |
5 |
Half Baths |
1 |
Type |
Detached |
Water Front |
No |
Lot Size |
1.05A |
Fireplaces |
2 |
House Beautiful! Custom built Brick Colonial located in Andovers most desirable location, exudes
luxury, sophistication, warmth, superior craftmanship and custom detailing throughout. Inside you'll
find 2 story foyer with curved bridal staircase. The gourmet kitchen has a sun filled breakfast area
and an attached family room with fireplace and deck access. The formal living, dining & home office
include white birch floors, built in cabinetry and French Doors. The 1st flr primary suite includes
a wet bar, walk in closet & luxurious marble bath w/ steam shower & whirlpool tub. Upstairs youll
find 2nd primary suite w/ steam shower and deep whirlpool tub, bedroom 3 en suite plus 2 add'l bdrms
with jack & jill bath. The LL includes play rm, game rm & gym area. Outside youll find a resort
style private fenced backyard with heated Gunite pool, pool house wth bath & laundry, outdoor
shower, grilling station, Trex deck & patio with firepit. Excellent opportunity for this quality
built home!
Listing Office: RE/MAX Partners, Listing Agent: The Carroll Group
View Map

|
|
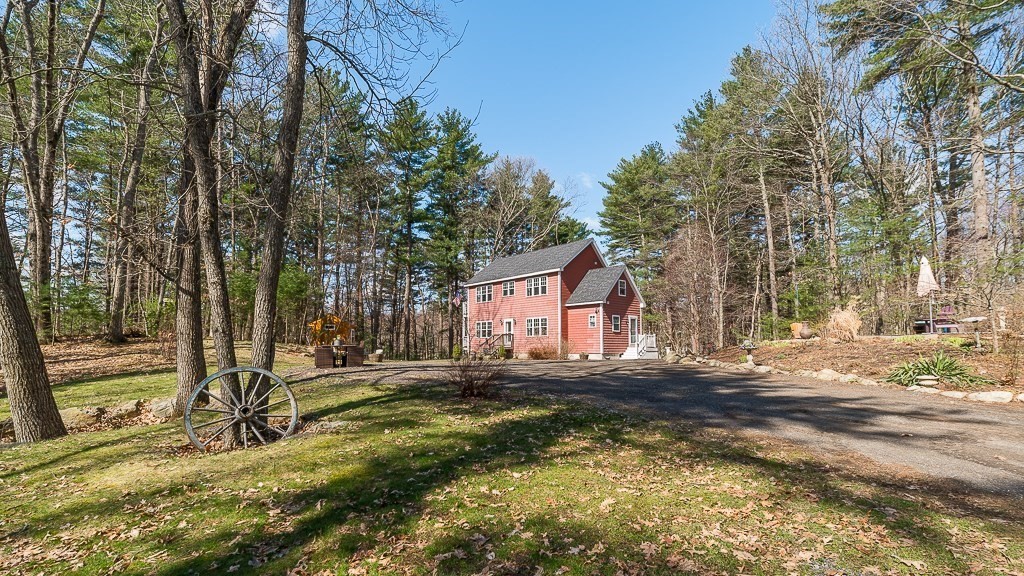
35 photo(s)
|
Ipswich, MA 01938
|
Sold
List Price
$975,000
MLS #
72962558
- Single Family
Sale Price
$960,000
Sale Date
7/19/22
|
| Rooms |
9 |
Full Baths |
3 |
Style |
Colonial |
Garage Spaces |
0 |
GLA |
3,128SF |
Basement |
Yes |
| Bedrooms |
3 |
Half Baths |
1 |
Type |
Detached |
Water Front |
No |
Lot Size |
4.24A |
Fireplaces |
0 |
Wonderful, unique equestrian property in Ipswich! Terrific 3 bedroom 3 bath colonial sits back on
a very private 4.24 acre lot. Open concept first floor offers a granite chefs kitchen, mudroom,
bath, laundry room, dining and living room combo and screen porch overlooking a very private lot.
Hardwood floors throughout. Second floor offers a family room and bedroom with a full bath and
deck. Lower level (above grade in the back) offers another bedroom, sitting room and full bath.
The equestrian component offers 2 barns with 15 stalls, tack room, several paddocks and access to
Willowdale State Forest riding trails with Bradley Palmer State Forest close by. 4 bedroom septic
system for expansion or reconfiguration. Enjoy all that Ipswich has to offer, Cranes beach, great
restaurants, commuter rail into town. A MUST SEE!
Listing Office: J. Barrett & Company, Listing Agent: Josephine Mehm Baker
View Map

|
|
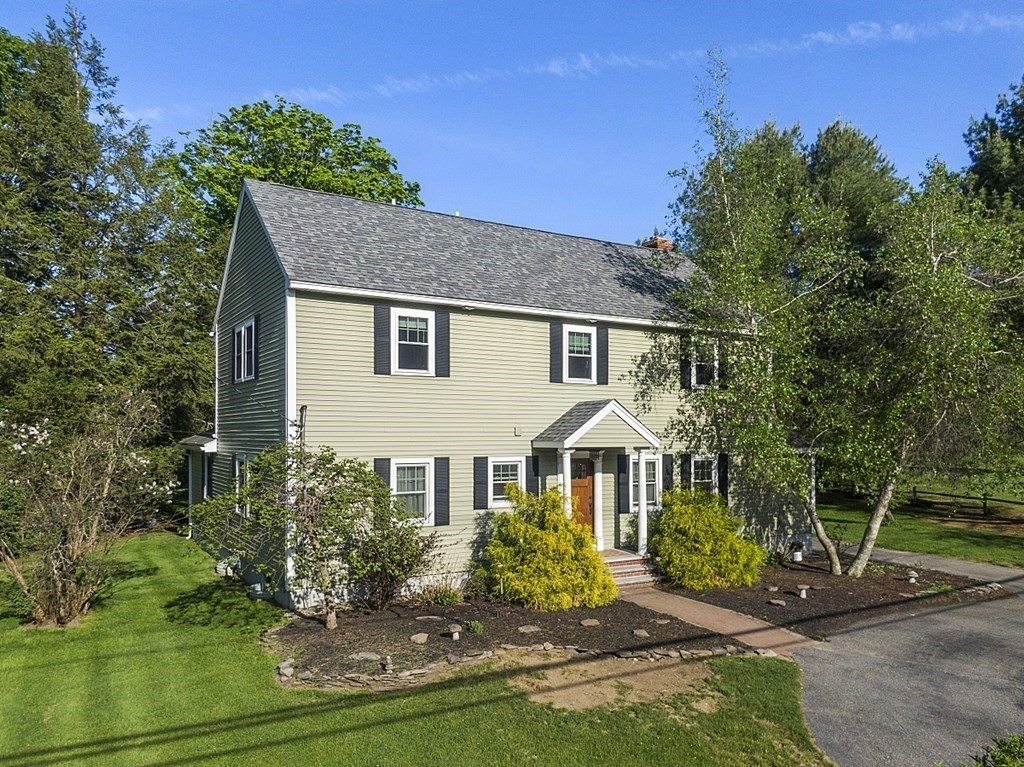
42 photo(s)
|
Groveland, MA 01834
|
Sold
List Price
$724,900
MLS #
72987361
- Single Family
Sale Price
$709,900
Sale Date
7/18/22
|
| Rooms |
9 |
Full Baths |
4 |
Style |
Colonial |
Garage Spaces |
1 |
GLA |
3,162SF |
Basement |
Yes |
| Bedrooms |
3 |
Half Baths |
0 |
Type |
Detached |
Water Front |
No |
Lot Size |
17,500SF |
Fireplaces |
1 |
Pride of ownership shows throughout this 9 room, 3 bedroom, 4 full bath Colonial in southwest
Groveland, on the Boxford Line. Features include open concept living with newer kitchen cabinets,
quartz countertops, & stainless-steel appliances in the kitchen. The family room with wainscoting &
sliders provides additional access to the deck. Theres also a private office on this floor. Second
floor has carbonized bamboo floors in all 3 bedrooms. Huge main bedroom has vaulted ceilings,
private bath with granite counter tops & an enormous walk-in closet. Updated fixtures throughout,
including all solid interior doors. Basement has recently been finished & has a full bath. Just a
short walk to Johnsons Pond/Veasey Park. This home is located in the Pentucket school district,
boasting brand new middle & high schools.
Listing Office: RE/MAX Partners, Listing Agent: Paul Annaloro
View Map

|
|
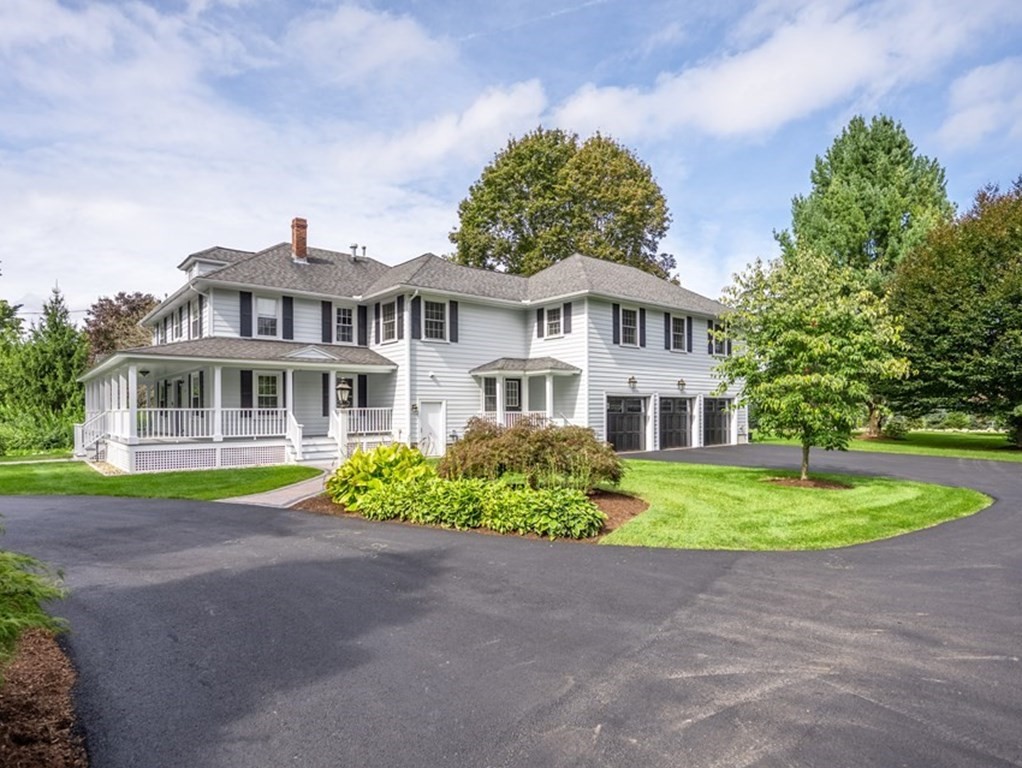
42 photo(s)

|
Andover, MA 01810
|
Sold
List Price
$1,149,900
MLS #
72968968
- Single Family
Sale Price
$1,476,000
Sale Date
7/14/22
|
| Rooms |
9 |
Full Baths |
3 |
Style |
Colonial |
Garage Spaces |
3 |
GLA |
3,372SF |
Basement |
Yes |
| Bedrooms |
4 |
Half Baths |
0 |
Type |
Detached |
Water Front |
No |
Lot Size |
1.03A |
Fireplaces |
3 |
Carefully crafted home with wrap around Farmers porch and quality workmanship blends the original
classic design element with todays conveniences. French doors, custom built-ins, hrdwd flooring,
detailed moldings and a dream kitchen w/ center island, custom cabinets & walk-in pantry. Outdoor
entertaining is a joy w/ a screened porch overlooking paver patio w/ built in firepit & grilling
station. Inside entertain in the formal living & dining rms or in the family rm w/ gas fireplace,
vaulted ceiling, wet bar & deck overlooking private yard. The 1st floor also offers a home office,
updated full bath & mud room with custom cabinetry & shelving. Upstairs youll find 3 spacious bdrms,
updated main bath & a primary suite with sitting area, gas fireplace and gorgeous bath with spa tub
and glass shower. 2nd flr laundry, 3 car garage, circular drive, walk-up attic for storage, updated
utilities & in South/Doherty School district! Close to Pike School, Phillips Academy, commuter rail
& town!
Listing Office: RE/MAX Partners, Listing Agent: The Carroll Group
View Map

|
|
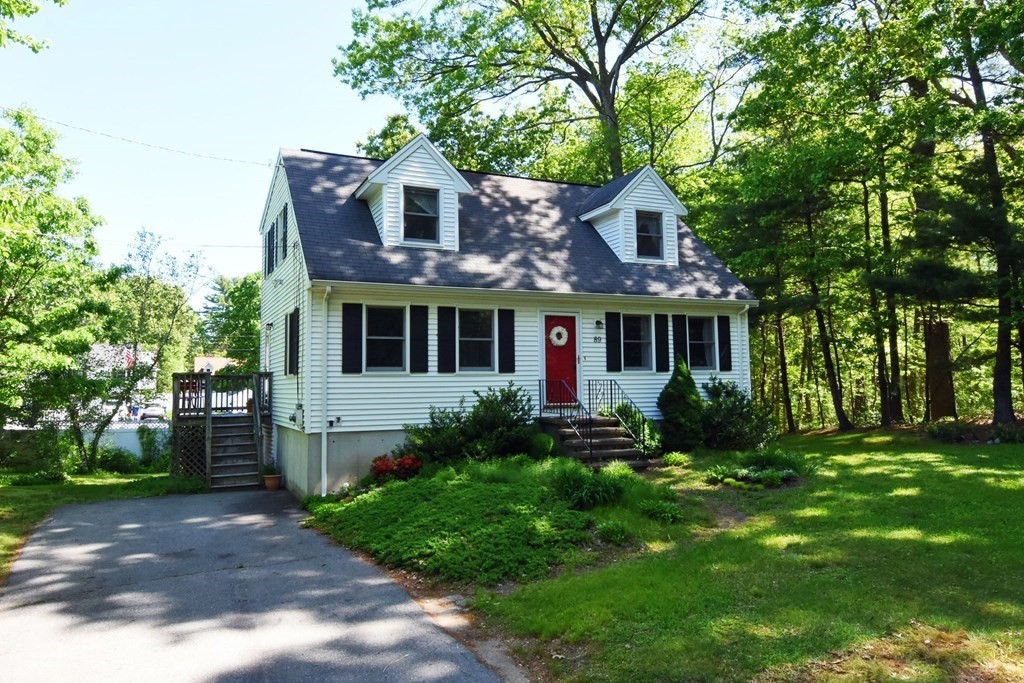
21 photo(s)
|
Tewksbury, MA 01876
|
Sold
List Price
$549,900
MLS #
72987721
- Single Family
Sale Price
$605,000
Sale Date
7/11/22
|
| Rooms |
7 |
Full Baths |
2 |
Style |
Cape |
Garage Spaces |
0 |
GLA |
1,306SF |
Basement |
Yes |
| Bedrooms |
4 |
Half Baths |
0 |
Type |
Detached |
Water Front |
No |
Lot Size |
13,500SF |
Fireplaces |
0 |
Welcome home to this Charming 4 bedroom Cape with 2 full baths. First floor features, a bright
living room, large eat-in kitchen, formal dining room, 1st floor bedroom or office and a full bath.
Second floor features a large master bedroom with 2 additional bedrooms and a full bath. Original
owner has lovingly cared for home and recently replaced all flooring on first floor and is scheduled
to tie-into town sewer prior to closing. Walk-out basement has plenty of storage and room for
expansion. Located on a nice private lot at the end of a dead end road. Dont miss this fantastic
opportunity!
Listing Office: RE/MAX Partners, Listing Agent: Distinctive Realty Group
View Map

|
|
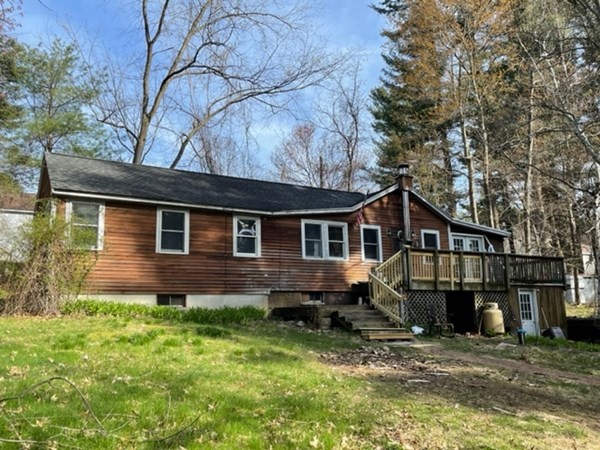
1 photo(s)
|
Groton, MA 01450
|
Sold
List Price
$250,000
MLS #
72974058
- Single Family
Sale Price
$200,000
Sale Date
7/8/22
|
| Rooms |
6 |
Full Baths |
1 |
Style |
Ranch |
Garage Spaces |
0 |
GLA |
1,180SF |
Basement |
Yes |
| Bedrooms |
2 |
Half Baths |
0 |
Type |
Detached |
Water Front |
No |
Lot Size |
16,000SF |
Fireplaces |
0 |
Opportunity for a buyer to use their expertise to bring this home into modern day with TLC and home
sweat equity. The lot consists of two parcels totaling 16000 sq ft which is larger for the Lost
Lake area. Will not qualify for conventional financing. Home is being sold "AS IS"! Title V and
septic buyer's responsibility. Has kitchen, DR, Office, cathedral family room, full bath, 2
bedrooms and a finished room in walkout basement (not included in sq ftg). Seller has not lived in
the home for several years- has been rented. Second parcel Book 54442, paqe 388 (.09 acre)
Listing Office: RE/MAX Partners, Listing Agent: Karen Earnest
View Map

|
|
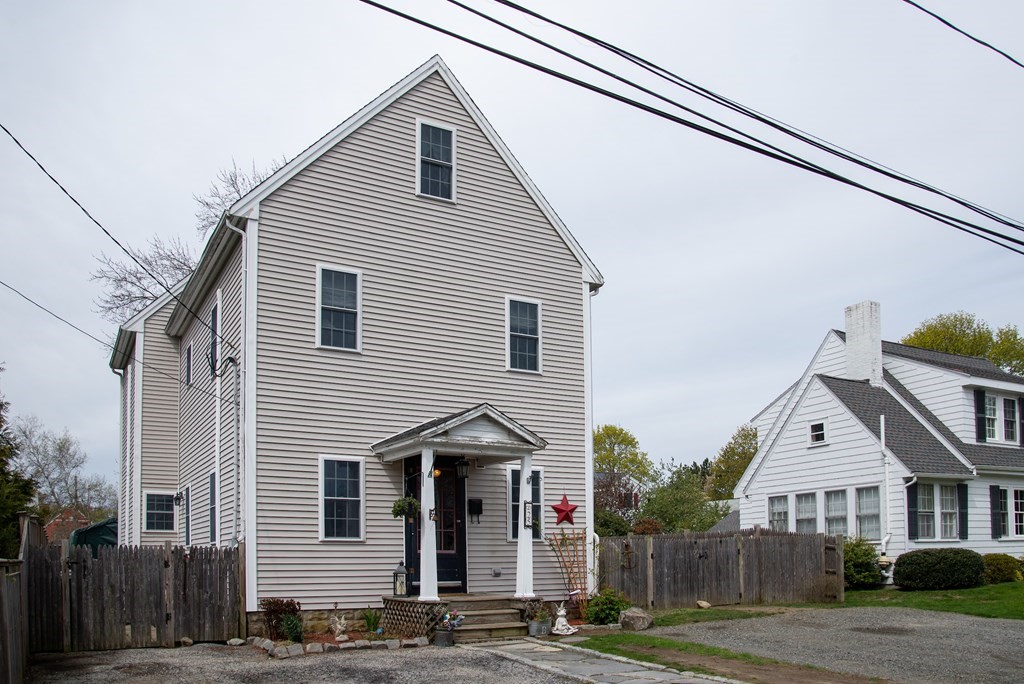
20 photo(s)
|
Newbury, MA 01951
(Upper Green)
|
Sold
List Price
$619,000
MLS #
72977982
- Single Family
Sale Price
$710,000
Sale Date
7/1/22
|
| Rooms |
8 |
Full Baths |
1 |
Style |
Colonial |
Garage Spaces |
0 |
GLA |
2,016SF |
Basement |
Yes |
| Bedrooms |
3 |
Half Baths |
1 |
Type |
Detached |
Water Front |
No |
Lot Size |
5,001SF |
Fireplaces |
0 |
This charming home in Montgomery Park has been tastefully updated and offers open concept
living/dining/kitchen area which make gatherings inclusive and fun-filled for all. Beautifully and
tastefully renovated kitchen and baths. The dramatic, large kitchen features new rich,
chocolate-colored cabinets and bright, light grey and white granite countertops. Dropped pendant
lights adds sparkle to the matching center island designed for dining as well as additional storage.
The pellet stove conveniently located between the living room and kitchen sheds comfortable warmth
to both rooms. A fenced yard provides safety and the tree house adds adventure. Both the second and
third floor bedrooms have adjacent finished rooms perfect for any number of uses such as dressing
room, study, or hobbies. Walk to historic Upper Green, bike to Plum Island or jog to downtown
Newburyport from this charming village neighborhood complete with town sewer and water. Offers due
by Monday,May 23 @ 5:00PM
Listing Office: RE/MAX Partners, Listing Agent: M. Kathryn O Brien
View Map

|
|
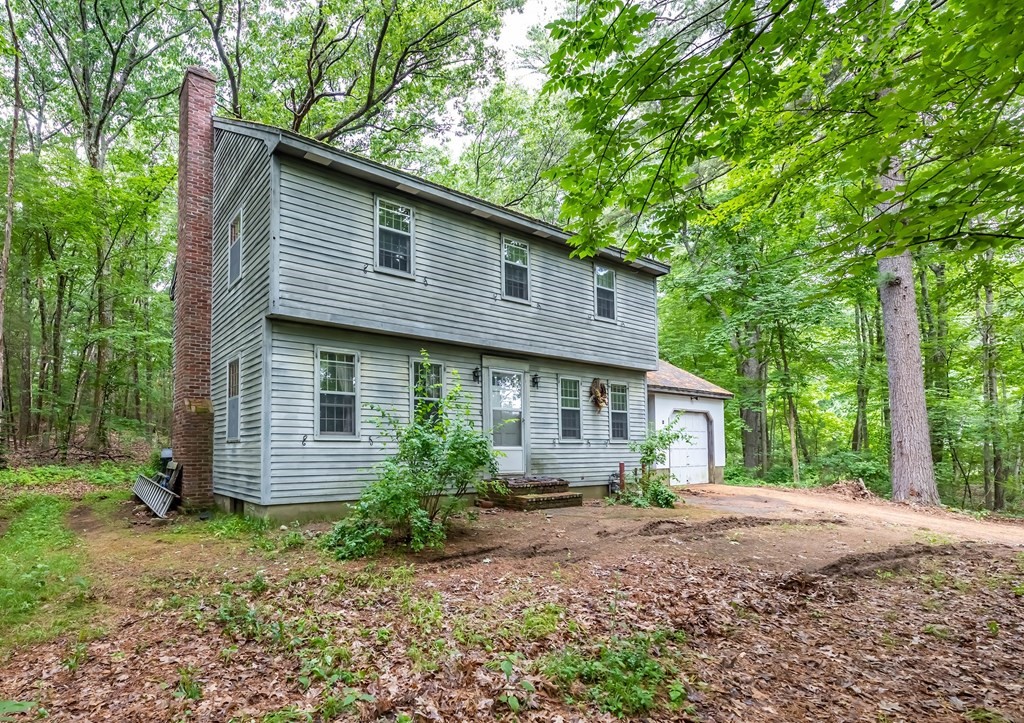
17 photo(s)

|
North Andover, MA 01845-5604
(Marble Ridge Station)
|
Sold
List Price
$549,900
MLS #
72997244
- Single Family
Sale Price
$549,900
Sale Date
7/1/22
|
| Rooms |
7 |
Full Baths |
1 |
Style |
Colonial |
Garage Spaces |
1 |
GLA |
1,700SF |
Basement |
Yes |
| Bedrooms |
4 |
Half Baths |
1 |
Type |
Detached |
Water Front |
No |
Lot Size |
2.00A |
Fireplaces |
1 |
Tremendous opportunity to build equity in months, not years! This solid one owner 4 bedroom
colonial on a private 2 acre lot has great potential in a great location. This home features a
large eat in kitchen, dining room, front to back living room with fireplace and wood stove, 4
generous bedrooms, 1.5 baths and attached garage. Hardwood floors in living, dining and bedrooms.
First floor laundry, full basement. Desirable gas heat, town water, close to commuter routes and
shopping make this a smart choice. One mile to sports/playing fields and your Annie Sargent school!
Heating and Hot Water Heater are newer. You've been waiting for this one; make your move to North
Andover!
Listing Office: RE/MAX Partners, Listing Agent: The Carroll Group
View Map

|
|
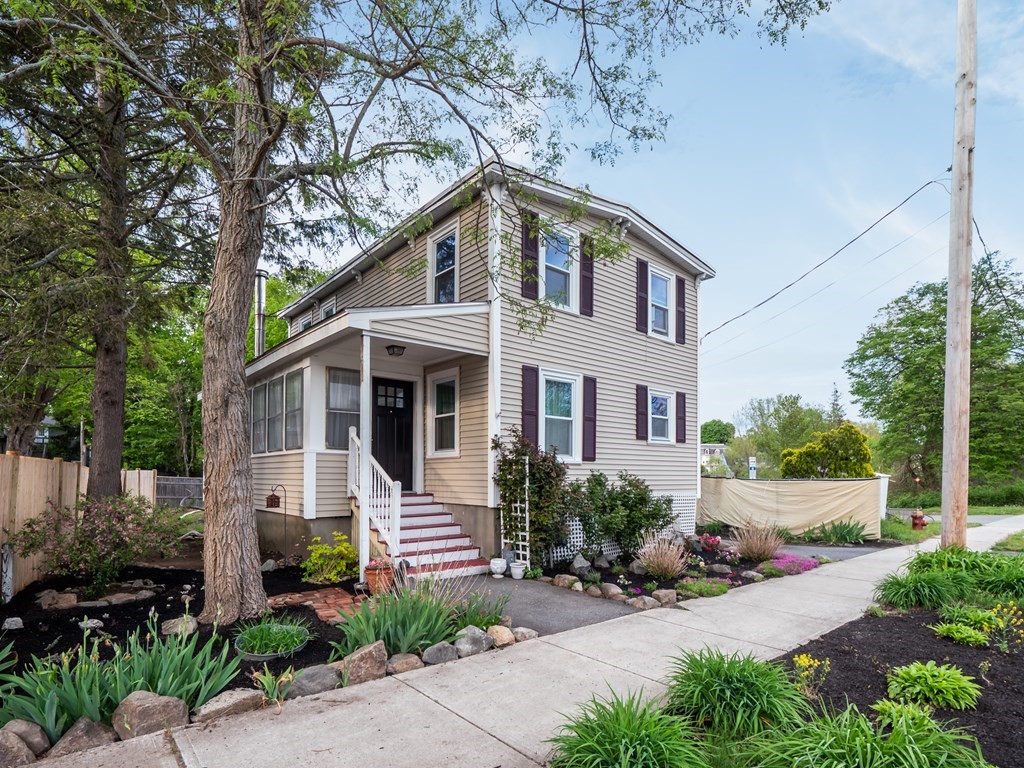
38 photo(s)
|
Georgetown, MA 01833
|
Sold
List Price
$449,000
MLS #
72983358
- Single Family
Sale Price
$500,000
Sale Date
6/30/22
|
| Rooms |
7 |
Full Baths |
1 |
Style |
Colonial |
Garage Spaces |
0 |
GLA |
1,240SF |
Basement |
Yes |
| Bedrooms |
3 |
Half Baths |
0 |
Type |
Detached |
Water Front |
No |
Lot Size |
3,500SF |
Fireplaces |
0 |
Welcome to the beautiful town of Georgetown. This move-in ready 3 bed 1 bath has everything to
offer, including an updated kitchen with a farmhouse sink, stainless steel appliances, gas stove,
and granite countertops. All 3 bedrooms and washer/dryer hookup are conveniently located on the
second floor. Enjoy the private fencedin backyard and fire pit during those warm summer nights.
Other features include: roof, electrical panel and all wiring, windows, and utilities less than 10
years old. Located in the centerof Georgetown, close to schools,Pentucket Pond and playground,
shopping, restaurants, commuter routes,and more. Just a short drive to Newburyport, Plum Island and
many of North Shore's beautifulbeaches. OPEN HOUSE SATURDAY 12-2PM AND SUNDAY 11AM-1PM.
Listing Office: LAER Realty Partners, Listing Agent: Chris Blauvelt
View Map

|
|
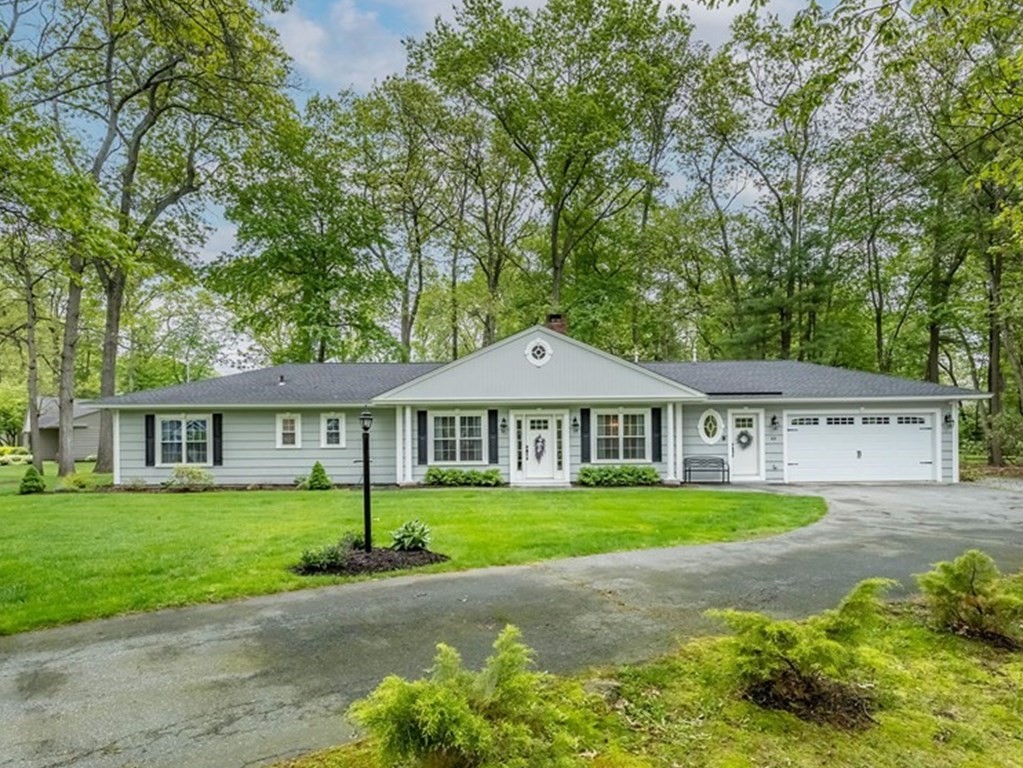
33 photo(s)

|
Andover, MA 01810
|
Sold
List Price
$799,900
MLS #
72985746
- Single Family
Sale Price
$835,000
Sale Date
6/30/22
|
| Rooms |
8 |
Full Baths |
2 |
Style |
Ranch |
Garage Spaces |
2 |
GLA |
1,790SF |
Basement |
No |
| Bedrooms |
3 |
Half Baths |
1 |
Type |
Detached |
Water Front |
No |
Lot Size |
29,664SF |
Fireplaces |
1 |
House Beautiful! Completely remodeled home in pristine condition with sought after location and
school district! This turnkey home features a fabulous open concept floor plan with new hardwood
flooring (oak) throughout. The large living and dining rooms feature double sided fireplace and
flows into a light and bright eat in kitchen with quartz countertops, center island, stainless steel
appliances and access to private rear patio with fire pit. The office area is private and includes
French doors, separate entrance, adjacent half bath and access to a 2 car garage. The bedroom wing
includes all new wall colors, crown moldings, large closets and two new full baths, including the
primary en suite. Additional updates including newer roof, heat, hot water, central air, electric
and windows, providing easy living in this turnkey home. Convenient to Sanborn Elementary, Indian
Ridge Country Club, commuter routes and rail service to Boston. A must see property.
Listing Office: RE/MAX Partners, Listing Agent: The Carroll Group
View Map

|
|
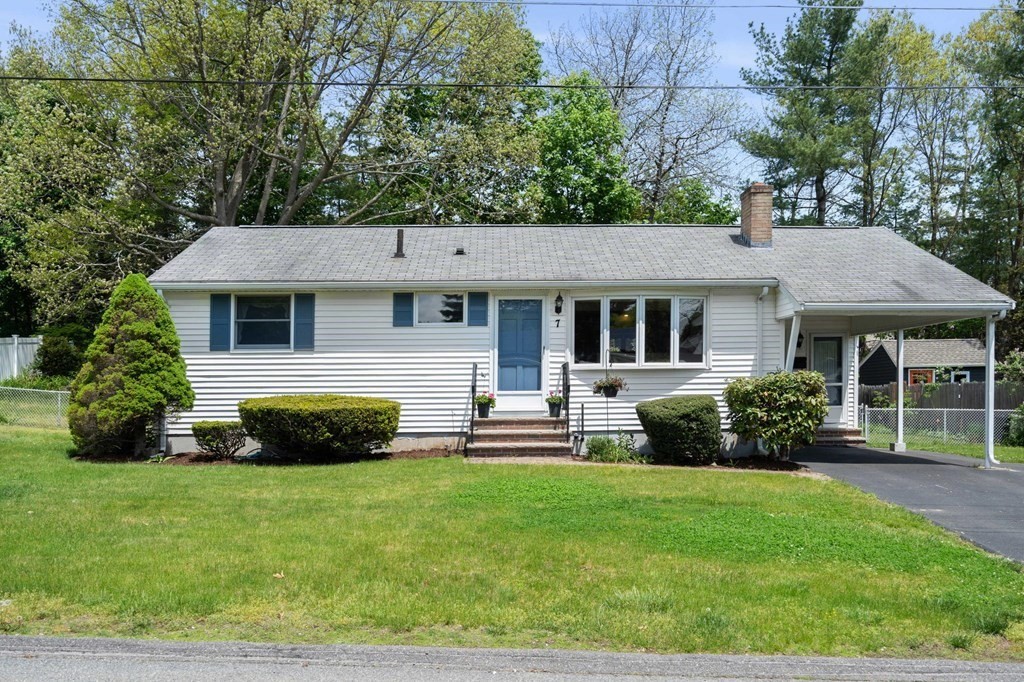
35 photo(s)
|
Tewksbury, MA 01876
|
Sold
List Price
$499,900
MLS #
72983806
- Single Family
Sale Price
$580,000
Sale Date
6/29/22
|
| Rooms |
7 |
Full Baths |
1 |
Style |
Ranch |
Garage Spaces |
1 |
GLA |
2,200SF |
Basement |
Yes |
| Bedrooms |
3 |
Half Baths |
0 |
Type |
Detached |
Water Front |
No |
Lot Size |
10,000SF |
Fireplaces |
1 |
Welcome to 7 Memorial Dr. conveniently located to highway access, shopping, and restaurants! This
lovingly cared for home has had the same owner for over 50 years. On the main floor you will find a
sun filled living room that opens to the eat-in kitchen, bathroom with newly tiled shower, and three
bedrooms. Not to be missed is the charming sunroom overlooking the backyard. The lower level has an
expansive finished room with a bar area in the back corner, large utility room with laundry, and a
storage closet. Enjoy the lovely backyard that feels so private. This home is ready for you to make
it your own! First showings begin at open house Thursday 5/19 4:30-6:30pm.
Listing Office: Royal Realty, Inc., Listing Agent: Justina Alfano
View Map

|
|
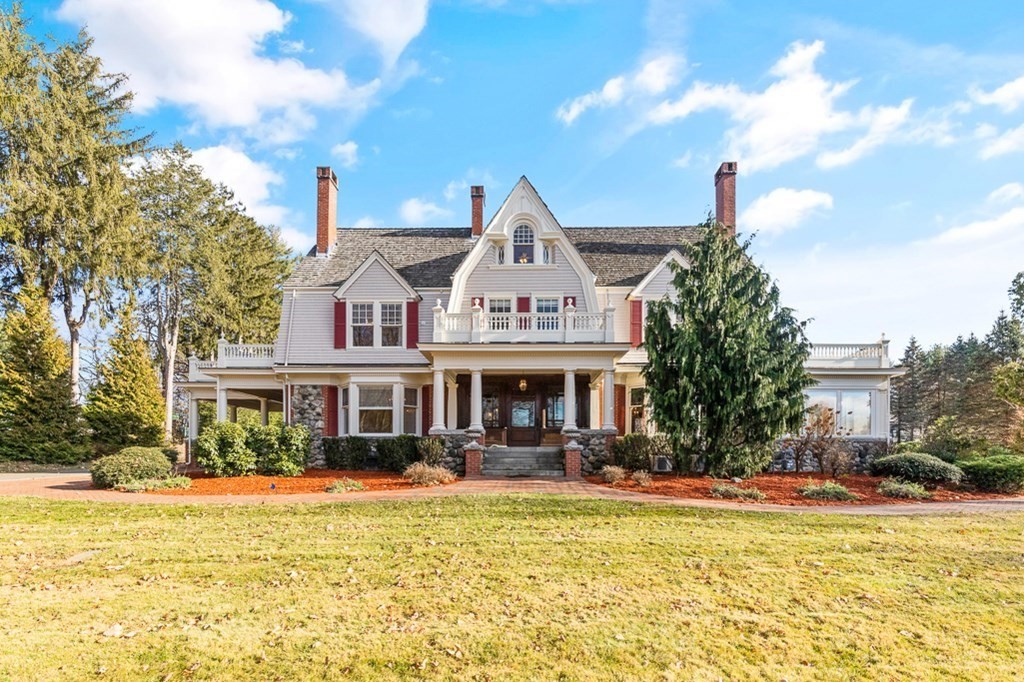
42 photo(s)

|
Andover, MA 01810-4923
|
Sold
List Price
$2,495,000
MLS #
72925250
- Single Family
Sale Price
$2,300,000
Sale Date
6/27/22
|
| Rooms |
13 |
Full Baths |
6 |
Style |
Victorian,
Other (See
Remarks) |
Garage Spaces |
3 |
GLA |
9,017SF |
Basement |
Yes |
| Bedrooms |
8 |
Half Baths |
1 |
Type |
Detached |
Water Front |
No |
Lot Size |
2.27A |
Fireplaces |
5 |
New price!! Magnificent Queen Anne Victorian Mansion in prestigious Philips Academy neighborhood on
manicured 2.25 acre sprawling slice of paradise! This one-of-a-kind exquisite custom 9000+ sf
sanctuary is rich in history and has been called "Westbury Court" and later Southridge by Chandler
and Parks, Wisconsin architects, who designed the home in 1903. This extraordinary home offers
unmatched detail & timeless, sophisticated craftsmanship; beamed ceilings, leaded glass, parquet
floors, solid pocket doors, gorgeous period lighting& built ins, w/ au pair, butler pantry, cedar
closets, 6 fps & grand entry. Massive finished lower level, all remodeled bths, new high-end heat. 7
zones 3c htd garage. Nicely landscaped w/ irrigation, fountain, circular drive & porte-cochere.
House has been elegantly improved &updated over the years, w/ original woodwork detail and character
remaining intact. Pristine! You will not find this quality detail and sq footage for this
price..
Listing Office: Pegasus Realty LLC, Listing Agent: Marie Andrews
View Map

|
|
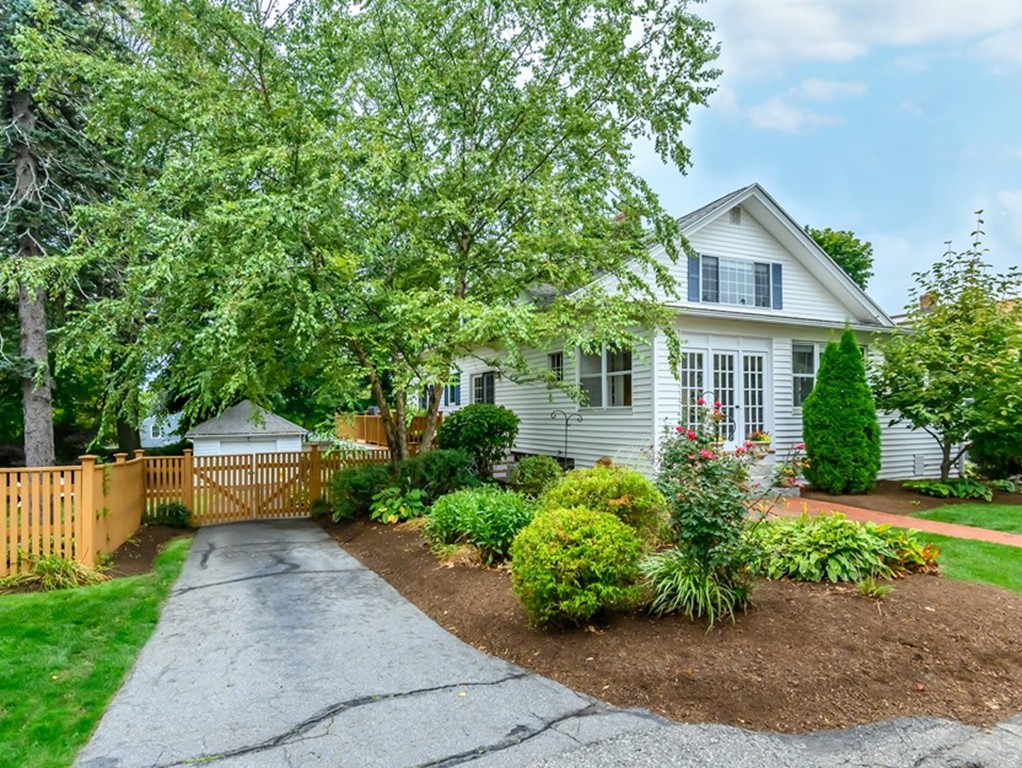
30 photo(s)

|
North Andover, MA 01845-1703
|
Sold
List Price
$599,900
MLS #
72964689
- Single Family
Sale Price
$730,000
Sale Date
6/27/22
|
| Rooms |
8 |
Full Baths |
2 |
Style |
Cape |
Garage Spaces |
1 |
GLA |
2,180SF |
Basement |
Yes |
| Bedrooms |
4 |
Half Baths |
0 |
Type |
Detached |
Water Front |
No |
Lot Size |
9,792SF |
Fireplaces |
1 |
Turnkey Cape Cod style home is even prettier than a picture! With 4 bedrooms & 2 full updated baths,
this home is located on a side street with close proximity to Chadwick playground & North Andovers
bustling Machine Shop Village. Inside you'll find updated kitchen with Stainless Steel appliances,
stylish lighting, and a dining area for casual meals.The formal dining room offers a charming
built-in display cabinet and inviting window seat. The fireplace living room includes access to the
sun room with French Doors. This 3 season sun room sets the stage for the beguiling details you wont
find in just any home. First floor bedroom, private home office and full bath complete the main
level. Upstairs youll find 3 additional bedrooms including the primary bedroom with vaulted ceiling
& oversize window, providing a sun-filled space. Large deck, in-ground pool with new liner, fenced
yard and detached garage add to the allure of this move in ready home!
Listing Office: RE/MAX Partners, Listing Agent: The Carroll Group
View Map

|
|
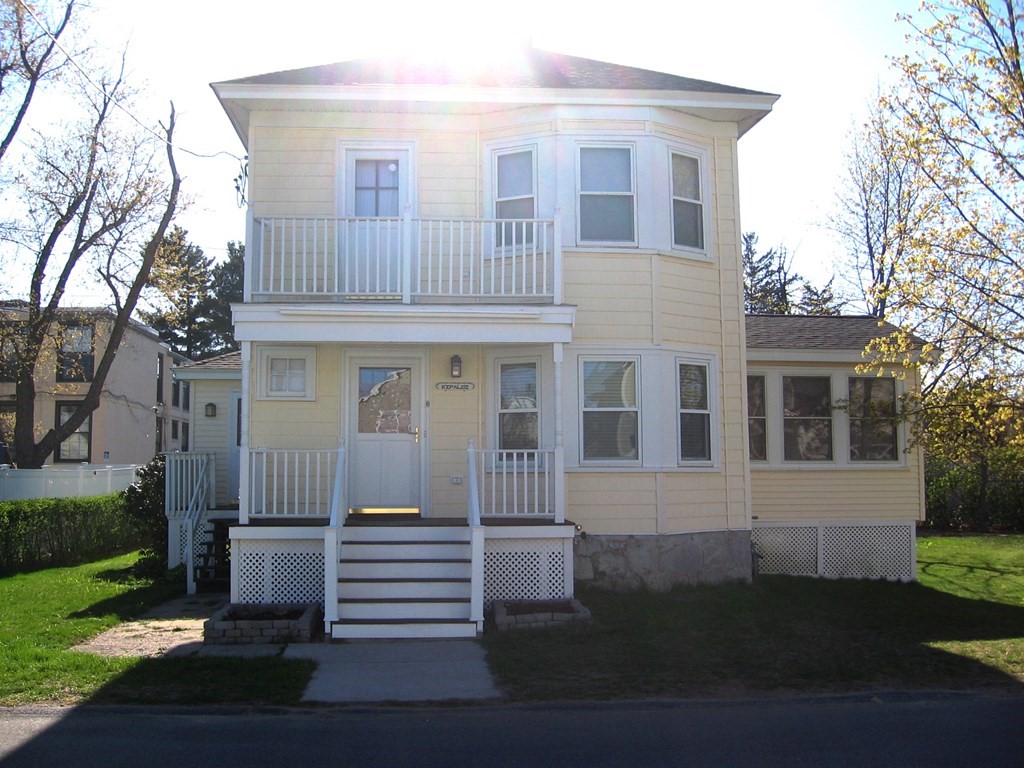
30 photo(s)
|
Methuen, MA 01844
|
Sold
List Price
$399,900
MLS #
72977464
- Single Family
Sale Price
$470,000
Sale Date
6/27/22
|
| Rooms |
7 |
Full Baths |
1 |
Style |
Colonial,
Antique |
Garage Spaces |
0 |
GLA |
1,342SF |
Basement |
Yes |
| Bedrooms |
3 |
Half Baths |
0 |
Type |
Detached |
Water Front |
No |
Lot Size |
10,402SF |
Fireplaces |
0 |
Multiple Offers. All offers due Thurs, May 12 @ 4 pm . Come see all this well-maintained home has
to offer. Exterior is vinyl sided with vinyl windows and a newer roof. Beautiful, updated kitchen,
with cherry cabinets, stainless steel appliances and a dual fuel stove with gas burners and an
electric oven. The dining room has custom, matching, built-in cherry cabinets with great counter
space/buffet area. Gorgeous, four-season sun-room with lots of windows and natural light with
vaulted, wood ceilings, which leads to outside deck with composite decking and vinyl railings. The
first floor also has a living room with a bow window and hardwood floors. Updated first floor full
bath with soaking tub and shower. Rear entry/mudroom with convenient closets. Second floor has
three bedrooms all with hardwood floors. This home has a newer forced hot air heating system and
central air conditioning. Flat, level yard with two sheds. Great location, shopping, dining and
highways nearby.
Listing Office: RE/MAX Partners, Listing Agent: Christopher D. Sciacca
View Map

|
|
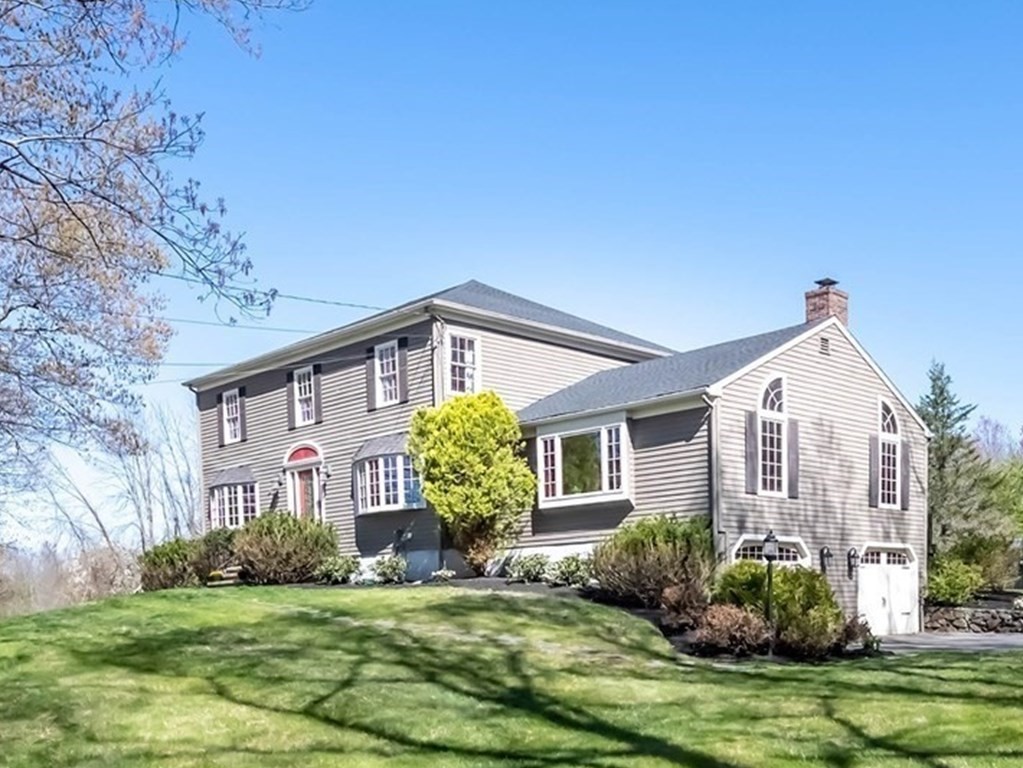
37 photo(s)

|
Andover, MA 01810
|
Sold
List Price
$879,900
MLS #
72981386
- Single Family
Sale Price
$950,000
Sale Date
6/24/22
|
| Rooms |
8 |
Full Baths |
2 |
Style |
Colonial |
Garage Spaces |
2 |
GLA |
3,024SF |
Basement |
Yes |
| Bedrooms |
4 |
Half Baths |
1 |
Type |
Detached |
Water Front |
No |
Lot Size |
1.02A |
Fireplaces |
2 |
Classic Andover Colonial in turnkey condition in sought after High Plain/Wood Hill School district!
As you enter the home youre greeted with an oversize foyer with double coat closets.The formal front
to back living room with fireplace and formal dining room both have hardwood floors, bay window and
detailed moldings. The eat in kitchen includes oak cabinetry, quartz countertops, breakfast bar, SS
appliances plus slate flooring and backsplash. The kitchen opens to an oversize family room with a
cathedral ceiling with beams, floor-to-ceiling fireplace plus access to the deck overlooking a
private backyard. The first floor also includes half bath with laundry. Upstairs you'll find 4
spacious bedrooms all with ample closet space, hardwood flooring and crown molding plus 2 updated
full baths. Central A/C, new roof (2022) and all Pella windows & sldiers add immense value to this
well maintained home. Convenient to commute routes, hiking trails and schools add to the allure of
this home!
Listing Office: RE/MAX Partners, Listing Agent: The Carroll Group
View Map

|
|
Showing listings 301 - 330 of 351:
First Page
Previous Page
Next Page
Last Page
|