Home
Single Family
Condo
Multi-Family
Land
Commercial/Industrial
Mobile Home
Rental
All
Show Open Houses Only
Showing listings 181 - 209 of 209:
First Page
Previous Page
Next Page
Last Page
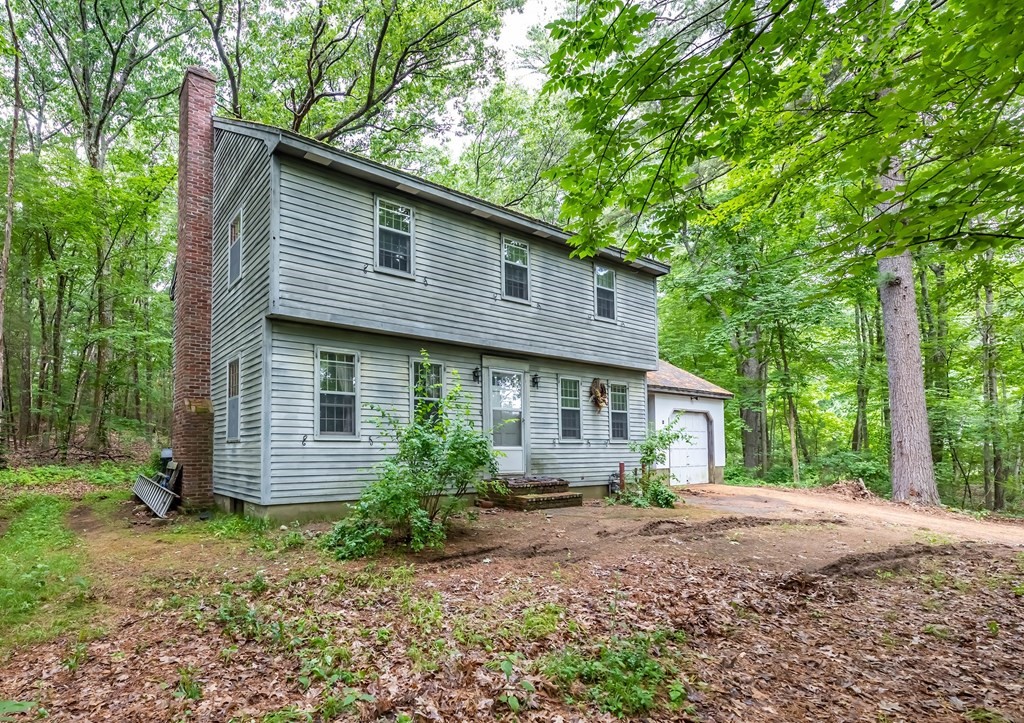
17 photo(s)

|
North Andover, MA 01845-5604
(Marble Ridge Station)
|
Sold
List Price
$549,900
MLS #
72997244
- Single Family
Sale Price
$549,900
Sale Date
7/1/22
|
| Rooms |
7 |
Full Baths |
1 |
Style |
Colonial |
Garage Spaces |
1 |
GLA |
1,700SF |
Basement |
Yes |
| Bedrooms |
4 |
Half Baths |
1 |
Type |
Detached |
Water Front |
No |
Lot Size |
2.00A |
Fireplaces |
1 |
Tremendous opportunity to build equity in months, not years! This solid one owner 4 bedroom
colonial on a private 2 acre lot has great potential in a great location. This home features a
large eat in kitchen, dining room, front to back living room with fireplace and wood stove, 4
generous bedrooms, 1.5 baths and attached garage. Hardwood floors in living, dining and bedrooms.
First floor laundry, full basement. Desirable gas heat, town water, close to commuter routes and
shopping make this a smart choice. One mile to sports/playing fields and your Annie Sargent school!
Heating and Hot Water Heater are newer. You've been waiting for this one; make your move to North
Andover!
Listing Office: RE/MAX Partners, Listing Agent: The Carroll Group
View Map

|
|
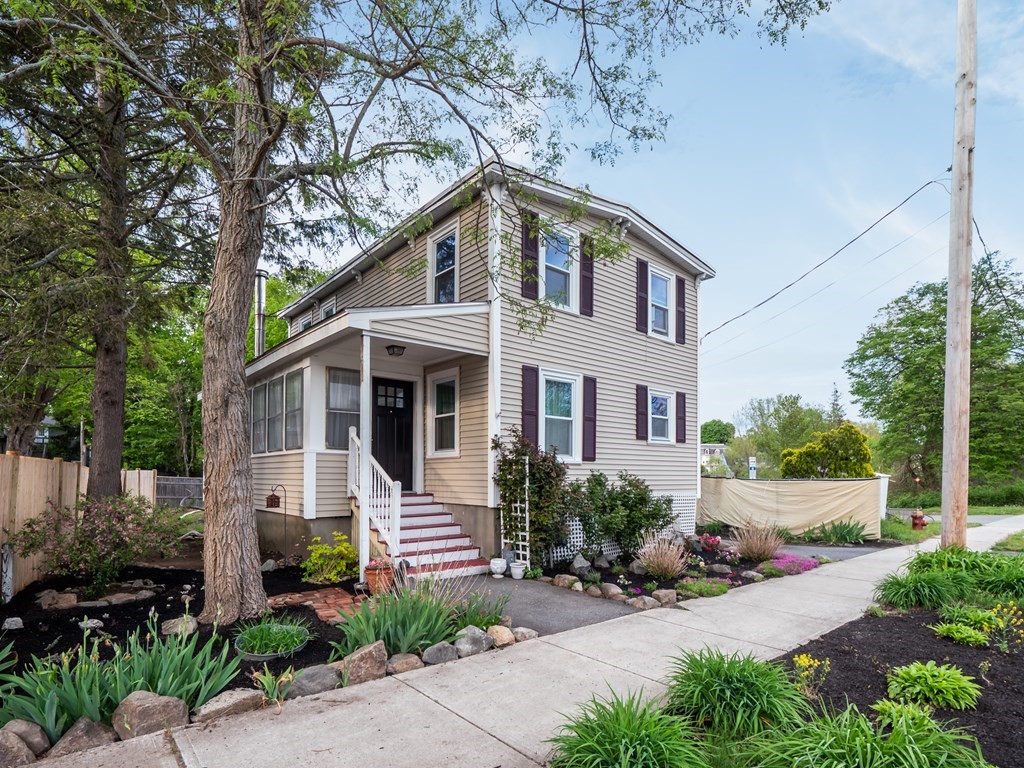
38 photo(s)
|
Georgetown, MA 01833
|
Sold
List Price
$449,000
MLS #
72983358
- Single Family
Sale Price
$500,000
Sale Date
6/30/22
|
| Rooms |
7 |
Full Baths |
1 |
Style |
Colonial |
Garage Spaces |
0 |
GLA |
1,240SF |
Basement |
Yes |
| Bedrooms |
3 |
Half Baths |
0 |
Type |
Detached |
Water Front |
No |
Lot Size |
3,500SF |
Fireplaces |
0 |
Welcome to the beautiful town of Georgetown. This move-in ready 3 bed 1 bath has everything to
offer, including an updated kitchen with a farmhouse sink, stainless steel appliances, gas stove,
and granite countertops. All 3 bedrooms and washer/dryer hookup are conveniently located on the
second floor. Enjoy the private fencedin backyard and fire pit during those warm summer nights.
Other features include: roof, electrical panel and all wiring, windows, and utilities less than 10
years old. Located in the centerof Georgetown, close to schools,Pentucket Pond and playground,
shopping, restaurants, commuter routes,and more. Just a short drive to Newburyport, Plum Island and
many of North Shore's beautifulbeaches. OPEN HOUSE SATURDAY 12-2PM AND SUNDAY 11AM-1PM.
Listing Office: LAER Realty Partners, Listing Agent: Chris Blauvelt
View Map

|
|
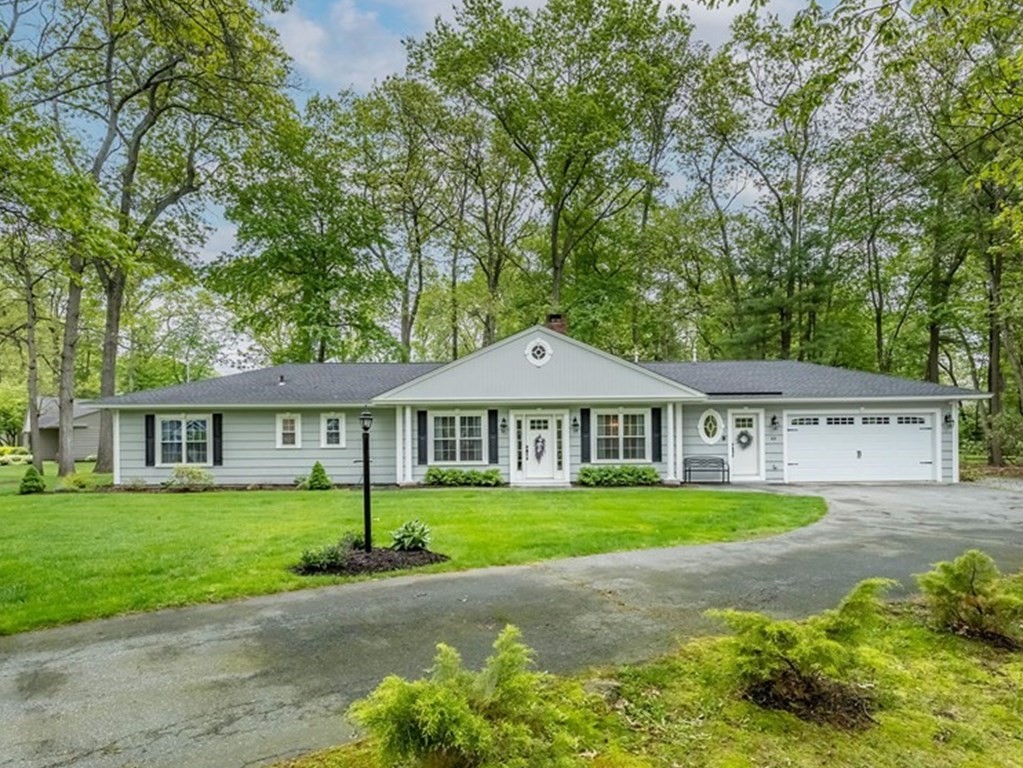
33 photo(s)

|
Andover, MA 01810
|
Sold
List Price
$799,900
MLS #
72985746
- Single Family
Sale Price
$835,000
Sale Date
6/30/22
|
| Rooms |
8 |
Full Baths |
2 |
Style |
Ranch |
Garage Spaces |
2 |
GLA |
1,790SF |
Basement |
No |
| Bedrooms |
3 |
Half Baths |
1 |
Type |
Detached |
Water Front |
No |
Lot Size |
29,664SF |
Fireplaces |
1 |
House Beautiful! Completely remodeled home in pristine condition with sought after location and
school district! This turnkey home features a fabulous open concept floor plan with new hardwood
flooring (oak) throughout. The large living and dining rooms feature double sided fireplace and
flows into a light and bright eat in kitchen with quartz countertops, center island, stainless steel
appliances and access to private rear patio with fire pit. The office area is private and includes
French doors, separate entrance, adjacent half bath and access to a 2 car garage. The bedroom wing
includes all new wall colors, crown moldings, large closets and two new full baths, including the
primary en suite. Additional updates including newer roof, heat, hot water, central air, electric
and windows, providing easy living in this turnkey home. Convenient to Sanborn Elementary, Indian
Ridge Country Club, commuter routes and rail service to Boston. A must see property.
Listing Office: RE/MAX Partners, Listing Agent: The Carroll Group
View Map

|
|
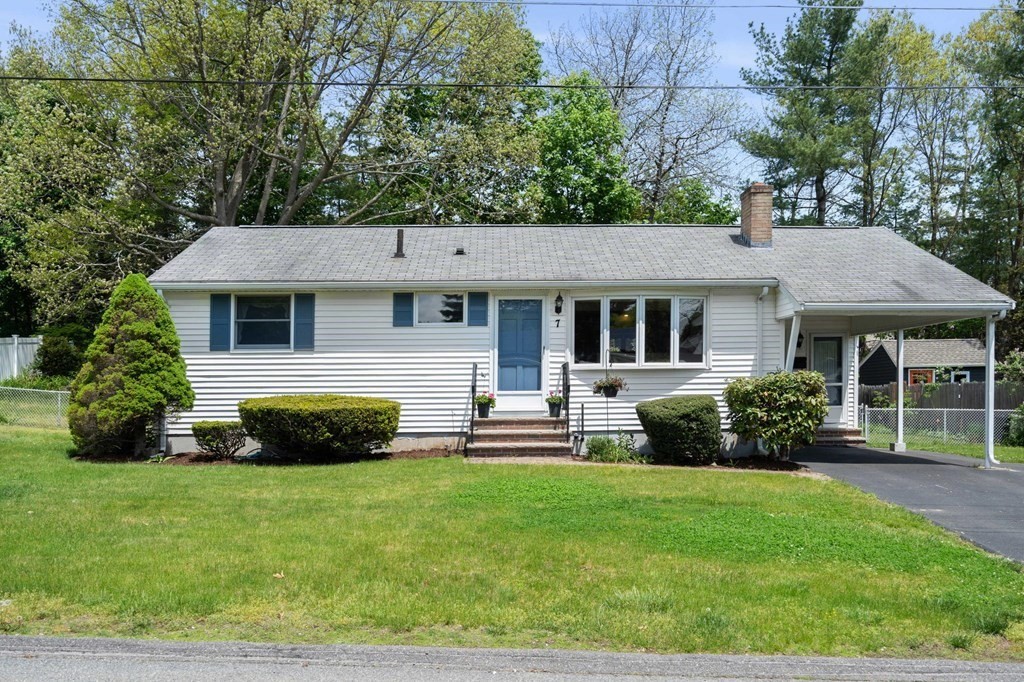
35 photo(s)
|
Tewksbury, MA 01876
|
Sold
List Price
$499,900
MLS #
72983806
- Single Family
Sale Price
$580,000
Sale Date
6/29/22
|
| Rooms |
7 |
Full Baths |
1 |
Style |
Ranch |
Garage Spaces |
1 |
GLA |
2,200SF |
Basement |
Yes |
| Bedrooms |
3 |
Half Baths |
0 |
Type |
Detached |
Water Front |
No |
Lot Size |
10,000SF |
Fireplaces |
1 |
Welcome to 7 Memorial Dr. conveniently located to highway access, shopping, and restaurants! This
lovingly cared for home has had the same owner for over 50 years. On the main floor you will find a
sun filled living room that opens to the eat-in kitchen, bathroom with newly tiled shower, and three
bedrooms. Not to be missed is the charming sunroom overlooking the backyard. The lower level has an
expansive finished room with a bar area in the back corner, large utility room with laundry, and a
storage closet. Enjoy the lovely backyard that feels so private. This home is ready for you to make
it your own! First showings begin at open house Thursday 5/19 4:30-6:30pm.
Listing Office: Royal Realty, Inc., Listing Agent: Justina Alfano
View Map

|
|
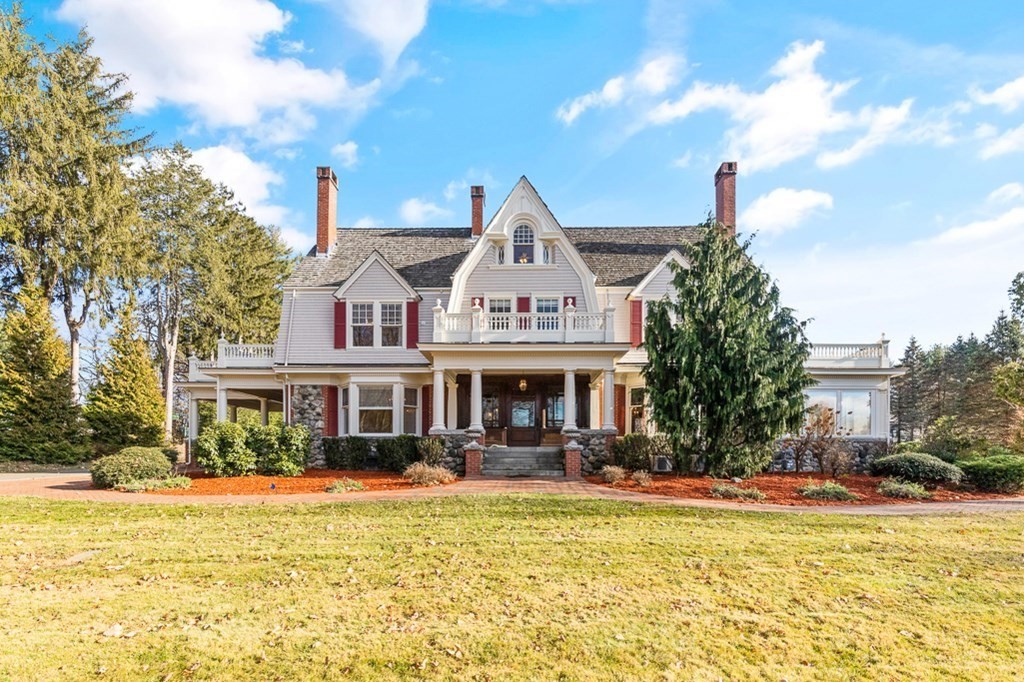
42 photo(s)

|
Andover, MA 01810-4923
|
Sold
List Price
$2,495,000
MLS #
72925250
- Single Family
Sale Price
$2,300,000
Sale Date
6/27/22
|
| Rooms |
13 |
Full Baths |
6 |
Style |
Victorian,
Other (See
Remarks) |
Garage Spaces |
3 |
GLA |
9,017SF |
Basement |
Yes |
| Bedrooms |
8 |
Half Baths |
1 |
Type |
Detached |
Water Front |
No |
Lot Size |
2.27A |
Fireplaces |
5 |
New price!! Magnificent Queen Anne Victorian Mansion in prestigious Philips Academy neighborhood on
manicured 2.25 acre sprawling slice of paradise! This one-of-a-kind exquisite custom 9000+ sf
sanctuary is rich in history and has been called "Westbury Court" and later Southridge by Chandler
and Parks, Wisconsin architects, who designed the home in 1903. This extraordinary home offers
unmatched detail & timeless, sophisticated craftsmanship; beamed ceilings, leaded glass, parquet
floors, solid pocket doors, gorgeous period lighting& built ins, w/ au pair, butler pantry, cedar
closets, 6 fps & grand entry. Massive finished lower level, all remodeled bths, new high-end heat. 7
zones 3c htd garage. Nicely landscaped w/ irrigation, fountain, circular drive & porte-cochere.
House has been elegantly improved &updated over the years, w/ original woodwork detail and character
remaining intact. Pristine! You will not find this quality detail and sq footage for this
price..
Listing Office: Pegasus Realty LLC, Listing Agent: Marie Andrews
View Map

|
|
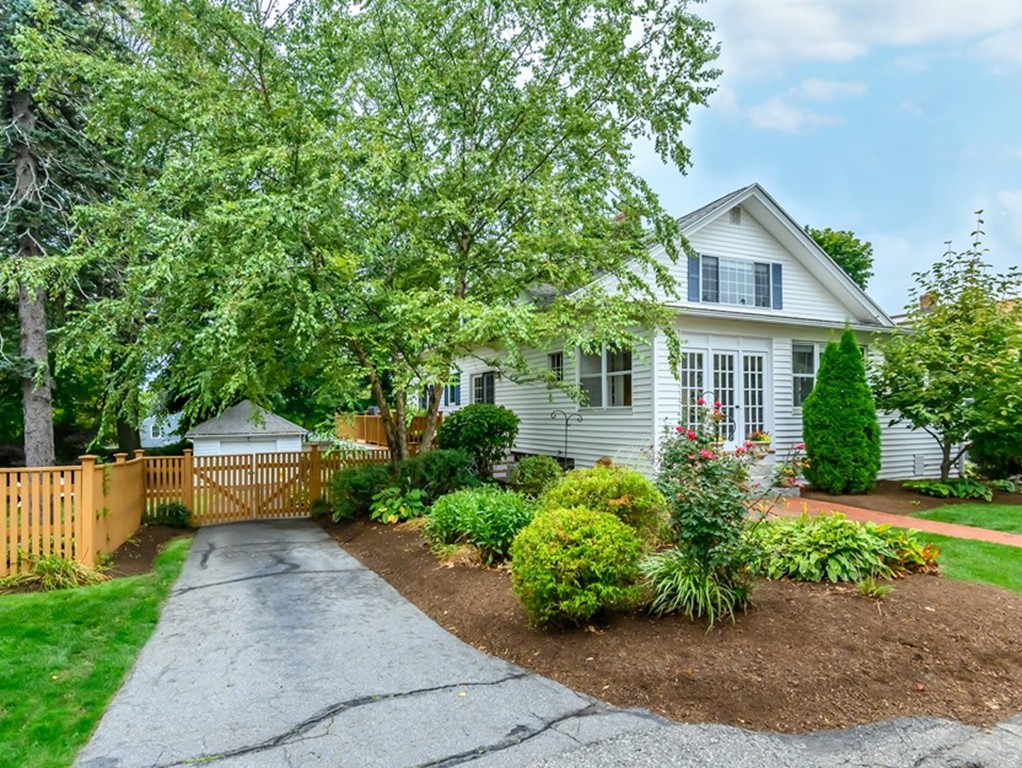
30 photo(s)

|
North Andover, MA 01845-1703
|
Sold
List Price
$599,900
MLS #
72964689
- Single Family
Sale Price
$730,000
Sale Date
6/27/22
|
| Rooms |
8 |
Full Baths |
2 |
Style |
Cape |
Garage Spaces |
1 |
GLA |
2,180SF |
Basement |
Yes |
| Bedrooms |
4 |
Half Baths |
0 |
Type |
Detached |
Water Front |
No |
Lot Size |
9,792SF |
Fireplaces |
1 |
Turnkey Cape Cod style home is even prettier than a picture! With 4 bedrooms & 2 full updated baths,
this home is located on a side street with close proximity to Chadwick playground & North Andovers
bustling Machine Shop Village. Inside you'll find updated kitchen with Stainless Steel appliances,
stylish lighting, and a dining area for casual meals.The formal dining room offers a charming
built-in display cabinet and inviting window seat. The fireplace living room includes access to the
sun room with French Doors. This 3 season sun room sets the stage for the beguiling details you wont
find in just any home. First floor bedroom, private home office and full bath complete the main
level. Upstairs youll find 3 additional bedrooms including the primary bedroom with vaulted ceiling
& oversize window, providing a sun-filled space. Large deck, in-ground pool with new liner, fenced
yard and detached garage add to the allure of this move in ready home!
Listing Office: RE/MAX Partners, Listing Agent: The Carroll Group
View Map

|
|
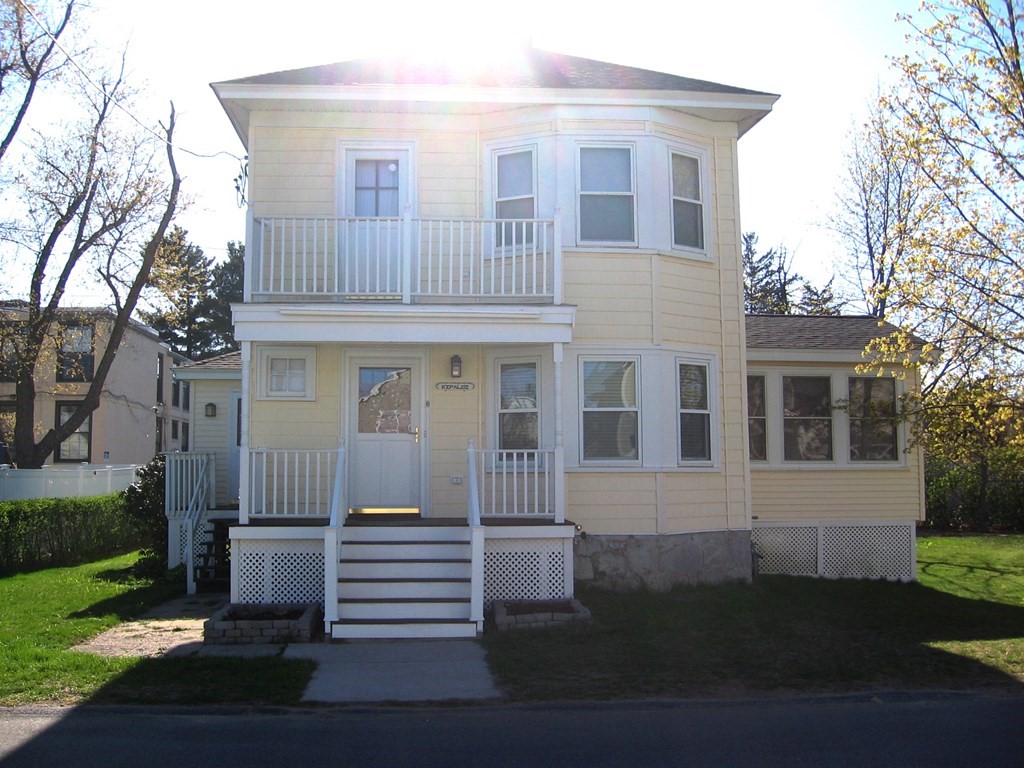
30 photo(s)
|
Methuen, MA 01844
|
Sold
List Price
$399,900
MLS #
72977464
- Single Family
Sale Price
$470,000
Sale Date
6/27/22
|
| Rooms |
7 |
Full Baths |
1 |
Style |
Colonial,
Antique |
Garage Spaces |
0 |
GLA |
1,342SF |
Basement |
Yes |
| Bedrooms |
3 |
Half Baths |
0 |
Type |
Detached |
Water Front |
No |
Lot Size |
10,402SF |
Fireplaces |
0 |
Multiple Offers. All offers due Thurs, May 12 @ 4 pm . Come see all this well-maintained home has
to offer. Exterior is vinyl sided with vinyl windows and a newer roof. Beautiful, updated kitchen,
with cherry cabinets, stainless steel appliances and a dual fuel stove with gas burners and an
electric oven. The dining room has custom, matching, built-in cherry cabinets with great counter
space/buffet area. Gorgeous, four-season sun-room with lots of windows and natural light with
vaulted, wood ceilings, which leads to outside deck with composite decking and vinyl railings. The
first floor also has a living room with a bow window and hardwood floors. Updated first floor full
bath with soaking tub and shower. Rear entry/mudroom with convenient closets. Second floor has
three bedrooms all with hardwood floors. This home has a newer forced hot air heating system and
central air conditioning. Flat, level yard with two sheds. Great location, shopping, dining and
highways nearby.
Listing Office: RE/MAX Partners, Listing Agent: Christopher D. Sciacca
View Map

|
|
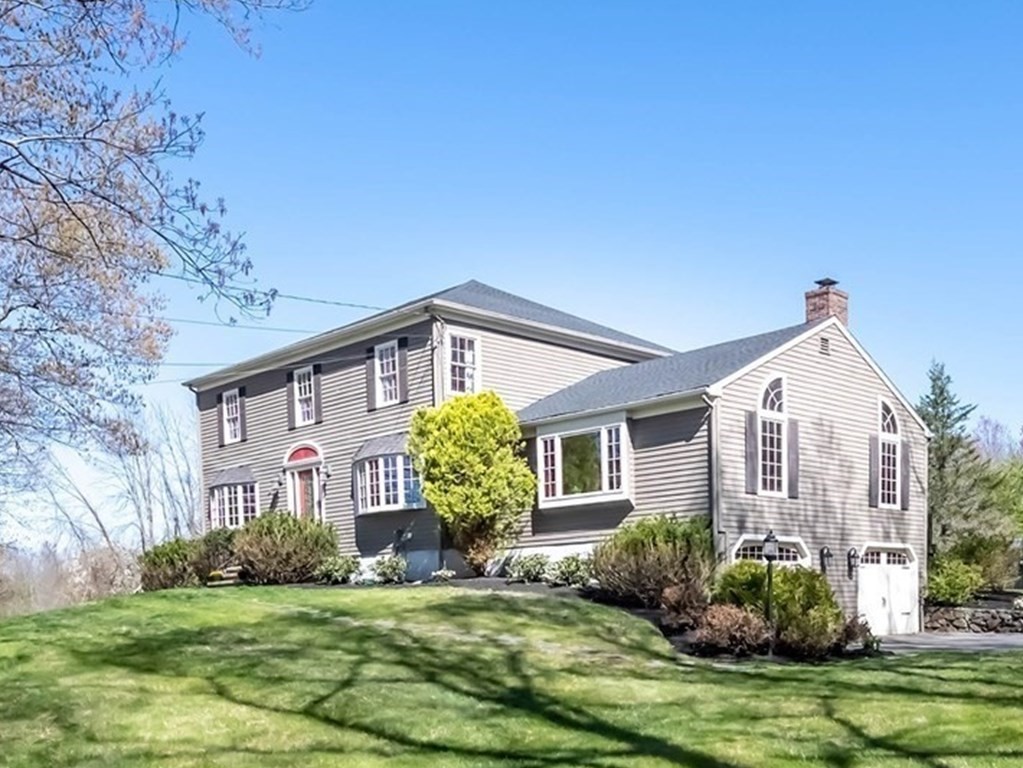
37 photo(s)

|
Andover, MA 01810
|
Sold
List Price
$879,900
MLS #
72981386
- Single Family
Sale Price
$950,000
Sale Date
6/24/22
|
| Rooms |
8 |
Full Baths |
2 |
Style |
Colonial |
Garage Spaces |
2 |
GLA |
3,024SF |
Basement |
Yes |
| Bedrooms |
4 |
Half Baths |
1 |
Type |
Detached |
Water Front |
No |
Lot Size |
1.02A |
Fireplaces |
2 |
Classic Andover Colonial in turnkey condition in sought after High Plain/Wood Hill School district!
As you enter the home youre greeted with an oversize foyer with double coat closets.The formal front
to back living room with fireplace and formal dining room both have hardwood floors, bay window and
detailed moldings. The eat in kitchen includes oak cabinetry, quartz countertops, breakfast bar, SS
appliances plus slate flooring and backsplash. The kitchen opens to an oversize family room with a
cathedral ceiling with beams, floor-to-ceiling fireplace plus access to the deck overlooking a
private backyard. The first floor also includes half bath with laundry. Upstairs you'll find 4
spacious bedrooms all with ample closet space, hardwood flooring and crown molding plus 2 updated
full baths. Central A/C, new roof (2022) and all Pella windows & sldiers add immense value to this
well maintained home. Convenient to commute routes, hiking trails and schools add to the allure of
this home!
Listing Office: RE/MAX Partners, Listing Agent: The Carroll Group
View Map

|
|
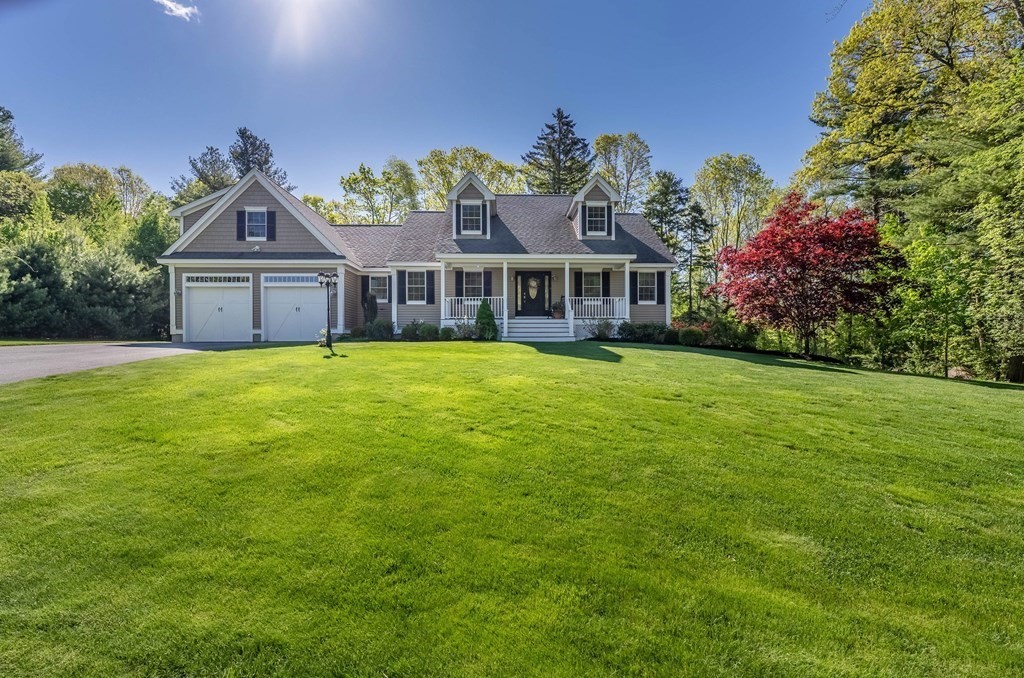
32 photo(s)

|
Tewksbury, MA 01876
|
Sold
List Price
$919,900
MLS #
72984625
- Single Family
Sale Price
$1,050,096
Sale Date
6/23/22
|
| Rooms |
8 |
Full Baths |
2 |
Style |
Cape |
Garage Spaces |
2 |
GLA |
2,960SF |
Basement |
Yes |
| Bedrooms |
3 |
Half Baths |
1 |
Type |
Detached |
Water Front |
No |
Lot Size |
20,823SF |
Fireplaces |
1 |
Loads of curb appeal in this gorgeous custom home located in highly sought after neighborhood. Built
in 2010, this home has many upgrades evident throughout. Open floor plan with formal dining room
that opens to designer kitchen complete with upgraded cabinetry, center island, granite counters,
stainless appliances and separate eat-in area overlooking backyard. Cozy living room with gas
fireplace and natural light pouring in. Primary bedroom suite located on first floor opens to back
deck and has a luxurious bath with separate shower, soaking tub, radiant heat flooring & large
walk-in closet. 2 additional bedrooms on first floor and full bath located perfectly between them.
Additional half bath with laundry. 2nd floor family room is an entertainers paradise, complete with
wet bar. Huge bonus room on second floor currently used as office. Walk out lower level has so much
potential for additional finished space and a well for irrigation make this a must see
property!
Listing Office: RE/MAX Partners, Listing Agent: Distinctive Realty Group
View Map

|
|
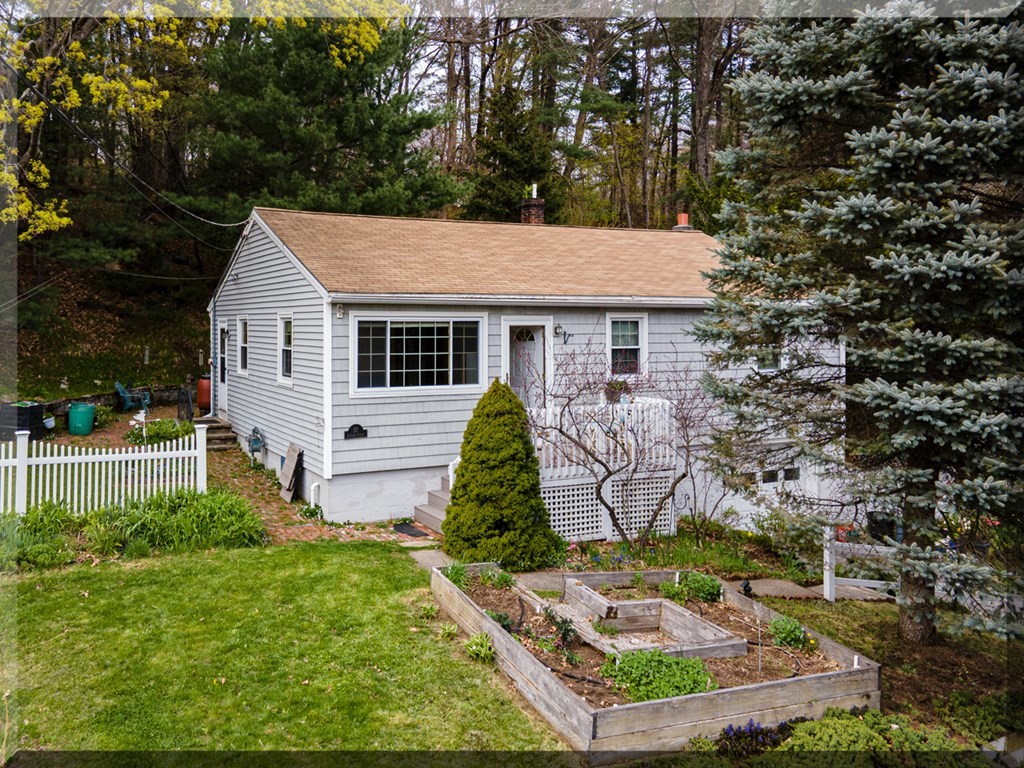
1 photo(s)

|
Andover, MA 01810
(Shawsheen)
|
Sold
List Price
$475,000
MLS #
72973300
- Single Family
Sale Price
$470,000
Sale Date
6/17/22
|
| Rooms |
5 |
Full Baths |
1 |
Style |
Ranch |
Garage Spaces |
1 |
GLA |
1,064SF |
Basement |
Yes |
| Bedrooms |
3 |
Half Baths |
0 |
Type |
Detached |
Water Front |
No |
Lot Size |
9,600SF |
Fireplaces |
0 |
Nestled above the street, maintained with care, this ranch offers 3 good sized bedrooms with
Beautiful hardwood floors & custom blinds. Enjoy the sunny, south facing, inviting living room
featuring beautiful windows, and views of the peaceful Shawsheen River. A charming eat-in kitchen
with young appliances that opens to the outside patio. The full bathroom has a high quality tile
surround. Updates include 2019 gas heating system, on-demand hot water & brand new refrigerator.
Basement w a warrantied french drain system, and a very high ceiling; great potential to finish and
expand your living area. 23' Deep one car garage offers extra storage. Vinyl sided, thermal
windows, good insulation, and well built. Outside raised garden beds, mature plantings & brick
patios make the yard a delight. Near to 2 grocery stores, many restaurants, the library, commuter
train, the West Middle and Andover High.
Listing Office: RE/MAX Partners, Listing Agent: The Carroll Group
View Map

|
|
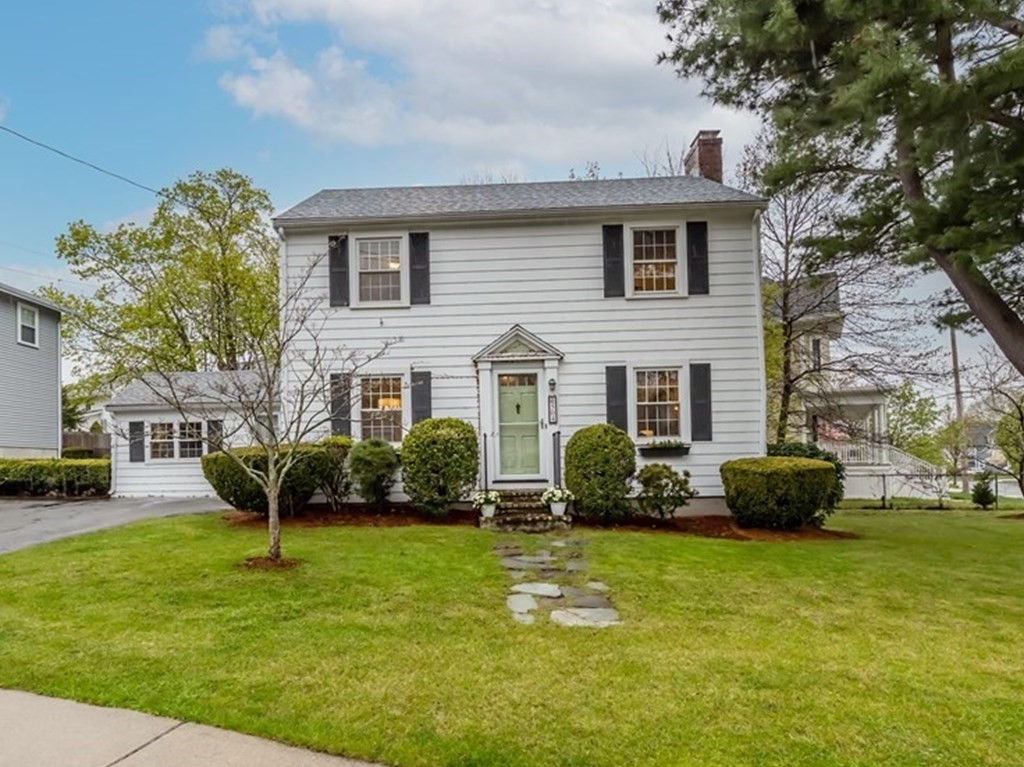
29 photo(s)

|
Melrose, MA 02176
|
Sold
List Price
$679,900
MLS #
72976628
- Single Family
Sale Price
$740,125
Sale Date
6/17/22
|
| Rooms |
7 |
Full Baths |
1 |
Style |
Colonial |
Garage Spaces |
0 |
GLA |
1,540SF |
Basement |
Yes |
| Bedrooms |
4 |
Half Baths |
1 |
Type |
Detached |
Water Front |
No |
Lot Size |
6,233SF |
Fireplaces |
1 |
Turnkey 4 bedroom Colonial near Melrose Commons, Swains Pond Trails and Hoover Elementary School.
This home features a newer light and bright eat in kitchen with lots of white cabinetry, recessed
lighting, and slider access to rear deck. The formal living room is front to back and includes
gleaming hardwood floors and wood burning fireplace. The dining room offers a built-in corner
cabinetry as well as refinished hardwood floors. The main level also offers a flexible room to be
used as a first floor bedroom, home office or a play room plus a half bath. Upstairs youll find 3
spacious bedrooms, hardwood floors, ample closet space and an updated tiled bath. The lower level
has potential for finishing and includes a newer Weil-McLean heating system, hot water heater and
laundry with washer and dryer. Excellent opportunity to own a quality home kept in move in condition
by long time family owner.
Listing Office: RE/MAX Partners, Listing Agent: The Carroll Group
View Map

|
|
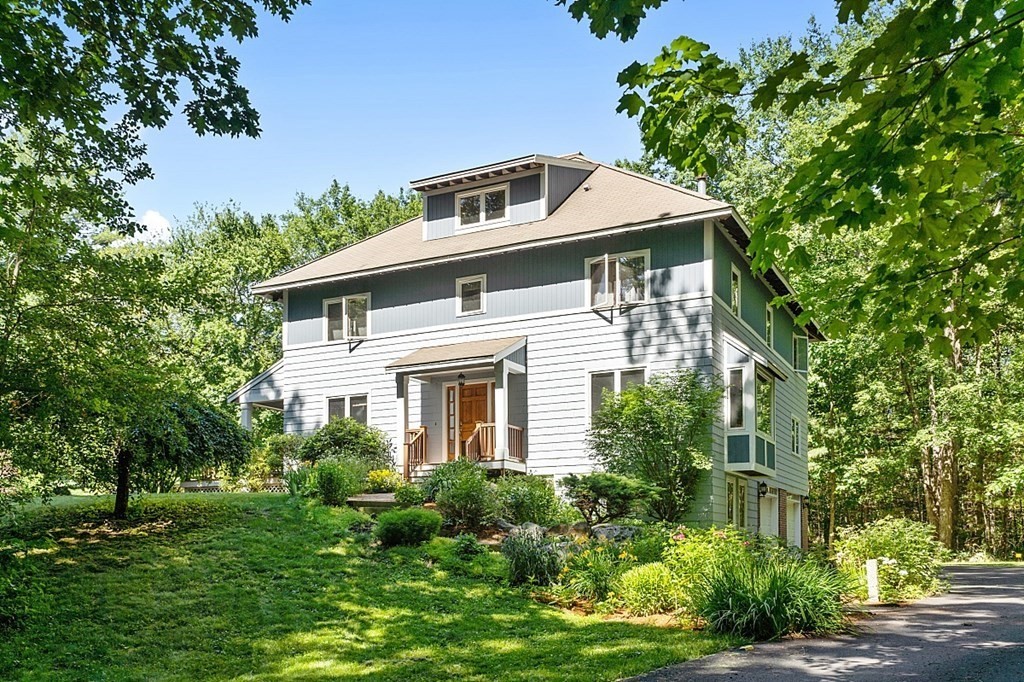
42 photo(s)
|
Littleton, MA 01460
|
Sold
List Price
$995,000
MLS #
72950299
- Single Family
Sale Price
$1,040,000
Sale Date
6/15/22
|
| Rooms |
10 |
Full Baths |
2 |
Style |
Colonial,
Contemporary |
Garage Spaces |
2 |
GLA |
4,527SF |
Basement |
Yes |
| Bedrooms |
4 |
Half Baths |
1 |
Type |
Detached |
Water Front |
No |
Lot Size |
2.35A |
Fireplaces |
1 |
Your own private oasis. A long private drive on a quiet road leads to this alluring custom built 4
bed 2.5 bath contemporary home on 2.5 acres of seclusion. The sprawling first floor features a large
kitchen with custom cabinets, granite counter tops and stainless steel appliances. Off of the
kitchen is a sun filled breakfast nook. On the other side, a butlers pantry leads to a large formal
dinning room. To complete the first floor there is a large living room with a fireplace for those
cozy winter nights. Adjacent the living room is a family room/ reading room with natural light
flowing in. The backyard hallmarks a full length composite deck overlooking the peaceful natural
landscape. The second floor features a primary bedroom with ensuite and large walk-in closet, 3
additional bedrooms and an additional full bath and laundry room. The attic and basement are
partially finished for extra living space. Close to 495, route 2, Littleton common, the point and
all Littleton has to offer.
Listing Office: J. Borstell Real Estate, Inc., Listing Agent: James Williamson
View Map

|
|
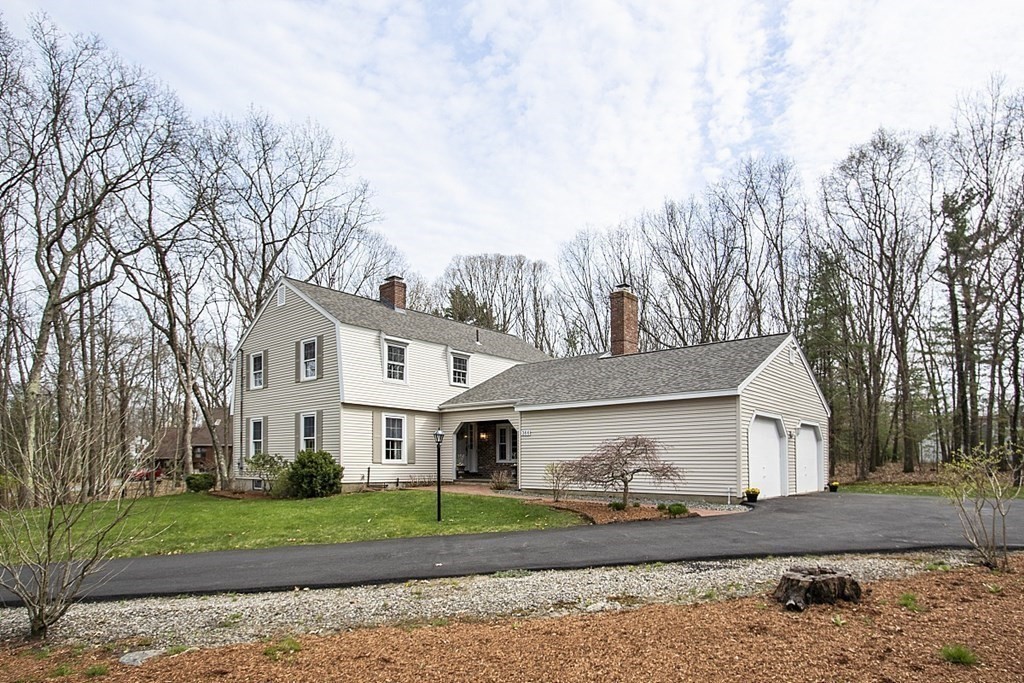
42 photo(s)
|
Andover, MA 01810
|
Sold
List Price
$869,000
MLS #
72976229
- Single Family
Sale Price
$1,005,000
Sale Date
6/15/22
|
| Rooms |
9 |
Full Baths |
2 |
Style |
Colonial,
Gambrel
/Dutch |
Garage Spaces |
3 |
GLA |
2,786SF |
Basement |
Yes |
| Bedrooms |
4 |
Half Baths |
1 |
Type |
Detached |
Water Front |
No |
Lot Size |
1.35A |
Fireplaces |
2 |
Looking for a beautiful home that's all UPDATED, no work needed, with a peaceful & quiet backyard,
in a convenient location? Feel like you'll never find it? This family has been maintaining &
improving this property at the highest level for 50 years, for the pure joy of loving & enjoying
where they've lived. Clever floor plan. Spectacular lodge style family room with real wood burning
stone fireplace (wood stove insert) will be your favorite room this winter. Large tastefully
designed kitchen. Classic fireplaced living room & traditional dining room. 4 bedrooms & 2 full
baths on the 2nd floor. 2 bonus finished areas in the lower level, perfect for playroom, home
office, exercise. Bonus detached garage is perfect for a 3rd car or hobby room area. New expanded
driveway is better than any you've seen, new roof in 2021, vinyl siding, maintenance free oversized
decks, sweet front porch, entrance lighted stone wall. This is Extraordinary! Country Living made
easy! BEAUTY WORTH CELEBRATING!
Listing Office: Coldwell Banker Realty - Andover, Listing Agent: Carla Burns
View Map

|
|
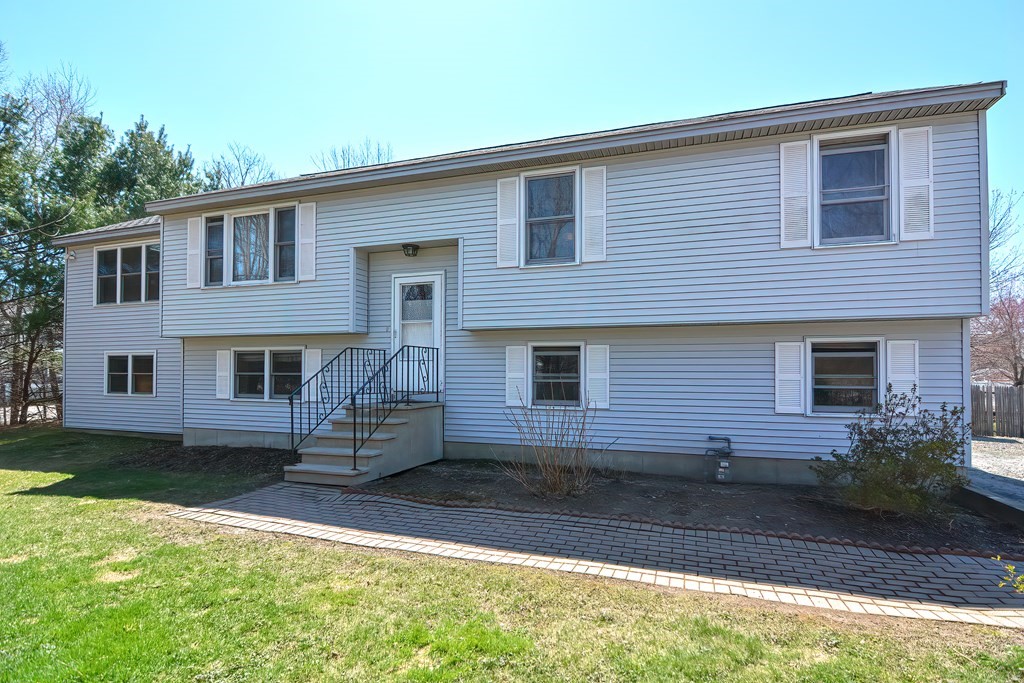
39 photo(s)
|
North Andover, MA 01845
|
Sold
List Price
$599,900
MLS #
72966498
- Single Family
Sale Price
$600,000
Sale Date
6/14/22
|
| Rooms |
8 |
Full Baths |
2 |
Style |
Split
Entry |
Garage Spaces |
2 |
GLA |
2,410SF |
Basement |
Yes |
| Bedrooms |
4 |
Half Baths |
0 |
Type |
Detached |
Water Front |
No |
Lot Size |
25,003SF |
Fireplaces |
1 |
Do not miss out on this oversized beautiful split entry home * 4 bedrooms & 2 full baths, this home
is located on a side street with ample parking * Property sits on over a half-acre piece of land *
Oversized kitchen * Sun splashed family room * Oversized back yard which is perfect for a growing
family * Spacious bedroom * Two Large full bathrooms * The home is located off of rt. 114 *
Excellent commuter location.
Listing Office: RE/MAX Partners, Listing Agent: James Kalogeropoulos
View Map

|
|
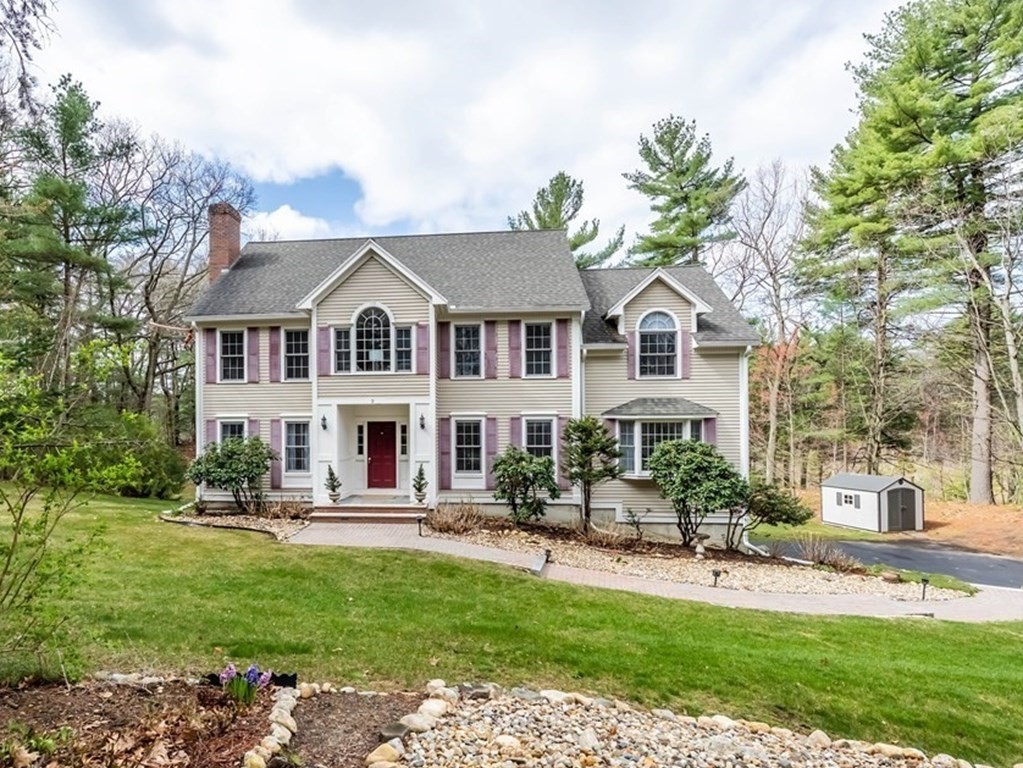
42 photo(s)

|
Andover, MA 01810
|
Sold
List Price
$999,900
MLS #
72974012
- Single Family
Sale Price
$1,250,000
Sale Date
6/3/22
|
| Rooms |
9 |
Full Baths |
3 |
Style |
Colonial |
Garage Spaces |
2 |
GLA |
3,614SF |
Basement |
Yes |
| Bedrooms |
4 |
Half Baths |
1 |
Type |
Detached |
Water Front |
Yes |
Lot Size |
1.46A |
Fireplaces |
1 |
Life on Foster's Pond is special! So is this 4 bedroom 3.5 bath Colonial. Its classic detailing is
coupled with today's popular amenities, including built-in seating & pantry cabinets in the spacious
eat in kitchen, a lovely fireplaced living rm separated from the formal dining rm by gracious
columns, a private home office, a fantastic finished walk-out LL with play rm and a mud rm with
ample storage just off the 2 car garage. The airy & comfortable primary suite with en suite bath
with jetted tub/separate shower plus 3 add'l good sized bedrooms and a full bath are on the second
level. The large, private yard is nicely landscaped so you can enjoy the serenity from the deck &
garden area or walk to the edge of the property to your private access to the pond where you can
relax and watch the sun set. Enjoy boating, fishing & swimming. Convenient to downtown Andover and
in the South/Doherty school district! Home offers geothermal heating/cooling & solar panels for
limited cost utilities.
Listing Office: RE/MAX Partners, Listing Agent: The Carroll Group
View Map

|
|
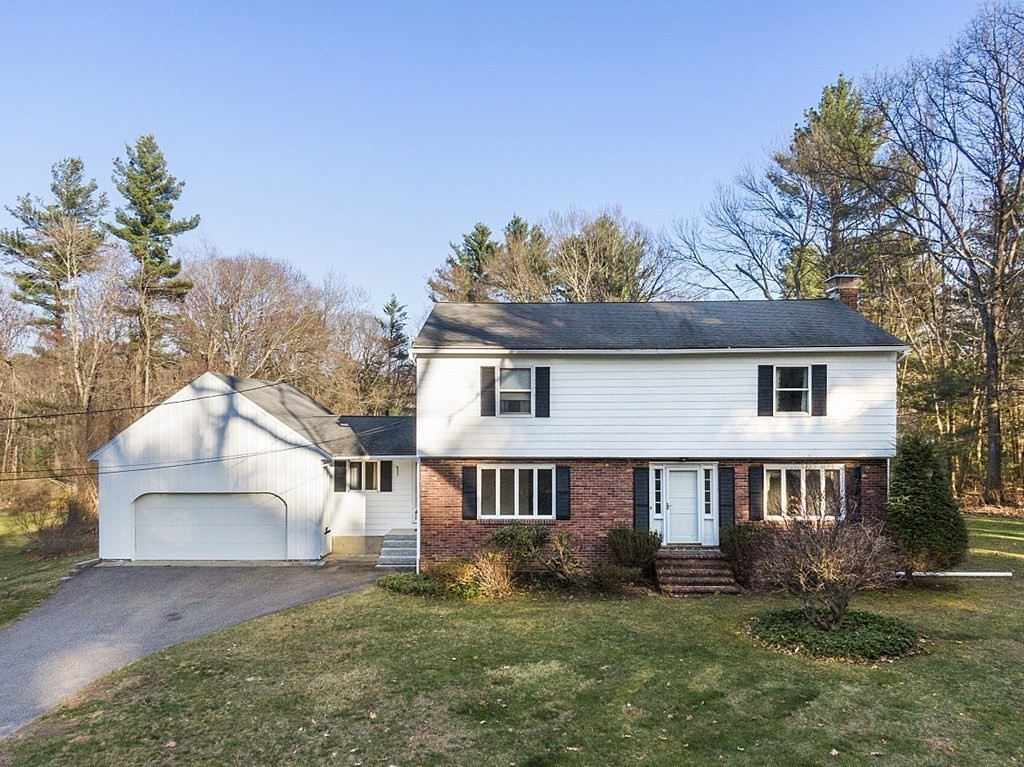
40 photo(s)
|
North Andover, MA 01845
|
Sold
List Price
$679,000
MLS #
72969977
- Single Family
Sale Price
$735,000
Sale Date
6/2/22
|
| Rooms |
8 |
Full Baths |
2 |
Style |
Colonial |
Garage Spaces |
2 |
GLA |
2,160SF |
Basement |
Yes |
| Bedrooms |
4 |
Half Baths |
0 |
Type |
Detached |
Water Front |
No |
Lot Size |
1.27A |
Fireplaces |
1 |
Welcome home to this bright and sunny well maintained Colonial conveniently located near all major
highways (93, 125, 114) but in a quiet and peaceful neighborhood on a large 1.27 acre lot. Just a
short drive to the prestigious Phillips Academy & Pike School in Andover and also the
Andover/Ballardvale commuter rail stops. Features include 8 rooms with quality construction,
detailed crown moldings and hardwood floors throughout. 4 Bedrooms, 2 full Baths, fully applianced
large eat-in Kitchen, formal Dining Room, 12x16 Living Room, 14x24 Family Room with exquisite marble
fireplace and recessed lights, French Doors lead to 16x12 three season Sunroom with skylights and
vaulted ceilings overlooking private landscaped lot. 4 large Bedrooms with ample closet space,
premium central air and heating systems, 2 car attached garage, mudroom and full basement for
storage. Exterior freshly painted.
Listing Office: RE/MAX Partners, Listing Agent: Paul Annaloro
View Map

|
|
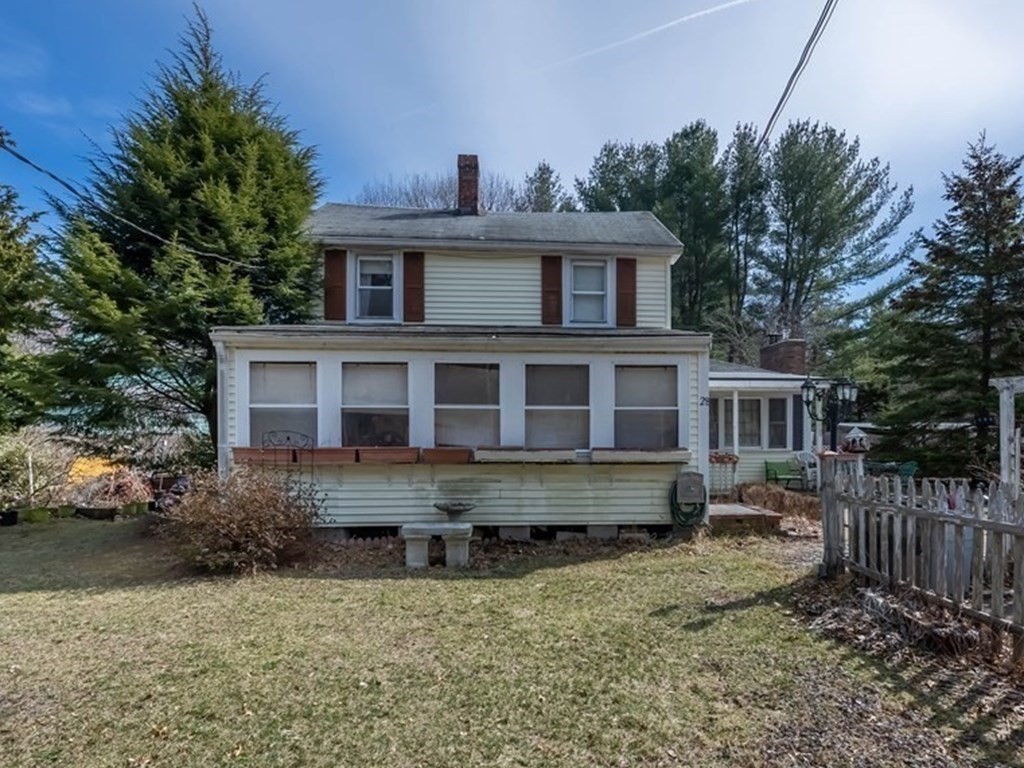
5 photo(s)

|
Andover, MA 01810
|
Sold
List Price
$399,900
MLS #
72957730
- Single Family
Sale Price
$471,000
Sale Date
6/1/22
|
| Rooms |
8 |
Full Baths |
2 |
Style |
Cape |
Garage Spaces |
0 |
GLA |
2,524SF |
Basement |
Yes |
| Bedrooms |
4 |
Half Baths |
0 |
Type |
Detached |
Water Front |
No |
Lot Size |
14,600SF |
Fireplaces |
1 |
Opportunity Knocks! Well located home on a private lot in the sought after South/Doherty School
district. This home has been family owned for nearly 40 years and is in need of general updating and
repairs but once completed will be a special property. Convenient to downtown, commute routes,
schools and commuter rail. Excellent opportunity for a rehabber or handyman looking to add value in
a sought after location!
Listing Office: RE/MAX Partners, Listing Agent: The Carroll Group
View Map

|
|
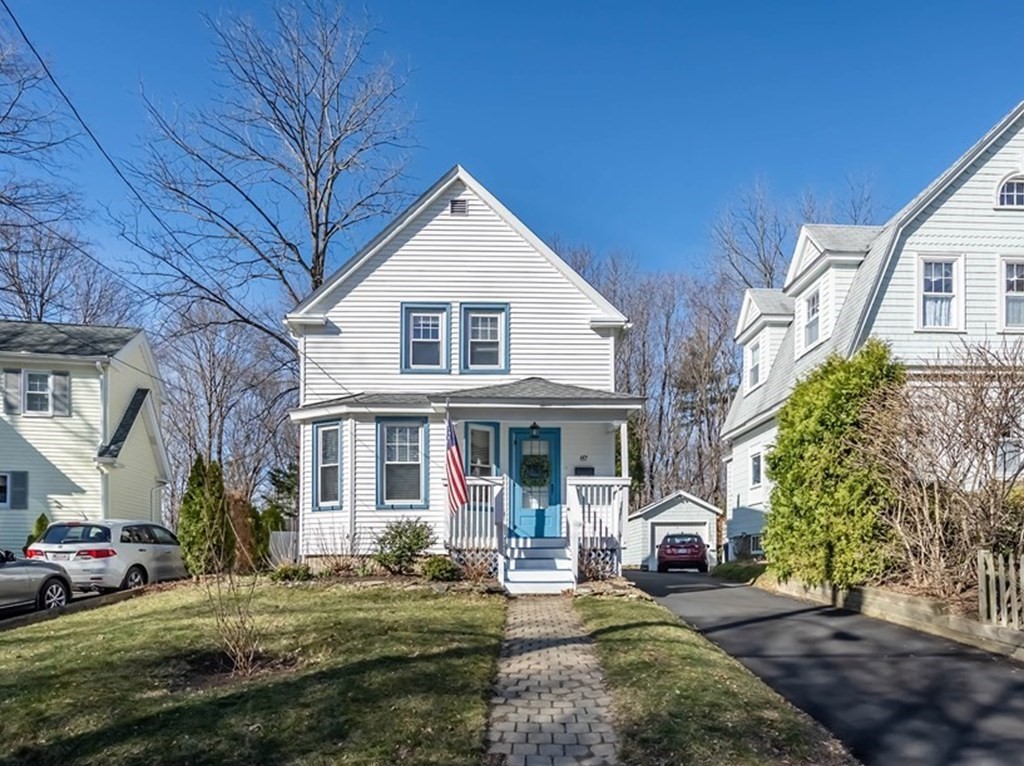
26 photo(s)

|
Andover, MA 01810
|
Sold
List Price
$549,900
MLS #
72960886
- Single Family
Sale Price
$575,000
Sale Date
6/1/22
|
| Rooms |
6 |
Full Baths |
1 |
Style |
Colonial |
Garage Spaces |
0 |
GLA |
1,000SF |
Basement |
Yes |
| Bedrooms |
3 |
Half Baths |
1 |
Type |
Detached |
Water Front |
No |
Lot Size |
4,800SF |
Fireplaces |
0 |
Turnkey home on a quiet street close to downtown Andover, schools, commuter rail and commute routes.
This home features a newer kitchen with granite countertops, stainless steel appliances, tile
flooring and backsplash and ample cabinetry. Adjacent you'll find a living room and dining room
combination with lots of natural lighting, gorgeous hardwood flooring, decorative wood detailing and
built in China cabinet. The dining area has access to the private backyard which includes newer deck
and paver patio plus large storage shed. The main level also includes a new half bath. Upstairs
you'll find 3 nicely sized bedrooms with full closets, hardwood flooring and ceiling fans plus an
updated tiled bath. Additional features include resurfaced driveway, newer appliances, hot water
heater and more! Excellent opportunity to own a move in ready home that has been well maintained
and in a sought after location!
Listing Office: RE/MAX Partners, Listing Agent: The Carroll Group
View Map

|
|
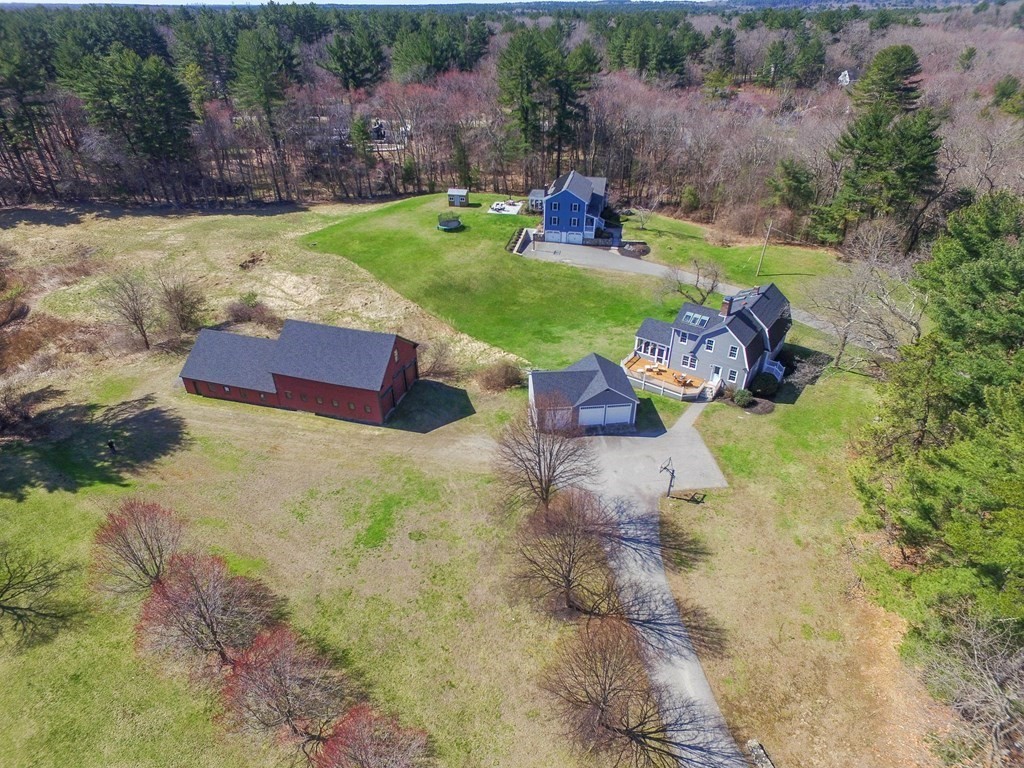
37 photo(s)
|
North Andover, MA 01845
|
Sold
List Price
$769,000
MLS #
72966062
- Single Family
Sale Price
$850,000
Sale Date
6/1/22
|
| Rooms |
8 |
Full Baths |
3 |
Style |
Cape |
Garage Spaces |
6 |
GLA |
2,316SF |
Basement |
Yes |
| Bedrooms |
4 |
Half Baths |
0 |
Type |
Detached |
Water Front |
No |
Lot Size |
2.02A |
Fireplaces |
3 |
An unexpected gem in wonderful North Andover! This lovely home offers a quiet country setting along
w/2+ ACs & so much more! Many updates have been done inc roof, (house, garage & barn) windows,
Navian combo boiler & wtr htr, A/C & the list goes on! The light, airy welcoming entry leads you to
the comfortable LR where the flr plan flows beautifully to the modern kitchen w/breakfast bar, SS
aplcs & granite counters. The double-sided fp in DR & FR is captivating & adds even more character
to this delightful home. Enjoy the convenience of 1st flr laundry & FBA on the main lvl. The 2nd flr
has 4 lrg BRs incl an absolutely stunning mstr w/natural light, cathedral ceiling, fp & 3/4 BA.
Newer flrs in 2 BR's w/luxury vinyl. After a long day enjoy the beauty of nature from the 3-season
screened in porch or lrg deck. Enjoy your favorite hobby in the oversized dtchd 3 car garage & addtl
massive barn. Sargent School District & Foster Farm Field across the street. A rare find & a must
see!!
Listing Office: RE/MAX 360, Listing Agent: Andrea Anastas
View Map

|
|
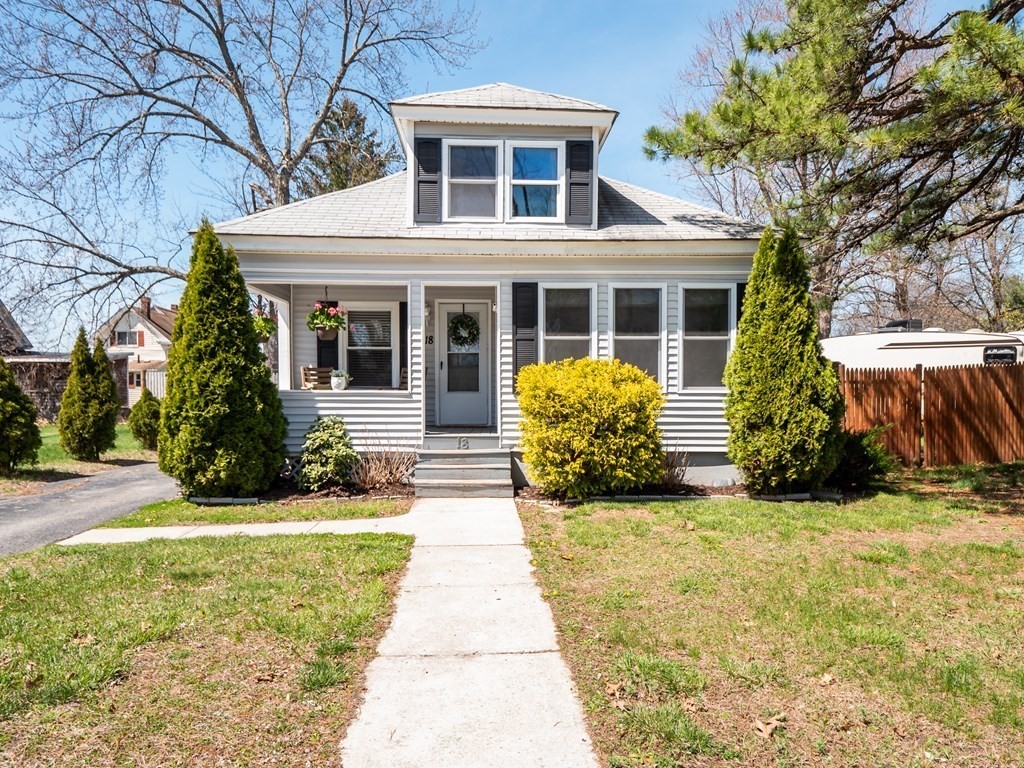
31 photo(s)
|
Dracut, MA 01826
|
Sold
List Price
$380,000
MLS #
72962868
- Single Family
Sale Price
$400,000
Sale Date
5/31/22
|
| Rooms |
6 |
Full Baths |
1 |
Style |
Bungalow |
Garage Spaces |
0 |
GLA |
1,303SF |
Basement |
Yes |
| Bedrooms |
4 |
Half Baths |
0 |
Type |
Detached |
Water Front |
No |
Lot Size |
4,000SF |
Fireplaces |
0 |
Charming bungalow located in East Dracut. Enjoy relaxing on the front covered porch offering
glimpses of the Merrimack River. The backyard is level with a deck, great for entertaining and
summer barbeques. This home offers 4 bedrooms with the option of using the areas as a playroom,
home office, guest room, library, etc... The main level has an open space between the dining and
living room with easy access to the kitchen, perfect when hosting events with family and friends.
Home is energy efficient with a young heating system and leased solar panels. The existing solar
panel lease is transferrable to the new owners. No showings before open house scheduled on
Saturday April 30th & May 1st from 10:30am - 12:30 pm.
Listing Office: LAER Realty Partners, Listing Agent: Julia Pollard
View Map

|
|
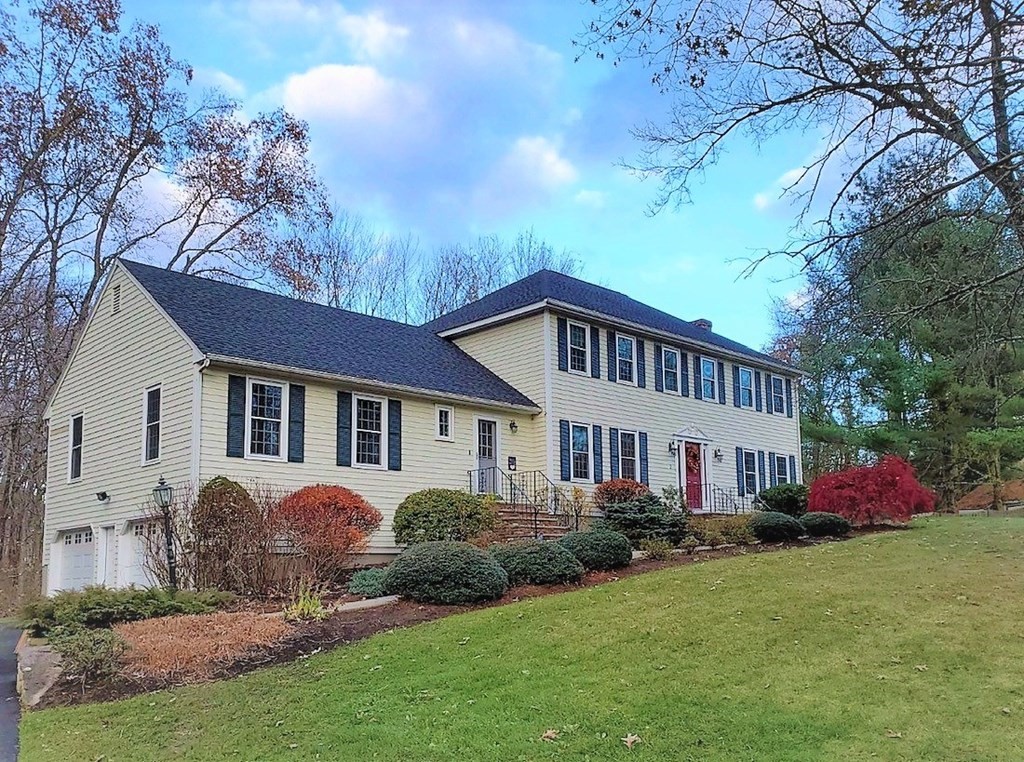
36 photo(s)

|
Andover, MA 01810
|
Sold
List Price
$899,900
MLS #
72957674
- Single Family
Sale Price
$1,125,000
Sale Date
5/27/22
|
| Rooms |
9 |
Full Baths |
2 |
Style |
Colonial |
Garage Spaces |
2 |
GLA |
3,033SF |
Basement |
Yes |
| Bedrooms |
4 |
Half Baths |
1 |
Type |
Detached |
Water Front |
No |
Lot Size |
31,906SF |
Fireplaces |
1 |
Beautiful home with designer interior and impeccable condition! Features include eat in kitchen with
marble countertops, custom cabinetry, tile backsplash and tile flrs. Adjacent is the nicely sized
formal dining rm with crown molding, chair rail with wainscoting and hardwood flrs. The main level
offers ample room for relaxing with a front to back living rm with fireplace and an oversize family
rm with cathedral ceiling and a full wall of built in furniture like bookcases. The main level also
includes home office, updated half bath and laundry rm. Upstairs youll find 4 spacious bdrms with
hardwood flrs, large double closets & 2 updated baths. The primary suite is a must see room with
walk-in closet and full marble bath featuring glass shower, dble vanity, soaking tub and marble
flrs. The LL includes a 2 car garage, newer utilities, whole house generator hook up and room for
expansion. Add'l features include all newer windows (Harvey) & roof (2016) plus A/C. High Plain
School District!
Listing Office: RE/MAX Partners, Listing Agent: The Carroll Group
View Map

|
|
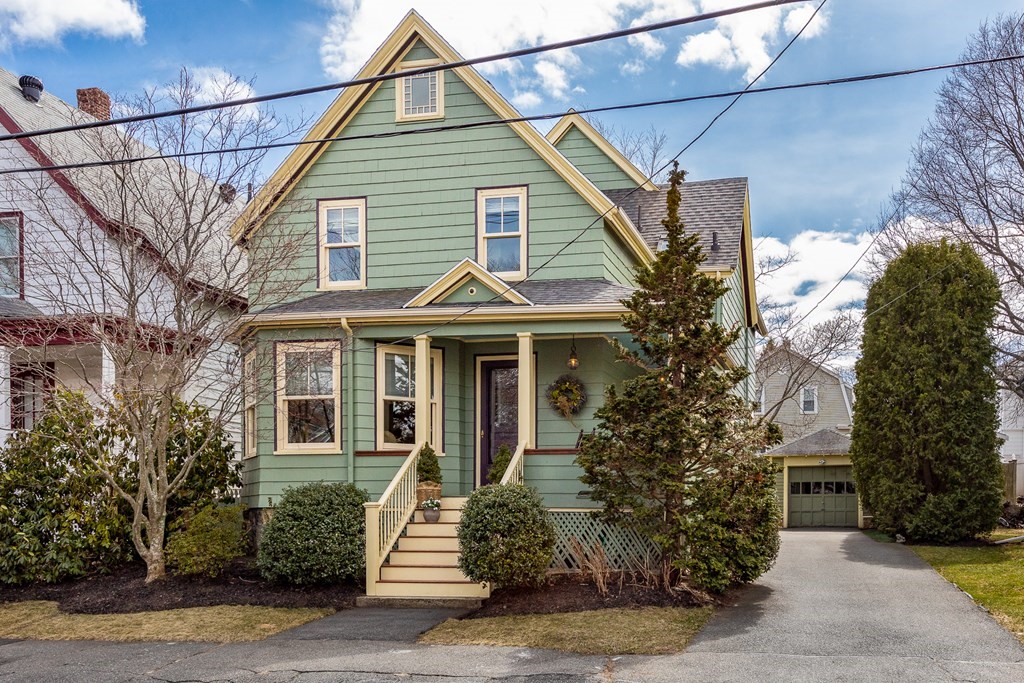
42 photo(s)
|
Swampscott, MA 01907
|
Sold
List Price
$699,000
MLS #
72958878
- Single Family
Sale Price
$800,000
Sale Date
5/27/22
|
| Rooms |
8 |
Full Baths |
2 |
Style |
Colonial |
Garage Spaces |
1 |
GLA |
2,133SF |
Basement |
Yes |
| Bedrooms |
3 |
Half Baths |
0 |
Type |
Detached |
Water Front |
No |
Lot Size |
4,865SF |
Fireplaces |
1 |
Turn the key and be wowed by this picture perfect treasure that has been renovated, updated, &
expanded yet still has the charm & quality of craftsmanship you only get from a house of its era.
Hardwood flooring, Crown Molding, bead board, China cabinet, French doors all work seamlessly with
new materials like the Granite Kitchen, Stainless Steel appliances, Marvin windows, Plantation
shutters, sliding deck doors,& so much more! 1st floor has an open layout feel between the living,
dining & family rooms. 2nd floor has a skylit Master Bed plus Bath addition with cathedral ceilings
& commanding palladium window. Expand on 3rd floor with a bonus room. Greet neighbors from the
wrap-around porch, warm up by the stone fireplace on the deck, or enjoy privacy in the back yard.
Walking distance to the train station & National award winning Swampscott High school. The roof is
updated.Updated Electrical combined with solar. Heating & Hot water are new state of the art Rinnai
systems. Welcome Home!
Listing Office: Sagan Harborside Sotheby's International Realty, Listing Agent:
Hilary Foutes
View Map

|
|
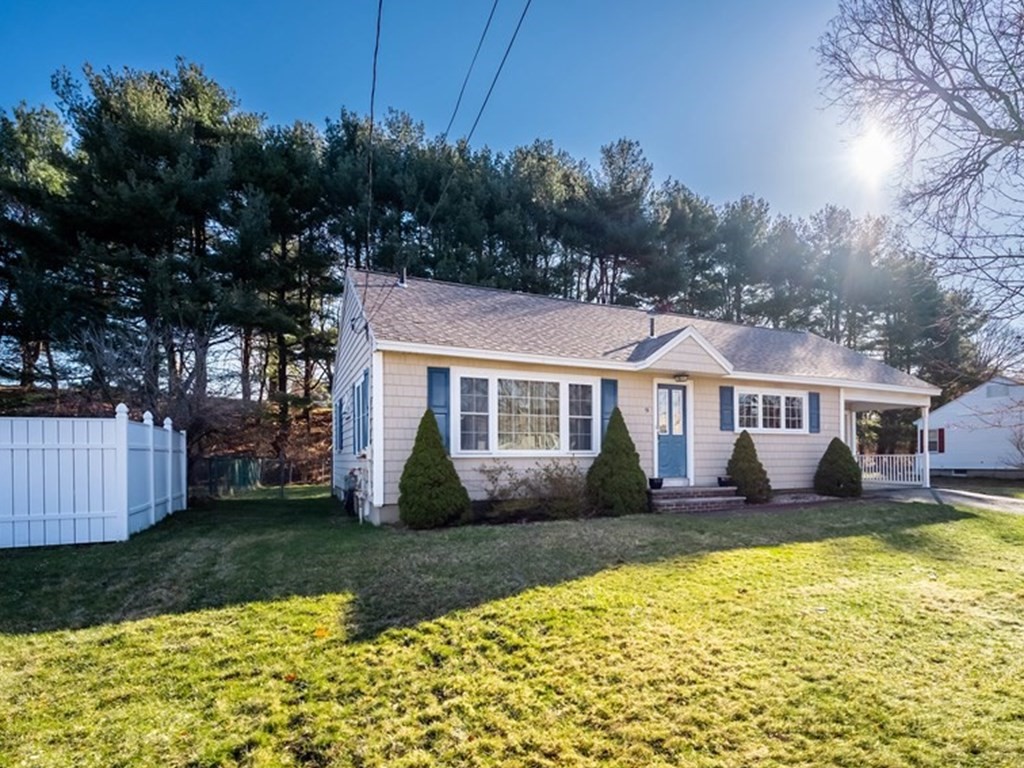
27 photo(s)

|
Lawrence, MA 01843-1901
|
Sold
List Price
$399,900
MLS #
72964638
- Single Family
Sale Price
$460,000
Sale Date
5/26/22
|
| Rooms |
6 |
Full Baths |
1 |
Style |
Ranch |
Garage Spaces |
1 |
GLA |
1,080SF |
Basement |
Yes |
| Bedrooms |
3 |
Half Baths |
0 |
Type |
Detached |
Water Front |
No |
Lot Size |
7,524SF |
Fireplaces |
0 |
Turnkey 3 bedroom Ranch in excellent condition and located in a quiet Mt. Vernon neighborhood! This
home features an eat in kitchen with ample countertop and cabinetry plus 3 large bedrooms with
double closets and hardwood flooring. The bath is fully tiled and features a new vanity and cast
iron tub. The lower level offers an exercise area, playroom, laundry room and new heating system.
Walk up attic expansion option, attached garage, new roof (2020) plus a private fenced backyard add
to the amentities this home offers.
Listing Office: RE/MAX Partners, Listing Agent: The Carroll Group
View Map

|
|
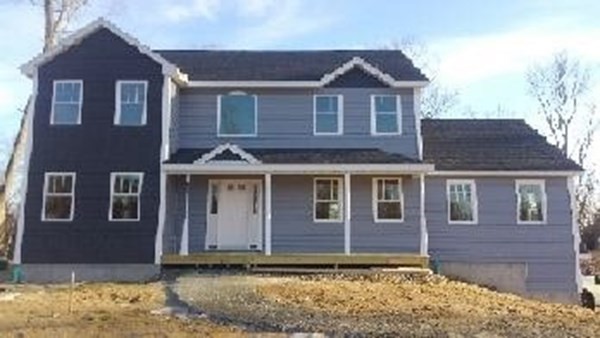
8 photo(s)
|
Fremont, NH 03044
|
Sold
List Price
$679,000
MLS #
72941542
- Single Family
Sale Price
$679,000
Sale Date
5/25/22
|
| Rooms |
9 |
Full Baths |
2 |
Style |
Colonial |
Garage Spaces |
2 |
GLA |
2,953SF |
Basement |
Yes |
| Bedrooms |
3 |
Half Baths |
1 |
Type |
Detached |
Water Front |
No |
Lot Size |
2.78A |
Fireplaces |
1 |
Beautiful new construction on 2.75+ acres offers a great setting with no one on either side or
across the street! Granite steps lead up to a 24' farmer's porch. Once inside, you'll notice
beautiful hardwood flooring throughout the main level making a cohesive look with the open floor
plan. The spacious kitchen sports a large island and crisp white cabinetry topped with beautiful
granite counters, a dining area, sliders to a 12'x12' deck, access to a 5'x8' pantry and opens
directly to the big family room with gas fireplace and vaulted ceiling. The nice-sized primary
bedroom has an 6'x8' walk-in closet, en suite bath with double vanity, tub & separate shower stall,
and water closet with toilet & linen closet. Note the plot plan that shows the land goes all the way
to the next street, The finished lower level will have a mudroom and a office/playroom with daylight
windows and access to the back yard.
Listing Office: RE/MAX Partners, Listing Agent: Fred Carberry
View Map

|
|
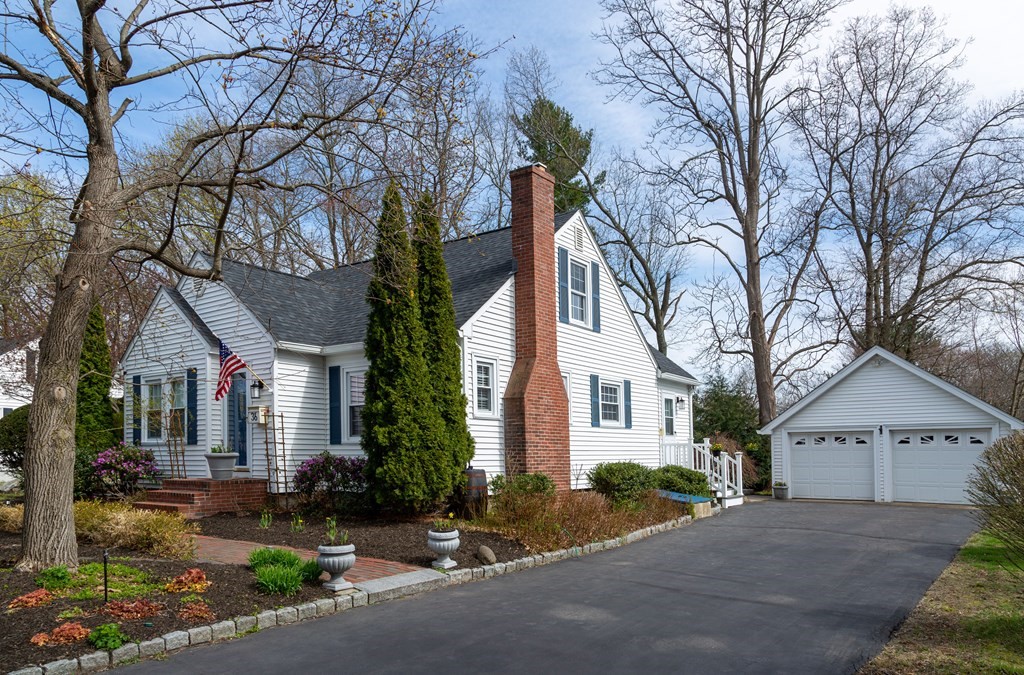
30 photo(s)
|
Andover, MA 01810
|
Sold
List Price
$639,900
MLS #
72967217
- Single Family
Sale Price
$660,000
Sale Date
5/23/22
|
| Rooms |
8 |
Full Baths |
2 |
Style |
Cape |
Garage Spaces |
2 |
GLA |
1,900SF |
Basement |
Yes |
| Bedrooms |
2 |
Half Baths |
0 |
Type |
Detached |
Water Front |
No |
Lot Size |
8,520SF |
Fireplaces |
1 |
Do you have the Heights in your Sights? Come see this well cared for Cute & Cozy Cape that reflects
Pride of Ownership in the wonderful neighborhood of Shawsheen Heights.For 20 yrs, the owners have
continually updated this home,You'll instantly know it when walking thru the inviting front
entryway, where you'll feel the warmth of the fireplaced living room,leading to the dining room with
it's built in china cabinet & view of the garden&stone patio, which is adjacent to the beautifully
updated tiled and engineered granite kitchen with newer appliances and custom recessed shelving.
Rounding out the fully hardwood first floor,two bedrooms provide easy living, with heated sunroom &
access to the detached 2-car garage. You will be impressed with the radiant-heated bathroom with
elegant fixtures (including towel warmers!). Upstairs, enjoy the finished attic, and downstairs, a
custom home theater,wine cellar,large office, bathroom,laundry, and workshop. Central A/C
throughout. Yours to Enjoy!
Listing Office: RE/MAX Partners, Listing Agent: Anthony Salerno
View Map

|
|
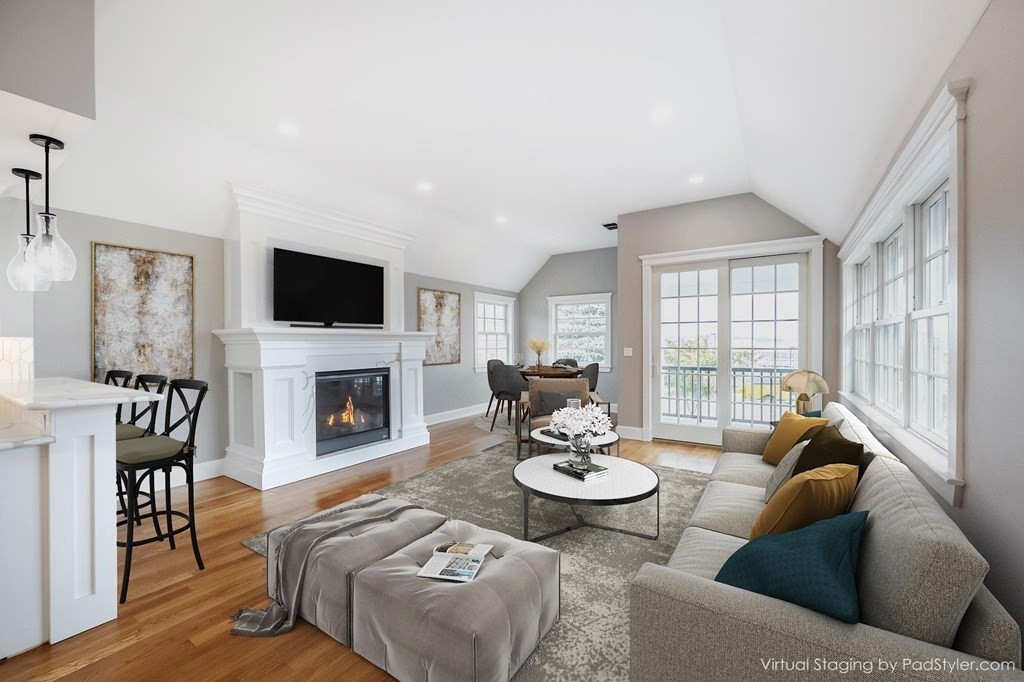
39 photo(s)
|
Newburyport, MA 01950-3040
(Joppa)
|
Sold
List Price
$1,399,900
MLS #
72928595
- Single Family
Sale Price
$1,290,000
Sale Date
5/20/22
|
| Rooms |
6 |
Full Baths |
3 |
Style |
Colonial |
Garage Spaces |
0 |
GLA |
2,722SF |
Basement |
Yes |
| Bedrooms |
3 |
Half Baths |
1 |
Type |
Detached |
Water Front |
No |
Lot Size |
2,963SF |
Fireplaces |
1 |
Waterviews and a modern coastal lifestyle await you in this stunning newly constructed home located
just seconds from downtown shops and restaurants, docks, biking and hiking trails, beach and more!
Ample off-street parking and fenced yard with patio perfect for entertaining outside while inside
you�ll find a "inverted beach house� layout. The first floor has a primary suite with dressing room,
bath with steam shower, walk-in closet and dressing room, and direct access to the patio. There is
also an en-suite bedroom and mudroom area on this level. Upstairs is an incredible open concept main
living area with walls of windows and deck overlooking the water, gas fireplace, quartz countertops,
custom white cabinetry, high end appliances center island, as well as a half bath and second
en-suite bedroom. The finished lower level is perfect for a family room, game room, wine cellar or
whatever you need. Superb finishes and quality custom detailing throughout make this home a perfect
retreat.
Listing Office: RE/MAX Partners, Listing Agent: The Carroll Group
View Map

|
|
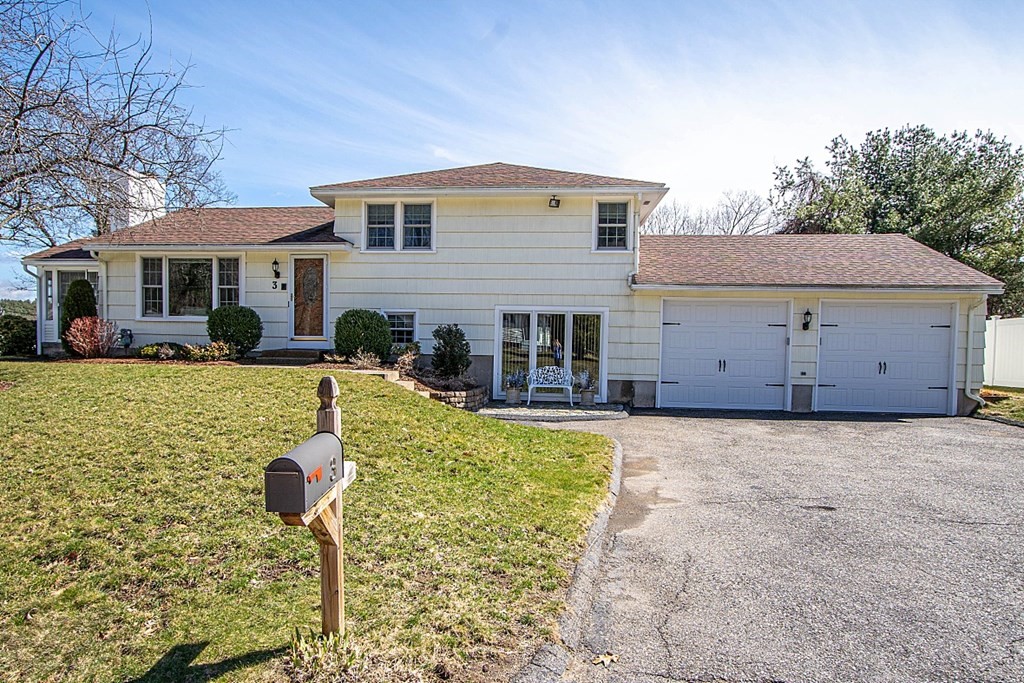
42 photo(s)
|
West Boylston, MA 01583
|
Sold
List Price
$429,900
MLS #
72957950
- Single Family
Sale Price
$490,000
Sale Date
5/18/22
|
| Rooms |
7 |
Full Baths |
2 |
Style |
Multi-Level |
Garage Spaces |
2 |
GLA |
1,978SF |
Basement |
Yes |
| Bedrooms |
3 |
Half Baths |
0 |
Type |
Detached |
Water Front |
No |
Lot Size |
17,475SF |
Fireplaces |
1 |
Mint condition multi level in a desired West Boylston neighborhood. Lots of updates including
windows 2015, roof 11yrs, kitchen 2018 and recent baths too.Living room has hardwood floors and gas
or wood log fireplace insert. Kitchen total renovation to include laminate floor, granite counters
and breakfast bar, stainless appliances and a gas stove!.Just off the kitchen a sun porch for your
morning coffee with separate electric heat zone. Bedrooms a few steps up and three good sized
rooms.Fiinished basement with room for office and workout area. Also enjoy the warmer weather on a
newer patio, lawn work with a recent shed and certainly the convenience of the highway access. Don't
miss this move in ready home!! Offers due Wednesday 3/30/2022 at 4PM.
Listing Office: RE/MAX Partners, Listing Agent: Joan Denaro
View Map

|
|
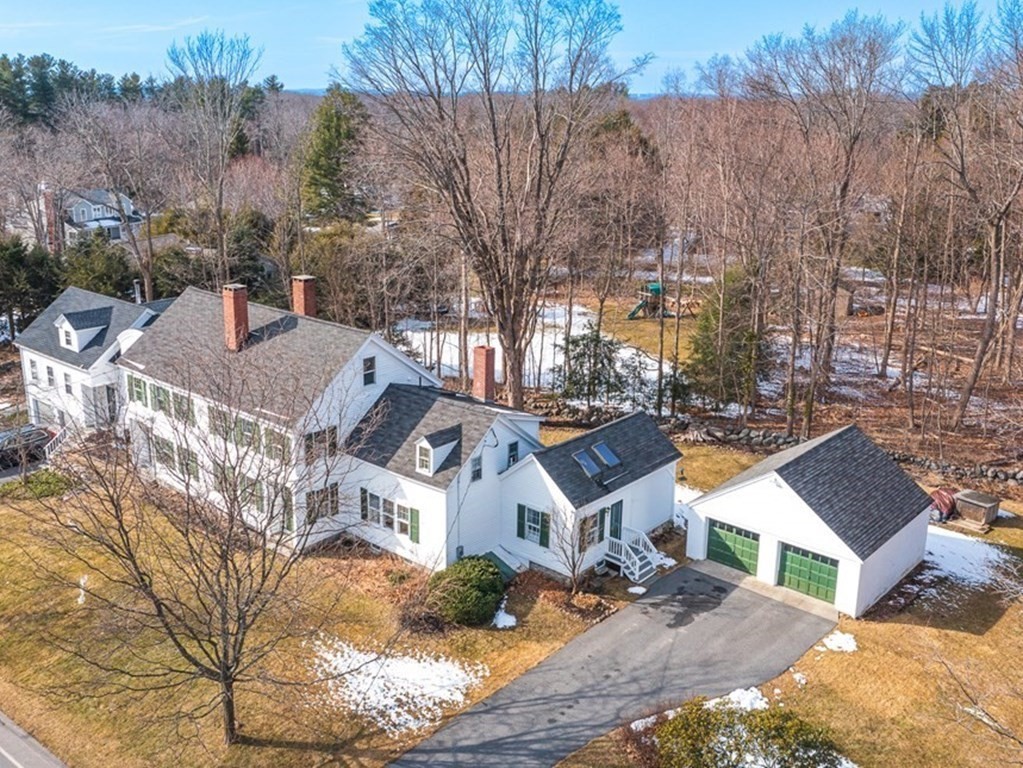
36 photo(s)
|
Andover, MA 01810
|
Sold
List Price
$699,900
MLS #
72954040
- Single Family
Sale Price
$841,000
Sale Date
5/11/22
|
| Rooms |
9 |
Full Baths |
2 |
Style |
Colonial |
Garage Spaces |
2 |
GLA |
2,335SF |
Basement |
Yes |
| Bedrooms |
4 |
Half Baths |
0 |
Type |
Attached |
Water Front |
No |
Lot Size |
21,375SF |
Fireplaces |
5 |
Beautiful colonial with farmhouse flair! Situated on a flat, 1/2 acre w/perennial gardens & rock
walls, 15 Porter is close to South Elementary, Pike & Phillips Academy schools, Pomps Pond, and has
excellent access to highways from South Andover. Inside enjoy tall ceilings & quality wood flooring
throughout, 3 finished floors of living space & 5 fireplaces for that country farmhouse feel! Check
out the floor plan to see how versatile the space is in this home: 3-4 bedrooms, 2-3 office/craft
spaces, warm kitchen - vaulted and open to the family room, fireplace w/original beehive ovens in
the dining room, 2 pantries & laundry on the first floor - this is a must see to fully appreciate
the quality of 15 Porter! Also understand this is an attached single family home - it shares one
wall with its neighbor at the middle of the building - there's no HOA fee & no common area - each
home has its own space, utilities, etc. Visit any/all of our open houses and schedule your private
tour today!
Listing Office: Leading Edge Real Estate, Listing Agent: The Durling Group
View Map

|
|
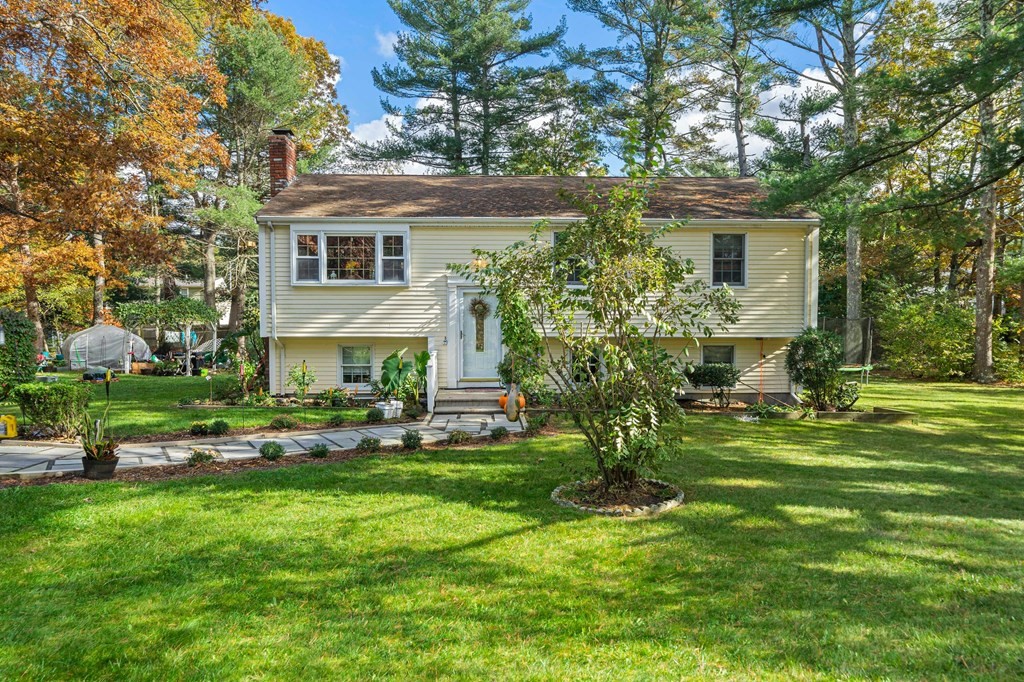
16 photo(s)
|
Carver, MA 02330
|
Sold
List Price
$415,000
MLS #
72917530
- Single Family
Sale Price
$435,000
Sale Date
5/6/22
|
| Rooms |
8 |
Full Baths |
2 |
Style |
Raised
Ranch |
Garage Spaces |
0 |
GLA |
1,574SF |
Basement |
Yes |
| Bedrooms |
4 |
Half Baths |
0 |
Type |
Detached |
Water Front |
No |
Lot Size |
22,500SF |
Fireplaces |
1 |
Back on the market due to Buyer's financing. Wonderful home in a great neighborhood! Bright newer
kitchen w/granite counters, ceramic floors and dining area leading to deck. Finished basement
includes 4th bedroom, office space and huge family room.The septic system is approximately 6-7 yo
and water filtration is approximately 2-3 yo. 1/2 acre level lot, great for gathering and family
activities. Advance notice required for showing. Do not disturb occupants. Do not walk the property
without appointment.
Listing Office: RE/MAX Partners, Listing Agent: James Pham
View Map

|
|
Showing listings 181 - 209 of 209:
First Page
Previous Page
Next Page
Last Page
|