Home
Single Family
Condo
Multi-Family
Land
Commercial/Industrial
Mobile Home
Rental
All
Show Open Houses Only
Showing listings 271 - 300 of 340:
First Page
Previous Page
Next Page
Last Page
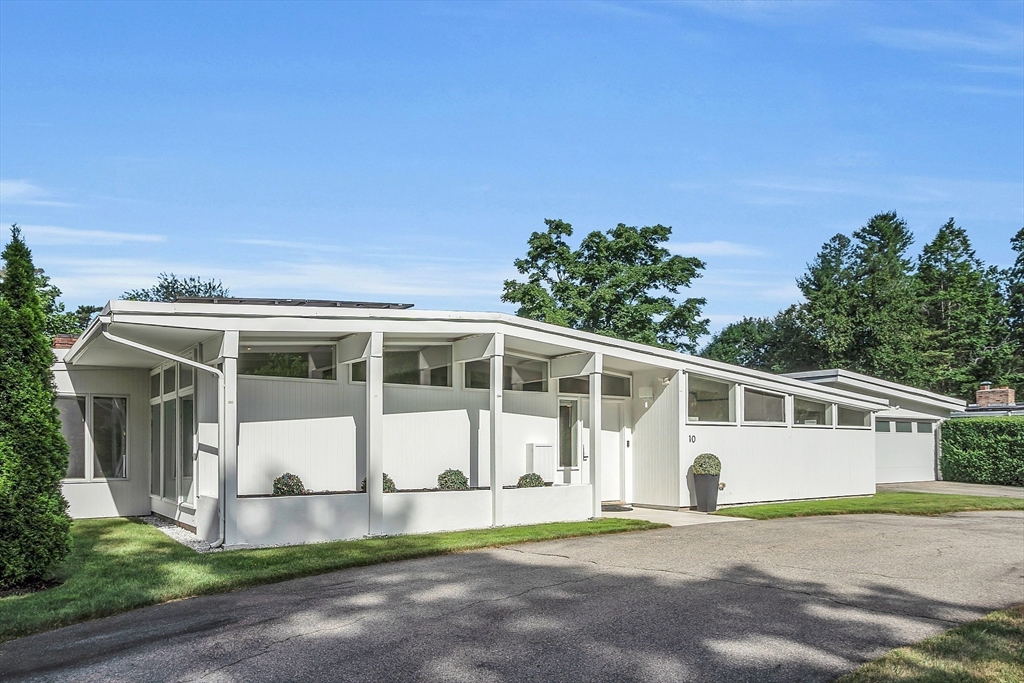
42 photo(s)

|
Andover, MA 01810
|
Sold
List Price
$999,900
MLS #
73266071
- Single Family
Sale Price
$1,020,000
Sale Date
8/30/24
|
| Rooms |
9 |
Full Baths |
2 |
Style |
Ranch,
Mid-Century
Modern |
Garage Spaces |
2 |
GLA |
2,336SF |
Basement |
Yes |
| Bedrooms |
4 |
Half Baths |
0 |
Type |
Detached |
Water Front |
No |
Lot Size |
17,816SF |
Fireplaces |
0 |
Discover the epitome of luxury living in Andover's most coveted location, offering unparalleled
access to the prestigious Pike School & Phillips Academy. This sun-drenched home boasts an inviting
open concept design w/ soaring cathedral ceilings, perfect for modern living. The updated kitchen
includes quartz countertops, kitchen island w/ stools, and SS appliances. The bdrm wing showcases 4
nicely sized bdrms w/ ample closet space & 2 updated baths. Ideal for both work & leisure, this home
offers elegant dining & living rms, a cozy family rm for relaxation & home office space. Outside
the private lot adorned w/ mature plantings & fruit trees plus the heated pool, patio w/ fire pit,
and Trex deck makes for perfect summer gatherings. Add’l amenities: oversized 2 car garage, central
A/C, upgraded electrical & solar panels ensuring efficient energy usage w/ reduced costs. Combine
comfort, style, & functionality, offering a rare opportunity to embrace luxurious Andover living at
its BEST!
Listing Office: RE/MAX Partners, Listing Agent: The Carroll Group
View Map

|
|
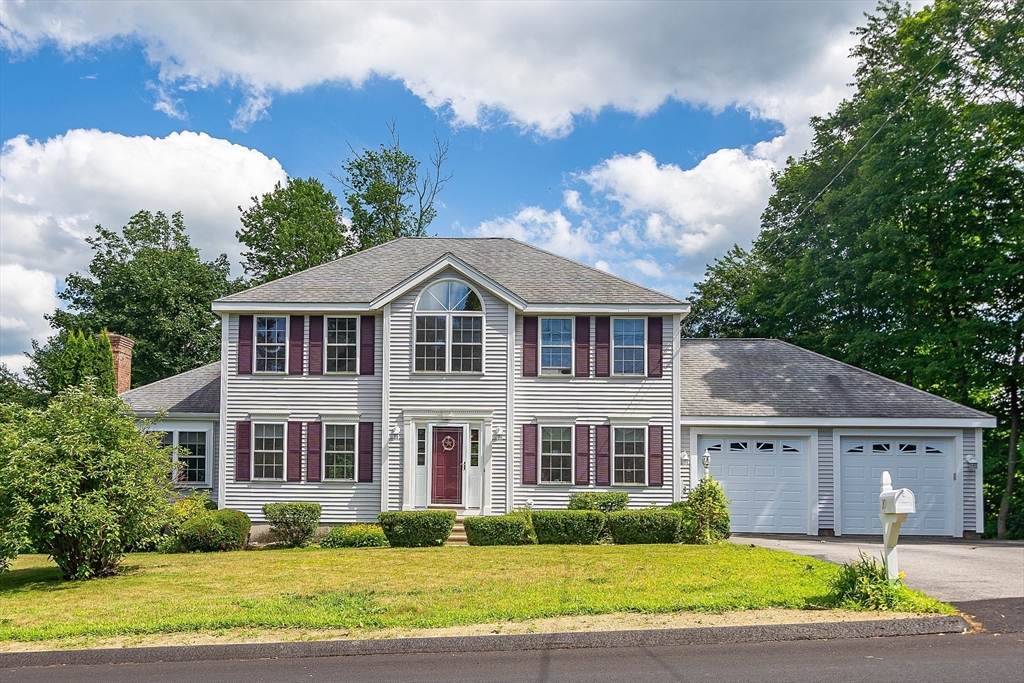
42 photo(s)
|
Westminster, MA 01473
|
Sold
List Price
$589,000
MLS #
73264151
- Single Family
Sale Price
$620,000
Sale Date
8/27/24
|
| Rooms |
7 |
Full Baths |
2 |
Style |
Colonial |
Garage Spaces |
2 |
GLA |
2,172SF |
Basement |
Yes |
| Bedrooms |
3 |
Half Baths |
1 |
Type |
Detached |
Water Front |
No |
Lot Size |
1.62A |
Fireplaces |
1 |
Beautifully maintained Westminster Colonial. Nearby downtown, Westminster Country Club ,Wachusetts
Mountain, and awarding winning schools. A vaulted foyer welcomes you in. Beyond is a well organized
and updated kitchen with new stainless LG appliances and granite counters.Open from the kitchen is a
comfortable fireplaced family room.The formal living room and dining rooms with hardwood floors
shining are ready to entertain guests. Sliders to the recently rebuilt deck look out to a spacious
backyard with plenty of room, for play or gardening. Back inside you have a first floor laundry
with the half bath. Heading to the second floor you will find 3 spacious bedrooms, including a main
bedroom suite with full bath and double vanity. Don't forget to check the attic storage space and
also the unfinished walk out basement ready for potential storage or finish. Lastly enjoy a fast
commute to Rt, 2 and commuter rails nearby. Come for a visit and you will fall in love!
Listing Office: RE/MAX Partners, Listing Agent: Joan Denaro
View Map

|
|
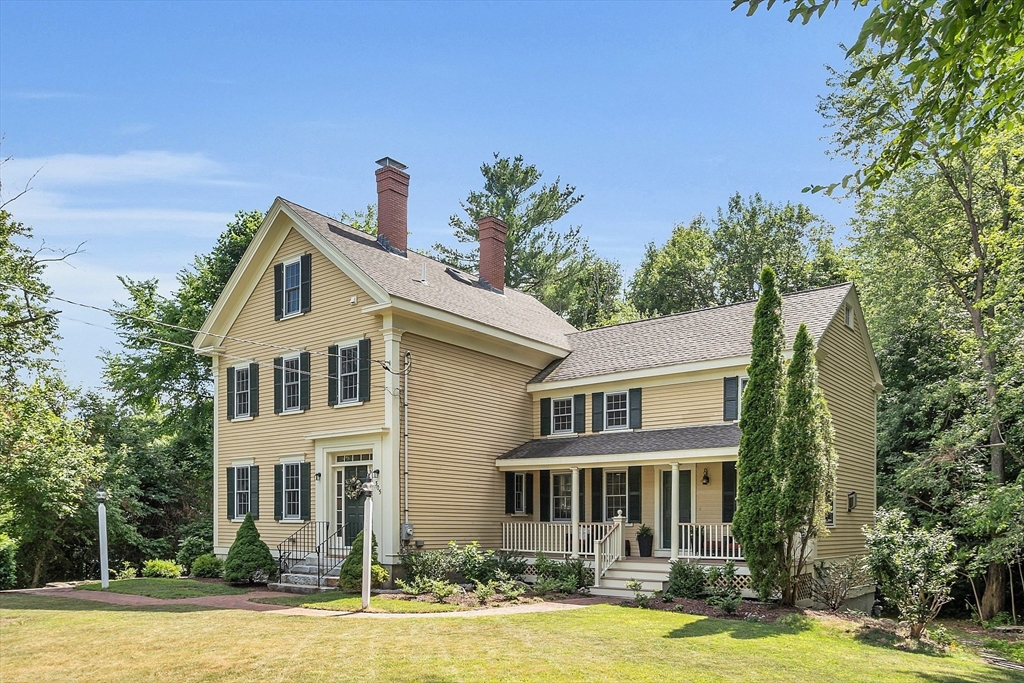
42 photo(s)

|
Andover, MA 01810
|
Sold
List Price
$1,049,900
MLS #
73262463
- Single Family
Sale Price
$1,040,000
Sale Date
8/26/24
|
| Rooms |
10 |
Full Baths |
2 |
Style |
Colonial |
Garage Spaces |
2 |
GLA |
2,936SF |
Basement |
Yes |
| Bedrooms |
6 |
Half Baths |
1 |
Type |
Detached |
Water Front |
No |
Lot Size |
28,706SF |
Fireplaces |
2 |
Discover this beautifully renovated 6 bedroom home in a prime Andover location, in the South/Doherty
School District and just minutes from commuter routes, downtown, Phillips Academy & Pike School.
Step inside to find modern upgrades with classic charm throughout.The family room w/ gas fireplace
adjoins the eat-in kitchen featuring granite counters, SS appliances, & breakfast bar for casual
dining. The living & dining rms boast a wood-burning fireplace, crown molding, & recessed lighting.
Upstairs, the primary suite includes a marble-surround walk-in shower w/ glass doors and dual sinks.
3 add’l bdrms w/ample closets, a full bath plus laundry area completes the 2nd flr. The 3rd flr
offers flexibility with 2 add’l bdrms or playrm/home office. Outside, enjoy a private backyard,
updated landscaping & 2 car garage. New hybrid heating system, new 50 gallon hot water heater, plus
central a/c, ensuring comfort year-round. This home is truly move-in ready and in a super convenient
location! .
Listing Office: RE/MAX Partners, Listing Agent: The Carroll Group
View Map

|
|
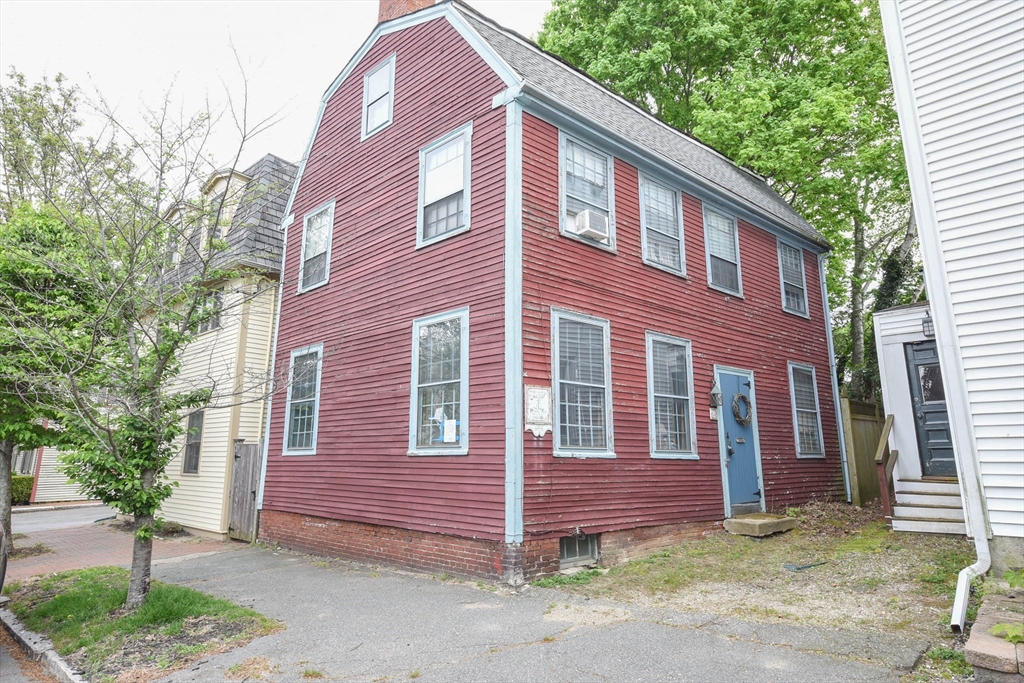
9 photo(s)
|
Newburyport, MA 01950
|
Sold
List Price
$575,000
MLS #
73240112
- Single Family
Sale Price
$500,000
Sale Date
8/23/24
|
| Rooms |
7 |
Full Baths |
2 |
Style |
Antique |
Garage Spaces |
0 |
GLA |
1,620SF |
Basement |
Yes |
| Bedrooms |
3 |
Half Baths |
1 |
Type |
Detached |
Water Front |
No |
Lot Size |
2,156SF |
Fireplaces |
1 |
Back on market: a buyer must accept the fact that the seller is selling under Power of Attorney.
Historic property Situated in a prime location, only steps from the vibrant downtown scene. Enjoy
the convenience of walking to boutiques, cozy restaurants, and the central waterfront. Minutes to
Plum Island, the MBTA, and commuter routes. Experience the essence of Newburyport living. The home
is in need of a total rehab. Utilities are shut-off. Cash offer prefer. Property map can be viewed
at https://mimap.mvpc.org/map/index.html?viewer=newburyport**Do not walk on the floor outside
directly from the kitchen. It is extremely unstable. **
Listing Office: RE/MAX Partners, Listing Agent: James Pham
View Map

|
|
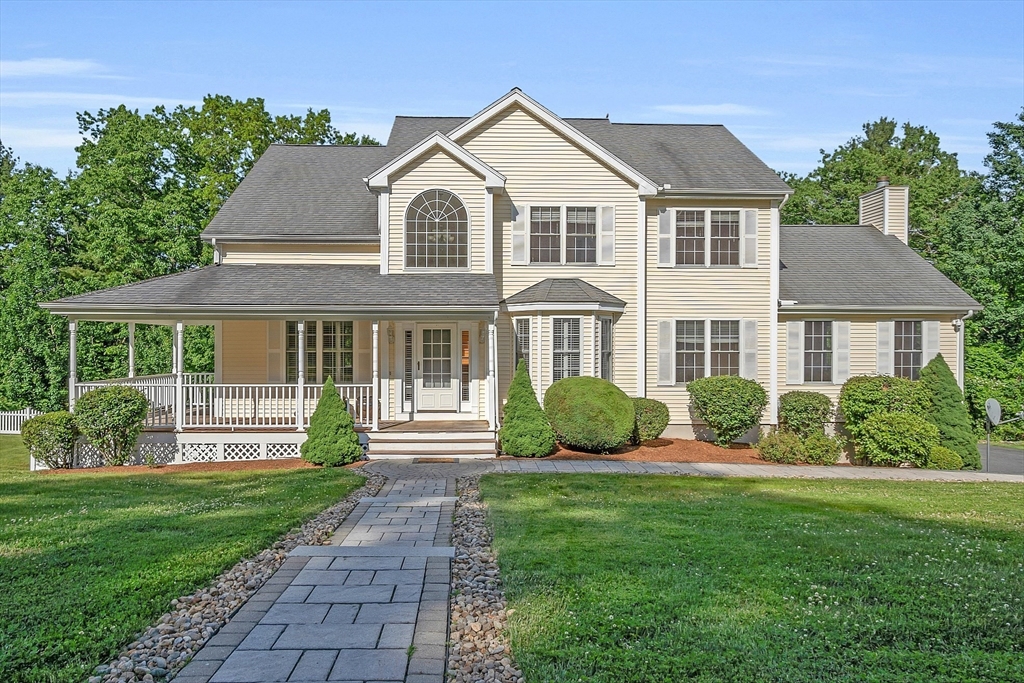
36 photo(s)
|
Haverhill, MA 01832
|
Sold
List Price
$789,900
MLS #
73248441
- Single Family
Sale Price
$805,000
Sale Date
8/23/24
|
| Rooms |
9 |
Full Baths |
2 |
Style |
Colonial |
Garage Spaces |
2 |
GLA |
2,791SF |
Basement |
Yes |
| Bedrooms |
4 |
Half Baths |
1 |
Type |
Detached |
Water Front |
No |
Lot Size |
40,502SF |
Fireplaces |
2 |
Pride of ownership shows throughout this 9 room, 4 bedroom, 2 1/2 bath Colonial. Features include
fully applianced eat-in kitchen with recessed lighting, granite countertops, tile backsplash and
gleaming hardwood floors throughout. This 2800 +/- sq. ft. home boasts a 24x16 fireplaced family
room with vaulted ceilings, elegant cozy living room/sitting room combo with second fireplace and
recessed lighting, custom wood blinds throughout, first floor private dining room, 2nd floor has
large main bedroom with gleaming hardwood floors, dual sinks, Jacuzzi tub and Custom built in
shelving and huge closet. The 3 additional bedrooms all with hardwood floors and lots of closet .
2 car garage, backup generator, Newer Heating system and and central air. This property is a
pleasure to show!
Listing Office: RE/MAX Partners, Listing Agent: Paul Annaloro
View Map

|
|
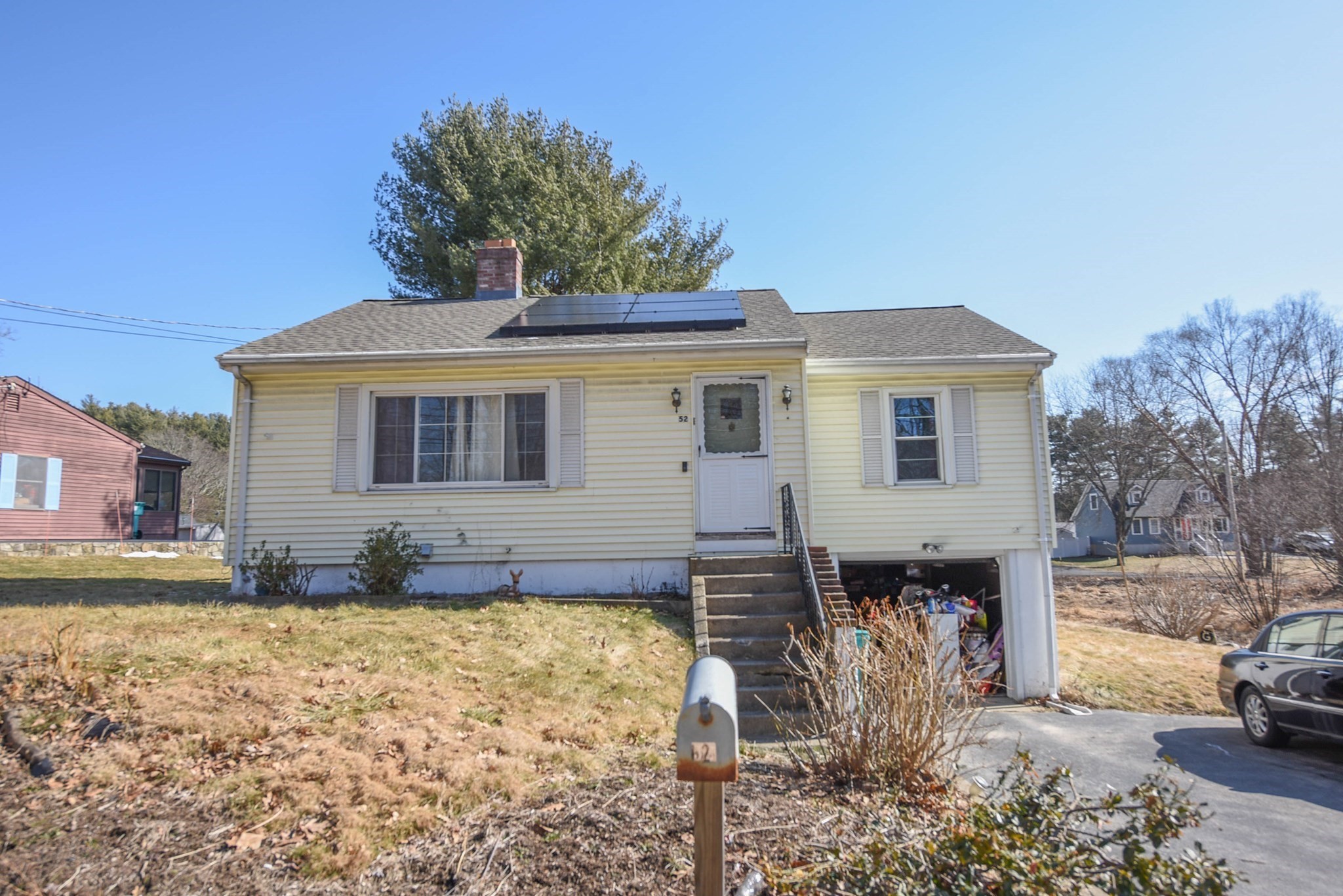
11 photo(s)
|
Upton, MA 01568
|
Sold
List Price
$355,000
MLS #
73207970
- Single Family
Sale Price
$355,000
Sale Date
8/22/24
|
| Rooms |
4 |
Full Baths |
2 |
Style |
Ranch |
Garage Spaces |
1 |
GLA |
816SF |
Basement |
Yes |
| Bedrooms |
2 |
Half Baths |
0 |
Type |
Detached |
Water Front |
No |
Lot Size |
10,890SF |
Fireplaces |
1 |
Welcome to this quaint Ranch-style home, as you enter, a sun-drenched Living Room with a fireplace
warmly welcomes you. There are 2 bedrooms, with kitchenette, full bath and home office in a walk out
basement. Hardwood floors throughout most of the house, 1 car attached garage and storage shed.
Maintenance free vinyl siding. Replacement windows installed approx. 15 years ago. Walking distance
to Downtown Upton, Nipmuc Regional and BVT High Schools. Easy commute to all major routes.Needs
updating tlc.
Listing Office: RE/MAX Partners, Listing Agent: James Pham
View Map

|
|
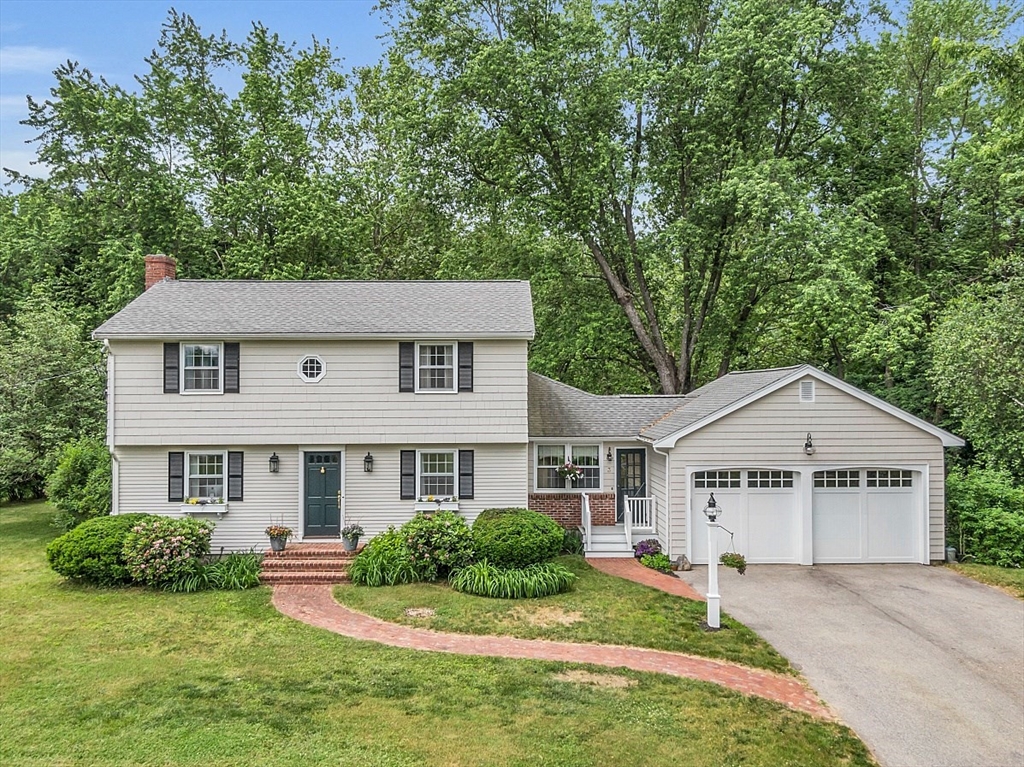
42 photo(s)

|
Andover, MA 01810
|
Sold
List Price
$899,900
MLS #
73251417
- Single Family
Sale Price
$990,000
Sale Date
8/21/24
|
| Rooms |
7 |
Full Baths |
1 |
Style |
Colonial |
Garage Spaces |
2 |
GLA |
2,168SF |
Basement |
Yes |
| Bedrooms |
3 |
Half Baths |
1 |
Type |
Detached |
Water Front |
No |
Lot Size |
1.01A |
Fireplaces |
1 |
Step into this storybook center entrance Colonial with updates throughout! The brick walkway and
side front entrance welcomes you inside with French doors that lead into a BRAND-NEW custom kitchen
with quartz countertops, new top of the line appliances and a spacious breakfast area. You’ll also
find hardwood flooring throughout, living room with fireplace, dining room and spacious family room.
Upstairs you’ll find 3 nicely sized bedrooms and updated bath with radiant heated floors. The large
3 season porch is perfect for BBQ or informal dining. Outside you’ll find a basketball court, a
swing set, large private level backyard with gardens, fruit trees, plus a stone patio and 2-car
garage. Additional features include new roof, hot water heater, whole house generator as well as
many custom design updates throughout. The neighborhood is convenient to Sanborn Elementary,
highways and the Indian Ridge Country Club for a game of golf.
Listing Office: RE/MAX Partners, Listing Agent: The Carroll Group
View Map

|
|
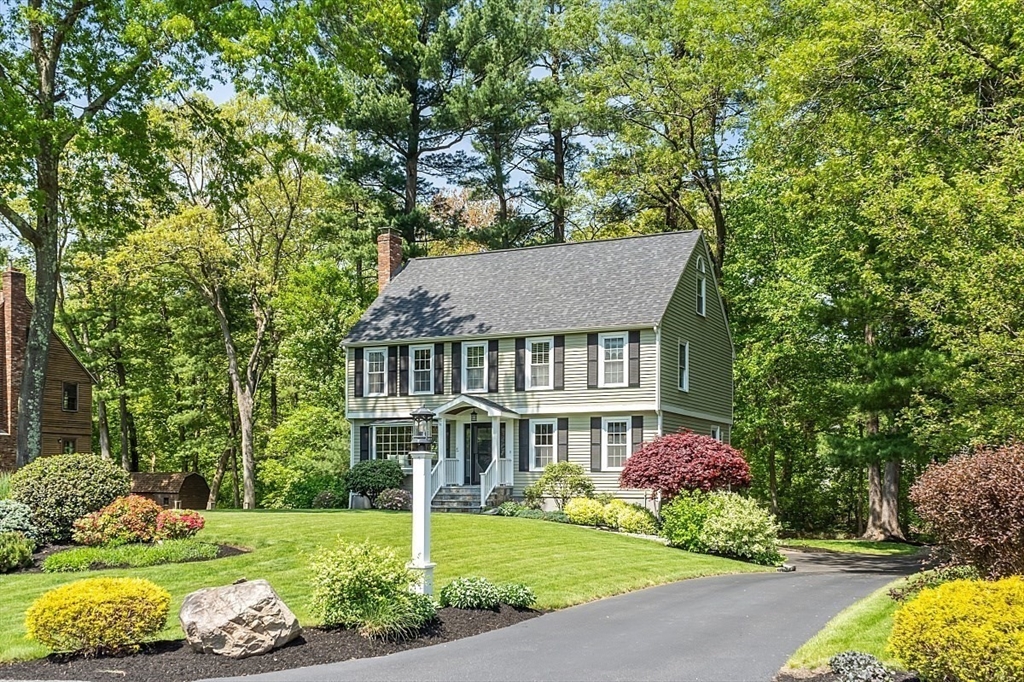
42 photo(s)
|
Andover, MA 01810
|
Sold
List Price
$1,049,900
MLS #
73243983
- Single Family
Sale Price
$1,225,000
Sale Date
8/12/24
|
| Rooms |
11 |
Full Baths |
2 |
Style |
Colonial |
Garage Spaces |
2 |
GLA |
3,016SF |
Basement |
Yes |
| Bedrooms |
4 |
Half Baths |
1 |
Type |
Detached |
Water Front |
No |
Lot Size |
20,125SF |
Fireplaces |
1 |
Beautifully renovated, turnkey home located in the sought-after Sanborn Elementary School on a
cul-de-sac perfectly positioned near major commuter routes, offering convenience & accessibility.
This open concept design includes hardwood flooring, updated kitchen w/ granite countertops,
gorgeous cabinetry with built-ins, large center island for casual dining, sun-filled living rm, plus
dining rm with slider access to rear deck. The family rm with fireplace is perfect for gatherings.
Upstairs you'll find 4 spacious bdrms, including a primary suite w/ an impressive wall of built-in
cabinetry, 2 updated baths w/ elegant glass door showers & heated floors. The finished 3rd floor is
versatile space and includes a game rm, home office/guest suite plus large walk-in closet. The
finished LL includes mud rm with laundry area, and an office w/ walk out to covered patio. Outside
you’ll find a meticulously landscaped lot w/ specimen plantings plus two-car garage, providing ample
storage and parking.
Listing Office: RE/MAX Partners, Listing Agent: The Carroll Group
View Map

|
|
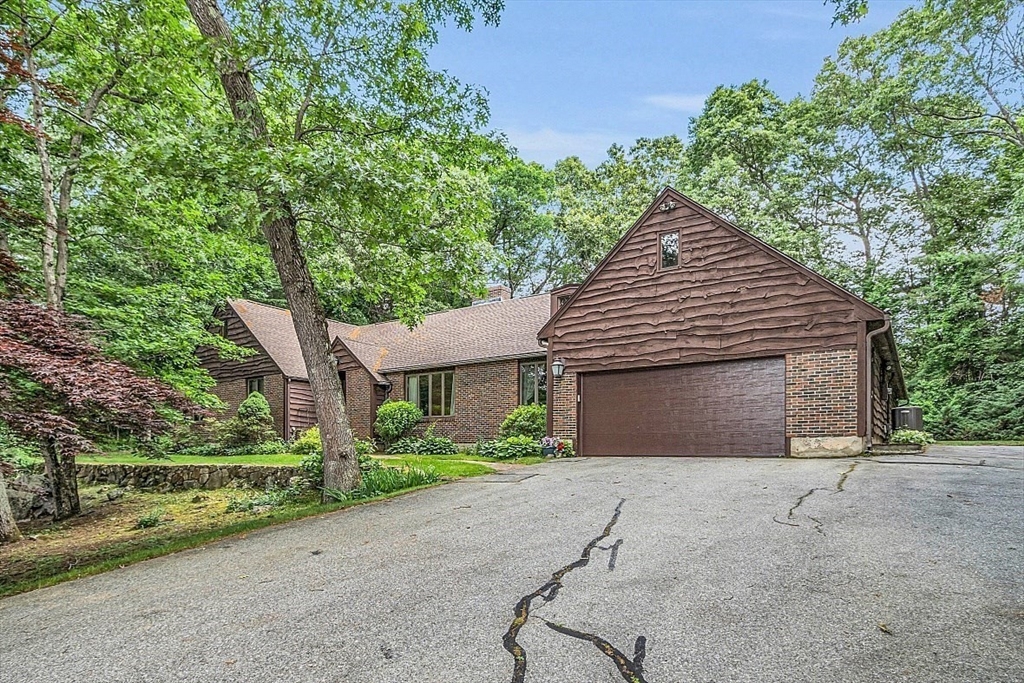
42 photo(s)
|
North Andover, MA 01845
|
Sold
List Price
$899,000
MLS #
73251212
- Single Family
Sale Price
$859,000
Sale Date
8/12/24
|
| Rooms |
10 |
Full Baths |
3 |
Style |
Ranch |
Garage Spaces |
2 |
GLA |
3,095SF |
Basement |
Yes |
| Bedrooms |
4 |
Half Baths |
1 |
Type |
Detached |
Water Front |
No |
Lot Size |
1.04A |
Fireplaces |
2 |
Welcome to this charming oversized ranch, boasting abundant features! Fully applianced kitchen with
granite-topped island, Corian countertops, double sink, recessed lighting and gleaming hardwood
floors. Inside, enjoy the enormous fireplaced great room with vaulted ceilings and walls of windows,
perfect for entertaining. Elegant living room with wood-burning fireplace, built-ins and picture
window opens to a dining room with corner cabinet. First floor in-law suite with den, kitchen, full
bath, lots of natural light and access to patio. Large primary bedroom with dual sinks and closets.
Two additional sizable bedrooms share an updated hall bath. Ample closet space throughout this
special home, central vac, plus oversized 2 car garage with storage above. Enjoy central air inside,
while outside is a private patio and yard with sprinkler system & shed, a perfect wooded lot to take
advantage of nature and privacy. Full unfinished basement offers potential for expansion.
Listing Office: RE/MAX Partners, Listing Agent: Paul Annaloro
View Map

|
|
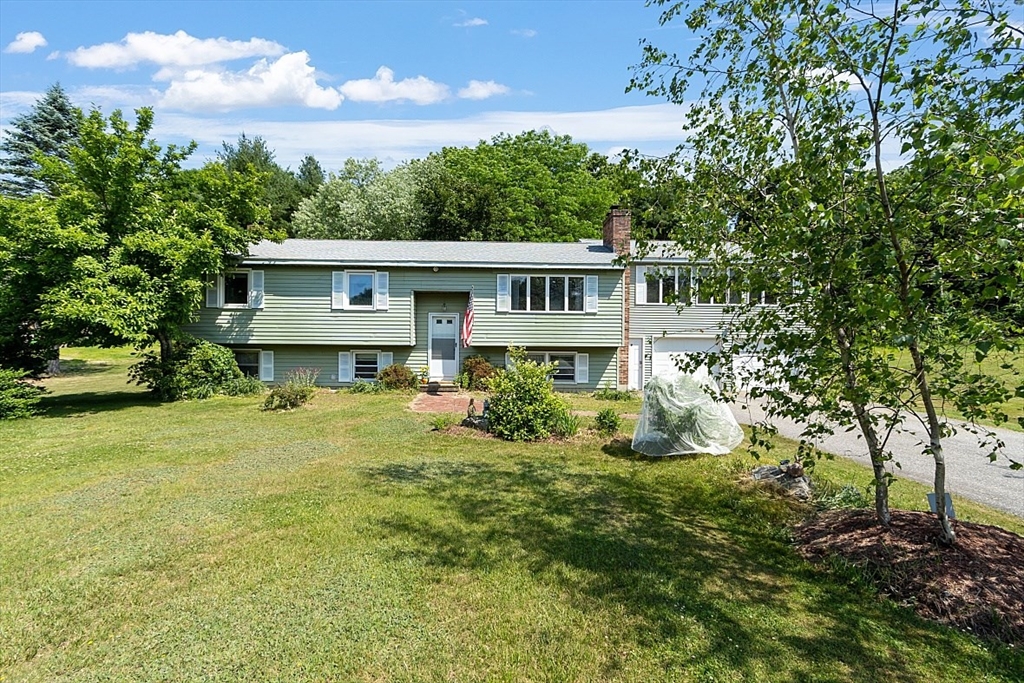
33 photo(s)
|
Londonderry, NH 03053
|
Sold
List Price
$559,900
MLS #
73254765
- Single Family
Sale Price
$560,000
Sale Date
8/12/24
|
| Rooms |
7 |
Full Baths |
2 |
Style |
Split
Entry |
Garage Spaces |
2 |
GLA |
2,661SF |
Basement |
Yes |
| Bedrooms |
3 |
Half Baths |
1 |
Type |
Detached |
Water Front |
No |
Lot Size |
1.30A |
Fireplaces |
1 |
Wonderful buying opportunity in this established cul-de-sac neighborhood w/ country setting yet
close to shops, schools & commuter routes! This home features 3 nicely sized bedrooms, 2 full
baths, 1 half bath w/ laundry & great room w/ vaulted ceiling & double slider access to rear deck.
The kitchen includes SS appliances, spacious dining area, tile flooring & access to 2nd rear deck.
Major systems have been recently updated: new forced hot water heating system with back up wood
stove that is vented to every room, new whole house water filtration system, new water softening
system, whole house fan plus lots of storage including pull down attic access. Outside you’ll find a
wooded setting, 2 car garage, parking pad with electric hook up for your RV, a private backyard with
2 decks and a masonry fire pit w/ stone patio. Need more room? There is a finished LL playroom. With
a little cosmetic updating, you’ll have a great home in a great town for many years to come.
Listing Office: RE/MAX Partners, Listing Agent: The Carroll Group
View Map

|
|
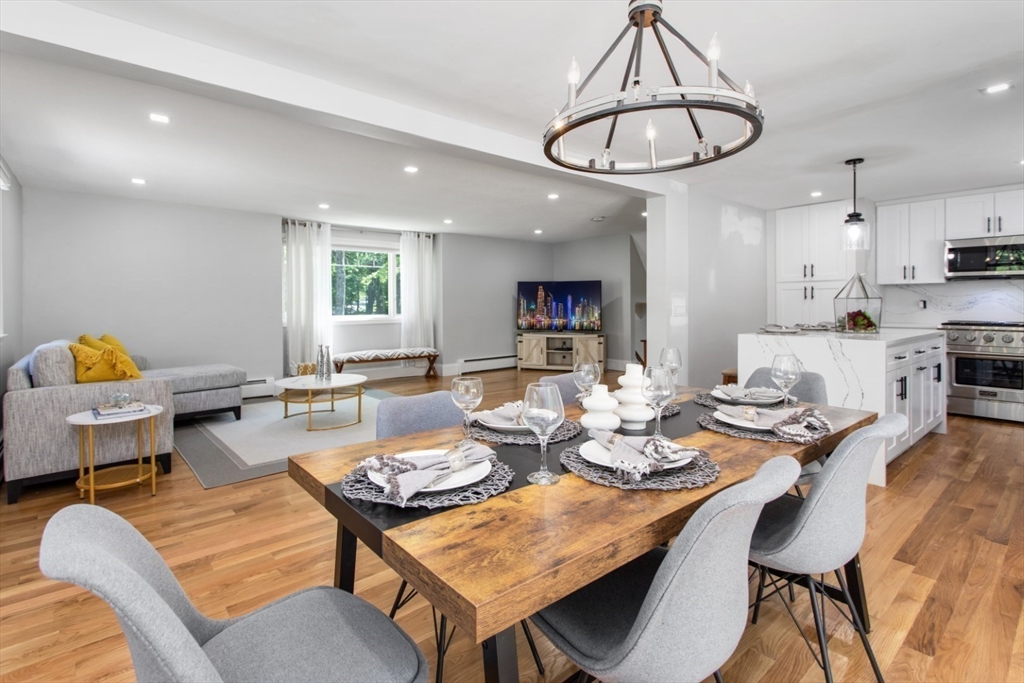
34 photo(s)

|
Andover, MA 01810
|
Sold
List Price
$989,000
MLS #
73243534
- Single Family
Sale Price
$1,005,000
Sale Date
8/10/24
|
| Rooms |
8 |
Full Baths |
2 |
Style |
|
Garage Spaces |
2 |
GLA |
2,880SF |
Basement |
Yes |
| Bedrooms |
4 |
Half Baths |
1 |
Type |
Detached |
Water Front |
No |
Lot Size |
1.90A |
Fireplaces |
1 |
Great cul-de-sac location in the desirable Carriage Chase neighborhood, minutes from Routes 93 and
495. Within walking distance of the highly rated Sanborn School, this spacious multi-level home
features a flexible floor plan with four levels of living space. The open-concept kitchen, dining
room, and oversized living room are a few steps up from the front entryway. Step down from there to
a large, fire-placed family room with a floor-to-ceiling glass wall. On the second level, there are
two generously sized bedrooms, a full bath, and a master bedroom with its own bath. The fourth level
can be used as a bedroom, office, or even converted into a master suite. A bonus room on the fifth
level can be used as storage space, a playroom, or more.Slide to an oversized deck from the dining
room and enjoy an outdoor patio off the living room. Basement has a large room.This home sits on a
huge 1.9-acre lot with plenty of expansion potential. First Open House Sat-Sun from
11:00-1:00pm
Listing Office: Century 21 North East, Listing Agent: Viviane Alvarenga
View Map

|
|
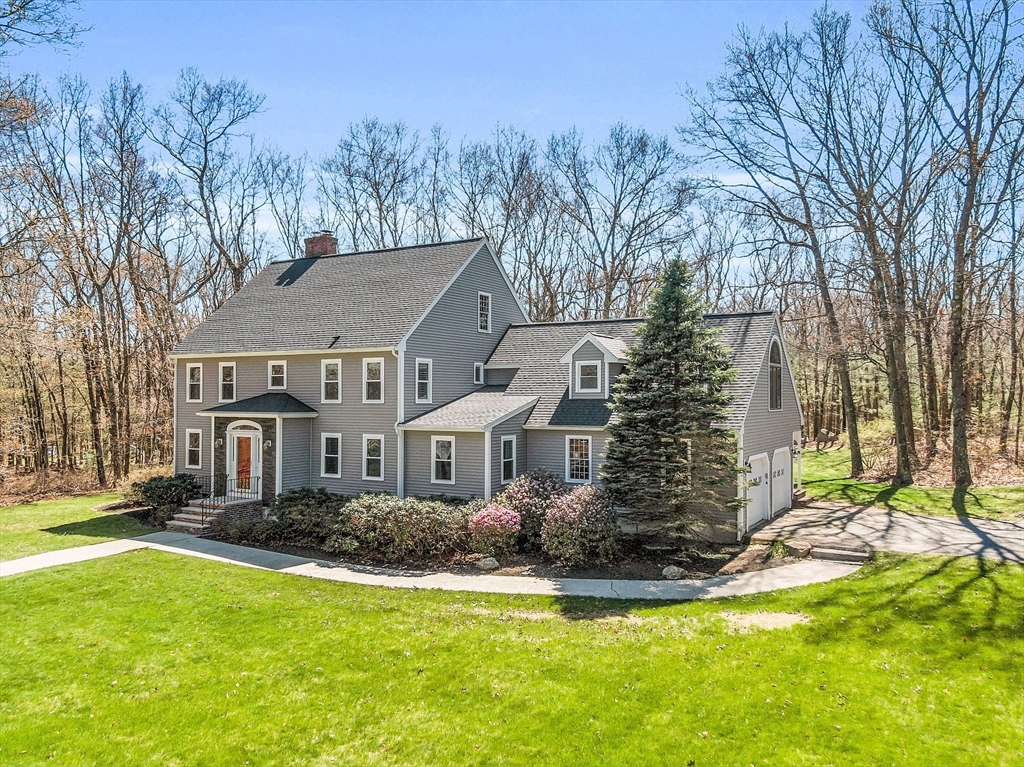
42 photo(s)

|
Andover, MA 01810
|
Sold
List Price
$1,299,900
MLS #
73229238
- Single Family
Sale Price
$1,550,000
Sale Date
8/9/24
|
| Rooms |
10 |
Full Baths |
3 |
Style |
Colonial |
Garage Spaces |
2 |
GLA |
3,938SF |
Basement |
Yes |
| Bedrooms |
4 |
Half Baths |
0 |
Type |
Detached |
Water Front |
No |
Lot Size |
43,560SF |
Fireplaces |
2 |
Nestled at the end of a cul-de-sac, this sun-drenched colonial home offers a serene retreat adjacent
to reservation land and close to the esteemed High Plain/Wood Hill schools. This home offers 4 lg
bedrooms w/ ample closet and 3 full baths. The heart of this home is the primary bdrm ensuite, a
spacious sanctuary w/ an updated luxury bath w/ modern conveniences & a walk-in shower w/ rainfall
showerhead & power jets. The eat in kitchen w/ granite countertops, center island, SS appliances &
lg pantry flows seamlessly into both the formal dining rm and sun filled fam rm. 2 sets of glass
French doors reveal dual decks: a covered deck for intimate gatherings and an open deck that invites
the outdoors. The sprawling basement awaits your vision, equipped with built-in storage shelves.
Add’l features: 2-car garage, mud rm w/ closet & hangers, plus a generous bonus rm perfect for a
home office or gym. This beautiful home offers both the charm of yesteryear & the conveniences of
modern living.
Listing Office: RE/MAX Partners, Listing Agent: The Carroll Group
View Map

|
|
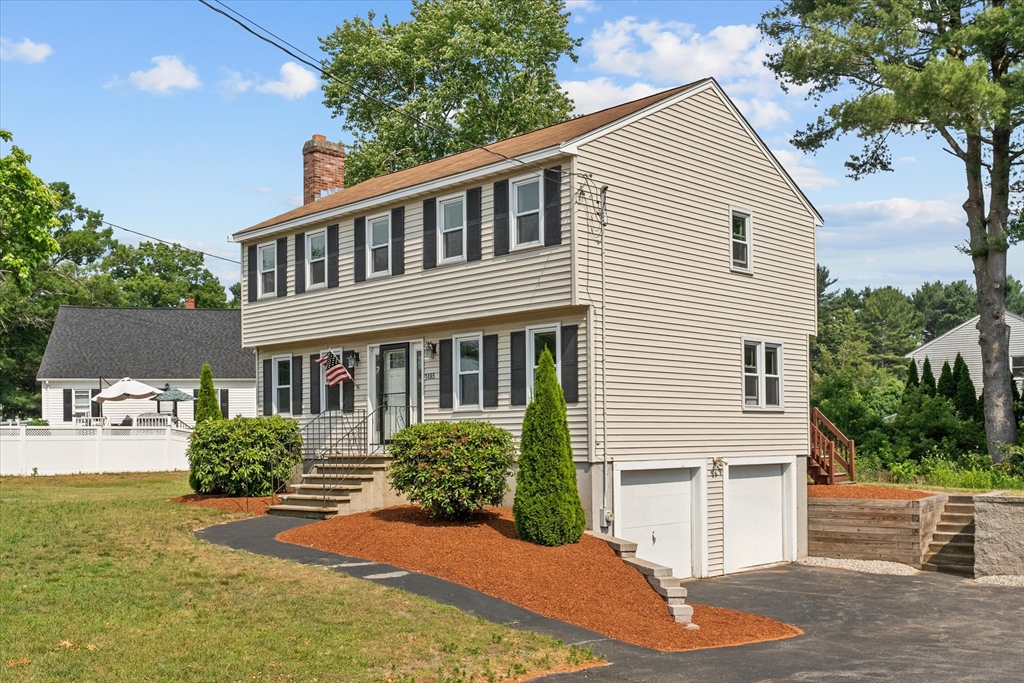
18 photo(s)
|
Tewksbury, MA 01876
|
Sold
List Price
$679,900
MLS #
73258123
- Single Family
Sale Price
$685,000
Sale Date
8/8/24
|
| Rooms |
7 |
Full Baths |
2 |
Style |
Colonial |
Garage Spaces |
2 |
GLA |
1,836SF |
Basement |
Yes |
| Bedrooms |
3 |
Half Baths |
1 |
Type |
Detached |
Water Front |
No |
Lot Size |
43,560SF |
Fireplaces |
1 |
Don't miss this classic colonial situated on a large lot in a very convenient location. The first
level features a dining room & living room that opens to a large eat-in kitchen. Kitchen has
stainless appliances and opens to a rear deck. A half bath with laundry finishes off the first
floor. The second level features 3 spacious bedrooms and 2 additional full baths. The expansive
primary suite has a full bath, vaulted ceiling and plenty of closet space. The lower level is
finished and perfect for a family room or playroom. Hardwood floors throughout, newer windows, and
heating system are just a few of the amenities this home offers. Perfect commuter location, just
minutes to Rte. 93. Finally, a 2-car garage and huge lot make this a great value!
Listing Office: RE/MAX Partners, Listing Agent: Krystal Solimine
View Map

|
|
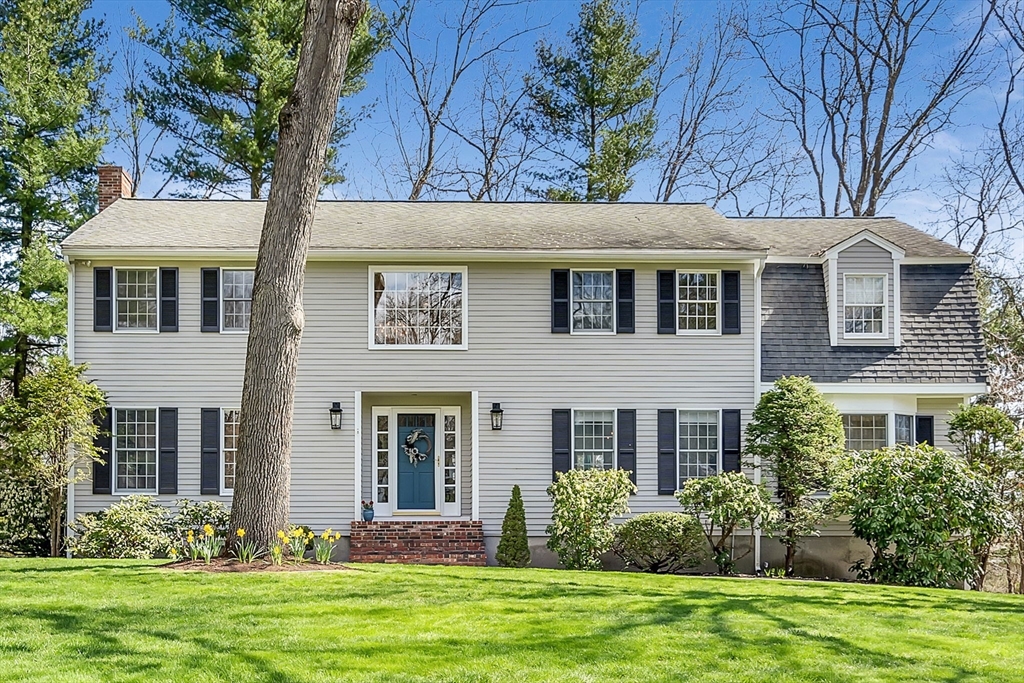
42 photo(s)
|
Andover, MA 01810
|
Sold
List Price
$1,075,000
MLS #
73228734
- Single Family
Sale Price
$1,040,000
Sale Date
8/7/24
|
| Rooms |
10 |
Full Baths |
2 |
Style |
Colonial |
Garage Spaces |
2 |
GLA |
3,728SF |
Basement |
Yes |
| Bedrooms |
4 |
Half Baths |
1 |
Type |
Detached |
Water Front |
No |
Lot Size |
34,665SF |
Fireplaces |
1 |
Elegant and meticulously maintained 4 bedroom colonial in coveted Indian Ridge Country Club
neighborhood. Perfect layout for both entertaining and spending time with family. The main level
flows easily through a two-story foyer flanked by a grand living room with fireplace and a formal
dining room. Enjoy breakfast in the cheery eat-in-kitchen conveniently open to an inviting family
room. A half bath and laundry complete this floor. Upstairs the open landing leads to four
well-placed bedrooms. The expansive primary suite features an office/sitting room, ensuite bath, two
walk-in closets plus linen closet. Three additional large bedrooms and second full bath. Retreat to
the lower level bonus room showcasing a built-in bar, media area, home office space and mudroom with
direct access to the two-car garage. Outback the three-season porch off the kitchen overlooks a
serene private yard. Convenient to Sanborn Elementary. Easy access to highway and commuter rail with
service to Boston.
Listing Office: Keller Williams Realty Boston Northwest, Listing Agent: Robin Doherty
View Map

|
|
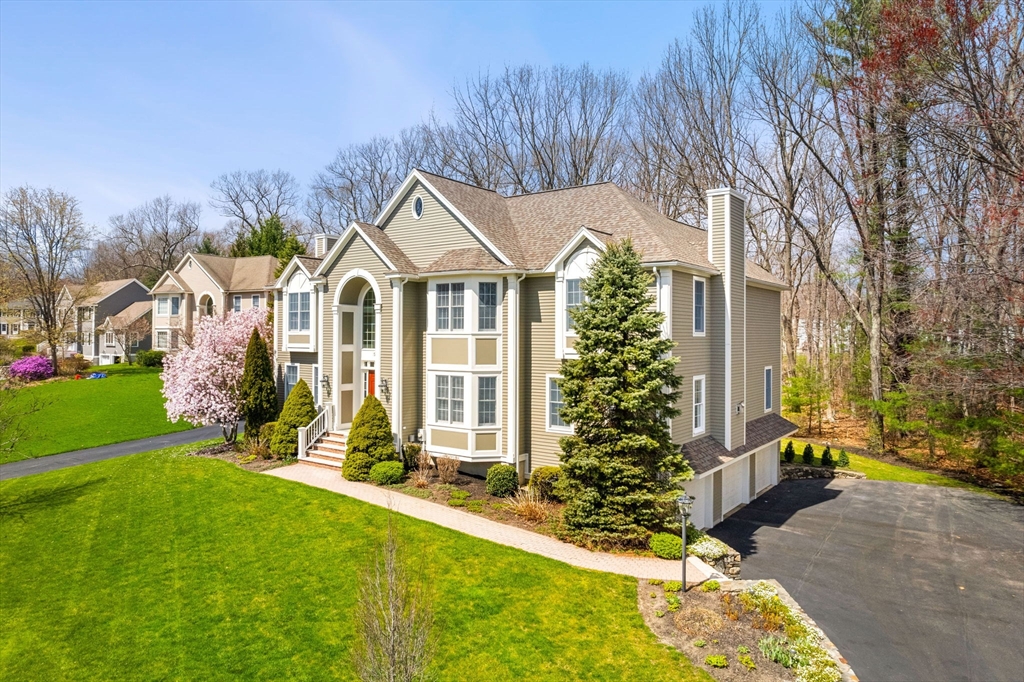
36 photo(s)

|
North Andover, MA 01845
(Old Center)
|
Sold
List Price
$1,295,000
MLS #
73241275
- Single Family
Sale Price
$1,325,000
Sale Date
8/5/24
|
| Rooms |
11 |
Full Baths |
2 |
Style |
Colonial |
Garage Spaces |
3 |
GLA |
4,198SF |
Basement |
Yes |
| Bedrooms |
4 |
Half Baths |
1 |
Type |
Detached |
Water Front |
No |
Lot Size |
33,297SF |
Fireplaces |
2 |
The neighborhood you've wanted and waited for! Abbott Village features newer styled custom Colonials
built by two of North Andover's favorite builders. The location, floor plan and closeness to the
Sargent School and Old Center that buyer's want! The fresh interior highlights all the amenities and
updates. The kitchen is the hub for all you do and opens to the Family Room and Sun Room for great
entertaining spaces. The office is privately located, so work from home can be ideal. The Primary
Suite includes an updated Spa Bath and extra closets. Finished Lower Level provides open areas for
play, media or gym spaces. Enjoy the closeness to the Town Market, Brix, Annie Sargent Elementary,
Drummond Playground /Youth Center and all the activities that happen on the Common. Easy commuting
to Rt 93 and Rt 95.
Listing Office: Coldwell Banker Realty - Andover, Listing Agent: Gretchen Papineau
View Map

|
|
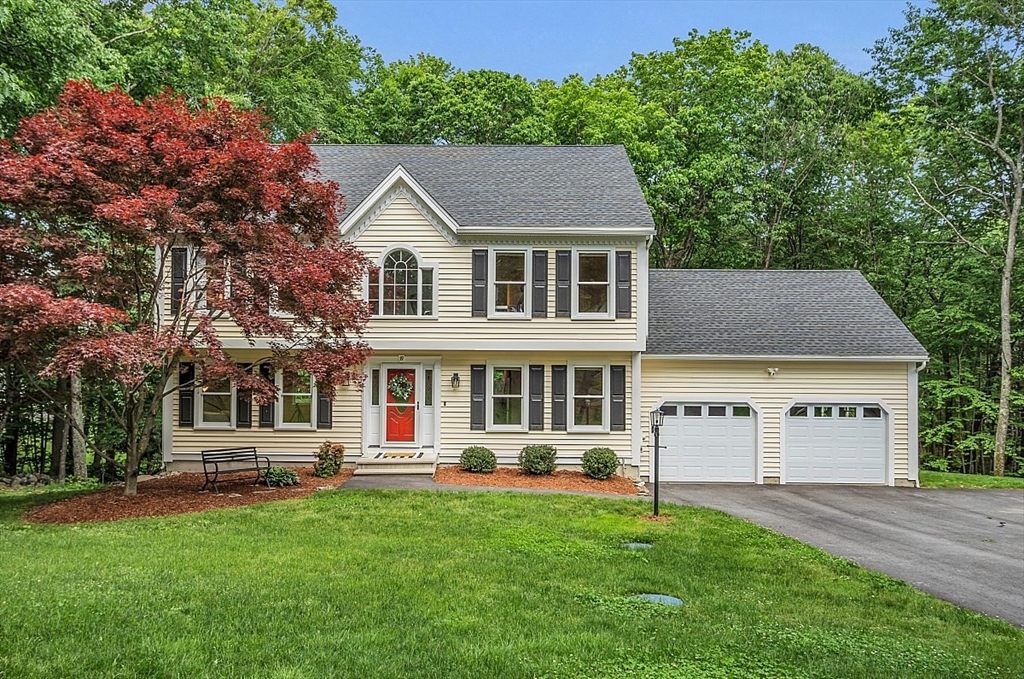
42 photo(s)

|
Westford, MA 01886-3637
|
Sold
List Price
$1,050,000
MLS #
73244027
- Single Family
Sale Price
$1,212,000
Sale Date
7/31/24
|
| Rooms |
10 |
Full Baths |
3 |
Style |
Colonial,
Garrison |
Garage Spaces |
2 |
GLA |
3,066SF |
Basement |
Yes |
| Bedrooms |
4 |
Half Baths |
1 |
Type |
Detached |
Water Front |
No |
Lot Size |
2.63A |
Fireplaces |
1 |
Quiet private lane in favorite SOUTH WESTFORD neighborhood! Family room: new herringbone tile
fireplace surround, custom cabinetry & wall removed to kitchen for OPEN FLOOR PLAN. Kitchen:
abundant maple cabinetry & matching table (included), stainless steel appliances (gas cooking &
externally vented hood), granite counters & tiled backsplash. 2nd floor:3 bedrooms & bonus room w/
hardwood flooring + central full bathroom w/ glass & tiled shower & double vanity. Substantial main
suite: soaring cathedral ceiling, WIC w/ custom organizing system & luxurious bath w/ glass & marble
tiled shower, whirlpool tub & granite-topped double vanity. 2-YEAR-OLD FINISHED, LOWER LEVEL: full
windows, walkout basement, exterior door, 4th bedroom next to gorgeous full bath w/ quartz-topped
double vanity & tub/tiled shower for en suite, home office or hobby! REPLACED: septic, roof,
driveway, AC condenser, interior paint, lighting + added automatic generator & expanded yard!
*OFFERS DUE 6/4 @ 12*
Listing Office: Keller Williams Realty-Merrimack, Listing Agent: Flynn Team
View Map

|
|
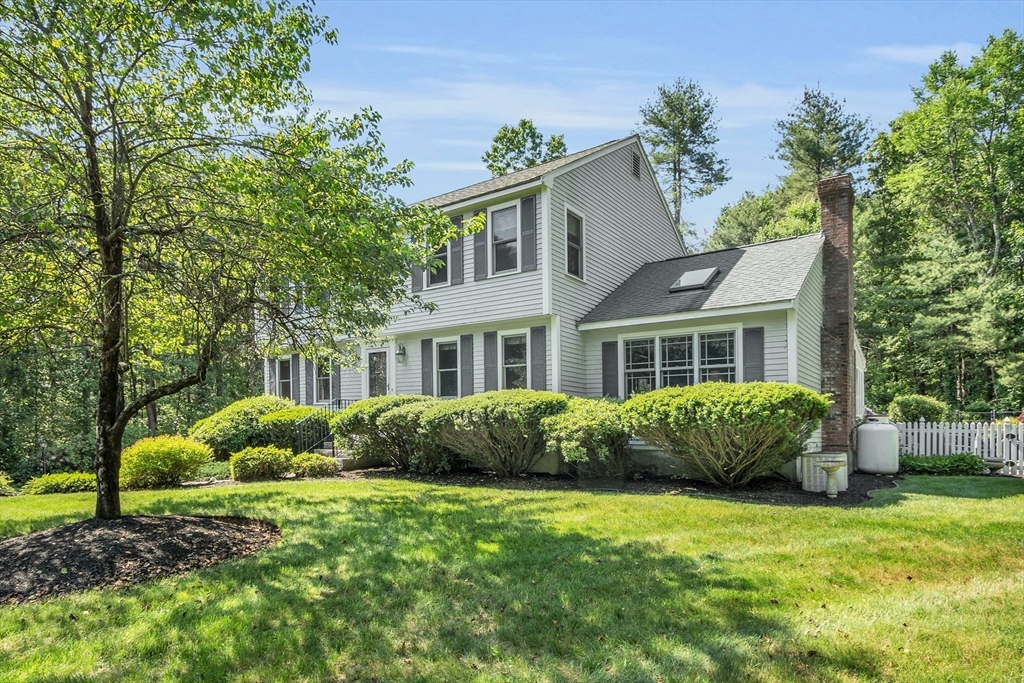
42 photo(s)
|
Groton, MA 01450
(West Groton)
|
Sold
List Price
$745,000
MLS #
73251040
- Single Family
Sale Price
$758,000
Sale Date
7/25/24
|
| Rooms |
8 |
Full Baths |
2 |
Style |
Colonial |
Garage Spaces |
2 |
GLA |
2,267SF |
Basement |
Yes |
| Bedrooms |
3 |
Half Baths |
1 |
Type |
Detached |
Water Front |
No |
Lot Size |
40,511SF |
Fireplaces |
1 |
Longtime owners have lovingly maintained this Crosswinds area home. Traditional floorplan with a
central kitchen nicely refreshed with recent appliances and counters. Enjoy the warmth of the
hardwood floors and natural woodwork.Back mudroom for all your gear and laundry. Off the kitchen
the vaulted and fireplaced family room which opens to an awesome porch overlooking the backyard and
pool area. Upstairs find three generous sized bedrooms two baths with the main bath ensuite. Don't
miss the bonus unfinished attic offering more potential storage or expansion. Unfinished basement
walks out to the garage and also offers plenty of room for storage and/ or expansion. So much to
enjoy near this location, Bertozzi Conservation Area with the Squannacook River, Squannacook River
Rail Trail, Fourth of July Fireworks , the new Groton Hill Music Center, excellent restaurants,
Harbor Village Plaza with multiple stores including Hannaford's, Planet Fitness, and top rated
schools too!!
Listing Office: RE/MAX Partners, Listing Agent: Joan Denaro
View Map

|
|
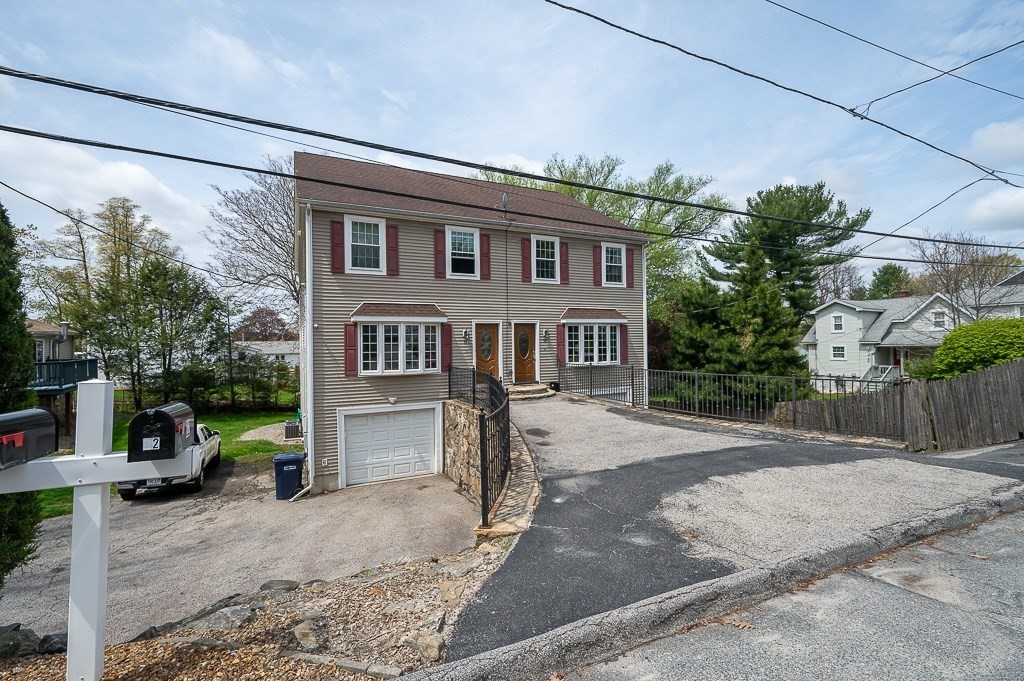
40 photo(s)
|
Worcester, MA 01604
|
Sold
List Price
$429,900
MLS #
73235087
- Single Family
Sale Price
$455,000
Sale Date
7/23/24
|
| Rooms |
6 |
Full Baths |
2 |
Style |
Colonial |
Garage Spaces |
1 |
GLA |
1,680SF |
Basement |
Yes |
| Bedrooms |
3 |
Half Baths |
1 |
Type |
Detached |
Water Front |
No |
Lot Size |
4,059SF |
Fireplaces |
0 |
Welcome home to this Updated and Well Maintained 3 Bedroom 2.5 Bath Colonial in Worcester! Hydro Air
Heating and Central Air! This home's open floor plan is perfect for entertaining. Enjoy gleaming
hardwood flooring in your spacious Living Room and Dining Room. Updated Kitchen is packed with
plenty of Cabinets, lovely Granite Countertops and Stainless Steel Appliances. Updated Powder Room!
Walk outside to your large deck with plenty of space for grilling and outdoor entertaining. Main
Bedroom offers a walk-in closet and updated Full Bath with walk-in Tiled Shower! Additionally,
there are two ample Bedrooms with plenty of storage. Second Floor Washer/Dryer. Pull Down Attic for
additional storage. Pretty yard. One Car Garage under with plenty of additional off street parking.
Perfect commuter location- with easy access to UMASS, MASS Pike, Major Routes, Great Restaurants,
Hanover Theater, Tuft's Vet School and Universities! A pleasure to show.
Listing Office: Coldwell Banker Realty - Worcester, Listing Agent: Mary V. Surette
View Map

|
|
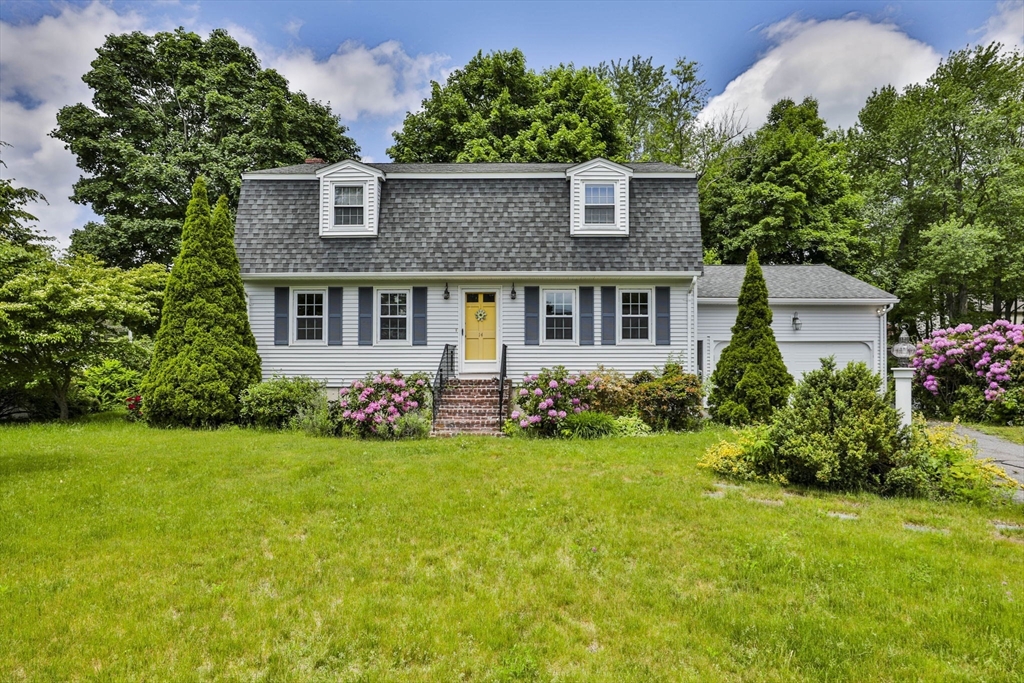
36 photo(s)

|
Lowell, MA 01852
|
Sold
List Price
$649,900
MLS #
73243737
- Single Family
Sale Price
$670,000
Sale Date
7/11/24
|
| Rooms |
8 |
Full Baths |
1 |
Style |
Gambrel
/Dutch |
Garage Spaces |
2 |
GLA |
1,915SF |
Basement |
Yes |
| Bedrooms |
3 |
Half Baths |
1 |
Type |
Detached |
Water Front |
No |
Lot Size |
10,454SF |
Fireplaces |
1 |
WELCOME TO 14 TIFFANY DRIVE IN THE HEART OF BELVIDERE! This classic Gambrel with a two-car attached
garage is on an intimate cul-de-sac across from the Riley school and abuts the new Veteran Memorial
Park soon to be built. Make some updates and create your dream home. 3 Bedrooms 1.5 baths, hardwood
floors on first floor. Fireplace family room with sliders to sunroom overlooking private yard to
host all your family and friends. Formal dining room, living room, kitchen and 1/2 bath with
laundry on 1st floor. Upstairs front to back primary bedroom, and two other spacious bedrooms and
full bath. Playroom or exercise/media space in basement. GREAT WALKING NEIGHBORHOOD! Easy access to
commute RTE 495, 93 and Rt 3, 2 golf clubs, and all that Lowell has to offer
Listing Office: RE/MAX Encore, Listing Agent: Patsy Chinchillo
View Map

|
|
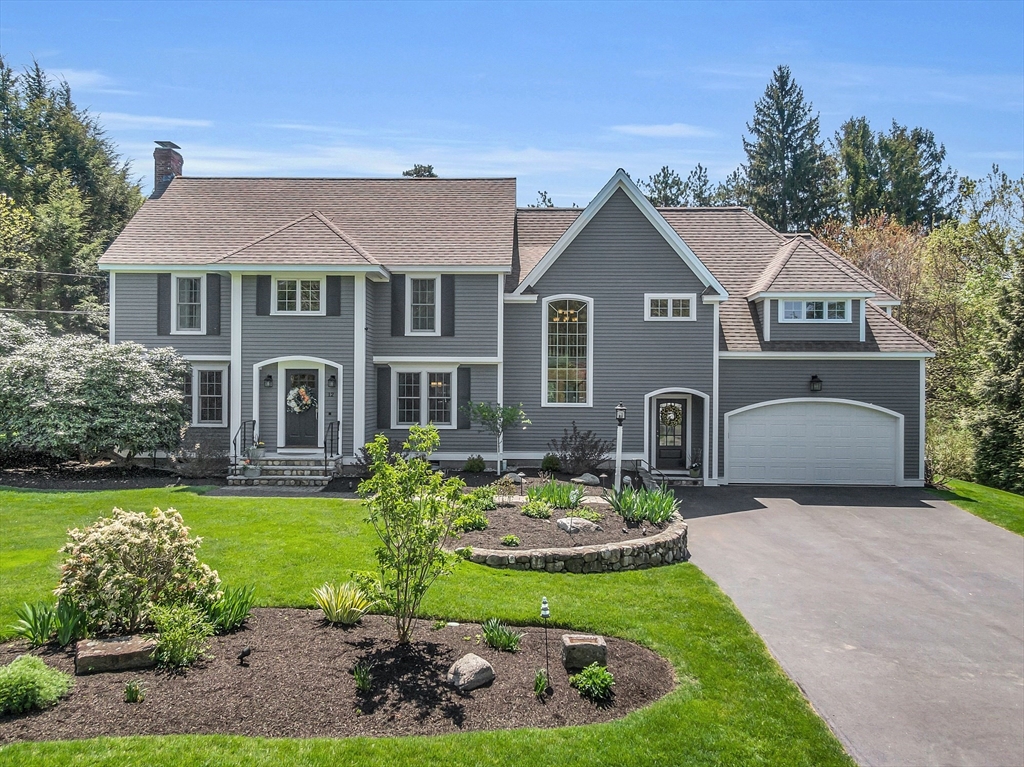
42 photo(s)

|
Andover, MA 01810
|
Sold
List Price
$1,449,900
MLS #
73239495
- Single Family
Sale Price
$1,590,000
Sale Date
7/2/24
|
| Rooms |
11 |
Full Baths |
3 |
Style |
Colonial |
Garage Spaces |
2 |
GLA |
3,422SF |
Basement |
Yes |
| Bedrooms |
5 |
Half Baths |
1 |
Type |
Detached |
Water Front |
No |
Lot Size |
31,755SF |
Fireplaces |
2 |
Turnkey custom-built home in sought after neighborhood on a fabulous private lot. This home
completely renovated in 2010 offers an open floor plan w/ detailed woodwork/molding throughout.
Gourmet kitchen w/ granite countertops, upscale appliances, center island w/ baker cart plus cherry
cabinetry. Adjacent you have formal living & dining rms plus a front to back family rm w/ access to
rear patio. Updated half bath, mud rm w/built-ins & laundry complete the 1st floor. Upstairs
you�ll find 5 spacious bdrms w/ hrdwd flrs, ample closets & 3 fully updated baths. The primary
bdrm suite includes full bath w/ dual sinks, walk in tiled shower & soaking tub & a 2nd bdrm suite
w/ fireplace, full bath, & private home office. Add�l features: screen porch, whole house
generator, 2.5 car garage, updated utilities plus a professionally landscaped yard w/ specimen
plantings throughout. Incredible opportunity to own a quality built home close to Sanborn
Elementary, Indian Ridge CC and commuter routes.
Listing Office: RE/MAX Partners, Listing Agent: The Carroll Group
View Map

|
|
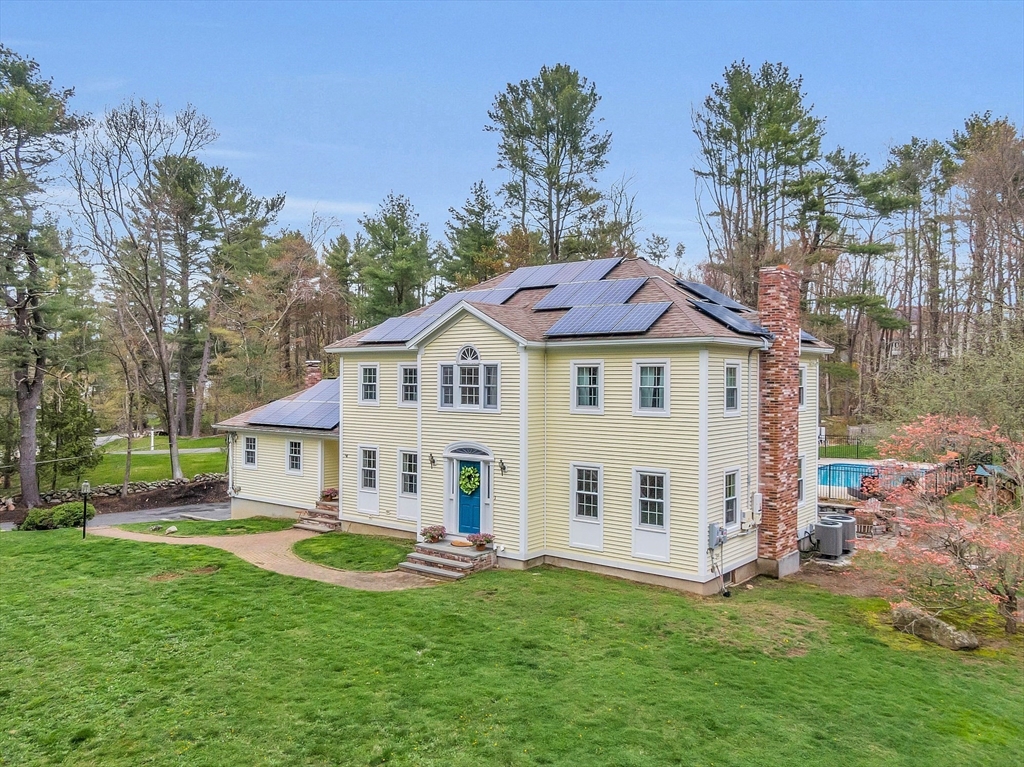
42 photo(s)

|
Andover, MA 01810
|
Sold
List Price
$1,199,900
MLS #
73232765
- Single Family
Sale Price
$1,286,900
Sale Date
7/1/24
|
| Rooms |
10 |
Full Baths |
2 |
Style |
Colonial |
Garage Spaces |
2 |
GLA |
3,816SF |
Basement |
Yes |
| Bedrooms |
4 |
Half Baths |
2 |
Type |
Detached |
Water Front |
No |
Lot Size |
1.35A |
Fireplaces |
2 |
Updated Andover Colonial on a prime lot with an open floor plan, ideal for entertainment or large
gatherings. This home boasts a new gourmet kitchen with quartz countertops, upscale SS appliances,
center island, built in breakfast area and wine fridge. The front to back formal living room with
fireplace, spacious dining room plus a family room with pellet stove and attached sunroom complete
the first floor. Upstairs you�ll find 4 large bedrooms with hardwood floors, ample closets and 2
updated baths. The primary ensuite features a fireplace, large walk-in closet, spacious loft/office
and full bath with glass shower doors and dual bowl vanity. The lower level is finished with
playroom, game room, exercise room, and a half bath. Outside you�ll find 2-car garage, an
oversized south facing deck, salt water, heated in-ground pool, 2 storage sheds and patio area with
firepit. A fabulous quality of life home located in the Bancroft/Doherty school district and
convenient to commuter routes.
Listing Office: RE/MAX Partners, Listing Agent: The Carroll Group
View Map

|
|
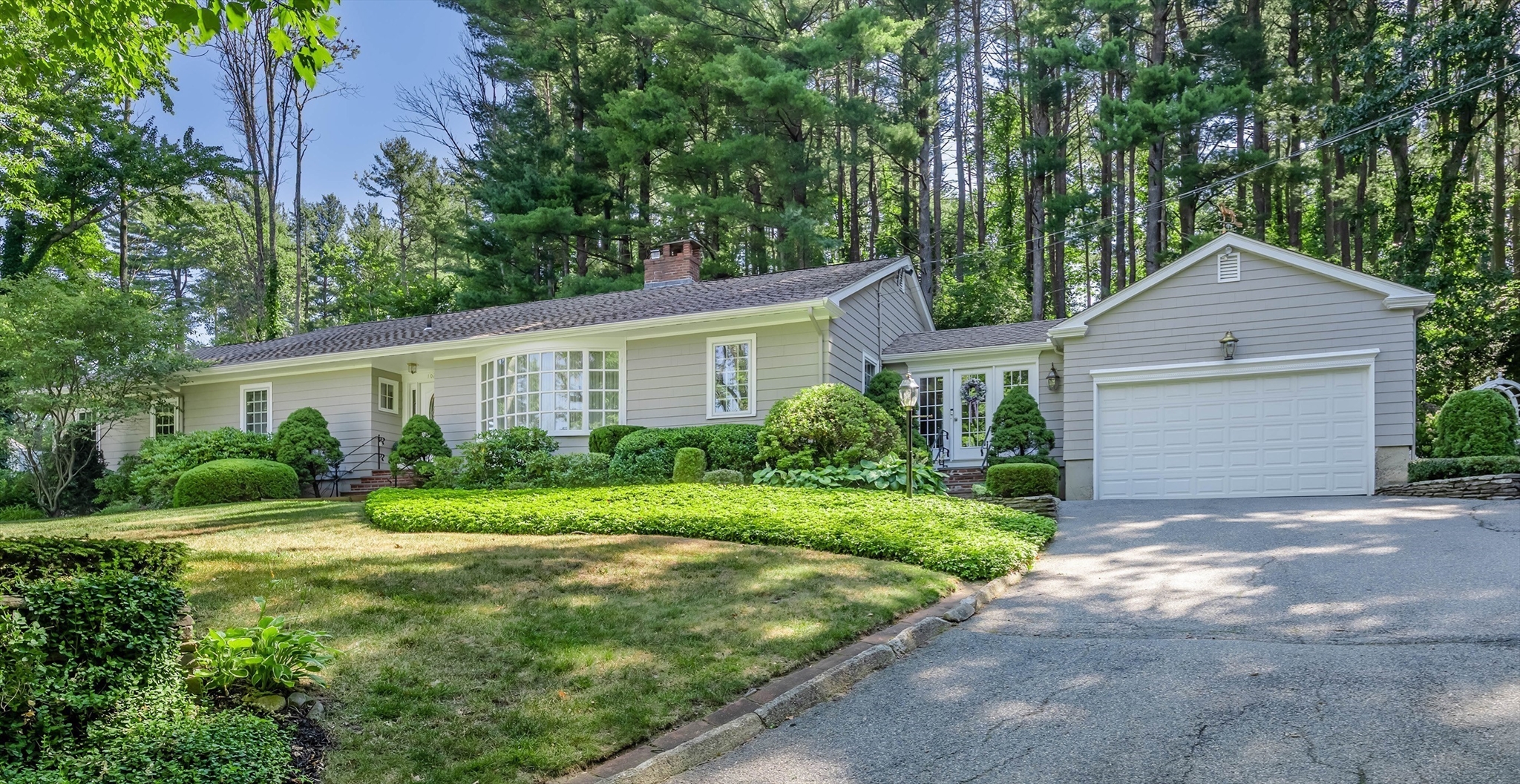
34 photo(s)

|
North Andover, MA 01845
|
Sold
List Price
$899,900
MLS #
73223389
- Single Family
Sale Price
$970,000
Sale Date
6/28/24
|
| Rooms |
8 |
Full Baths |
3 |
Style |
Ranch |
Garage Spaces |
2 |
GLA |
3,686SF |
Basement |
Yes |
| Bedrooms |
3 |
Half Baths |
1 |
Type |
Detached |
Water Front |
No |
Lot Size |
35,889SF |
Fireplaces |
1 |
Meticulously maintained Ranch style home on a private easy to maintain lot near Olde Center,
commuting routes and all schools. This home shows years of a lovingly cared for interior and
includes an updated eat in kitchen with stainless steel appliances, granite countertops, gas
fireplace and tile flooring. The family rm is adjacent and includes a skylight window. Just off the
kitchen enjoy the 3-season rm with slider access to private patio and access to 2 car garage. The
formal living rm includes a gorgeous 16 ft. bay window overlooking the front yard gardens, a
fireplace and adjacent dining room, both with hardwood floors making entertainment a joy. The
bedroom wing features 3 oversized bedrooms and 3 full baths. The luxurious primary suite with
walk-in closet includes an elegant bath with dual sinks, and oversized shower with glass doors. The
LL includes a second kitchen, play rm, game rm/home office, half bath, and newer utilities. An
absolutely pristine home on a private lot!
Listing Office: RE/MAX Partners, Listing Agent: The Carroll Group
View Map

|
|
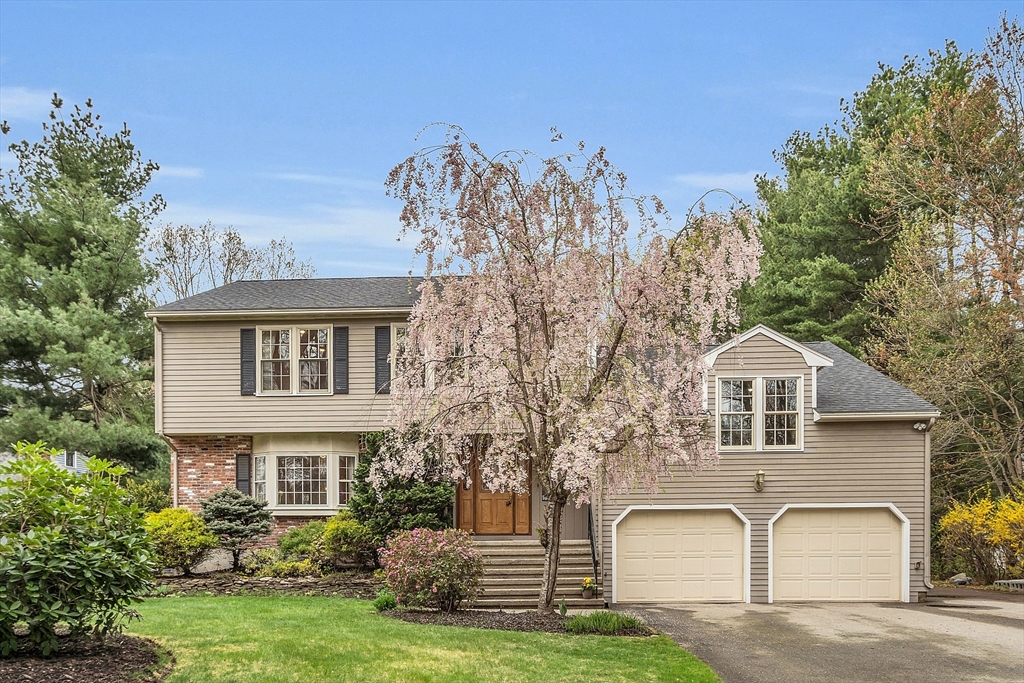
42 photo(s)

|
Andover, MA 01810
|
Sold
List Price
$1,149,900
MLS #
73231163
- Single Family
Sale Price
$1,299,000
Sale Date
6/28/24
|
| Rooms |
11 |
Full Baths |
3 |
Style |
Colonial |
Garage Spaces |
2 |
GLA |
3,520SF |
Basement |
Yes |
| Bedrooms |
4 |
Half Baths |
1 |
Type |
Detached |
Water Front |
No |
Lot Size |
31,233SF |
Fireplaces |
1 |
Turnkey Colonial with a fabulous floor plan on quiet cul-de-sac in the award-winning High Plain/Wood
Hill school district! This well-maintained home features an eat in kitchen with granite countertops,
tile flooring and a spacious eat in area with slider access to rear deck. The kitchen flows to an
attached family room with gas fireplace, hardwood floors, cathedral ceiling and access to a fabulous
sunroom overlooking the private backyard, a welcoming oasis, with heated in-ground pool and large
deck. Additional features include formal living and dining rooms with hardwood floors, an oversize
media/great room, plus half bath with laundry. Upstairs you'll find 4 spacious bedrooms with ample
closet space, hardwood flooring and 2 updated baths, including the primary bedroom ensuite. The
finished lower level offers a spacious playroom, full bath, mud room and lots of storage. Excellent
opportunity for a quality home in a sought-after neighborhood!
Listing Office: RE/MAX Partners, Listing Agent: The Carroll Group
View Map

|
|
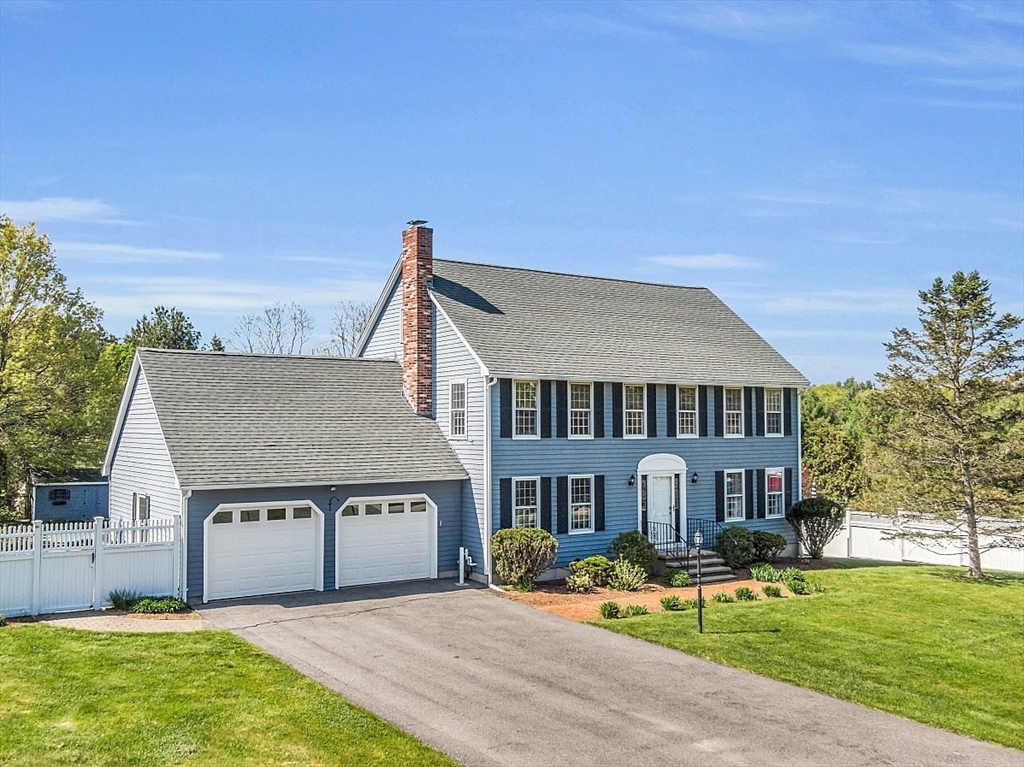
42 photo(s)

|
Andover, MA 01810
|
Sold
List Price
$1,050,000
MLS #
73239550
- Single Family
Sale Price
$1,250,000
Sale Date
6/28/24
|
| Rooms |
9 |
Full Baths |
2 |
Style |
Colonial |
Garage Spaces |
2 |
GLA |
3,103SF |
Basement |
Yes |
| Bedrooms |
4 |
Half Baths |
1 |
Type |
Detached |
Water Front |
No |
Lot Size |
31,625SF |
Fireplaces |
1 |
Classic Andover Colonial on cul-de-sac in the South/West School district. This well-maintained home
features a fabulous floor plan w/ hardwood floors throughout. You'll find formal living & dining
rms, an eat in kitchen w/ granite countertops, SS appliances & family rm w/ wood stove. The main
level also includes half bath & laundry room. Upstairs there are 4 spacious bdrms w/ ample closet
space, 2 updated baths & walk-up attic for storage or possible expansion. The primary suite is
nicely sized w/ walk-in closet & full bath. The LL is walkout and features a large playroom/game
room plus a home office w/ built-in desk & cabinets! Outside you'll find an expansive rear deck, an
in-ground heated pool, patio, storage shed plus private yard for outdoor enjoyment. Add�l
features: upgraded electric to 200 amps, new HWH, newer pool heater, front & back irrigation system
& 2 car attached garage. Close to commuter train/commute routes and downtown Andover makes this a
fabulous buying opportunity!
Listing Office: RE/MAX Partners, Listing Agent: The Carroll Group
View Map

|
|
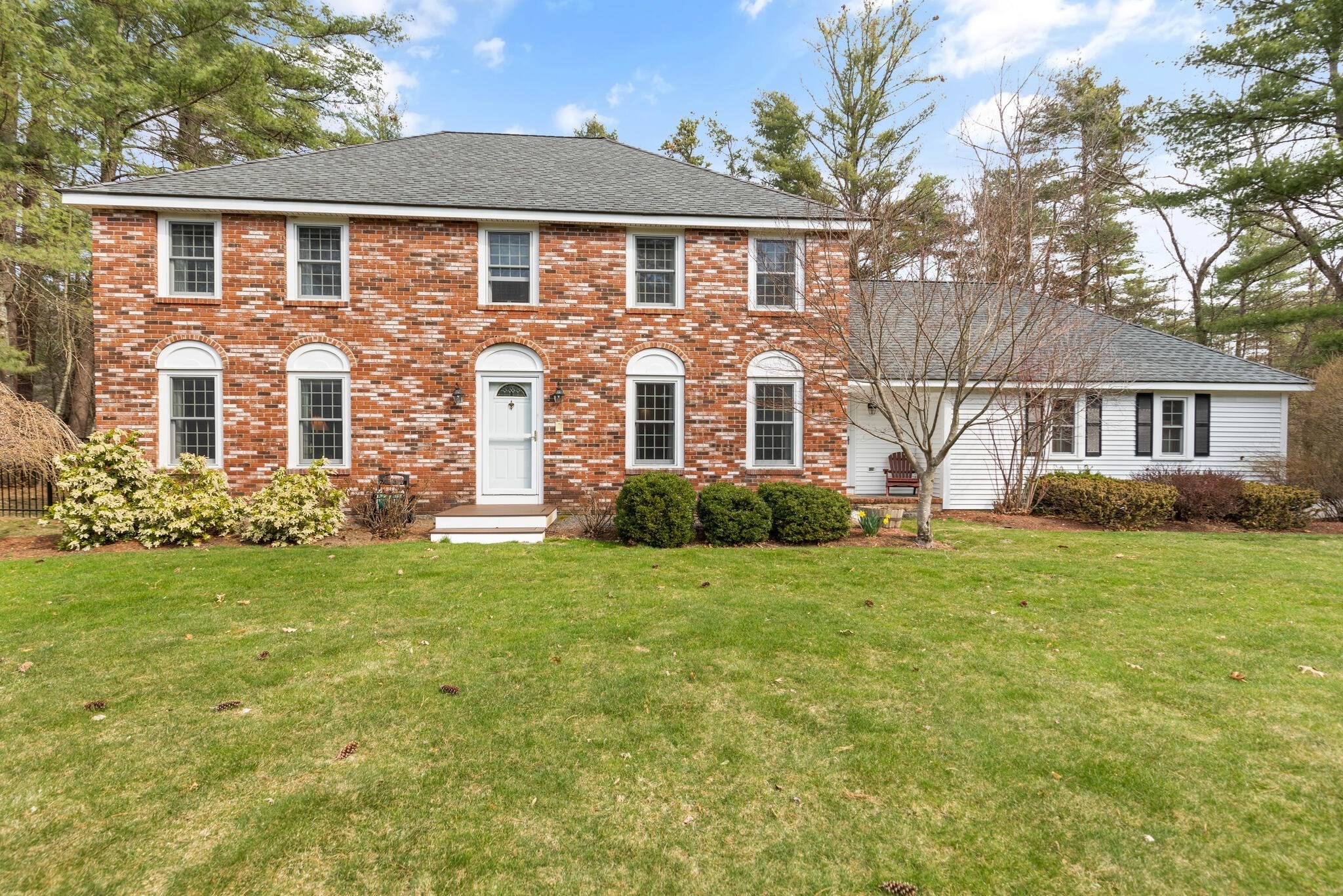
32 photo(s)
|
Groton, MA 01450
|
Sold
List Price
$779,000
MLS #
73223381
- Single Family
Sale Price
$837,500
Sale Date
6/27/24
|
| Rooms |
8 |
Full Baths |
2 |
Style |
Colonial |
Garage Spaces |
2 |
GLA |
2,420SF |
Basement |
Yes |
| Bedrooms |
4 |
Half Baths |
1 |
Type |
Detached |
Water Front |
No |
Lot Size |
1.56A |
Fireplaces |
1 |
This beautiful colonial located in picturesque Groton is waiting for the new owners. Brick veneer
front sets the tone as you arrive. Traditional front entrance with hardwood foyer, carpeted formal
living room and dining room with wainscottng and gleaming hardwood flooring begin the tour of this
lovely home. Continue to the inviting family room with bay window and access to the back deck
overlooking the large fenced in back yard for hours of enjoyment. The kitchen features tile
flooring, large picture window in eating area,L shaped island area with granite counters, stainless
steel appliances, 2 pantries and access to the mudroom, laundry area and half bath. The second
floor features large master bedroom with updated master bath, walk-in closet and cedar closet along
with 3 other large bedrooms and updated hall bath with double sink vanity. Showings to begin
Saturday, April 13 with offers due by Tuesday, April 16 by 5:00pm. Seller reserves right to accept
offer before 4/16.
Listing Office: RE/MAX Partners, Listing Agent: Karen Earnest
View Map

|
|
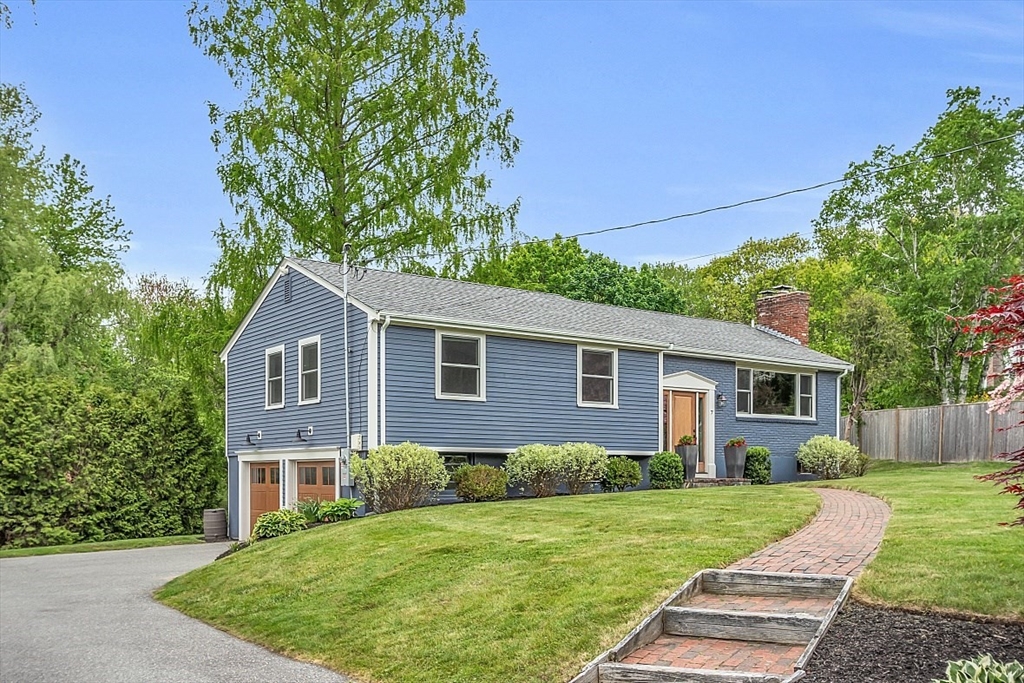
42 photo(s)

|
Andover, MA 01810
|
Sold
List Price
$849,900
MLS #
73241363
- Single Family
Sale Price
$944,777
Sale Date
6/27/24
|
| Rooms |
9 |
Full Baths |
2 |
Style |
Split
Entry |
Garage Spaces |
2 |
GLA |
1,900SF |
Basement |
Yes |
| Bedrooms |
3 |
Half Baths |
1 |
Type |
Detached |
Water Front |
No |
Lot Size |
1.68A |
Fireplaces |
1 |
Charming 3-4 bdrm home in Andover located on a cul-de-sac in the Bancroft/Doherty school district!
Set on 1.68 acres, this beautifully updated home boasts an open floor plan that is perfect for
modern living & entertaining. The kitchen features quartz countertops, tiled backsplash, GE Caf�
appliances, a spacious center island for causal meals and a farmer�s sink with bay window
overlooking the private backyard. The dining area opens to a sunroom overlooking the private yard
and patio. Relax in the cozy living rm w/ fireplace or unwind in the spacious LL family rm. The
primary suite offers a private retreat, while 2 add�l bedrooms & 2.5 updated baths ensure comfort
for all. The finished LL includes an office/guest bedroom, half bath, laundry & storage. Add�l
features: central air (mini splits) 2 car garage, stone patio w/ hot tub & generator hook-up.
Experience the best of suburban living in this charming, well-maintained home w/ in close proximity
to Phillips Academy & Pike School.
Listing Office: RE/MAX Partners, Listing Agent: The Carroll Group
View Map

|
|
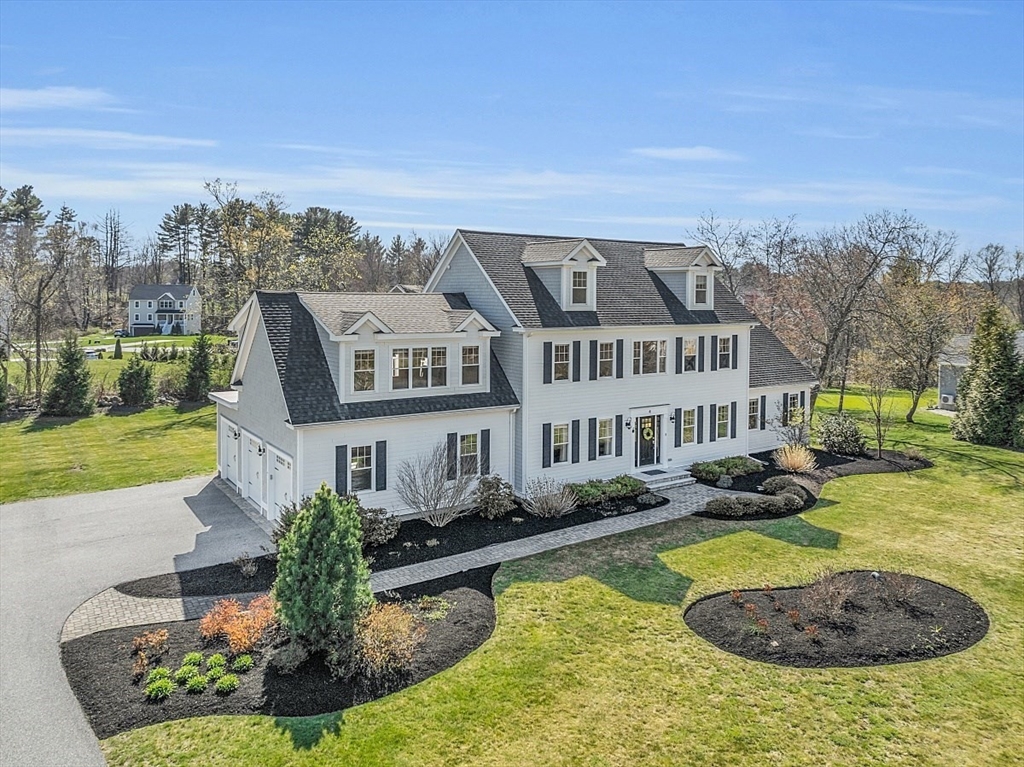
42 photo(s)

|
Andover, MA 01810-3255
|
Sold
List Price
$1,494,900
MLS #
73234868
- Single Family
Sale Price
$1,655,000
Sale Date
6/26/24
|
| Rooms |
10 |
Full Baths |
2 |
Style |
Colonial |
Garage Spaces |
3 |
GLA |
4,053SF |
Basement |
Yes |
| Bedrooms |
4 |
Half Baths |
1 |
Type |
Detached |
Water Front |
No |
Lot Size |
1.27A |
Fireplaces |
1 |
Builder's Own! Sun filled, energy star built Colonial on quiet cul-de-sac neighborhood is in
desirable High Plain/Wood Hill School district! This attractive home boasts every amenity available
w/ quality craftsmanship throughout and a floor plan ideal for entertaining. Inside you�ll find
hardwood flrs, 9 ft ceilings, 2 piece crown molding & beautifully detailed woodwork. Features
include formal LR & DR w/ French Doors, chair rail & wainscoting, plus an oversize kitchen w/
granite counters, SS appliances, center island, spacious eat in area w/ slider access to rear deck
plus walk-in pantry. The adjacent FR offers gas fireplace, cathedral ceilings, & full wall of custom
built-ins. Upstairs you�ll find a large primary ensuite w/ walk-in closet & luxurious bath, 3
add�l bdrms w/ ample closets, full bath & laundry. The finished 3rd level has lg play/game rm &
home office. The lot is level and well landscaped w/ room for a sport court, etc. Excellent
opportunity in a sought-after location!
Listing Office: RE/MAX Partners, Listing Agent: The Carroll Group
View Map

|
|
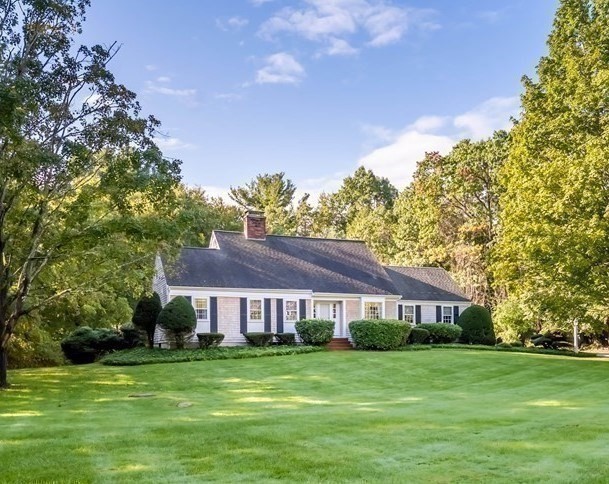
42 photo(s)

|
Andover, MA 01810
|
Sold
List Price
$949,900
MLS #
73204990
- Single Family
Sale Price
$1,060,000
Sale Date
6/21/24
|
| Rooms |
8 |
Full Baths |
3 |
Style |
Cape |
Garage Spaces |
2 |
GLA |
2,661SF |
Basement |
Yes |
| Bedrooms |
4 |
Half Baths |
0 |
Type |
Detached |
Water Front |
No |
Lot Size |
1.31A |
Fireplaces |
1 |
Architect Parker Reidy designed Royal Barry Wills reproduction! This home exudes curb appeal w/ prof
landscaped yard. Inside you�ll find hardwood floors on the main level, updated eat in kitchen with
granite countertops, SS appliances, loads of white cabinetry and a mud room. The adjacent family
room is light and bright and includes access to spacious deck overlooking private backyard. Formal
living rm w/ fireplace and decorative mantel, formal dining rm w/ crown molding & chair rail plus
primary bedroom w/ walk in closet and updated full bath complete the main level. Upstairs you�ll
find 3 add'l bdrms, ample closet space, updated full bath and walk-in attic w/ expansion
possibilities. The finished LL has potential for an in-law and includes a spacious suite/play room,
home office, full bath, laundry and tons of storage. Portable generator, central A/C, outdoor fire
pit & 2 car garage are just a few amenities this home has to offer. Located in the High Plain/Wood
Hill School District!
Listing Office: RE/MAX Partners, Listing Agent: The Carroll Group
View Map

|
|
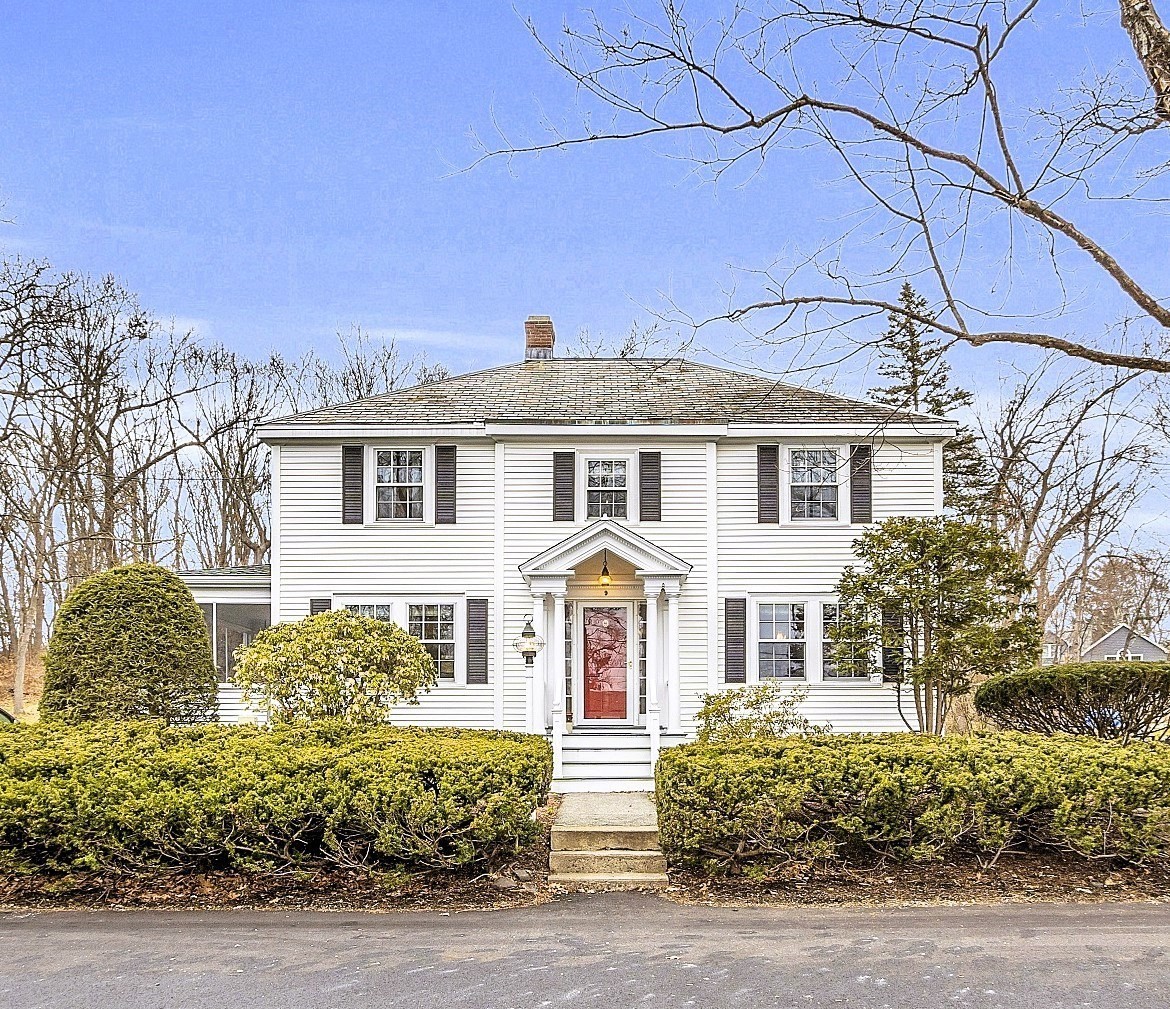
42 photo(s)

|
Andover, MA 01810
|
Sold
List Price
$849,900
MLS #
73216849
- Single Family
Sale Price
$900,000
Sale Date
6/21/24
|
| Rooms |
9 |
Full Baths |
2 |
Style |
Colonial |
Garage Spaces |
0 |
GLA |
2,452SF |
Basement |
Yes |
| Bedrooms |
4 |
Half Baths |
0 |
Type |
Detached |
Water Front |
No |
Lot Size |
15,808SF |
Fireplaces |
1 |
Classic Shawsheen Village Colonial on tree lined street with private backyard. This 4 bedroom home
exudes charm and curb appeal. Features include an updated eat in kitchen with corian countertops, SS
appliances, and a butler pantry. The front to back living room with fireplace includes a picture
window surrounded by built-ins. The newer addition is perfect as an in home office suite or in-law
suite with a full bath. Upstairs you'll find 4 spacious bedrooms with ample closet space and an
updated full bath. The lower level includes a playroom, newer utilities (2018) and laundry area.
Additional features include Pella windows throughout, newer heating and hot water systems and
refinished hardwood floors. Outside you'll find a private patio, slate roof with ice shield,
expanded driveway, professionally landscaped yard with flowering trees and gardens, in a sought
after neighborhood and in the new West Elementary School district. Wonderful buying opportunity in
desirable location!
Listing Office: RE/MAX Partners, Listing Agent: The Carroll Group
View Map

|
|
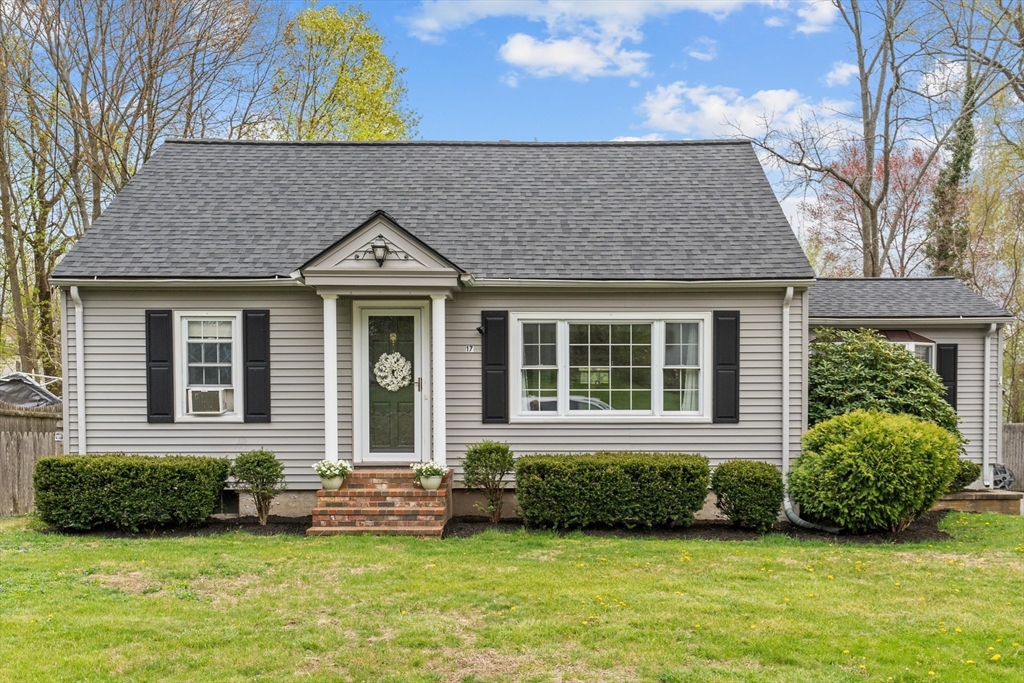
30 photo(s)
|
Dracut, MA 01826
|
Sold
List Price
$579,900
MLS #
73232244
- Single Family
Sale Price
$600,000
Sale Date
6/21/24
|
| Rooms |
7 |
Full Baths |
2 |
Style |
Cape |
Garage Spaces |
1 |
GLA |
1,911SF |
Basement |
Yes |
| Bedrooms |
3 |
Half Baths |
0 |
Type |
Detached |
Water Front |
No |
Lot Size |
8,025SF |
Fireplaces |
0 |
Picture Perfect 3 bed, 2 bath Cape located on a dead-end street with a level, fenced-in yard.
Kitchen has been tastefully updated, with new counters and a breakfast bar that opens to a cozy
living room. Dining room flows perfectly off kitchen and is filled with natural sunlight. Gorgeous
first floor bedroom could be used as a primary suite, with two closets and an adjacent full
bathroom. Upstairs, you'll find two additional large bedrooms and a beautiful new bath. Lower level
has a large family room/playroom with plenty of storage. Some other notable features include: new
flooring throughout the home, new lighting, painting, a one car garage with an attached sunroom,
newer roof, newer heating system, vinyl windows and so much more. The yard has a patio area off the
sunroom and is the perfect size to maintain with beautiful flowering trees and plantings. You don't
want to miss this truly turn key home!
Listing Office: RE/MAX Partners, Listing Agent: Krystal Solimine
View Map

|
|
Showing listings 271 - 300 of 340:
First Page
Previous Page
Next Page
Last Page
|