Home
Single Family
Condo
Multi-Family
Land
Commercial/Industrial
Mobile Home
Rental
All
Show Open Houses Only
Showing listings 331 - 340 of 340:
First Page
Previous Page
Next Page
Last Page
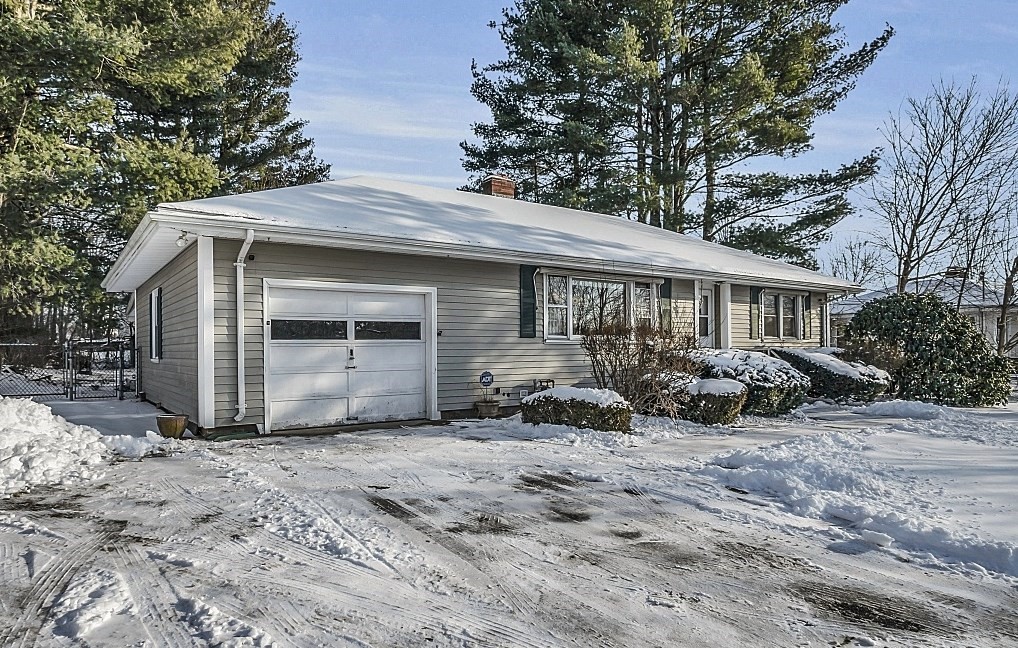
31 photo(s)
|
Haverhill, MA 01832
|
Sold
List Price
$475,000
MLS #
73199533
- Single Family
Sale Price
$515,000
Sale Date
3/21/24
|
| Rooms |
5 |
Full Baths |
1 |
Style |
Ranch |
Garage Spaces |
1 |
GLA |
1,134SF |
Basement |
Yes |
| Bedrooms |
2 |
Half Baths |
0 |
Type |
Detached |
Water Front |
No |
Lot Size |
16,753SF |
Fireplaces |
1 |
Take a look at this nicely maintained, hip-roof Ranch on a large, level, completely fenced-in lot.
The entrance foyer features a double guest closet & hardwood flooring that flows into the living,
down the hallway & into both bedrooms. The ample-sized living room sports a fireplace & picture
window, while both bedrooms offer a double closet. The kitchen has ample wood cabinetry & vinyl
flooring that flows into the dining area with ceiling fan. Amenities include: newer roof shingles &
D/G windows; vinyl siding; 3-season porch; awnings; an attached garage; and a 15 +/- year old
Burnham boiler.
Listing Office: RE/MAX Partners, Listing Agent: Richard Coco
View Map

|
|
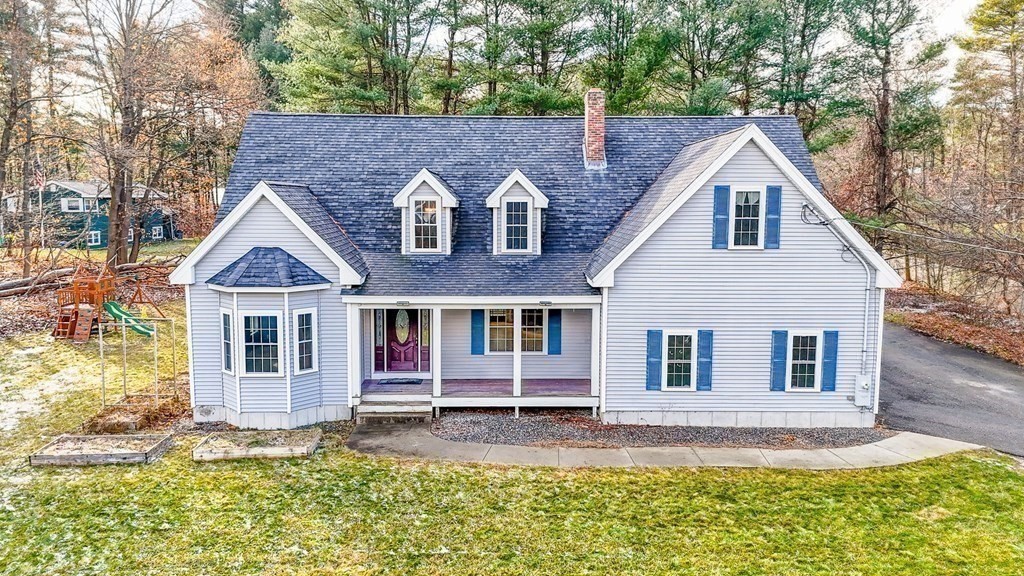
42 photo(s)
|
Tyngsboro, MA 01879
|
Sold
List Price
$735,000
MLS #
73185956
- Single Family
Sale Price
$735,000
Sale Date
3/15/24
|
| Rooms |
9 |
Full Baths |
2 |
Style |
Contemporary |
Garage Spaces |
2 |
GLA |
2,347SF |
Basement |
Yes |
| Bedrooms |
3 |
Half Baths |
1 |
Type |
Detached |
Water Front |
No |
Lot Size |
21,749SF |
Fireplaces |
1 |
Welcome to this exceptional 3 bedroom, 2.5 bath home located on a level lot on a quiet street. Built
in 2011, this property is set back from the street and features a first floor primary suite, second
floor laundry, home office & bonus/entertainment room. The front door of this Contemporary Cape
opens to a foyer with a living room on the right hand side. A wood-burning fireplace w/ stone
surround is the focal point of this room, which opens into the eat-in-kitchen w/ granite
countertops, stained oak cabinets, peninsula island, and stainless steel appliances. French doors
leading to the deck create a nice entertaining flow. Primary suite has a beautiful bay window
overlooking the front yard, large walk-in closet and attached primary bath with double vanity sinks
and a tiled walk-in shower. A hardwood staircase leads upstairs to a long central hallway connecting
2 spacious bedrooms and 1 full bathroom. Town water & sewer, natural gas, & central AC.
Listing Office: Keller Williams Realty-Merrimack, Listing Agent: Flynn Team
View Map

|
|
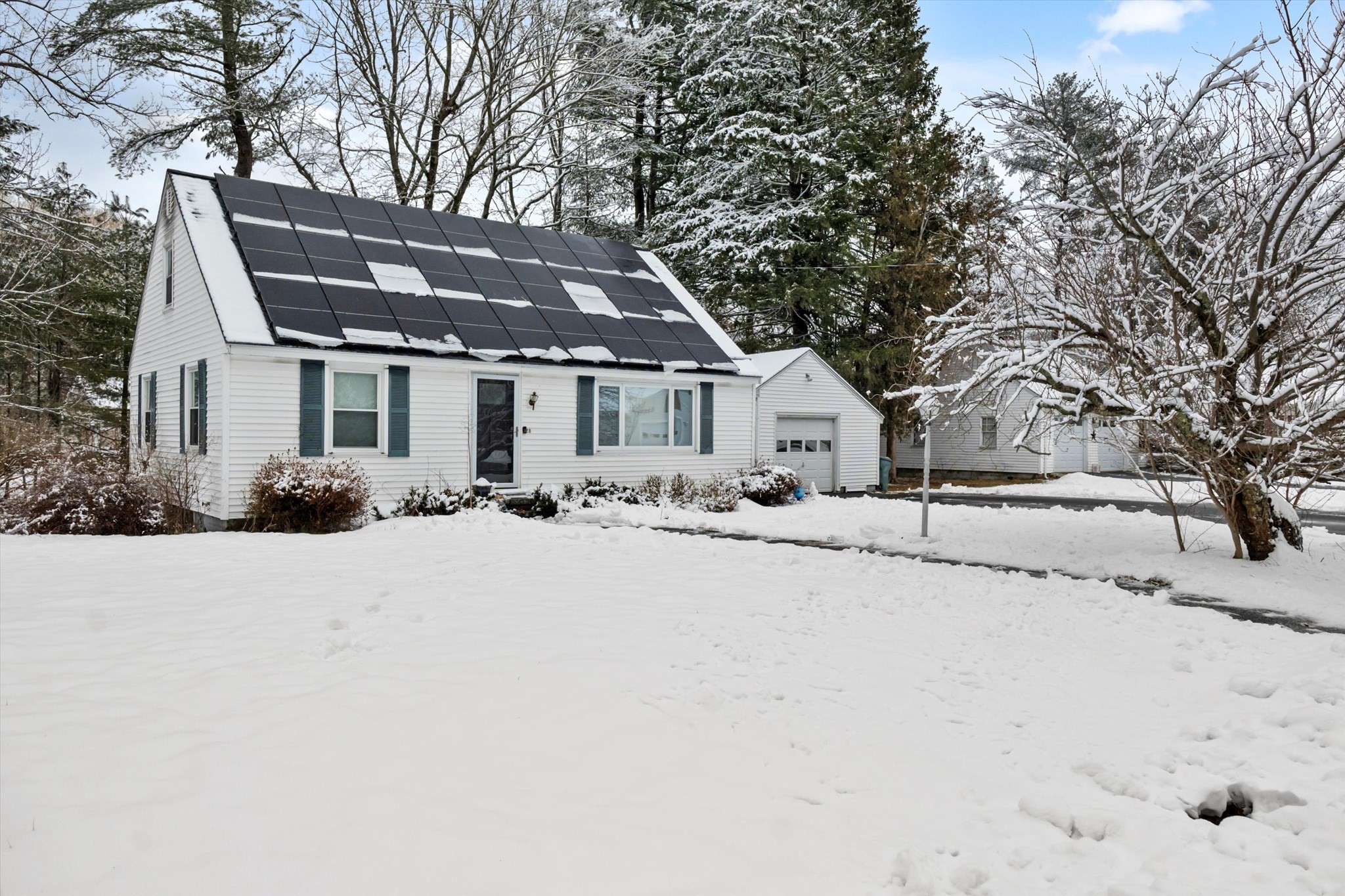
33 photo(s)

|
Westford, MA 01886
(Graniteville)
|
Sold
List Price
$599,900
MLS #
73197511
- Single Family
Sale Price
$587,000
Sale Date
3/14/24
|
| Rooms |
5 |
Full Baths |
2 |
Style |
Cape |
Garage Spaces |
1 |
GLA |
1,365SF |
Basement |
Yes |
| Bedrooms |
3 |
Half Baths |
0 |
Type |
Detached |
Water Front |
No |
Lot Size |
13,809SF |
Fireplaces |
0 |
DESIRABLE WESTFORD 3 bedrm Cape with many updates. Fully renovated eat-in kitchen with Granite
counters, Maytag Stainless Steel appliances, Refinished hardwood floors and Andersen slider to a
deck off of the kitchen. Charming living room with picture window, new insulated exterior doors,
thermal Harvey windows, and hardwood thru the home. Two good sized bedrooms on 1st floor and a full
bath. 2nd floor offers large bedroom or family room, a 3/4 bath & lots of closet space. 27 Solar
panels installed 2022 on this south facing home. System is owned, not leased. Likely to generate
for you regular payments for power over production from National Grid. Full basement has potential
for finishing. Attached one car garage with entry thru breezeway to kitchen. Deck has composite
floor & pressure treated rails. Pride of homeownership shows in the quality work and detailed
attention here.
Listing Office: RE/MAX Partners, Listing Agent: The Carroll Group
View Map

|
|
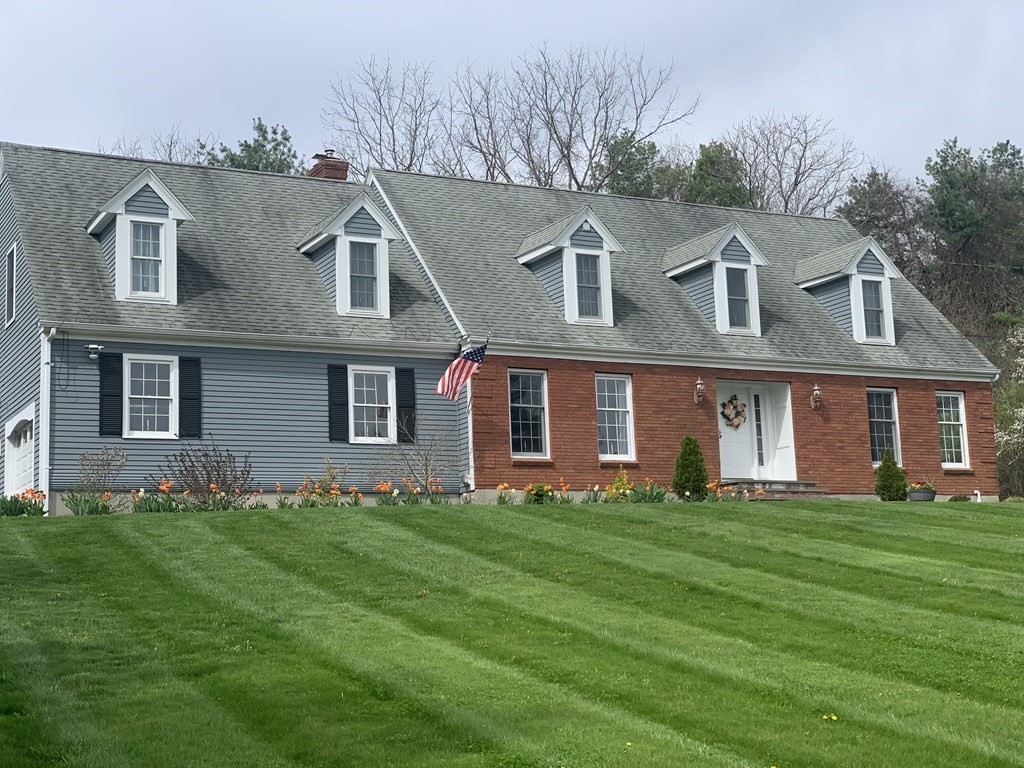
40 photo(s)

|
Northborough, MA 01532
|
Sold
List Price
$799,900
MLS #
73160583
- Single Family
Sale Price
$775,100
Sale Date
2/27/24
|
| Rooms |
10 |
Full Baths |
2 |
Style |
Cape |
Garage Spaces |
2 |
GLA |
3,872SF |
Basement |
Yes |
| Bedrooms |
4 |
Half Baths |
1 |
Type |
Detached |
Water Front |
No |
Lot Size |
1.02A |
Fireplaces |
1 |
Beautiful home sitting perfectly on 1 acre of land. House has plenty of space with each of the 4
bedrooms being oversized and a fabulous Primary suite with double vanity custom tile shower and walk
in closets. Large cabinet packed kitchen that can fit the entire family with two built in pantry
cabinets. 2 sliders leading out to a back composite deck for grilling and entertaining. Family
room with sky lights and additional slider to back deck along with a pellet stove to enjoy the
cooler weather. A large office space with French door makes it easy to work from home. Title V in
hand, new well pump in (2016), roof (stripped & roofed 2006), Buderus Boiler (Dec 2011), whole house
back up generator with automatic detection so no loss of power(2018), Condensers (2010), Air Handler
(2010). Additional finished space in basement adds another den/ excercise room/ playroom and
storage. Private backyard with screened in gazebo (2020) is a great place to relax. Be in before the
holidays!
Listing Office: Costello Realty, Listing Agent: Kim Kimball
View Map

|
|
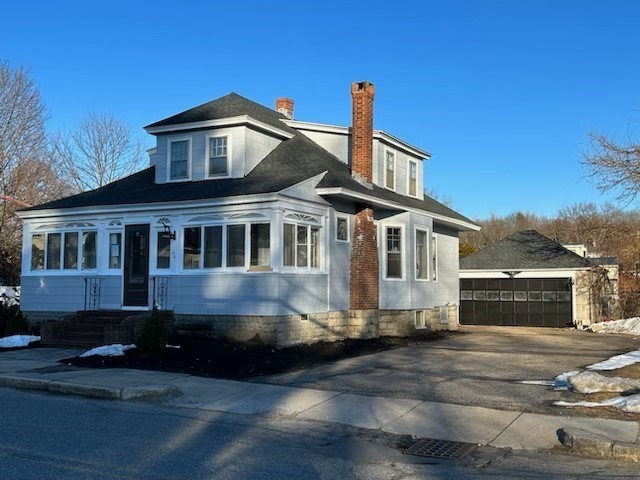
33 photo(s)
|
Methuen, MA 01844-4264
|
Sold
List Price
$469,900
MLS #
73196152
- Single Family
Sale Price
$505,000
Sale Date
2/23/24
|
| Rooms |
8 |
Full Baths |
2 |
Style |
Bungalow |
Garage Spaces |
2 |
GLA |
1,466SF |
Basement |
Yes |
| Bedrooms |
4 |
Half Baths |
0 |
Type |
Detached |
Water Front |
No |
Lot Size |
15,002SF |
Fireplaces |
1 |
Attention. Adorable 4 bedroom Bungalow with all the bells & whistles. Features include new large
eat-in Kitchen new cabinets with granite countertops and stainless steal appliances recessed
lighting; new Bathroom with tile, bath tub, and new vanity; New fixtures through-out freshly painted
through-out; oversized (21'x12') fireplaced Family Room 8.5ft ceilings with recessed lighting leads
to 3 season sun porch Second floor has 2 large Bedrooms, cedar closets Full bath, and Office area.
New 2 tier deck, new roof, new hot water tank, and 2 car garage. All this located on over 15,000
sq. ft. lot!
Listing Office: RE/MAX Partners, Listing Agent: Paul Annaloro
View Map

|
|
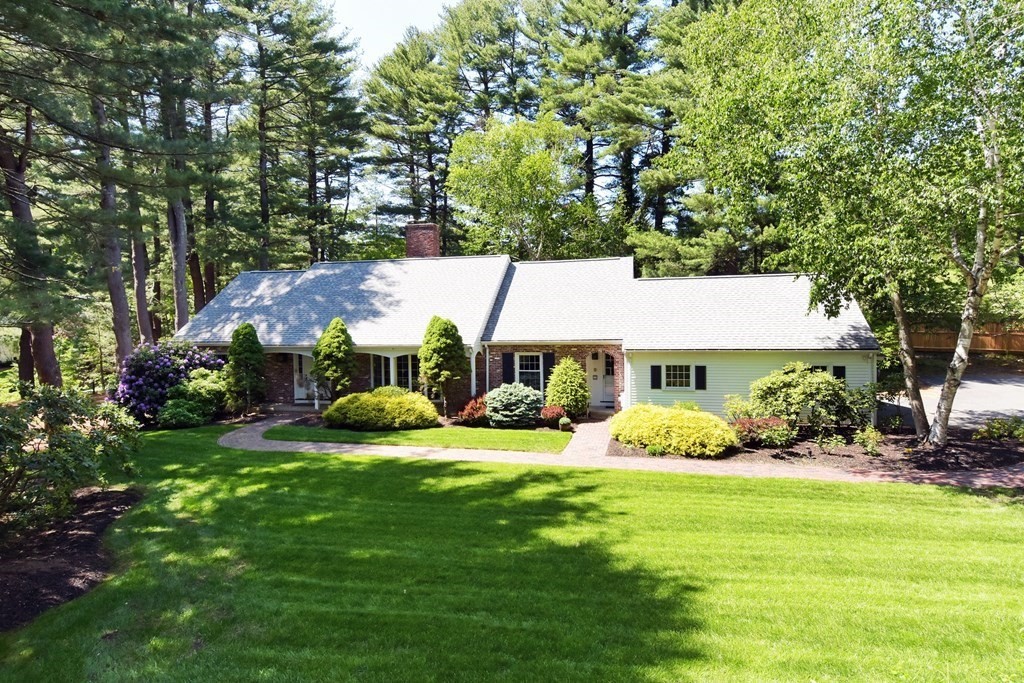
35 photo(s)

|
Lynnfield, MA 01940
|
Sold
List Price
$1,499,900
MLS #
73166029
- Single Family
Sale Price
$1,275,000
Sale Date
2/20/24
|
| Rooms |
12 |
Full Baths |
4 |
Style |
Cape |
Garage Spaces |
2 |
GLA |
4,476SF |
Basement |
Yes |
| Bedrooms |
4 |
Half Baths |
0 |
Type |
Detached |
Water Front |
No |
Lot Size |
1.04A |
Fireplaces |
2 |
Exceptional value for this LARGE (4,476 sq ft) EXPANDED Cape built by premier builder! This classic
4 bed, 4 bath home offers a very functional floor plan with quality craftsmanship and updates
throughout. Enter the grand foyer with curved staircase and brick flooring. Sunken living room with
fireplace opens to dining room. Cozy family room with fireplace and built-ins. Large home office
with access to private backyard. 4th bedroom also located on the first level. Gorgeous kitchen has
an abundance of natural sun-light, large island and separate wet-bar area. Upstairs you'll find 3
generous bedrooms, 2 full baths and a bonus finished space. The primary suite has a walk-in shower
and sep soaking tub. Walk-out lower level w/full bath, wet-bar, game/billiard/exercise room. Located
on a private, professionally manicured lot at the end of a desirable cul-de-sac. Easy access to
major routes & shopping. Check out the virtual tour!
Listing Office: RE/MAX Partners, Listing Agent: Krystal Solimine
View Map

|
|
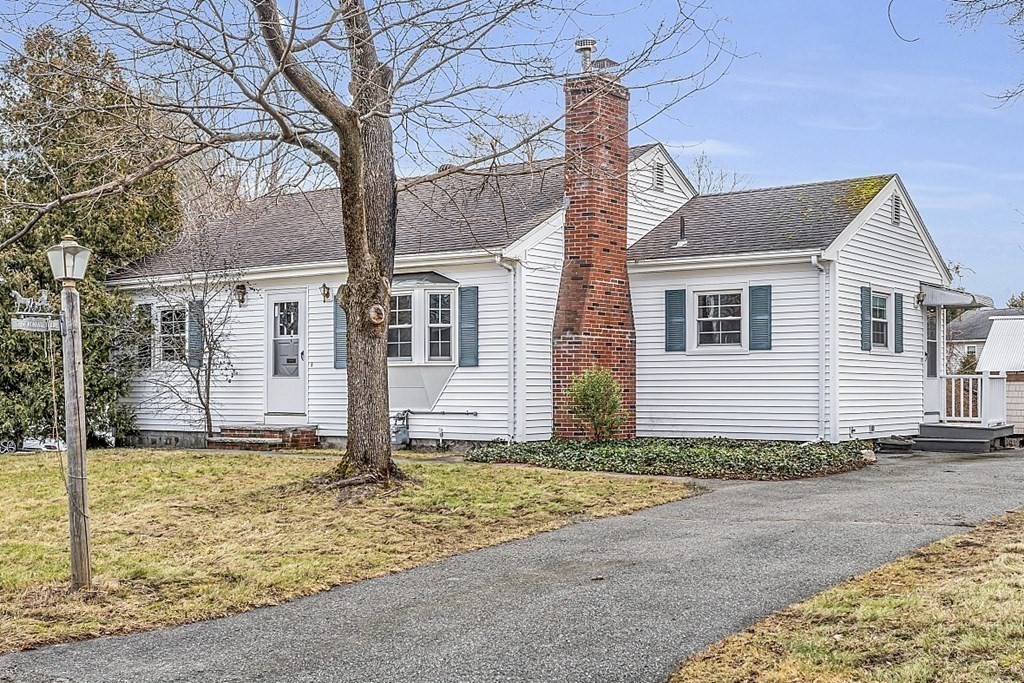
39 photo(s)
|
Chelmsford, MA 01824
(Westlands)
|
Sold
List Price
$524,900
MLS #
73192138
- Single Family
Sale Price
$531,000
Sale Date
2/20/24
|
| Rooms |
5 |
Full Baths |
1 |
Style |
Ranch |
Garage Spaces |
0 |
GLA |
1,036SF |
Basement |
Yes |
| Bedrooms |
3 |
Half Baths |
0 |
Type |
Detached |
Water Front |
No |
Lot Size |
17,505SF |
Fireplaces |
1 |
Charming Westlands ranch, a great start or downsize. Very quiet, no through traffic location yet
close to commuting routes. Recent Furnace & A/C, Refreshed Kitchen, new kitchen counter, new sink
and faucet, new appliances. New 100 Amp electric service and also a recent roof. Vinyl siding &
newer windows make for easier maintenance too ! Just move in and decorate! A back yard shed for
all the yard tools.Unfinshed basement with a workbench. Hurry!Showings to begin Wednesday
1/10,2024
Listing Office: RE/MAX Partners, Listing Agent: Joan Denaro
View Map

|
|
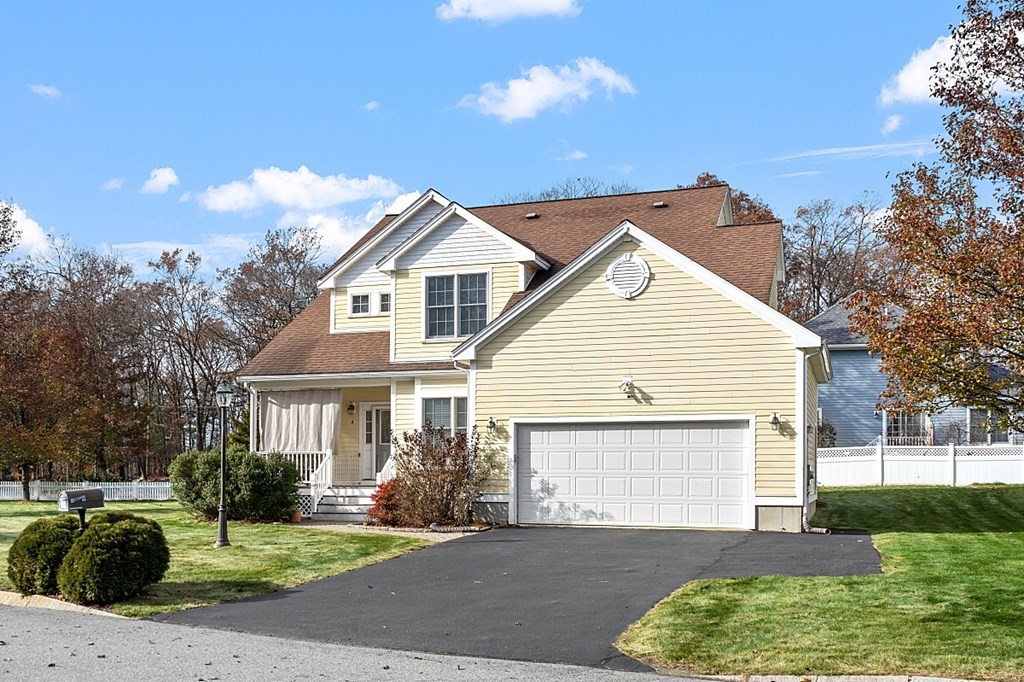
40 photo(s)

|
Andover, MA 01810
|
Sold
List Price
$849,900
MLS #
73193239
- Single Family
Sale Price
$890,000
Sale Date
2/9/24
|
| Rooms |
7 |
Full Baths |
2 |
Style |
Colonial |
Garage Spaces |
2 |
GLA |
3,042SF |
Basement |
Yes |
| Bedrooms |
3 |
Half Baths |
1 |
Type |
Detached |
Water Front |
No |
Lot Size |
10,071SF |
Fireplaces |
1 |
Well maintained newer Colonial in sought after "Greenwood Meadows". This 3 bedroom home features an
eat in kitchen with both hardwood and tile floors and includes access to rear deck and patio as well
as the adjacent family room. The family room features hardwood flooring and a gas fireplace. The
dining room or home office is spacious and includes hardwood floors. Upstairs you'll find 3 large
bedrooms with ample closet space and 2 full tiled baths (primary ensuite). The lower level is
finished with an office, exercise room, play room and updated utilities. The 2 car garage, hardi
plank siding and High Plain/Wood Hill School district add to the amenities this home has to
offer.
Listing Office: RE/MAX Partners, Listing Agent: The Carroll Group
View Map

|
|
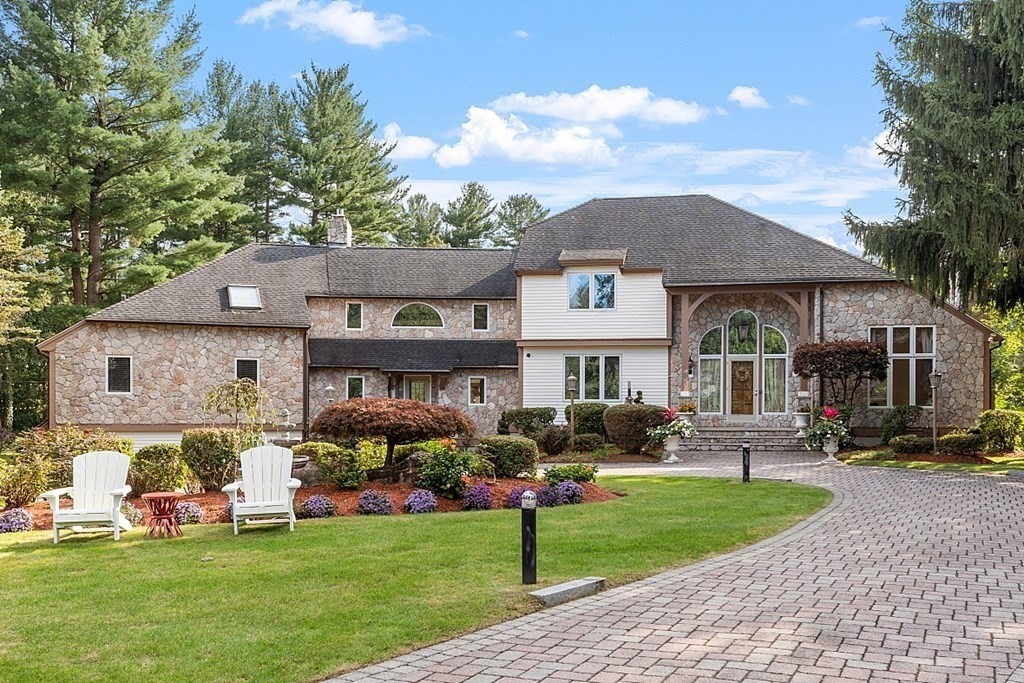
42 photo(s)

|
Andover, MA 01810
|
Sold
List Price
$1,799,900
MLS #
73169679
- Single Family
Sale Price
$1,770,000
Sale Date
2/2/24
|
| Rooms |
18 |
Full Baths |
6 |
Style |
Colonial,
Contemporary |
Garage Spaces |
3 |
GLA |
6,868SF |
Basement |
Yes |
| Bedrooms |
6 |
Half Baths |
0 |
Type |
Detached |
Water Front |
No |
Lot Size |
30,004SF |
Fireplaces |
3 |
Elegantly sited home with a prime lot and circular driveway on a sought-after cul-de-sac in the
South/Doherty school district. This Wynwood built contemporary colonial has 4600+ sq. ft. plus 2220
sq. ft. in a finished lower level. Features include a fabulous, two-story foyer, formal living room
with fireplace, formal dining room, family room with 21' ceilings and fireplace, sunroom, and
renovated kitchen with granite counters, upscale appliances and ample cabinetry. The first floor
primary suite is luxurious with two walk-in closets and spa-like bath. Upstairs you will find four
additional bedrooms with ample closet space and two full baths. The lower level features a game
room, exercise room, in-home theater and full in-law suite with bath, bedroom, kitchen, laundry,
sitting room, and attached greenhouse room, plus a separate entrance. The three-car garage,
professional landscaping and expansive, private backyard add to the allure of this amazing
home.
Listing Office: RE/MAX Partners, Listing Agent: The Carroll Group
View Map

|
|
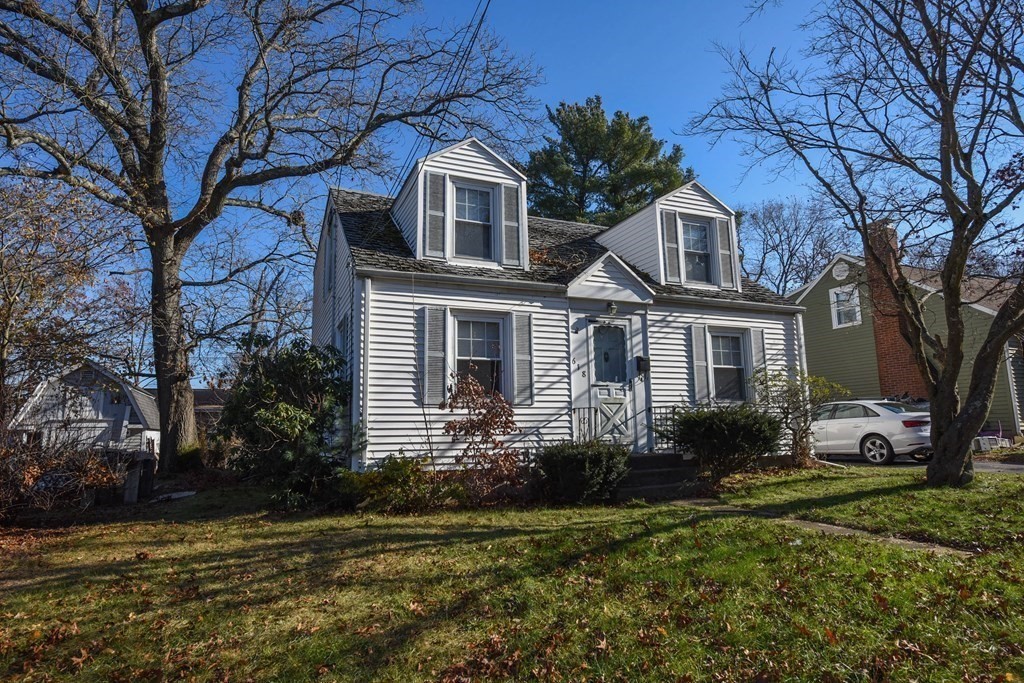
33 photo(s)
|
Weymouth, MA 02188
|
Sold
List Price
$419,000
MLS #
73184713
- Single Family
Sale Price
$413,000
Sale Date
1/22/24
|
| Rooms |
7 |
Full Baths |
1 |
Style |
Cape |
Garage Spaces |
0 |
GLA |
1,626SF |
Basement |
Yes |
| Bedrooms |
3 |
Half Baths |
1 |
Type |
Detached |
Water Front |
No |
Lot Size |
4,500SF |
Fireplaces |
0 |
A dream commuter location in Weymouth! Three-bedroom two bath cape features a large family room with
beautiful wood ceiling and wood trim windows.The large basement has laundry area and a bonus room
that would make a perfect home gym or office. Only a couple of minutes from Rt. 3, Weymouth Shopping
Center and commuter rail. Come add your personal touches to this home and make it your own!
Listing Office: RE/MAX Partners, Listing Agent: James Pham
View Map

|
|
Showing listings 331 - 340 of 340:
First Page
Previous Page
Next Page
Last Page
|